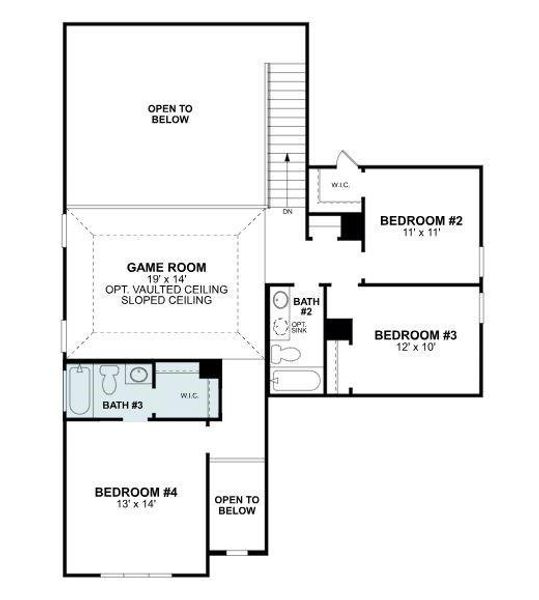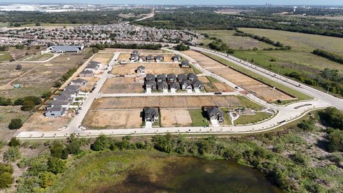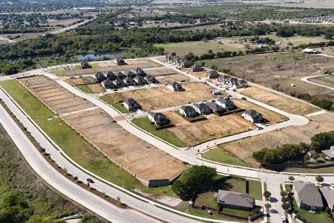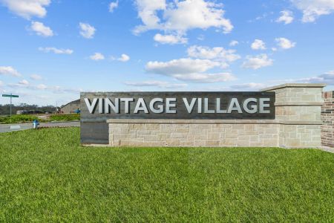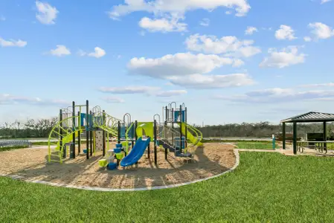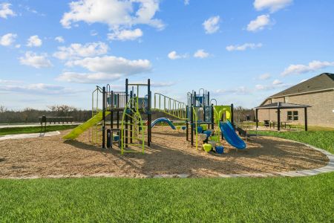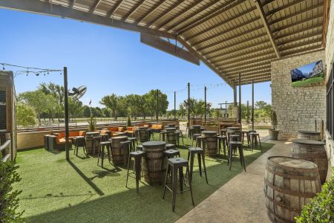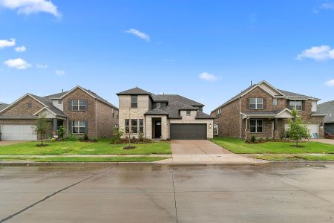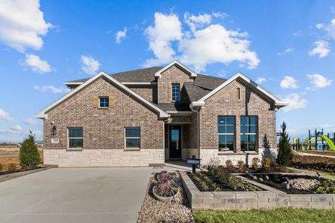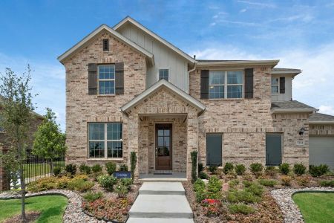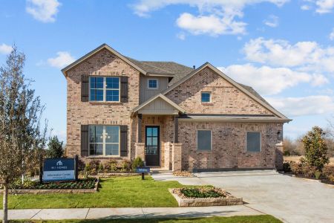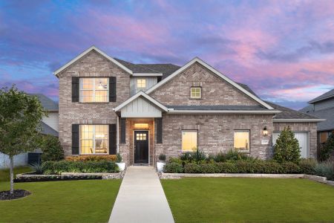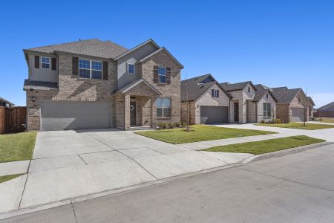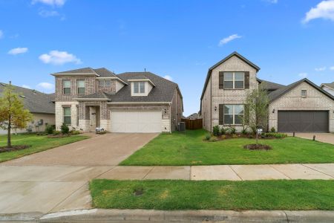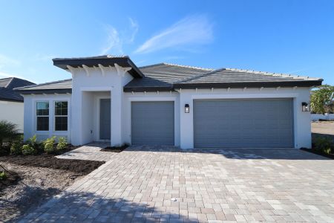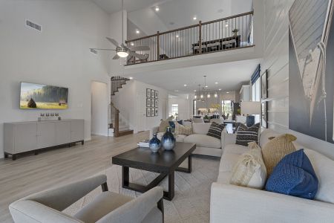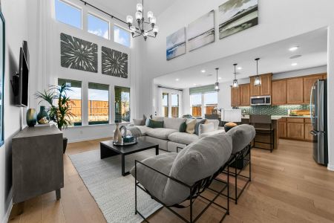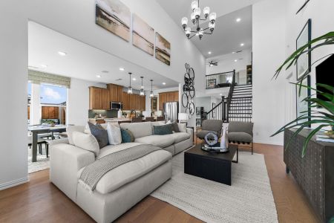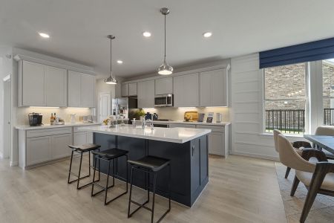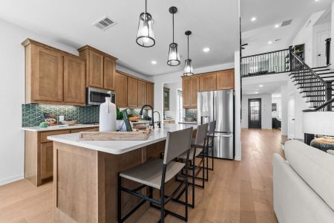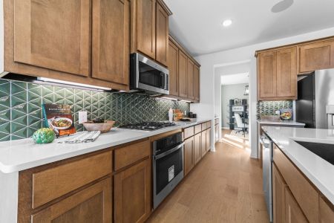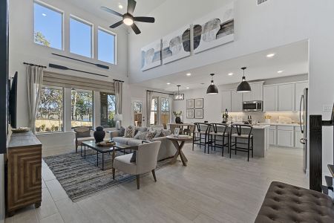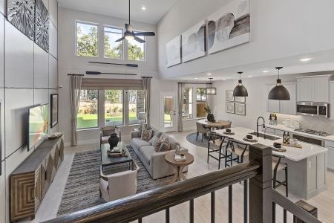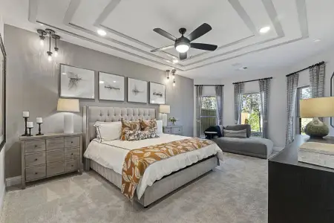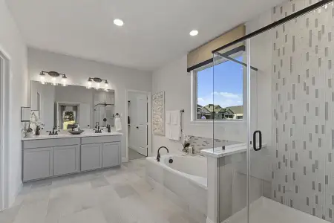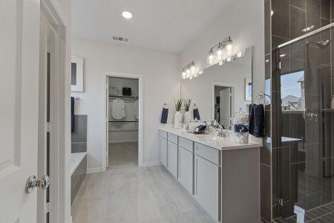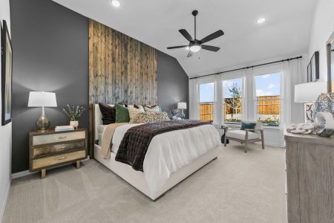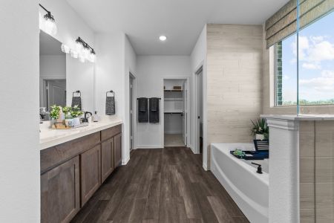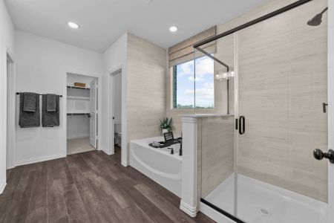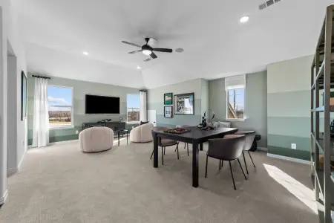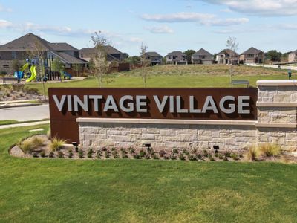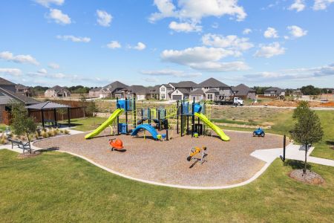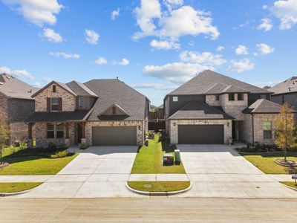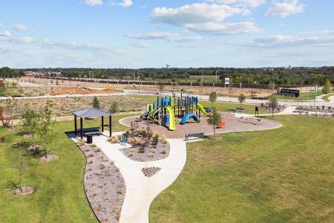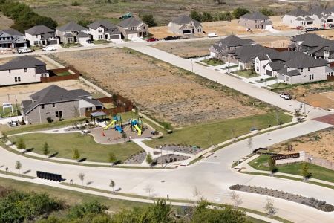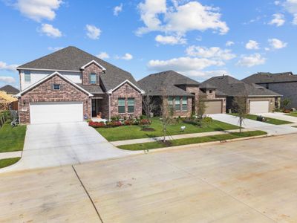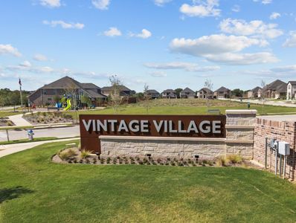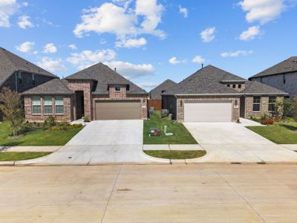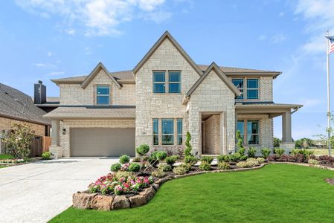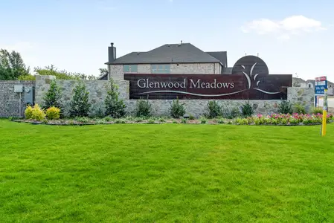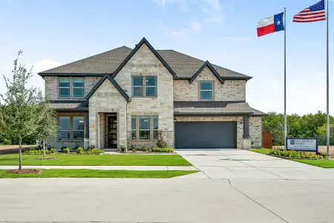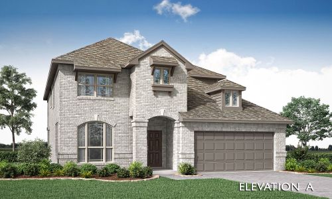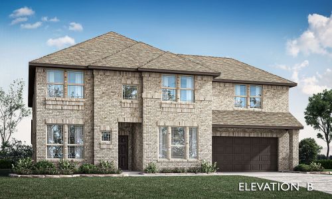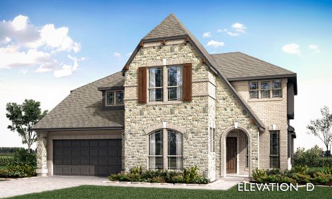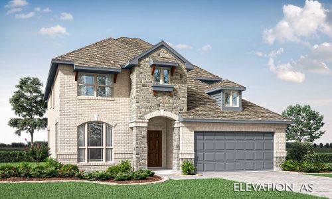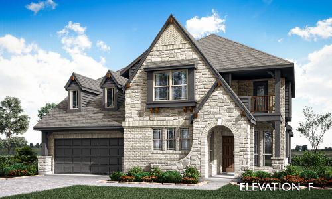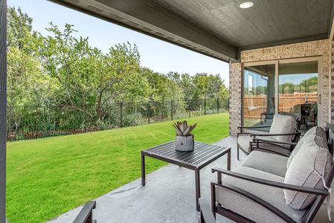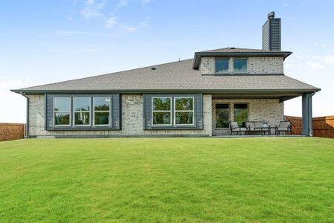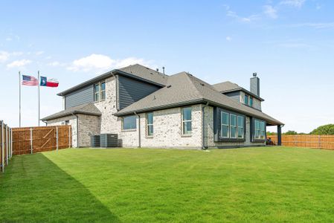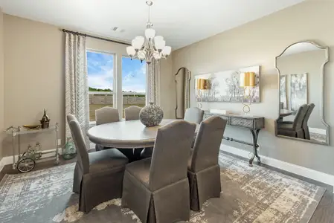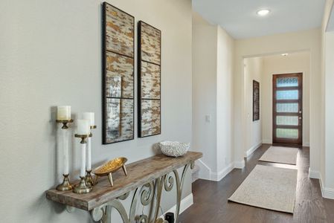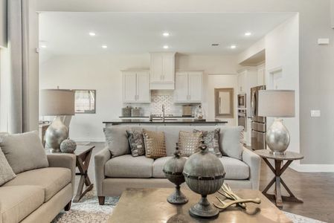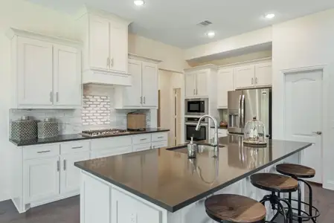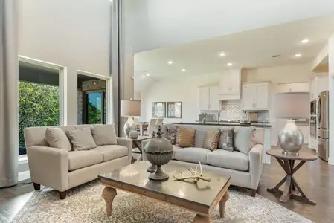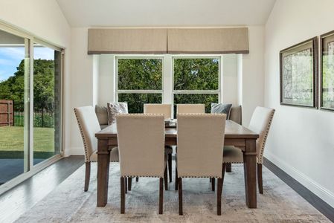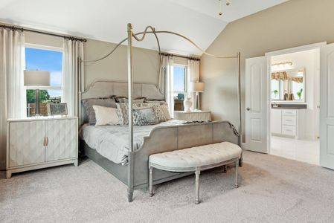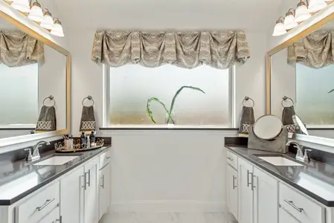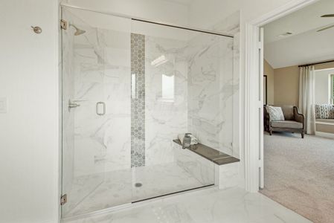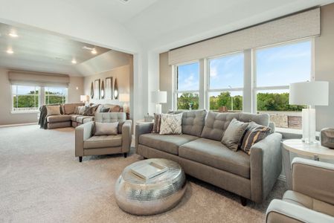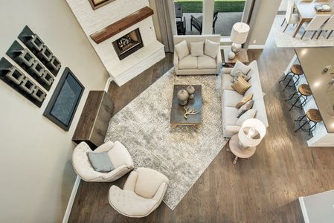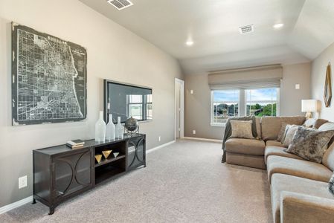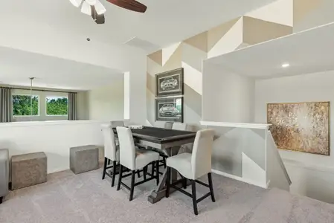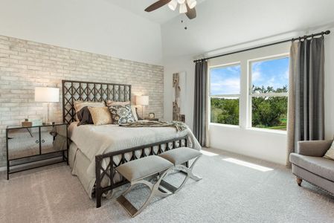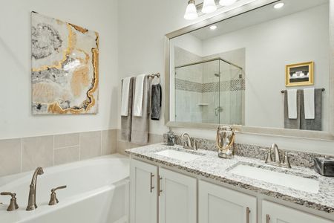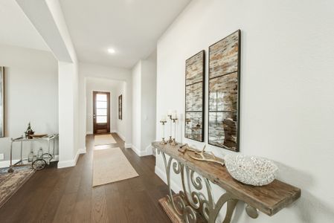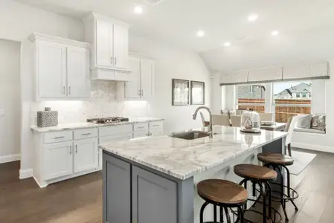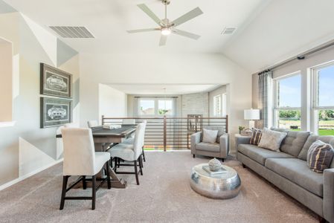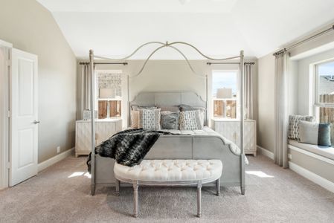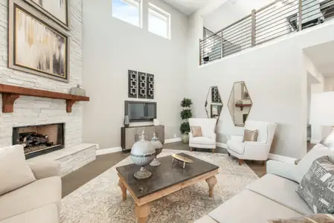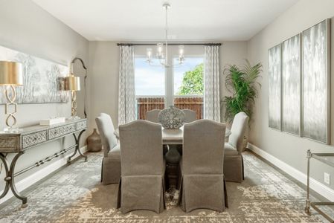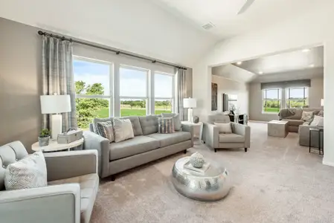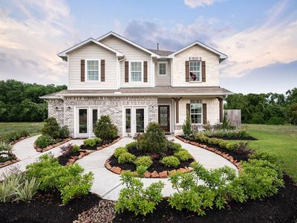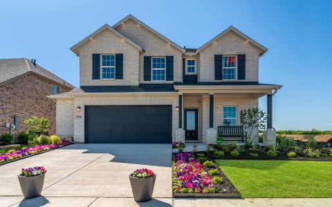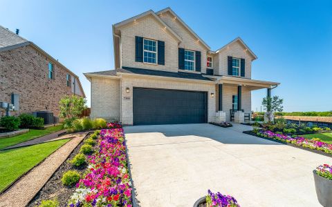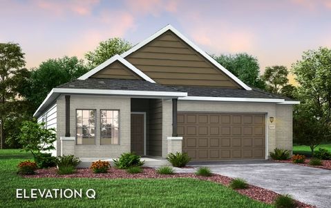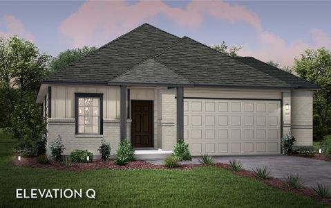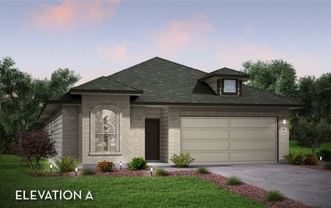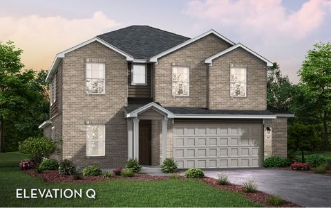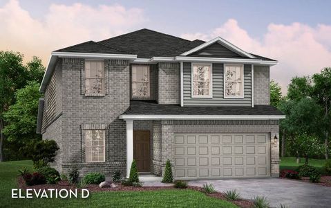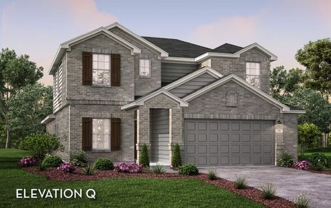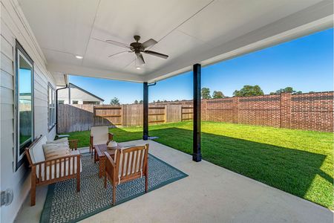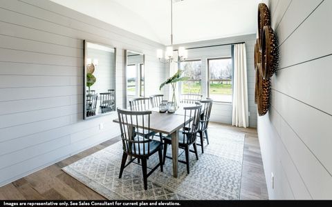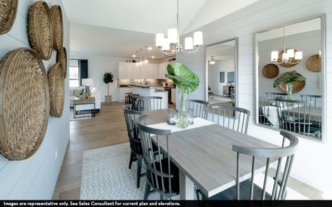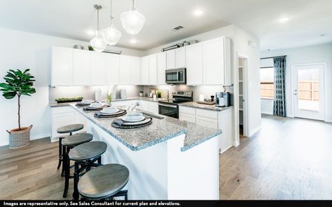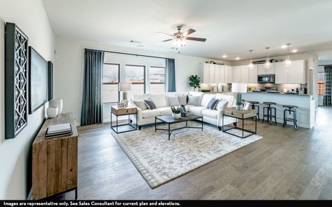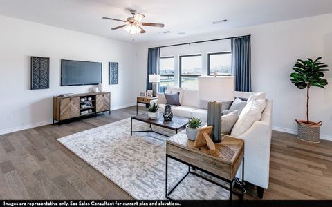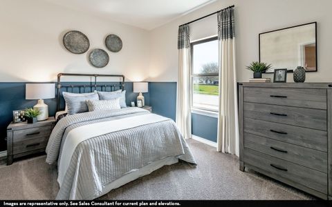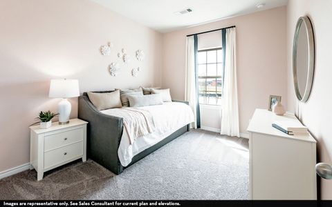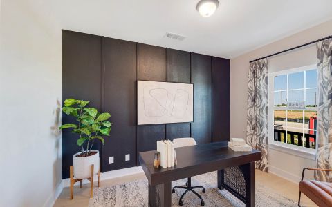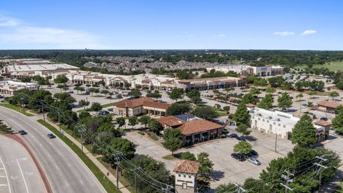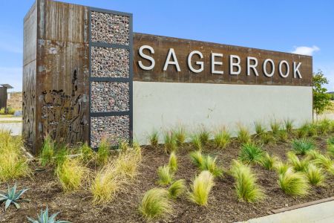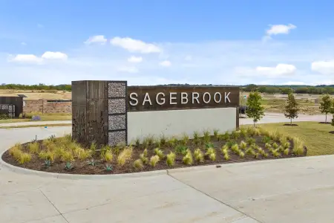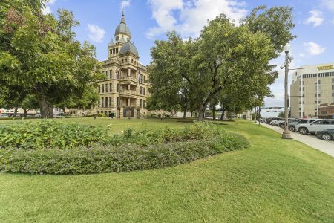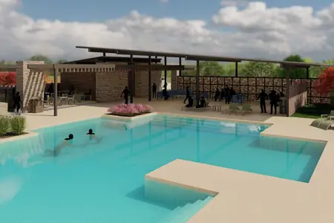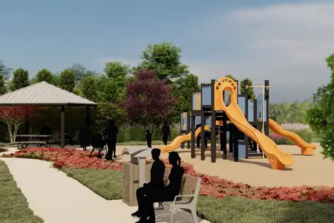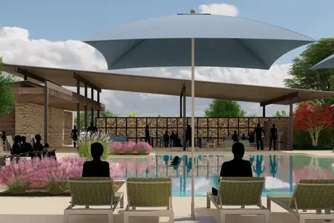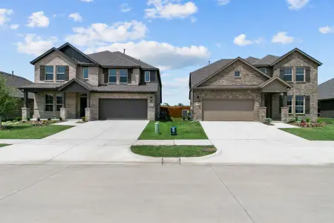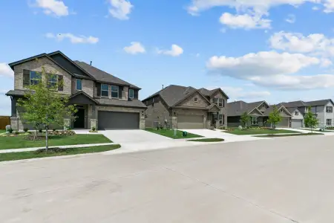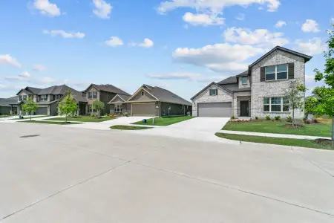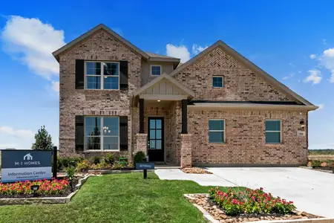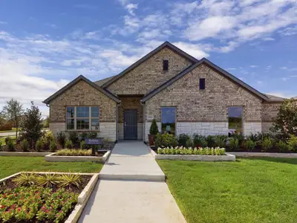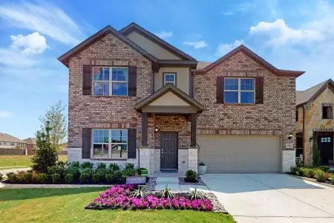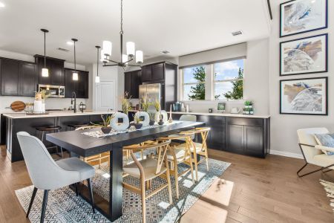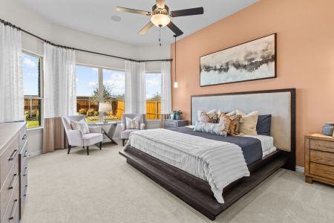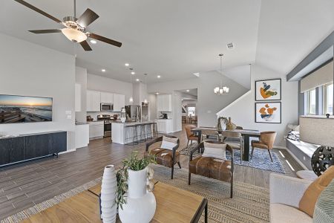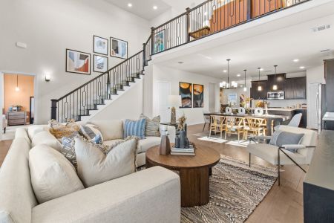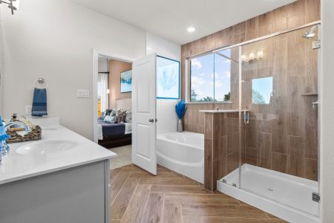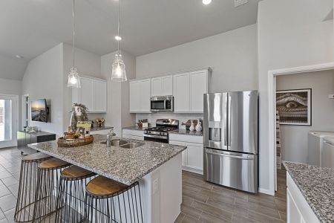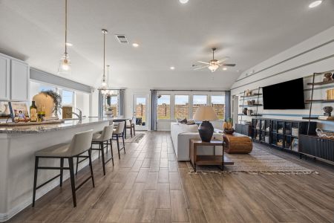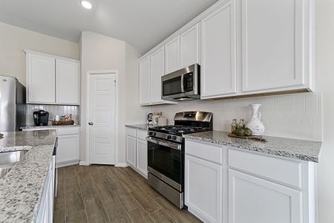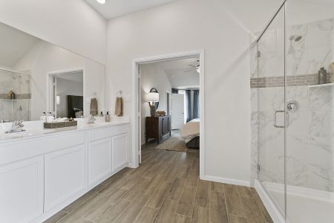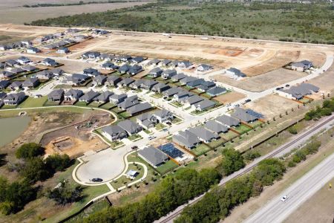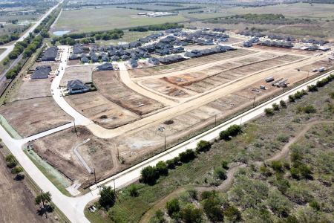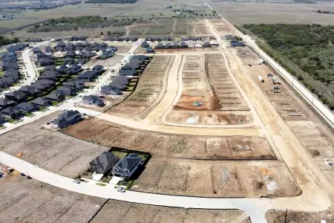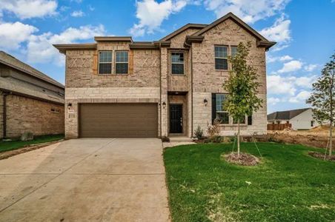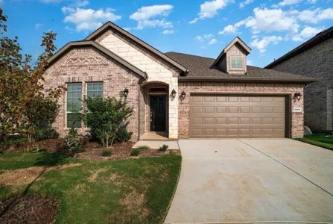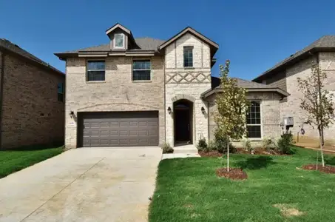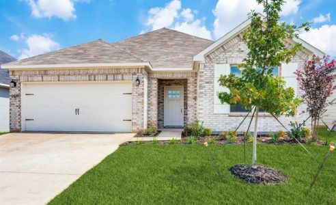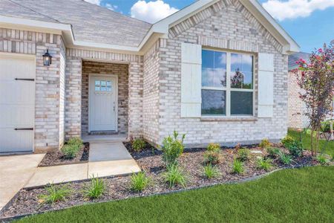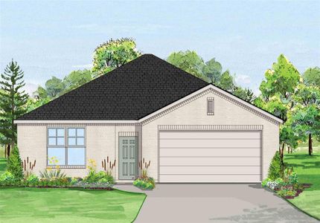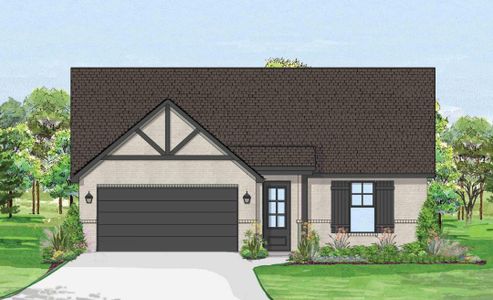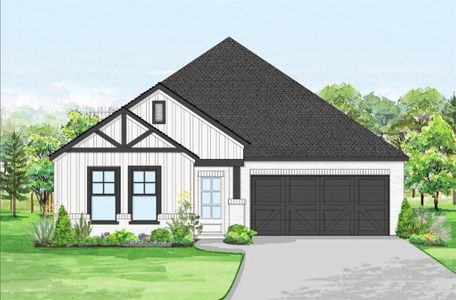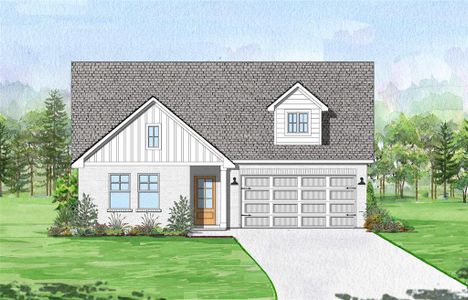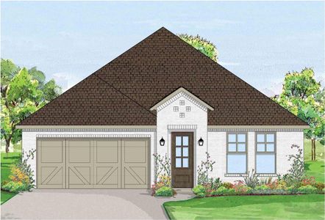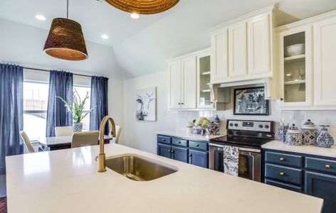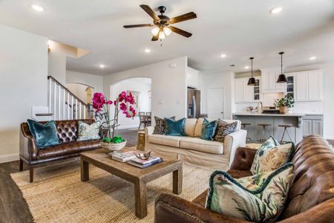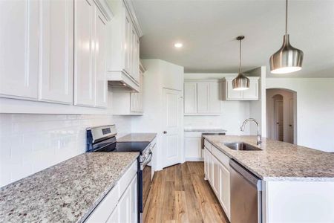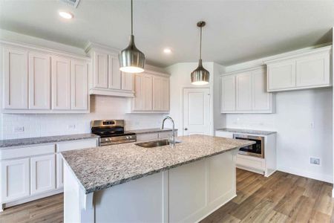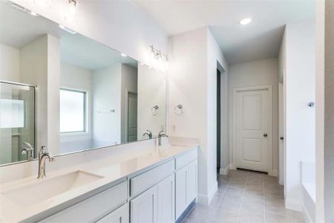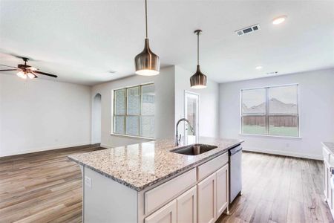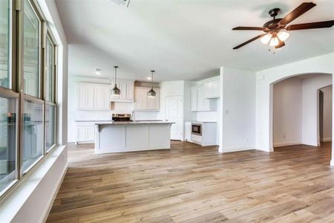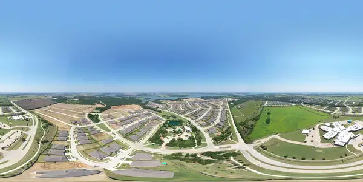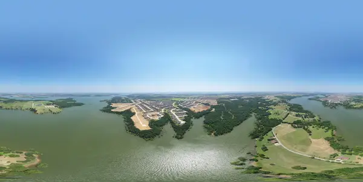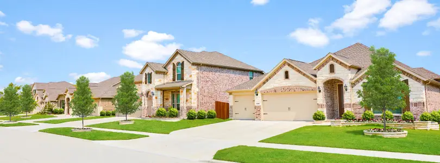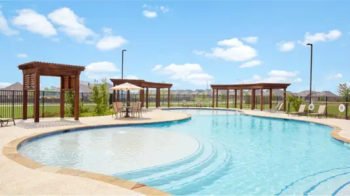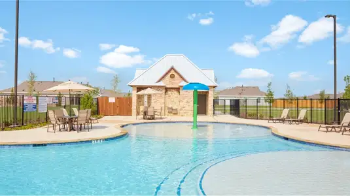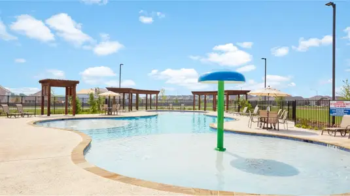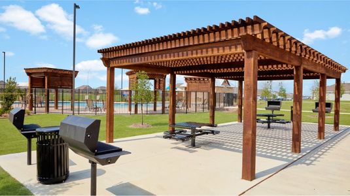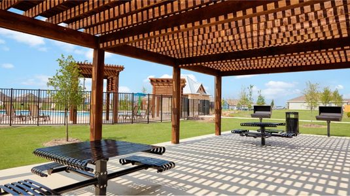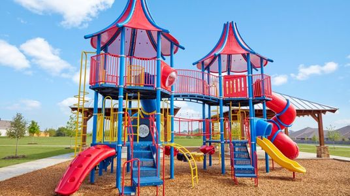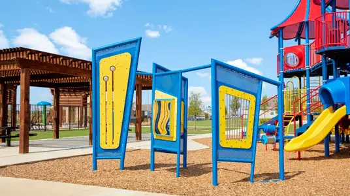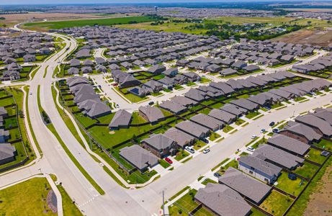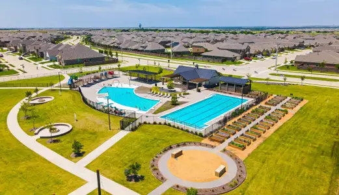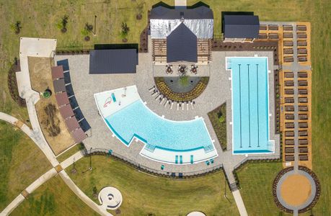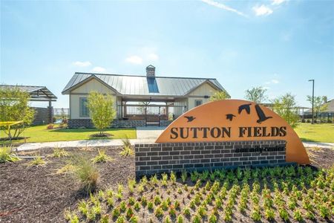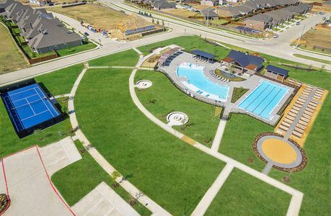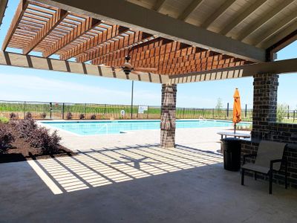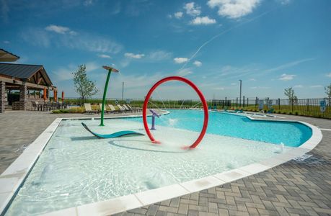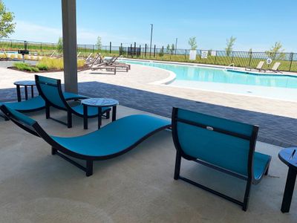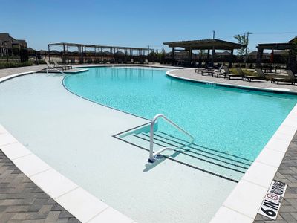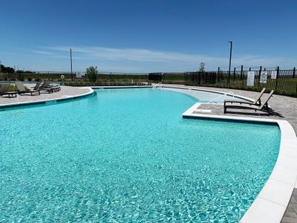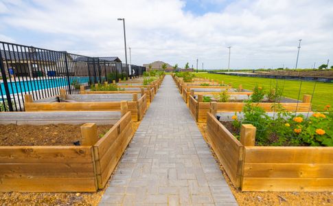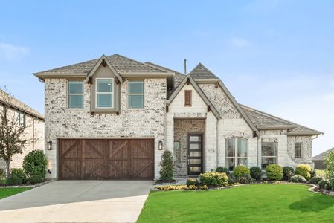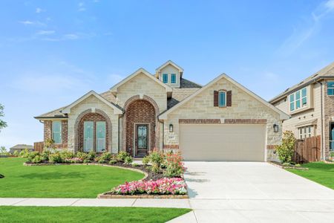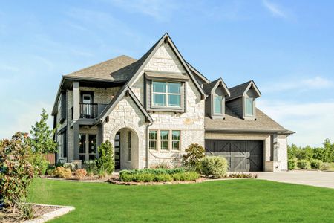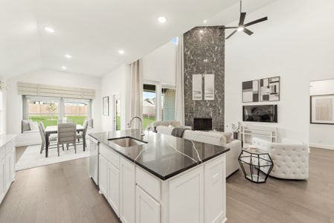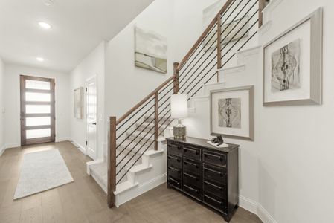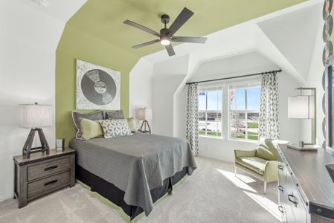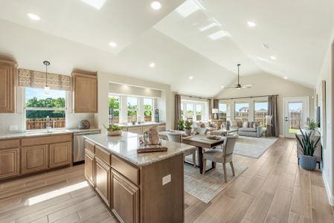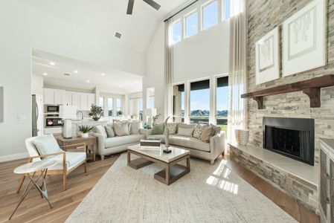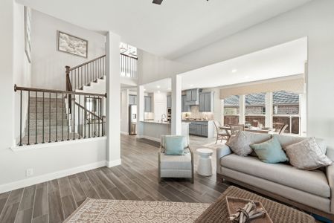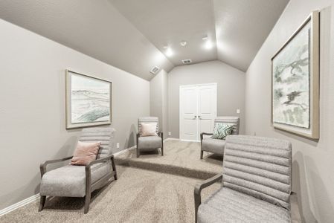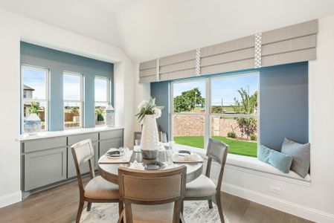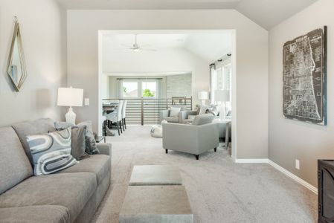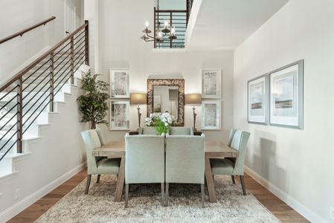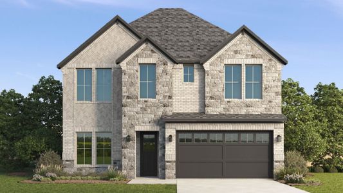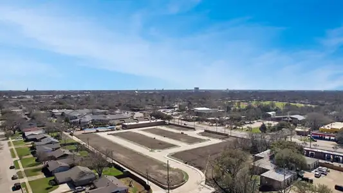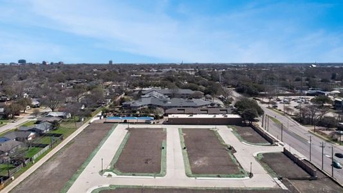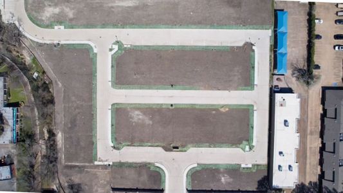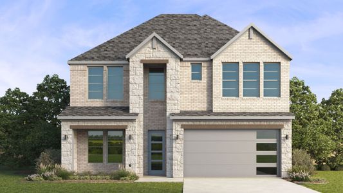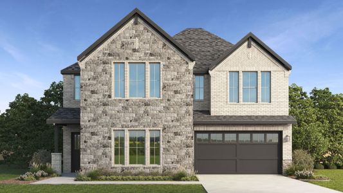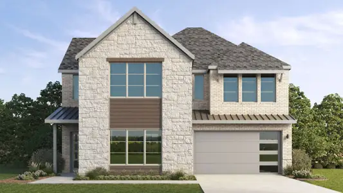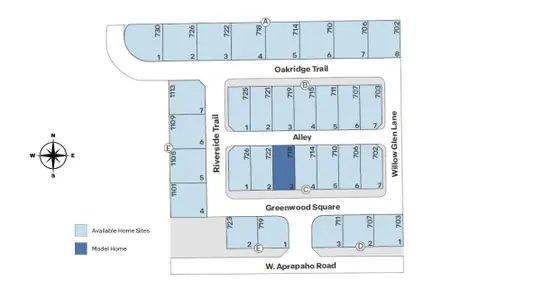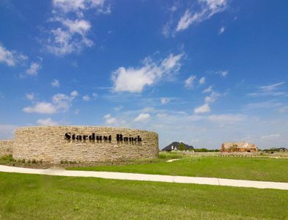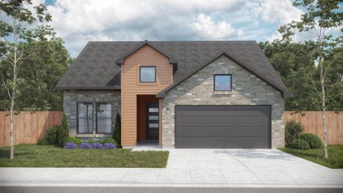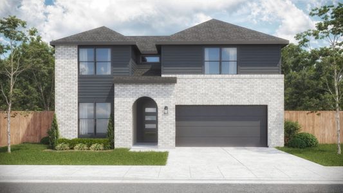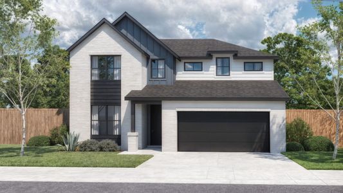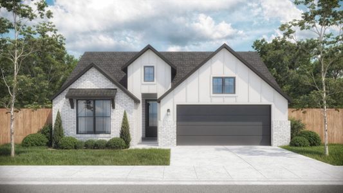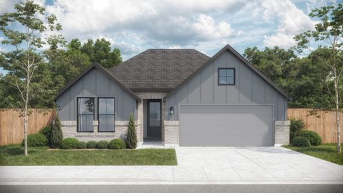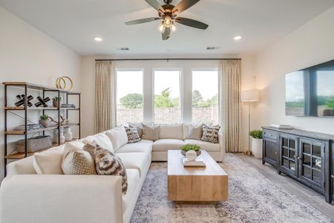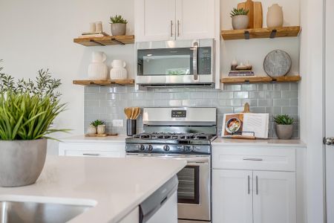5000 Greenbrook Rd, Argyle, TX 76226
- 4 bd
- 3.5 ba
- 2 stories
- 2,696 sqft
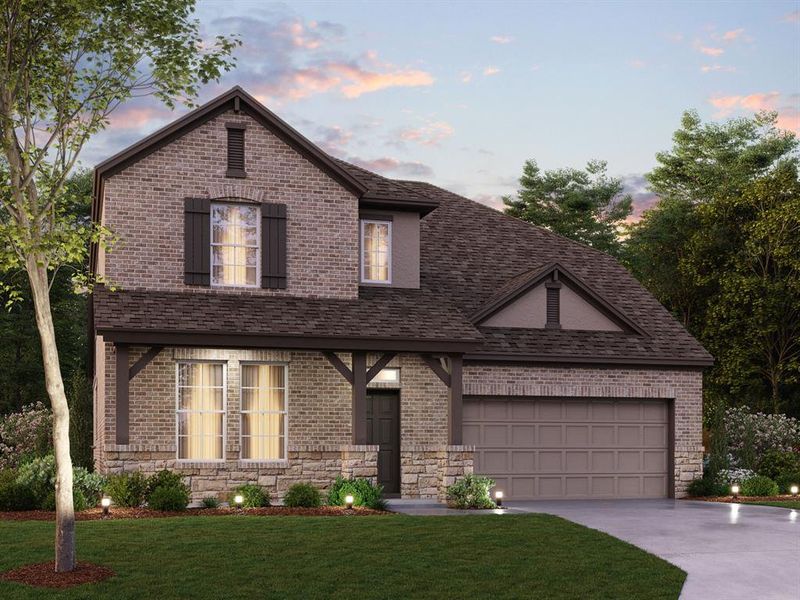
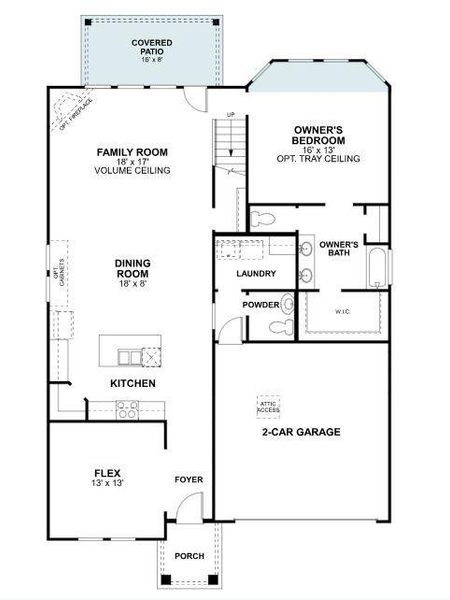
 Home Highlights
Home Highlights
Home Description
Built by M-I Homes. Discover your dream home located on a stunning corner homesite in the top-rated Argyle ISD. This elegant new construction home features soaring, 2-story ceilings and large windows in the family room, an abundance of storage space, a luxurious first-floor owner's suite, an extra flex room, vaulted ceilings in the game room, and so much more.
From the luxury vinyl plank flooring that runs throughout the common living spaces of the home, to the brick and stone accentuated exterior, this home is thoughtfully designed from top to bottom.
A flex room awaits just off the foyer, and could easily become your next home office, reading nook, or a beautiful space to display your grand piano.
Continue into the open-concept heart of the home. The kitchen is resplendent with white quartz countertops, white-painted cabinetry with LED undermount lighting, and a large center island with stylish pendant lighting. An extra buffet of cabinets extends into the dining room, beautifully and practically uniting the two spaces. From dinner parties to holiday meals, you're sure to appreciate the extra storage and counter space.
Large windows in the family room look out to the covered patio and landscaped backyard where you can unwind and enjoy a breath of fresh air.
The owner's suite is privately located at the back of the home and includes a brilliant bay window and an elegant, en-suite bathroom. Modern tile selections bring this space to life and you'll enjoy the daily convenience of dual sinks, a walk-in shower, and a large walk-in closet. As the only bedroom suite on the first floor you're sure to enjoy ultimate privacy and relaxation.
A baluster-lined staircase cascades to the second floor where the game room, and 3 remaining bedrooms, along with 2 full bathrooms reside.
Schedule your visit to experience the essence of modern living in a beautiful and peaceful new home community.
Escape Realty, MLS 20796588
Last checked Apr 1, 4:00 pm
Home Details
- Garage spaces:
- 2
- Property status:
- Move-in Ready
- Lot size (acres):
- 0.17
- Size:
- 2,696 sqft
- Stories:
- 2
- Beds:
- 4
- Baths:
- 3.5
- Fence:
- Wood Fence
Construction Details
- Builder Name:
- M/I Homes
- Year Built:
- 2025
- Roof:
- Composition Roofing
Home Features & Finishes
- Appliances:
- Exhaust Fan VentedSprinkler System
- Construction Materials:
- Brick
- Cooling:
- Ceiling Fan(s)Central Air
- Flooring:
- Ceramic FlooringVinyl FlooringCarpet FlooringTile Flooring
- Foundation Details:
- Slab
- Garage/Parking:
- Door OpenerGarageFront Entry Garage/ParkingAttached Garage
- Home amenities:
- Green Construction
- Interior Features:
- Ceiling-VaultedWalk-In ClosetBay Windows
- Kitchen:
- DishwasherMicrowave OvenOvenWater FilterDisposalGas CooktopGranite countertopKitchen IslandGas Oven
- Laundry facilities:
- DryerWasherStackable Washer/DryerUtility/Laundry Room
- Lighting:
- Exterior LightingDecorative/Designer Lighting
- Property amenities:
- Trees on propertyLandscapingPatioYardPorch
- Rooms:
- Open Concept Floorplan
- Security system:
- Smoke DetectorCarbon Monoxide Detector

Considering this home?
Our expert will guide your tour, in-person or virtual
Need more information?
Text or call (888) 486-2818
Utility Information
- Heating:
- Water Heater, Central Heating, Gas Heating, Tankless water heater
- Utilities:
- Underground Utilities, HVAC, City Water System, Cable TV
Vintage Village Community Details
Community Amenities
- Dining Nearby
- Playground
- Lake Access
- Park Nearby
- Sidewalks Available
- Shopping Mall Nearby
- Greenbelt View
- Walking, Jogging, Hike Or Bike Trails
- Entertainment
- Shopping Nearby
Home Address
- County:
- Denton
Schools in Argyle Independent School District
- Grades M-MPublicdenton co j j a e p3.3 mi210 s woodrow lnna
GreatSchools’ Summary Rating calculation is based on 4 of the school’s themed ratings, including test scores, student/academic progress, college readiness, and equity. This information should only be used as a reference. Jome is not affiliated with GreatSchools and does not endorse or guarantee this information. Please reach out to schools directly to verify all information and enrollment eligibility. Data provided by GreatSchools.org © 2024
Getting Around
Air Quality
The 30-day average AQI:Moderate
Air quality is acceptable. However, there may be a risk for some people, particularly those who are unusually sensitive to air pollution.
Provided by AirNow
Noise Level
A Soundscore™ rating is a number between 50 (very loud) and 100 (very quiet) that tells you how loud a location is due to environmental noise.
Natural Hazards Risk
Climate hazards can impact homes and communities, with risks varying by location. These scores reflect the potential impact of natural disasters and climate-related risks on Denton County
Provided by FEMA
Financial Details
Average Home Price in 76226
Calculated based on the Jome data
Taxes & HOA
- HOA name
- Zena Land Development
- HOA fee
- $1,300/annual
- HOA fee includes
- Maintenance Grounds
Estimated Monthly Payment
Recently added communities in this area
Nearby Communities in Argyle
New Homes in Nearby Cities
More New Homes in Argyle, TX
Escape Realty, MLS 20796588
IDX information is provided exclusively for personal, non-commercial use, and may not be used for any purpose other than to identify prospective properties consumers may be interested in purchasing. You may not reproduce or redistribute this data, it is for viewing purposes only. This data is deemed reliable, but is not guaranteed accurate by the MLS or NTREIS.
Read moreLast checked Apr 1, 4:00 pm
- TX
- Dallas-Fort Worth Area
- Denton County
- Argyle
- Vintage Village
- 5000 Greenbrook Rd, Argyle, TX 76226

