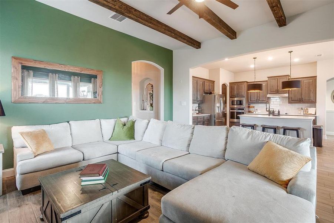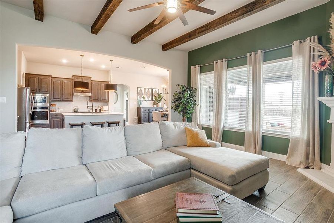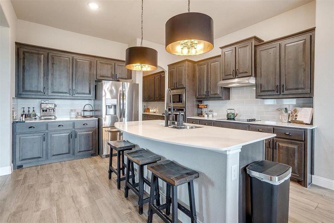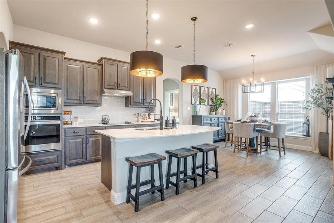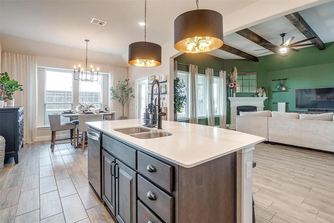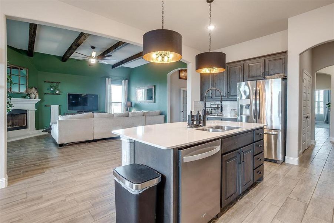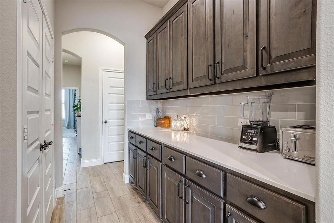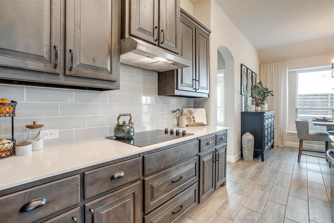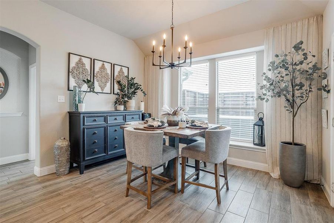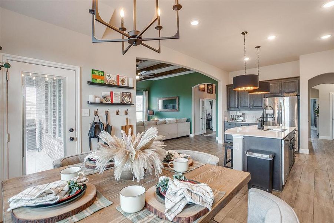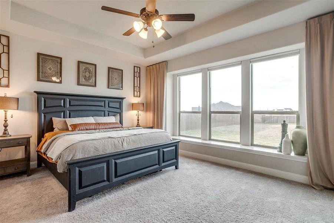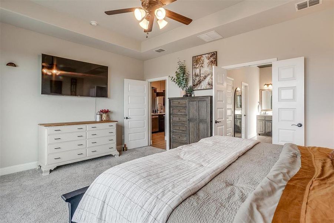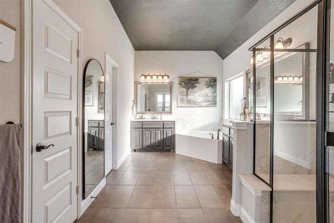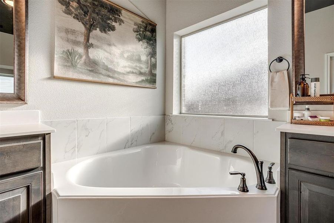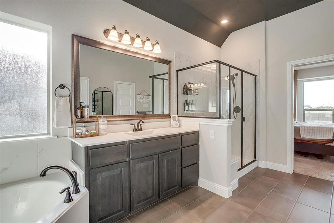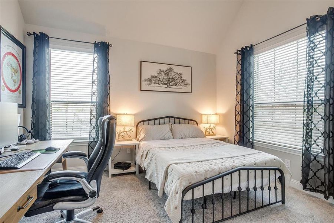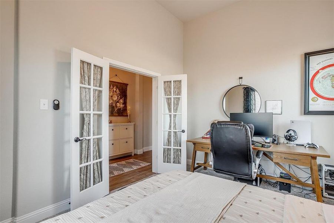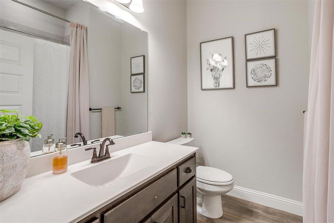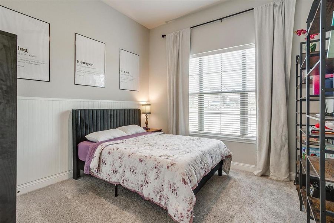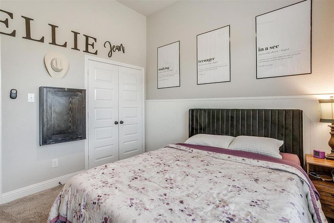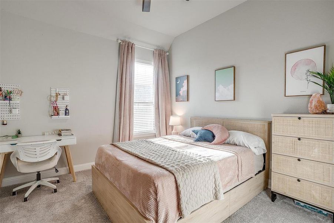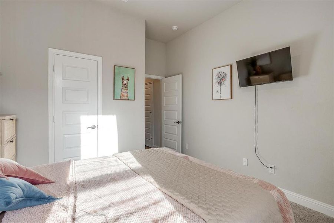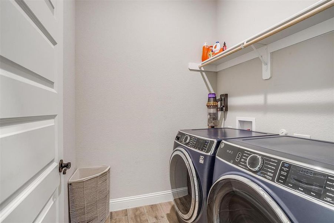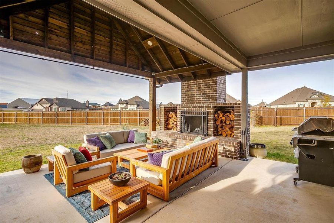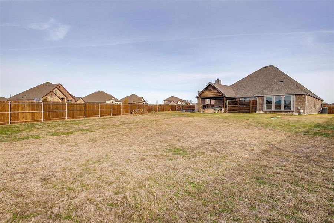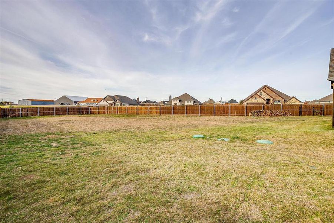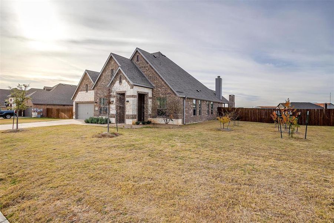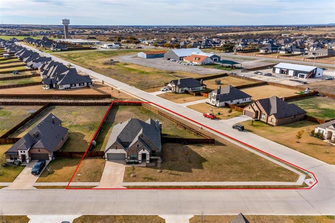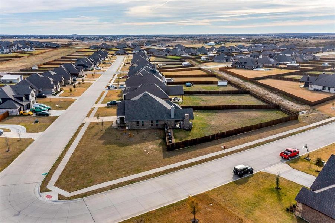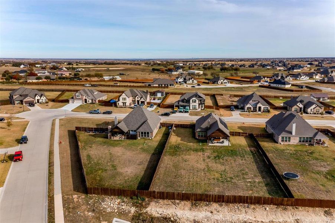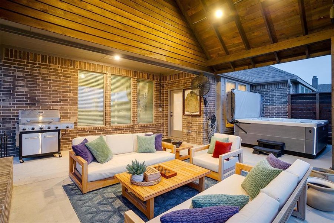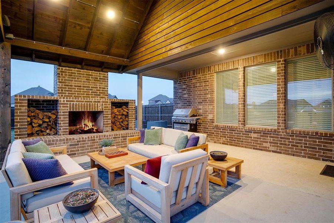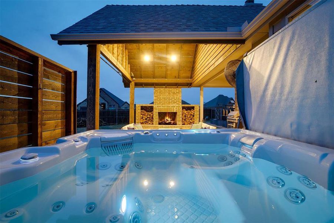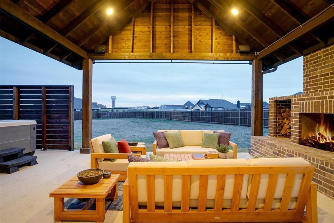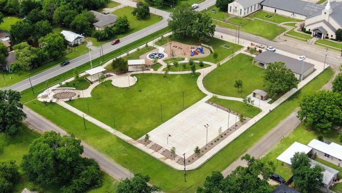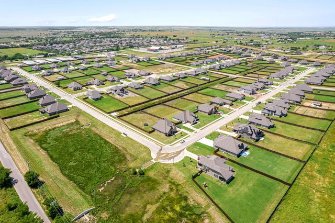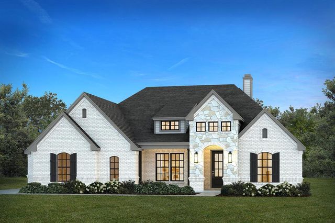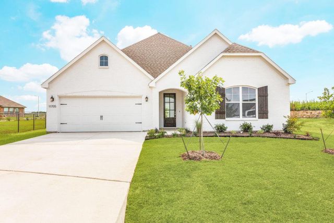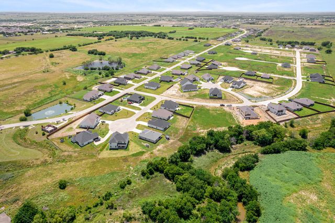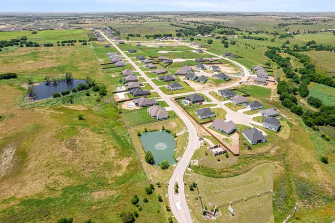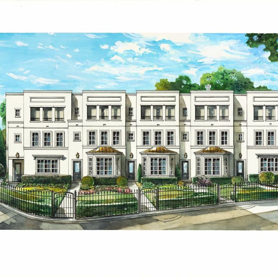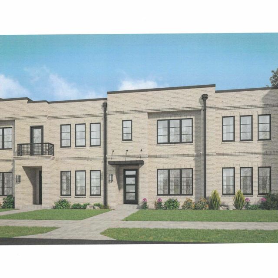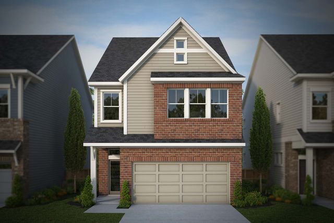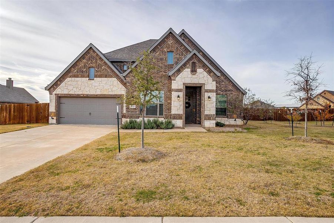
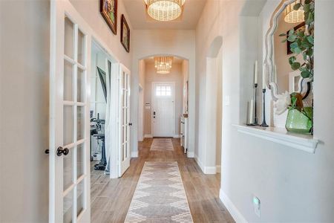
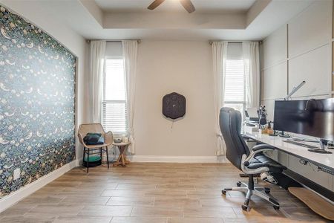
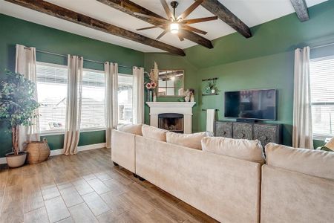
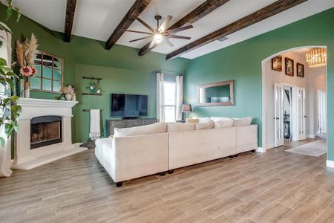
1 of 39
Move-in Ready
$440,000
12717 Panther Creek Drive, Godley, TX 76044
3 bd · 2.5 ba · 2,460 sqft
$440,000
Home Highlights
Home Description
Stunning Corner Lot Home – Move-In Ready! Welcome to this beautiful home situated on one of the largest corner lots in the neighborhood! This spacious property offers plenty of room for outdoor enjoyment, featuring a huge extended patio with oversized brick fireplace – perfect for family gatherings, cozy evenings, and storytelling around the fire. And for ultimate relaxation, enjoy the brand-new 2024 TheraSpa hot tub, just waiting for you to unwind. As you enter, you'll be greeted by a long, inviting hallway that leads to an open-concept kitchen and living area, ideal for modern living and entertaining. The kitchen is a chef's dream, with a walk-through pantry that provides additional countertop space and abundant cabinet storage. Whether you're preparing meals or hosting guests, this space is both functional and stylish. The spacious master bedroom is a true retreat, featuring charming bench seating by the windows, offering a serene spot to relax and enjoy the views. This split floor plan ensures privacy and comfort, with generously sized bedrooms and baths, making it an ideal layout for families or guests. Nestled in a wonderful country community, this home provides the perfect blend of peace and convenience. Priced to sell and move quickly, this is a rare opportunity to own a home with these incredible features at an unbeatable value. Don’t wait – homes like this don’t last long! Schedule your showing today before it's gone!
Home Details
*Pricing and availability are subject to change.- Garage spaces:
- 2
- Property status:
- Move-in Ready
- Lot size (acres):
- 0.67
- Size:
- 2,460 sqft
- Beds:
- 3
- Baths:
- 2.5
- Fence:
- Wood Fence
Construction Details
Home Features & Finishes
- Construction Materials:
- Brick
- Flooring:
- Ceramic FlooringCarpet FlooringTile Flooring
- Foundation Details:
- Slab
- Garage/Parking:
- Door OpenerGarageAttached Garage
- Home amenities:
- Home Accessibility Features
- Interior Features:
- Walk-In ClosetPantryWindow Coverings
- Kitchen:
- DishwasherMicrowave OvenRefrigeratorDisposalElectric CooktopKitchen IslandKitchen RangeElectric Oven
- Laundry facilities:
- Laundry Facilities In HallDryerStackable Washer/Dryer
- Lighting:
- Decorative/Designer Lighting
- Property amenities:
- PatioFireplaceSmart Home System
- Rooms:
- KitchenOpen Concept Floorplan
- Security system:
- Fire Alarm SystemSmoke Detector

Considering this home?
Our expert will guide your tour, in-person or virtual
Need more information?
Text or call (888) 486-2818
Utility Information
- Heating:
- Electric Heating, Heat Pump, Water Heater, Humidity Control
- Utilities:
- Cable Available, Individual Water Meter, Aerobic Septic System, High Speed Internet Access, Cable TV
Neighborhood Details
Godley, Texas
Johnson County 76044
Schools in Godley Independent School District
GreatSchools’ Summary Rating calculation is based on 4 of the school’s themed ratings, including test scores, student/academic progress, college readiness, and equity. This information should only be used as a reference. Jome is not affiliated with GreatSchools and does not endorse or guarantee this information. Please reach out to schools directly to verify all information and enrollment eligibility. Data provided by GreatSchools.org © 2024
Average Home Price in 76044
Getting Around
Air Quality
Taxes & HOA
- HOA Name:
- Globolink
- HOA fee:
- $250/annual
- HOA fee includes:
- Maintenance Grounds
Estimated Monthly Payment
Recently Added Communities in this Area
Nearby Communities in Godley
New Homes in Nearby Cities
More New Homes in Godley, TX
Listed by Brittanie Hughes, britthughestxhomes@gmail.com
True Guard Property Management, MLS 20796330
True Guard Property Management, MLS 20796330
You may not reproduce or redistribute this data, it is for viewing purposes only. This data is deemed reliable, but is not guaranteed accurate by the MLS or NTREIS. This data was last updated on: 06/09/2023
Read moreLast checked Dec 14, 4:00 pm





