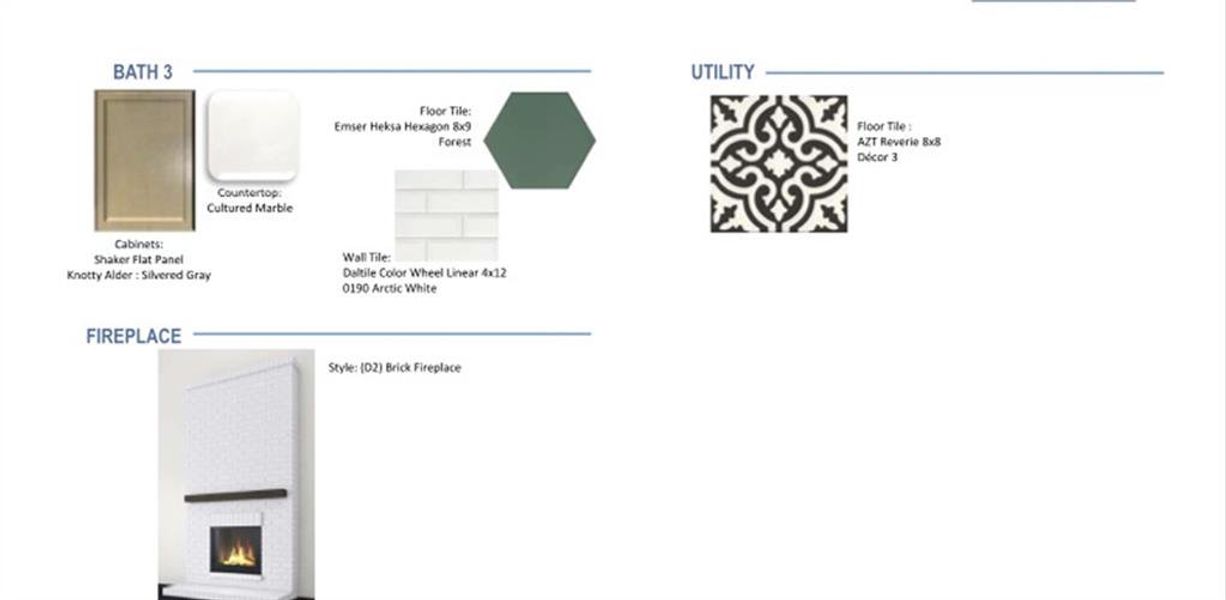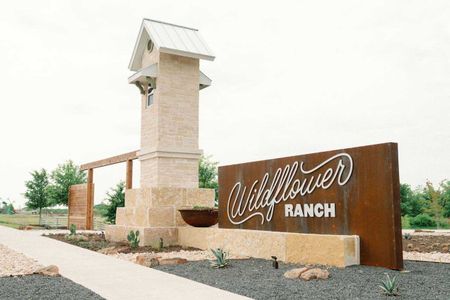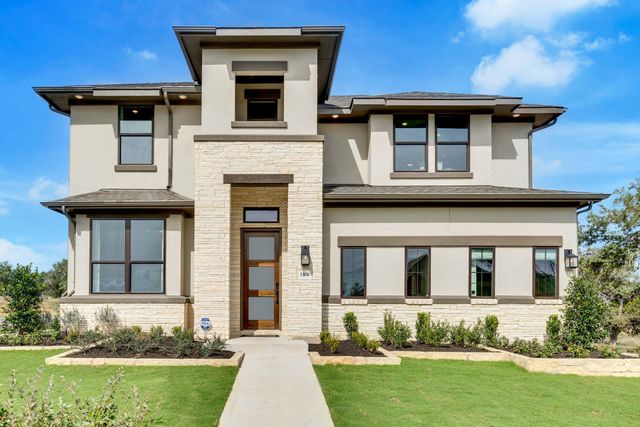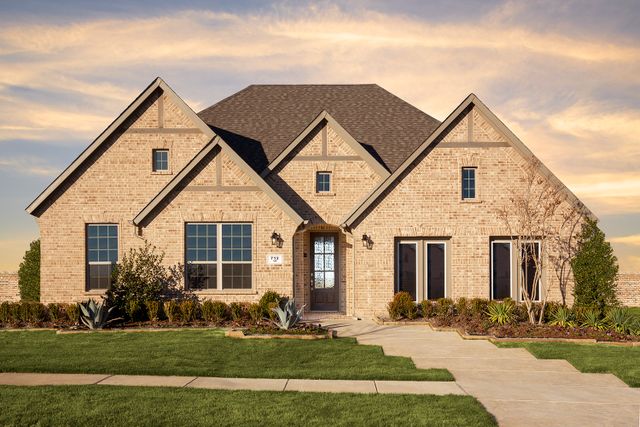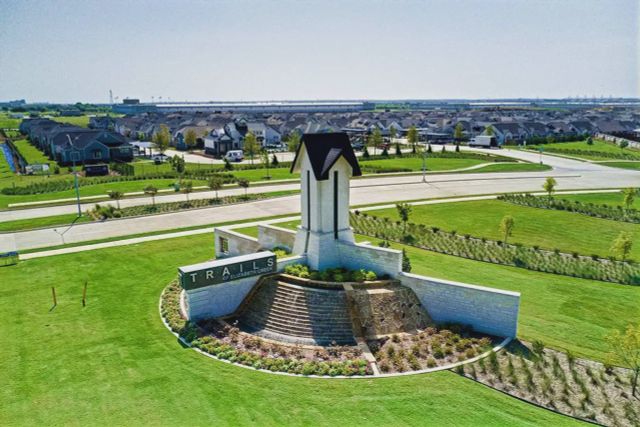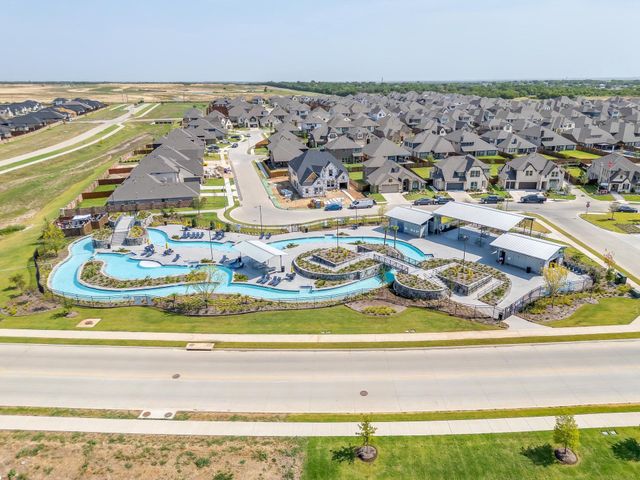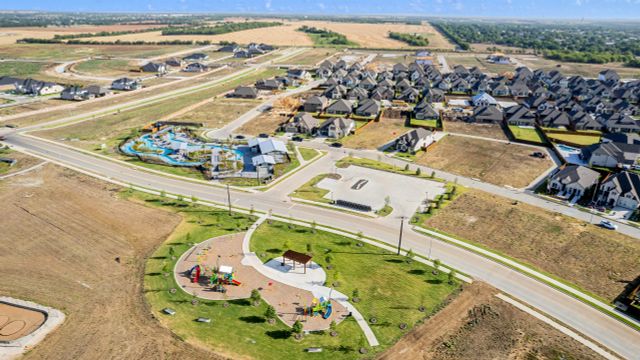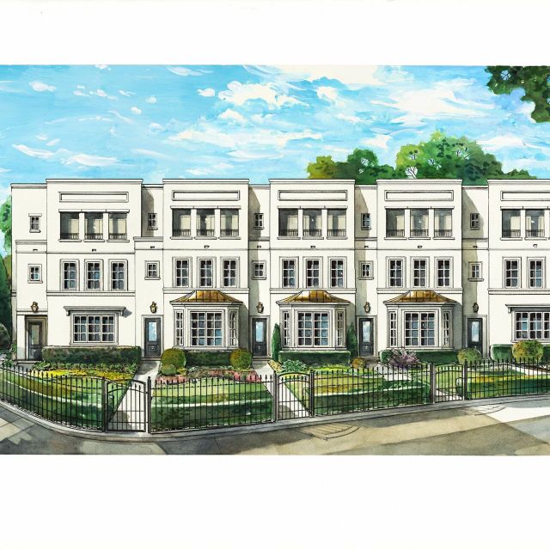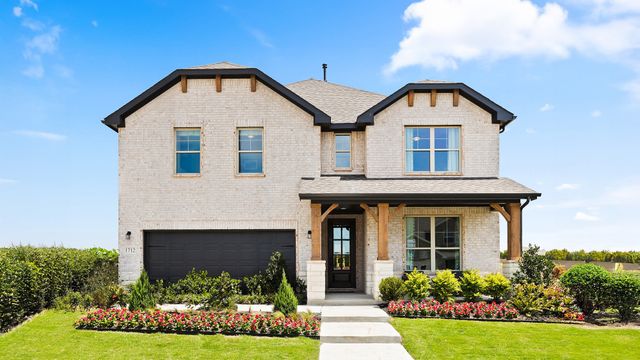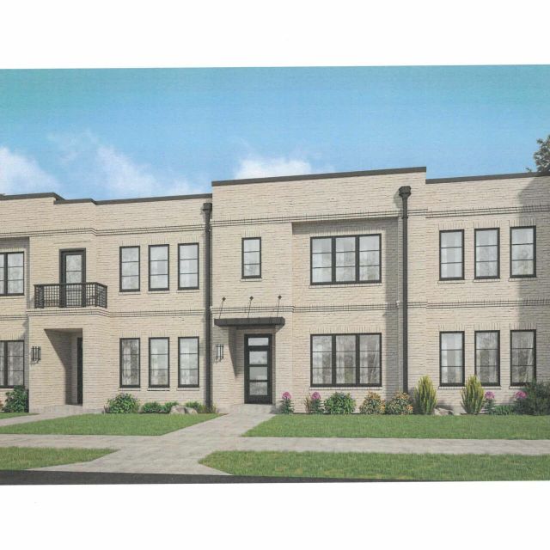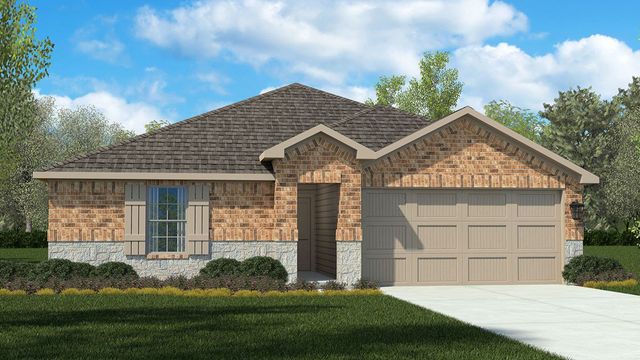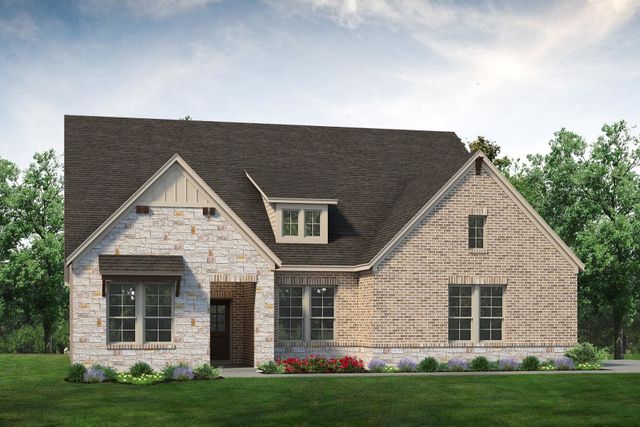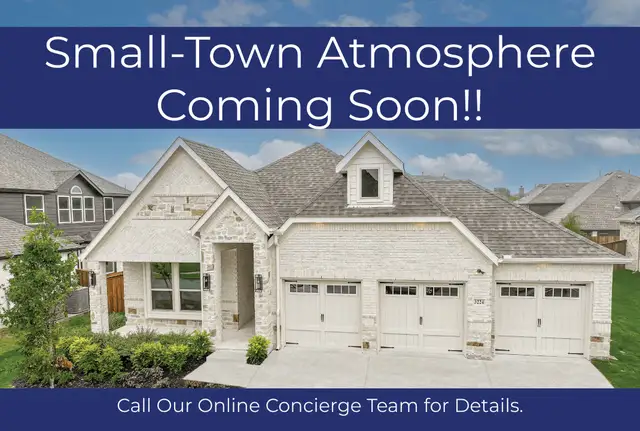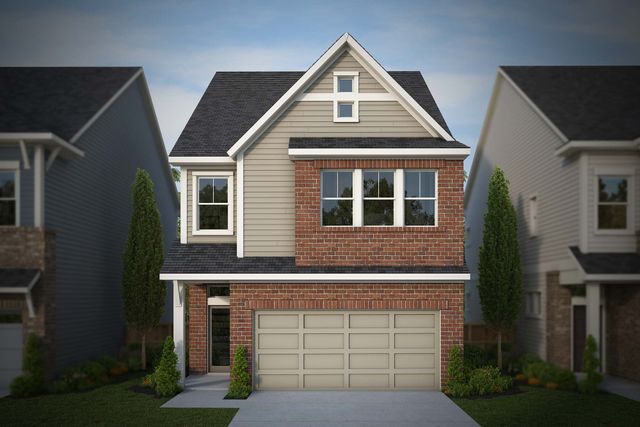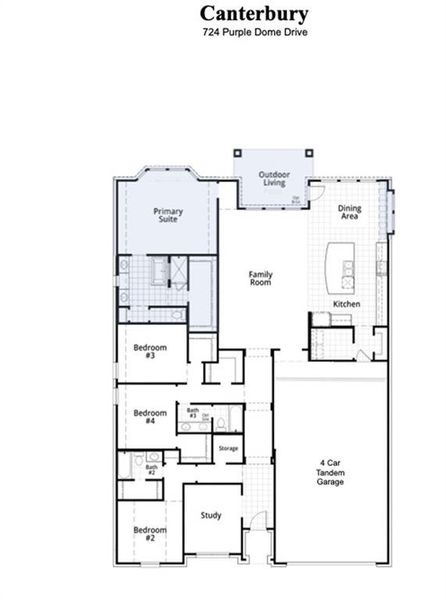
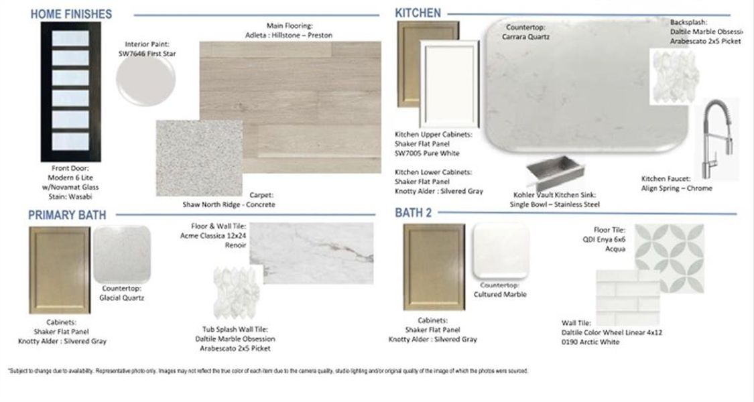
1 of 3
Under Construction
$633,440
724 Purple Dome Drive, Fort Worth, TX 76247
Canterbury Plan
4 bd · 3 ba · 1 story · 2,625 sqft
$633,440
Home Highlights
Home Description
MLS# 20788539 - Built by Highland Homes - February completion! ~ Magnificent New Highland Home 1-Story, Located in the Highly Anticipated Master-Planned Community of Wildflower Ranch. Features a Lazy River & Northwest ISD Schools, it’s easy access to HWY 114, I-35W & just 30 Minutes to Downtown Ft Worth. Enter to a Grand Foyer with Hi-Ceilings & Private Study Access. Secluded, is a Secondary BED BATH up front. Transitioning the Dynamic Hall, reveals 2 more Secondary BEDS & BATH. Walk into Open-Concept Living: Family-Kitchen-Dining with an unobstructed view of the Backyard. A Gourmet Kitchen with UPG Stainless Built-In Appliances, Eat-At Island & Luxe Décor of Finishes-Fixtures-Surfaces is the Centerpiece of This Home. Dining area with Boxed Window, grants access to the OVS COVD Patio. Primary Suite with Bay Window includes an En Suite of Separate Vanities, Separate Shower, a Freestanding Tub & Large Primary Closet plus a 4 CAR TANDEM GARAGE! Welcome Home!!
Home Details
*Pricing and availability are subject to change.- Garage spaces:
- 4
- Property status:
- Under Construction
- Lot size (acres):
- 0.20
- Size:
- 2,625 sqft
- Stories:
- 1
- Beds:
- 4
- Baths:
- 3
- Fence:
- Wood Fence
Construction Details
- Builder Name:
- Highland Homes
- Completion Date:
- February, 2025
- Year Built:
- 2024
- Roof:
- Composition Roofing
Home Features & Finishes
- Construction Materials:
- Brick
- Cooling:
- Central Air
- Flooring:
- Ceramic FlooringWood FlooringCarpet FlooringTile Flooring
- Foundation Details:
- Slab
- Garage/Parking:
- Door OpenerGarageFront Entry Garage/ParkingAttached GarageTandem Parking
- Home amenities:
- Green Construction
- Interior Features:
- Walk-In Closet
- Kitchen:
- DishwasherMicrowave OvenDisposalGas CooktopKitchen IslandElectric Oven
- Laundry facilities:
- DryerWasherStackable Washer/DryerUtility/Laundry Room
- Property amenities:
- SidewalkGas Log FireplaceFireplace
- Rooms:
- Primary Bedroom On MainPrimary Bedroom Downstairs

Considering this home?
Our expert will guide your tour, in-person or virtual
Need more information?
Text or call (888) 486-2818
Utility Information
- Heating:
- Water Heater, Gas Heating, Tankless water heater
- Utilities:
- City Water System, High Speed Internet Access
Wildflower Ranch: Artisan Series - 60ft. lots Community Details
Community Amenities
- Dining Nearby
- Playground
- Community Pool
- Sidewalks Available
- Lazy River
- Walking, Jogging, Hike Or Bike Trails
- River
- Pavilion
- Entertainment
- Shopping Nearby
Neighborhood Details
Fort Worth, Texas
Tarrant County 76247
Schools in Northwest Independent School District
GreatSchools’ Summary Rating calculation is based on 4 of the school’s themed ratings, including test scores, student/academic progress, college readiness, and equity. This information should only be used as a reference. Jome is not affiliated with GreatSchools and does not endorse or guarantee this information. Please reach out to schools directly to verify all information and enrollment eligibility. Data provided by GreatSchools.org © 2024
Average Home Price in 76247
Getting Around
Air Quality
Taxes & HOA
- HOA Name:
- Vision Communities Management
- HOA fee:
- $825/semi-annual
- HOA fee includes:
- Maintenance Grounds
Estimated Monthly Payment
Recently Added Communities in this Area
Nearby Communities in Fort Worth
New Homes in Nearby Cities
More New Homes in Fort Worth, TX
Listed by Ben Caballero, caballero@homesusa.com
Highland Homes Realty, MLS 20788539
Highland Homes Realty, MLS 20788539
You may not reproduce or redistribute this data, it is for viewing purposes only. This data is deemed reliable, but is not guaranteed accurate by the MLS or NTREIS. This data was last updated on: 06/09/2023
Read moreLast checked Dec 14, 10:00 pm

