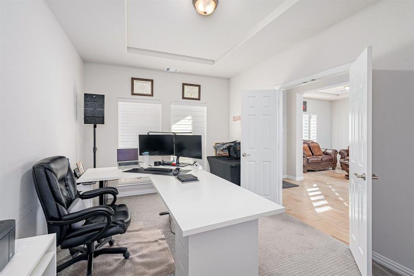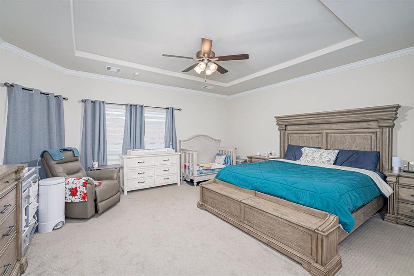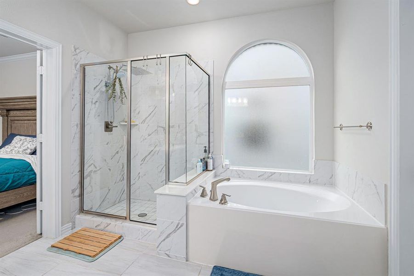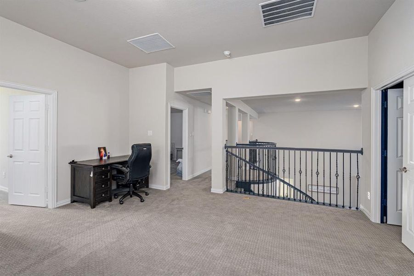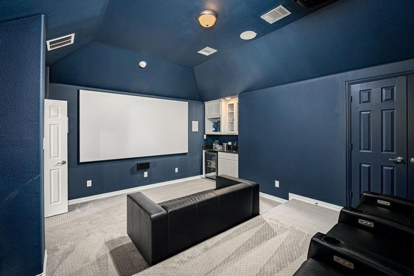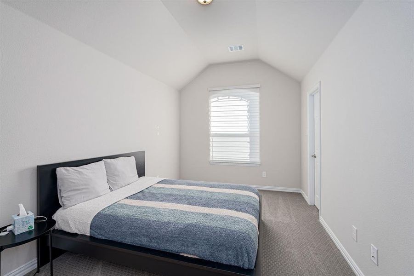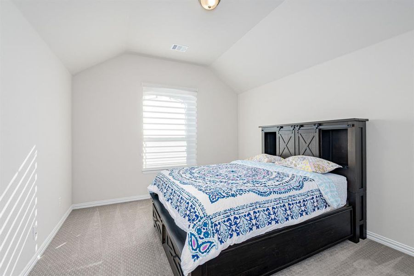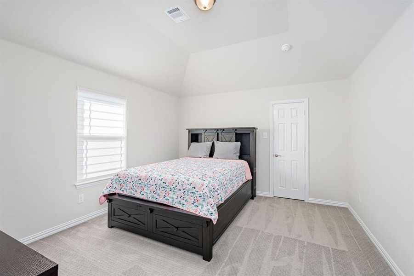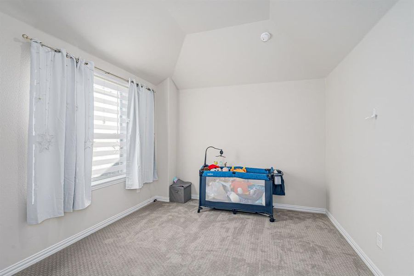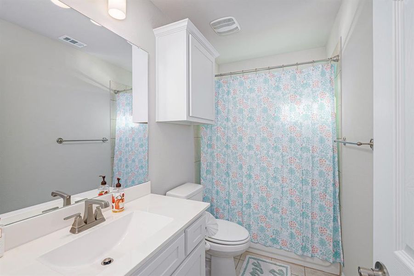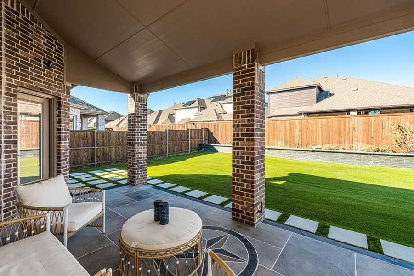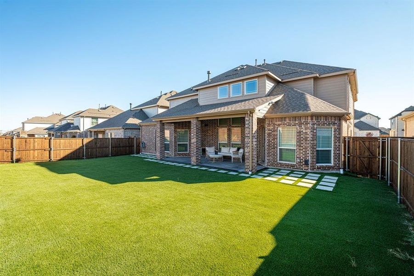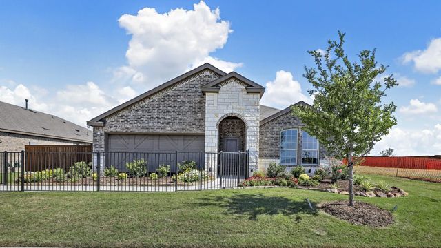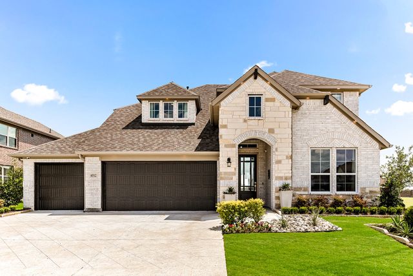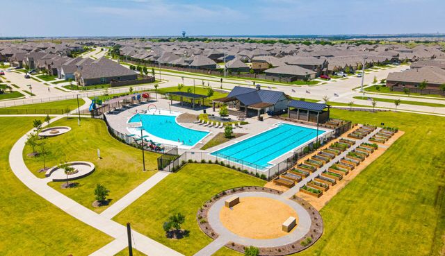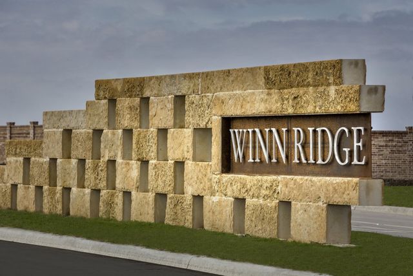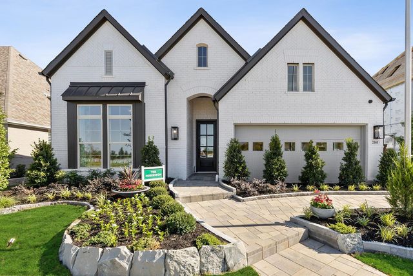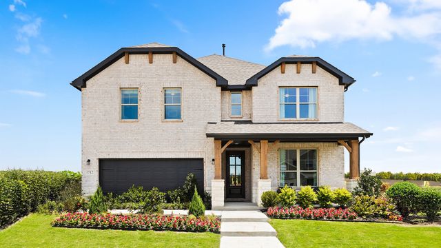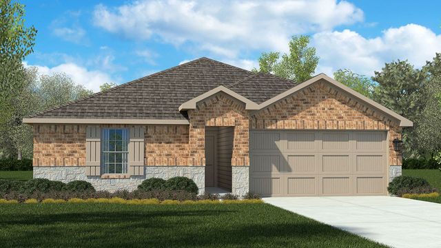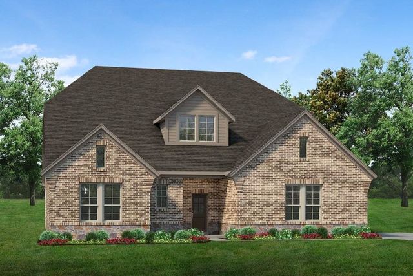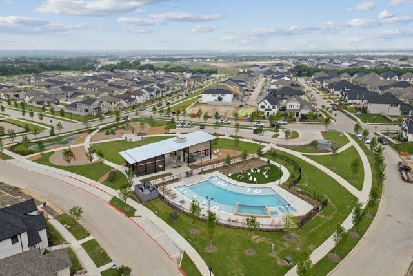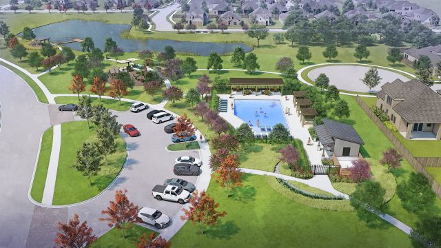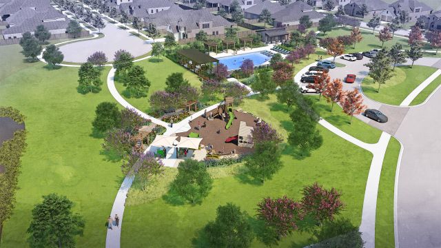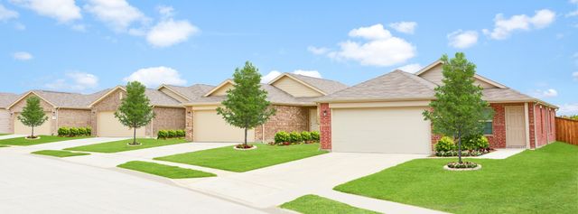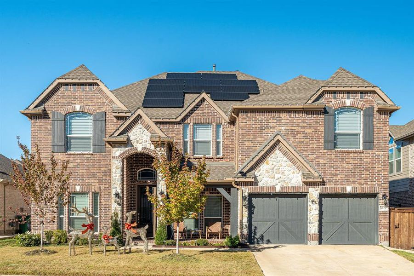
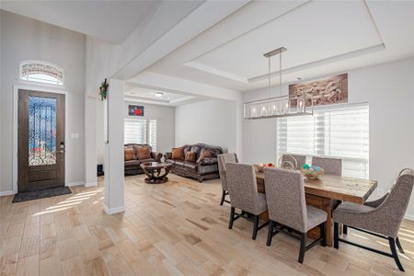
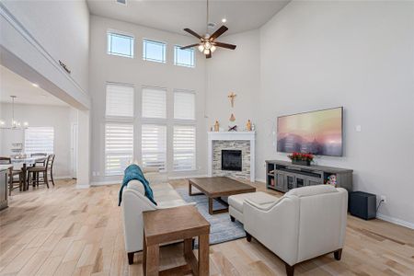
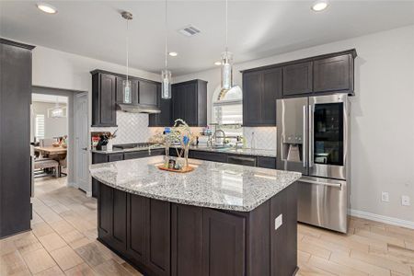
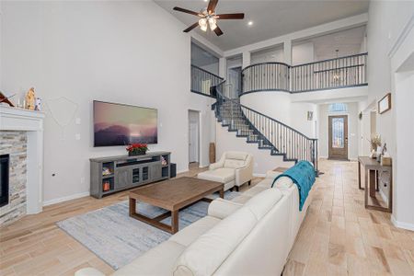
1 of 17
Move-in Ready
$815,000
6029 Painswick Drive, Celina, TX 76227
6 bd · 3.5 ba · 2 stories · 3,967 sqft
$815,000
Home Highlights
Home Description
Welcome to this exquisite home designed for comfort, style and abundant natural light! Featuring an open-concept layout, this property boasts a grand staircase, two spacious living rooms, and two dining areas, ideal for both everyday living and entertaining. Large windows throughout flood the home with beautiful natural light, creating a warm and inviting atmosphere. The living room showcases a soaring two-story ceiling and a cozy fireplace. The gourmet kitchen is a chef’s dream, complete with granite countertops, a gas cooktop, stainless steel appliances, a center island, and ample cabinetry for all your storage needs. The luxurious primary suite features dual vanities, a soaking tub, a separate shower, and expansive closets. As well as a versatile downstairs bedroom which can double as a private office. Upstairs, you’ll find four generously sized bedrooms, two full baths, a game room, and a media room, offering plenty of space for family and guests. Step outside to the covered patio, perfect for hosting gatherings or simply relaxing. The backyard provides a wonderful space for outdoor living. Let's not forget the community offers incredible amenities, including playgrounds, a pool, and serene ponds. This home has it all—don’t miss your chance to make it yours! Schedule a Tour Today!
Home Details
*Pricing and availability are subject to change.- Garage spaces:
- 2
- Property status:
- Move-in Ready
- Lot size (acres):
- 0.16
- Size:
- 3,967 sqft
- Stories:
- 2
- Beds:
- 6
- Baths:
- 3.5
- Facing direction:
- South
Construction Details
Home Features & Finishes
- Appliances:
- Water Purifier
- Construction Materials:
- Brick
- Cooling:
- Ceiling Fan(s)Central Air
- Flooring:
- Carpet Flooring
- Foundation Details:
- Slab
- Garage/Parking:
- Door OpenerGarageFront Entry Garage/ParkingMulti-Door GarageAttached Garage
- Interior Features:
- Walk-In ClosetPantryWet BarFlat Screen WiringSound System WiringBay WindowsDouble VanityWindow Coverings
- Kitchen:
- DishwasherMicrowave OvenOvenDisposalGas CooktopConvection OvenKitchen Island
- Lighting:
- LightingDecorative/Designer Lighting
- Property amenities:
- SidewalkBarPatioFireplaceSmart Home SystemPorch
- Rooms:
- KitchenLiving RoomOpen Concept Floorplan

Considering this home?
Our expert will guide your tour, in-person or virtual
Need more information?
Text or call (888) 486-2818
Utility Information
- Heating:
- Electric Heating, Solar Heating, Water Heater, Central Heating
- Utilities:
- Electricity Available, City Water System
Community Amenities
- Playground
- Club House
- Community Pool
- Park Nearby
- Sidewalks Available
- Walking, Jogging, Hike Or Bike Trails
Neighborhood Details
Celina, Texas
Denton County 76227
Schools in Prosper Independent School District
GreatSchools’ Summary Rating calculation is based on 4 of the school’s themed ratings, including test scores, student/academic progress, college readiness, and equity. This information should only be used as a reference. Jome is not affiliated with GreatSchools and does not endorse or guarantee this information. Please reach out to schools directly to verify all information and enrollment eligibility. Data provided by GreatSchools.org © 2024
Average Home Price in 76227
Getting Around
Air Quality
Taxes & HOA
- HOA Name:
- Sutton Fields HOA
- HOA fee:
- $700/annual
Estimated Monthly Payment
Recently Added Communities in this Area
Nearby Communities in Celina
New Homes in Nearby Cities
More New Homes in Celina, TX
Listed by Jennifer Swain, jswainreales@gmail.com
Monument Realty, MLS 20787016
Monument Realty, MLS 20787016
You may not reproduce or redistribute this data, it is for viewing purposes only. This data is deemed reliable, but is not guaranteed accurate by the MLS or NTREIS. This data was last updated on: 06/09/2023
Read moreLast checked Dec 14, 4:00 pm





