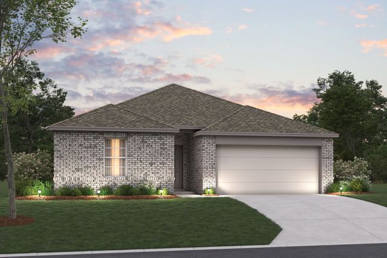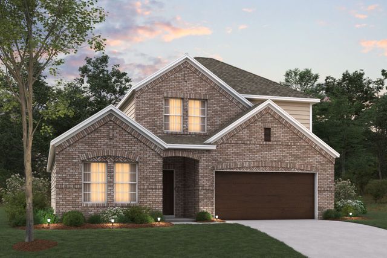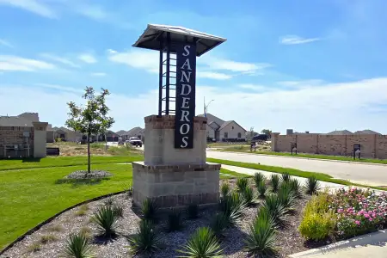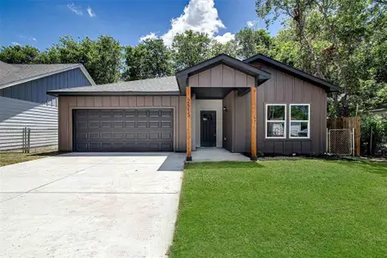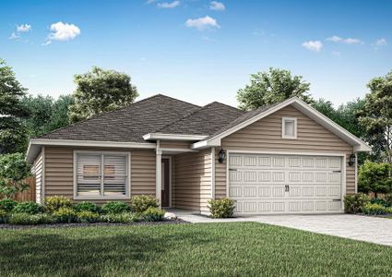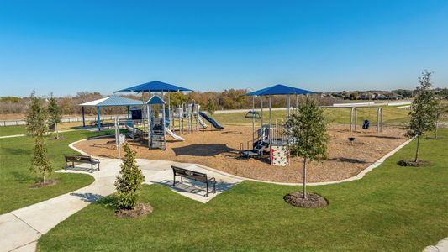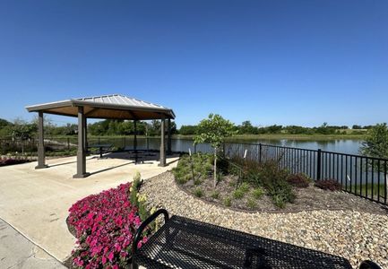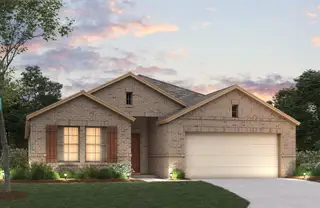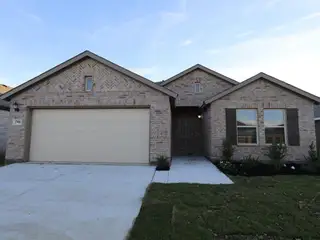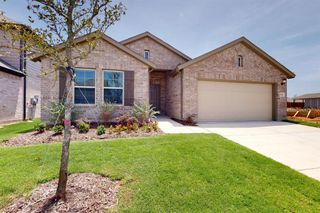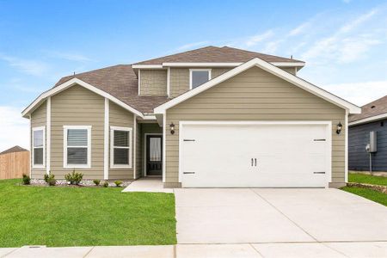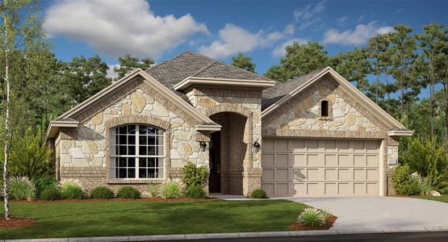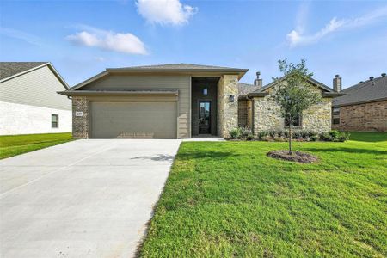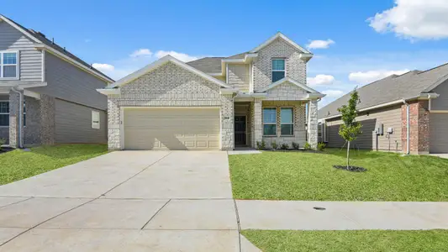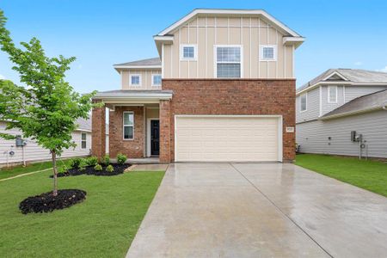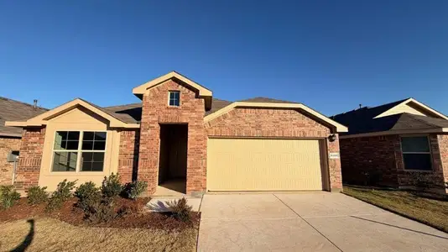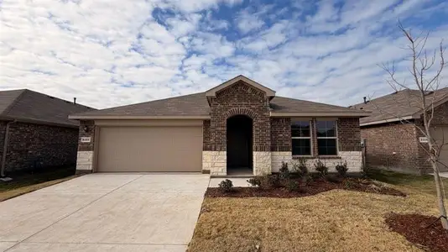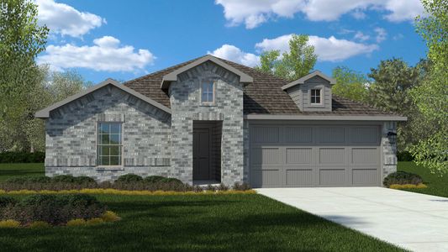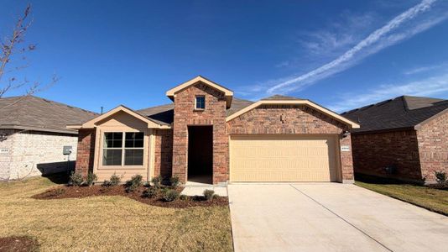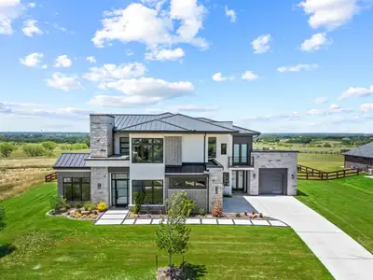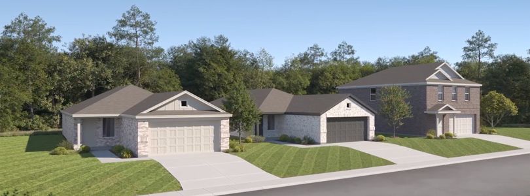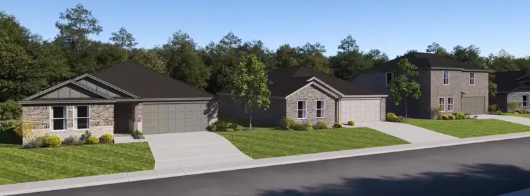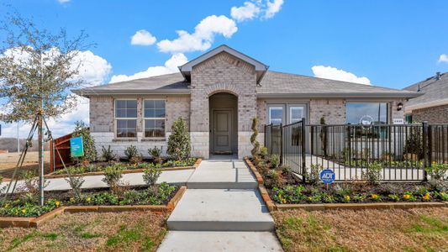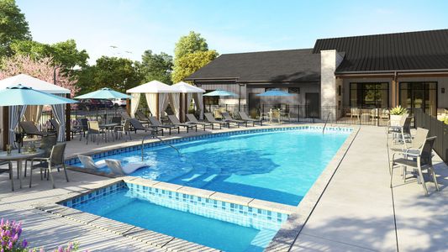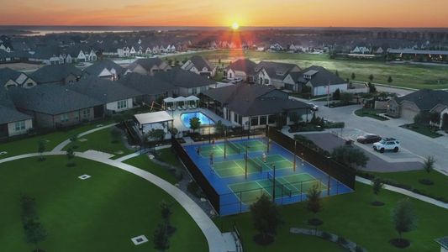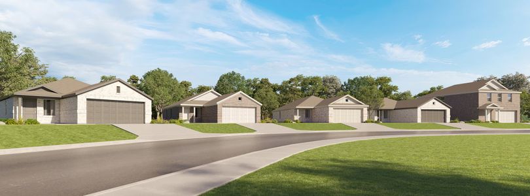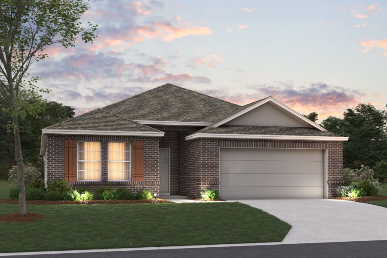
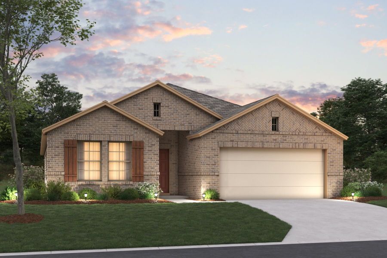
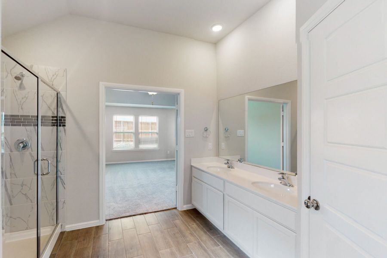
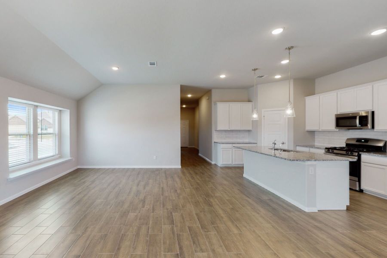
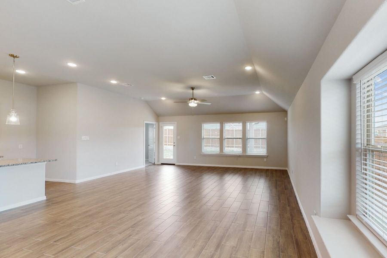
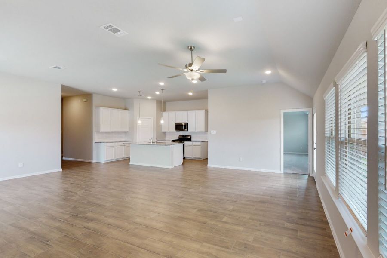
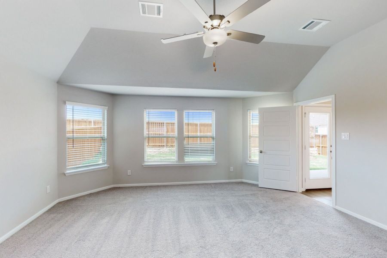







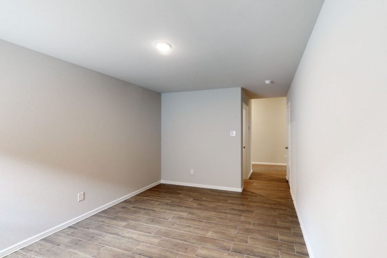
Book your tour. Save an average of $18,473. We'll handle the rest.
- Confirmed tours
- Get matched & compare top deals
- Expert help, no pressure
- No added fees
Estimated value based on Jome data, T&C apply

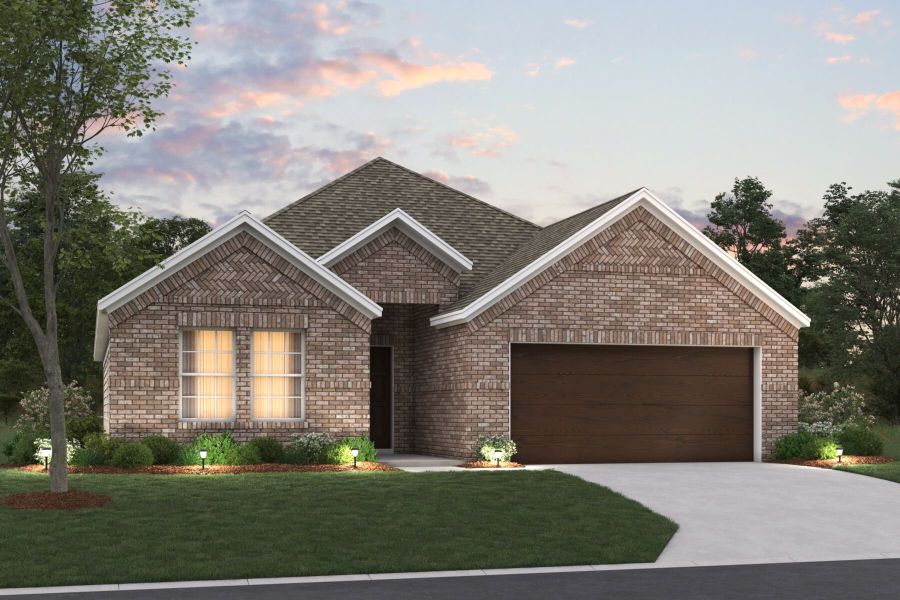

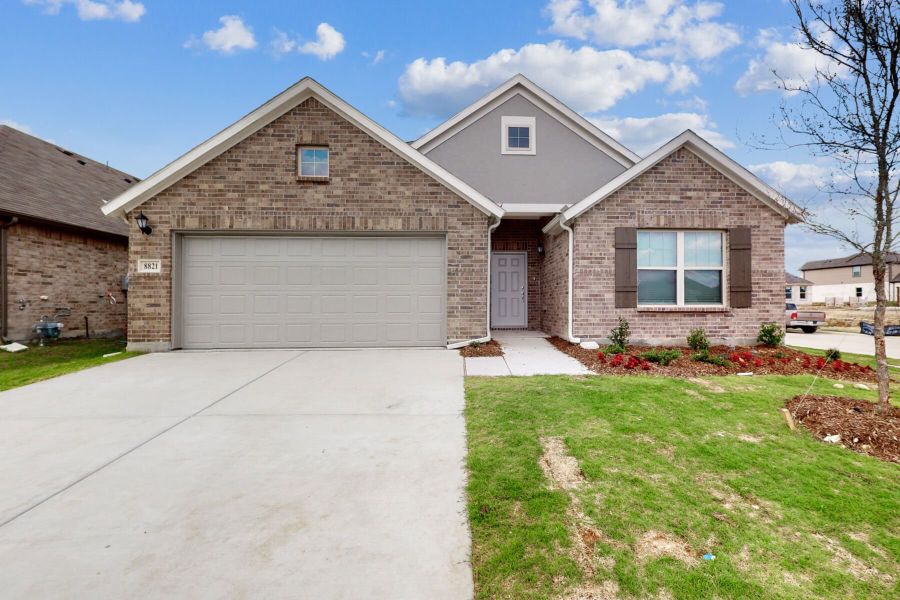
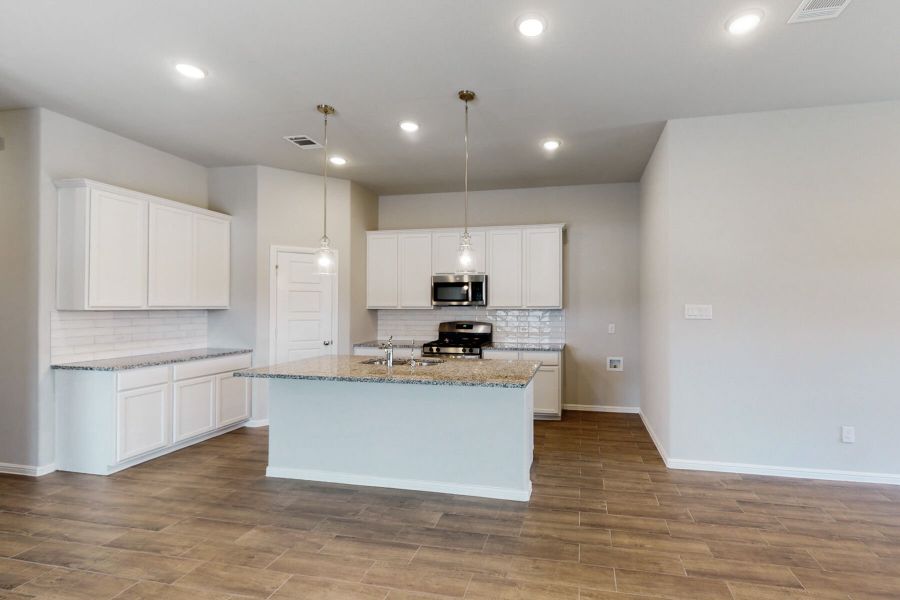
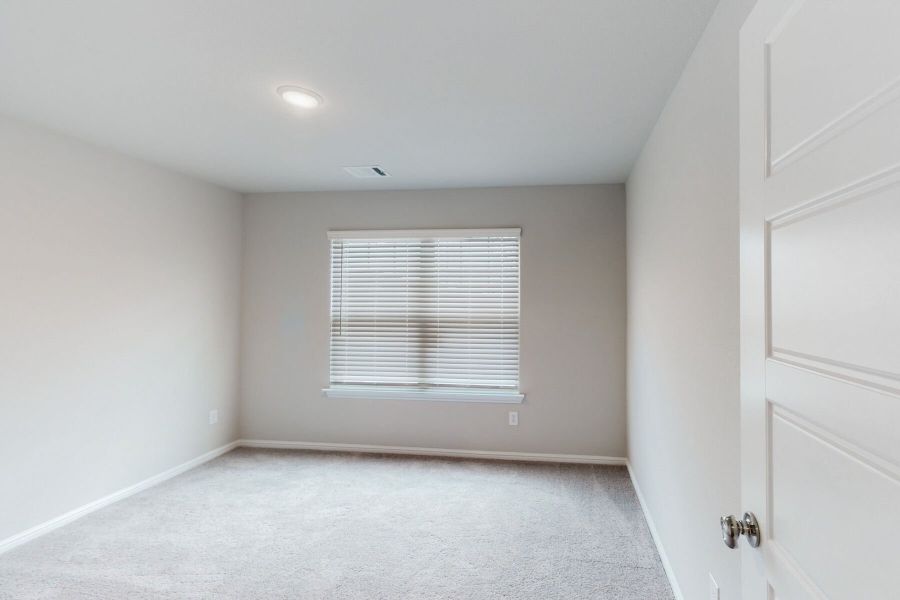
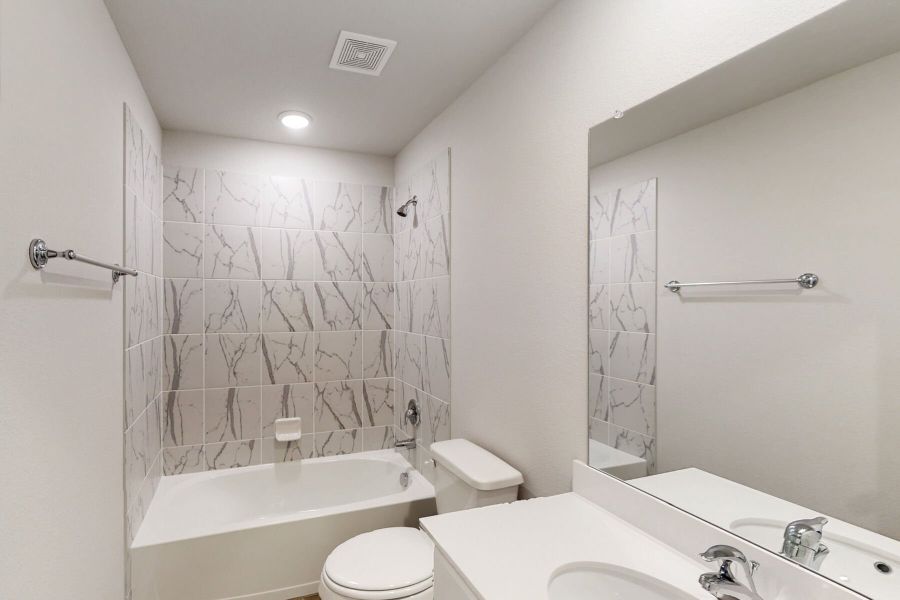
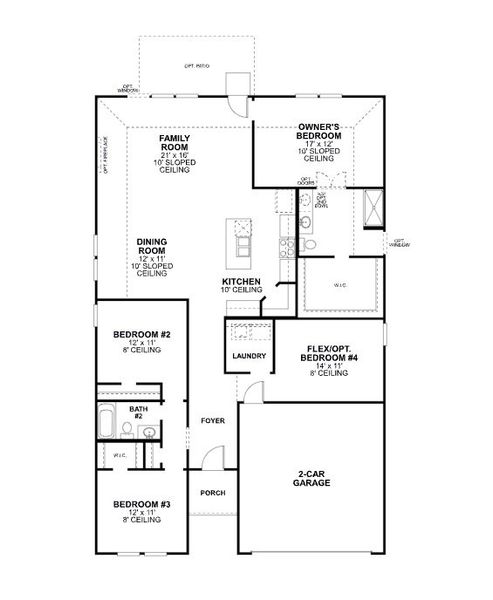
- 3 bd
- 2 ba
- 2,010 sqft
Boone plan in Sanderos by M/I Homes
Visit the community to experience this floor plan
Why tour with Jome?
- No pressure toursTour at your own pace with no sales pressure
- Expert guidanceGet insights from our home buying experts
- Exclusive accessSee homes and deals not available elsewhere
Jome is featured in
Plan description
May also be listed on the M/I Homes website
Information last verified by Jome: Yesterday at 8:08 AM (January 17, 2026)
Book your tour. Save an average of $18,473. We'll handle the rest.
We collect exclusive builder offers, book your tours, and support you from start to housewarming.
- Confirmed tours
- Get matched & compare top deals
- Expert help, no pressure
- No added fees
Estimated value based on Jome data, T&C apply
Plan details
- Name:
- Boone
- Property status:
- Floor plan
- Size from:
- 2,010 sqft
- Size to:
- 2,064 sqft
- Stories:
- 1
- Beds:
- 3
- Baths:
- 2
- Garage spaces:
- 2
Plan features & finishes
- Garage/Parking:
- GarageAttached Garage
- Interior Features:
- Walk-In Closet
- Laundry facilities:
- Utility/Laundry Room
- Property amenities:
- Porch
- Rooms:
- Flex RoomPrimary Bedroom On MainKitchenDining RoomFamily RoomPrimary Bedroom Downstairs

Get a consultation with our New Homes Expert
- See how your home builds wealth
- Plan your home-buying roadmap
- Discover hidden gems

Community details
Sanderos
by M/I Homes, Fort Worth, TX
- 12 homes
- 12 plans
- 1,600 - 2,916 sqft
View Sanderos details
Want to know more about what's around here?
The Boone floor plan is part of Sanderos, a new home community by M/I Homes, located in Fort Worth, TX. Visit the Sanderos community page for full neighborhood insights, including nearby schools, shopping, walk & bike-scores, commuting, air quality & natural hazards.

Homes built from this plan
Available homes in Sanderos
- Home at address 1725 Shad Bush Dr, Fort Worth, TX 76131
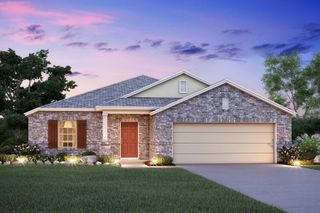
Desoto
$399,990
- 3 bd
- 2 ba
- 1,763 sqft
1725 Shad Bush Dr, Fort Worth, TX 76131
- Home at address 1709 Opaca Dr, Fort Worth, TX 76131
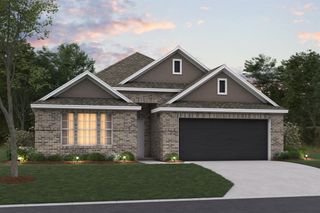
Pizarro
$437,990
- 4 bd
- 3 ba
- 2,142 sqft
1709 Opaca Dr, Fort Worth, TX 76131
- Home at address 1713 Opaca Dr, Fort Worth, TX 76131
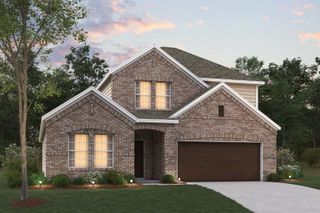
Barbosa
$439,990
- 4 bd
- 3 ba
- 2,411 sqft
1713 Opaca Dr, Fort Worth, TX 76131
- Home at address 7717 Moosewood Dr, Fort Worth, TX 76131
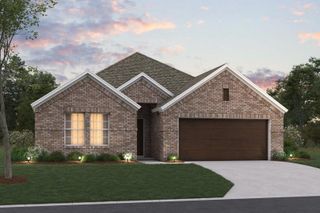
Pizarro
$444,990
- 4 bd
- 3 ba
- 2,106 sqft
7717 Moosewood Dr, Fort Worth, TX 76131
- Home at address 1717 Opaca Dr, Fort Worth, TX 76131
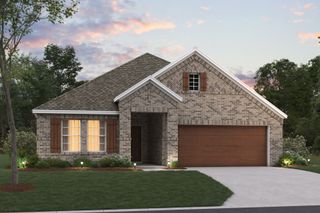
Esparanza
$454,149
- 4 bd
- 3 ba
- 2,214 sqft
1717 Opaca Dr, Fort Worth, TX 76131
- Home at address 7724 Sapwood Dr, Fort Worth, TX 76131

Barbosa
$454,990
- 4 bd
- 3 ba
- 2,411 sqft
7724 Sapwood Dr, Fort Worth, TX 76131
 More floor plans in Sanderos
More floor plans in Sanderos

Considering this plan?
Our expert will guide your tour, in-person or virtual
Need more information?
Text or call (888) 486-2818
Financials
Estimated monthly payment
Let us help you find your dream home
How many bedrooms are you looking for?
Similar homes nearby
Recently added communities in this area
Nearby communities in Fort Worth
New homes in nearby cities
More New Homes in Fort Worth, TX
- Jome
- New homes search
- Texas
- Dallas-Fort Worth Area
- Tarrant County
- Fort Worth
- Sanderos
- 1736 Shad Bush Dr, Fort Worth, TX 76131





