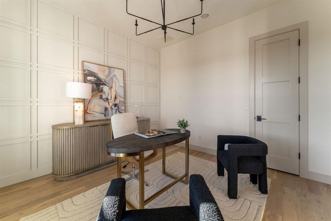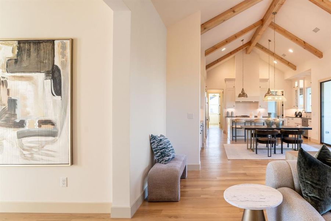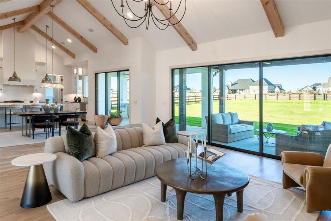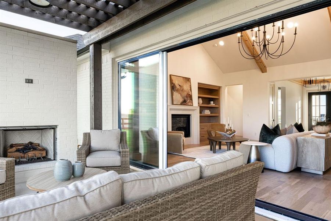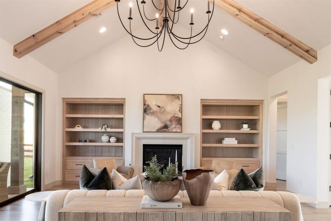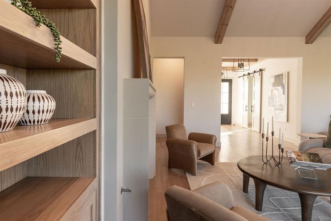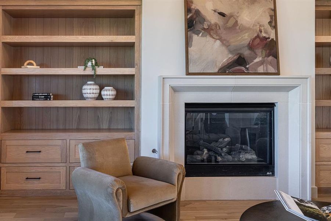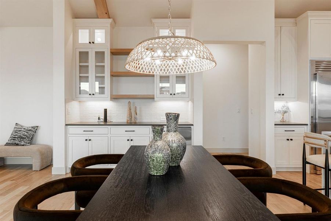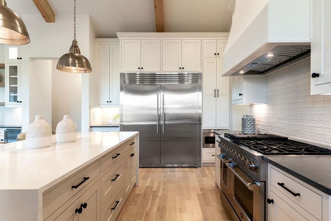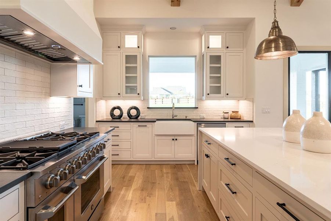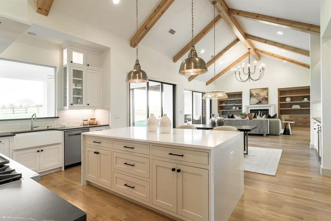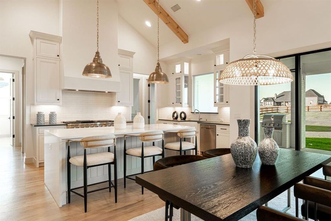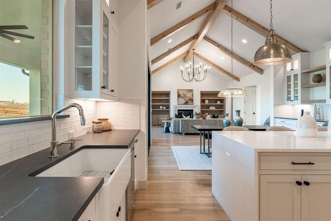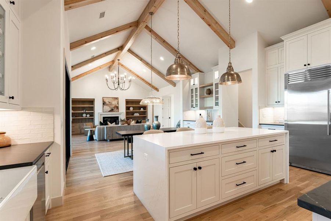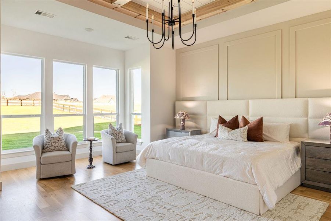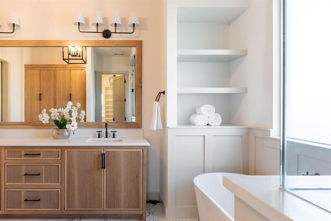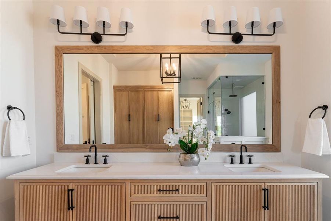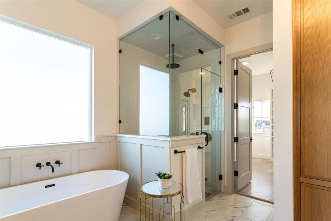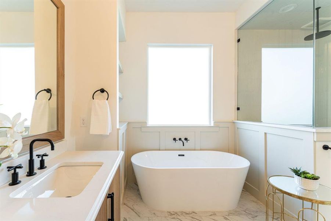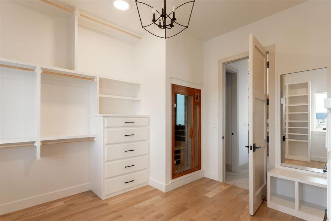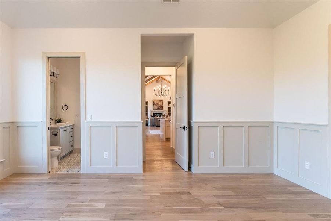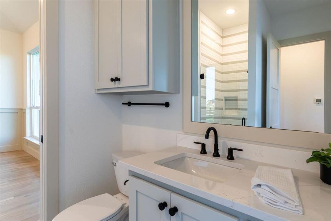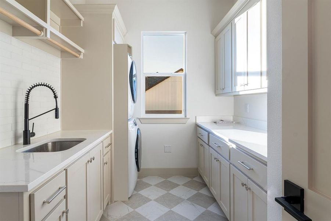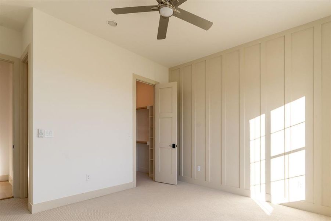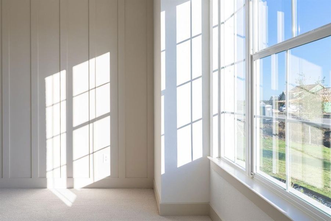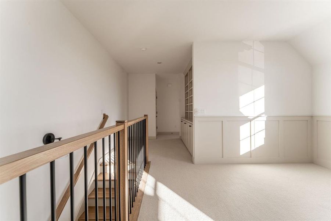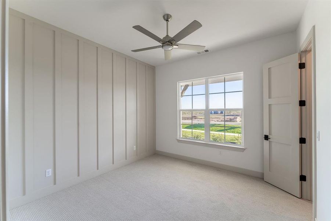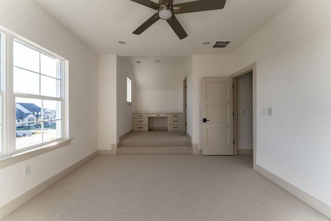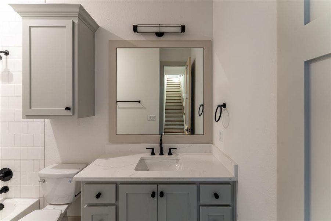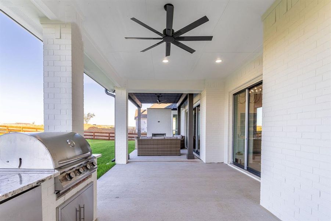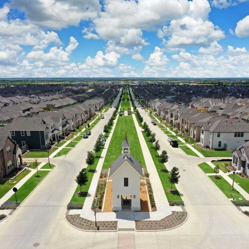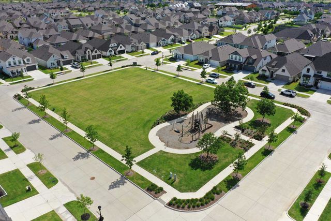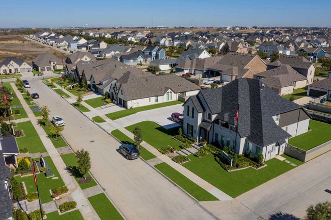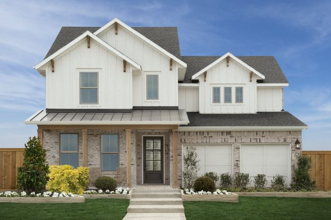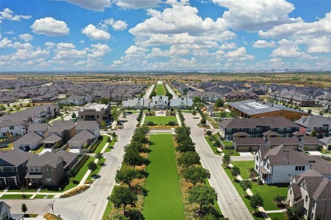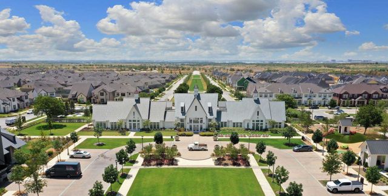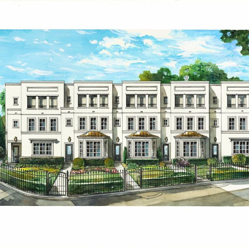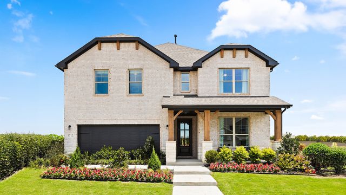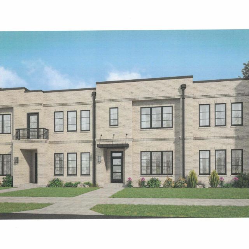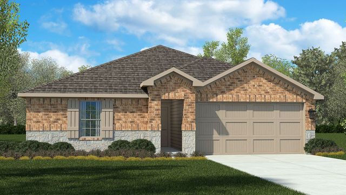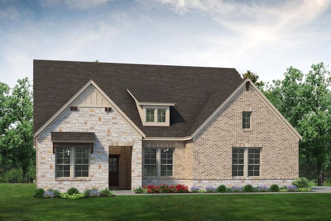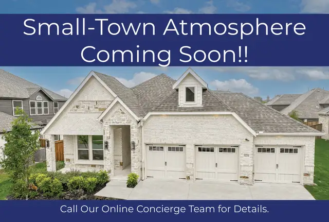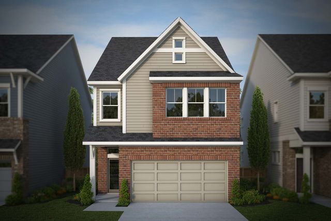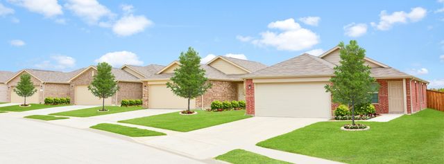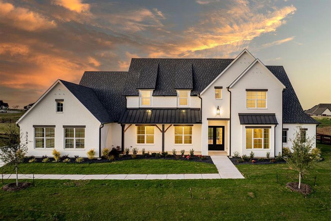
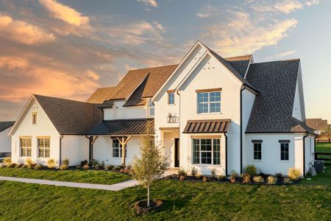
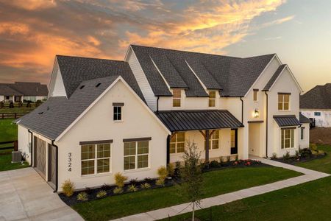
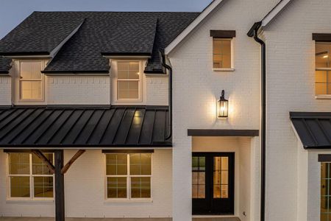
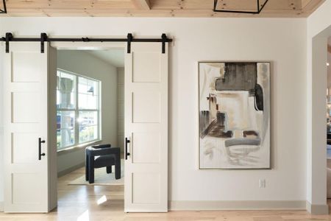
1 of 35
Move-in Ready
$1,750,000
3324 Wellington Lane, Northlake, TX 76247
5 bd · 5 ba · 2 stories · 4,054 sqft
$1,750,000
Home Highlights
Home Description
Discover luxury and modern living at 3324 Wellington Lane. The Northlake Manor! A stunning custom built home celebrating 25 years of craftsmanship by Independence Custom Homes. Located in the sought-after and affluent town of Northlake, this 4,056 sq. ft. masterpiece sits on a sprawling one acre lot and offers a perfect blend of modern farmhouse charm and contemporary elegance. This 4 bedroom, 5 bathroom home includes a versatile flex room that can be used as a theater, game room, or fifth bedroom. Designed for both comfort and entertaining, it features an open floor plan, a second-story game room, and an outdoor living area with a fireplace, grill and built in Green Egg smoker. The luxurious primary suite is a private retreat with a steam shower, floating tub and infrared sauna offering spa like relaxation at home. Throughout the property, you’ll find custom cabinetry adding a touch of elegance to every space. Built with energy efficiency in mind, the home includes a fully insulated attic, energy-efficient windows and cutting edge smart home features such as Lutron dimmer switches and wiring for Wi-Fi and speakers in all key areas. Located in one of DFW’s fastest growing communities, Northlake offers the perfect blend of upscale amenities and small-town charm. Northlake is a prime destination for families seeking space, luxury, and top-tier living. Schedule your private showing today and experience the craftsmanship, design and lifestyle that make The Northlake Manor exceptional.
Home Details
*Pricing and availability are subject to change.- Garage spaces:
- 3
- Property status:
- Move-in Ready
- Lot size (acres):
- 1.00
- Size:
- 4,054 sqft
- Stories:
- 2
- Beds:
- 5
- Baths:
- 5
- Fence:
- Wood Fence
Construction Details
Home Features & Finishes
- Construction Materials:
- Brick
- Cooling:
- Central Air
- Flooring:
- Carpet FlooringTile FlooringHardwood Flooring
- Foundation Details:
- Slab
- Garage/Parking:
- Door OpenerGarageAttached Garage
- Home amenities:
- Green Construction
- Interior Features:
- Walk-In ClosetPantryFlat Screen WiringSound System WiringDouble Vanity
- Kitchen:
- DishwasherMicrowave OvenOvenRefrigeratorDisposalGas CooktopGas OvenKitchen RangeDouble Oven
- Laundry facilities:
- Stackable Washer/DryerUtility/Laundry Room
- Lighting:
- Exterior LightingLightingDecorative/Designer Lighting
- Property amenities:
- DeckOutdoor FireplaceBBQ AreaPatioFireplacePorch
- Rooms:
- KitchenLiving Room
- Security system:
- Fire Alarm SystemSmoke DetectorCarbon Monoxide Detector

Considering this home?
Our expert will guide your tour, in-person or virtual
Need more information?
Text or call (888) 486-2818
Utility Information
- Heating:
- Central Heating
- Utilities:
- HVAC, City Water System, Cable Available, Aerobic Septic System, High Speed Internet Access, Cable TV
Neighborhood Details
Northlake, Texas
Denton County 76247
Schools in Northwest Independent School District
GreatSchools’ Summary Rating calculation is based on 4 of the school’s themed ratings, including test scores, student/academic progress, college readiness, and equity. This information should only be used as a reference. Jome is not affiliated with GreatSchools and does not endorse or guarantee this information. Please reach out to schools directly to verify all information and enrollment eligibility. Data provided by GreatSchools.org © 2024
Average Home Price in 76247
Getting Around
Air Quality
Taxes & HOA
- HOA Name:
- Highlands HOA
- HOA fee:
- $980/annual
- HOA fee includes:
- Maintenance Structure
Estimated Monthly Payment
Recently Added Communities in this Area
Nearby Communities in Northlake
New Homes in Nearby Cities
More New Homes in Northlake, TX
Listed by Prince Whiting Iv, prince@houseofwhiting.com
The Whiting Group, MLS 20779862
The Whiting Group, MLS 20779862
You may not reproduce or redistribute this data, it is for viewing purposes only. This data is deemed reliable, but is not guaranteed accurate by the MLS or NTREIS. This data was last updated on: 06/09/2023
Read moreLast checked Dec 14, 4:00 pm





