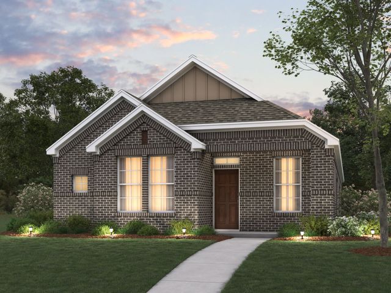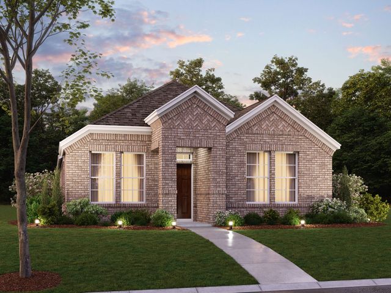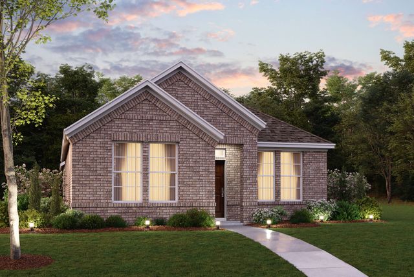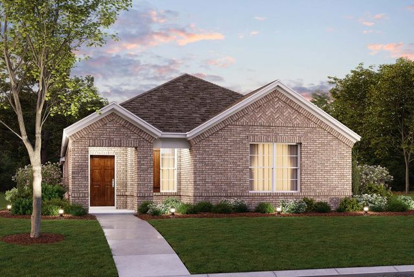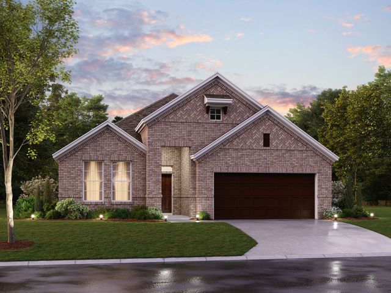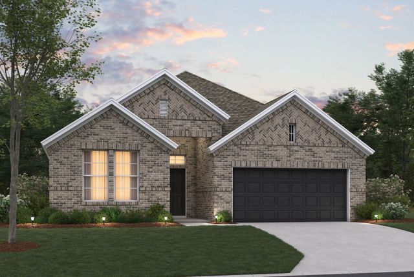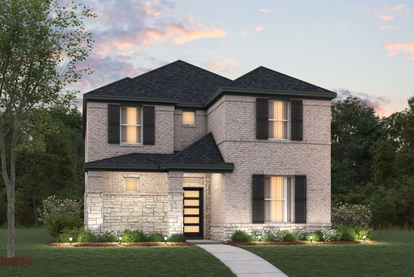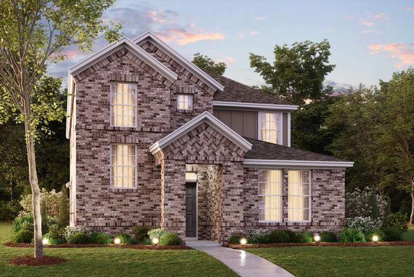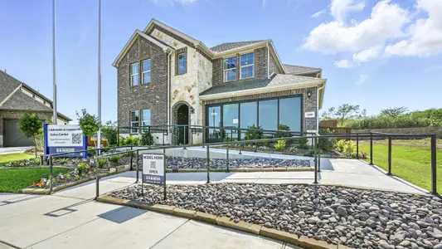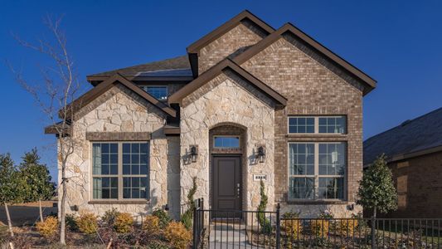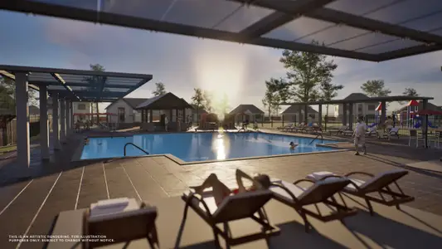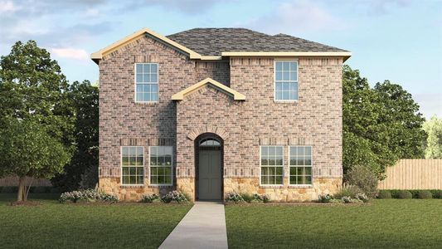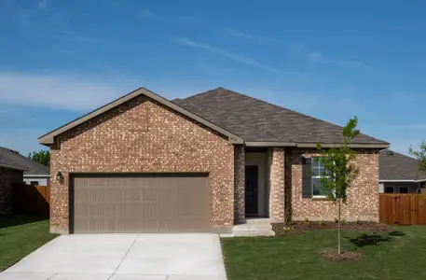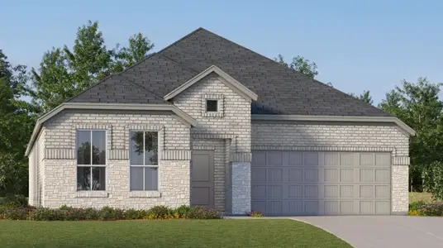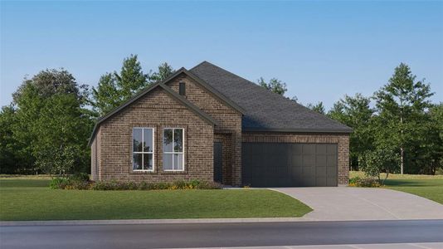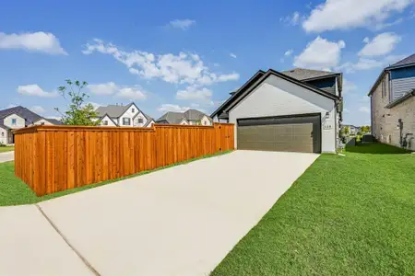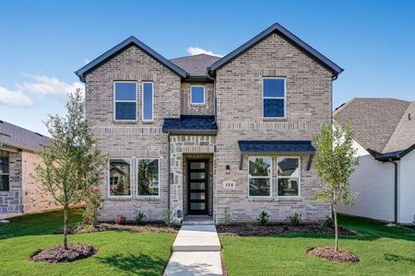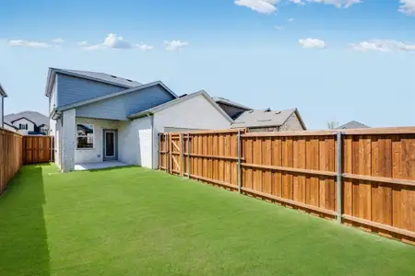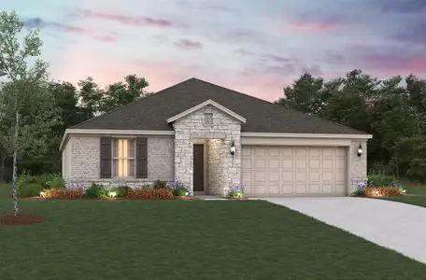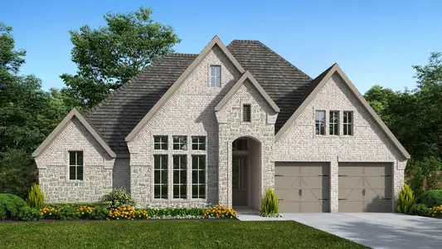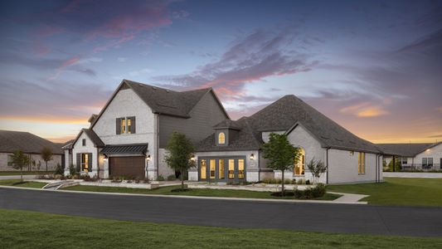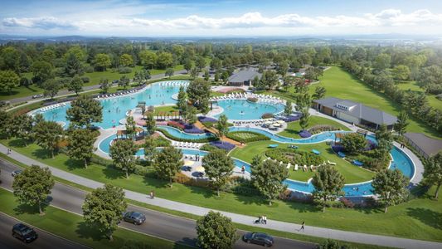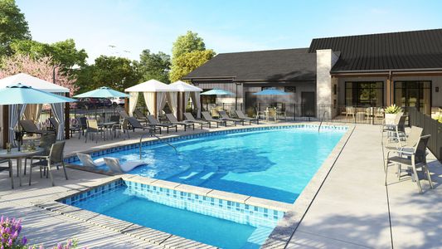
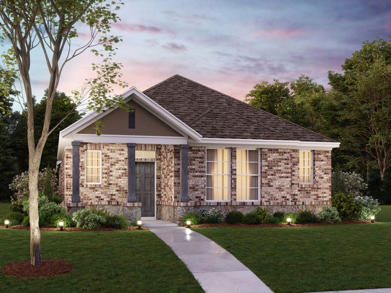
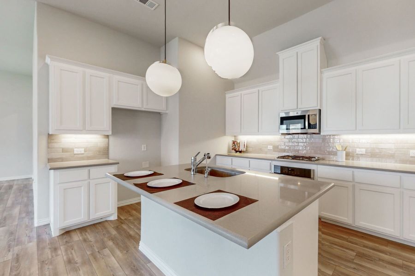
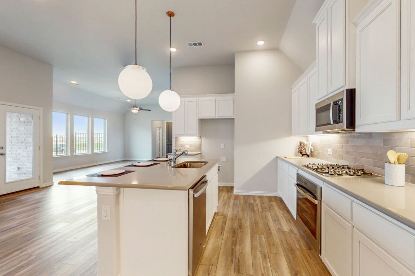
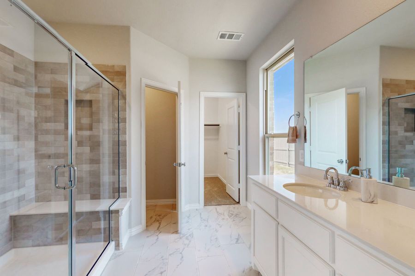
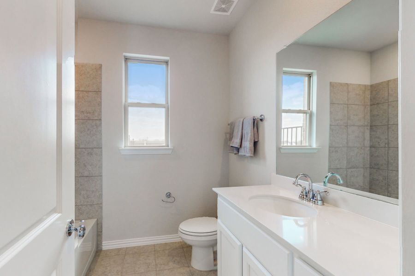
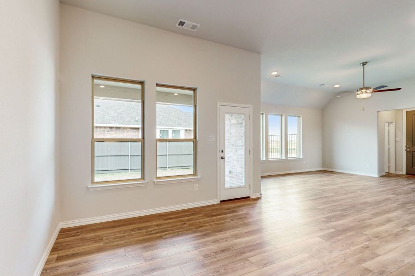







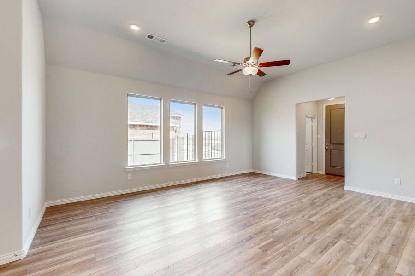
Book your tour. Save an average of $18,473. We'll handle the rest.
- Confirmed tours
- Get matched & compare top deals
- Expert help, no pressure
- No added fees
Estimated value based on Jome data, T&C apply
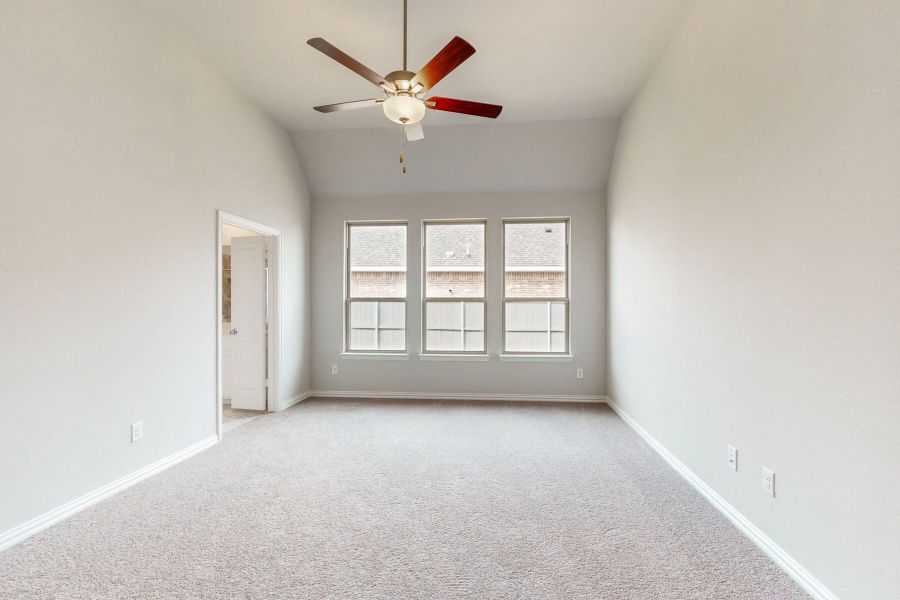
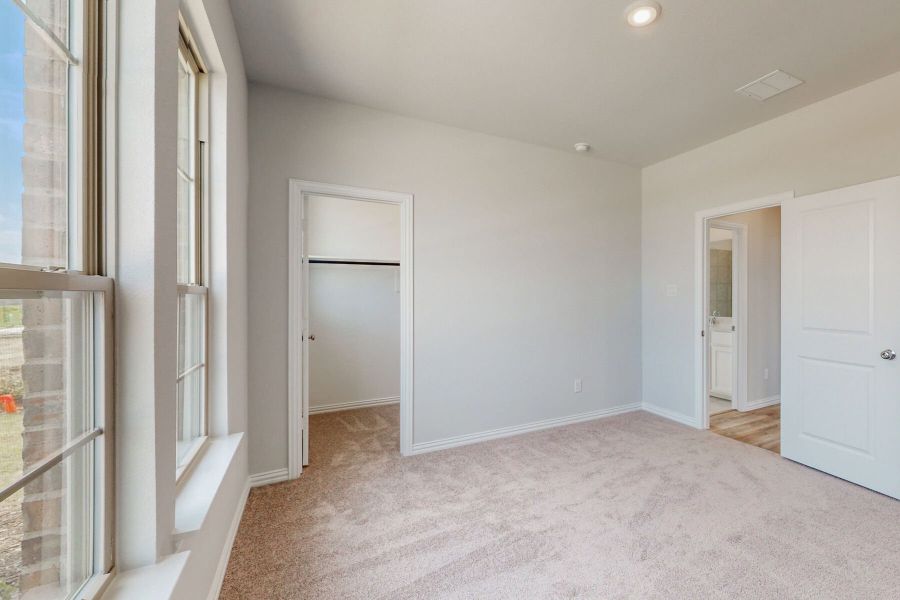
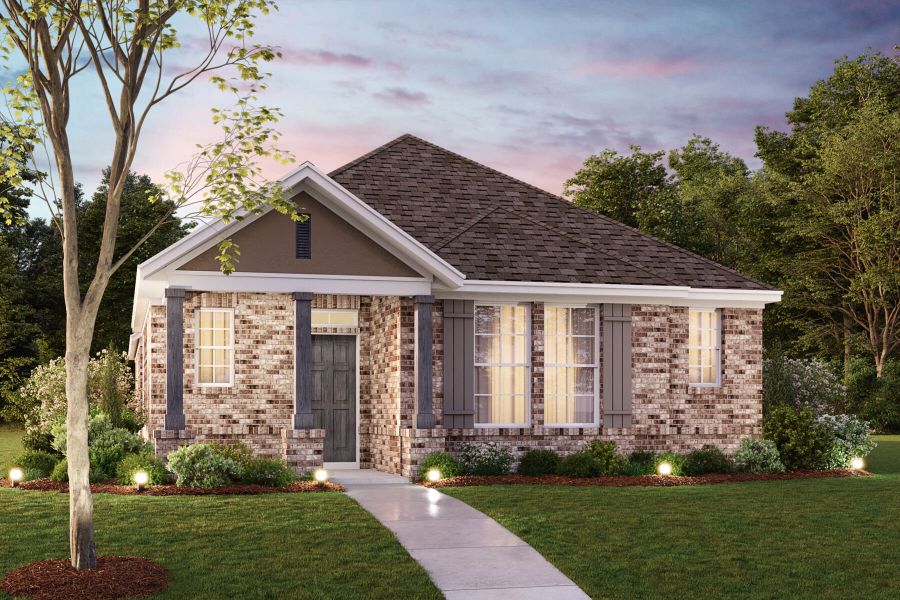
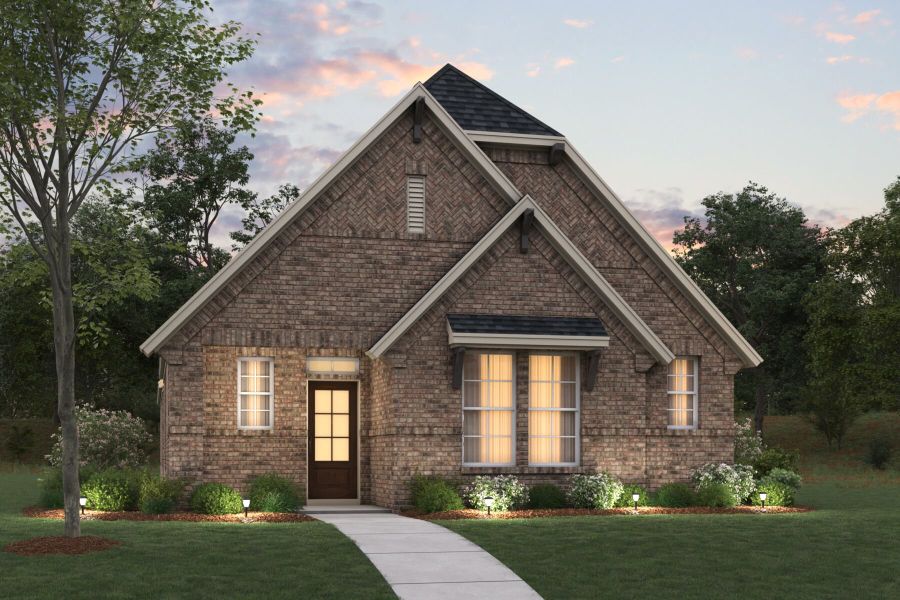
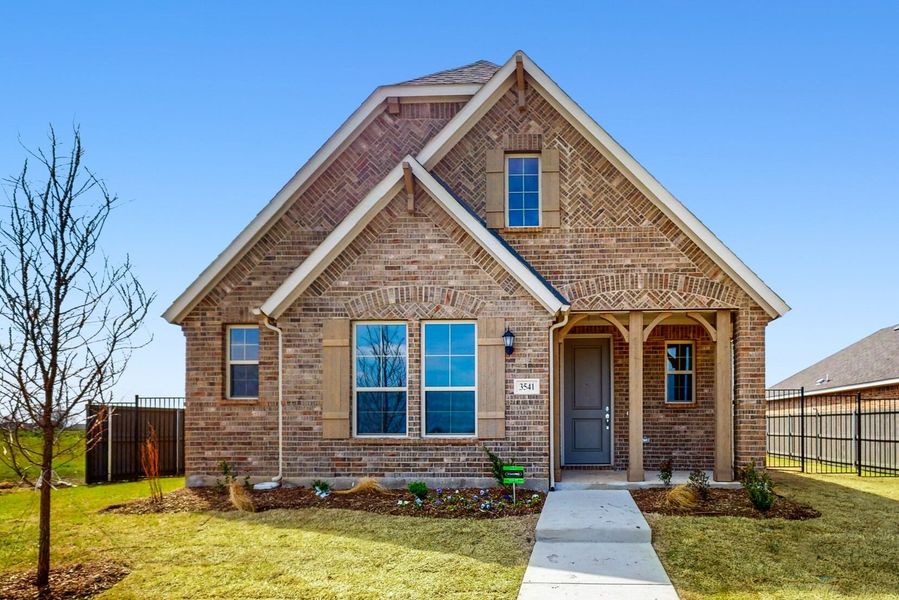
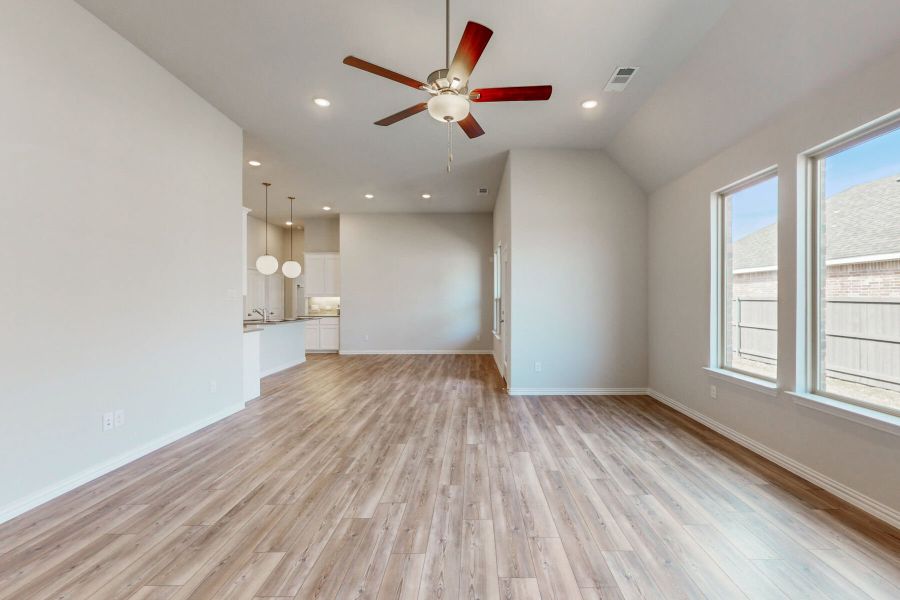
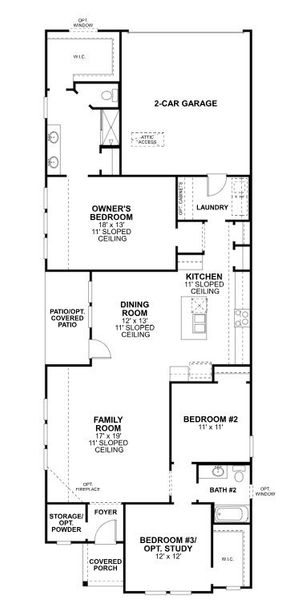
- 3 bd
- 2 ba
- 1,845 sqft
Marigold - Cottage Series plan in Lilybrooke at Legacy Hills by M/I Homes
Visit the community to experience this floor plan
Why tour with Jome?
- No pressure toursTour at your own pace with no sales pressure
- Expert guidanceGet insights from our home buying experts
- Exclusive accessSee homes and deals not available elsewhere
Jome is featured in
Plan description
May also be listed on the M/I Homes website
Information last verified by Jome: Today at 6:08 AM (January 20, 2026)
Book your tour. Save an average of $18,473. We'll handle the rest.
We collect exclusive builder offers, book your tours, and support you from start to housewarming.
- Confirmed tours
- Get matched & compare top deals
- Expert help, no pressure
- No added fees
Estimated value based on Jome data, T&C apply
Plan details
- Name:
- Marigold - Cottage Series
- Property status:
- Floor plan
- Size:
- 1,845 sqft
- Stories:
- 1
- Beds:
- 3
- Baths:
- 2
- Garage spaces:
- 2
Plan features & finishes
- Garage/Parking:
- GarageAttached Garage
- Interior Features:
- Walk-In ClosetFoyer
- Laundry facilities:
- Utility/Laundry Room
- Property amenities:
- PatioPorch
- Rooms:
- Primary Bedroom On MainKitchenDining RoomFamily RoomOpen Concept FloorplanPrimary Bedroom Downstairs

Get a consultation with our New Homes Expert
- See how your home builds wealth
- Plan your home-buying roadmap
- Discover hidden gems
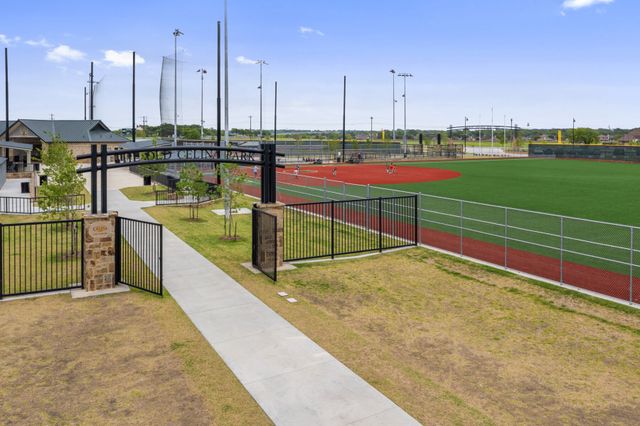
Community details
Lilybrooke at Legacy Hills at Legacy Hills
by M/I Homes, Celina, TX
- 15 homes
- 24 plans
- 1,608 - 3,347 sqft
View Lilybrooke at Legacy Hills details
Want to know more about what's around here?
The Marigold - Cottage Series floor plan is part of Lilybrooke at Legacy Hills, a new home community by M/I Homes, located in Celina, TX. Visit the Lilybrooke at Legacy Hills community page for full neighborhood insights, including nearby schools, shopping, walk & bike-scores, commuting, air quality & natural hazards.

Available homes in Lilybrooke at Legacy Hills
- Home at address 2717 Mexia Ln, Celina, TX 75009
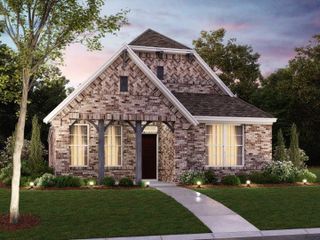
Zinnia - Cottage Series
$359,990
- 3 bd
- 2 ba
- 1,707 sqft
2717 Mexia Ln, Celina, TX 75009
- Home at address 3820 Nocona St, Celina, TX 75009

Zinnia - Cottage Series
$364,990
- 3 bd
- 2.5 ba
- 1,795 sqft
3820 Nocona St, Celina, TX 75009
- Home at address 3844 Nocona St, Celina, TX 75009

Zinnia - Cottage Series
$364,990
- 3 bd
- 2 ba
- 1,795 sqft
3844 Nocona St, Celina, TX 75009
- Home at address 2701 Lewisville Rd, Celina, TX 75009

Zinnia - Cottage Series
$364,990
- 3 bd
- 2 ba
- 1,795 sqft
2701 Lewisville Rd, Celina, TX 75009
- Home at address 2721 Lewisville Rd, Celina, TX 75009
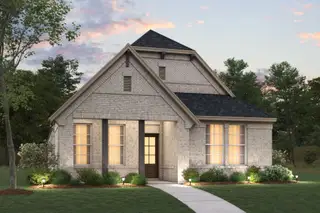
Zinnia - Cottage Series
$364,990
- 3 bd
- 2 ba
- 1,795 sqft
2721 Lewisville Rd, Celina, TX 75009
- Home at address 2725 Mexia Ln, Celina, TX 75009

Violet - Cottage Series
$419,990
- 4 bd
- 3 ba
- 2,368 sqft
2725 Mexia Ln, Celina, TX 75009
 More floor plans in Lilybrooke at Legacy Hills
More floor plans in Lilybrooke at Legacy Hills

Considering this plan?
Our expert will guide your tour, in-person or virtual
Need more information?
Text or call (888) 486-2818
Financials
Estimated monthly payment
Let us help you find your dream home
How many bedrooms are you looking for?
Similar homes nearby
Recently added communities in this area
Nearby communities in Celina
New homes in nearby cities
More New Homes in Celina, TX
- Jome
- New homes search
- Texas
- Dallas-Fort Worth Area
- Collin County
- Celina
- Lilybrooke at Legacy Hills
- 2704 Fork Wy, Celina, TX 75009

