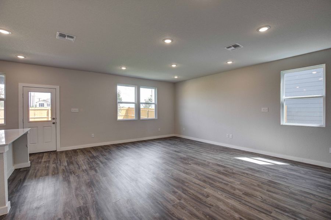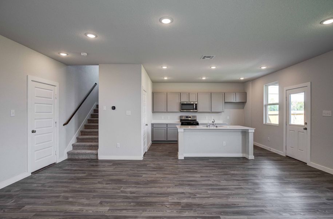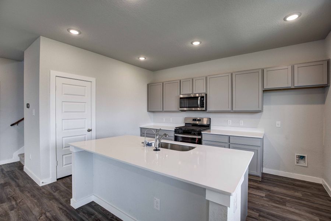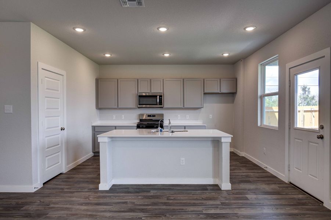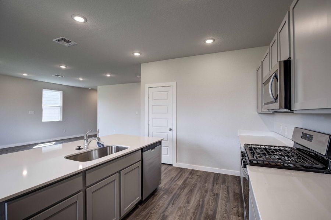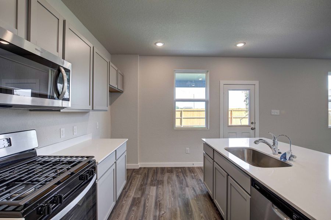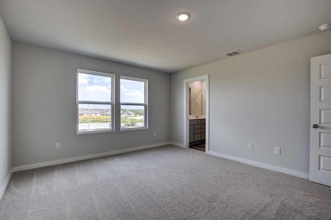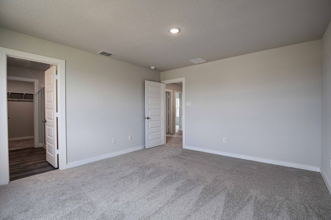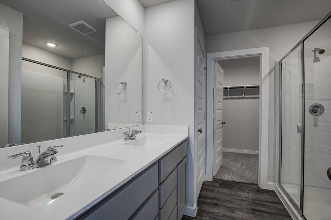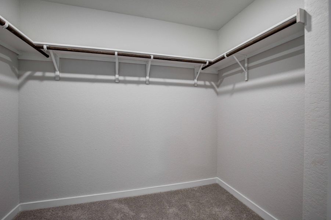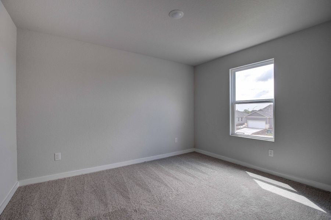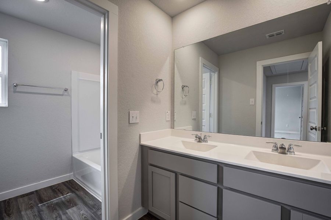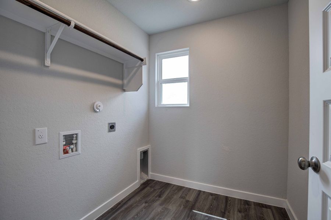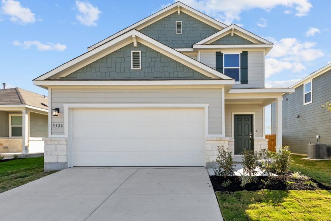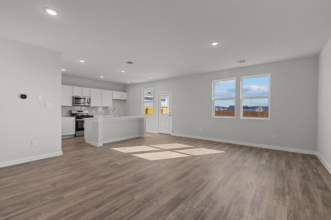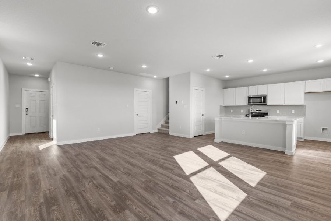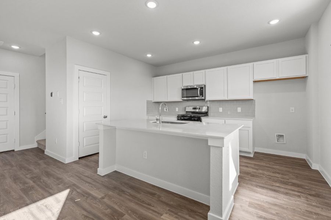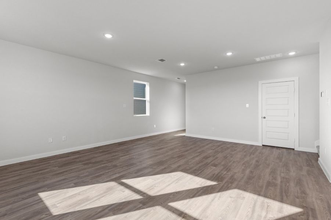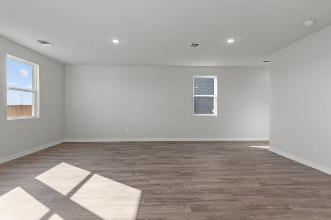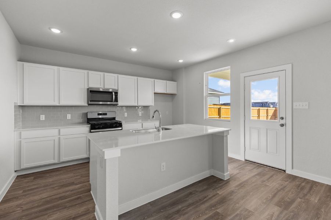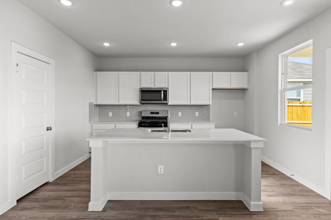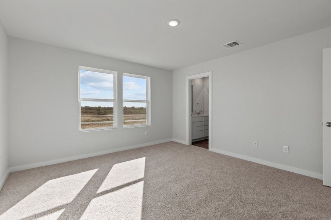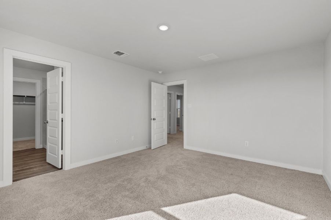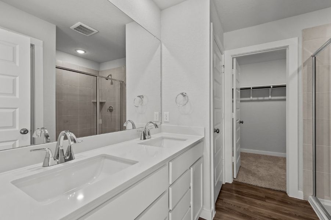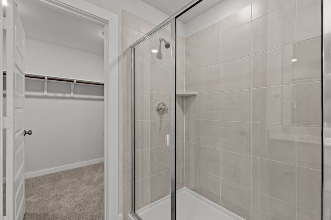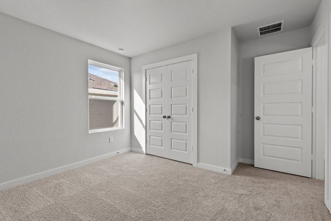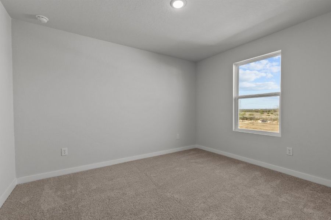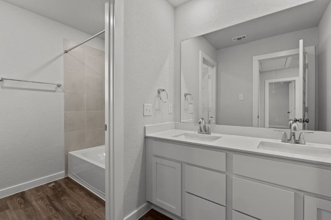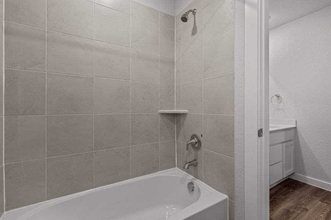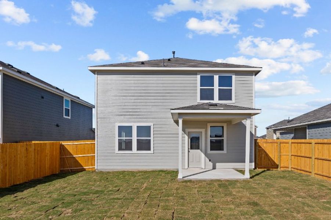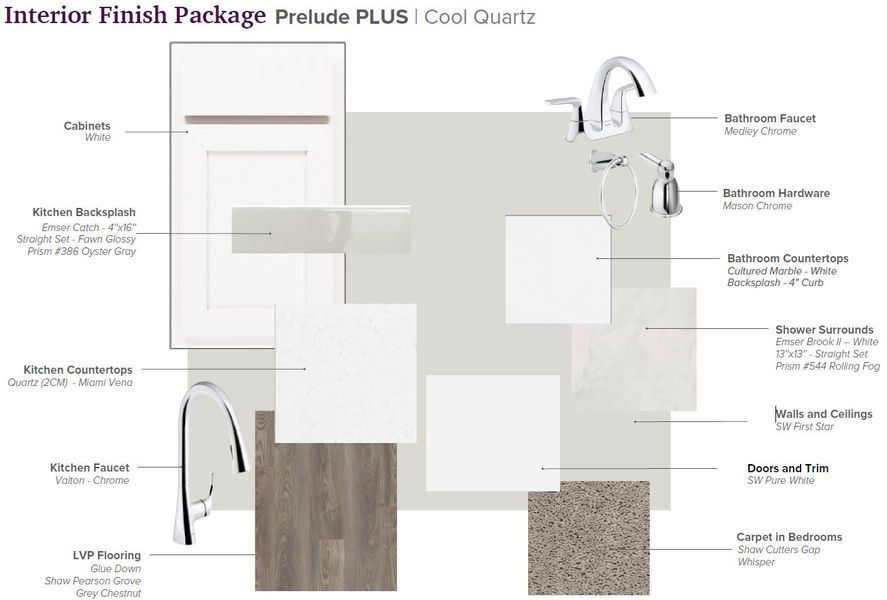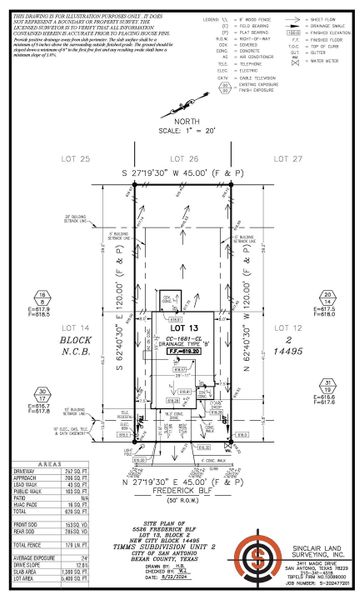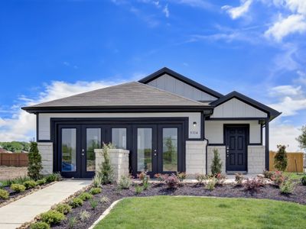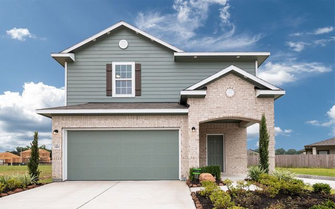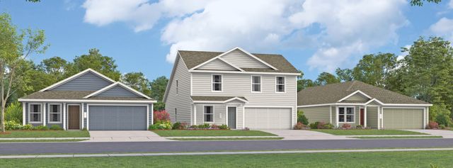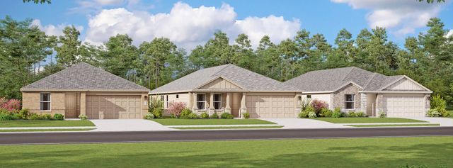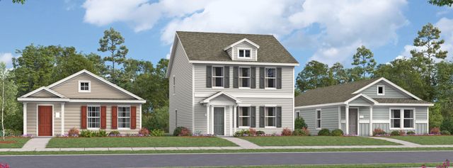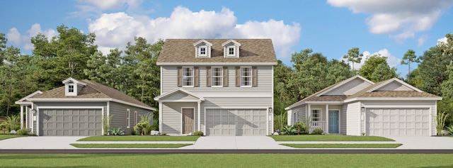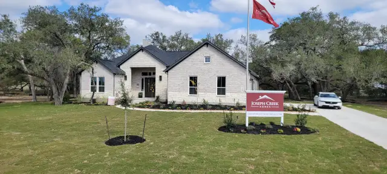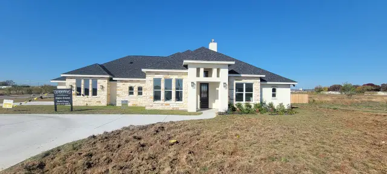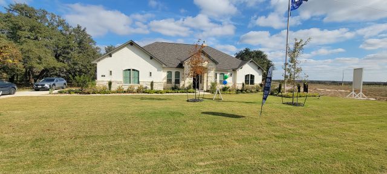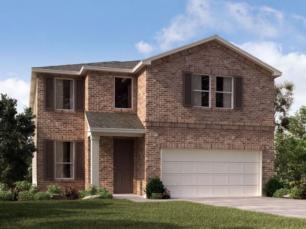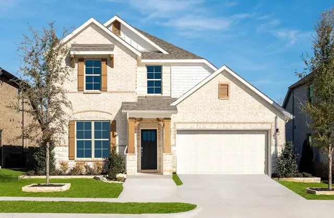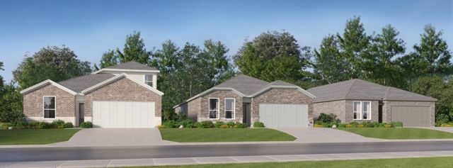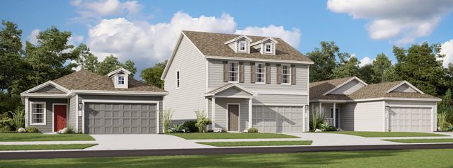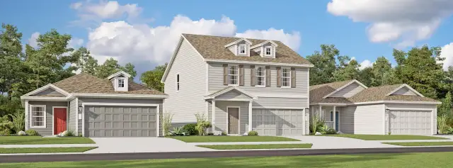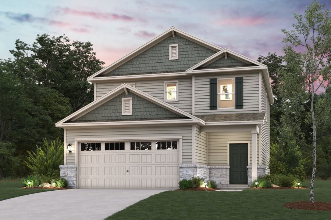
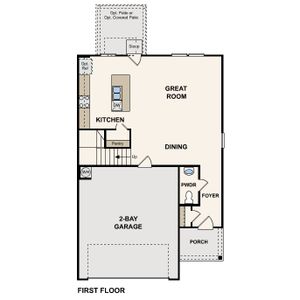
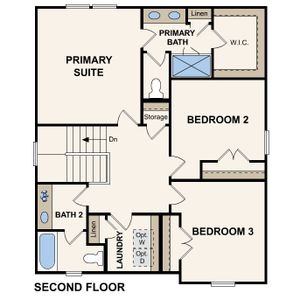
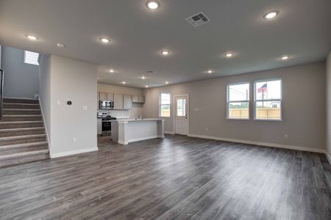
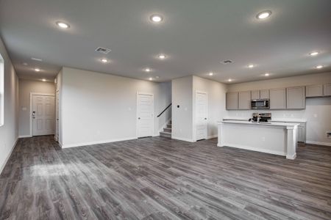
1 of 37
Move-in Ready
$284,050
5526 Frederick Blf, San Antonio, TX 78073
Avery - 1681 Plan
3 bd · 2.5 ba · 2 stories · 1,681 sqft
$284,050
Home Highlights
Home Description
The Avery at Mesa Vista offers 1,681 square feet of well-designed living space across two stories. On the main floor, an inviting open-concept great room, dining area, and kitchen, complete with a center island and walk-in pantry, blend seamlessly to create a prime space for entertaining. A discreet powder room provides a touch of convenience to the first floor. Upstairs, the three bedrooms, full laundry room, and two full bathrooms offer a haven of comfort. The primary suite stands out with an en-suite bathroom featuring a dual-sink vanity, a walk-in closet, and a water closet. Completing the floor plan, several spare closets offer optimal storage space, contributing to the home’s perfect fusion of functionality and style. Additional home highlights and upgrades:
- 36" gray kitchen cabinets, quartz countertops and backsplash
- 4" baseboards throughout home
- 9' ceilings on first floor
- Luxury "wood-look" vinyl plank flooring in common areas
- Stainless-steel appliances
- Soft water loop upgrade
- Tile surround in all baths
- Cultured marble countertops and modern rectangular sinks in bathrooms
- Landscape package with fully sodded yard and irrigation system
- Covered patio
- Garage door opener with two remotes
- Keyless entry
- Exceptional included features, such as our Century Home Connect® smart home package and more
Home Details
*Pricing and availability are subject to change.- Garage spaces:
- 2
- Property status:
- Move-in Ready
- Size:
- 1,681 sqft
- Stories:
- 2
- Beds:
- 3
- Baths:
- 2.5
Construction Details
- Builder Name:
- Century Communities
- Completion Date:
- December, 2024
Home Features & Finishes
- Garage/Parking:
- GarageAttached Garage
- Interior Features:
- Walk-In ClosetFoyerPantry
- Laundry facilities:
- Utility/Laundry Room
- Property amenities:
- Porch
- Rooms:
- KitchenPowder RoomDining RoomFamily RoomPrimary Bedroom Upstairs

Considering this home?
Our expert will guide your tour, in-person or virtual
Need more information?
Text or call (888) 486-2818
Mesa Vista Community Details
Community Amenities
- Dining Nearby
- Dog Park
- Playground
- Park Nearby
- Splash Pad
- Grocery Shopping Nearby
- Walking, Jogging, Hike Or Bike Trails
- Entertainment
- Master Planned
- Shopping Nearby
- Electric Vehicle Charging Station(s)
Neighborhood Details
San Antonio, Texas
Bexar County 78073
Schools in Southwest Independent School District
GreatSchools’ Summary Rating calculation is based on 4 of the school’s themed ratings, including test scores, student/academic progress, college readiness, and equity. This information should only be used as a reference. Jome is not affiliated with GreatSchools and does not endorse or guarantee this information. Please reach out to schools directly to verify all information and enrollment eligibility. Data provided by GreatSchools.org © 2024
Average Home Price in 78073
Getting Around
Air Quality
Noise Level
99
50Calm100
A Soundscore™ rating is a number between 50 (very loud) and 100 (very quiet) that tells you how loud a location is due to environmental noise.
Taxes & HOA
- Tax Year:
- 2024
- Tax Rate:
- 2.44%
- HOA Name:
- ALAMO MANAGEMENT GROUP
- HOA fee:
- $395/annual





