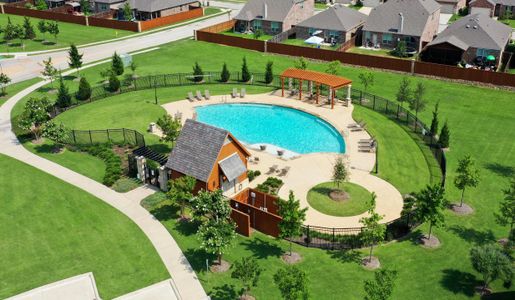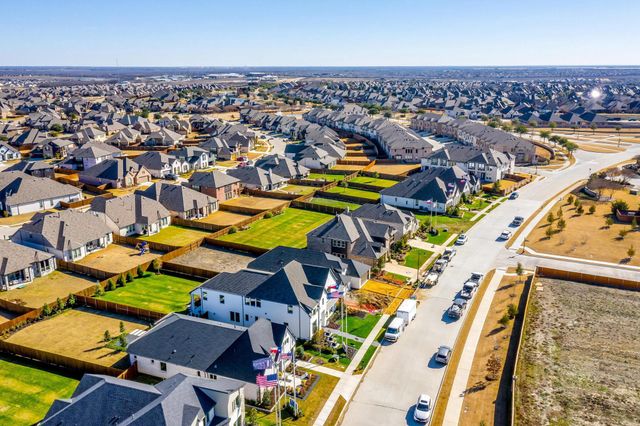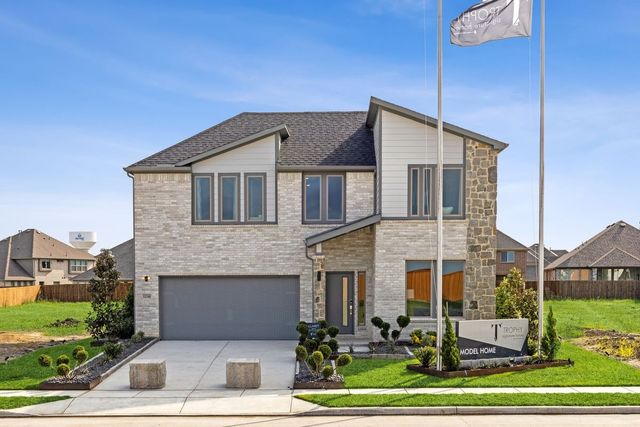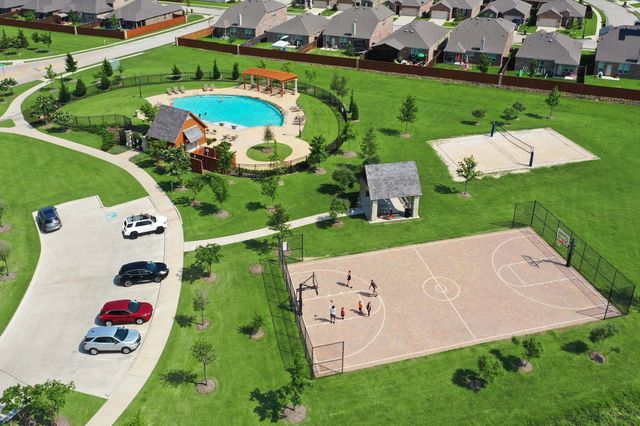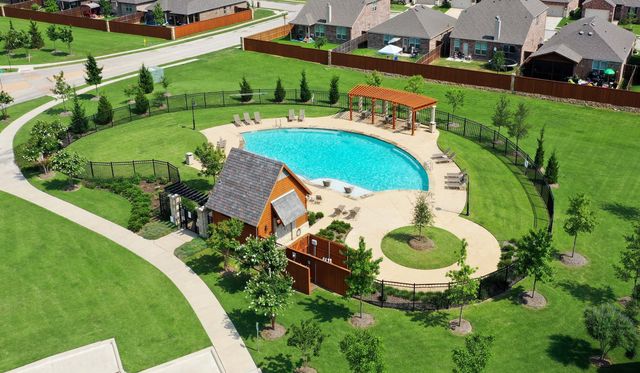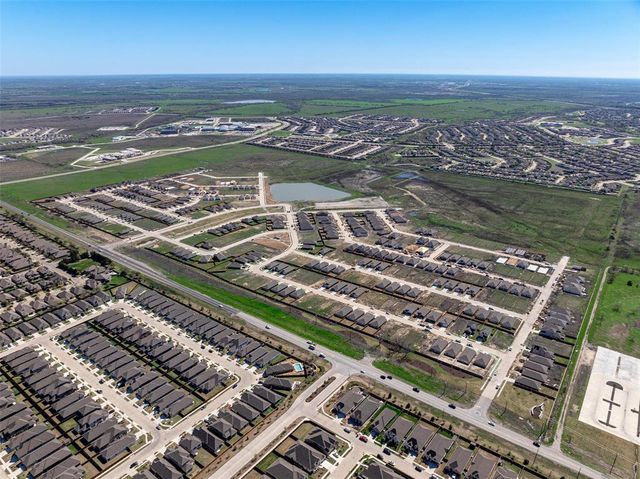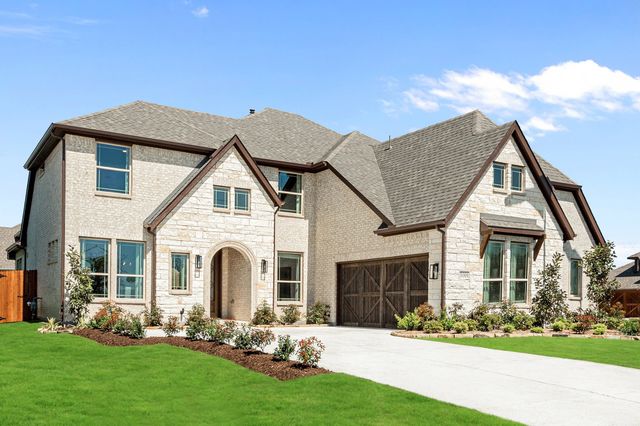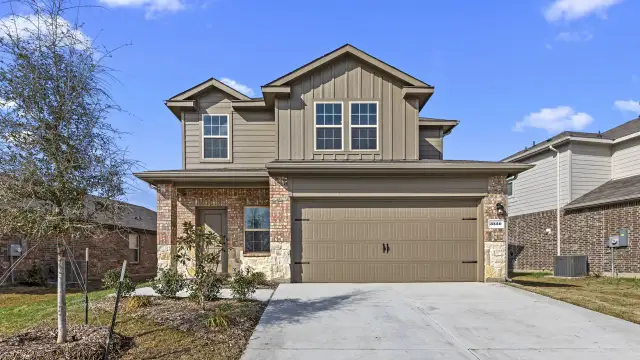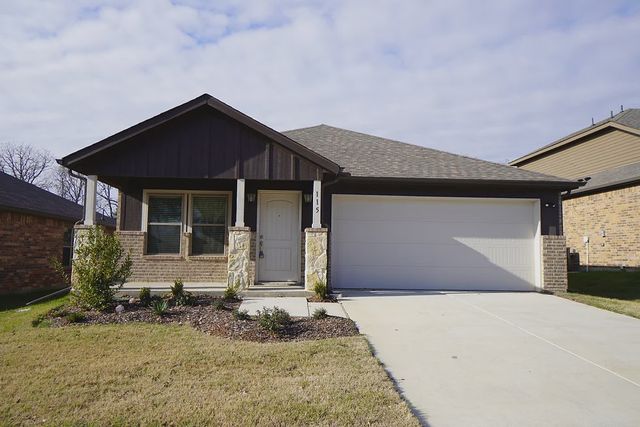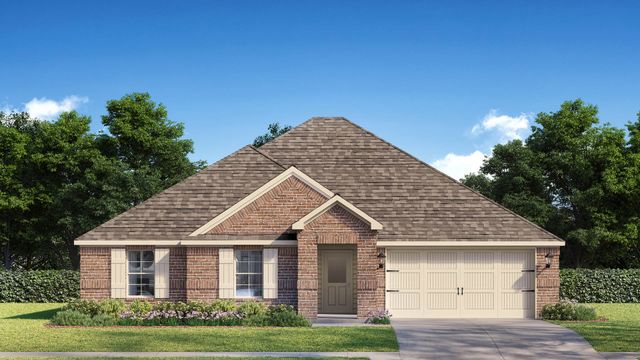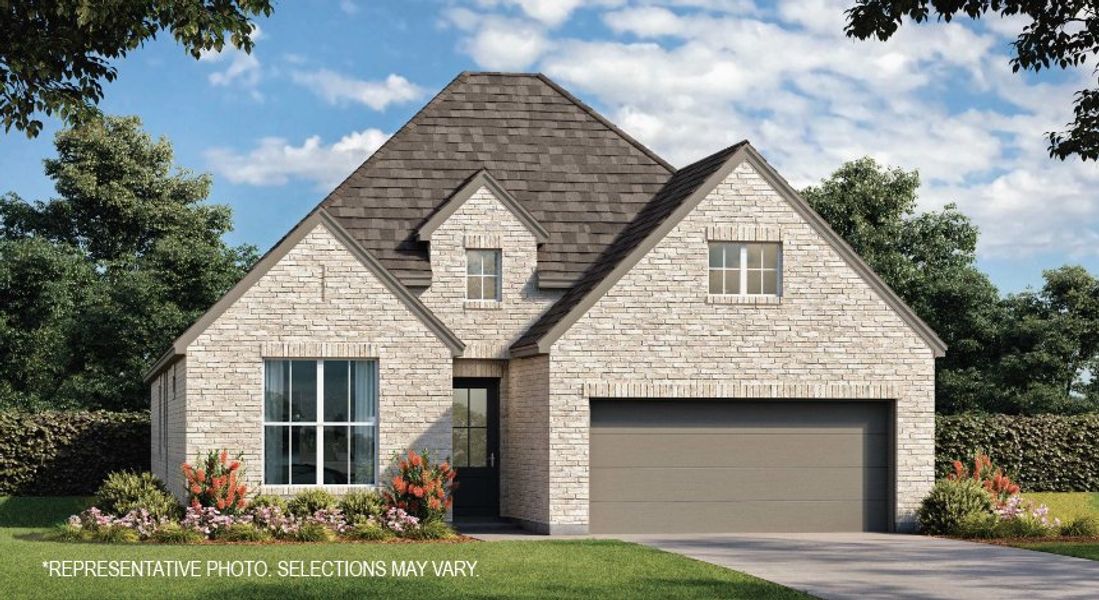
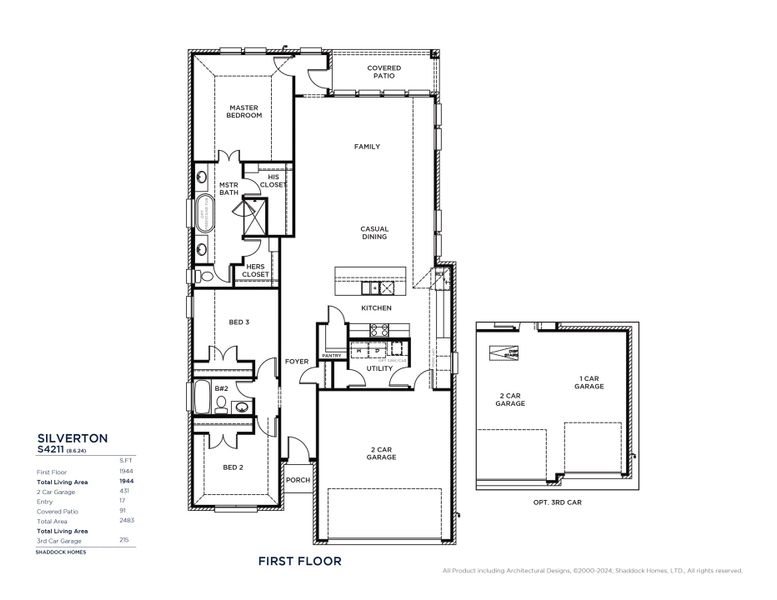
1 of 2
Under Construction
$426,000
1063 Bingham Way, Forney, TX 75126
Silverton - S4211 Plan
3 bd · 2 ba · 1 story · 1,944 sqft
$426,000
Home Highlights
Home Description
This brand-new Shaddock plan in the highly sought-after Devonshire community is the perfect place to call home! Scheduled for completion in March 2025, this home is loaded with beautiful upgrades and sits on an oversized lot, offering plenty of space both inside and out. Key Features: • Stylish Finishes: Gorgeous light wood floors throughout the main living areas, upgraded carpeting in the bedrooms, and matte black plumbing fixtures that add a modern touch. • Chef-Inspired Kitchen: Custom wood cabinetry, a beautiful vent hood, upgraded stainless steel appliances, and quartz countertops. Thoughtful touches like a trash can pull-out and pot-and-pan drawers make this kitchen as functional as it is beautiful. • Spacious and Functional Layout: Dual closets in the primary suite, a luxurious freestanding tub, and plenty of storage space throughout the home. • Exterior Charm: A stunning brick upgrade enhances the home's curb appeal, while the large backyard offers ample space for outdoor living and entertainment. Devonshire Community Highlights: • Peaceful, quiet neighborhood perfect for families or anyone seeking a retreat. • Resort-style amenities include walking trails, parks, a community pool, and an on-site Lifestyle Director who plans fun events throughout the year. • A friendly, welcoming atmosphere that feels like home from the moment you arrive. Don't miss out on this opportunity to own a beautiful, upgraded home in a fantastic community! Schedule your appointment today and discover what makes Devonshire so special!
Last updated Nov 20, 2:09 pm
Home Details
*Pricing and availability are subject to change.- Garage spaces:
- 2
- Property status:
- Under Construction
- Size:
- 1,944 sqft
- Stories:
- 1
- Beds:
- 3
- Baths:
- 2
Construction Details
- Builder Name:
- Shaddock Homes
- Completion Date:
- March, 2025
Home Features & Finishes
- Garage/Parking:
- GarageAttached Garage
- Interior Features:
- Walk-In ClosetFoyer
- Laundry facilities:
- Utility/Laundry Room
- Property amenities:
- PatioPorch
- Rooms:
- Primary Bedroom On MainKitchenDining RoomFamily RoomPrimary Bedroom Downstairs

Considering this home?
Our expert will guide your tour, in-person or virtual
Need more information?
Text or call (888) 486-2818
Devonshire Community Details
Community Amenities
- Grill Area
- Playground
- Club House
- Community Pool
- Community Lounge
- Community Pond
- Community Fireplace
- Fishing Pond
- Splash Pad
- Walking, Jogging, Hike Or Bike Trails
- Event Lawn
- Pavilion
- Master Planned
Neighborhood Details
Forney, Texas
Kaufman County 75126
Schools in Forney Independent School District
GreatSchools’ Summary Rating calculation is based on 4 of the school’s themed ratings, including test scores, student/academic progress, college readiness, and equity. This information should only be used as a reference. Jome is not affiliated with GreatSchools and does not endorse or guarantee this information. Please reach out to schools directly to verify all information and enrollment eligibility. Data provided by GreatSchools.org © 2024
Average Home Price in 75126
Getting Around
Air Quality
Taxes & HOA
- HOA Name:
- First Service Residential
- HOA fee:
- $618/annual

