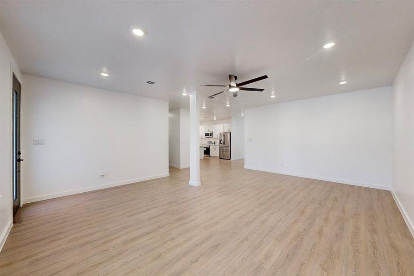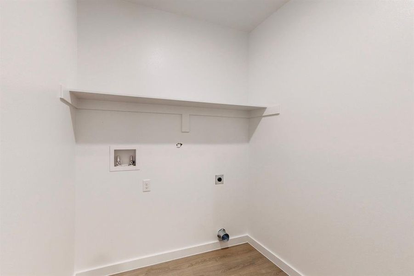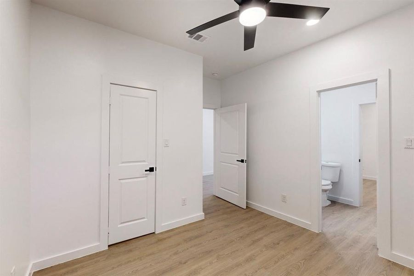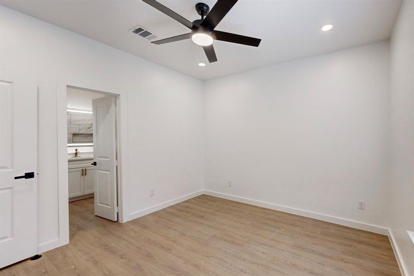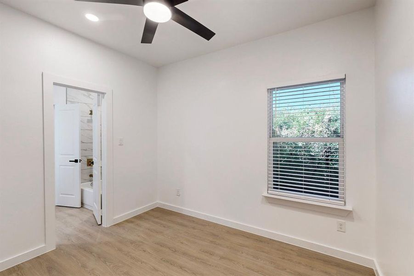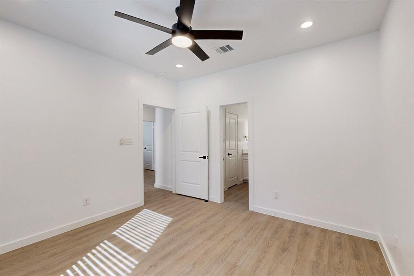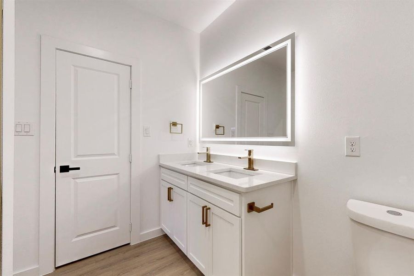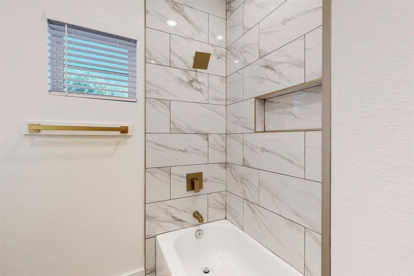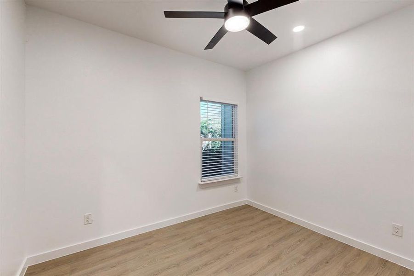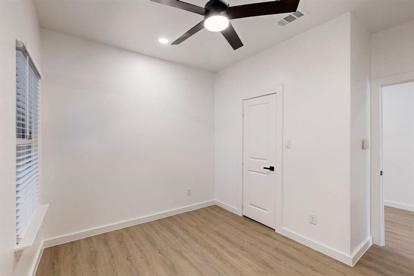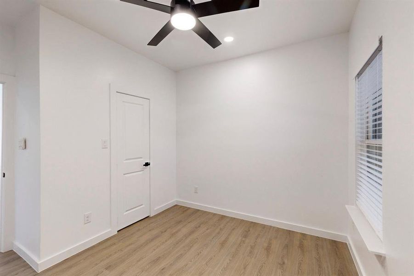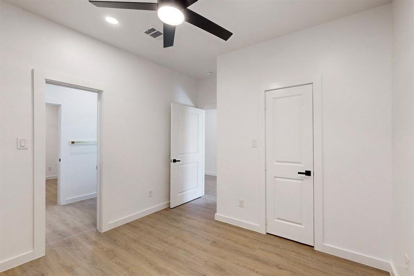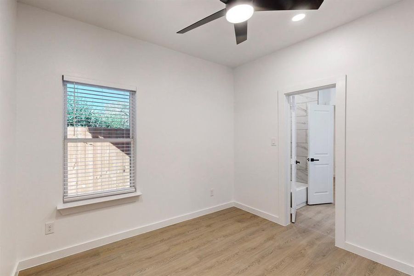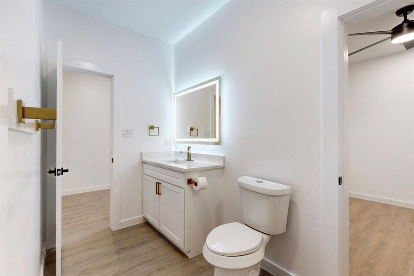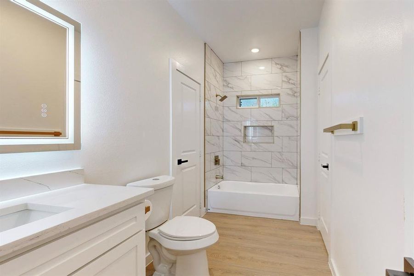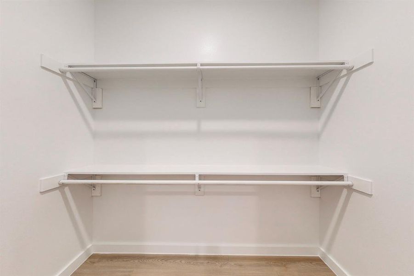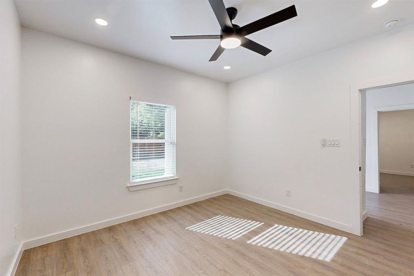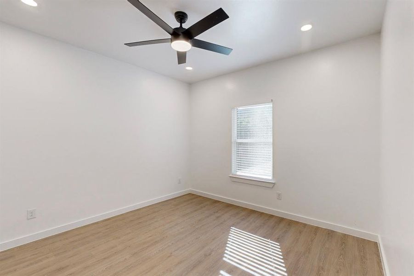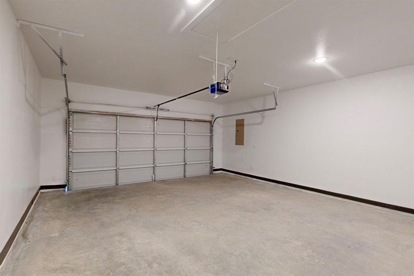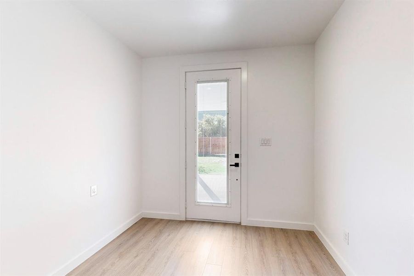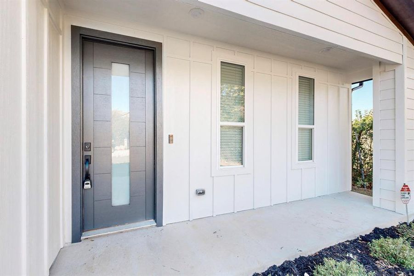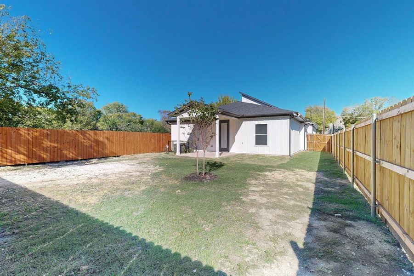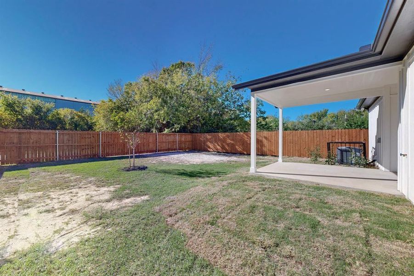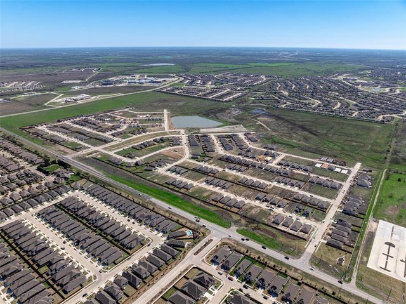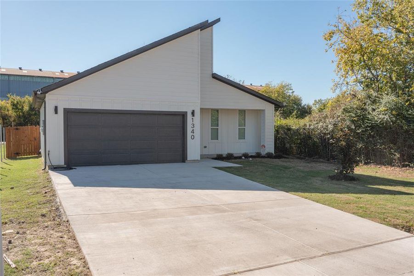
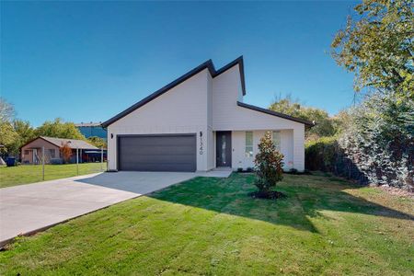
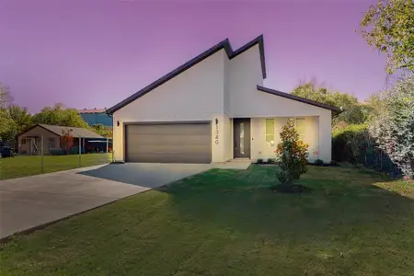
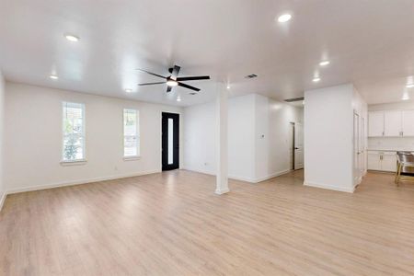
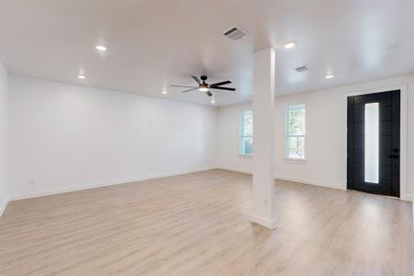
1 of 35
Move-in Ready
$427,000
1340 Amos Street, Dallas, TX 75212
3 bd · 2 ba · 1 story · 1,653 sqft
$427,000
Home Highlights
Home Description
Discover the epitome of contemporary living with this stunning new build, ideally located in the heart of Soho Square and minutes from the vibrant Trinity Groves district. This 3-bedroom, 2-bathroom home offers an impressive open floor plan that seamlessly blends modern design with everyday functionality. Step inside to find decorative lighting and ceiling fans throughout, creating a warm yet sophisticated ambiance. The sleek chef's kitchen is a standout feature, complete with a spacious island, stainless steel appliances, and chic finishes—perfect for both entertaining and casual dining. Retreat to the luxurious master suite, boasting a double vanity and decorative LED mirrors in the en-suite bathroom, elevating your daily routine with style and convenience. Situated on a private, oversized corner lot, this home includes a covered patio and an expansive backyard, ideal for outdoor gatherings or peaceful evenings. A full-sized 2-car garage ensures ample storage and convenience. Living here means you're steps away from the dynamic dining options of Trinity Groves, featuring eclectic eateries, sleek seafood spots, BBQ joints, and Asian fusion bistros in reimagined warehouse spaces. Don’t miss the opportunity to make this architectural gem your home. Schedule your private tour today!
Home Details
*Pricing and availability are subject to change.- Garage spaces:
- 2
- Property status:
- Move-in Ready
- Neighborhood:
- Eagle Ford
- Lot size (acres):
- 0.16
- Size:
- 1,653 sqft
- Stories:
- 1
- Beds:
- 3
- Baths:
- 2
- Fence:
- Wood Fence
Construction Details
Home Features & Finishes
- Cooling:
- Ceiling Fan(s)Central Air
- Flooring:
- Vinyl Flooring
- Foundation Details:
- Slab
- Garage/Parking:
- GarageFront Entry Garage/ParkingAttached Garage
- Interior Features:
- Walk-In ClosetDouble Vanity
- Kitchen:
- DishwasherMicrowave OvenRefrigeratorDisposalElectric CooktopKitchen IslandKitchen Range
- Laundry facilities:
- Stackable Washer/Dryer
- Lighting:
- Decorative/Designer Lighting
- Property amenities:
- Trees on propertyDeckBackyardPatioPorch
- Rooms:
- Primary Bedroom On MainKitchenOpen Concept FloorplanPrimary Bedroom Downstairs

Considering this home?
Our expert will guide your tour, in-person or virtual
Need more information?
Text or call (888) 486-2818
Utility Information
- Heating:
- Electric Heating, Water Heater, Central Heating
- Utilities:
- Electricity Available, City Water System, Cable Available
Neighborhood Details
Eagle Ford Neighborhood in Dallas, Texas
Dallas County 75212
Schools in Dallas Independent School District
- Grades PK-PKPublic
callier center pre-school deaf (0-5)
0.4 mi1966 inwood rd
GreatSchools’ Summary Rating calculation is based on 4 of the school’s themed ratings, including test scores, student/academic progress, college readiness, and equity. This information should only be used as a reference. Jome is not affiliated with GreatSchools and does not endorse or guarantee this information. Please reach out to schools directly to verify all information and enrollment eligibility. Data provided by GreatSchools.org © 2024
Average Home Price in Eagle Ford Neighborhood
Getting Around
4 nearby routes:
4 bus, 0 rail, 0 other
Air Quality
Taxes & HOA
- HOA fee:
- N/A
Estimated Monthly Payment
Recently Added Communities in this Area
Nearby Communities in Dallas
New Homes in Nearby Cities
More New Homes in Dallas, TX
Listed by Christine De Vivo, christinedevivo@judgefite.com
CENTURY 21 Judge Fite Co., MLS 20779956
CENTURY 21 Judge Fite Co., MLS 20779956
You may not reproduce or redistribute this data, it is for viewing purposes only. This data is deemed reliable, but is not guaranteed accurate by the MLS or NTREIS. This data was last updated on: 06/09/2023
Read moreLast checked Dec 14, 4:00 am





