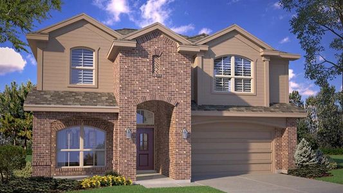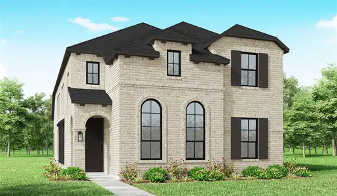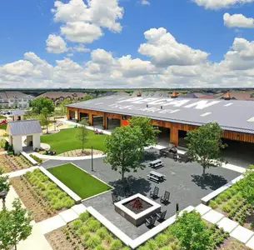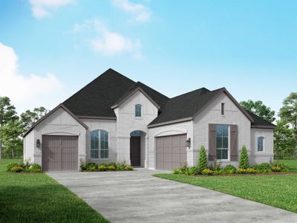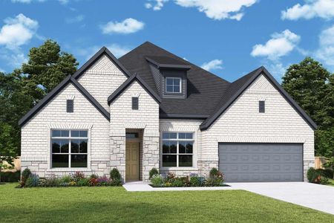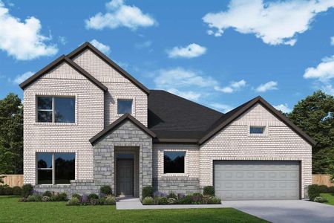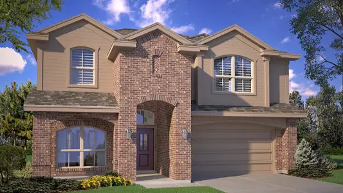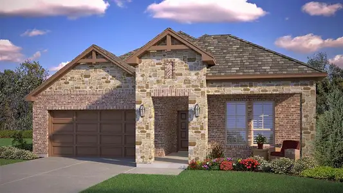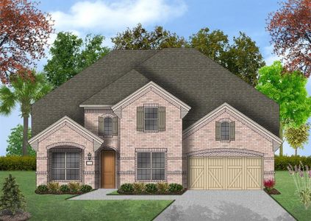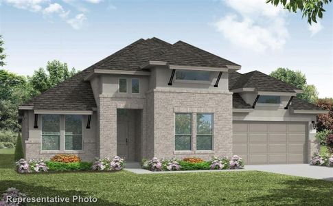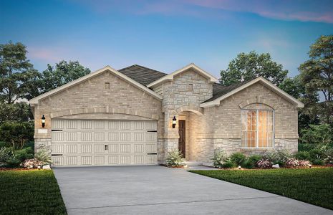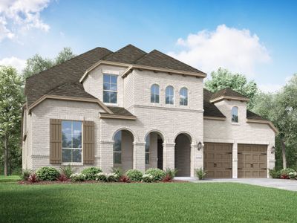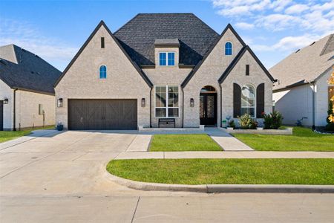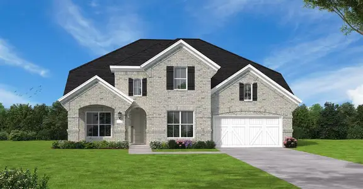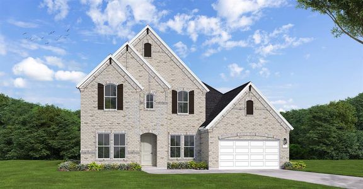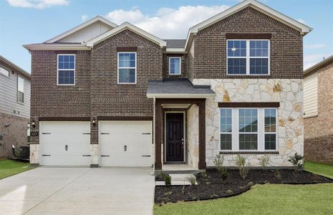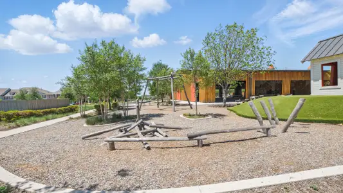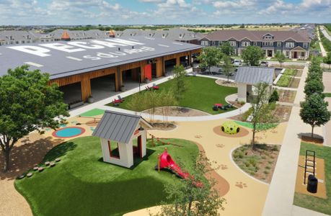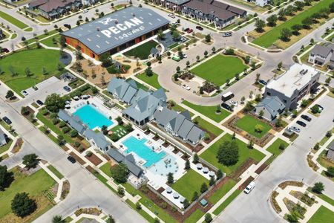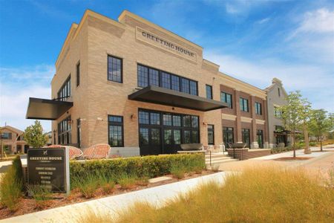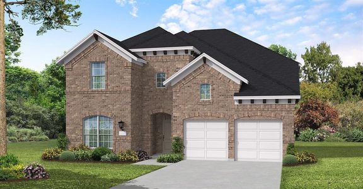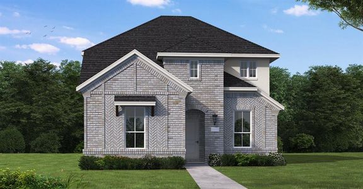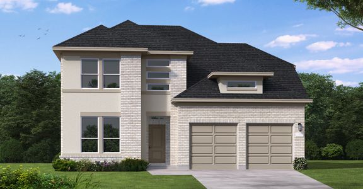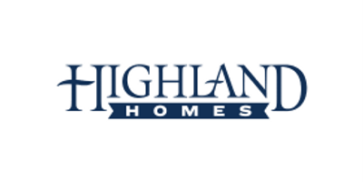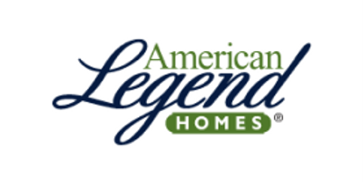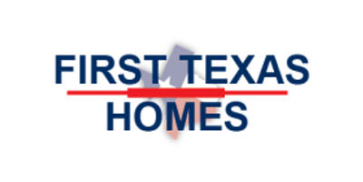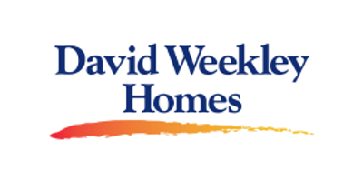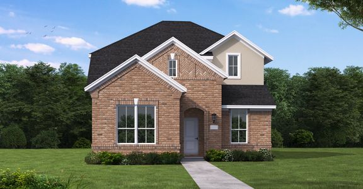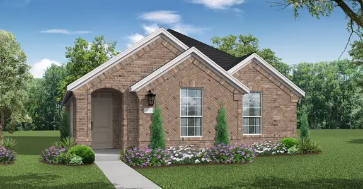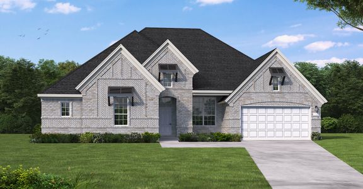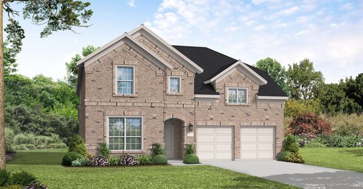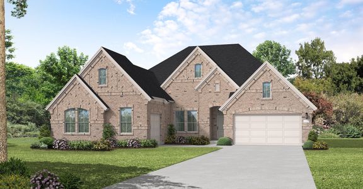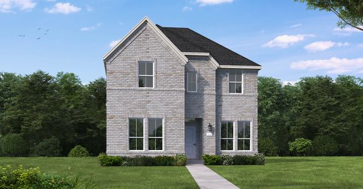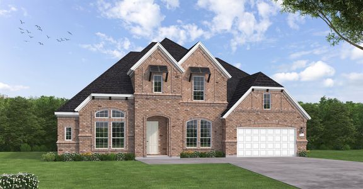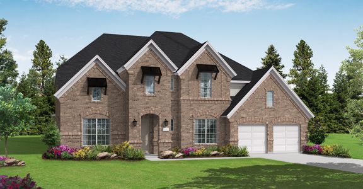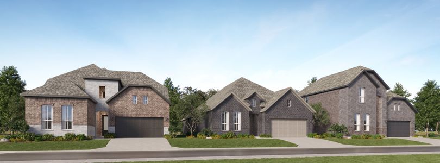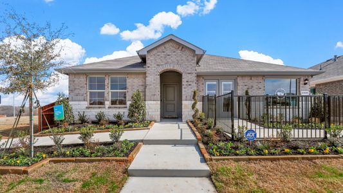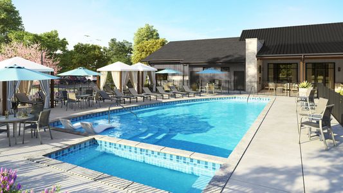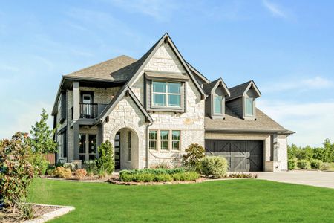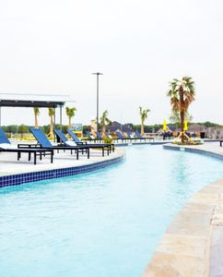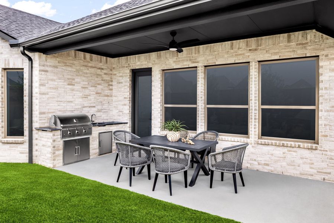
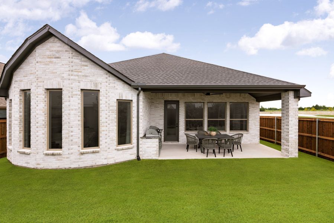
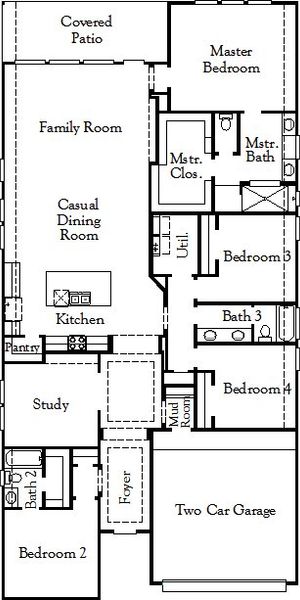
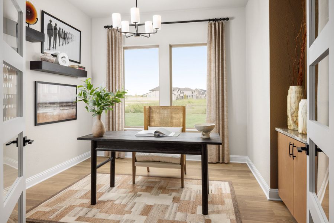
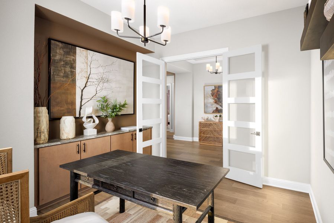
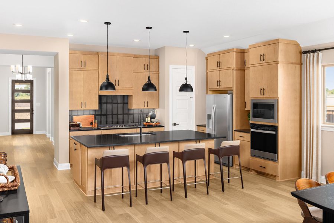
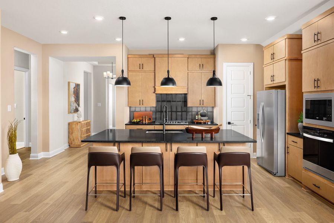








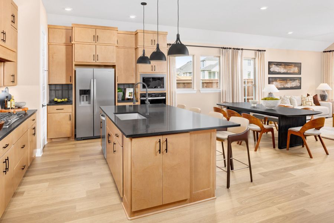
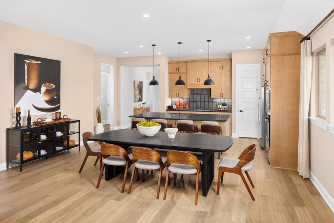
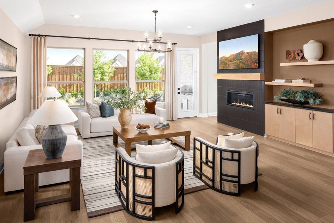
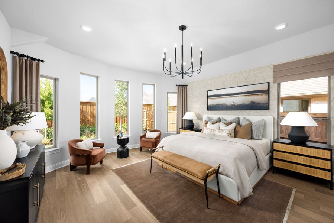
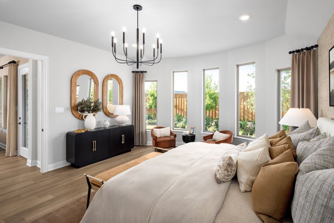
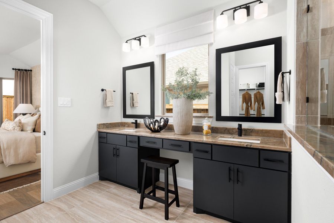
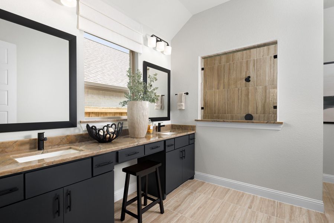
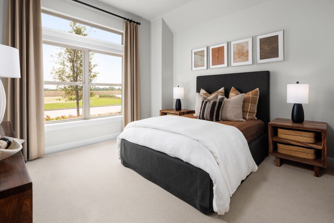
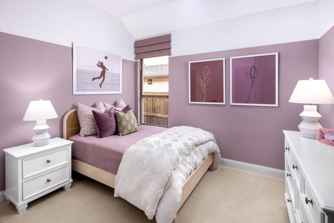
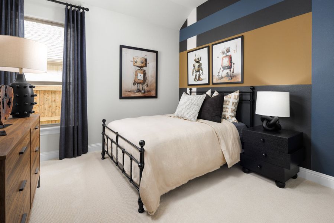
- 4 bd
- 3 ba
- 2,503 sqft
Carson (2503-DV-40) plan in Pecan Square 40' by Coventry Homes
New Homes for Sale Near 2545 Elm Pl, Northlake, TX 76247
About this Plan
May also be listed on the Coventry Homes website
Information last verified by Jome: Monday at 2:03 AM (November 10, 2025)
Plan details
- Name:
- Carson (2503-DV-40)
- Property status:
- Sold
- Lot width (feet):
- 50
- Size:
- 2,503 sqft
- Stories:
- 1
- Beds:
- 4
- Baths:
- 3
- Garage spaces:
- 2
Plan features & finishes
- Garage/Parking:
- Garage
- Interior Features:
- Walk-In ClosetFoyerPantry
- Laundry facilities:
- Utility/Laundry Room
- Property amenities:
- PatioPorch
- Rooms:
- Primary Bedroom On MainKitchenOffice/StudyDining RoomFamily RoomPrimary Bedroom Downstairs
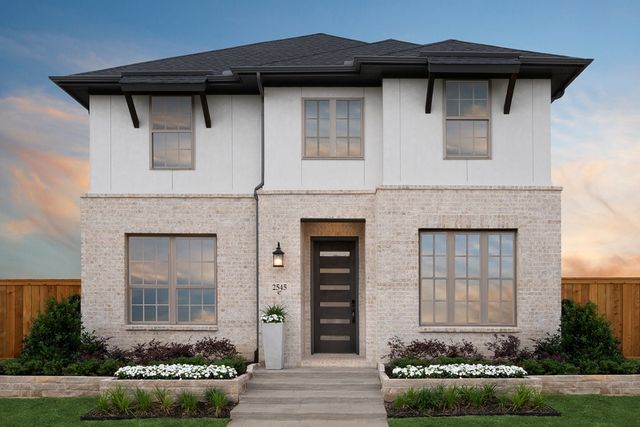
Community details
Pecan Square 40' at Pecan Square
by Coventry Homes, Northlake, TX
- 6 homes
- 2,282 - 3,452 sqft
View Pecan Square 40' details
Want to know more about what's around here?
The Carson (2503-DV-40) floor plan is part of Pecan Square 40', a new home community by Coventry Homes, located in Northlake, TX. Visit the Pecan Square 40' community page for full neighborhood insights, including nearby schools, shopping, walk & bike-scores, commuting, air quality & natural hazards.

Available homes in Pecan Square 40'
- Home at address 2108 Chance Ln, Northlake, TX 76247
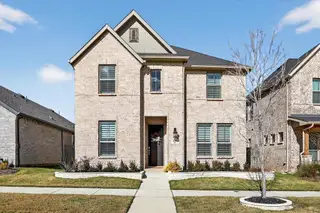
$537,000
Move-in ready- 4 bd
- 3 ba
- 2,888 sqft
2108 Chance Ln, Northlake, TX 76247
- Home at address 1231 Venture Dr, Northlake, TX 76247

Images coming soon
$691,703
Under construction- 4 bd
- 4 ba
- 3,313 sqft
1231 Venture Dr, Northlake, TX 76247
- Home at address 1313 Venture Dr, Northlake, TX 76247
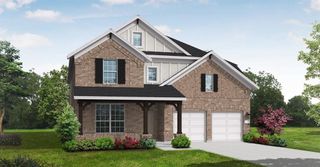
$704,915
Under construction- 4 bd
- 4 ba
- 3,313 sqft
1313 Venture Dr, Northlake, TX 76247
- Home at address 2248 Meander Way, Northlake, TX 76247
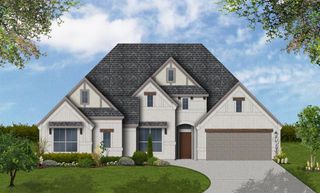
$940,000
Move-in ready- 4 bd
- 4 ba
- 3,452 sqft
2248 Meander Way, Northlake, TX 76247
Financials
Nearby communities in Northlake
Homes in Northlake by Coventry Homes
Recently added communities in this area
Other Builders in Northlake, TX
Nearby sold homes
New homes in nearby cities
More New Homes in Northlake, TX
- Jome
- New homes search
- Texas
- Dallas-Fort Worth Area
- Denton County
- Northlake
- Pecan Square 40'
- 2545 Elm Pl, Northlake, TX 76247

