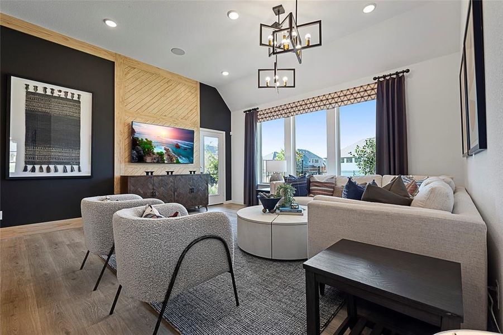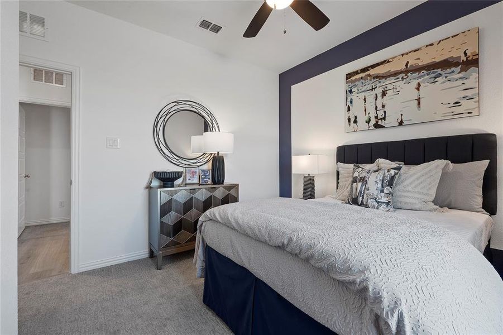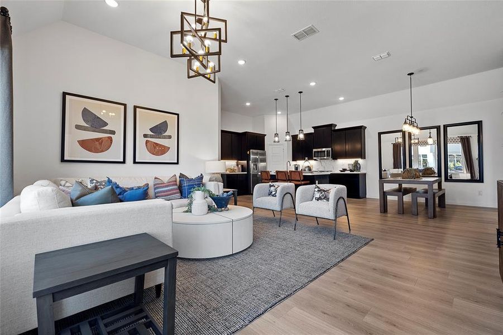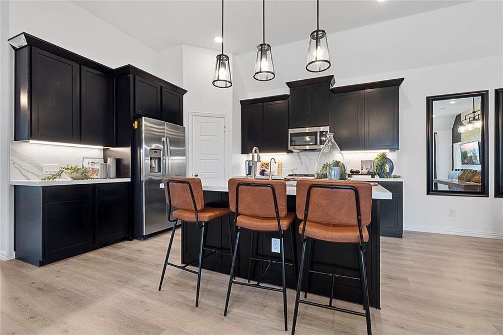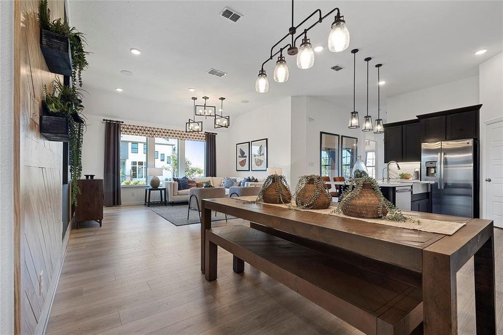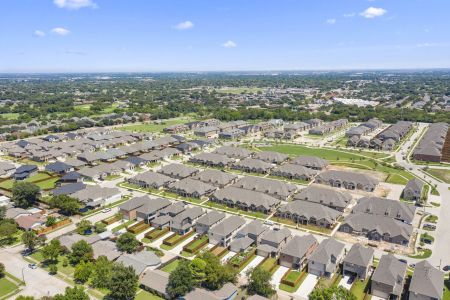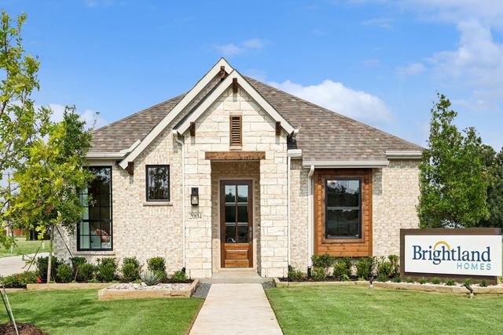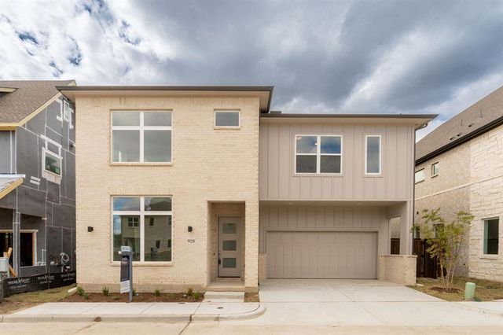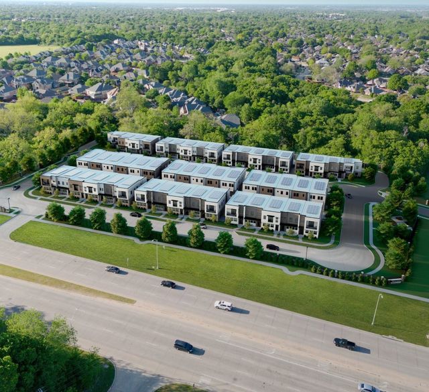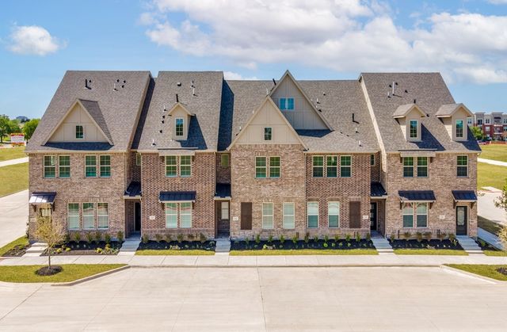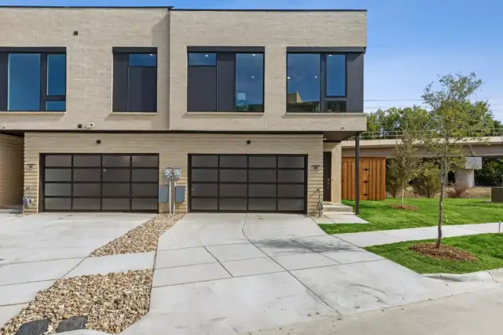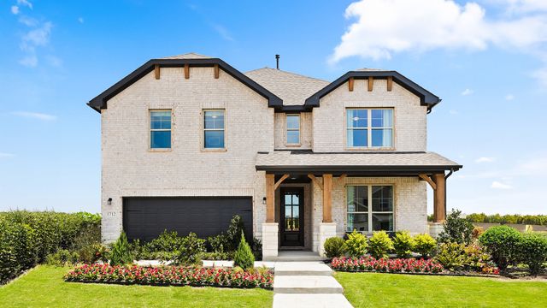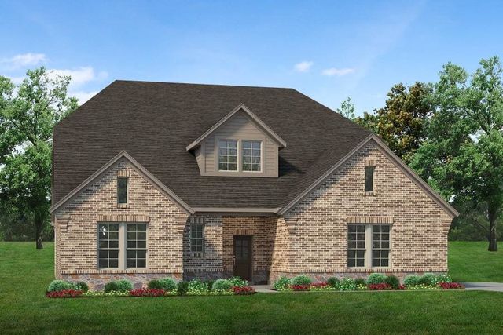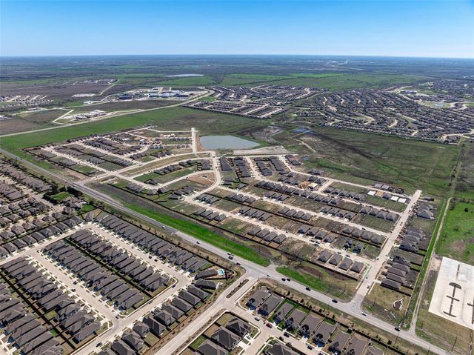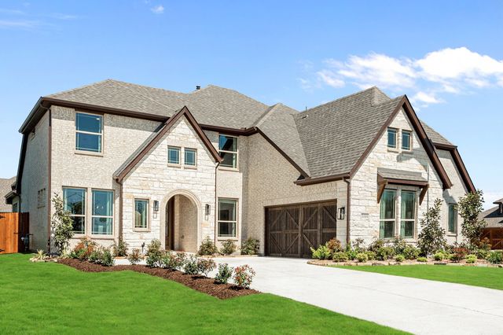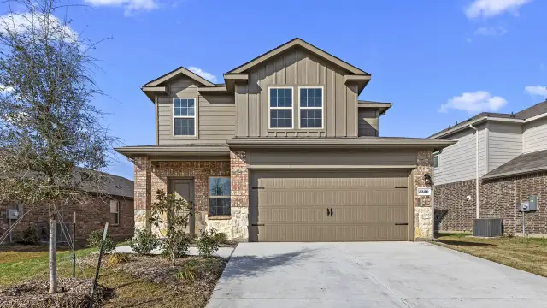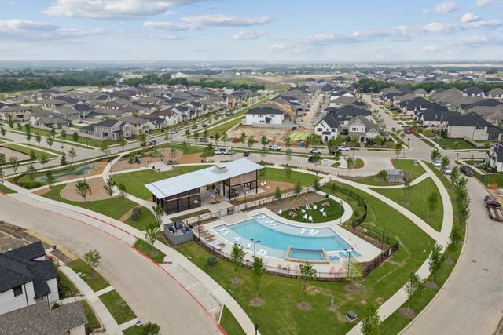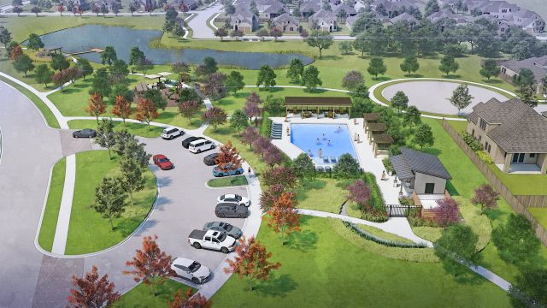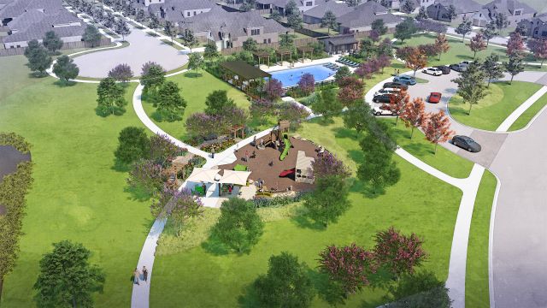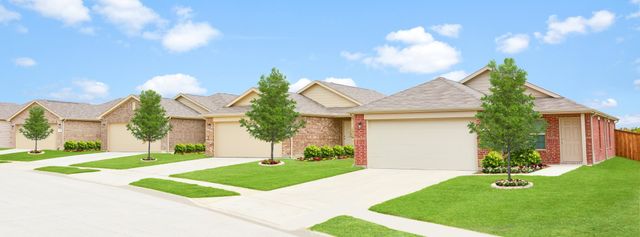

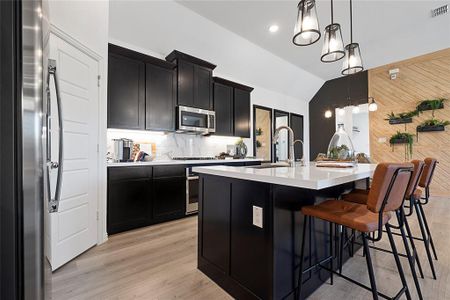

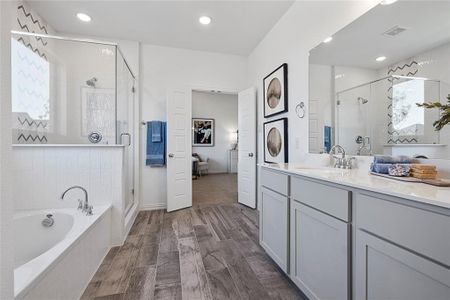
1 of 27
Pending/Under Contract
Model Home
Final Opportunity
$585,959
Camellia Plan
3 bd · 2 ba · 1 story · 1,816 sqft
$585,959
Home Highlights
Home Description
Built by M-I Homes. Have you ever dreamed of owning a model home? Now is your chance! Nestled in the heart of the amenity-rich community of Riverset, right across from the picturesque community park, and on a beautiful corner homesite, this model home showcases 3 bedrooms, 2 bathrooms, and beautifully designed, open-concept living spaces. Inside, cool tones bounce off the luxury vinyl plank flooring and run throughout the main living areas. Right off the foyer, you'll find an open study beaming with natural light and LED disk lights. A full bathroom and 2 bedrooms are tucked just across the hall. The bathroom will catch your eye with a transom window bringing in natural light and 2 custom tile bands of ivory, taupe, and charcoal that extend to the ceiling. The foyer guides you to the main living space. Dark stained cabinetry in the kitchen offers immaculate contrast against the Extra White painted walls and crisp white quartz countertops. Lighting under the cabinets sets just the right mood and offers an elevated ambiance, shedding light on the marble-inspired backsplash. The apron-front sink, upgraded stainless steel appliances, and pendant lights offer the convenience and style your daily routine deserves. The family room features an eye-catching accent wall and is further set apart with 3 large windows and a triad of decorative lights hung at staggering heights. A door off the family room leads to the peaceful covered patio and side yard. The owner's suite is situated at the back of the home for ultimate privacy and relaxation. A trimmed ceiling detail draws your eye up, and 3 large windows offer a view outside. The owner's bathroom includes an extra-long double-bowl vanity, soft-gray cabinetry, and creamy white tile that accentuates the walk-in shower and deep soaking tub. Stylish tile selections further set this space apart. Schedule your tour to see this home today!
Home Details
*Pricing and availability are subject to change.- Garage spaces:
- 2
- Property status:
- Pending/Under Contract
- Lot size (acres):
- 0.12
- Size:
- 1,816 sqft
- Stories:
- 1
- Beds:
- 3
- Baths:
- 2
- Fence:
- Wood Fence, Wrought Iron Fence
Construction Details
- Builder Name:
- M/I Homes
- Year Built:
- 2022
- Roof:
- Composition Roofing
Home Features & Finishes
- Appliances:
- Exhaust Fan VentedSprinkler System
- Construction Materials:
- Brick
- Cooling:
- Ceiling Fan(s)Central Air
- Flooring:
- Ceramic FlooringVinyl FlooringCarpet FlooringTile Flooring
- Foundation Details:
- Slab
- Garage/Parking:
- Door OpenerGarageRear Entry Garage/ParkingAttached Garage
- Home amenities:
- Green Construction
- Interior Features:
- Walk-In Closet
- Kitchen:
- DishwasherMicrowave OvenOvenRefrigeratorWater FilterDisposalGas CooktopKitchen IslandGas OvenElectric Oven
- Laundry facilities:
- Stackable Washer/DryerUtility/Laundry Room
- Lighting:
- Exterior LightingDecorative/Designer Lighting
- Property amenities:
- Trees on propertyYard
- Rooms:
- Primary Bedroom On MainOpen Concept FloorplanPrimary Bedroom Downstairs
- Security system:
- Fire Alarm SystemSmoke DetectorCarbon Monoxide Detector

Considering this home?
Our expert will guide your tour, in-person or virtual
Need more information?
Text or call (888) 486-2818
Utility Information
- Heating:
- Water Heater, Central Heating, Gas Heating, Tankless water heater
- Utilities:
- Underground Utilities, HVAC, City Water System, Cable TV, Curbs
Riverset Community Details
Community Amenities
- Dining Nearby
- Playground
- Community Pool
- Park Nearby
- Amenity Center
- Sidewalks Available
- Greenbelt View
- Open Greenspace
- Walking, Jogging, Hike Or Bike Trails
- Fully Maintained Lawns
- Entertainment
- Master Planned
- Shopping Nearby
Neighborhood Details
Garland, Texas
Dallas County 75042
Schools in Garland Independent School District
- Grades PK-PKPublic
parsons pre-k ctr
0.5 mi2202 richoak dr
GreatSchools’ Summary Rating calculation is based on 4 of the school’s themed ratings, including test scores, student/academic progress, college readiness, and equity. This information should only be used as a reference. Jome is not affiliated with GreatSchools and does not endorse or guarantee this information. Please reach out to schools directly to verify all information and enrollment eligibility. Data provided by GreatSchools.org © 2024
Average Home Price in 75042
Getting Around
3 nearby routes:
3 bus, 0 rail, 0 other
Air Quality
Noise Level
77
50Active100
A Soundscore™ rating is a number between 50 (very loud) and 100 (very quiet) that tells you how loud a location is due to environmental noise.
Taxes & HOA
- Tax Year:
- 2024
- Tax Rate:
- 2.28%
- HOA Name:
- VCM
- HOA fee:
- $153/monthly
- HOA fee includes:
- Maintenance Grounds
Estimated Monthly Payment
Recently Added Communities in this Area
Nearby Communities in Garland
New Homes in Nearby Cities
More New Homes in Garland, TX
Listed by Cassian Bernard, salesdallas@mihomes.com
Escape Realty, MLS 20778499
Escape Realty, MLS 20778499
You may not reproduce or redistribute this data, it is for viewing purposes only. This data is deemed reliable, but is not guaranteed accurate by the MLS or NTREIS. This data was last updated on: 06/09/2023
Read moreLast checked Dec 14, 10:00 am



