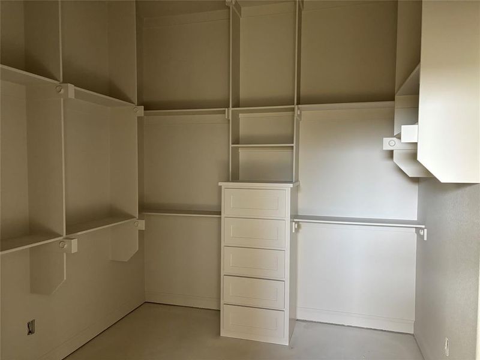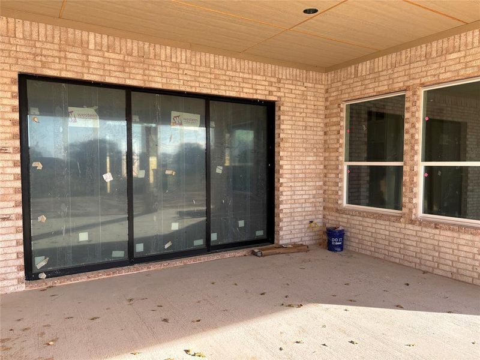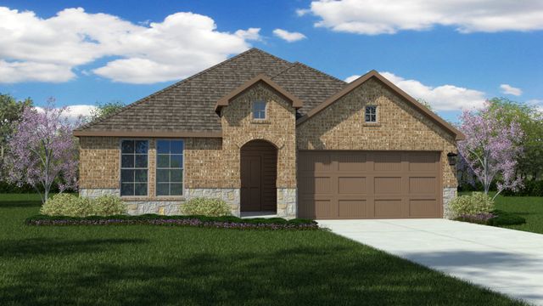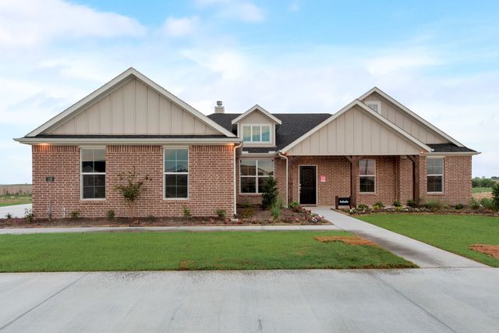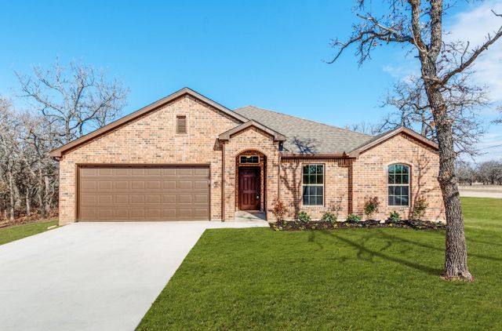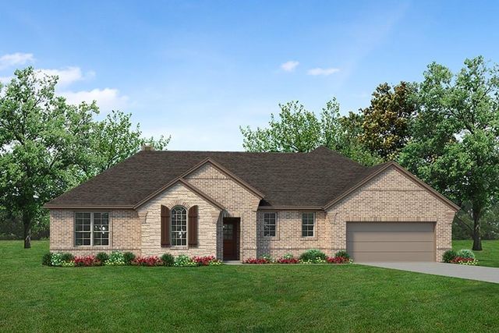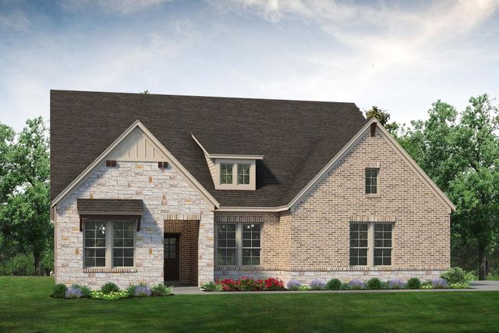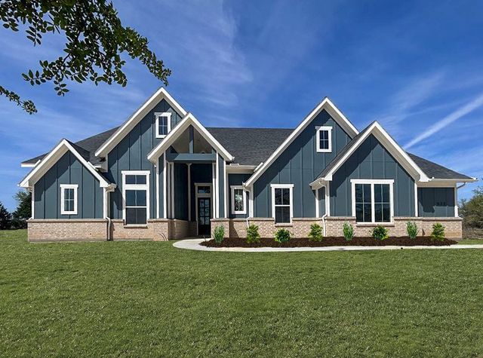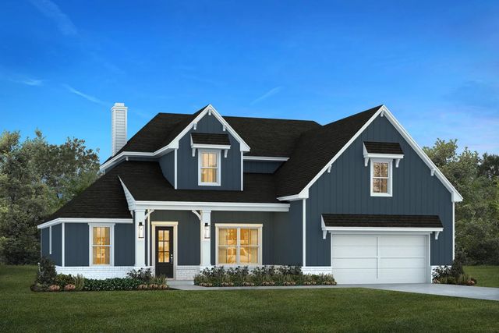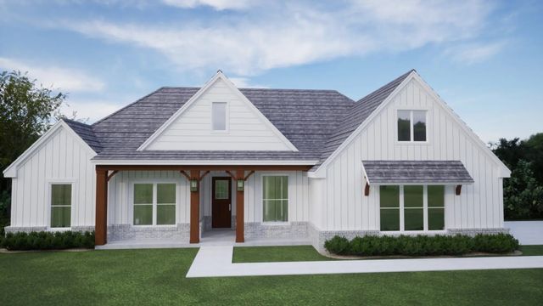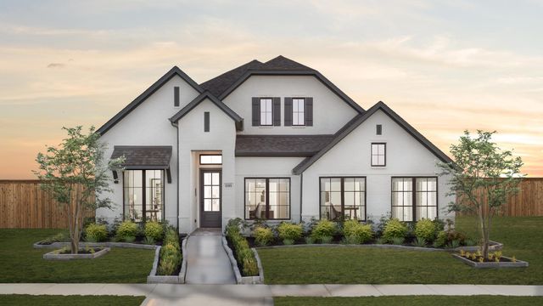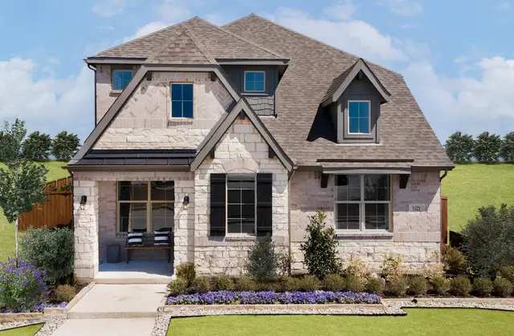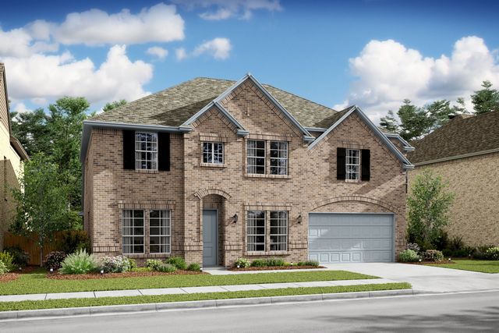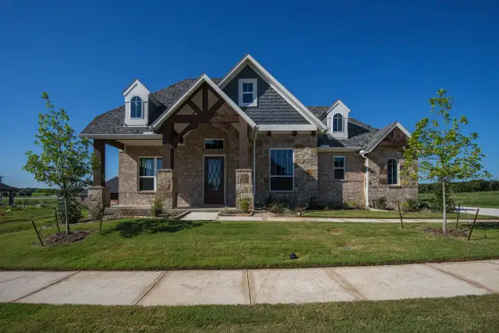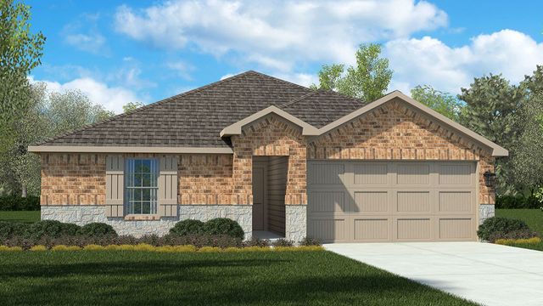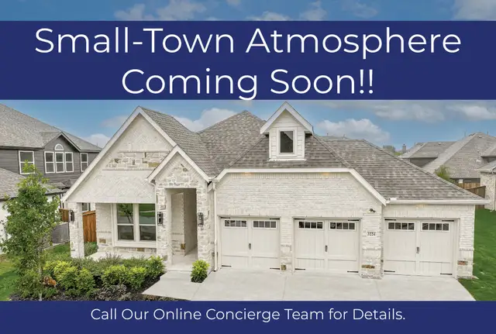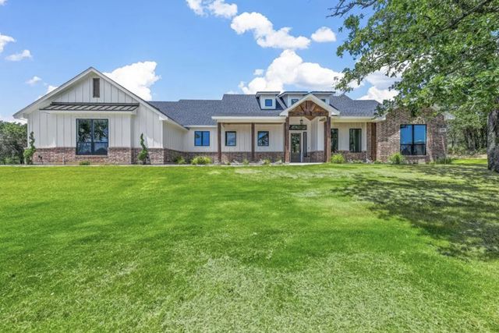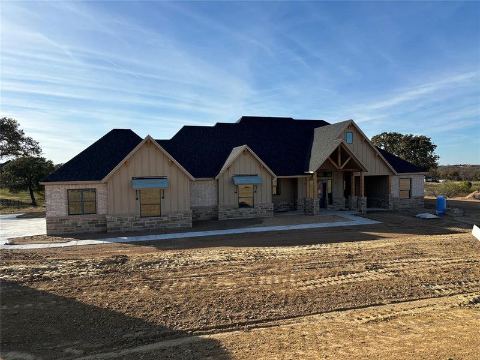
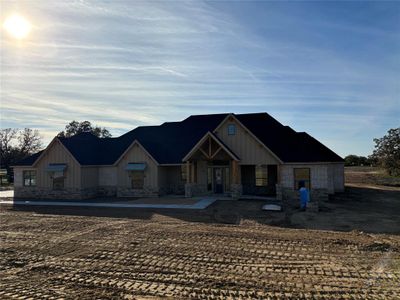
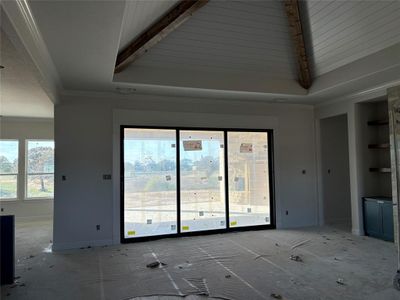
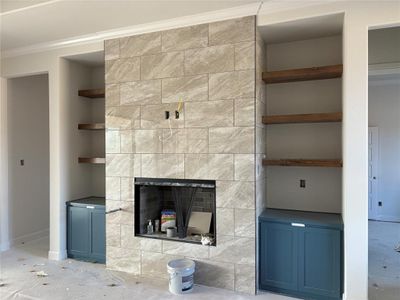
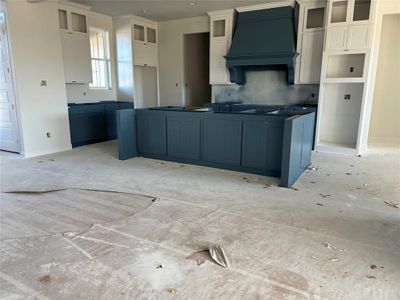
1 of 7
Pending/Under Contract
$887,000
113 San Miguel Drive, Decatur, TX 76234
4 bd · 4 ba · 1 story · 3,060 sqft
$887,000
Home Highlights
East Facing
Home Description
Stunning Bailee home offering impeccable craftsmanship and finish outs. Spacious family room with decorative ceiling, black sliding door that spills out onto the expansive patio, floor to ceiling tiled fireplace and large ceiling fan. Cabinets abound in the spacious kitchen that also has double ovens, huge island, gas cooktop and walk in pantry. The primary bedroom will feature an accent ceiling and tiled floors plus ceiling fan. Retreat to the spa like primary bath which offers a relaxing wet room complete with a soaking tub, and plenty of cabinet for storage. Generous bedrooms and closets throughout and a wonderful game room. Some extras include foam encapsulation, private well, prewired for sound and security, recirculating instant hot water heater plus no city taxes.
Home Details
*Pricing and availability are subject to change.- Garage spaces:
- 3
- Property status:
- Pending/Under Contract
- Lot size (acres):
- 2.04
- Size:
- 3,060 sqft
- Stories:
- 1
- Beds:
- 4
- Baths:
- 4
- Fence:
- No Fence
- Facing direction:
- East
Construction Details
- Builder Name:
- Bailee Custom Homes
- Year Built:
- 2024
- Roof:
- Composition Roofing
Home Features & Finishes
- Cooling:
- Ceiling Fan(s)Central Air
- Flooring:
- Ceramic FlooringCarpet FlooringTile Flooring
- Foundation Details:
- SlabPillar/Post/Pier
- Garage/Parking:
- Door OpenerGarageCovered Garage/ParkingSide Entry Garage/ParkingMulti-Door GarageAttached Garage
- Home amenities:
- Green Construction
- Interior Features:
- Ceiling-VaultedWalk-In ClosetSound System WiringDouble Vanity
- Kitchen:
- DishwasherMicrowave OvenOvenDisposalGas CooktopKitchen IslandDouble OvenElectric Oven
- Laundry facilities:
- DryerWasherUtility/Laundry Room
- Lighting:
- LightingDecorative/Designer Lighting
- Property amenities:
- Trees on propertyGas Log FireplaceOutdoor FireplaceBackyardPatioFireplacePorch
- Rooms:
- Primary Bedroom On MainKitchenFamily RoomOpen Concept FloorplanPrimary Bedroom Downstairs

Considering this home?
Our expert will guide your tour, in-person or virtual
Need more information?
Text or call (888) 486-2818
Utility Information
- Heating:
- Propane Heating, Electric Heating, Water Heater, Central Heating
- Utilities:
- Underground Utilities, Propane, Aerobic Septic System, High Speed Internet Access
Community Amenities
- Fishing Pond
Neighborhood Details
Decatur, Texas
Wise County 76234
Schools in Decatur Independent School District
GreatSchools’ Summary Rating calculation is based on 4 of the school’s themed ratings, including test scores, student/academic progress, college readiness, and equity. This information should only be used as a reference. Jome is not affiliated with GreatSchools and does not endorse or guarantee this information. Please reach out to schools directly to verify all information and enrollment eligibility. Data provided by GreatSchools.org © 2024
Average Home Price in 76234
Getting Around
Air Quality
Taxes & HOA
- HOA Name:
- Kim Greer
- HOA fee:
- $550/annual
- HOA fee includes:
- Insurance
Estimated Monthly Payment
Recently Added Communities in this Area
Nearby Communities in Decatur
New Homes in Nearby Cities
More New Homes in Decatur, TX
Listed by Cristal Weruk, cristal.weruk@cbrealty.com
Coldwell Banker Realty, MLS 20771832
Coldwell Banker Realty, MLS 20771832
You may not reproduce or redistribute this data, it is for viewing purposes only. This data is deemed reliable, but is not guaranteed accurate by the MLS or NTREIS. This data was last updated on: 06/09/2023
Read moreLast checked Jan 18, 10:00 pm





