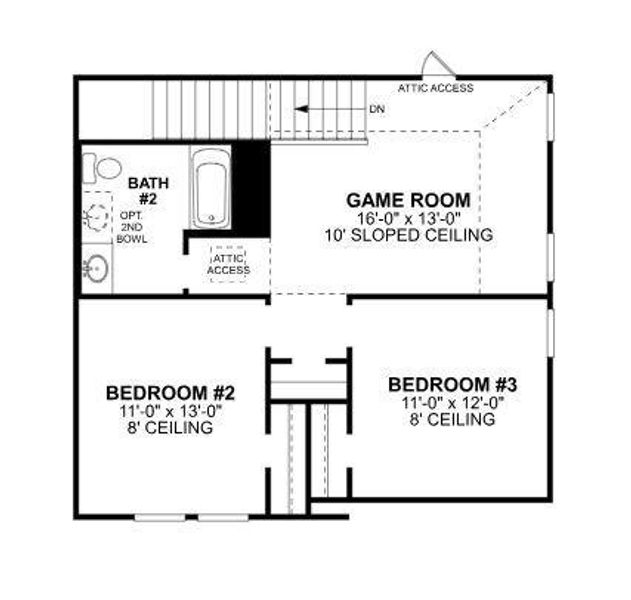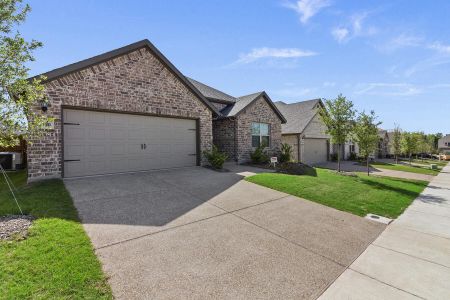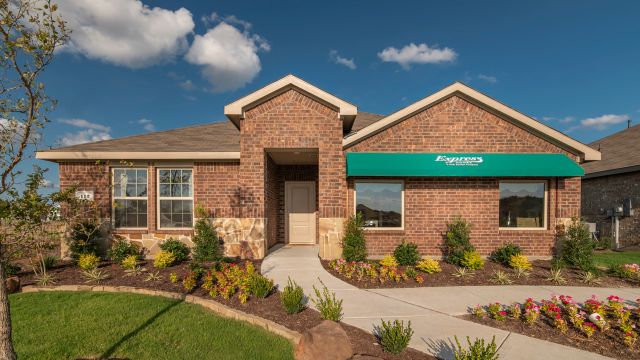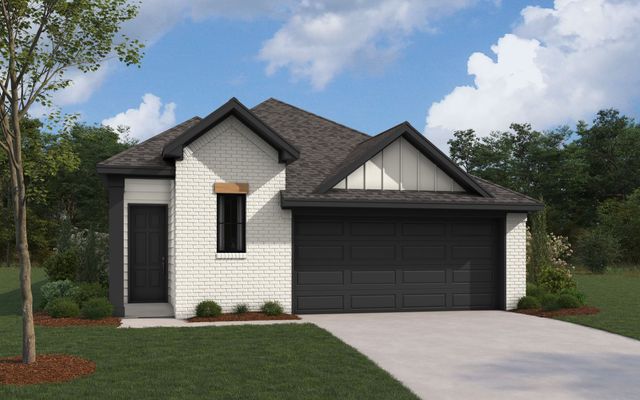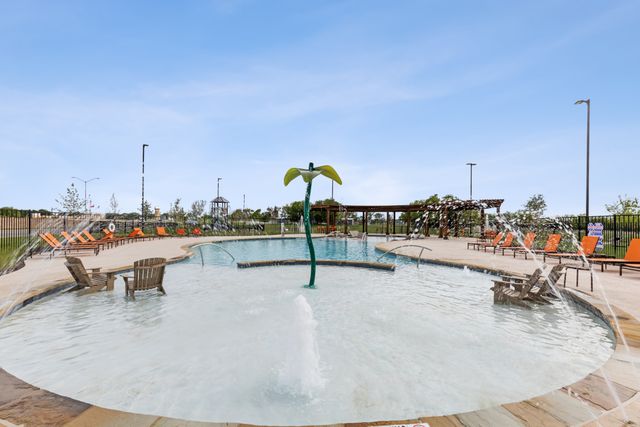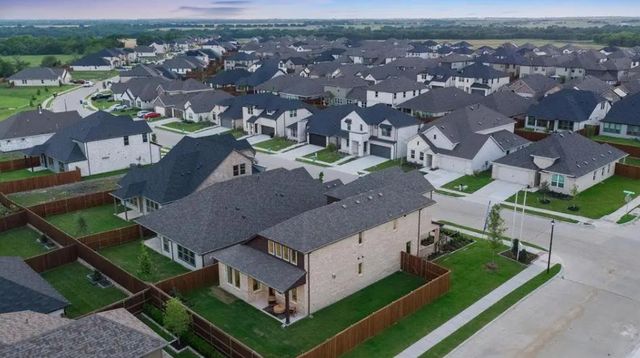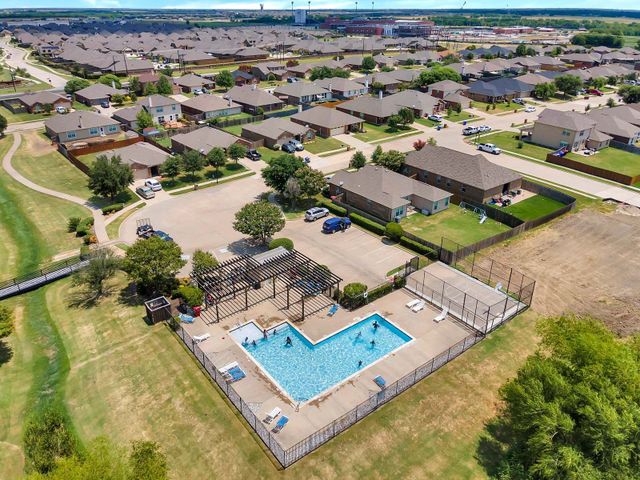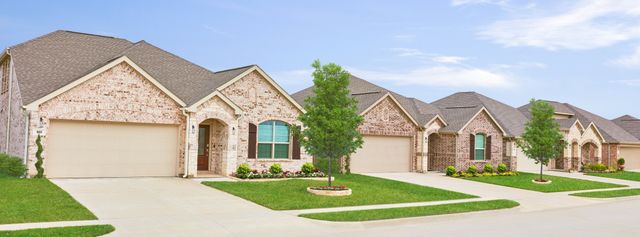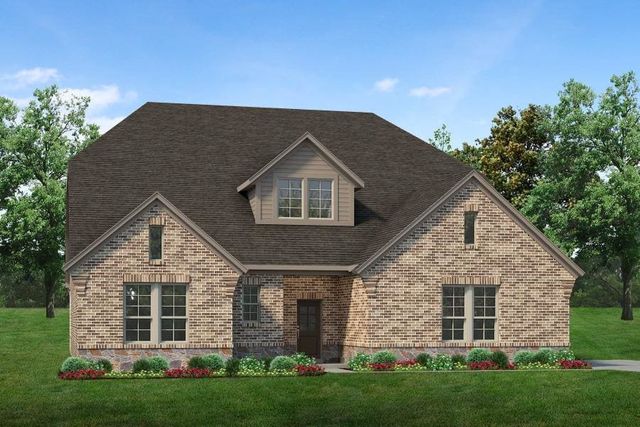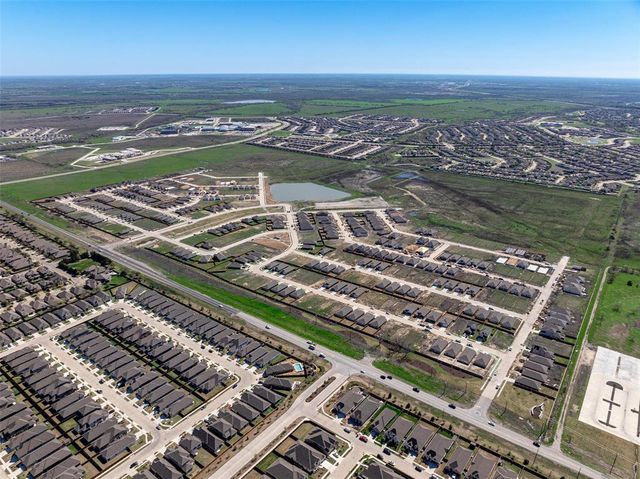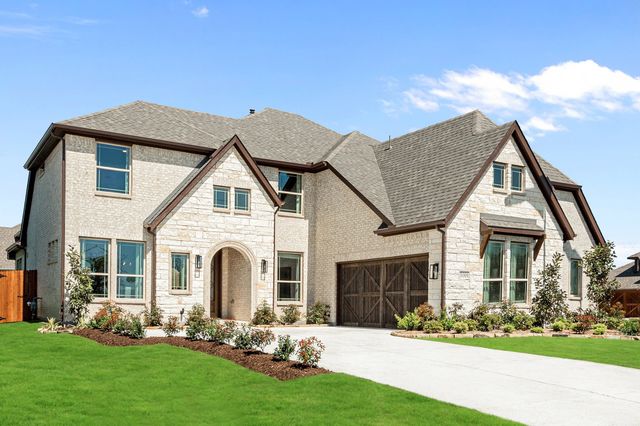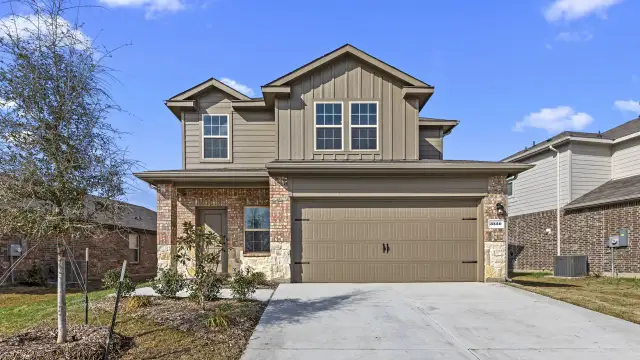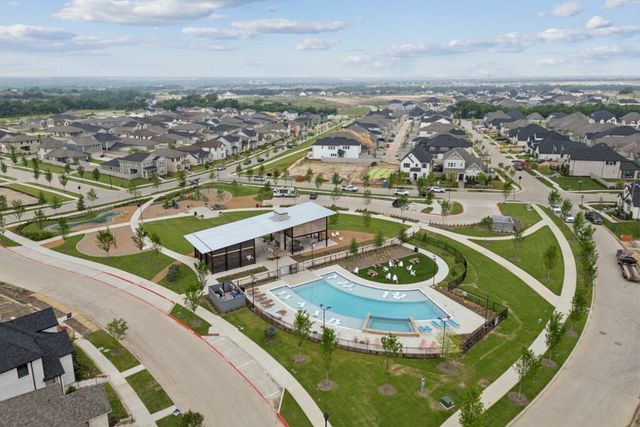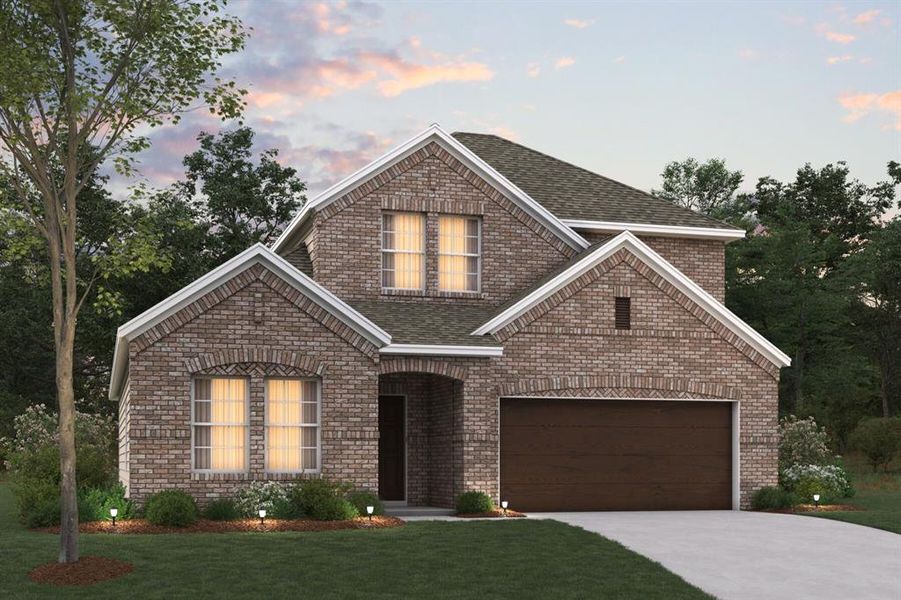
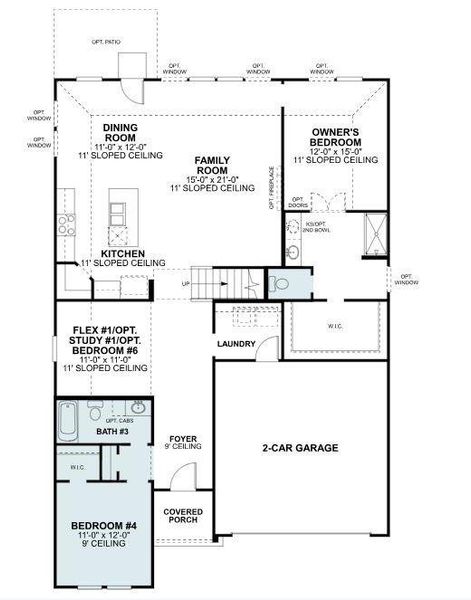
1 of 3
Move-in Ready
$390,604
Barbosa Plan
4 bd · 3 ba · 2 stories · 2,416 sqft
$390,604
Home Highlights
Home Description
Built by M-I Homes. Enjoy the beauty and luxury of new construction living in this all new, 2-story Barbosa home plan, located in the amenity-rich community of Verandah. Located with excellent proximity to I-30, Rockwall, and local conveniences, this 4-bedroom, 3-bathroom home awaits! An upgraded, white brick exterior with a 2-car garage makes for eye-catching curb appeal. Step inside to be greeted by luxury vinyl plank flooring in an on-trend light tone. A spacious bedroom, ideal for guests, with a walk-in closet resides just off the foyer along with a full bathroom. Continue down the hall to discover an open flex room that can easily serve as your new home office or a formal dining space. Step into the open-concept heart of the home which seamlessly connects the living room, dining room, and well-equipped kitchen. 11-ft sloped ceilings and ample natural light make this space feel light and large, ideal for entertaining or everyday relaxation. The kitchen is enhanced with granite countertops, upgraded, stainless steel appliances, and white-painted cabinetry. Whether you’re cooking up a feast for guests or preparing a quick weeknight meal, this kitchen is designed to make every culinary task a breeze. The private first-floor owner's suite resides at the back of the home with a grand double door entrance opening to the en-suite bathroom. Enjoy the daily convenience of dual sinks, a private water closet, a walk-in shower, and a spacious walk-in closet, solving all of your storage needs. Explore the second floor, where you'll find a large game room, 2 spacious bedrooms, and a full bathroom. Discover your new home and schedule your visit today!
Home Details
*Pricing and availability are subject to change.- Garage spaces:
- 2
- Property status:
- Move-in Ready
- Lot size (acres):
- 0.16
- Size:
- 2,416 sqft
- Stories:
- 2
- Beds:
- 4
- Baths:
- 3
- Fence:
- Wood Fence
Construction Details
- Builder Name:
- M/I Homes
- Completion Date:
- December, 2024
- Year Built:
- 2024
- Roof:
- Composition Roofing
Home Features & Finishes
- Appliances:
- Exhaust Fan VentedSprinkler System
- Construction Materials:
- Brick
- Cooling:
- Ceiling Fan(s)Central Air
- Flooring:
- Vinyl FlooringCarpet Flooring
- Foundation Details:
- Slab
- Garage/Parking:
- Door OpenerGarageFront Entry Garage/ParkingAttached Garage
- Home amenities:
- Green Construction
- Interior Features:
- Walk-In ClosetWindow Coverings
- Kitchen:
- DishwasherMicrowave OvenDisposalGas CooktopGranite countertopKitchen Island
- Laundry facilities:
- DryerWasherUtility/Laundry Room
- Lighting:
- Decorative/Designer Lighting
- Property amenities:
- Trees on propertyYard
- Rooms:
- Open Concept Floorplan
- Security system:
- Smoke DetectorCarbon Monoxide Detector

Considering this home?
Our expert will guide your tour, in-person or virtual
Need more information?
Text or call (888) 486-2818
Utility Information
- Heating:
- Water Heater, Central Heating, Gas Heating, Tankless water heater
- Utilities:
- Underground Utilities, HVAC, City Water System, Cable TV, Curbs
Verandah Community Details
Community Amenities
- Dining Nearby
- Playground
- Lake Access
- Sport Court
- Community Pool
- Park Nearby
- Amenity Center
- Basketball Court
- Community Pond
- Golf Club
- Picnic Area
- Soccer Field
- Sidewalks Available
- Walking, Jogging, Hike Or Bike Trails
- Entertainment
- Master Planned
- Shopping Nearby
Neighborhood Details
Royse City, Texas
Hunt County 75189
Schools in Royse City Independent School District
GreatSchools’ Summary Rating calculation is based on 4 of the school’s themed ratings, including test scores, student/academic progress, college readiness, and equity. This information should only be used as a reference. Jome is not affiliated with GreatSchools and does not endorse or guarantee this information. Please reach out to schools directly to verify all information and enrollment eligibility. Data provided by GreatSchools.org © 2024
Average Home Price in 75189
Getting Around
Air Quality
Taxes & HOA
- Tax Year:
- 2024
- Tax Rate:
- 2.97%
- HOA Name:
- Essex Association
- HOA fee:
- $518/annual
- HOA fee includes:
- Maintenance Grounds
Estimated Monthly Payment
Recently Added Communities in this Area
Nearby Communities in Royse City
New Homes in Nearby Cities
More New Homes in Royse City, TX
Listed by Cassian Bernard, salesdallas@mihomes.com
Escape Realty, MLS 20743311
Escape Realty, MLS 20743311
You may not reproduce or redistribute this data, it is for viewing purposes only. This data is deemed reliable, but is not guaranteed accurate by the MLS or NTREIS. This data was last updated on: 06/09/2023
Read moreLast checked Dec 14, 4:00 pm

