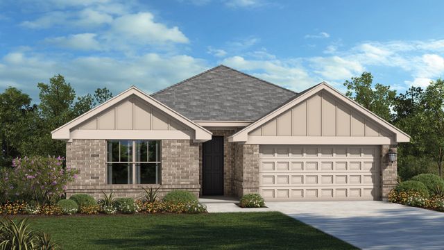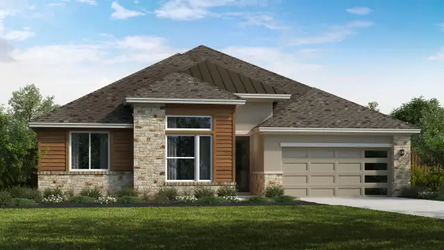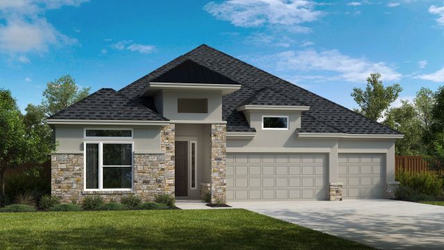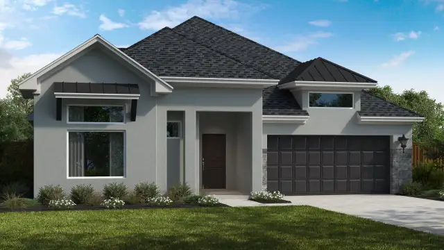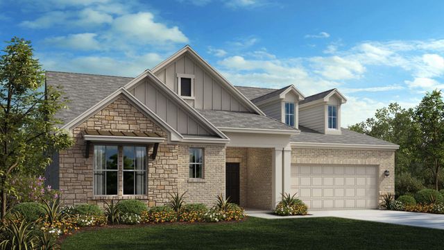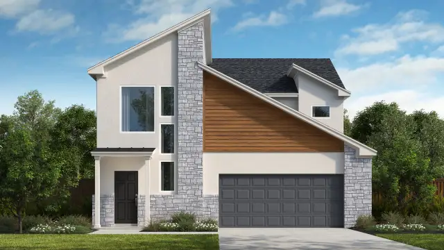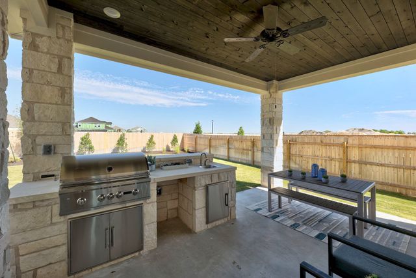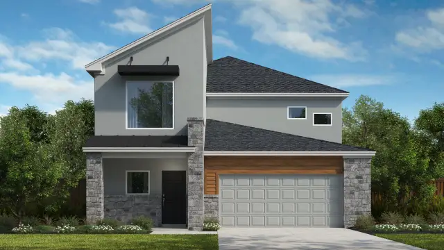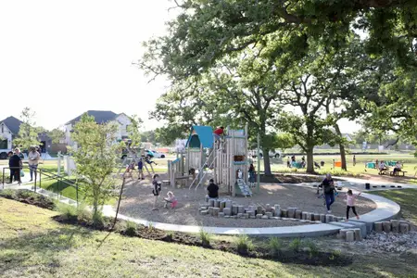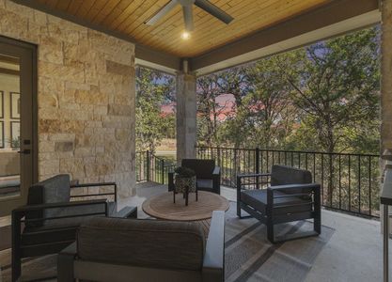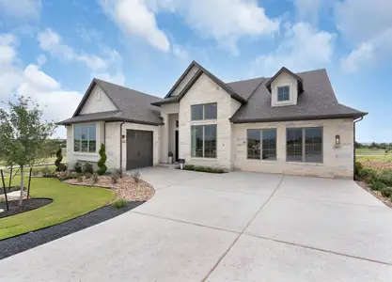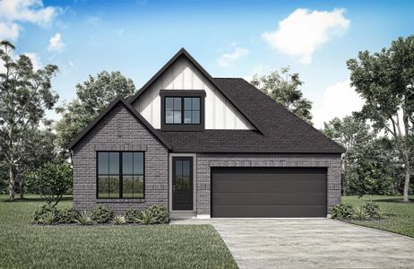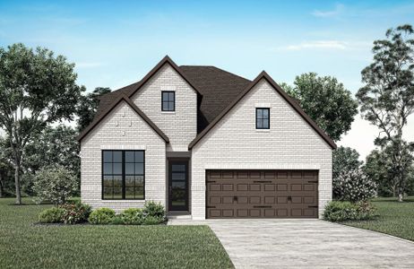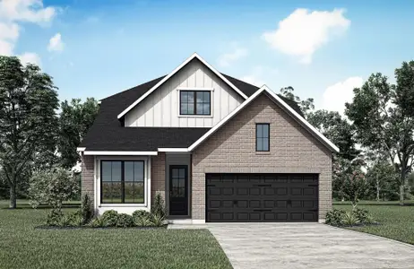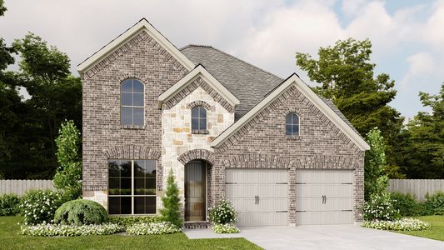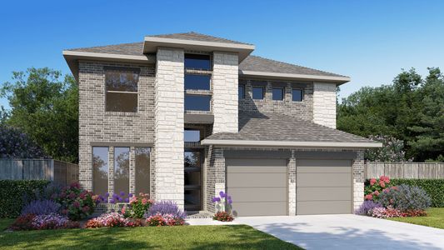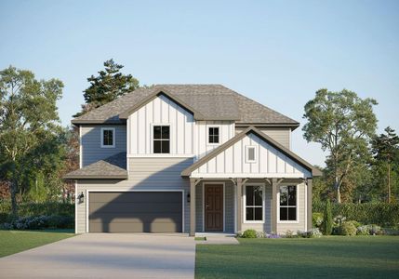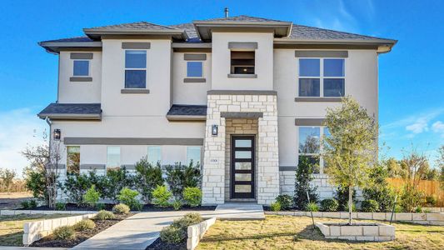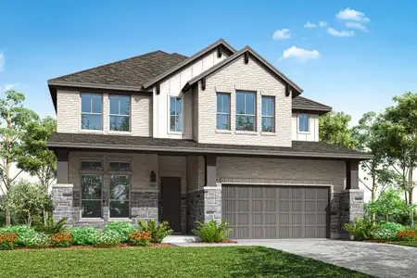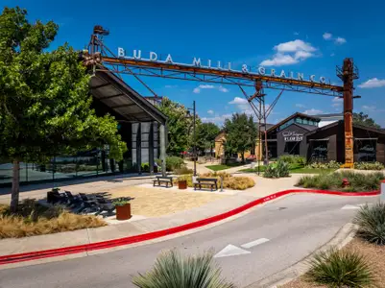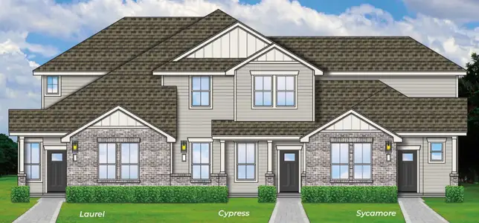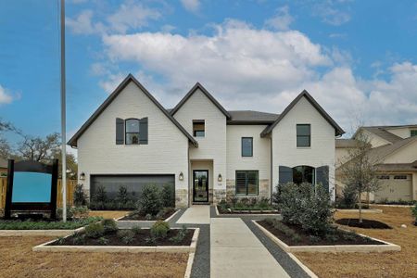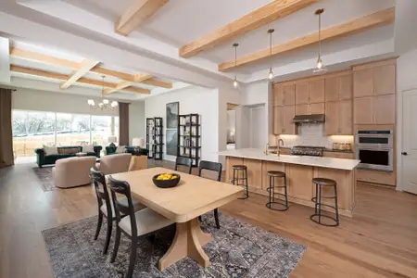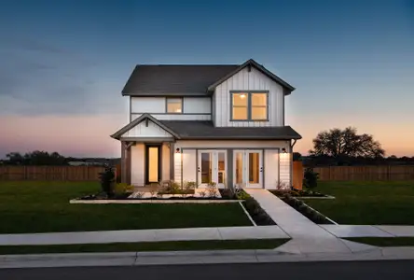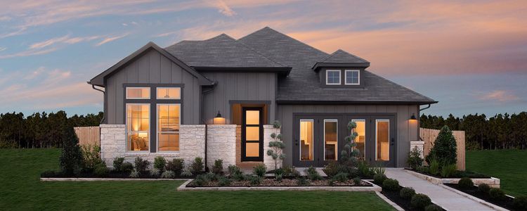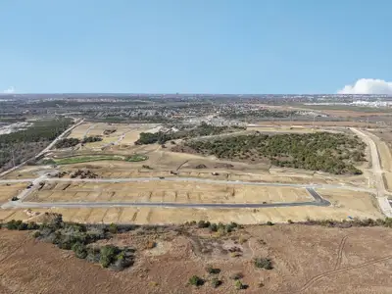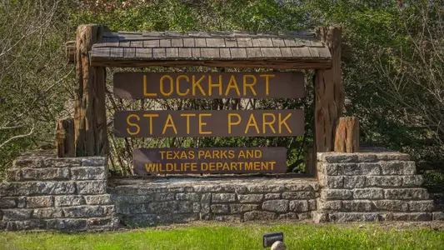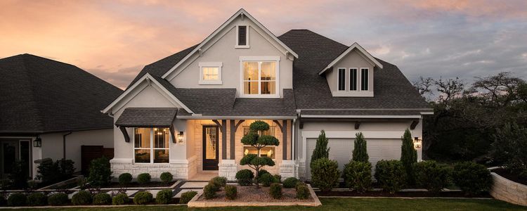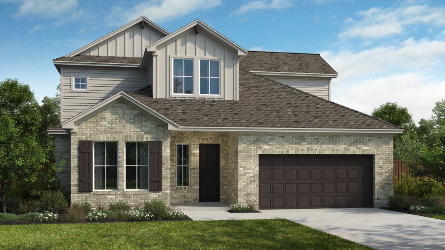
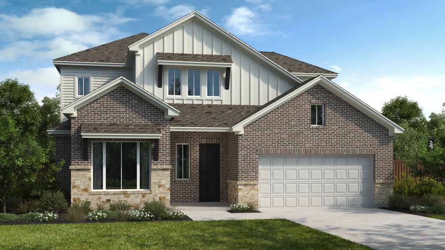
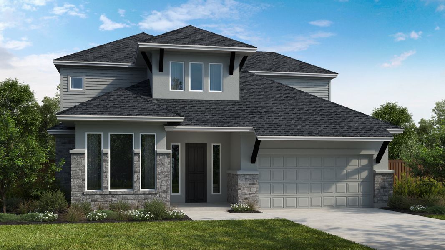
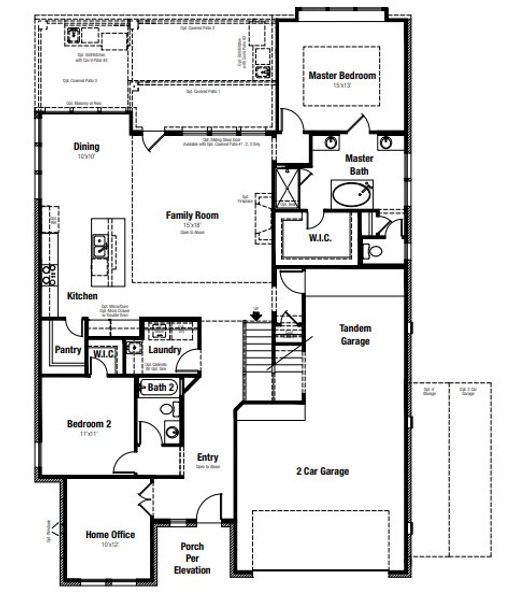
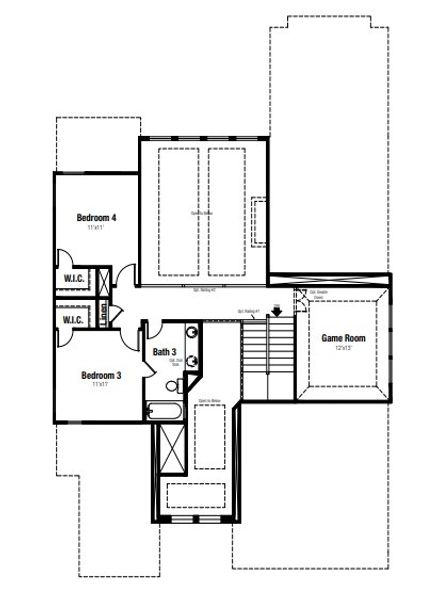





Book your tour. Save an average of $18,473. We'll handle the rest.
- Confirmed tours
- Get matched & compare top deals
- Expert help, no pressure
- No added fees
Estimated value based on Jome data, T&C apply
- 4 bd
- 3 ba
- 2,666 sqft
Guadalupe plan in The Colony by Scott Felder Homes
Visit the community to experience this floor plan
Why tour with Jome?
- No pressure toursTour at your own pace with no sales pressure
- Expert guidanceGet insights from our home buying experts
- Exclusive accessSee homes and deals not available elsewhere
Jome is featured in
Plan description
May also be listed on the Scott Felder Homes website
Information last verified by Jome: Today at 2:05 PM (January 19, 2026)
 Plan highlights
Plan highlights
Book your tour. Save an average of $18,473. We'll handle the rest.
We collect exclusive builder offers, book your tours, and support you from start to housewarming.
- Confirmed tours
- Get matched & compare top deals
- Expert help, no pressure
- No added fees
Estimated value based on Jome data, T&C apply
Plan details
- Name:
- Guadalupe
- Property status:
- Floor plan
- Size:
- 2,666 sqft
- Stories:
- 2
- Beds from:
- 4
- Beds to:
- 5
- Baths from:
- 3
- Baths to:
- 5.5
- Half baths:
- 1
- Garage spaces:
- 3
Plan features & finishes
- Garage/Parking:
- GarageAttached GarageTandem Parking
- Interior Features:
- Ceiling-HighWalk-In ClosetBlinds
- Laundry facilities:
- Utility/Laundry Room
- Property amenities:
- PatioFireplaceSmart Home SystemPorch
- Rooms:
- Flex RoomKitchenGame RoomMedia RoomOffice/StudyDining RoomFamily RoomPrimary Bedroom Downstairs

Get a consultation with our New Homes Expert
- See how your home builds wealth
- Plan your home-buying roadmap
- Discover hidden gems
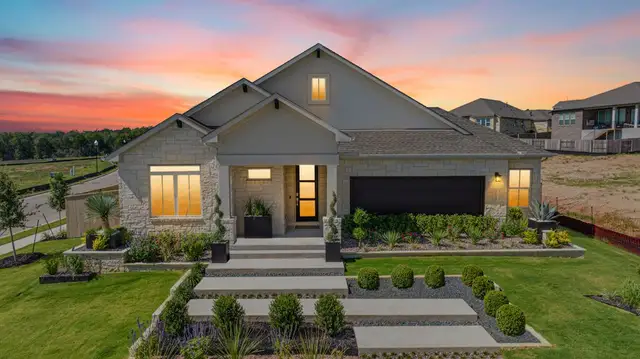
Community details
The Colony at The Colony
by Scott Felder Homes, Bastrop, TX
- 4 homes
- 20 plans
- 1,639 - 2,974 sqft
View The Colony details
Want to know more about what's around here?
The Guadalupe floor plan is part of The Colony, a new home community by Scott Felder Homes, located in Bastrop, TX. Visit the The Colony community page for full neighborhood insights, including nearby schools, shopping, walk & bike-scores, commuting, air quality & natural hazards.

Available homes in The Colony
- Home at address 110 Salado Creek Trl, Bastrop, TX 78602
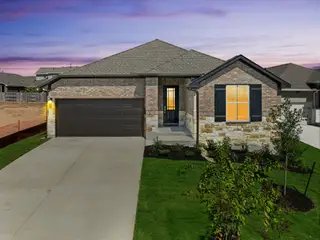
Hamilton
$399,990
- 4 bd
- 3 ba
- 2,223 sqft
110 Salado Creek Trl, Bastrop, TX 78602
- Home at address 141 Big Pine Creek Ln, Bastrop, TX 78602
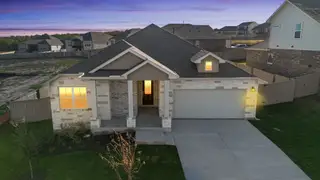
Cameron
$485,990
- 4 bd
- 3 ba
- 2,495 sqft
141 Big Pine Creek Ln, Bastrop, TX 78602
- Home at address 142 Big Pine Creek Ln, Bastrop, TX 78602
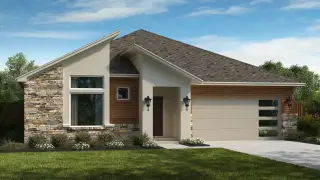
Franklin
$528,990
- 4 bd
- 3 ba
- 2,453 sqft
142 Big Pine Creek Ln, Bastrop, TX 78602
 More floor plans in The Colony
More floor plans in The Colony

Considering this plan?
Our expert will guide your tour, in-person or virtual
Need more information?
Text or call (888) 486-2818
Financials
Estimated monthly payment
Let us help you find your dream home
How many bedrooms are you looking for?
Similar homes nearby
Recently added communities in this area
Nearby communities in Bastrop
New homes in nearby cities
More New Homes in Bastrop, TX
- Jome
- New homes search
- Texas
- Greater Austin Area
- Bastrop County
- Bastrop
- The Colony
- 137 Big Pine Creek Ln, Bastrop, TX 78602

