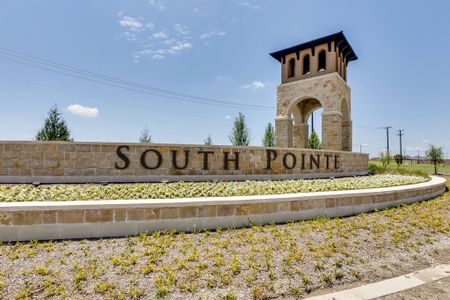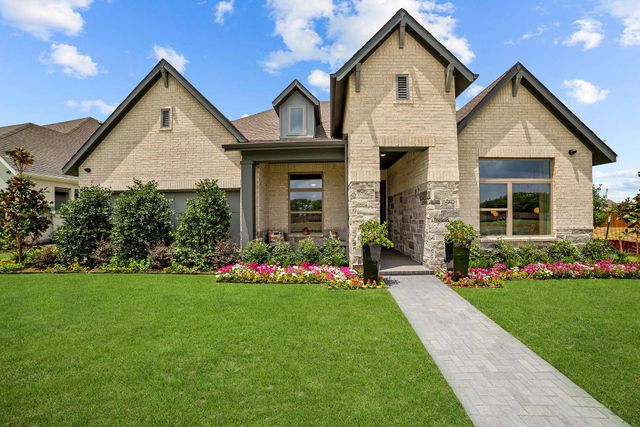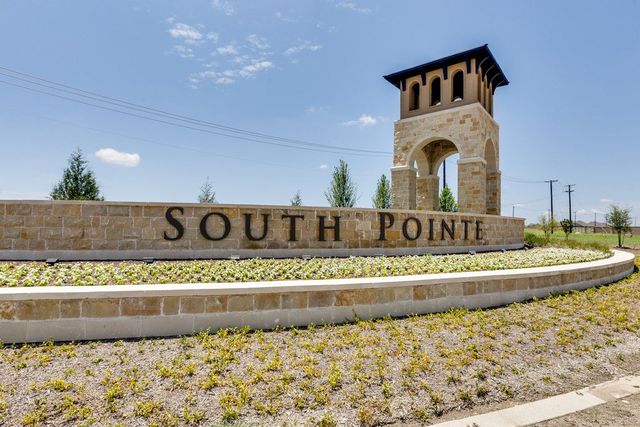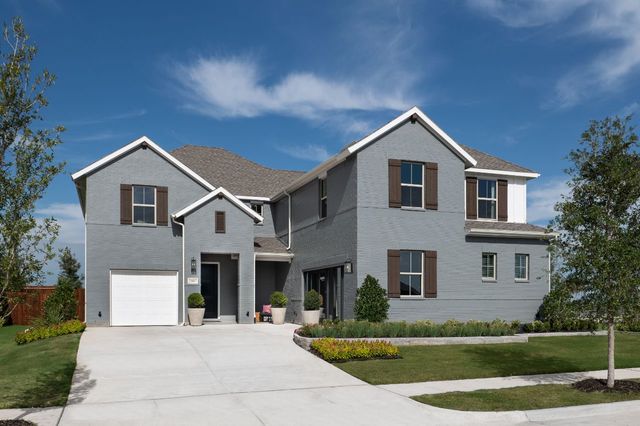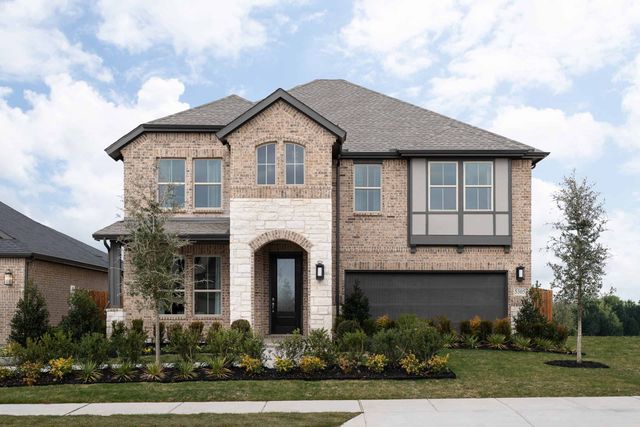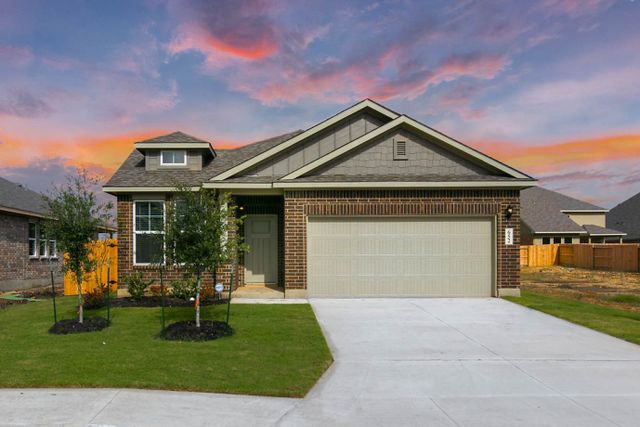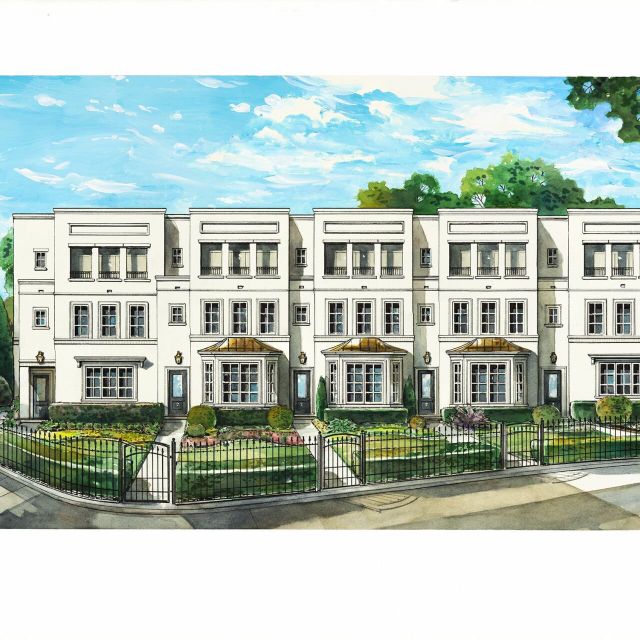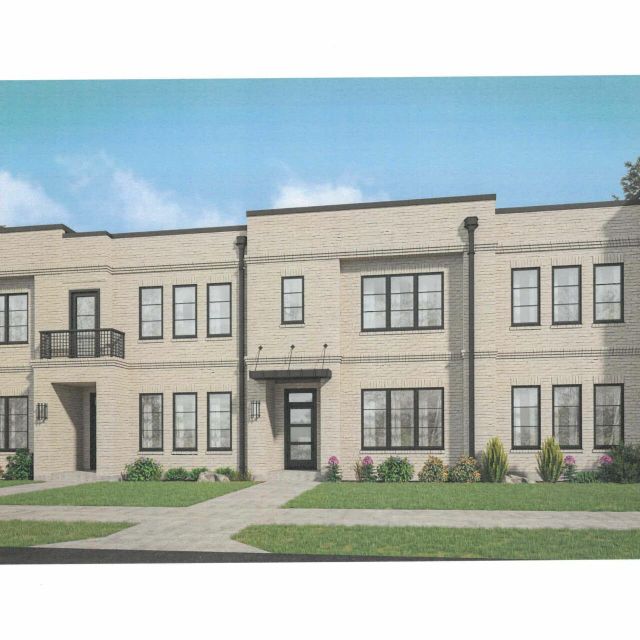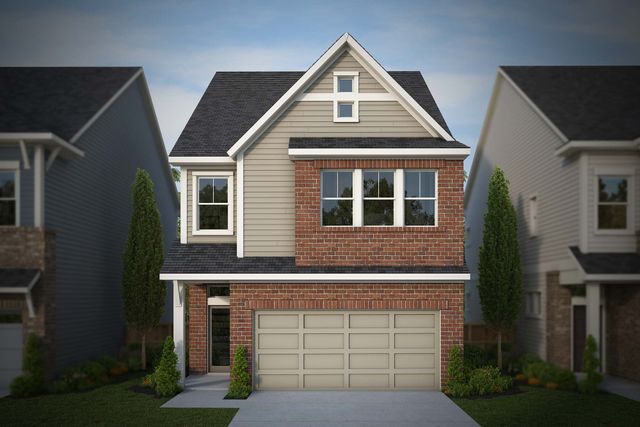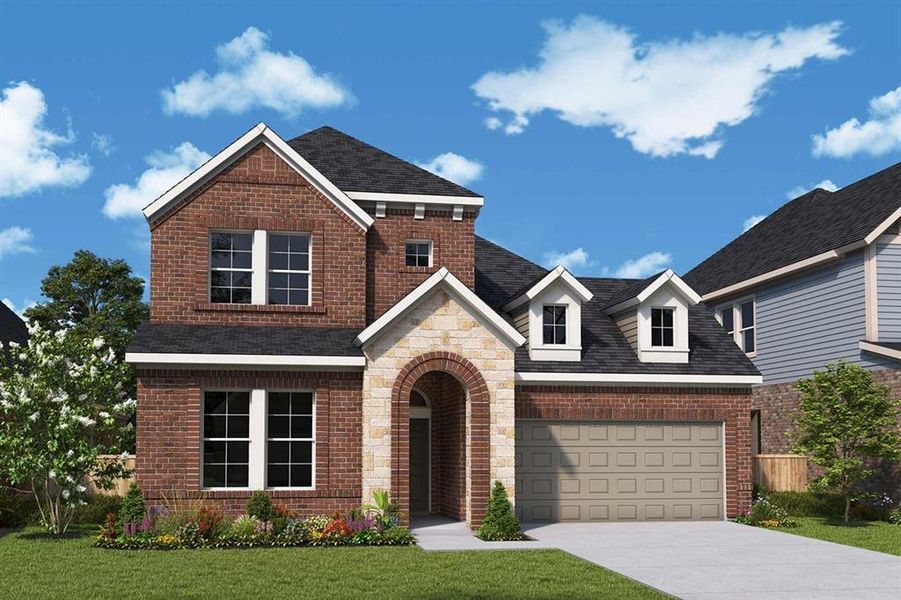

1 of 1
Under Construction
$657,990
2913 Long Trail Drive, Mansfield, TX 76063
The Lankford Plan
4 bd · 4.5 ba · 2 stories · 3,557 sqft
$657,990
Home Highlights
Home Description
Top-quality craftsmanship and remarkable luxuries combine in The Lankford lifestyle home plan. A paradise bathroom and sensational walk-in closet contribute to the everyday vacation of your Owner’s Retreat. Each spare bedroom and guest suite presents a delightful place to accommodate unique personalities and growing minds. Create your ultimate home office in the downstairs study and a brilliant family movie theater in the upstairs retreat or media room. Soaring ceilings and natural light add grandeur to the boundless interior design possibilities of your open floor plan. The streamlined kitchen features a presentation island and plenty of room for collaborative feast creation. Get the most out of each day with the innovative EnergySaver™ features included in this splendid new home plan.
Home Details
*Pricing and availability are subject to change.- Garage spaces:
- 3
- Property status:
- Under Construction
- Lot size (acres):
- 0.14
- Size:
- 3,557 sqft
- Stories:
- 2
- Beds:
- 4
- Baths:
- 4.5
- Fence:
- Wood Fence, Metal Fence
Construction Details
- Builder Name:
- David Weekley Homes
- Year Built:
- 2024
- Roof:
- Composition Roofing
Home Features & Finishes
- Appliances:
- Exhaust Fan VentedSprinkler System
- Construction Materials:
- BrickStone
- Cooling:
- Ceiling Fan(s)Central Air
- Flooring:
- Ceramic FlooringWood FlooringCarpet FlooringTile Flooring
- Foundation Details:
- Slab
- Garage/Parking:
- Door OpenerGarageFront Entry Garage/ParkingAttached Garage
- Home amenities:
- Green Construction
- Interior Features:
- Flat Screen Wiring
- Kitchen:
- DishwasherMicrowave OvenOvenWater FilterDisposalGas CooktopGas Oven
- Lighting:
- Security LightsDecorative/Designer Lighting
- Property amenities:
- Trees on propertyGas Log FireplaceBackyardPatioFireplacePorch
- Security system:
- Fire Alarm SystemSecurity SystemSmoke DetectorCarbon Monoxide Detector

Considering this home?
Our expert will guide your tour, in-person or virtual
Need more information?
Text or call (888) 486-2818
Utility Information
- Heating:
- Zoned Heating, Water Heater, Central Heating, Gas Heating, Tankless water heater
- Utilities:
- Underground Utilities, HVAC, City Water System, High Speed Internet Access, Cable TV
South Pointe Cottage Series Community Details
Community Amenities
- Dining Nearby
- Playground
- Lake Access
- Club House
- Golf Course
- Community Pool
- Park Nearby
- Amenity Center
- Community Pond
- Greenbelt View
- Medical Center Nearby
- Walking, Jogging, Hike Or Bike Trails
- Resort-Style Pool
- Entertainment
- Shopping Nearby
- Grounds Care
Neighborhood Details
Mansfield, Texas
Johnson County 76063
Schools in Mansfield Independent School District
GreatSchools’ Summary Rating calculation is based on 4 of the school’s themed ratings, including test scores, student/academic progress, college readiness, and equity. This information should only be used as a reference. Jome is not affiliated with GreatSchools and does not endorse or guarantee this information. Please reach out to schools directly to verify all information and enrollment eligibility. Data provided by GreatSchools.org © 2024
Average Home Price in 76063
Getting Around
Air Quality
Noise Level
76
50Active100
A Soundscore™ rating is a number between 50 (very loud) and 100 (very quiet) that tells you how loud a location is due to environmental noise.
Taxes & HOA
- Tax Rate:
- 2.61%
- HOA Name:
- HOA
- HOA fee:
- $450/semi-annual
Estimated Monthly Payment
Recently Added Communities in this Area
Nearby Communities in Mansfield
New Homes in Nearby Cities
More New Homes in Mansfield, TX
Listed by Jimmy Rado, dia@dwhomes.com
David M. Weekley, MLS 20768789
David M. Weekley, MLS 20768789
You may not reproduce or redistribute this data, it is for viewing purposes only. This data is deemed reliable, but is not guaranteed accurate by the MLS or NTREIS. This data was last updated on: 06/09/2023
Read moreLast checked Dec 14, 10:00 am

