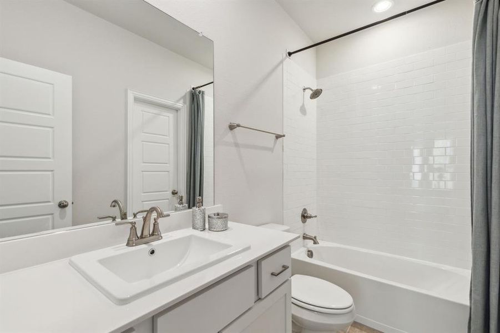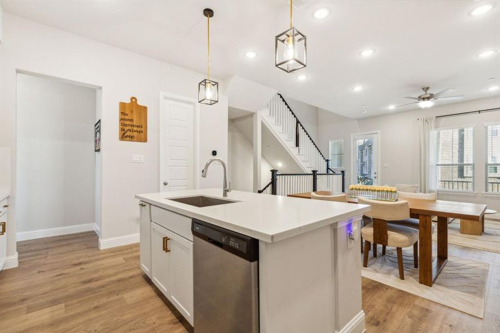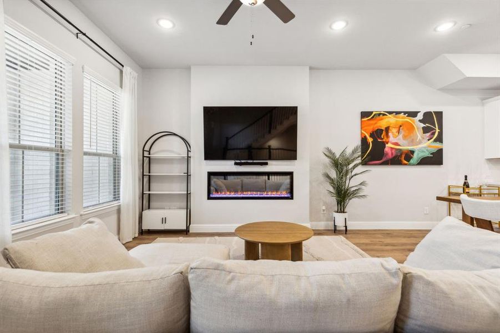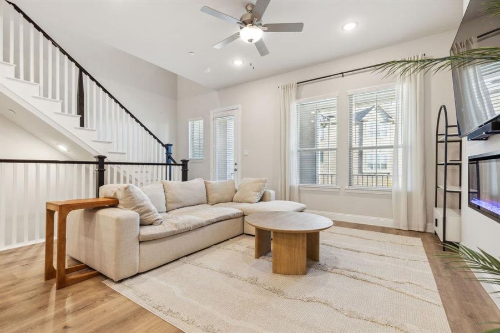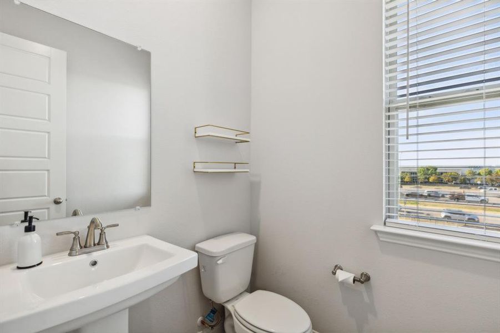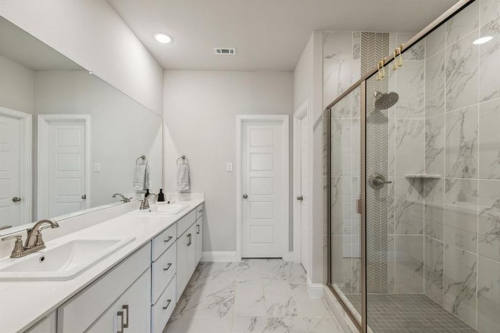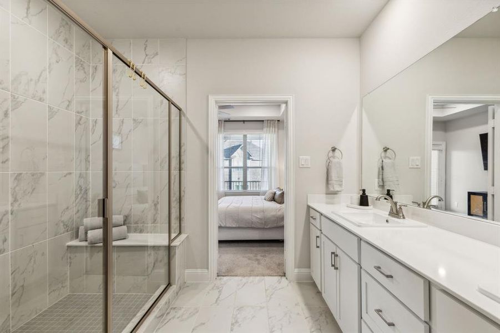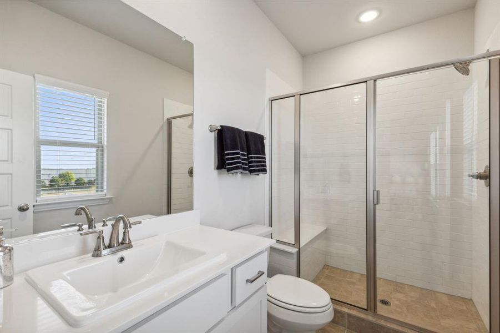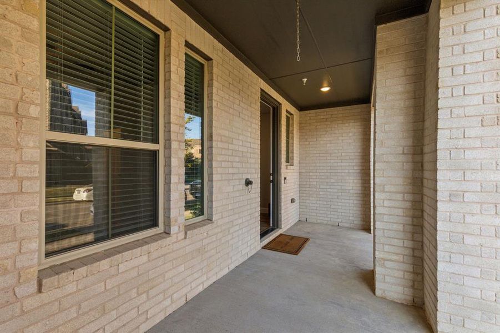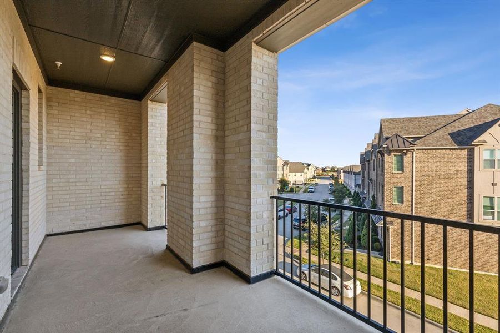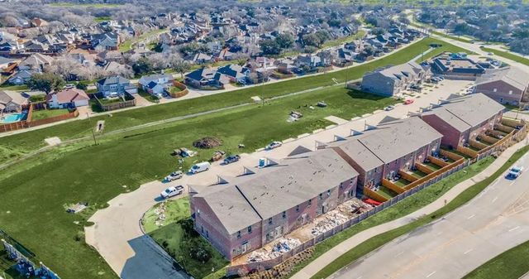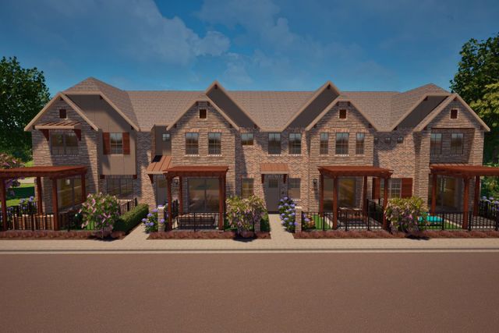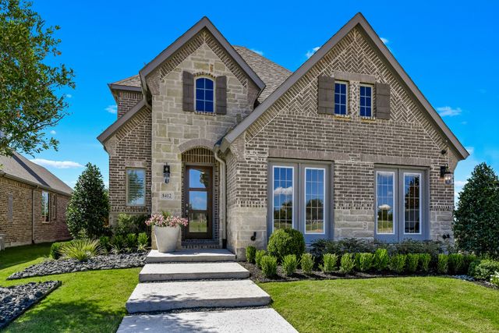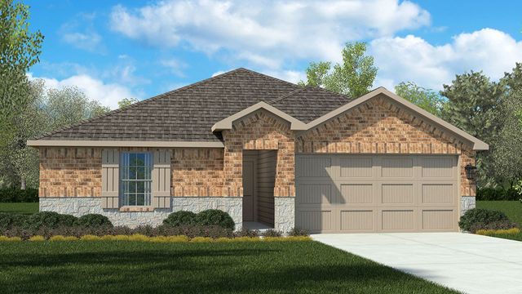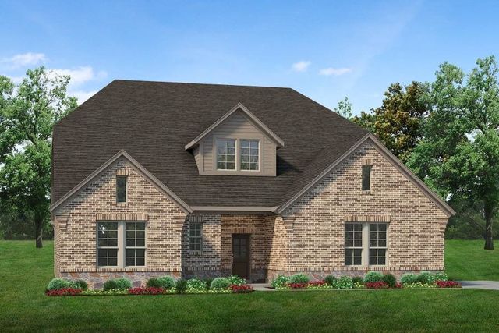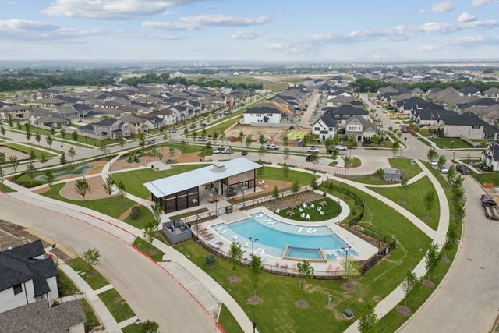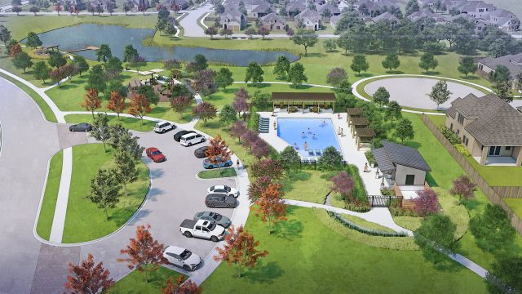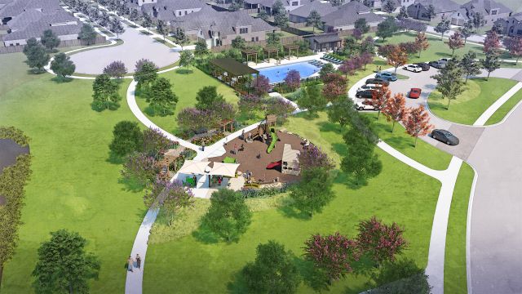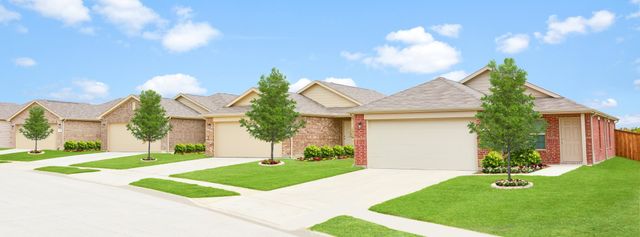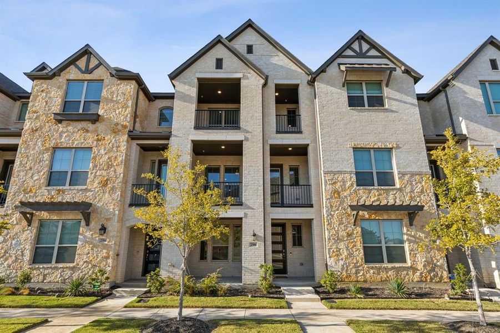
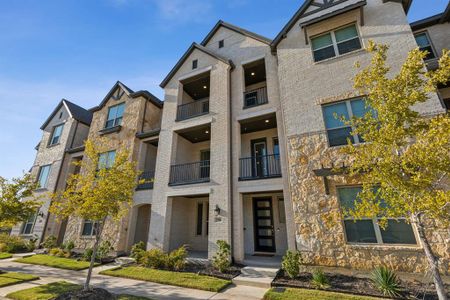
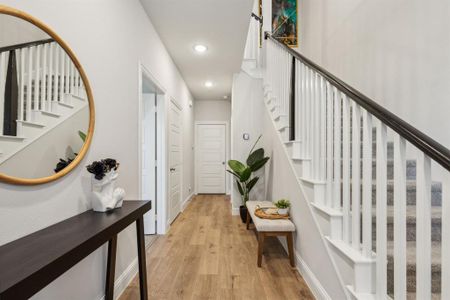
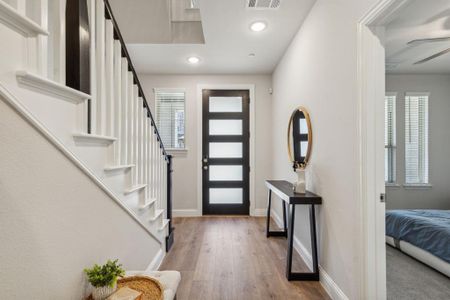

1 of 28
Move-in Ready
$515,000
2506 Plumas Drive, Lewisville, TX 75067
4 bd · 3.5 ba · 3 stories · 2,147 sqft
$515,000
Home Highlights
Home Description
Discover the epitome of modern living in a prime location, perfectly designed for effortless living. The 1st floor boasts a spacious patio, guest bedroom w ensuite bath and walk-in closet, complemented by a convenient mud bench, utility and under stair storage. The 2nd floor reveals expansive living, dining and kitchen areas, along with a powder bath and office, 4th bedroom, gym or media. Enjoy sunset dinners on a 21x7 balcony, embracing the evening breeze. Retreat to the 3rd floor, where the private and large owner's suite awaits with dual sinks, huge walk-in shower, generous walk-in closet and 21x7 balcony. A 3rd bedroom with ensuite bath and large 2nd utility room with built in cabinets. Linear fireplace, quartz countertops throughout, Nest thermostats, fans, 3 large outdoor living areas! Experience unmatched comfort and convenience to 121, DNT, Legacy West, Headquarter Row, Grandscape, DFW Airport, Dallas, retail, dining, entertainment, Windhaven Crossing Community Pool, top Lewisville schools
Home Details
*Pricing and availability are subject to change.- Garage spaces:
- 2
- Property status:
- Move-in Ready
- Lot size (acres):
- 0.04
- Size:
- 2,147 sqft
- Stories:
- 3+
- Beds:
- 4
- Baths:
- 3.5
Construction Details
Home Features & Finishes
- Appliances:
- Exhaust Fan Vented
- Construction Materials:
- Brick
- Flooring:
- Ceramic FlooringVinyl FlooringCarpet FlooringTile Flooring
- Garage/Parking:
- ParkingGarageCommon Garage/ParkingAttached Garage
- Interior Features:
- Ceiling-VaultedWalk-In ClosetPantryFlat Screen WiringWindow Coverings
- Kitchen:
- Microwave OvenOvenDisposalGas CooktopConvection OvenKitchen Island
- Laundry facilities:
- Laundry Facilities In HallDryerWasherStackable Washer/DryerUtility/Laundry Room
- Lighting:
- Decorative/Designer Lighting
- Property amenities:
- SidewalkElectric FireplaceFireplaceAlleySmart Home System
- Rooms:
- KitchenFamily RoomOpen Concept Floorplan
- Security system:
- Fire Sprinkler SystemSmoke Detector

Considering this home?
Our expert will guide your tour, in-person or virtual
Need more information?
Text or call (888) 486-2818
Utility Information
- Heating:
- Water Heater, Gas Heating, Tankless water heater
- Utilities:
- Electricity Available, Natural Gas Available, Underground Utilities, City Water System, Cable Available, Individual Water Meter, Individual Gas Meter, High Speed Internet Access, Cable TV, Curbs
Community Amenities
- Community Pool
- Park Nearby
- Sidewalks Available
Neighborhood Details
Lewisville, Texas
Denton County 75067
Schools in Lewisville Independent School District
GreatSchools’ Summary Rating calculation is based on 4 of the school’s themed ratings, including test scores, student/academic progress, college readiness, and equity. This information should only be used as a reference. Jome is not affiliated with GreatSchools and does not endorse or guarantee this information. Please reach out to schools directly to verify all information and enrollment eligibility. Data provided by GreatSchools.org © 2024
Average Home Price in 75067
Getting Around
Air Quality
Taxes & HOA
- HOA Name:
- Essex Management
- HOA fee:
- $216/monthly
- HOA fee includes:
- Maintenance Grounds, Maintenance Structure
Estimated Monthly Payment
Recently Added Communities in this Area
Nearby Communities in Lewisville
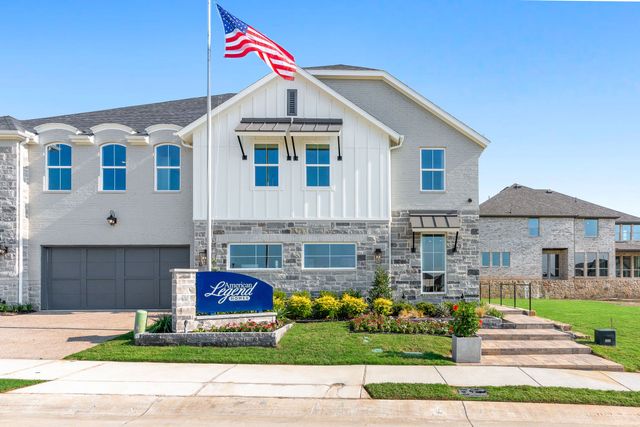
from$638,360
Castle Hills Northpointe - Townhomes
Community by American Legend Homes
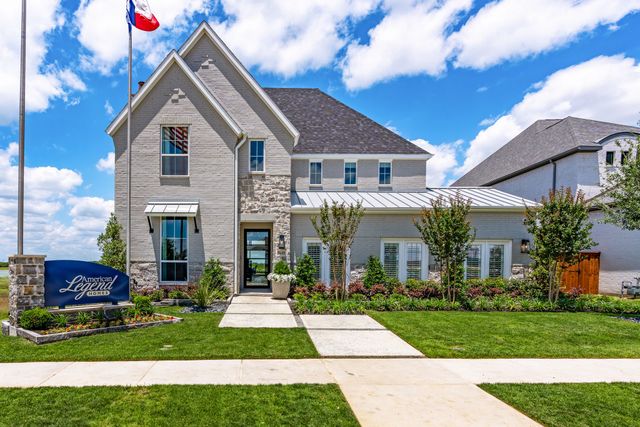
from$999,990
The Tribute - Chelsea Green 60's
Community by American Legend Homes
New Homes in Nearby Cities
More New Homes in Lewisville, TX
Listed by Kam Gill, kam@ebby.com
Ebby Halliday, REALTORS, MLS 20768191
Ebby Halliday, REALTORS, MLS 20768191
You may not reproduce or redistribute this data, it is for viewing purposes only. This data is deemed reliable, but is not guaranteed accurate by the MLS or NTREIS. This data was last updated on: 06/09/2023
Read moreLast checked Dec 14, 4:00 am





