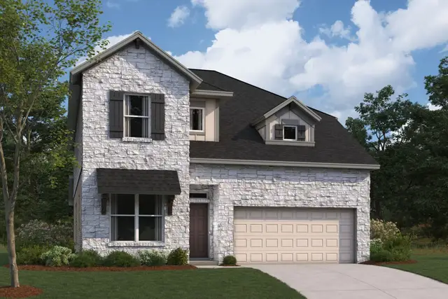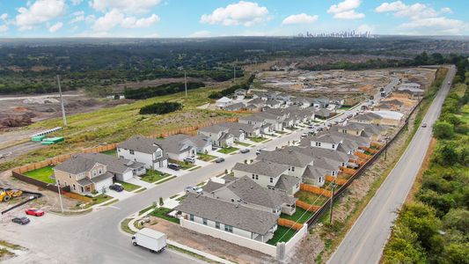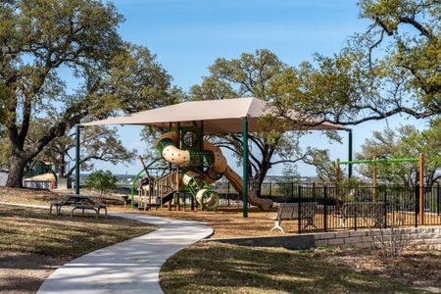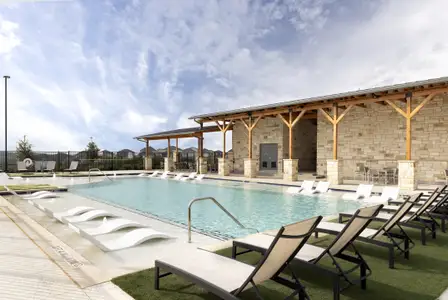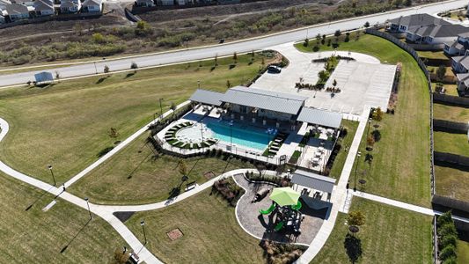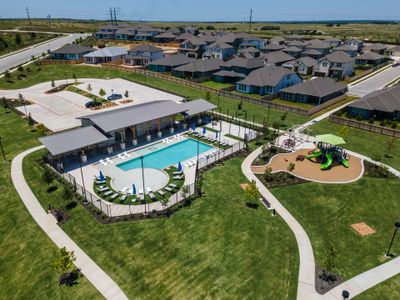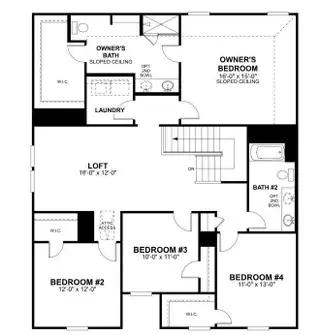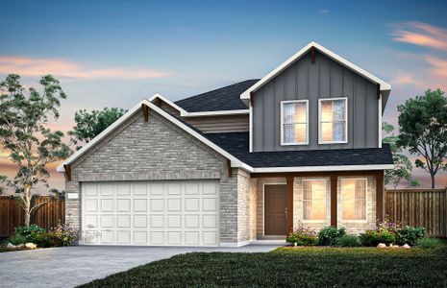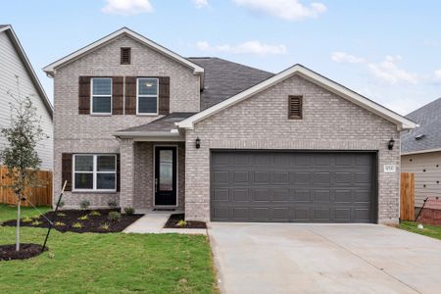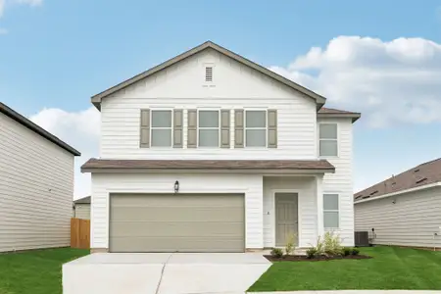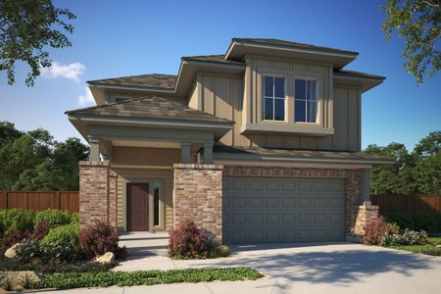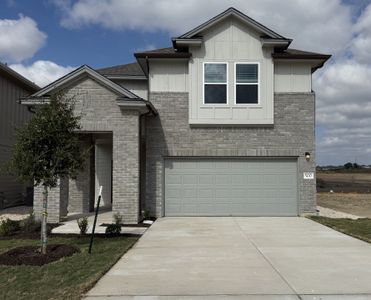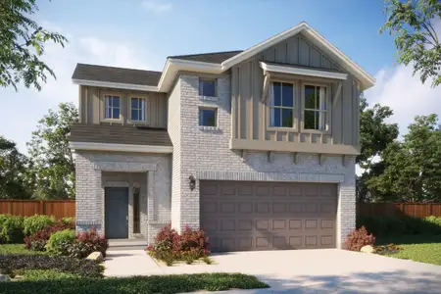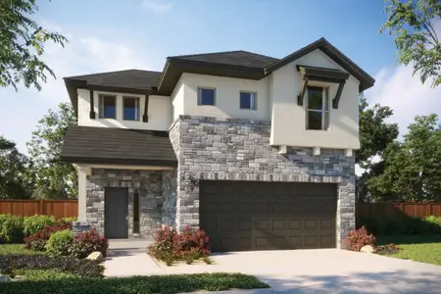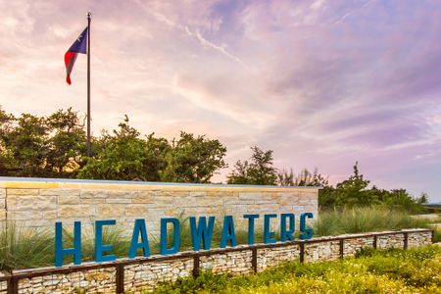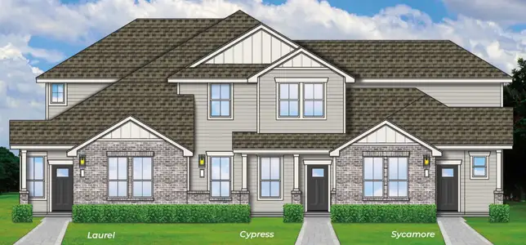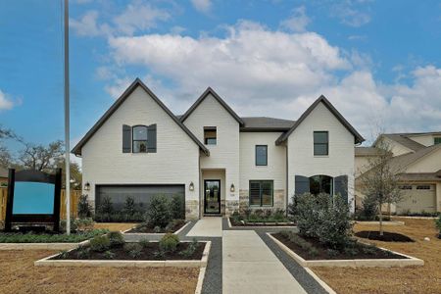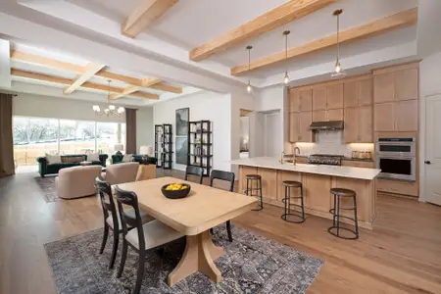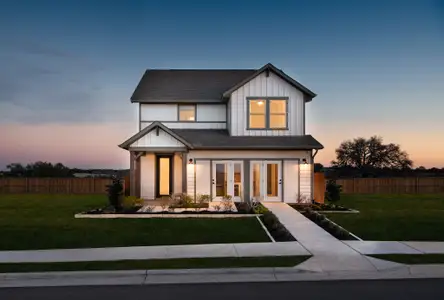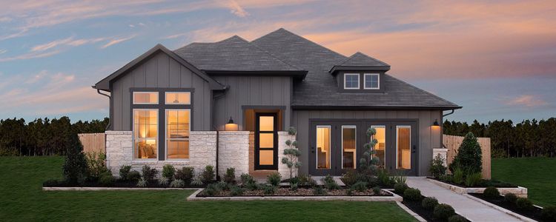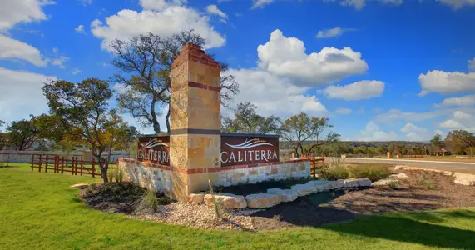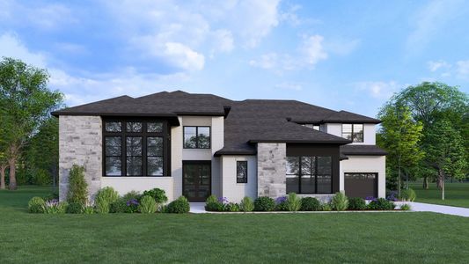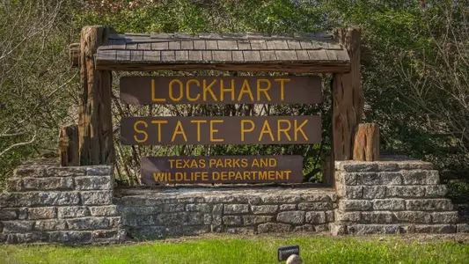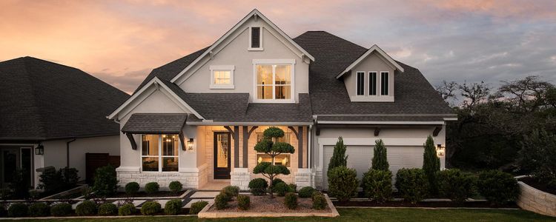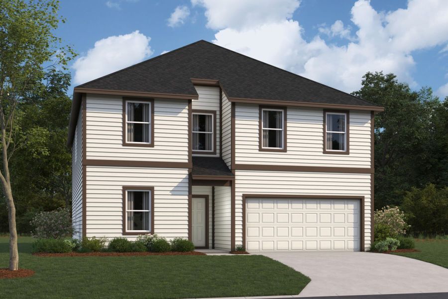
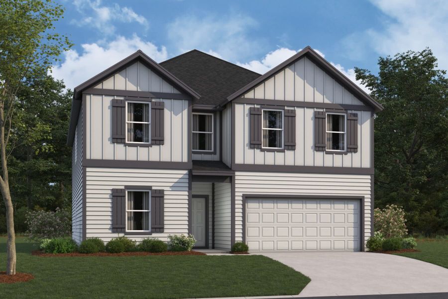
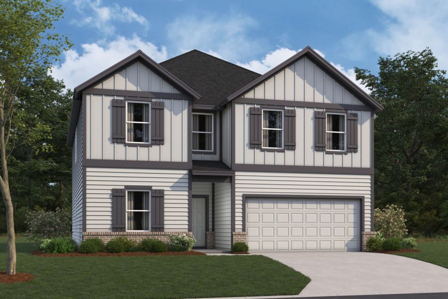
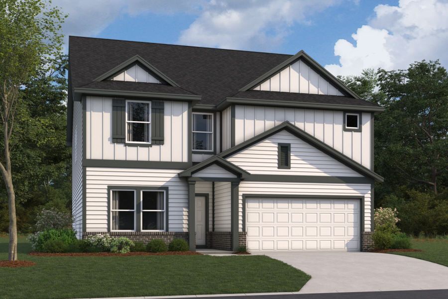
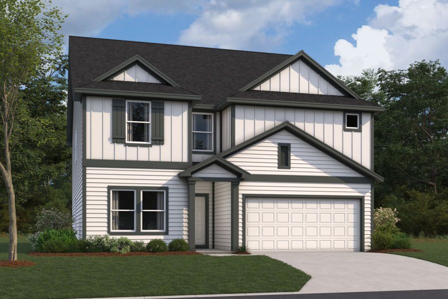
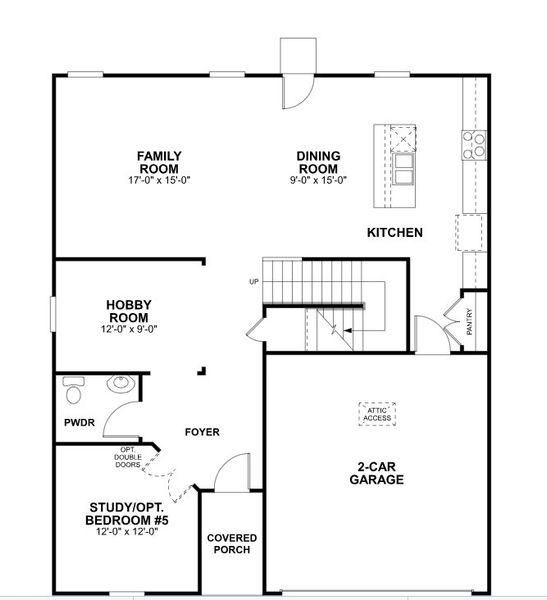
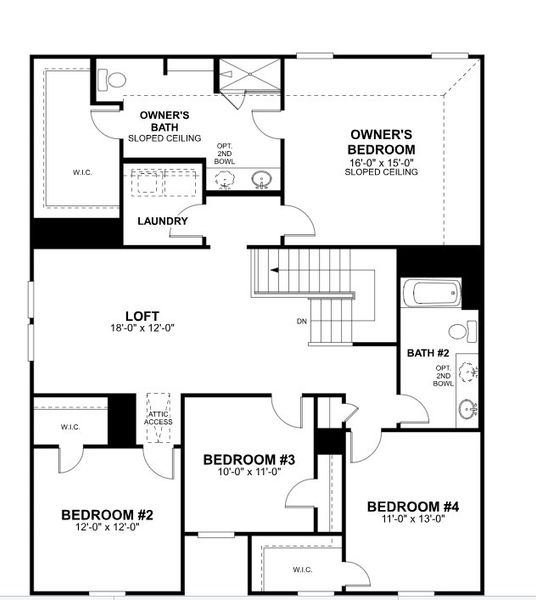







Book your tour. Save an average of $18,473. We'll handle the rest.
- Confirmed tours
- Get matched & compare top deals
- Expert help, no pressure
- No added fees
Estimated value based on Jome data, T&C apply
- 4 bd
- 2.5 ba
- 2,728 sqft
Eisenhower - Smart Series plan in Cascades at Onion Creek by M/I Homes
Visit the community to experience this floor plan
Why tour with Jome?
- No pressure toursTour at your own pace with no sales pressure
- Expert guidanceGet insights from our home buying experts
- Exclusive accessSee homes and deals not available elsewhere
Jome is featured in
Plan description
May also be listed on the M/I Homes website
Information last verified by Jome: Today at 5:14 AM (January 21, 2026)
Book your tour. Save an average of $18,473. We'll handle the rest.
We collect exclusive builder offers, book your tours, and support you from start to housewarming.
- Confirmed tours
- Get matched & compare top deals
- Expert help, no pressure
- No added fees
Estimated value based on Jome data, T&C apply
Plan details
- Name:
- Eisenhower - Smart Series
- Property status:
- Floor plan
- Neighborhood:
- Onion Creek
- Size:
- 2,728 sqft
- Stories:
- 2
- Beds from:
- 4
- Beds to:
- 5
- Baths from:
- 2
- Baths to:
- 3
- Half baths:
- 1
- Garage spaces:
- 2
Plan features & finishes
- Garage/Parking:
- GarageAttached Garage
- Interior Features:
- Walk-In ClosetFoyerPantryLoft
- Laundry facilities:
- Laundry Facilities On Upper LevelUtility/Laundry Room
- Property amenities:
- Porch
- Rooms:
- KitchenPowder RoomMedia RoomOffice/StudyDining RoomFamily RoomOpen Concept FloorplanPrimary Bedroom Upstairs
- Upgrade Options:
- Covered Patio

Get a consultation with our New Homes Expert
- See how your home builds wealth
- Plan your home-buying roadmap
- Discover hidden gems
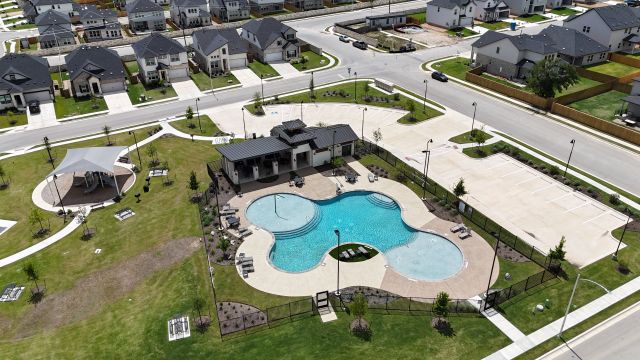
Community details
Cascades at Onion Creek
by M/I Homes, Austin, TX
- 24 homes
- 13 plans
- 1,553 - 2,728 sqft
View Cascades at Onion Creek details
Want to know more about what's around here?
The Eisenhower - Smart Series floor plan is part of Cascades at Onion Creek, a new home community by M/I Homes, located in Austin, TX. Visit the Cascades at Onion Creek community page for full neighborhood insights, including nearby schools, shopping, walk & bike-scores, commuting, air quality & natural hazards.

Homes built from this plan
Available homes in Cascades at Onion Creek
- Home at address 4509 Beacon Bay Dr, Austin, TX 78747
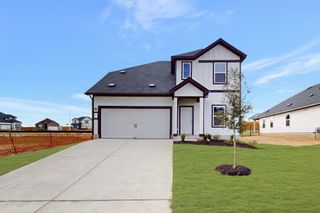
Falcon - Smart Series
$399,990
- 4 bd
- 2.5 ba
- 2,323 sqft
4509 Beacon Bay Dr, Austin, TX 78747
- Home at address 4601 Lava Island Dr, Austin, TX 78747
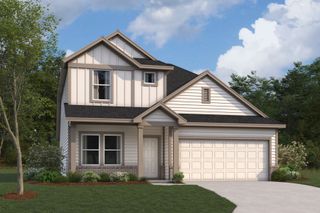
Falcon - Smart Series
$402,990
- 4 bd
- 2.5 ba
- 2,323 sqft
4601 Lava Island Dr, Austin, TX 78747
- Home at address 4620 Lava Island Dr, Austin, TX 78747
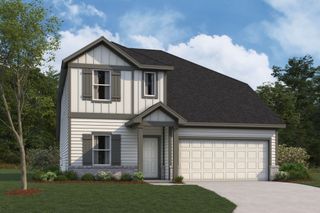
Falcon - Smart Series
$406,540
- 4 bd
- 2.5 ba
- 2,323 sqft
4620 Lava Island Dr, Austin, TX 78747
- Home at address 4508 Bridal Veil Dr, Austin, TX 78747
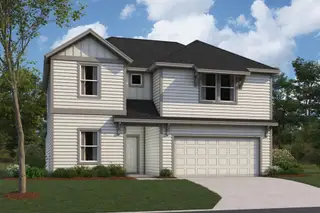
Caprock - Smart Series
$421,291
- 5 bd
- 3 ba
- 2,543 sqft
4508 Bridal Veil Dr, Austin, TX 78747
- Home at address 4513 Lava Island Dr, Austin, TX 78747
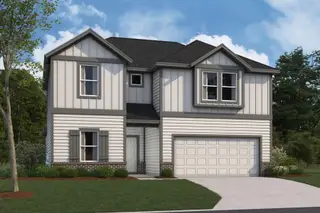
Caprock - Smart Series
$424,090
- 5 bd
- 3 ba
- 2,543 sqft
4513 Lava Island Dr, Austin, TX 78747
- Home at address 4701 Lava Island Dr, Austin, TX 78747

Caprock - Smart Series
$430,990
- 5 bd
- 3 ba
- 2,543 sqft
4701 Lava Island Dr, Austin, TX 78747
 More floor plans in Cascades at Onion Creek
More floor plans in Cascades at Onion Creek

Considering this plan?
Our expert will guide your tour, in-person or virtual
Need more information?
Text or call (888) 486-2818
Financials
Estimated monthly payment
Let us help you find your dream home
How many bedrooms are you looking for?
Similar homes nearby
Recently added communities in this area
Nearby communities in Austin
New homes in nearby cities
More New Homes in Austin, TX
- Jome
- New homes search
- Texas
- Greater Austin Area
- Travis County
- Austin
- Cascades at Onion Creek
- 4800 Seadrift Dr, Austin, TX 78747



