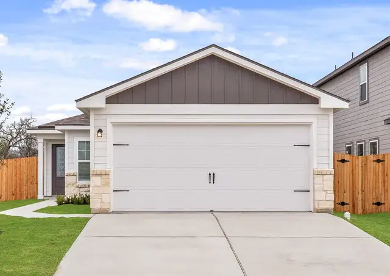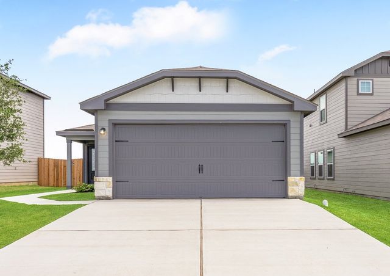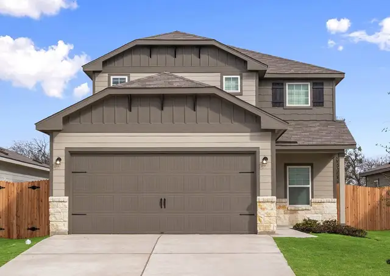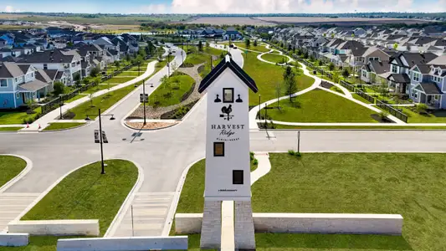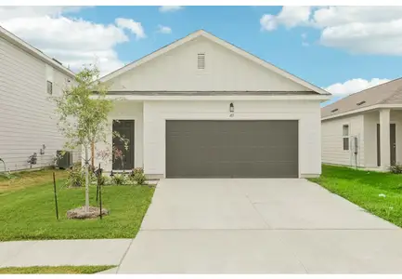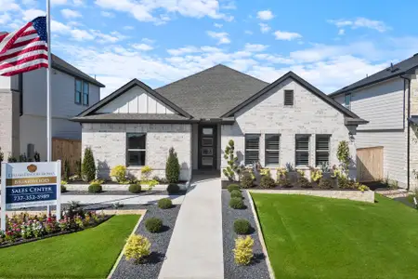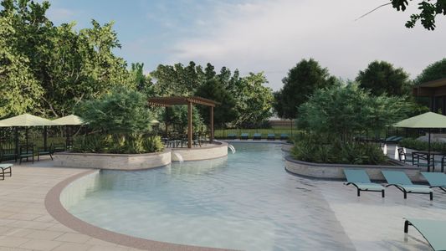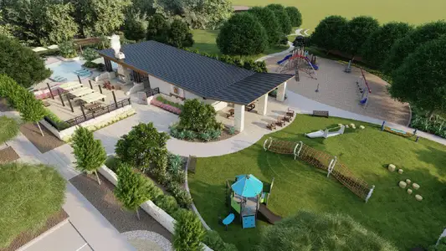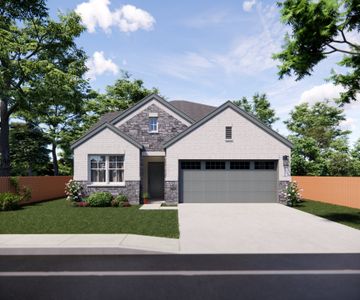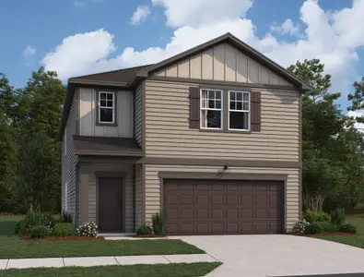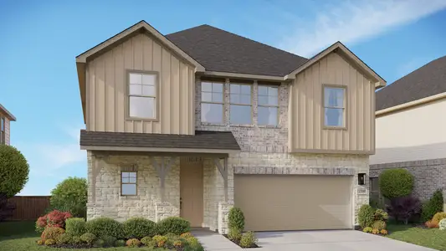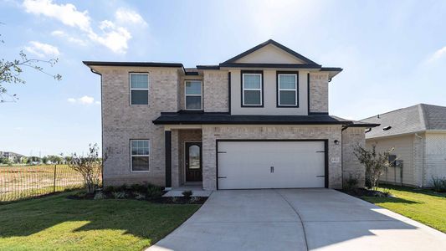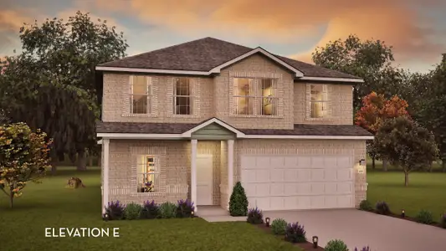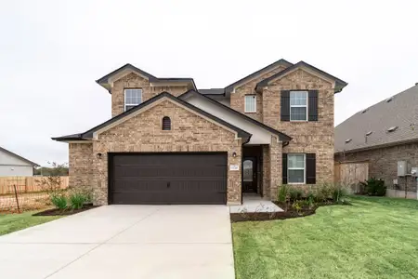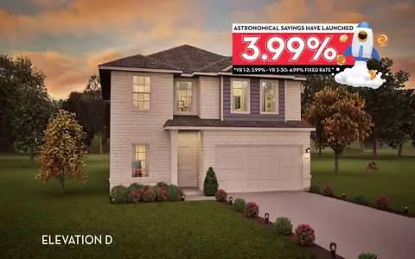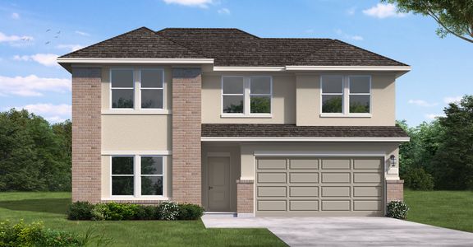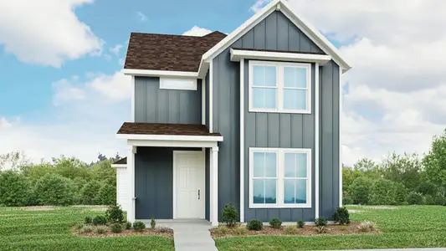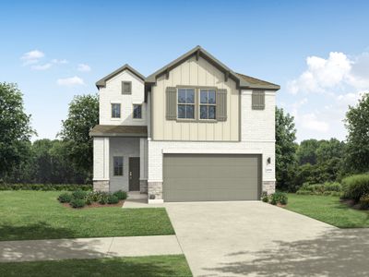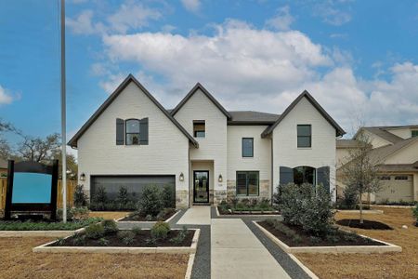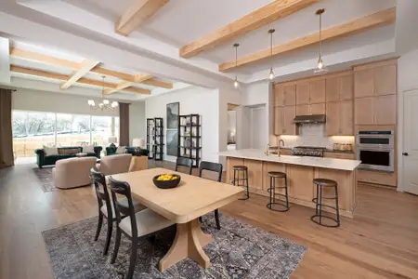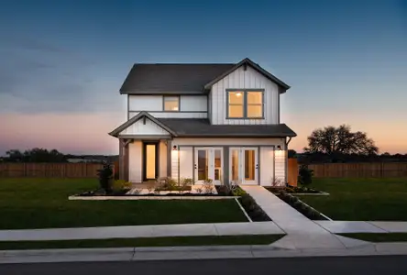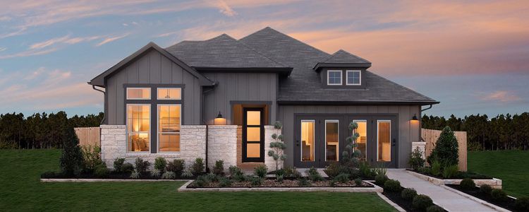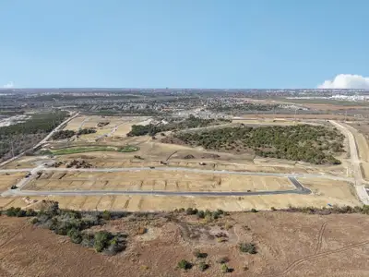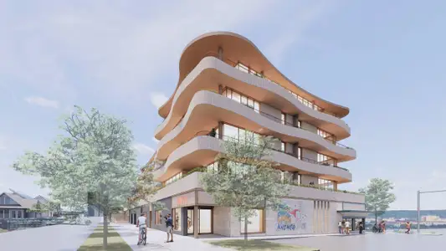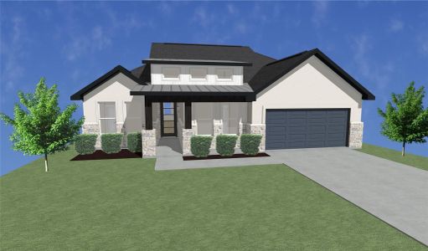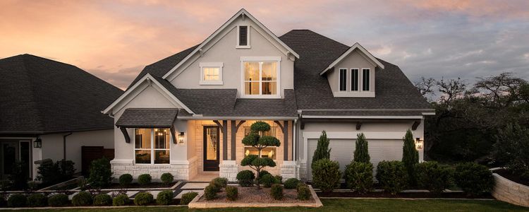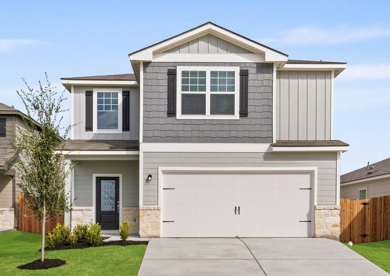


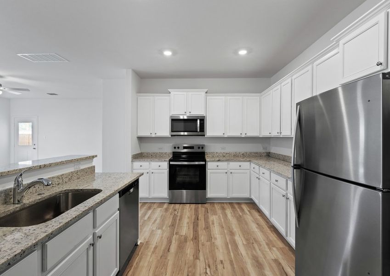
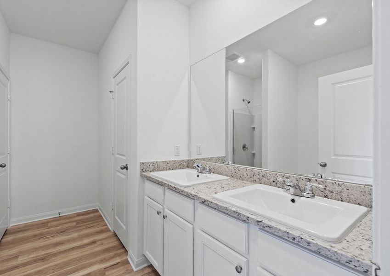
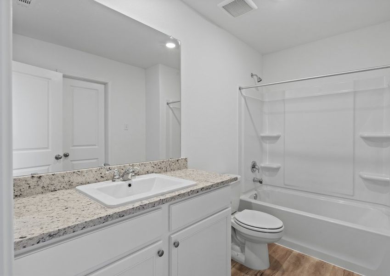
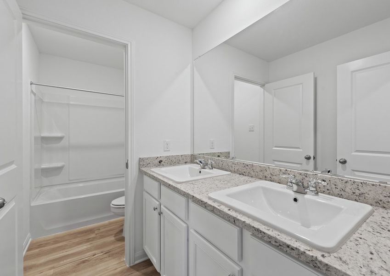







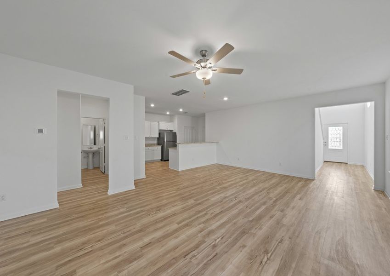
Book your tour. Save an average of $18,473. We'll handle the rest.
- Confirmed tours
- Get matched & compare top deals
- Expert help, no pressure
- No added fees
Estimated value based on Jome data, T&C apply
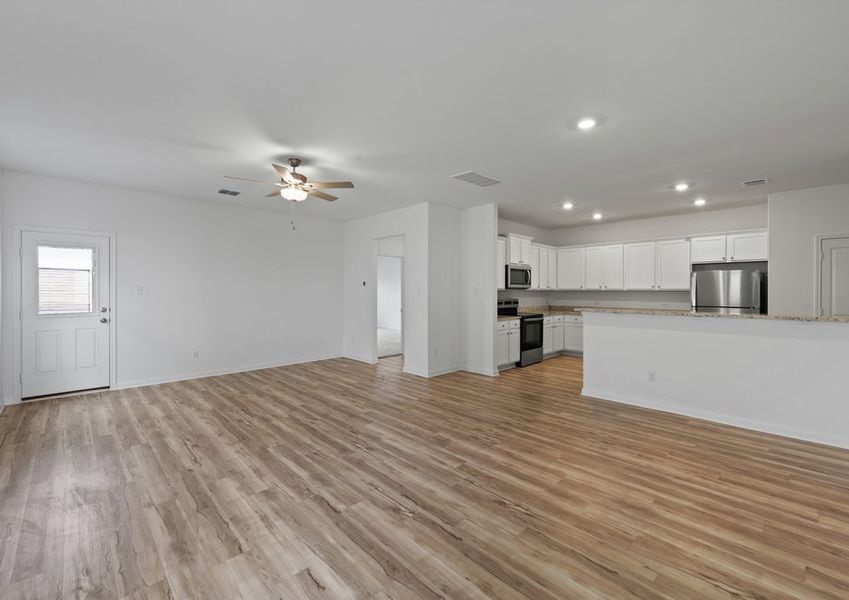
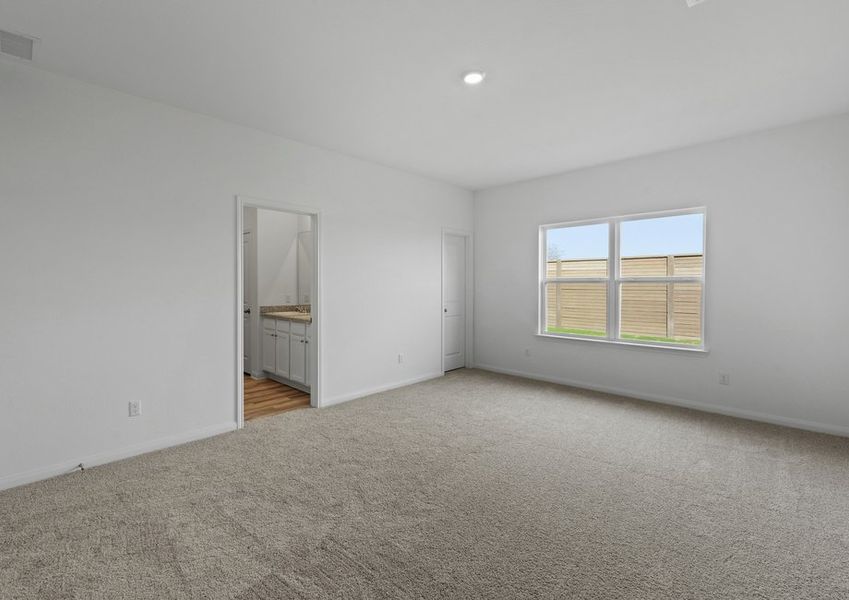
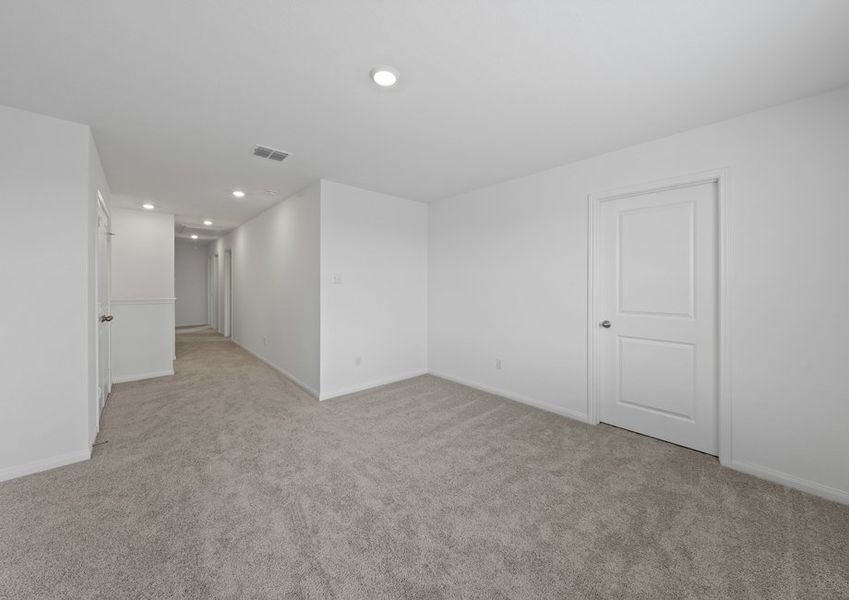
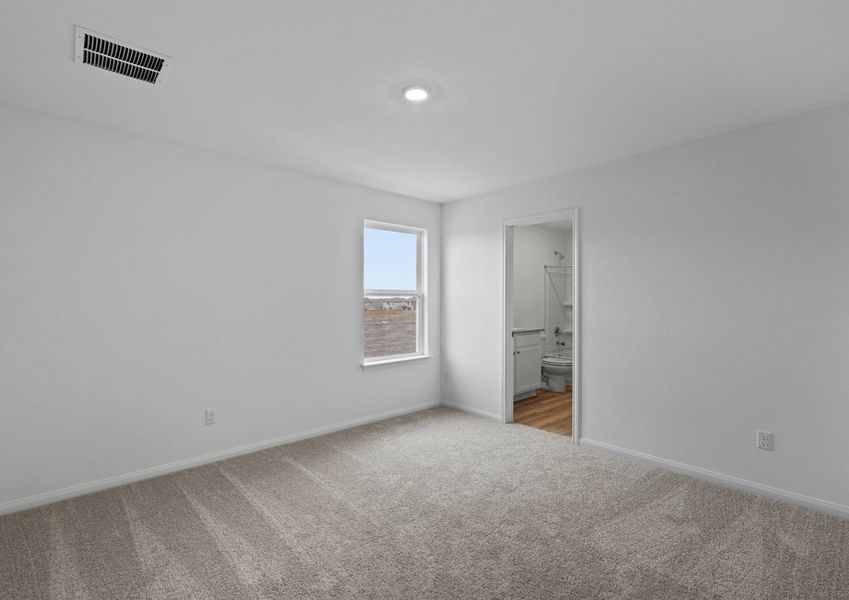
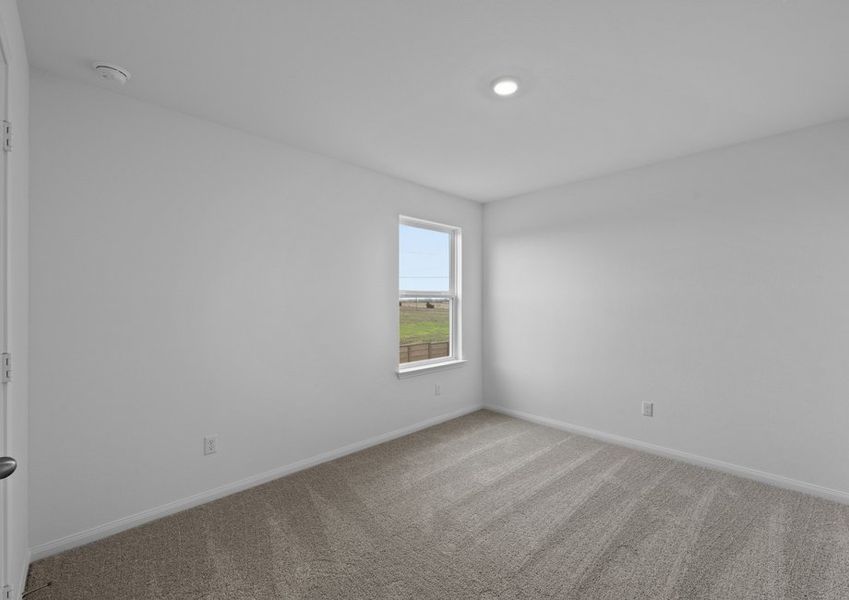
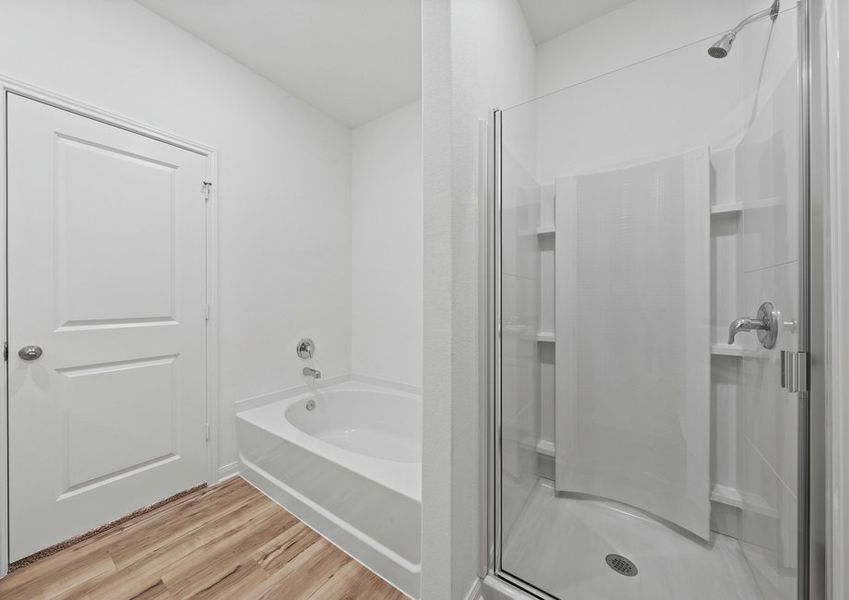
- 5 bd
- 3.5 ba
- 2,470 sqft
Torres plan in Homestead Estates by LGI Homes
Visit the community to experience this floor plan
Why tour with Jome?
- No pressure toursTour at your own pace with no sales pressure
- Expert guidanceGet insights from our home buying experts
- Exclusive accessSee homes and deals not available elsewhere
Jome is featured in
Plan description
May also be listed on the LGI Homes website
Information last verified by Jome: Yesterday at 5:04 AM (January 20, 2026)
Plan details
- Name:
- Torres
- Property status:
- Floor plan
- Size:
- 2,470 sqft
- Stories:
- 2
- Beds:
- 5
- Baths:
- 3.5
- Garage spaces:
- 2
Plan features & finishes
- Appliances:
- Sprinkler System
- Garage/Parking:
- Door OpenerGarageAttached GarageCar Charging Stations
- Interior Features:
- FoyerBlinds
- Laundry facilities:
- Laundry Facilities On Upper LevelUtility/Laundry Room
- Property amenities:
- Porch
- Rooms:
- KitchenPowder RoomGame RoomDining RoomFamily RoomOpen Concept FloorplanPrimary Bedroom Downstairs

Get a consultation with our New Homes Expert
- See how your home builds wealth
- Plan your home-buying roadmap
- Discover hidden gems
Utility information
- Heating:
- Electric Heating, Water Heater
See the full plan layout
Download the floor plan PDF with room dimensions and home design details.

Instant download, no cost
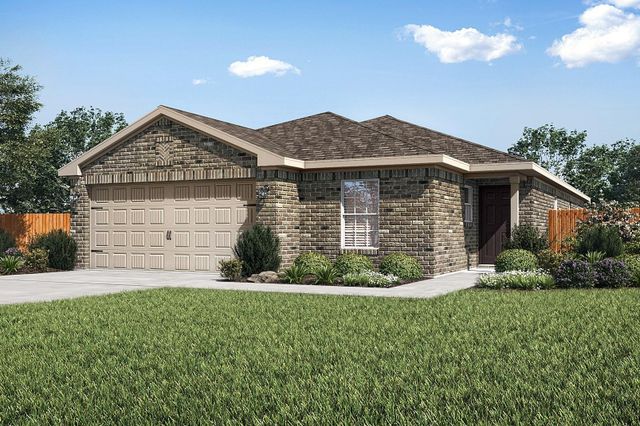
Community details
Homestead Estates
by LGI Homes, Elgin, TX
- 5 plans
- 1,076 - 2,470 sqft
View Homestead Estates details
Want to know more about what's around here?
The Torres floor plan is part of Homestead Estates, a new home community by LGI Homes, located in Elgin, TX. Visit the Homestead Estates community page for full neighborhood insights, including nearby schools, shopping, walk & bike-scores, commuting, air quality & natural hazards.

 More floor plans in Homestead Estates
More floor plans in Homestead Estates

Considering this plan?
Our expert will guide your tour, in-person or virtual
Need more information?
Text or call (888) 486-2818
Financials
Estimated monthly payment
Let us help you find your dream home
How many bedrooms are you looking for?
Similar homes nearby
Recently added communities in this area
Nearby communities in Elgin
New homes in nearby cities
More New Homes in Elgin, TX
- Jome
- New homes search
- Texas
- Greater Austin Area
- Travis County
- Elgin
- Homestead Estates
- 18721 Quiet Range Dr, Elgin, TX 78621

