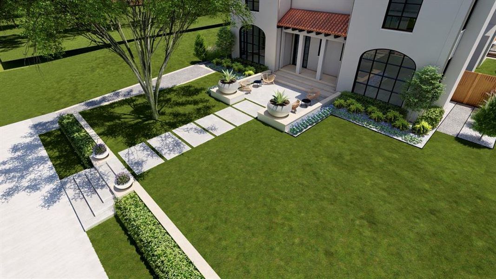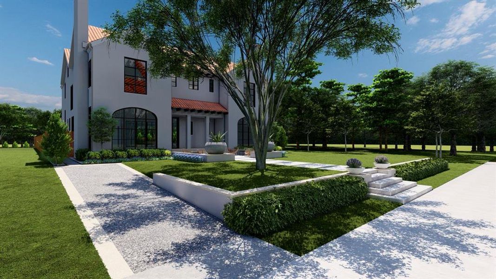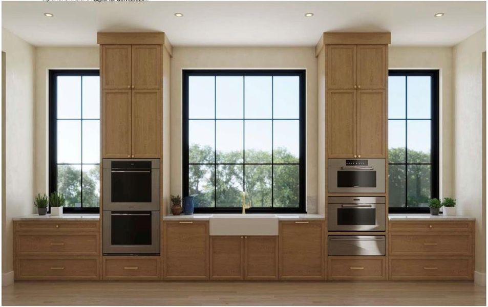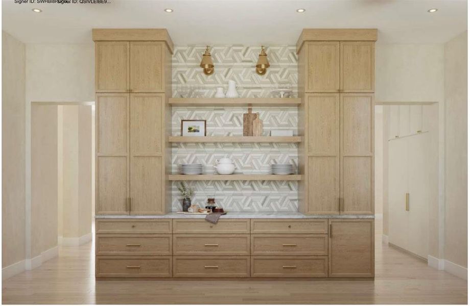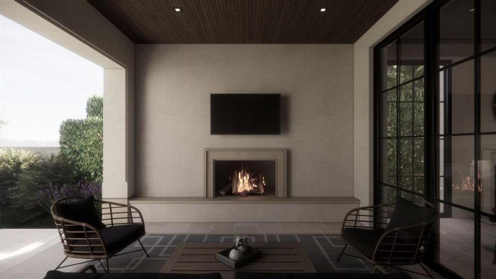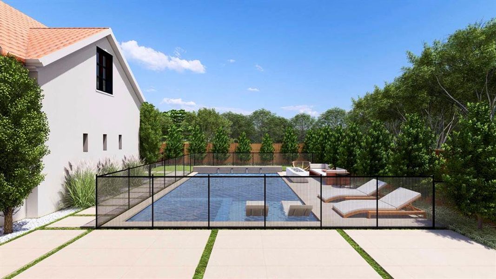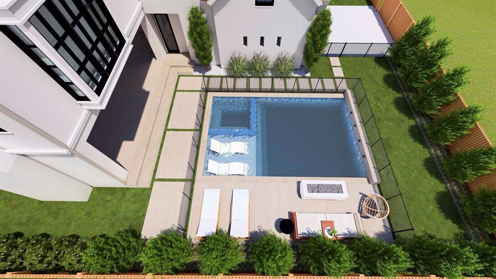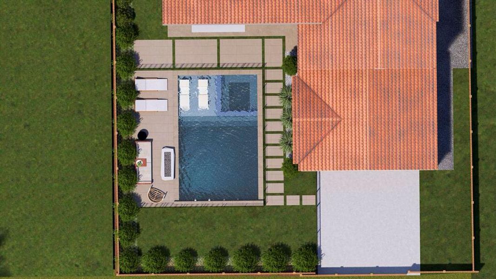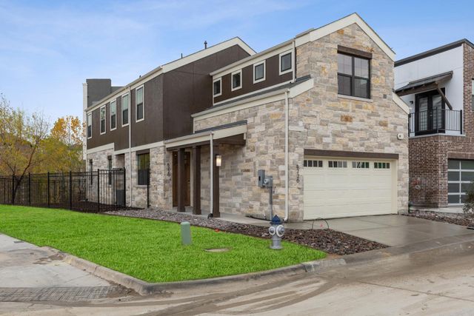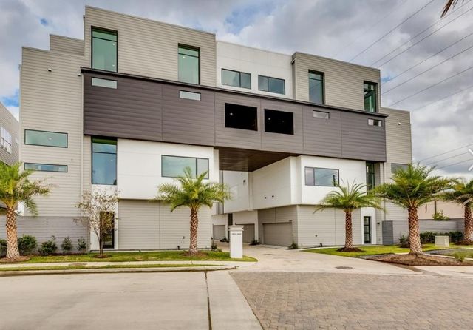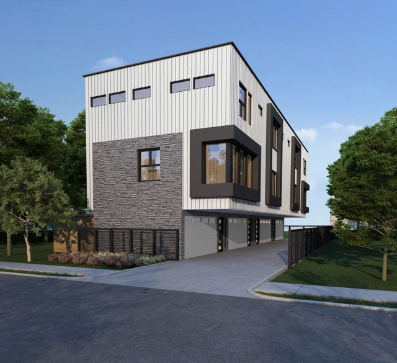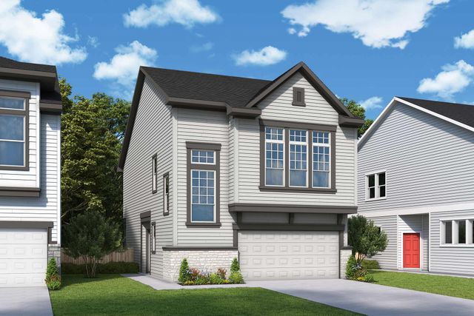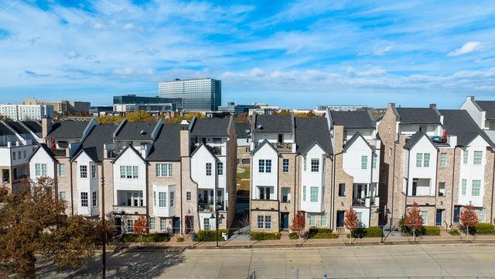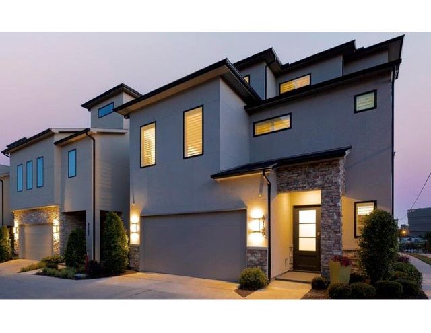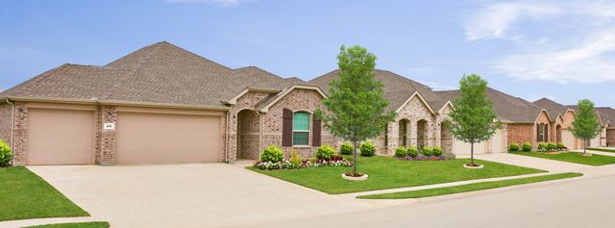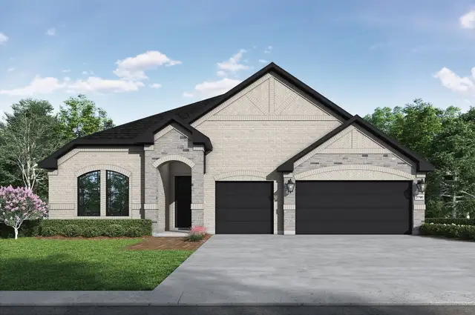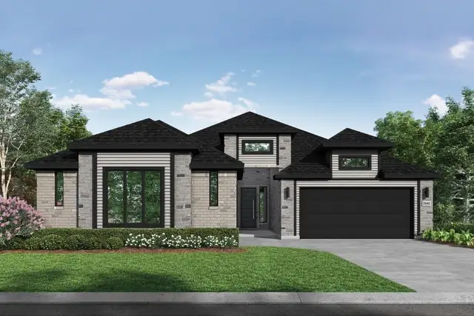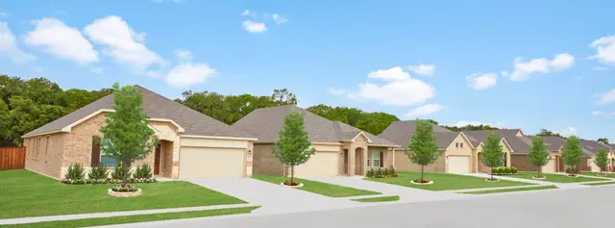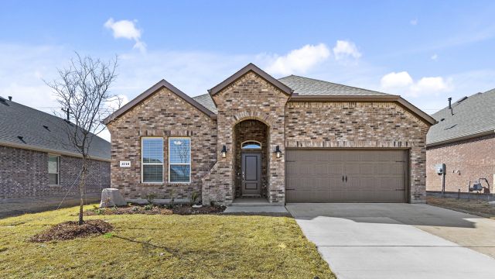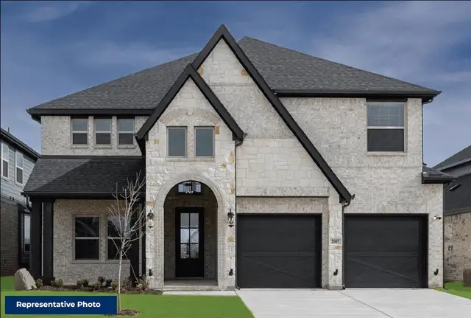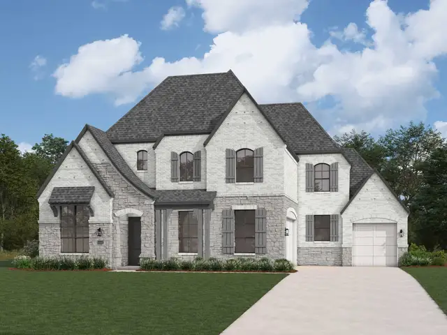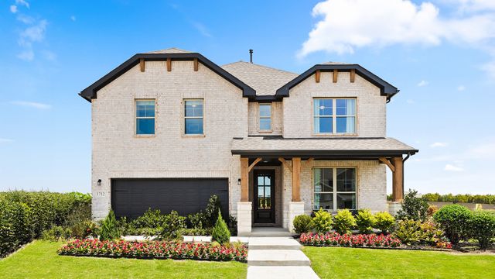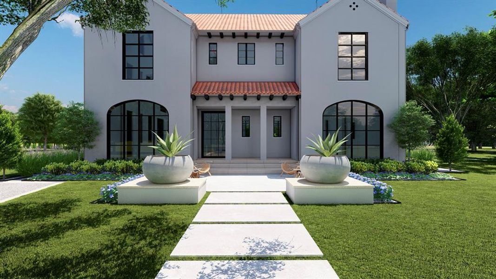


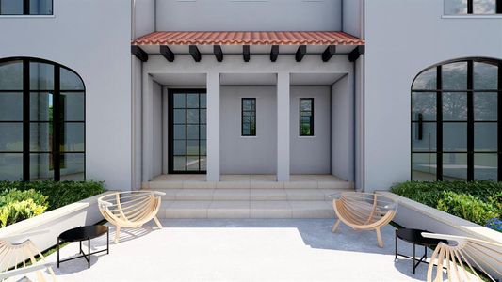

1 of 13
Not Available
$8,395,000
3534 Greenbrier Drive, Dallas, TX 75225
6 bd · 7.5 ba · 2 stories · 7,325 sqft
$8,395,000
Home Highlights
Home Description
This fabulous custom new construction home built by Alford Homes and SHM Architects is located on a 70x160 lot in University Park and offers a flexible floor plan w exquisite attention to detail throughout. Stunning kitchen w Taj Mahal counters and SubZero Wolf appliances features a brilliantly designed prep kitchen ideal for food preparation & seamless entertaining. Expansive family room opens to incredible outdoor living space designed by Aquaterra Outdoors featuring covered patio, pool, turfed yard & fire pit. The main floor also includes dining rm w limestone fireplace & office or bedrm w En-suite bath. Second floor boasts primary bedrm suite w marble bath, game room, & three additional En-suite bedrms. Expansive third floor encompasses a media room & two additional bedrms that could function as office or exercise room. Located in Hyer Elementary, this property has been meticulously crafted w every detail thoughtfully considered & offers an exceptional blend of luxury and comfort.
Home Details
*Pricing and availability are subject to change.- Garage spaces:
- 2
- Property status:
- Not Available
- Lot size (acres):
- 0.26
- Size:
- 7,325 sqft
- Stories:
- 2
- Beds:
- 6
- Baths:
- 7.5
- Fence:
- Wood Fence, Privacy Fence
Construction Details
- Builder Name:
- Alford Homes
- Year Built:
- 2024
- Roof:
- Tile Roofing
Home Features & Finishes
- Appliances:
- Ice MakerSprinkler System
- Construction Materials:
- Stucco
- Cooling:
- Central Air
- Flooring:
- Marble FlooringTile FlooringHardwood Flooring
- Foundation Details:
- Pillar/Post/Pier
- Garage/Parking:
- Gated ParkingDoor OpenerGarageRear Entry Garage/ParkingAttached Garage
- Interior Features:
- Walk-In ClosetPantryWet BarStaircasesFlat Screen WiringSound System WiringDouble Vanity
- Kitchen:
- Wine RefrigeratorDishwasherMicrowave OvenOvenRefrigeratorDisposalGas CooktopKitchen IslandGas OvenKitchen RangeDouble Oven
- Laundry facilities:
- Stackable Washer/DryerUtility/Laundry Room
- Lighting:
- Exterior LightingChandelierDecorative/Designer Lighting
- Property amenities:
- Trees on propertySkylightPoolOutdoor FireplaceBackyardPatioFireplaceYardAlleySmart Home SystemPorch
- Rooms:
- KitchenDining RoomFamily RoomOpen Concept Floorplan
- Security system:
- Fire Alarm SystemFire Sprinkler System

Considering this home?
Our expert will guide your tour, in-person or virtual
Need more information?
Text or call (888) 486-2818
Utility Information
- Heating:
- Zoned Heating, Water Heater, Central Heating, Gas Heating, Tankless water heater
- Utilities:
- City Water System, Individual Water Meter, Individual Gas Meter, High Speed Internet Access
Neighborhood Details
Dallas, Texas
Dallas County 75225
Schools in Highland Park Independent School District
GreatSchools’ Summary Rating calculation is based on 4 of the school’s themed ratings, including test scores, student/academic progress, college readiness, and equity. This information should only be used as a reference. Jome is not affiliated with GreatSchools and does not endorse or guarantee this information. Please reach out to schools directly to verify all information and enrollment eligibility. Data provided by GreatSchools.org © 2024
Average Home Price in 75225
Getting Around
2 nearby routes:
2 bus, 0 rail, 0 other
Air Quality
Taxes & HOA
- HOA fee:
- N/A
Estimated Monthly Payment
Recently Added Communities in this Area
Nearby Communities in Dallas
New Homes in Nearby Cities
More New Homes in Dallas, TX
Listed by Molly Hurt, molly.hurt@compass.com
Compass RE Texas, LLC., MLS 20708049
Compass RE Texas, LLC., MLS 20708049
You may not reproduce or redistribute this data, it is for viewing purposes only. This data is deemed reliable, but is not guaranteed accurate by the MLS or NTREIS. This data was last updated on: 06/09/2023
Read moreLast checked Jan 7, 10:00 am

