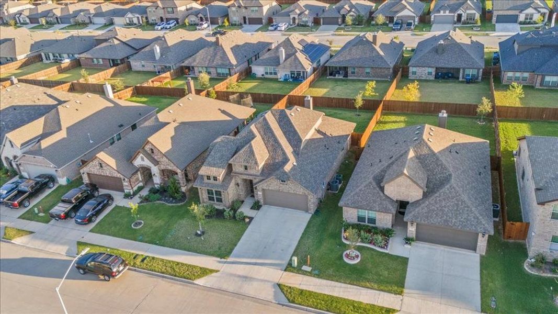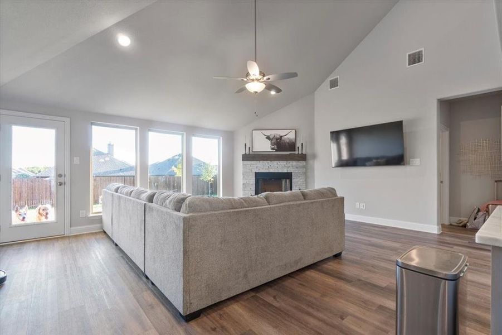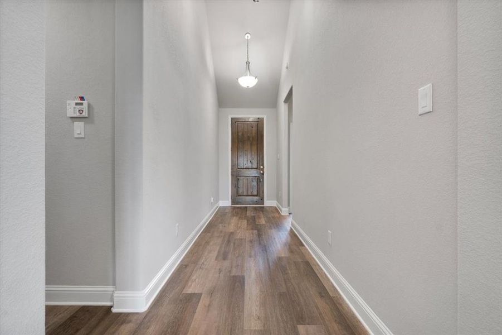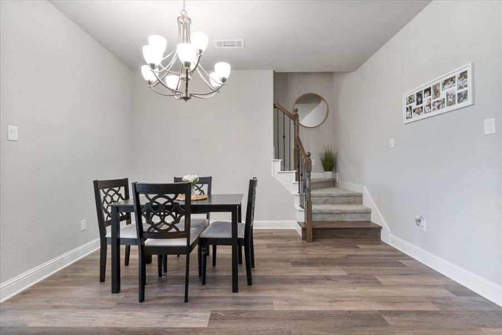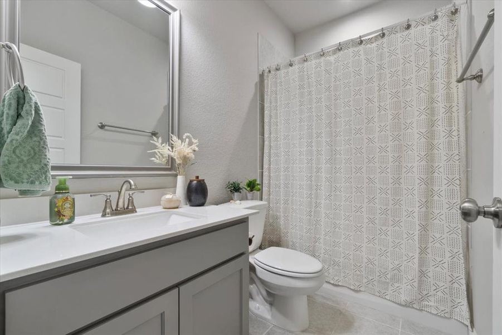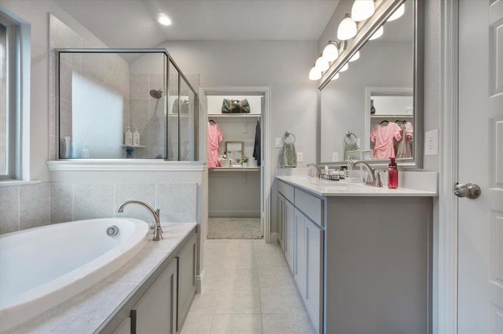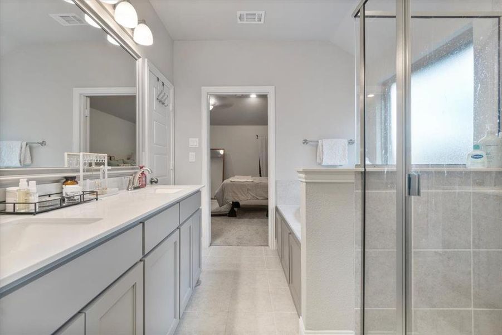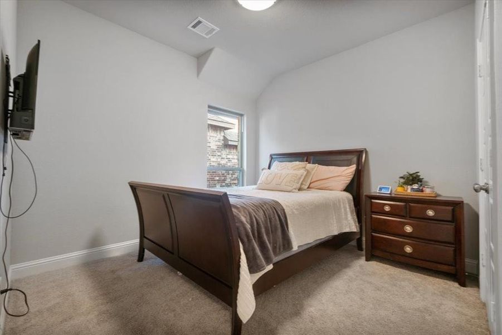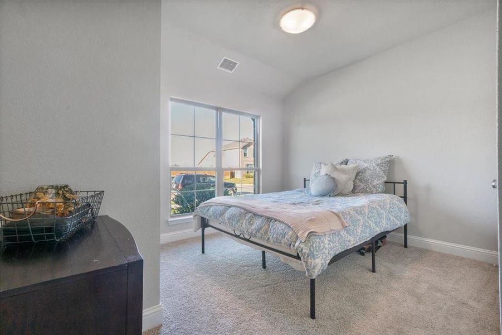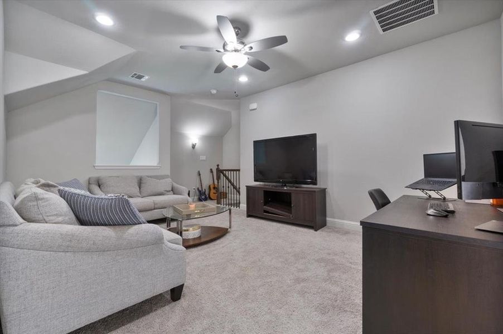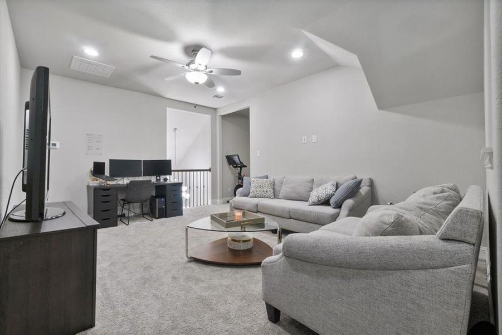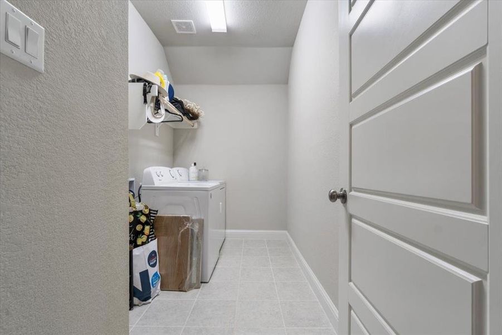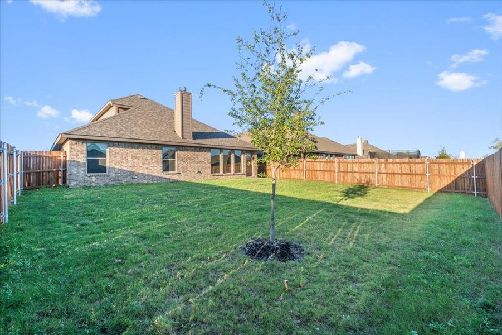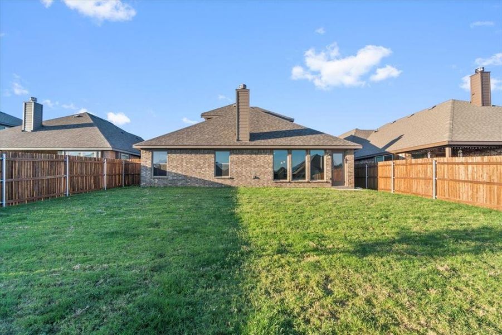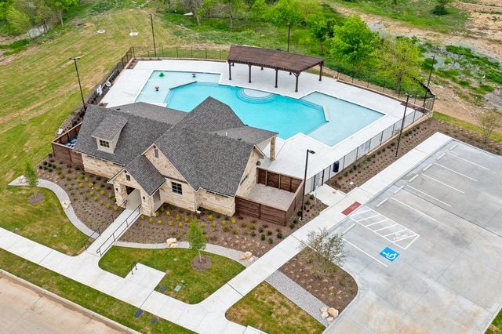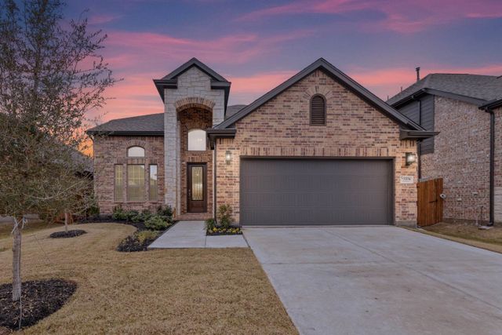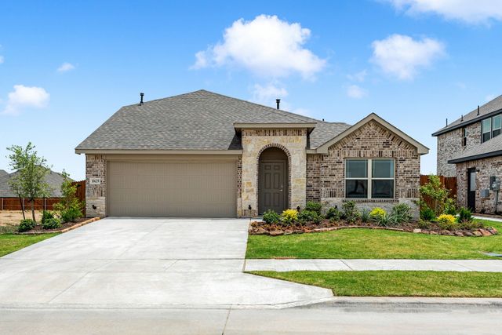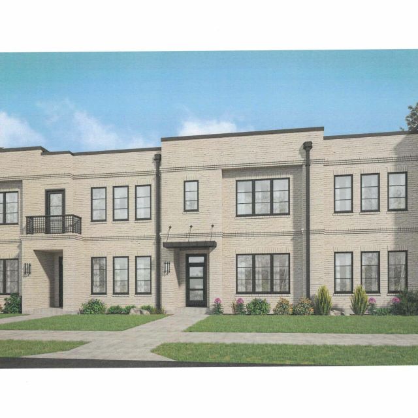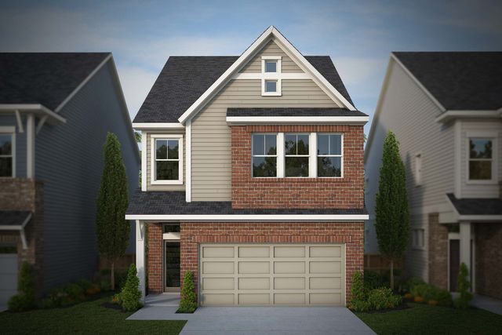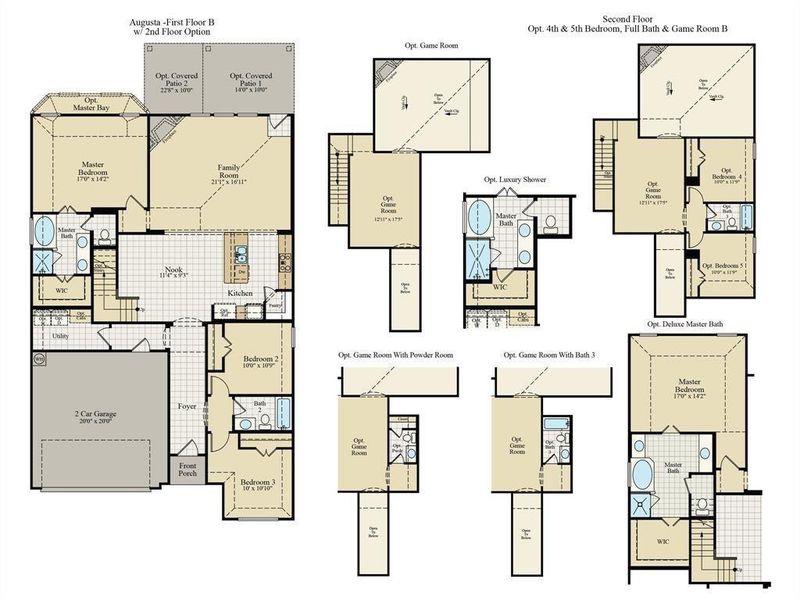

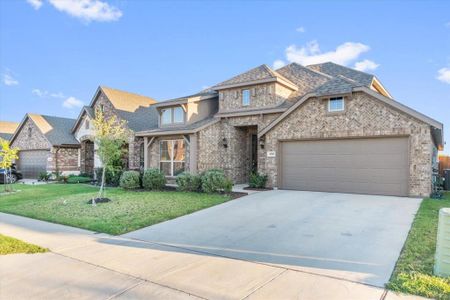
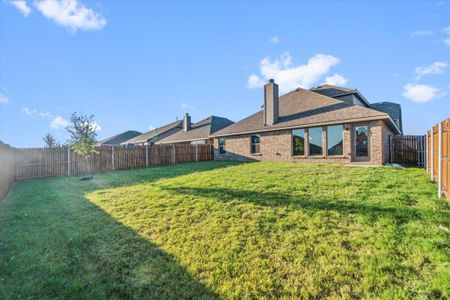

1 of 32
Move-in Ready
$389,900
4501 Pentridge Drive, Fort Worth, TX 76036
3 bd · 2.5 ba · 1 story · 2,304 sqft
$389,900
Home Highlights
Home Description
Like BRAND NEW STILL UNDER WARRANTY! Owners are moving out of state after just buying their dream home. Looks brand new and so stunning! This is a John Houston Augusta floor plan with a game room and bath upstairs. Open the solid Alder Square door to a spacious open concept living area with a wall of windows that showcases the backyard. Beautiful cabinetry and grey glossy backsplash with blanco white granite counters and SS appliances give the kitchen an elevated feel. The wood wrapped island looks out over the dining area and family room with stone fireplace and cozy hearth. Lots of high end touches include framed mirrors and rounded corners. Luxury vinyl plank flooring throughout the common areas. Primary bedroom feels luxurious with a beautiful ensuite. Double sinks, garden tub and separate shower lead to a large walk in closet. Head upstairs to a fun loft and powder bath, perfect for a pool table, gaming system, play room or even a 4th bedroom! Large garage with storage!
Home Details
*Pricing and availability are subject to change.- Garage spaces:
- 2
- Property status:
- Move-in Ready
- Lot size (acres):
- 0.14
- Size:
- 2,304 sqft
- Stories:
- 1
- Beds:
- 3
- Baths:
- 2.5
- Fence:
- Wood Fence
Construction Details
- Builder Name:
- John Houston Homes
- Year Built:
- 2022
- Roof:
- Composition Roofing, Shingle Roofing
Home Features & Finishes
- Construction Materials:
- Brick
- Cooling:
- Ceiling Fan(s)Central Air
- Flooring:
- Vinyl FlooringCarpet Flooring
- Foundation Details:
- Slab
- Garage/Parking:
- Door OpenerGarageFront Entry Garage/ParkingMulti-Door GarageAttached Garage
- Interior Features:
- Walk-In ClosetPantryLoftWindow Coverings
- Kitchen:
- DishwasherMicrowave OvenDisposalGas CooktopKitchen Island
- Laundry facilities:
- DryerWasherStackable Washer/DryerUtility/Laundry Room
- Lighting:
- Decorative/Designer Lighting
- Property amenities:
- SidewalkBackyardFireplace
- Rooms:
- Primary Bedroom On MainKitchenOpen Concept FloorplanPrimary Bedroom Downstairs

Considering this home?
Our expert will guide your tour, in-person or virtual
Need more information?
Text or call (888) 486-2818
Utility Information
- Heating:
- Central Heating
- Utilities:
- City Water System, Cable TV, Curbs
Hulen Trails Community Details
Community Amenities
- Playground
- Community Pool
- Walking, Jogging, Hike Or Bike Trails
Neighborhood Details
Fort Worth, Texas
Tarrant County 76036
Schools in Crowley Independent School District
GreatSchools’ Summary Rating calculation is based on 4 of the school’s themed ratings, including test scores, student/academic progress, college readiness, and equity. This information should only be used as a reference. Jome is not affiliated with GreatSchools and does not endorse or guarantee this information. Please reach out to schools directly to verify all information and enrollment eligibility. Data provided by GreatSchools.org © 2024
Average Home Price in 76036
Getting Around
Air Quality
Noise Level
84
50Calm100
A Soundscore™ rating is a number between 50 (very loud) and 100 (very quiet) that tells you how loud a location is due to environmental noise.
Taxes & HOA
- Tax Rate:
- 2.32%
- HOA Name:
- First Service Residential
- HOA fee:
- $400/annual
Estimated Monthly Payment
Recently Added Communities in this Area
Nearby Communities in Fort Worth
New Homes in Nearby Cities
More New Homes in Fort Worth, TX
Listed by Mary Simpson, mary@agentmarysimpson.com
JBRE Group, LLC, MLS 20735724
JBRE Group, LLC, MLS 20735724
You may not reproduce or redistribute this data, it is for viewing purposes only. This data is deemed reliable, but is not guaranteed accurate by the MLS or NTREIS. This data was last updated on: 06/09/2023
Read moreLast checked Dec 14, 10:00 am




