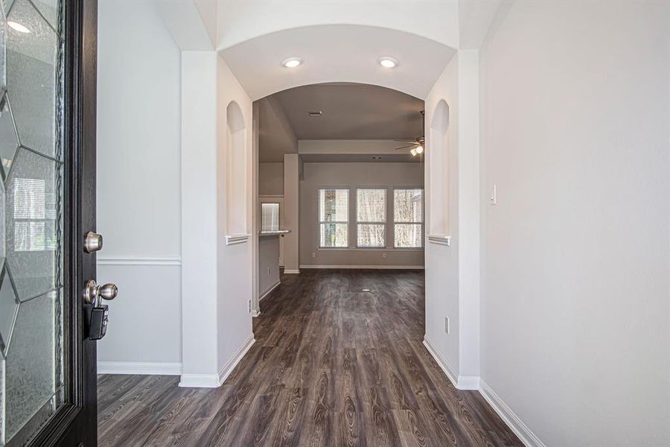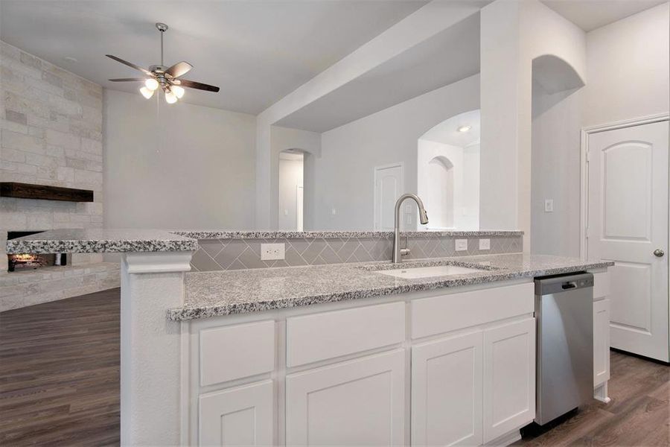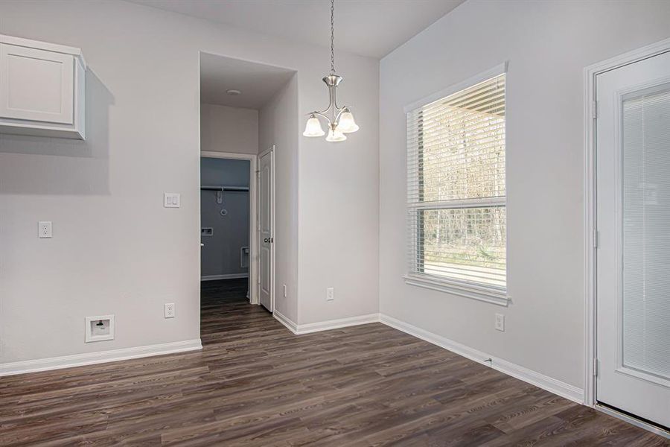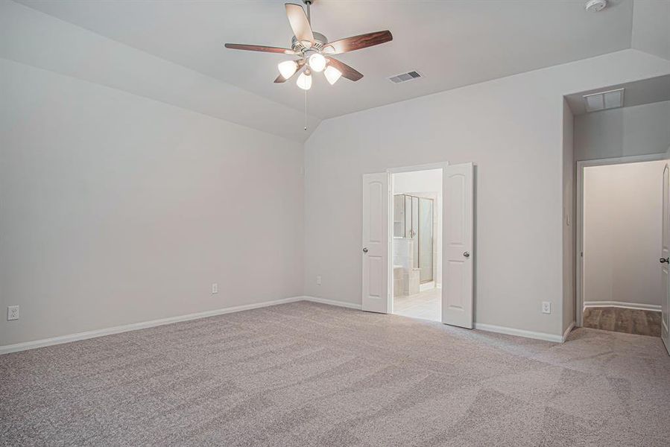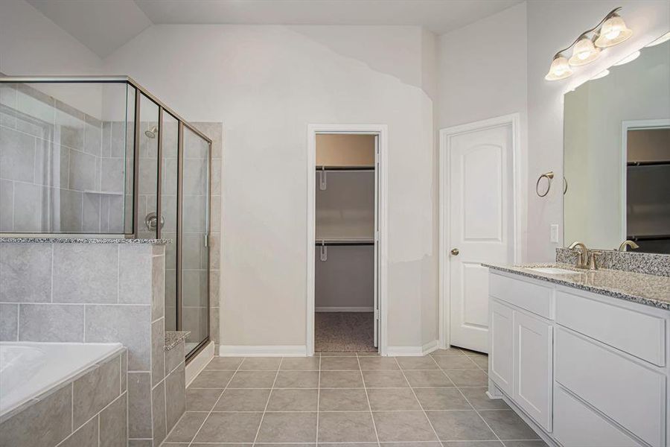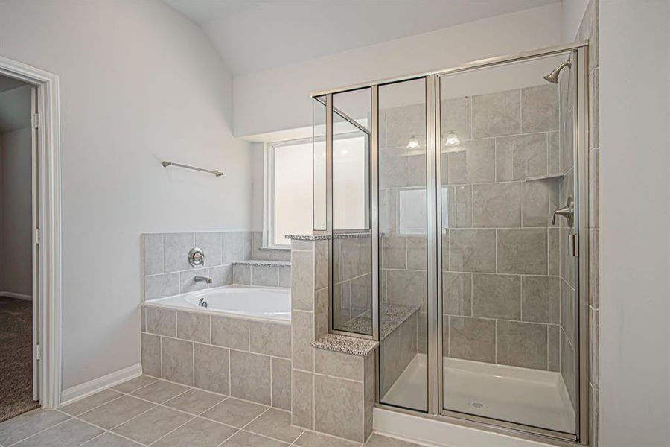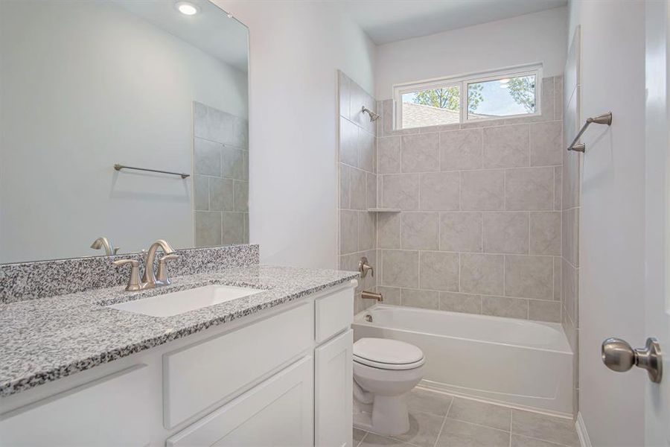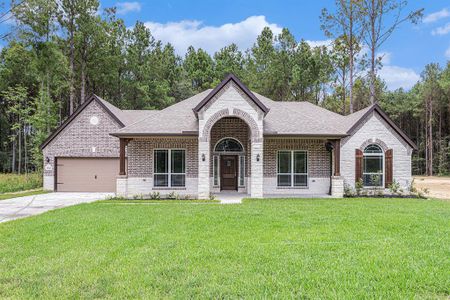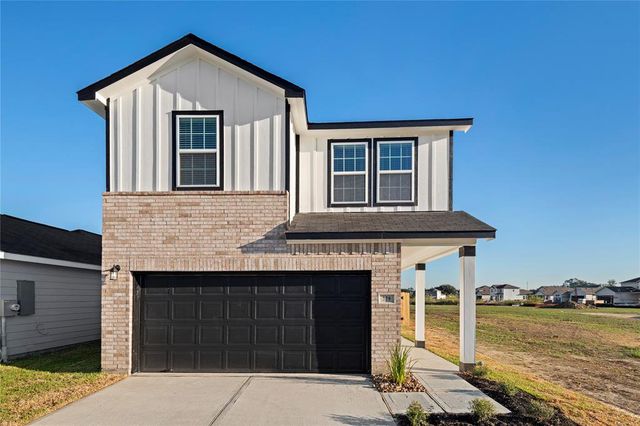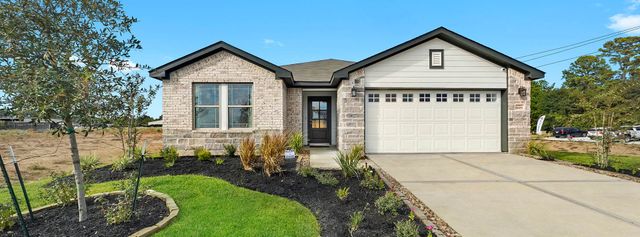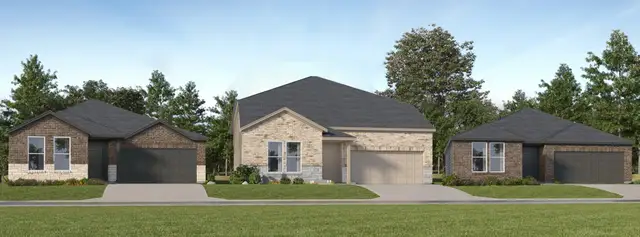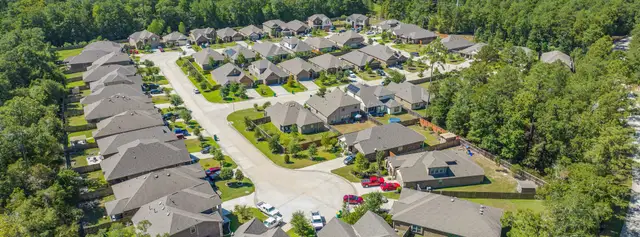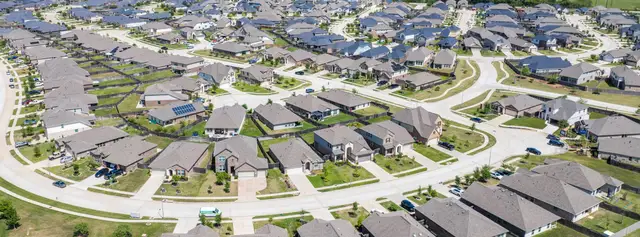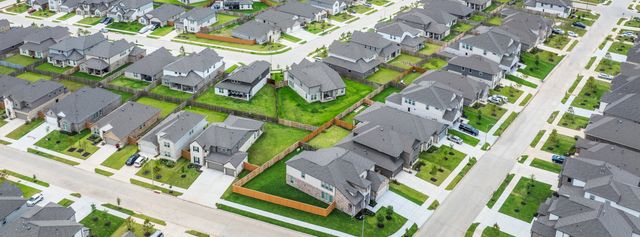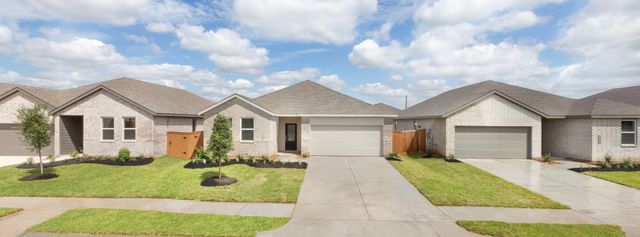
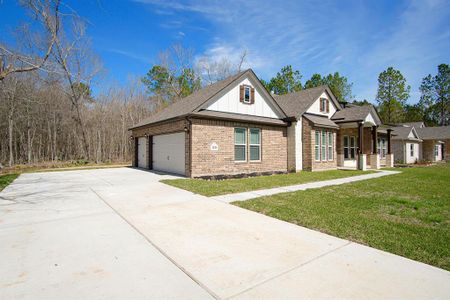

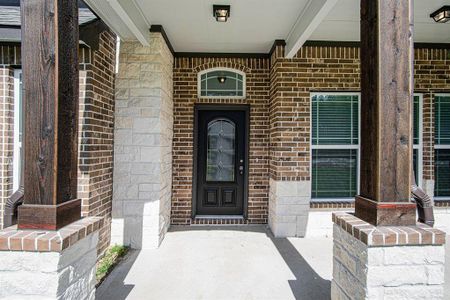
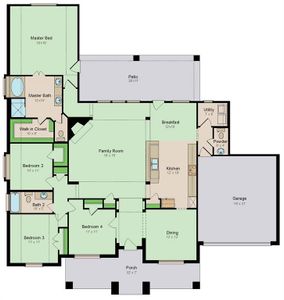
1 of 23
Move-in Ready
$436,990
1438 Road 66113, Dayton, TX 77535
Dallas Plan
4 bd · 2.5 ba · 1 story · 2,219 sqft
$436,990
Home Highlights
Home Description
Most popular, highly sought after Dallas plan has 4 bedrooms, 2.5 baths w/3 car side load garage! This home offers massive curb appeal,open floor plan with a relaxing primary retreat & covered back patio! Stunning entry with a dining room that welcomes you into the large kitchen with 42” white cabinets, gorgeous granite counters & custom designer backsplash w/stainless steel appliances!Kitchen is open to the family room w/a stunning floor to ceiling stone fireplace!Vinyl wood plank flooring throughout, carpet in bedrooms only.Primary retreat has high ceilings, big bath, his & her granite high boy vanities & large walk-in closet! Secondary bedrooms are large w/plenty of closet space. 3/4 acre lot where you can build a shop, store your boat, RV, trailer etc. all on your property!Home is equipped with a structured wiring panel,garage door openers, USB outlets, Media outlets, front gutters,front yard sprinkler system, SS appliances & faux wood blinds!Dayton ISD w/Low Tax Rate! Call Today!
Home Details
*Pricing and availability are subject to change.- Garage spaces:
- 3
- Property status:
- Move-in Ready
- Lot size (acres):
- 0.69
- Size:
- 2,219 sqft
- Stories:
- 1
- Beds:
- 4
- Baths:
- 2.5
Construction Details
- Builder Name:
- Kendall Homes
- Year Built:
- 2023
- Roof:
- Composition Roofing
Home Features & Finishes
- Appliances:
- Sprinkler System
- Construction Materials:
- CementBrickStone
- Cooling:
- Ceiling Fan(s)
- Flooring:
- Vinyl FlooringCarpet Flooring
- Foundation Details:
- Slab
- Garage/Parking:
- GarageAttached Garage
- Home amenities:
- Green Construction
- Interior Features:
- Ceiling-HighWalk-In ClosetCrown MoldingPantryWindow Coverings
- Kitchen:
- DishwasherMicrowave OvenDisposalKitchen CountertopKitchen RangeElectric Oven
- Laundry facilities:
- DryerWasher
- Property amenities:
- BarBackyardFireplace
- Rooms:
- Primary Bedroom On MainKitchenPrimary Bedroom Downstairs

Considering this home?
Our expert will guide your tour, in-person or virtual
Need more information?
Text or call (888) 486-2818
Utility Information
- Heating:
- Electric Heating
- Utilities:
- HVAC
Encino Estates Community Details
Community Amenities
- Dining Nearby
- Playground
- Gated Community
- Park Nearby
- Walking, Jogging, Hike Or Bike Trails
- Shopping Nearby
Neighborhood Details
Dayton, Texas
Liberty County 77535
Schools in Dayton Independent School District
- Grades PK-PKPublic
colbert elementary
1.9 mi231 s colbert st
GreatSchools’ Summary Rating calculation is based on 4 of the school’s themed ratings, including test scores, student/academic progress, college readiness, and equity. This information should only be used as a reference. Jome is not affiliated with GreatSchools and does not endorse or guarantee this information. Please reach out to schools directly to verify all information and enrollment eligibility. Data provided by GreatSchools.org © 2024
Average Home Price in 77535
Getting Around
Air Quality
Taxes & HOA
- Tax Year:
- 2023
- Tax Rate:
- 1.49%
- HOA Name:
- Encino Estates POA
- HOA fee:
- $450/annual
Estimated Monthly Payment
Recently Added Communities in this Area
Nearby Communities in Dayton
New Homes in Nearby Cities
More New Homes in Dayton, TX
Listed by Grace Harris, grace@gracemyrealtor.com
RE/MAX Grand, MLS 72511782
RE/MAX Grand, MLS 72511782
Copyright 2021, Houston REALTORS® Information Service, Inc. The information provided is exclusively for consumers’ personal, non-commercial use, and may not be used for any purpose other than to identify prospective properties consumers may be interested in purchasing. Information is deemed reliable but not guaranteed.
Read moreLast checked Dec 14, 9:00 pm





