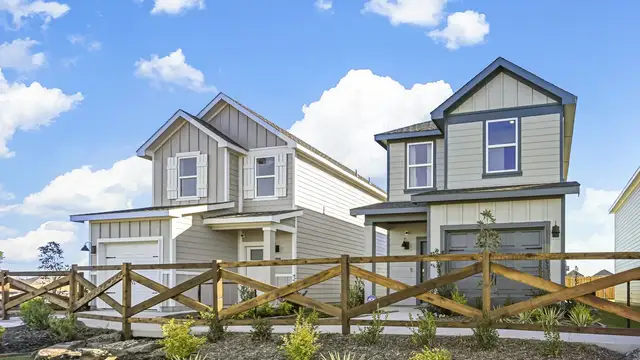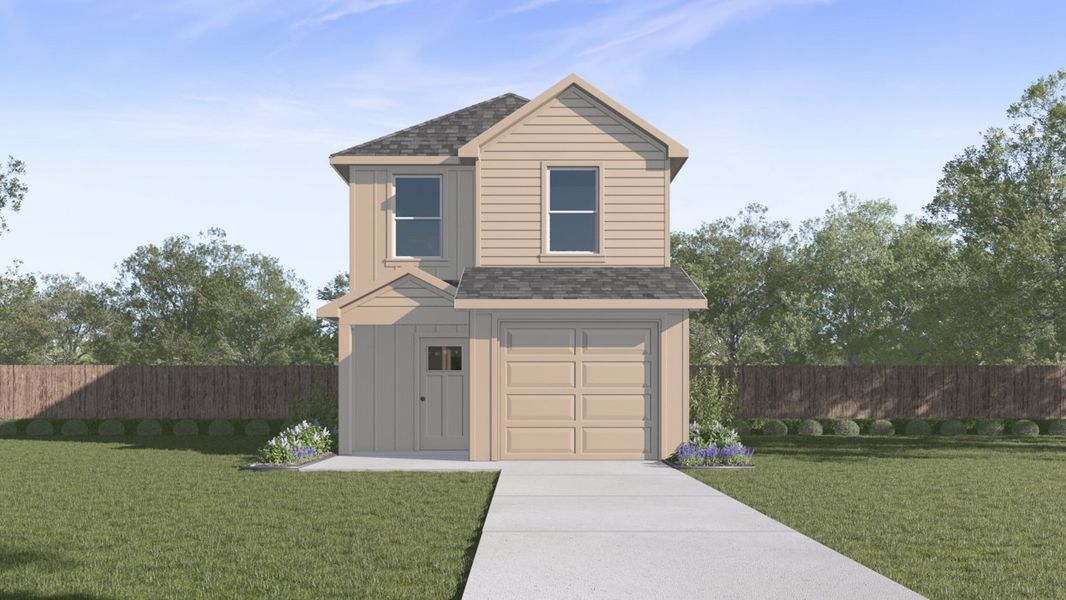
Arbor Trails
Community by D.R. Horton



Introducing the V19A Robyn Floor Plan a 2 Bed, 2.5 Bath 1 Car Garage open concept two-story home with 9' Ceilings, the first level showcases the kitchen and family room. On the top floor are two spacious bedrooms and baths, located on opposite sides of the home for added privacy, including the owner’s suite. The kitchen features quality cabinets with hidden hinges and crown molding, hard surface countertops, kitchen island and stainless steel range and dishwasher, which are sure to make meal prep easy. In every bedroom you’ll have carpeted floors and a closet in each room. Photos shown here may not depict the specified home and features. Elevations, exterior/ interior colors, options, available upgrades that require an additional charge, and standard features will vary in each community and subject change without notice. Call for details.
Princeton, Texas
Collin County 75407
GreatSchools’ Summary Rating calculation is based on 4 of the school’s themed ratings, including test scores, student/academic progress, college readiness, and equity. This information should only be used as a reference. Jome is not affiliated with GreatSchools and does not endorse or guarantee this information. Please reach out to schools directly to verify all information and enrollment eligibility. Data provided by GreatSchools.org © 2024