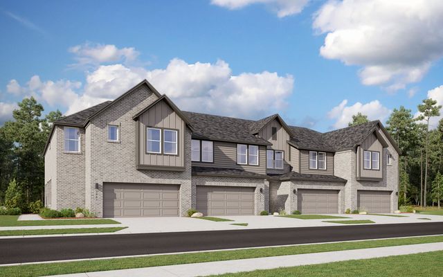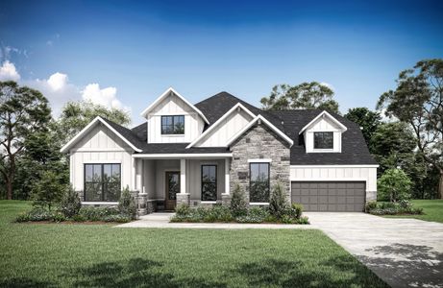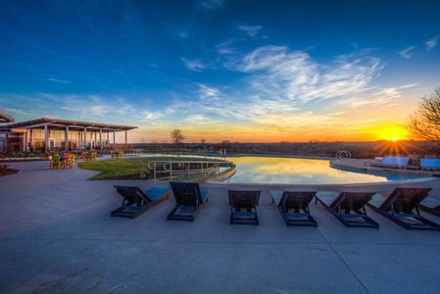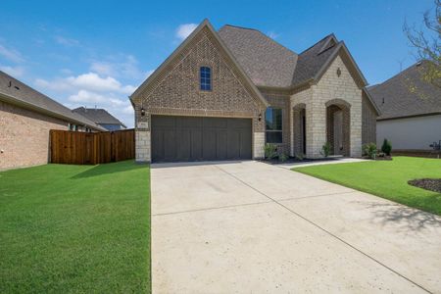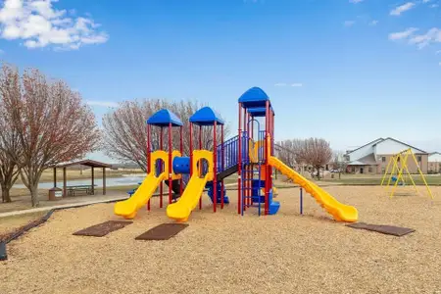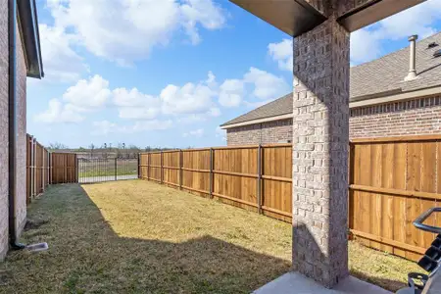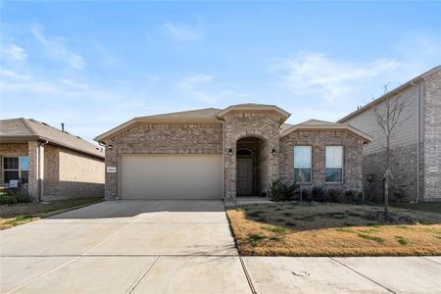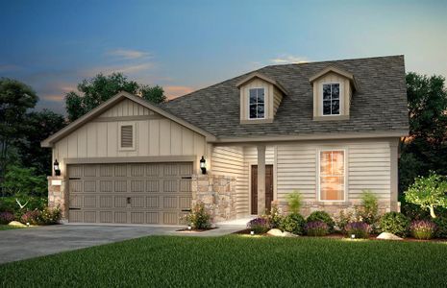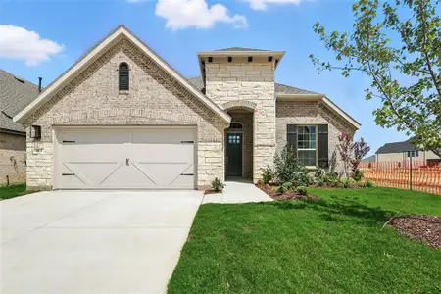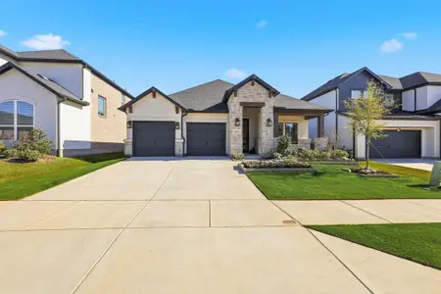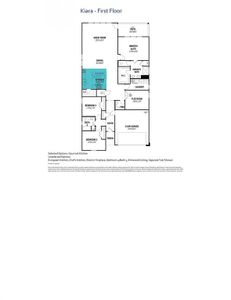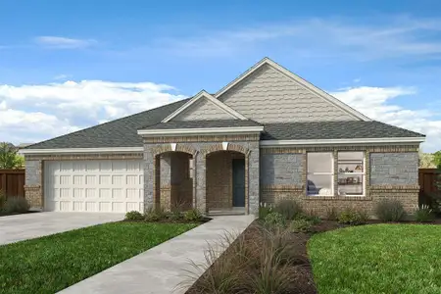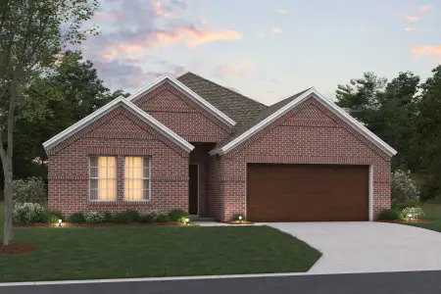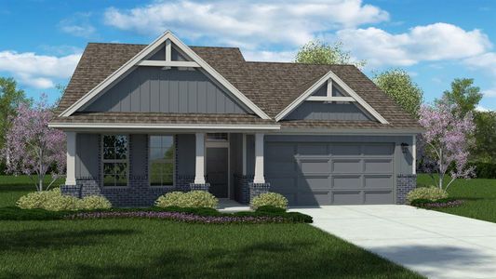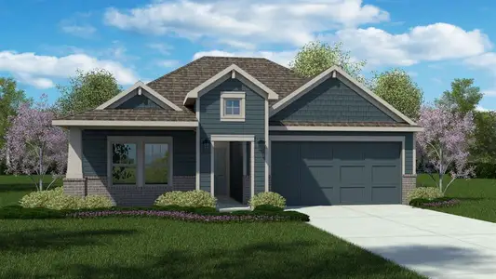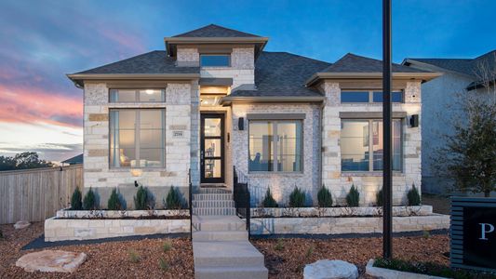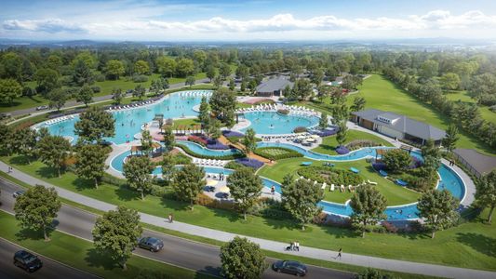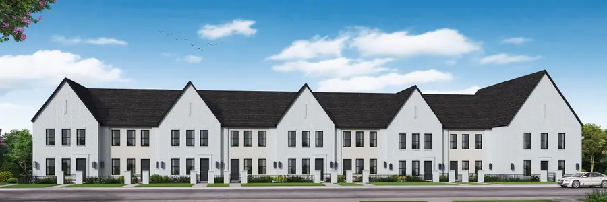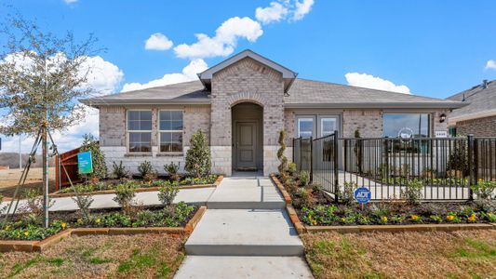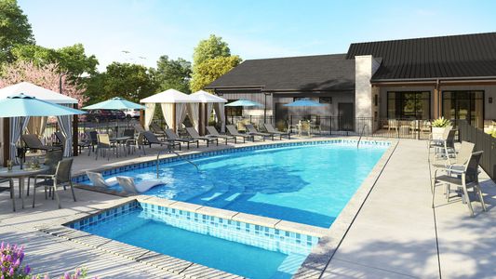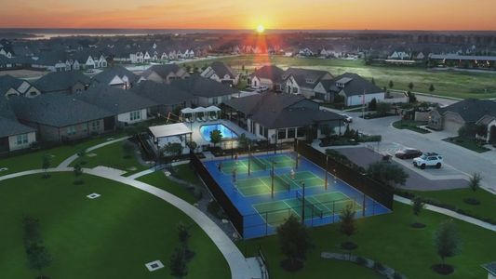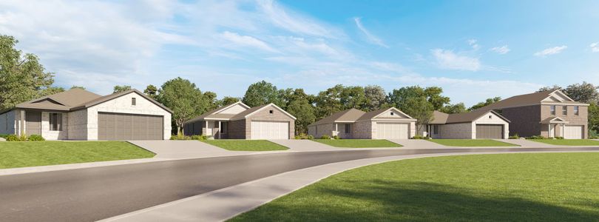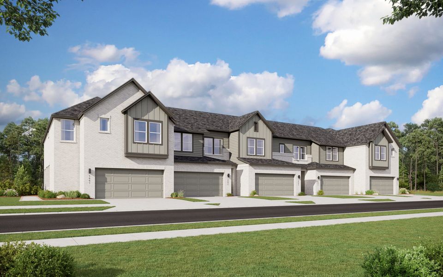
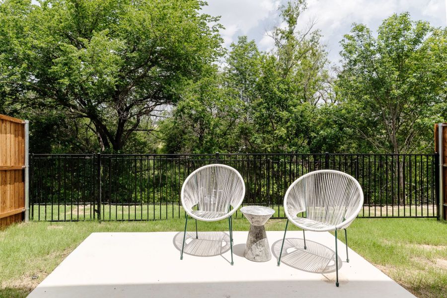
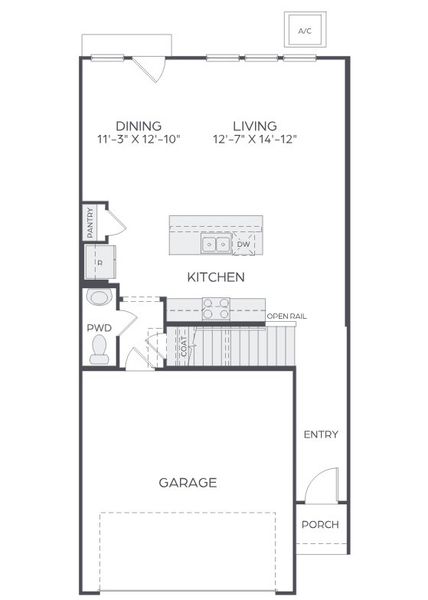
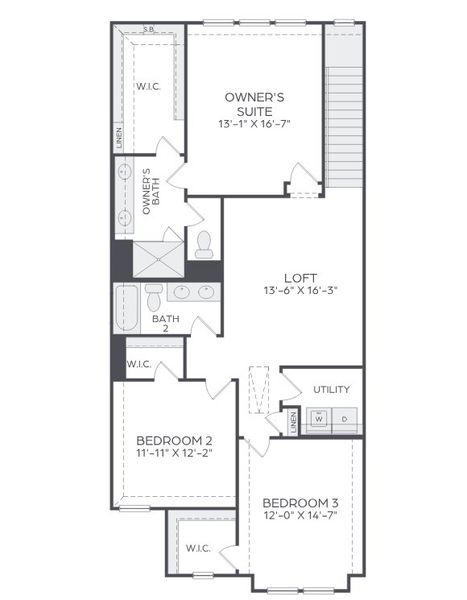
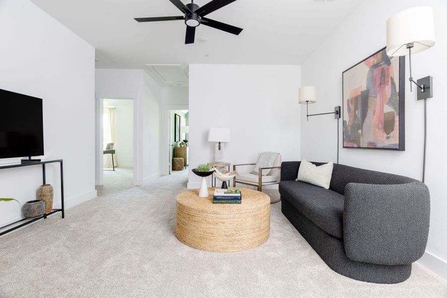
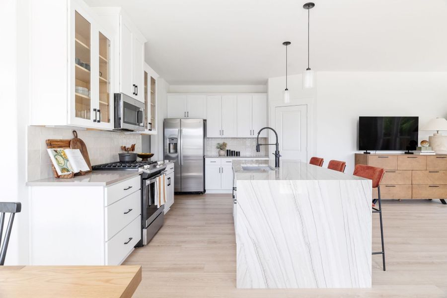
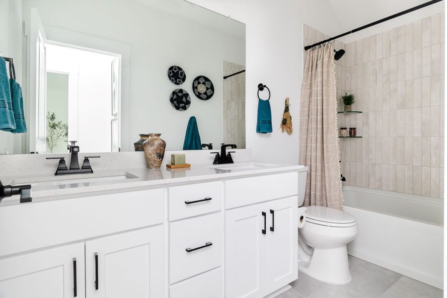







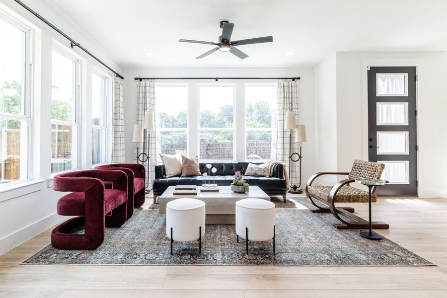
Book your tour. Save an average of $18,473. We'll handle the rest.
- Confirmed tours
- Get matched & compare top deals
- Expert help, no pressure
- No added fees
Estimated value based on Jome data, T&C apply
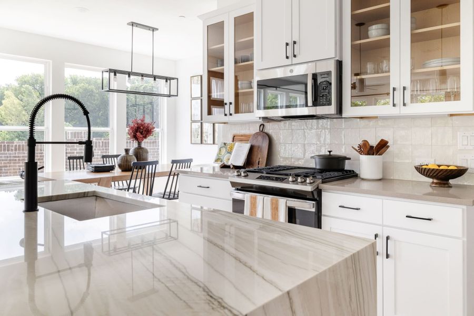
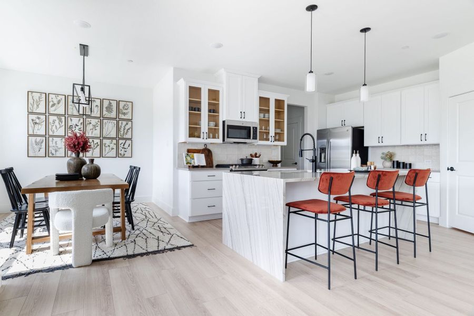
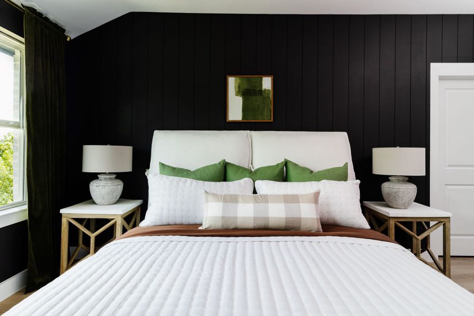
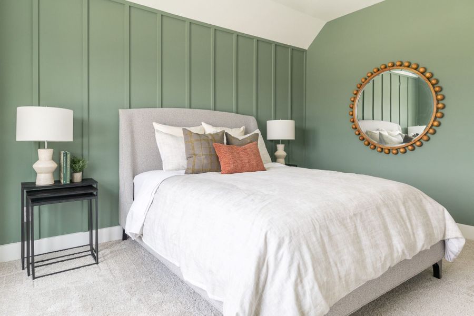
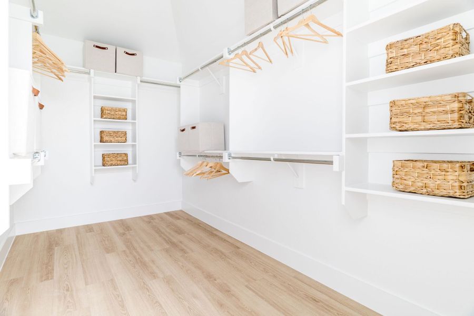
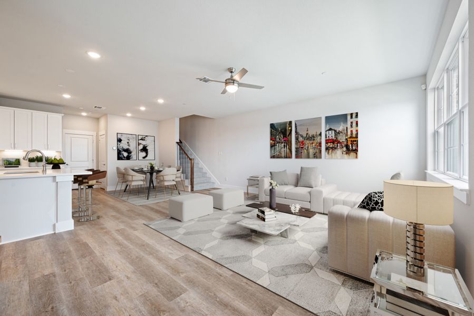
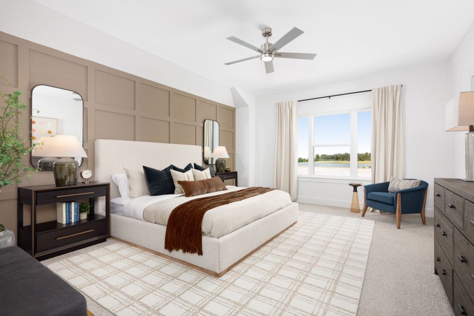
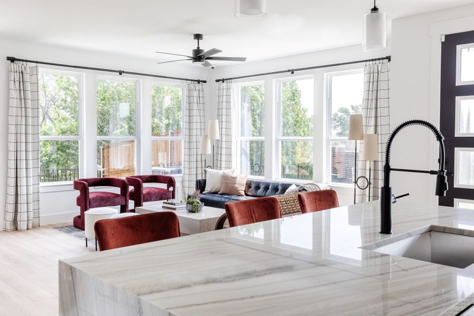
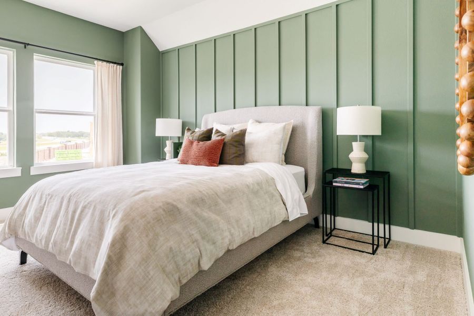
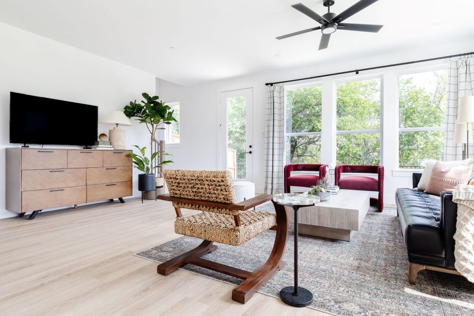

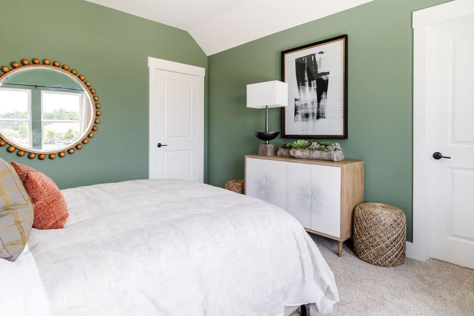
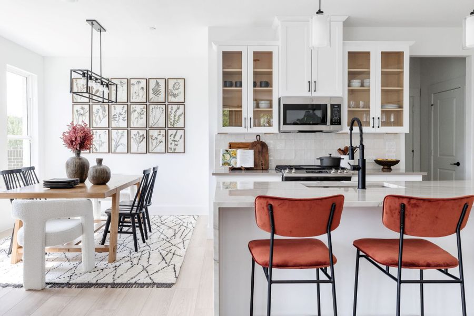
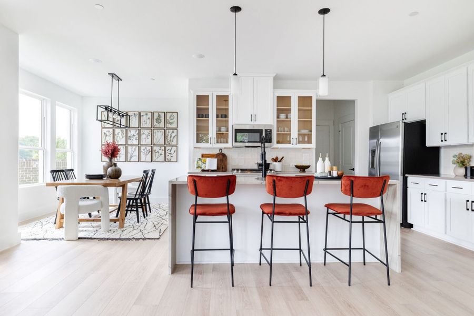
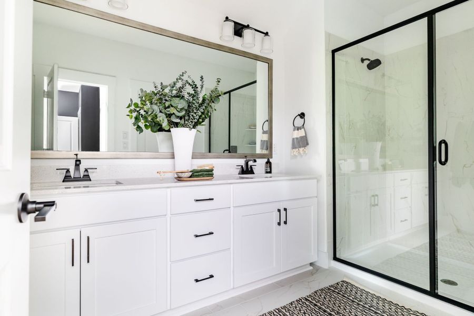
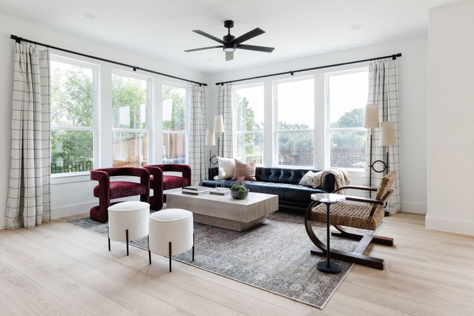
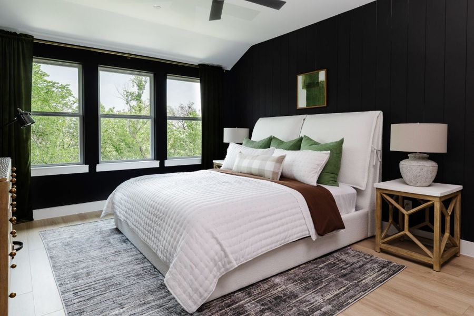
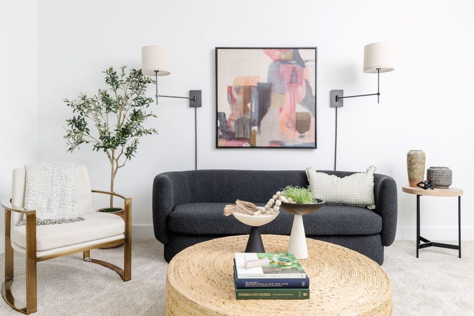
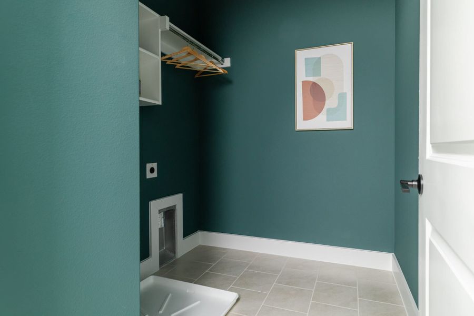
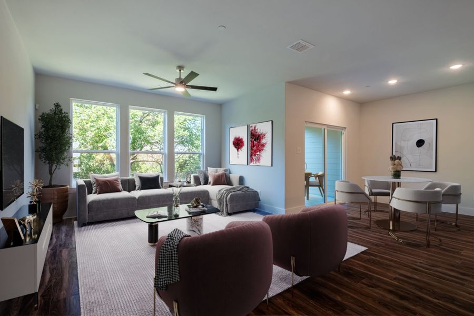
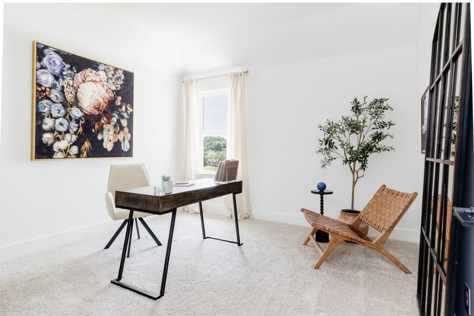
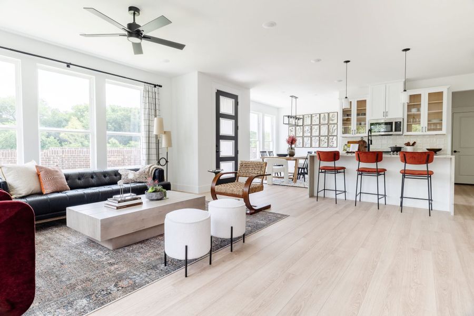
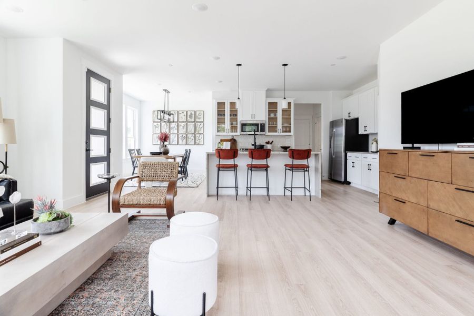
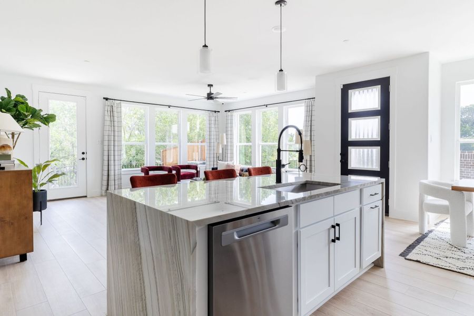
- 3 bd
- 2.5 ba
- 2,149 sqft
Meadow plan in Enclave at Chadwick Farms by Cadence Homes
Visit the community to experience this floor plan
Why tour with Jome?
- No pressure toursTour at your own pace with no sales pressure
- Expert guidanceGet insights from our home buying experts
- Exclusive accessSee homes and deals not available elsewhere
Jome is featured in
Plan description
May also be listed on the Cadence Homes website
Information last verified by Jome: Friday at 4:12 AM (January 16, 2026)
Plan details
- Name:
- Meadow
- Property status:
- Floor plan
- Size:
- 2,149 sqft
- Stories:
- 2
- Beds:
- 3
- Baths:
- 2.5
- Garage spaces:
- 2
Plan features & finishes
- Garage/Parking:
- GarageAttached Garage
- Interior Features:
- Walk-In ClosetPantryStorageLoft
- Kitchen:
- Kitchen Island
- Laundry facilities:
- Utility/Laundry Room
- Property amenities:
- Porch
- Rooms:
- KitchenPowder RoomDining RoomLiving RoomPrimary Bedroom Upstairs

Get a consultation with our New Homes Expert
- See how your home builds wealth
- Plan your home-buying roadmap
- Discover hidden gems
See the full plan layout
Download the floor plan PDF with room dimensions and home design details.

Instant download, no cost
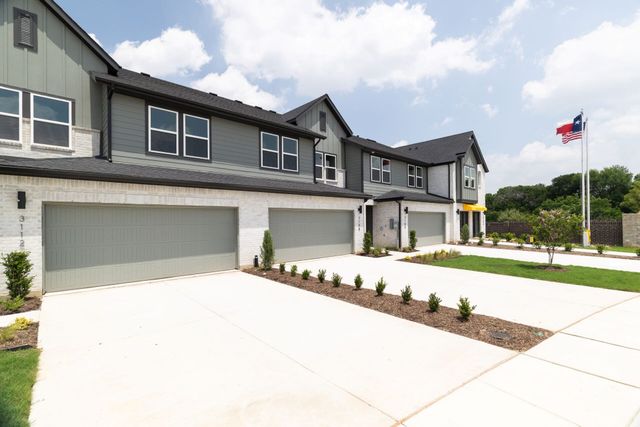
Community details
Enclave at Chadwick Farms
by Cadence Homes, Northlake, TX
- 2 homes
- 4 plans
- 1,644 - 2,149 sqft
View Enclave at Chadwick Farms details
Want to know more about what's around here?
The Meadow floor plan is part of Enclave at Chadwick Farms, a new home community by Cadence Homes, located in Northlake, TX. Visit the Enclave at Chadwick Farms community page for full neighborhood insights, including nearby schools, shopping, walk & bike-scores, commuting, air quality & natural hazards.

Available homes in Enclave at Chadwick Farms
- Home at address 8913 Enclave Wy, Northlake, TX 76262
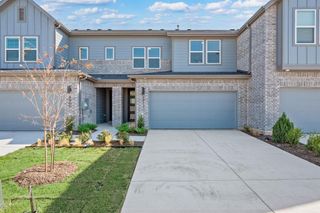
Estate
$387,990
- 3 bd
- 2.5 ba
- 1,863 sqft
8913 Enclave Wy, Northlake, TX 76262
- Home at address 8925 Enclave Wy, Northlake, TX 76262
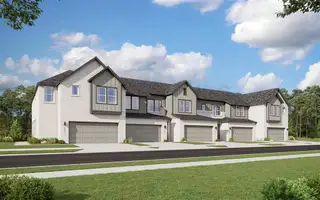
Home
$415,990
- 3 bd
- 2.5 ba
- 1,987 sqft
8925 Enclave Wy, Northlake, TX 76262
 More floor plans in Enclave at Chadwick Farms
More floor plans in Enclave at Chadwick Farms

Considering this plan?
Our expert will guide your tour, in-person or virtual
Need more information?
Text or call (888) 486-2818
Financials
Estimated monthly payment
Let us help you find your dream home
How many bedrooms are you looking for?
Similar homes nearby
Recently added communities in this area
Nearby communities in Northlake
New homes in nearby cities
More New Homes in Northlake, TX
- Jome
- New homes search
- Texas
- Dallas-Fort Worth Area
- Denton County
- Northlake
- Enclave at Chadwick Farms
- 3100 Rustic Creek Dr, Northlake, TX 76262


