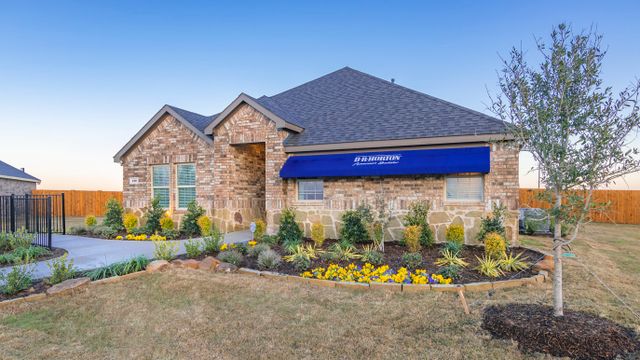
Winchester Crossing
Community by D.R. Horton



The Olive model is one of our one-story floorplans available in the Winchester Crossing community in Princeton, TX. With 2 charming exterior designs to choose from, the X30O is sure to captivate. This 3 bedroom, 2 bathroom home spans 1,605 square feet, offering an inviting and practical living space. The open-concept layout integrates the kitchen, living, and dining areas into a harmonious space ideal for daily living and entertaining. The kitchen boasts cabinetry with hidden hinges and crown molding, sleek quartz countertops, an island, and modern stainless steel appliances, including a dishwasher and gas range, making meal preparation a breeze. The seamless flow between the living and dining areas ensures you're always connected with family and guests. Each bedroom features cozy carpeted floors and its own closet, providing flexibility whether used as bedrooms, office spaces, or bonus rooms. The primary bedroom includes an ensuite bathroom with a walk-in closet, an oversized shower, and stylish laminated wood plank flooring. Discover your new home at Winchester Crossing today. Photos shown here may not depict the specified home and features. Elevations, exterior/ interior colors, options, available upgrades that require an additional charge, and standard features will vary in each community and subject change without notice. Call for details.
Princeton, Texas
Collin County 75407
GreatSchools’ Summary Rating calculation is based on 4 of the school’s themed ratings, including test scores, student/academic progress, college readiness, and equity. This information should only be used as a reference. Jome is not affiliated with GreatSchools and does not endorse or guarantee this information. Please reach out to schools directly to verify all information and enrollment eligibility. Data provided by GreatSchools.org © 2024