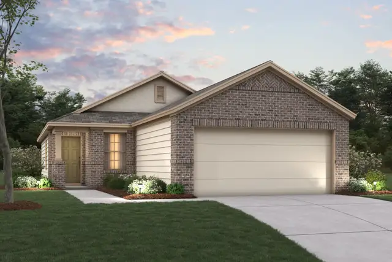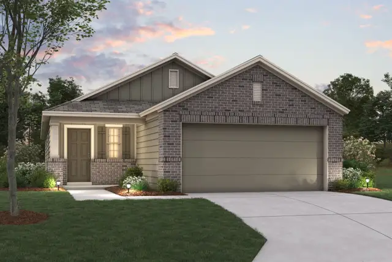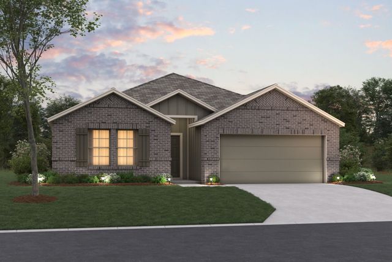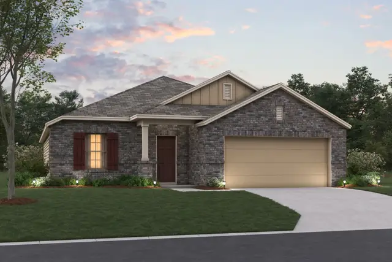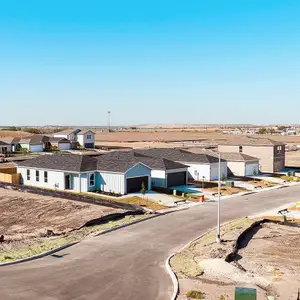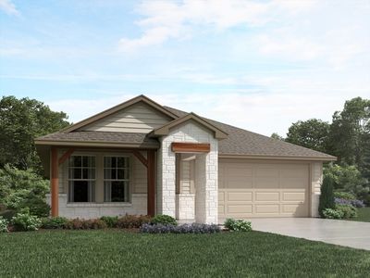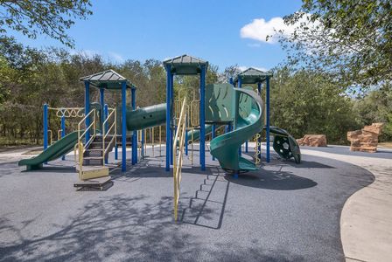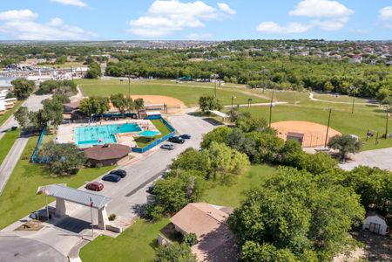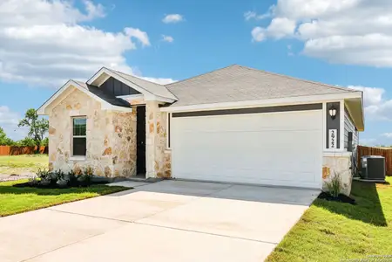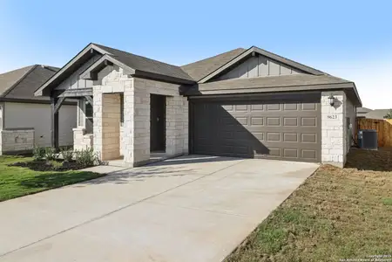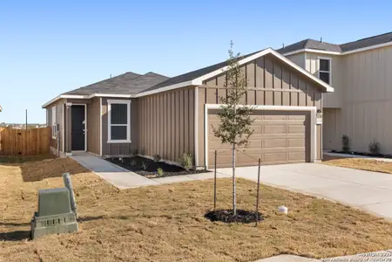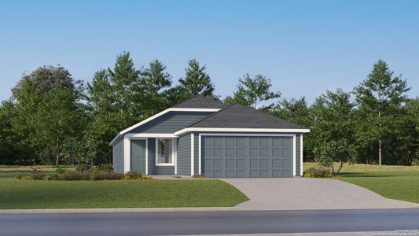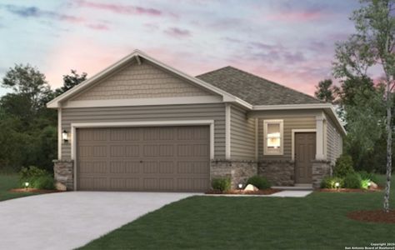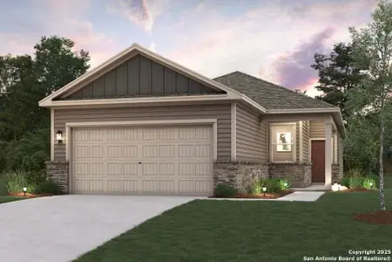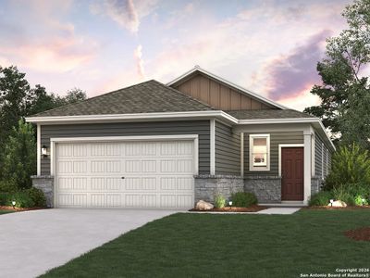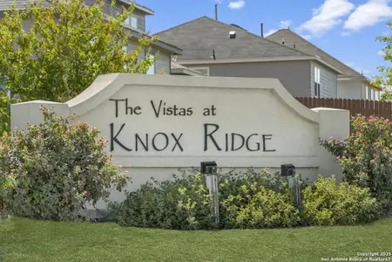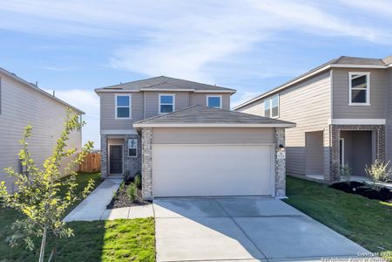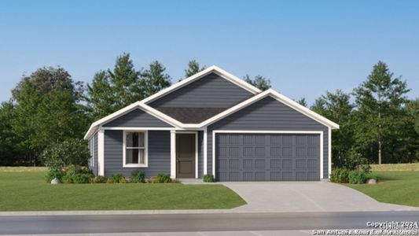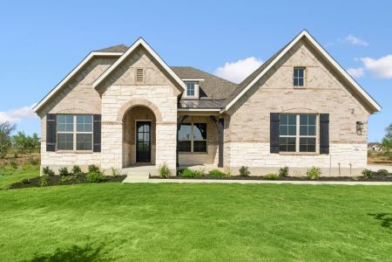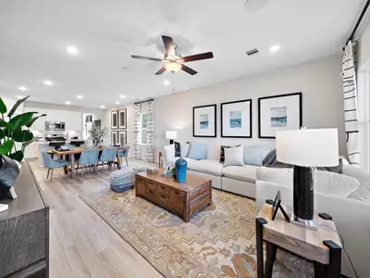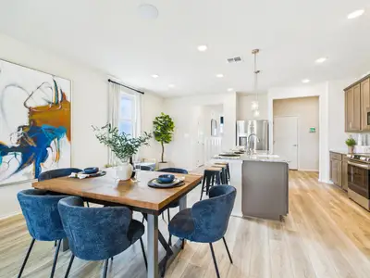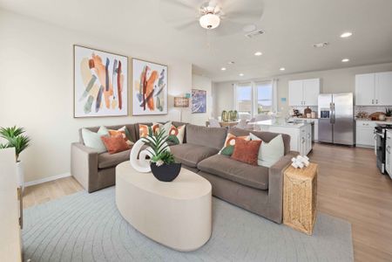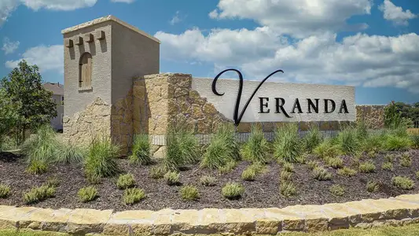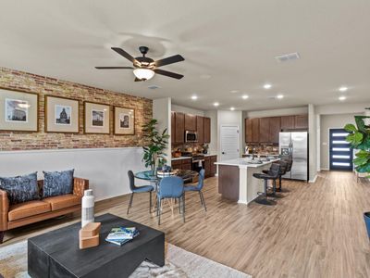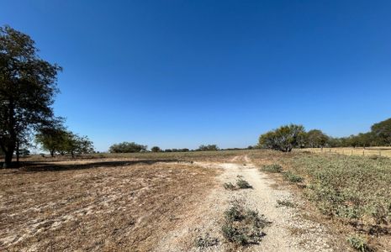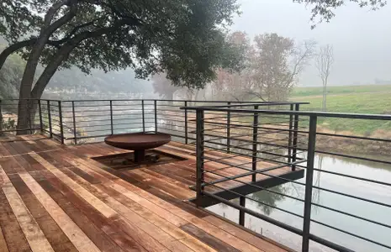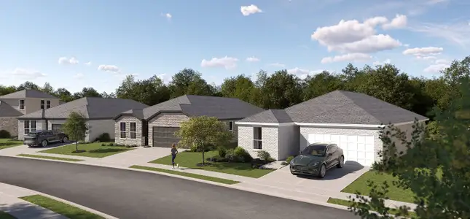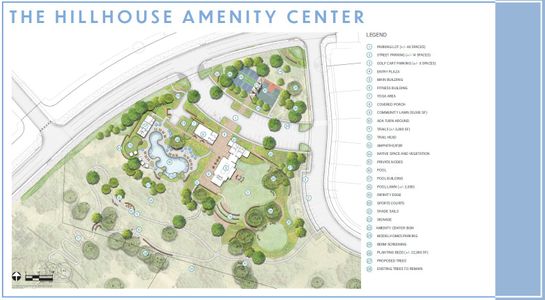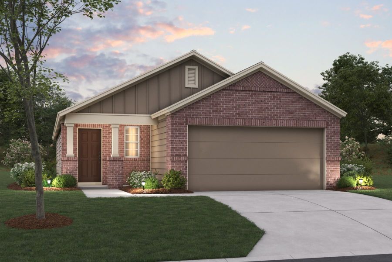
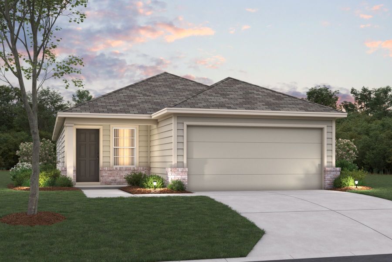
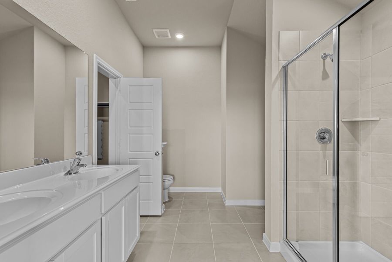
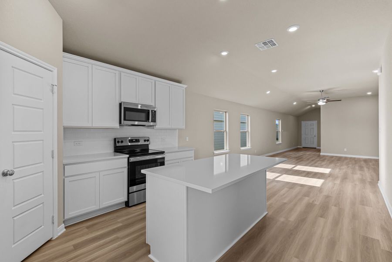
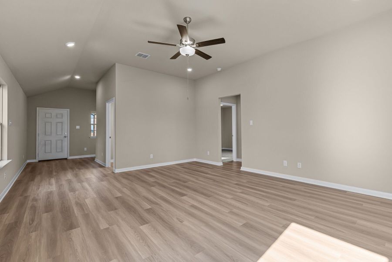
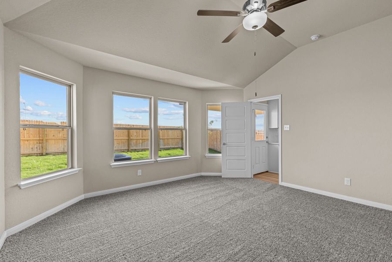
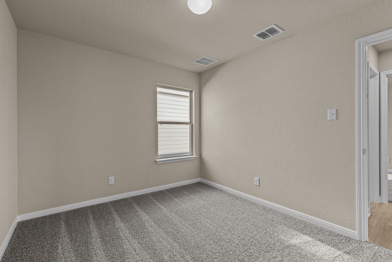







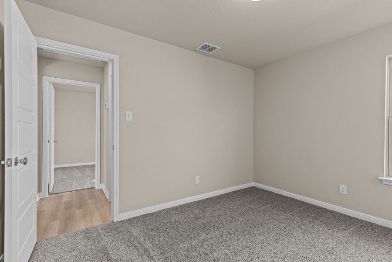
Book your tour. Save an average of $18,473. We'll handle the rest.
- Confirmed tours
- Get matched & compare top deals
- Expert help, no pressure
- No added fees
Estimated value based on Jome data, T&C apply
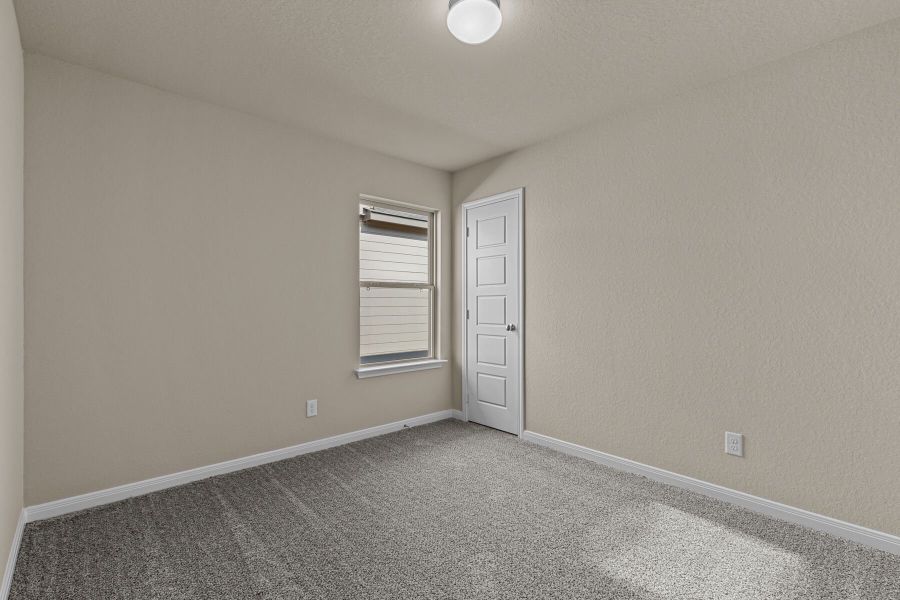
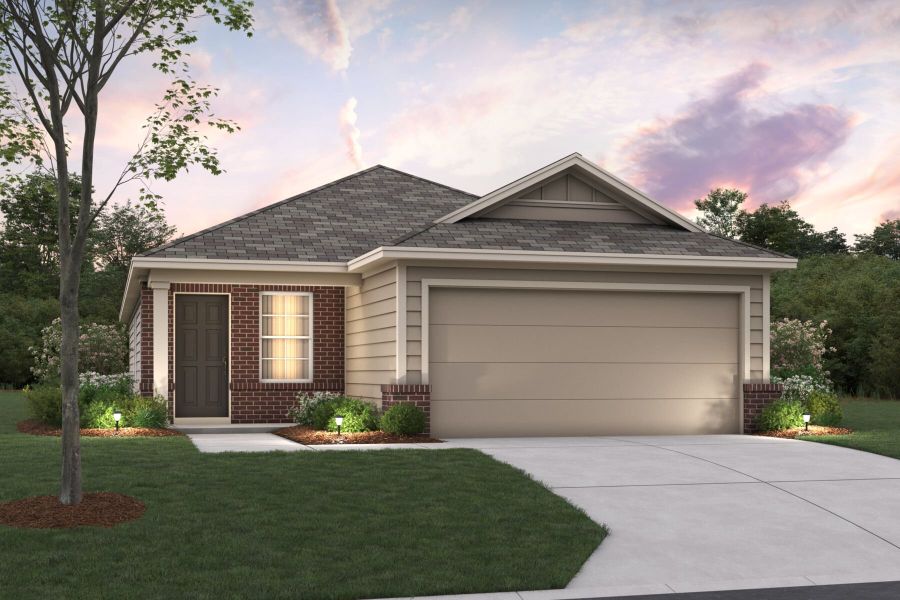
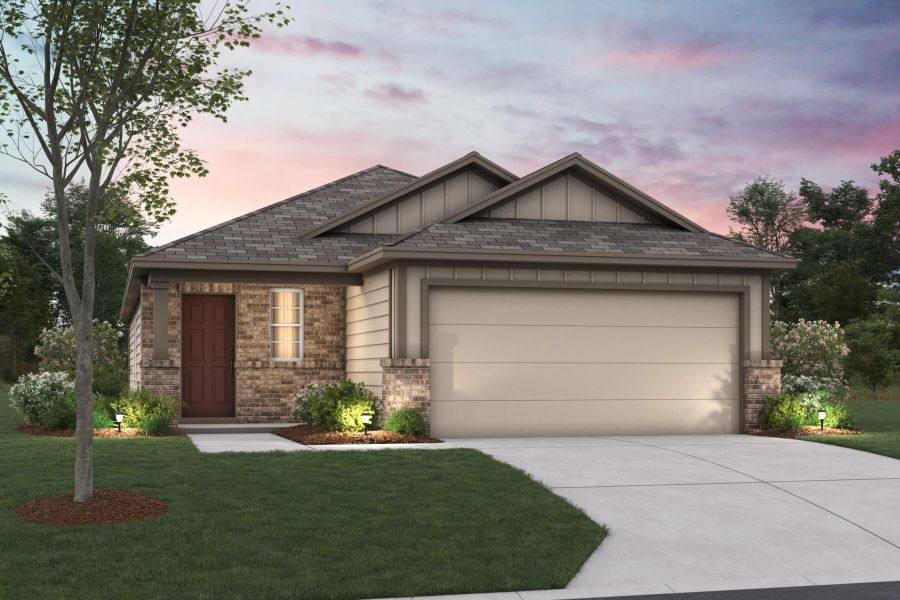
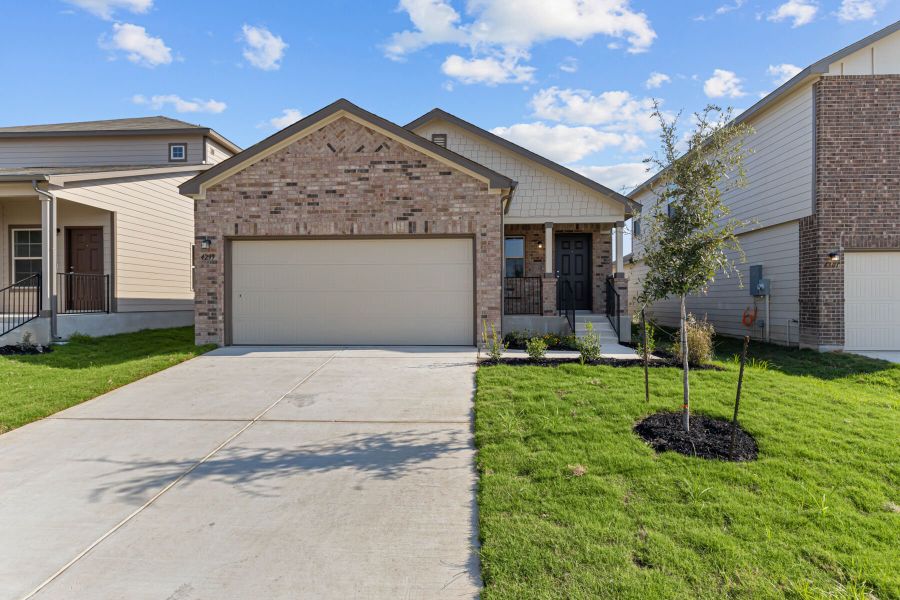
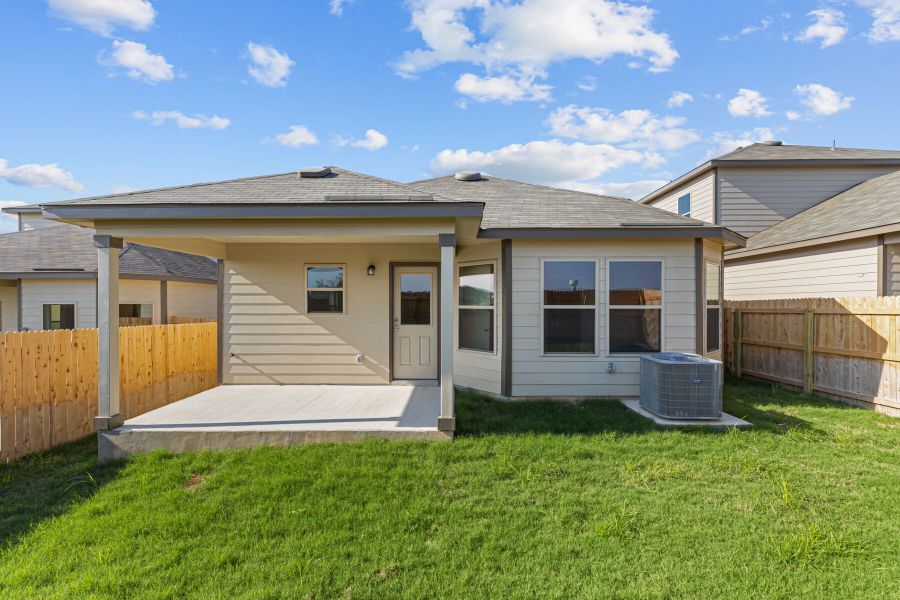
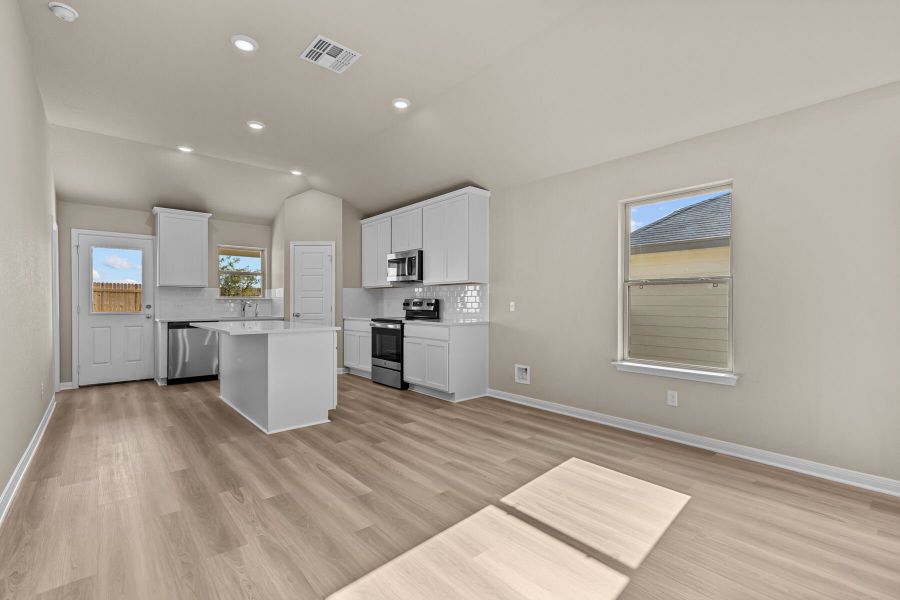

- 3 bd
- 2 ba
- 1,507 sqft
Magnolia - 30' Smart Series plan in Paloma Park by M/I Homes
Visit the community to experience this floor plan
Why tour with Jome?
- No pressure toursTour at your own pace with no sales pressure
- Expert guidanceGet insights from our home buying experts
- Exclusive accessSee homes and deals not available elsewhere
Jome is featured in
Plan description
May also be listed on the M/I Homes website
Information last verified by Jome: Today at 5:43 AM (January 17, 2026)
Book your tour. Save an average of $18,473. We'll handle the rest.
We collect exclusive builder offers, book your tours, and support you from start to housewarming.
- Confirmed tours
- Get matched & compare top deals
- Expert help, no pressure
- No added fees
Estimated value based on Jome data, T&C apply
Plan details
- Name:
- Magnolia - 30' Smart Series
- Property status:
- Floor plan
- Size from:
- 1,507 sqft
- Size to:
- 1,546 sqft
- Stories:
- 1
- Beds:
- 3
- Baths:
- 2
- Garage spaces:
- 2
Plan features & finishes
- Appliances:
- Sprinkler System
- Garage/Parking:
- GarageAttached Garage
- Interior Features:
- Ceiling-HighWalk-In ClosetFoyer
- Kitchen:
- Gas Cooktop
- Laundry facilities:
- Utility/Laundry Room
- Property amenities:
- SodBathtub in primaryPatioPorch
- Rooms:
- Primary Bedroom On MainKitchenDining RoomFamily RoomOpen Concept FloorplanPrimary Bedroom Downstairs

Get a consultation with our New Homes Expert
- See how your home builds wealth
- Plan your home-buying roadmap
- Discover hidden gems
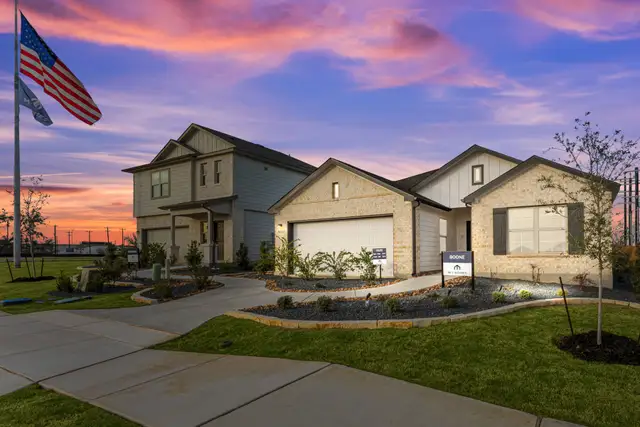
Community details
Paloma Park
by M/I Homes, Converse, TX
- 21 homes
- 18 plans
- 1,288 - 2,819 sqft
View Paloma Park details
Want to know more about what's around here?
The Magnolia - 30' Smart Series floor plan is part of Paloma Park, a new home community by M/I Homes, located in San Antonio, TX. Visit the Paloma Park community page for full neighborhood insights, including nearby schools, shopping, walk & bike-scores, commuting, air quality & natural hazards.

Available homes in Paloma Park
- Home at address 10346 White Hart Ln, Converse, TX 78109
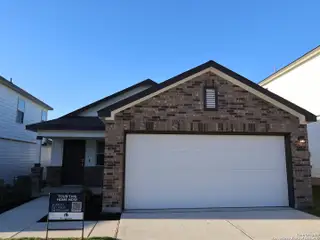
Azalea - 30' Smart Series
$274,990
- 3 bd
- 2 ba
- 1,495 sqft
10346 White Hart Ln, Converse, TX 78109
- Home at address 10427 White Hart Ln, Converse, TX 78109
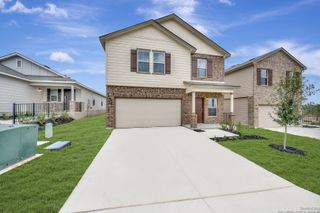
Wisteria - 30' Smart Series
$289,990
- 3 bd
- 2.5 ba
- 1,782 sqft
10427 White Hart Ln, Converse, TX 78109
- Home at address 10419 White Hart Ln, Converse, TX 78109
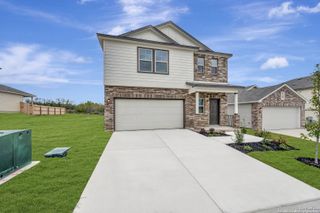
Home
$304,990
- 4 bd
- 3.5 ba
- 2,255 sqft
10419 White Hart Ln, Converse, TX 78109
- Home at address 10314 Goodison Dr, Converse, TX 78109

Desoto - 40' Smart Series
$309,990
- 3 bd
- 2 ba
- 1,725 sqft
10314 Goodison Dr, Converse, TX 78109
- Home at address 3023 Wembley Wy, Converse, TX 78109
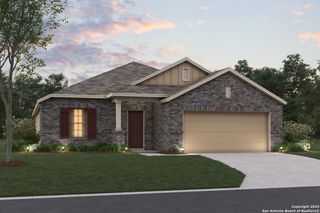
Desoto - 40' Smart Series
$319,990
- 3 bd
- 2 ba
- 1,697 sqft
3023 Wembley Wy, Converse, TX 78109
- Home at address 10438 White Hart Ln, Converse, TX 78109
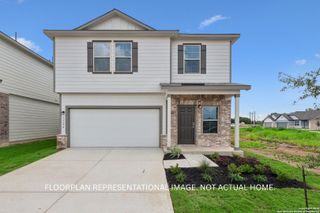
Wisteria - 30' Smart Series
$324,610
- 3 bd
- 2.5 ba
- 1,782 sqft
10438 White Hart Ln, Converse, TX 78109
 More floor plans in Paloma Park
More floor plans in Paloma Park

Wisteria - 30' Smart Series
- 3 bd
- 2.5 ba
- 1,760 sqft
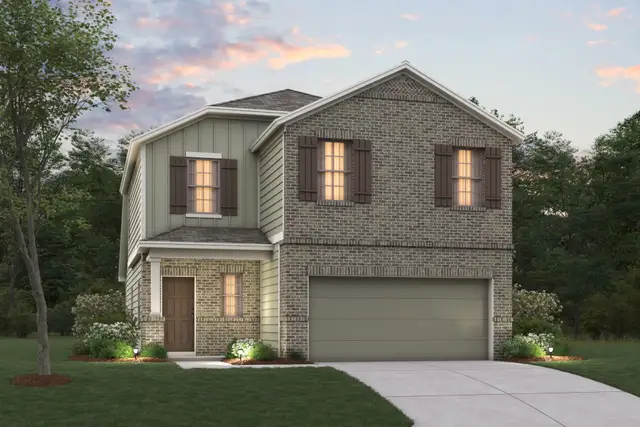
Larkspur - 30' Smart Series
- 4 bd
- 2.5 ba
- 2,071 sqft

Considering this plan?
Our expert will guide your tour, in-person or virtual
Need more information?
Text or call (888) 486-2818
Financials
Estimated monthly payment
Let us help you find your dream home
How many bedrooms are you looking for?
Similar homes nearby
Recently added communities in this area
Nearby communities in San Antonio
New homes in nearby cities
More New Homes in San Antonio, TX
- Jome
- New homes search
- Texas
- Greater San Antonio
- Bexar County
- San Antonio
- Paloma Park
- 3730 Weichold Rd, San Antonio, TX 78109

