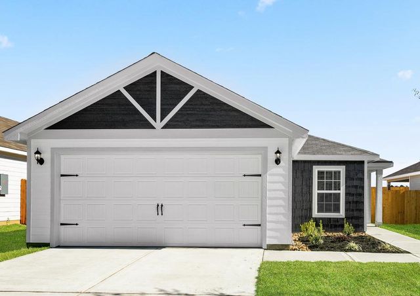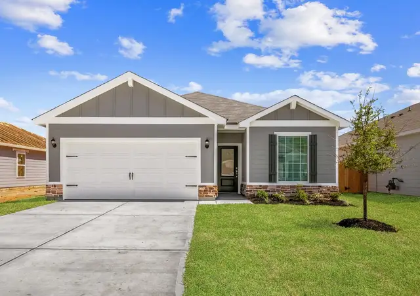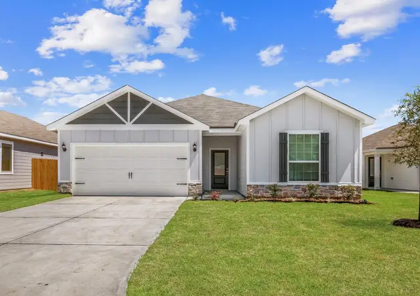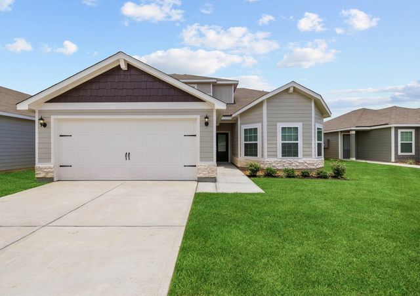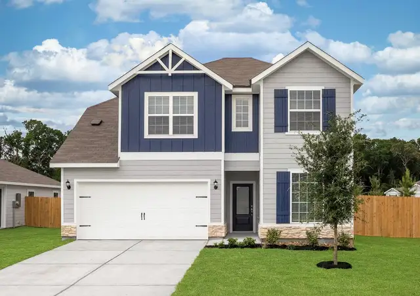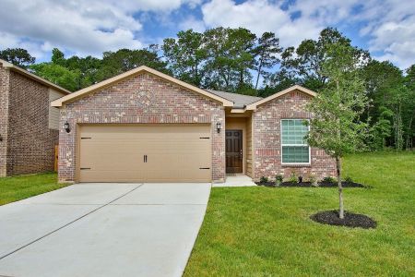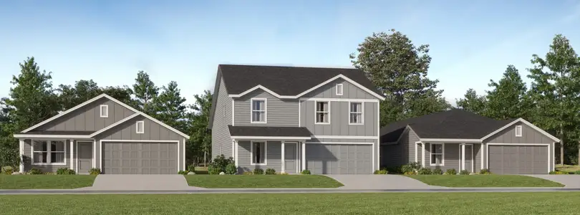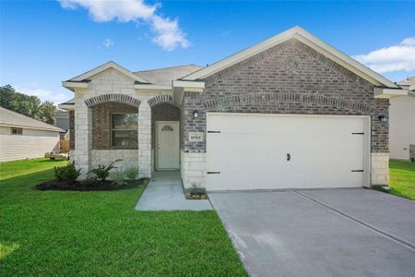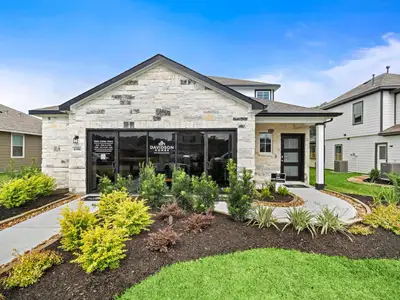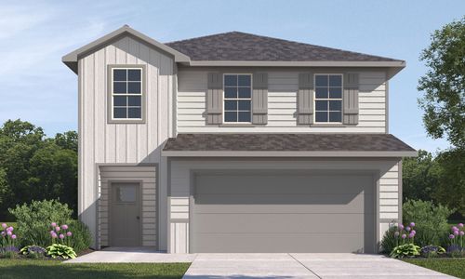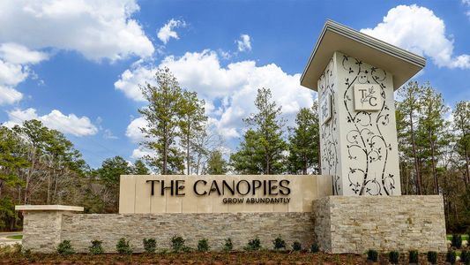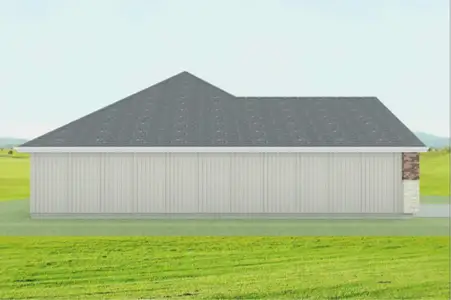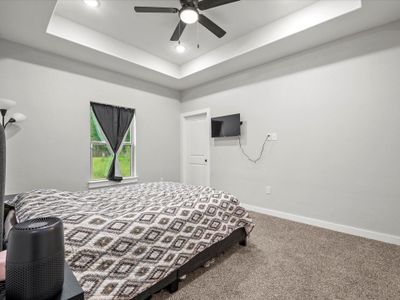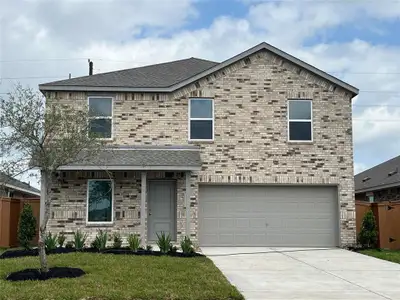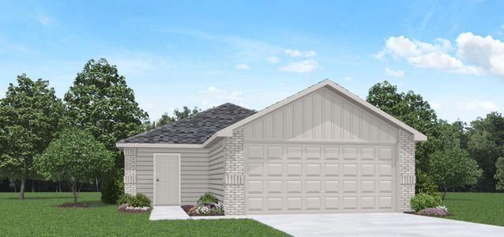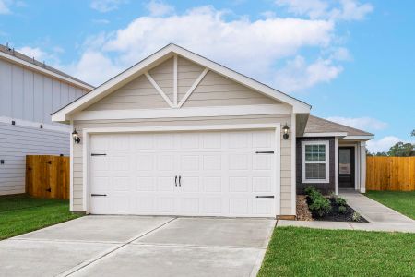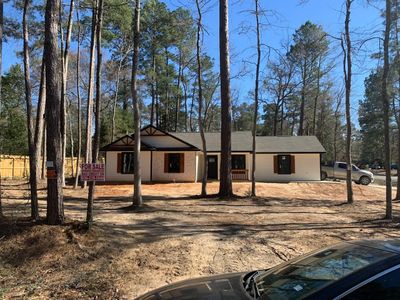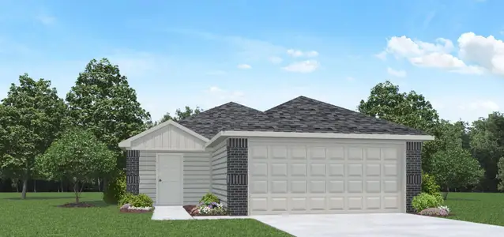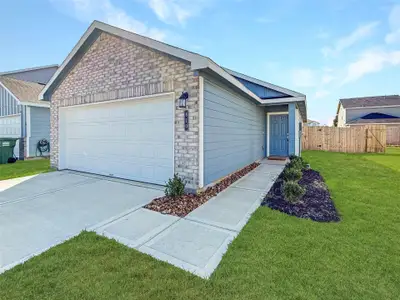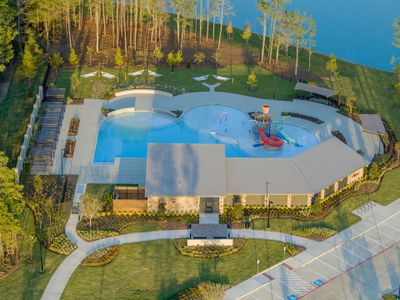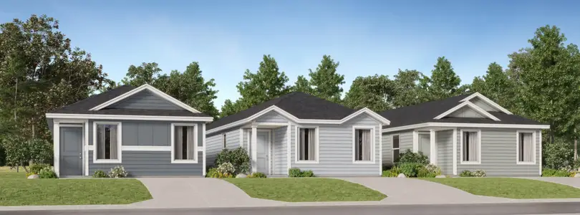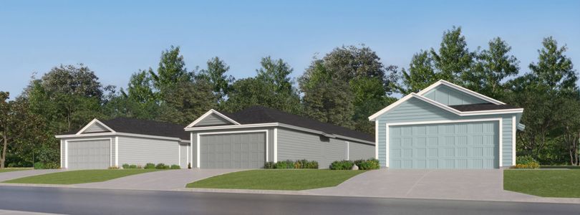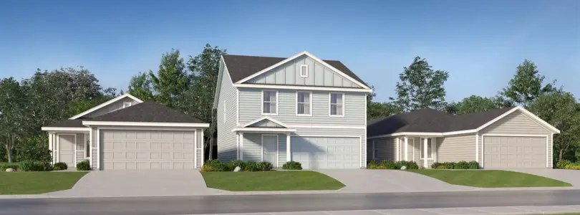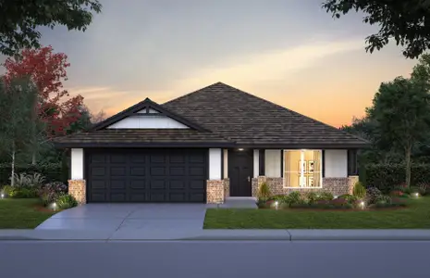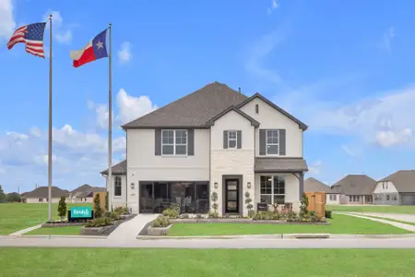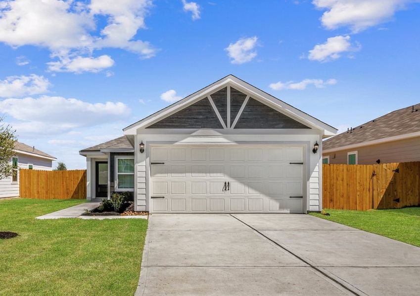



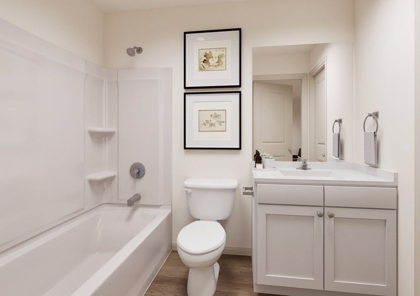
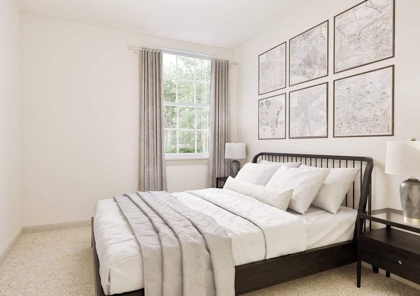
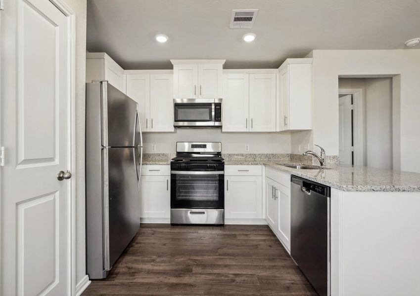







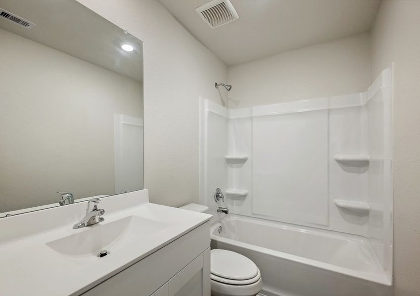
Book your tour. Save an average of $18,473. We'll handle the rest.
- Confirmed tours
- Get matched & compare top deals
- Expert help, no pressure
- No added fees
Estimated value based on Jome data, T&C apply
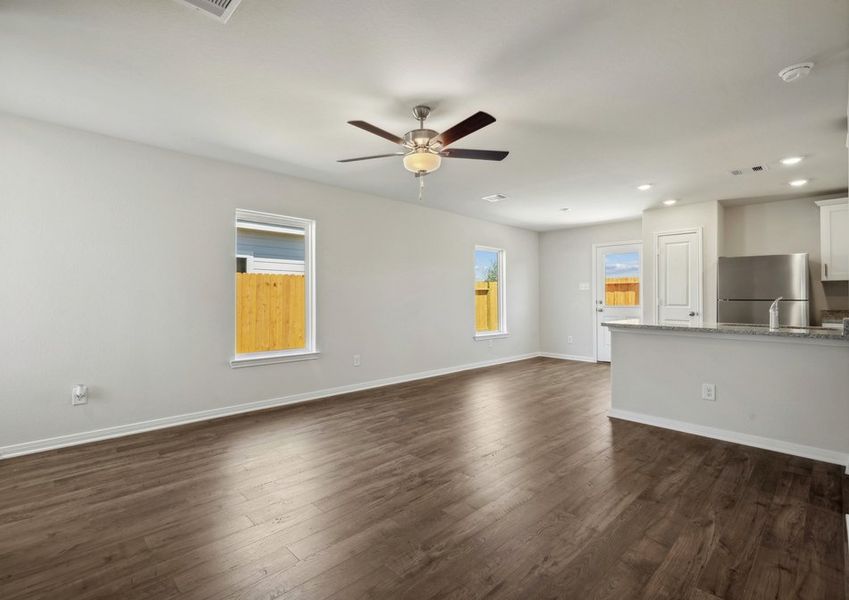
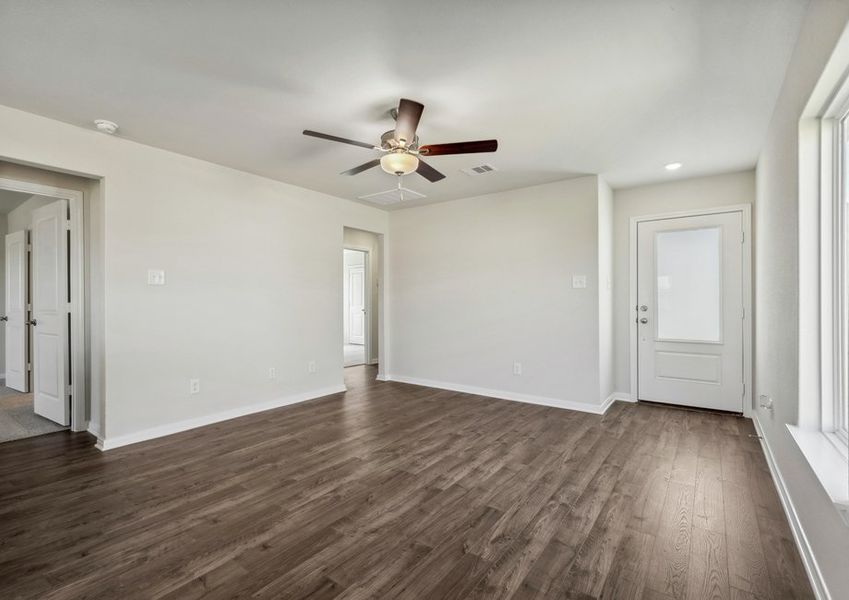
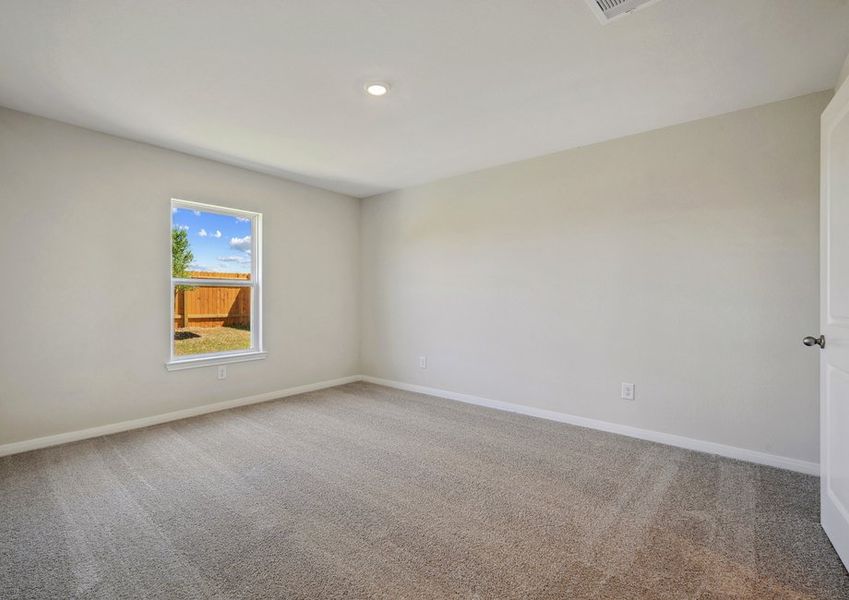
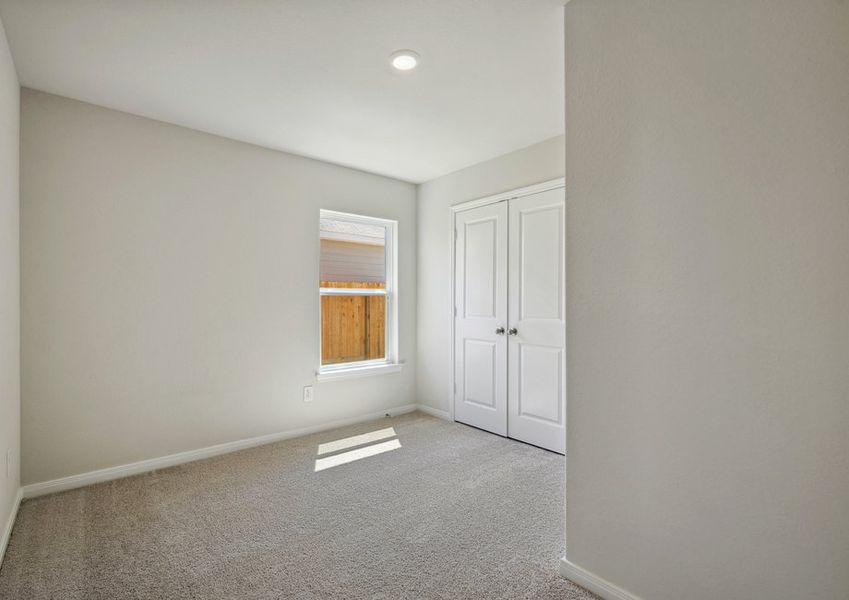
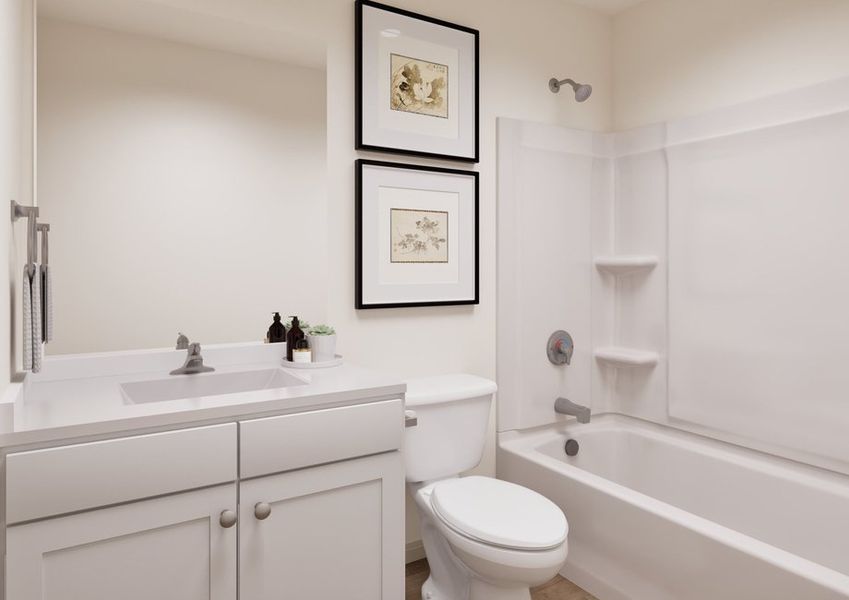

- 3 bd
- 2 ba
- 1,076 sqft
Atticus plan in Pinewood Trails by LGI Homes
Visit the community to experience this floor plan
Why tour with Jome?
- No pressure toursTour at your own pace with no sales pressure
- Expert guidanceGet insights from our home buying experts
- Exclusive accessSee homes and deals not available elsewhere
Jome is featured in
Plan description
May also be listed on the LGI Homes website
Information last verified by Jome: Today at 5:04 AM (January 20, 2026)
Book your tour. Save an average of $18,473. We'll handle the rest.
We collect exclusive builder offers, book your tours, and support you from start to housewarming.
- Confirmed tours
- Get matched & compare top deals
- Expert help, no pressure
- No added fees
Estimated value based on Jome data, T&C apply
Plan details
- Name:
- Atticus
- Property status:
- Floor plan
- Size:
- 1,076 sqft
- Stories:
- 1
- Beds:
- 3
- Baths:
- 2
- Garage spaces:
- 2
Plan features & finishes
- Garage/Parking:
- GarageAttached Garage
- Interior Features:
- Walk-In ClosetStorage
- Kitchen:
- Granite countertopKitchen Countertop
- Laundry facilities:
- Utility/Laundry Room
- Property amenities:
- LandscapingYardPorch
- Rooms:
- Primary Bedroom On MainKitchenDining RoomFamily RoomOpen Concept FloorplanSeparate Living and DiningPrimary Bedroom Downstairs

Get a consultation with our New Homes Expert
- See how your home builds wealth
- Plan your home-buying roadmap
- Discover hidden gems

Community details
Pinewood Trails
by LGI Homes, Cleveland, TX
- 16 homes
- 7 plans
- 1,076 - 2,824 sqft
View Pinewood Trails details
Want to know more about what's around here?
The Atticus floor plan is part of Pinewood Trails, a new home community by LGI Homes, located in Cleveland, TX. Visit the Pinewood Trails community page for full neighborhood insights, including nearby schools, shopping, walk & bike-scores, commuting, air quality & natural hazards.

Available homes in Pinewood Trails
- Home at address 10360 Sweetwater Creek Dr, Cleveland, TX 77328
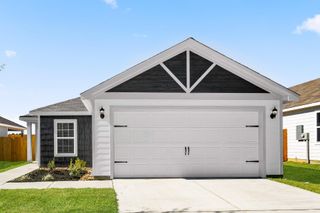
Home
$220,900
- 3 bd
- 2 ba
- 1,135 sqft
10360 Sweetwater Creek Dr, Cleveland, TX 77328
- Home at address 10410 Red Cardinal Dr, Cleveland, TX 77328
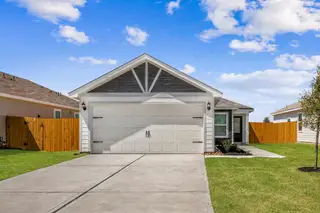
Home
$228,900
- 3 bd
- 2 ba
- 1,076 sqft
10410 Red Cardinal Dr, Cleveland, TX 77328
- Home at address 10387 Red Cardinal Dr, Cleveland, TX 77328

Home
$228,900
- 3 bd
- 2 ba
- 1,076 sqft
10387 Red Cardinal Dr, Cleveland, TX 77328
- Home at address 10402 Red Cardinal Dr, Cleveland, TX 77328

Home
$228,900
- 3 bd
- 2 ba
- 1,076 sqft
10402 Red Cardinal Dr, Cleveland, TX 77328
- Home at address 10366 Red Cardinal Dr, Cleveland, TX 77328
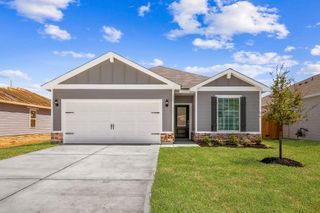
Home
$265,900
- 3 bd
- 2 ba
- 1,570 sqft
10366 Red Cardinal Dr, Cleveland, TX 77328
- Home at address 10391 Red Cardinal Dr, Cleveland, TX 77328
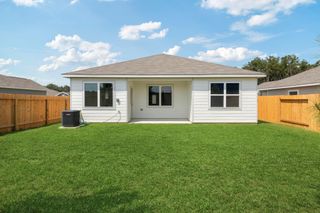
Home
$265,900
- 3 bd
- 2 ba
- 1,316 sqft
10391 Red Cardinal Dr, Cleveland, TX 77328
 More floor plans in Pinewood Trails
More floor plans in Pinewood Trails

Considering this plan?
Our expert will guide your tour, in-person or virtual
Need more information?
Text or call (888) 486-2818
Financials
Estimated monthly payment
Let us help you find your dream home
How many bedrooms are you looking for?
Similar homes nearby
Recently added communities in this area
Nearby communities in Cleveland
New homes in nearby cities
More New Homes in Cleveland, TX
- Jome
- New homes search
- Texas
- Greater Houston Area
- Montgomery County
- Cleveland
- Pinewood Trails
- 25507 Greenwood Canyon Dr, Cleveland, TX 77328

