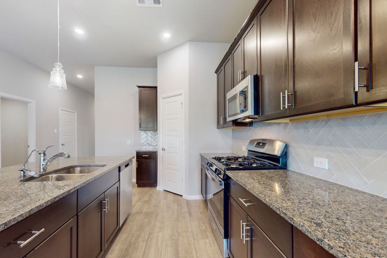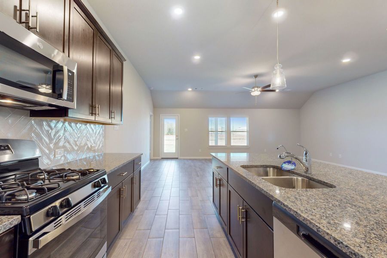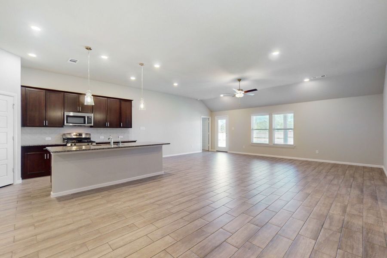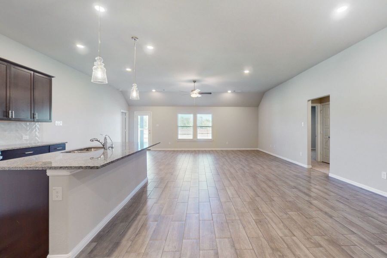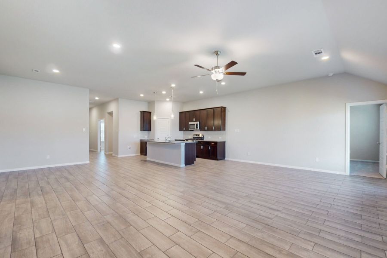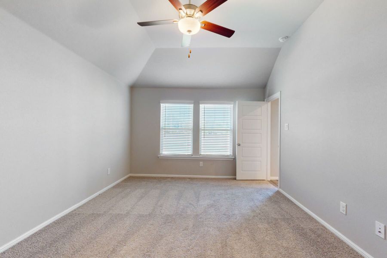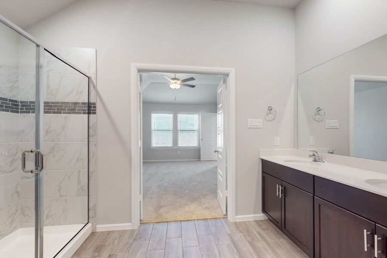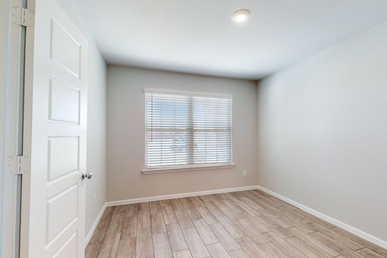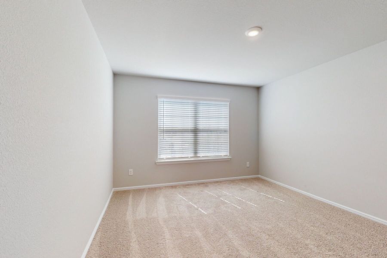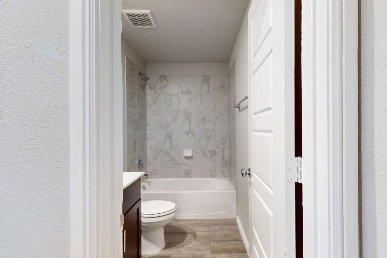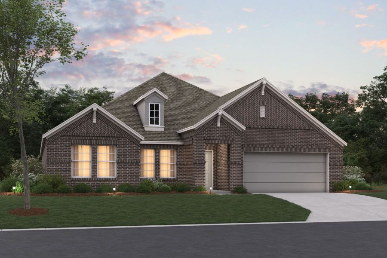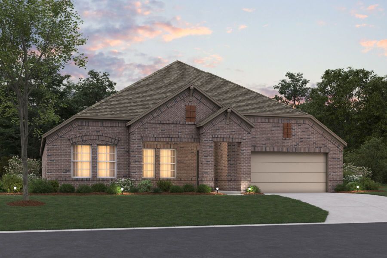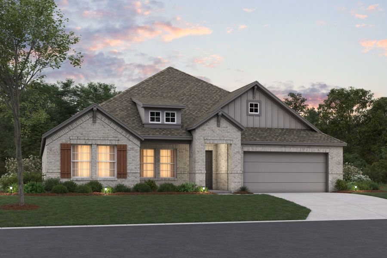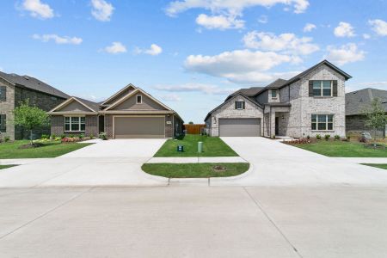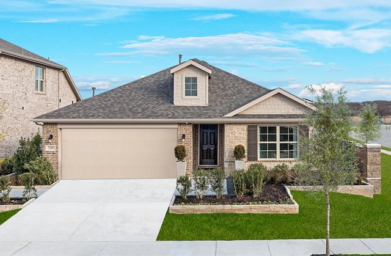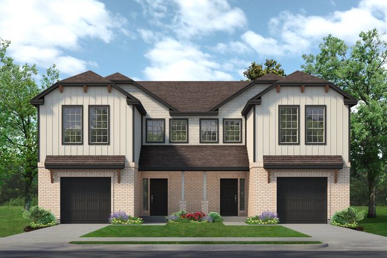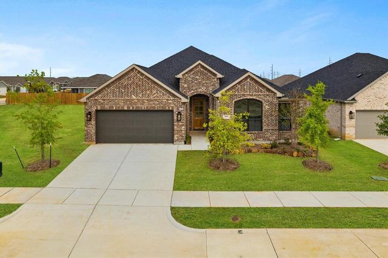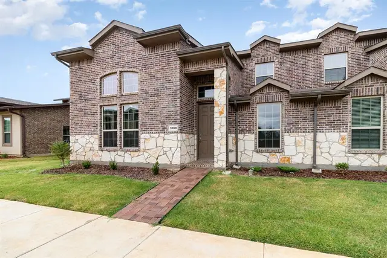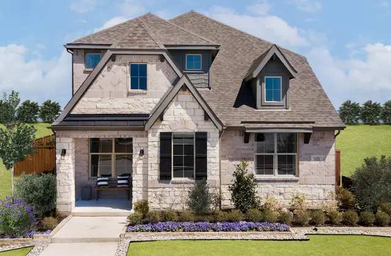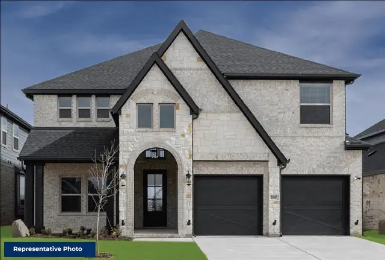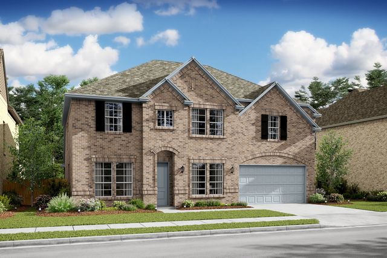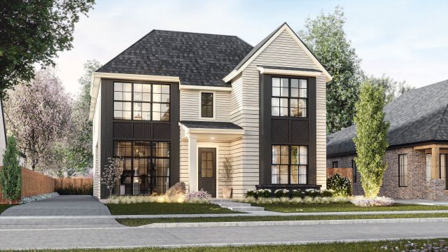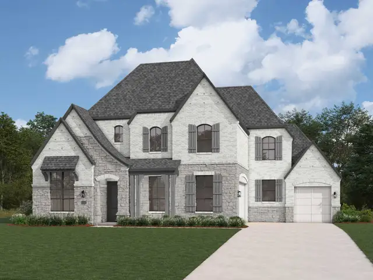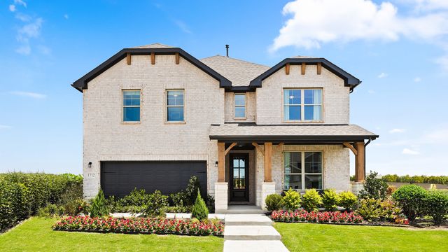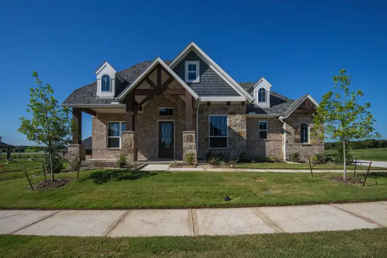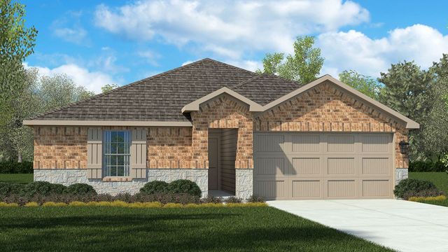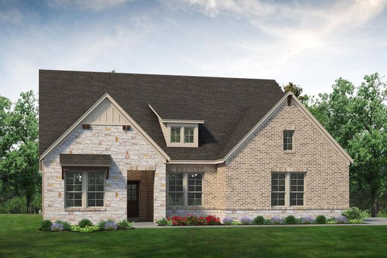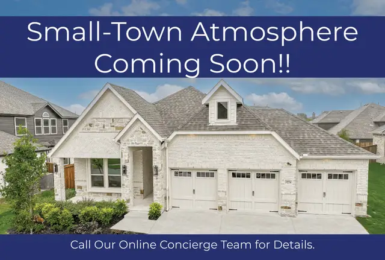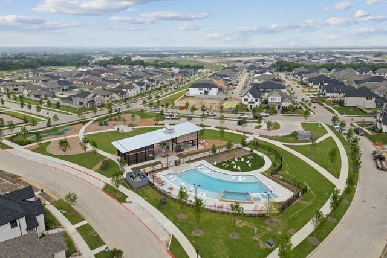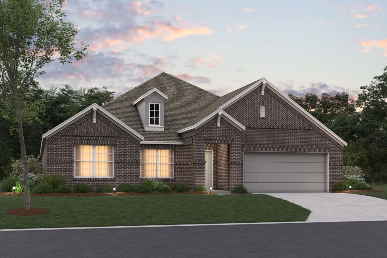
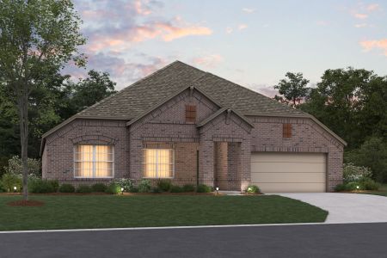
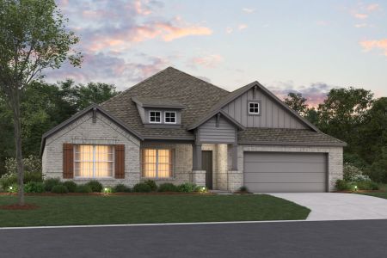
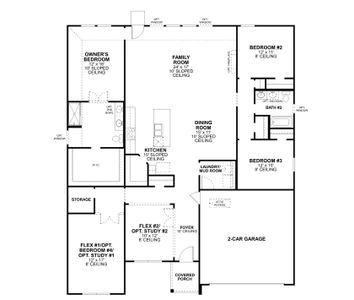
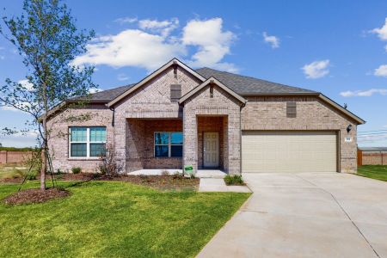
1 of 18
Floor Plan
from $435,990
3 bd · 2 ba · 1 story · 2,357 sqft
from $435,990
Home Highlights
Plan Description
Looking for a spacious single-story home for you and your family? With over 2,300 square feet of living space, the Hawkins offers 3 bedrooms, 2 bathrooms, and a 2-car garage, providing plenty of room to relax and entertain. Upon entering, you will appreciate the views of the spacious and well-lit layout. 2 flex rooms are conveniently located near the entrance and can be converted into a study or an additional bedroom and bathroom, perfect for accommodating visiting friends or family. Continue into the heart of the home, where the family room flows right into the dining area and kitchen, creating a warm and welcoming environment that's ideal for hosting. The kitchen is a chef's dream with a large island, granite countertops, and tons of cabinet space for all your cooking essentials. Want an outdoor space to sit back and relax in the shade? Upgrade to a covered patio and set up your ideal outdoor living space! When it's time to retire for the night, you'll love the peace and quiet that your owner’s suite provides. You’ll enjoy the spa-like en-suite bathroom with an expansive walk-in closet. The optional bay window takes this room to the next level, adding additional square footage to create a bright sitting area to start your mornings. 2 additional bedrooms share a full bathroom just off the dining room.
Plan Details
*Pricing and availability are subject to change.- Name:
- Hawkins - 50' Smart Series
- Garage spaces:
- 2
- Property status:
- Floor Plan
- Size:
- 2,357 sqft
- Stories:
- 1
- Beds:
- 3
- Baths:
- 2
Construction Details
- Builder Name:
- M/I Homes
Home Features & Finishes
- Garage/Parking:
- GarageAttached Garage
- Interior Features:
- Walk-In ClosetFoyer
- Laundry facilities:
- Utility/Laundry Room
- Property amenities:
- Porch
- Rooms:
- Flex RoomPrimary Bedroom On MainKitchenDining RoomFamily RoomPrimary Bedroom Downstairs

Considering this home?
Our expert will guide your tour, in-person or virtual
Need more information?
Text or call (888) 486-2818
Kings Way Community Details
Community Amenities
- Dining Nearby
- Lake Access
- Club House
- Park Nearby
- Golf Club
- Employment Nearby
- Walking, Jogging, Hike Or Bike Trails
- Entertainment
- Shopping Nearby
Neighborhood Details
Denton, Texas
Denton County 76208
Schools in Denton Independent School District
- Grades PK-PKPublic
the ann windle school for young children
1.1 mi901 audra
GreatSchools’ Summary Rating calculation is based on 4 of the school’s themed ratings, including test scores, student/academic progress, college readiness, and equity. This information should only be used as a reference. Jome is not affiliated with GreatSchools and does not endorse or guarantee this information. Please reach out to schools directly to verify all information and enrollment eligibility. Data provided by GreatSchools.org © 2024
Average Home Price in 76208
Getting Around
Air Quality
Noise Level
77
50Active100
A Soundscore™ rating is a number between 50 (very loud) and 100 (very quiet) that tells you how loud a location is due to environmental noise.
Taxes & HOA
- HOA fee:
- N/A





