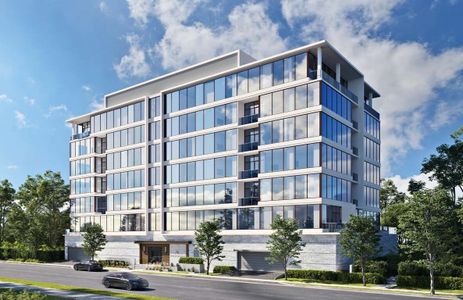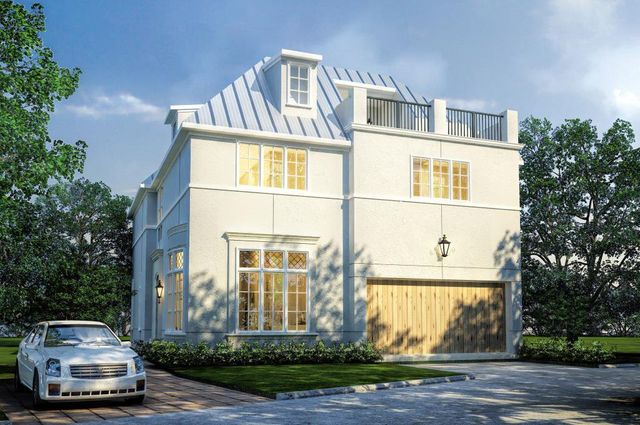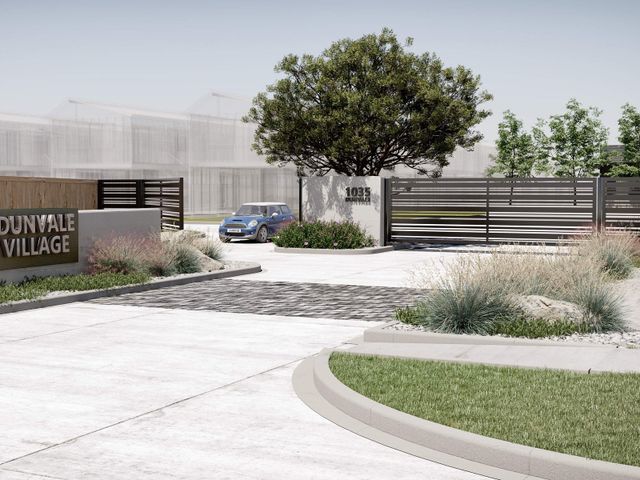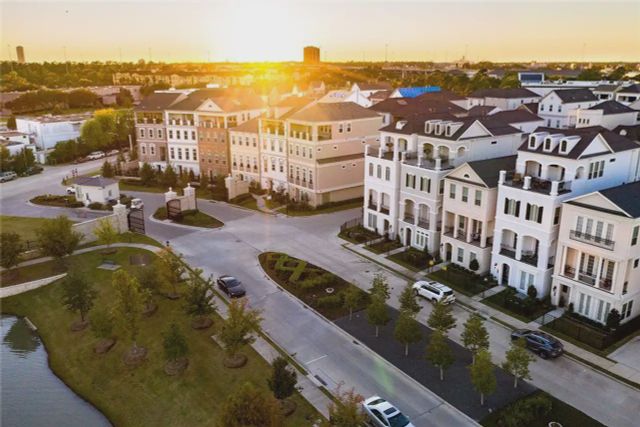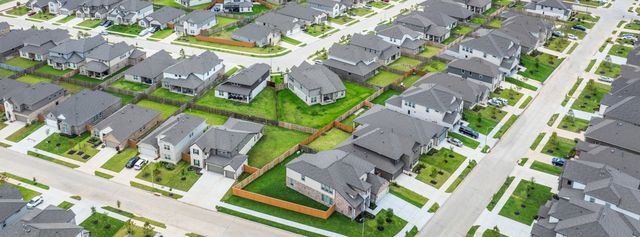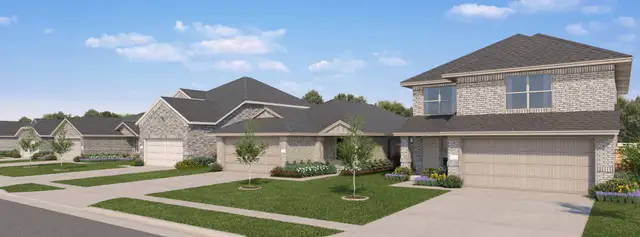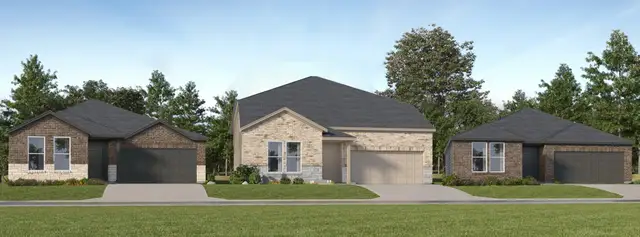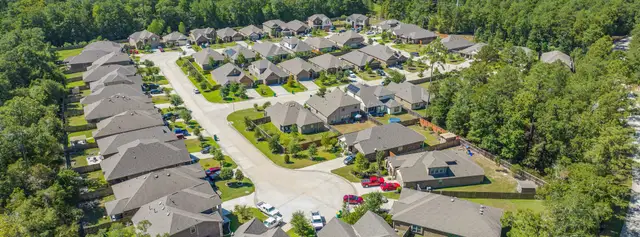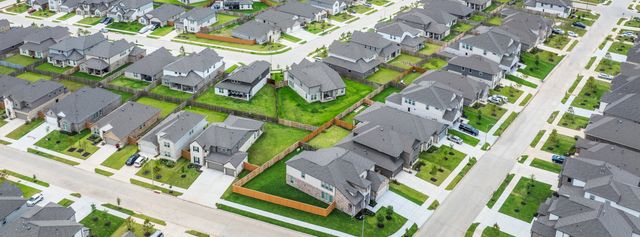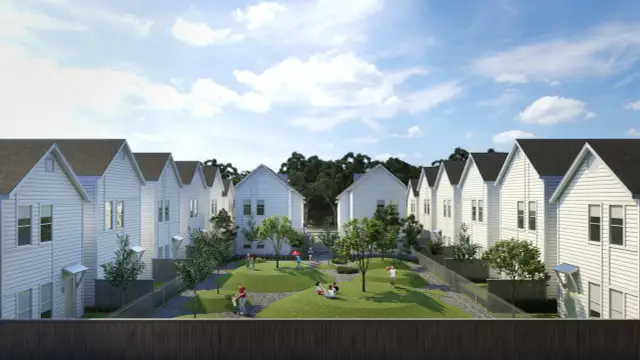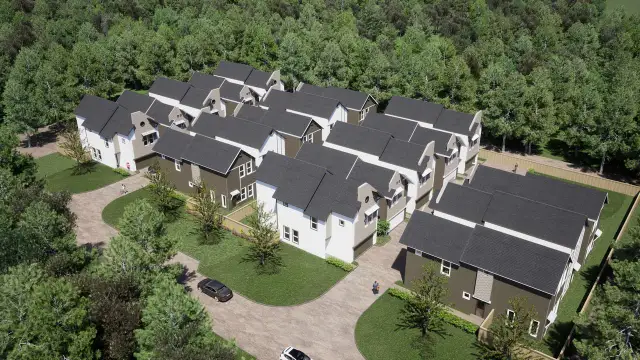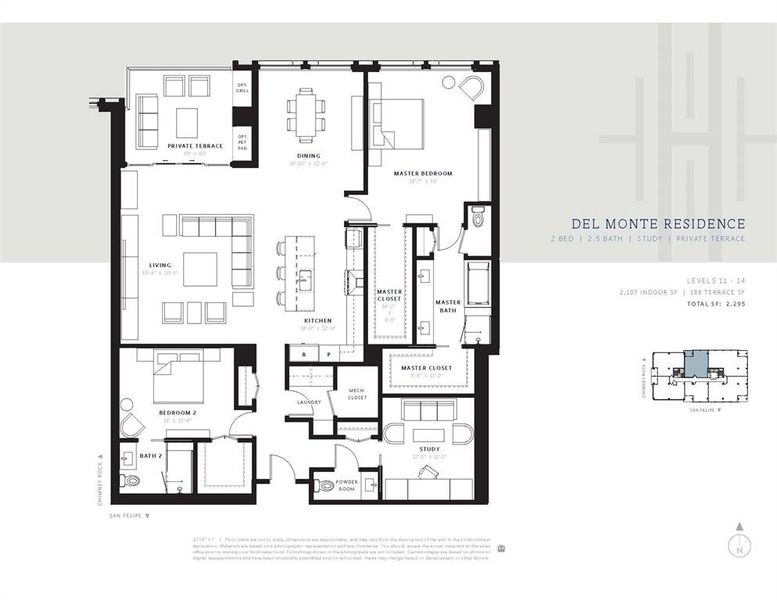

1 of 1
Move-in Ready
$2,055,000
5656 San Felipe Street, Unit 1204, Houston, TX 77056
2 bd · 2.5 ba · 1 story · 2,107 sqft
$2,055,000
Home Highlights
Home Description
Enjoy the pinnacle of luxury living with this expansive 2-bedroom, 2.5-bathroom at THE HAWTHORNE located in the prestigious Tanglewood neighborhood. Nestled within an upscale Houston high-rise, offering unparalleled sophistication & comfort. It exudes elegance with exquisite designer touches throughout, including chick interiors & exclusive outdoor spaces. Step inside & enjoy 10-foot ceilings, floor-to-ceiling windows & wide-plank flooring. Spacious living & dining areas seamlessly transition onto a generous terrace, ideal for relaxation & entertainment. Gourmet kitchen is culinary haven, boasting sleek cabinetry and top-of-the-line appliances. Enjoy exceptional amenities, such as state-of-the-art gym, chic lounges, guest accommodations, pet-friendly area, storage options & resort-style pool with cabanas. Close proximity to premier shopping, dining & entertainment destinations including Uptown Park, River Oaks district & the Galleria.
Home Details
*Pricing and availability are subject to change.- Property status:
- Move-in Ready
- Neighborhood:
- Greater Uptown
- Size:
- 2,107 sqft
- Stories:
- 1
- Beds:
- 2
- Baths:
- 2.5
Construction Details
- Builder Name:
- Pelican Builders Inc
- Year Built:
- 2024
Home Features & Finishes
- Construction Materials:
- Concrete
- Cooling:
- Ceiling Fan(s)
- Flooring:
- Wood FlooringTile Flooring
- Garage/Parking:
- ParkingDoor OpenerAssigned parkingGarageValet Parking
- Home amenities:
- Green Construction
- Interior Features:
- Walk-In ClosetFoyerPantryWalk-In PantrySound System Wiring
- Kitchen:
- DishwasherMicrowave OvenRefrigeratorDisposalGas CooktopKitchen CountertopKitchen IslandElectric Oven
- Laundry facilities:
- DryerWasher
- Property amenities:
- BalconyCabinetsTerrace
- Rooms:
- Exercise RoomPrimary Bedroom On MainKitchenGuest RoomPrimary Bedroom Downstairs

Considering this home?
Our expert will guide your tour, in-person or virtual
Need more information?
Text or call (888) 486-2818
Utility Information
- Heating:
- Gas Heating
- Utilities:
- HVAC
Hawthorne Community Details
Community Amenities
- Grill Area
- Fitness Center/Exercise Area
- Community Pool
- Coffee Bar
- Concierge Service
- Pet Washing Station
- Community Lounge
- Elevator
- Walking, Jogging, Hike Or Bike Trails
- Party Room / Ballroom
Neighborhood Details
Greater Uptown Neighborhood in Houston, Texas
Harris County 77056
Schools in Houston Independent School District
GreatSchools’ Summary Rating calculation is based on 4 of the school’s themed ratings, including test scores, student/academic progress, college readiness, and equity. This information should only be used as a reference. Jome is not affiliated with GreatSchools and does not endorse or guarantee this information. Please reach out to schools directly to verify all information and enrollment eligibility. Data provided by GreatSchools.org © 2024
Average Home Price in Greater Uptown Neighborhood
Getting Around
6 nearby routes:
6 bus, 0 rail, 0 other
Air Quality
Noise Level
69
50Active100
A Soundscore™ rating is a number between 50 (very loud) and 100 (very quiet) that tells you how loud a location is due to environmental noise.
Taxes & HOA
- Tax Rate:
- 3.27%
- HOA fee:
- $1,875/monthly
Estimated Monthly Payment
Recently Added Communities in this Area
Nearby Communities in Houston
New Homes in Nearby Cities
More New Homes in Houston, TX
Listed by Moni Bohnisch, moni.bohnisch@elliman.com
Douglas Elliman Real Estate, MLS 95259652
Douglas Elliman Real Estate, MLS 95259652
Copyright 2021, Houston REALTORS® Information Service, Inc. The information provided is exclusively for consumers’ personal, non-commercial use, and may not be used for any purpose other than to identify prospective properties consumers may be interested in purchasing. Information is deemed reliable but not guaranteed.
Read moreLast checked Dec 14, 4:00 am

