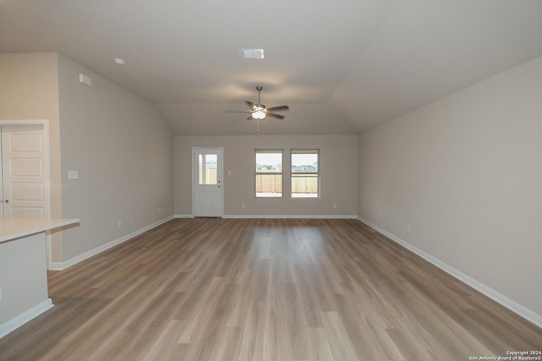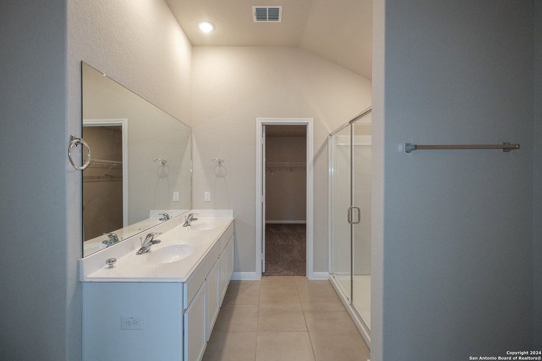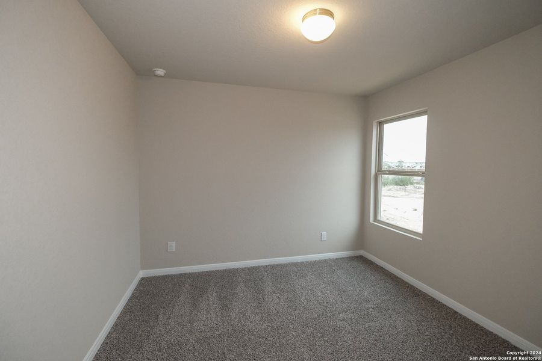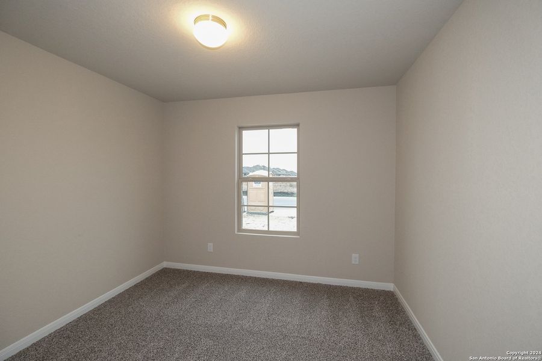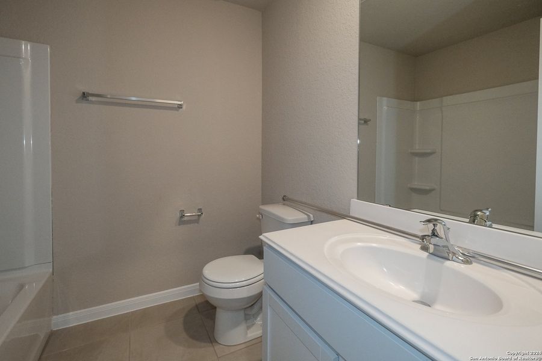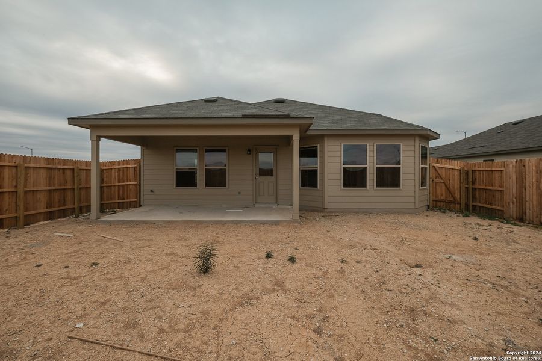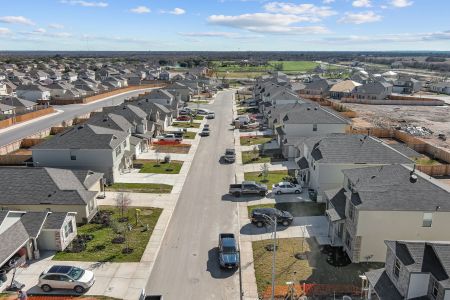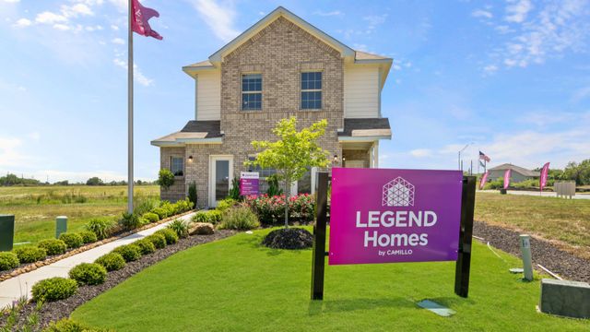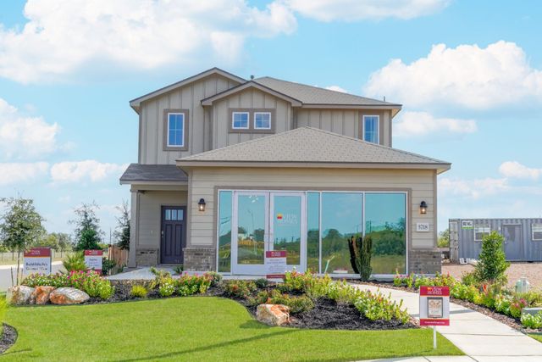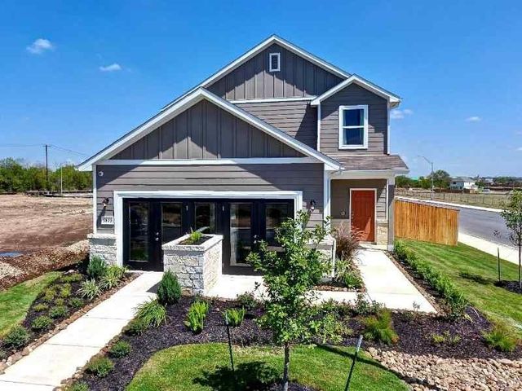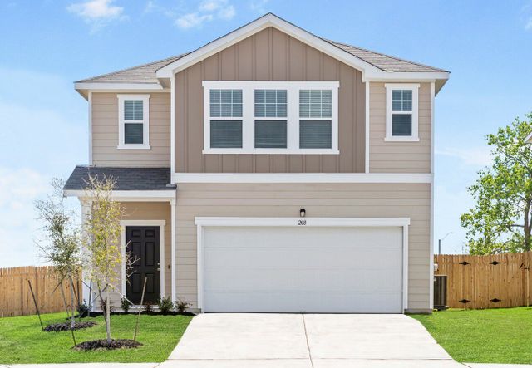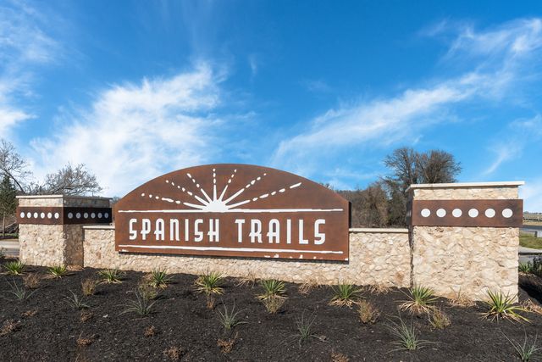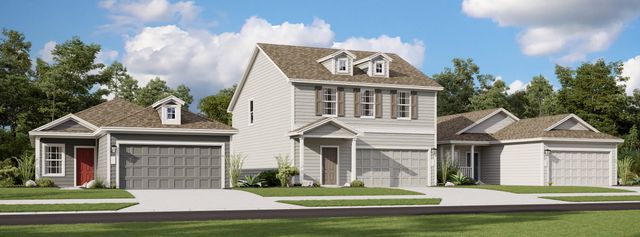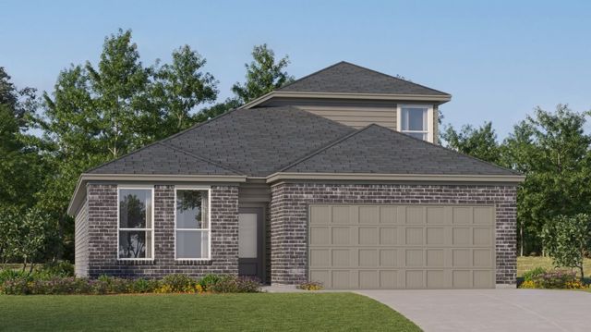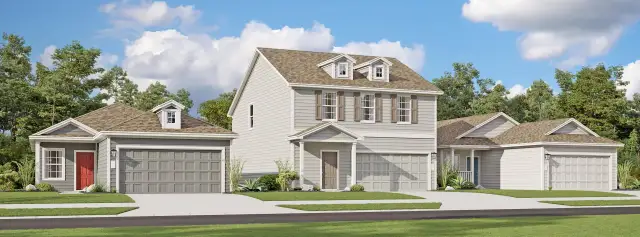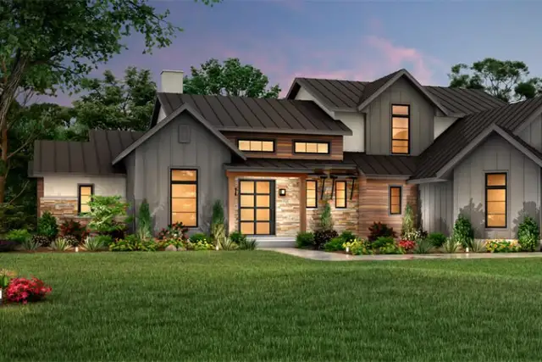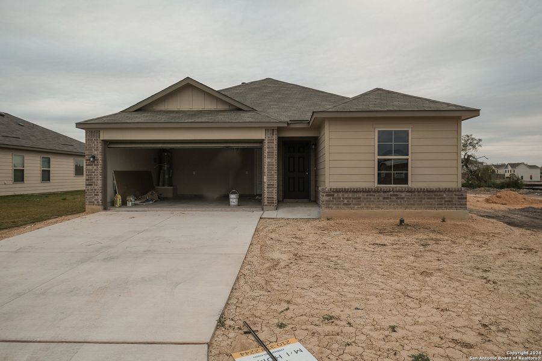
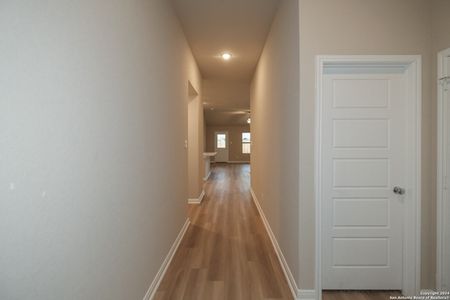
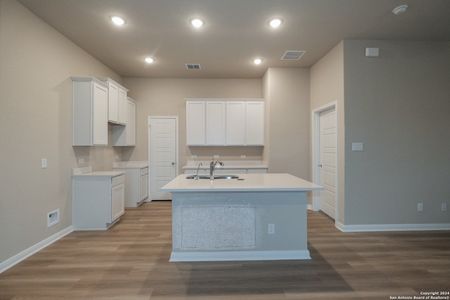

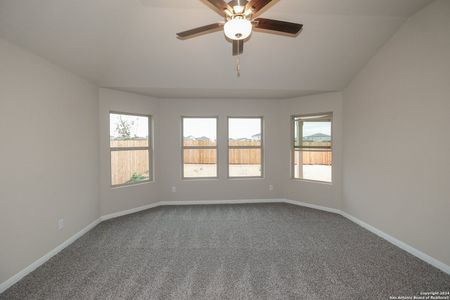
1 of 10
Move-in Ready
$264,990
5931 Cienna Cove, San Antonio, TX 78222
Dawson Plan
3 bd · 2 ba · 1 story · 1,524 sqft
$264,990
Home Highlights
Home Description
READY NOW Welcome to your new home at 5931 Cienna Cove in the vibrant city of San Antonio, Texas! This meticulously crafted home, nestled in a peaceful neighborhood, offers the perfect blend of comfort and modern living. This charming house features 3 bedrooms, providing ample space for relaxation and rest. With 2 spacious bathrooms, mornings will be a breeze for the whole family. Spanning 1,485 square feet, this new construction gem was impeccably crafted by M/I Homes, a name synonymous with quality and craftsmanship. The home boasts a single-story layout, catering to various lifestyle needs. The heart of the home, the kitchen, is designed to inspire culinary creativity and is equipped with modern appliances and plenty of storage. The open floor plan seamlessly connects the kitchen to the living areas, fostering a warm and inviting atmosphere. Step outside to the covered patio and imagine hosting gatherings or simply unwinding in the fresh air. This outdoor retreat is perfect for al fresco dining or enjoying your morning coffee surrounded by the tranquility of your own private space. Located in a desirable area of San Antonio, this property offers convenient access to amenities, schools, and major roadways. Whether you're looking to explore local dining options, shopping centers, or parks, this location has something for everyone.
Home Details
*Pricing and availability are subject to change.- Garage spaces:
- 2
- Property status:
- Move-in Ready
- Lot size (acres):
- 0.16
- Size:
- 1,524 sqft
- Stories:
- 1
- Beds:
- 3
- Baths:
- 2
Construction Details
- Builder Name:
- M/I Homes
- Completion Date:
- November, 2024
- Year Built:
- 2024
- Roof:
- Composition Roofing
Home Features & Finishes
- Cooling:
- Central Air
- Flooring:
- Ceramic FlooringStone FlooringVinyl FlooringCarpet FlooringTile Flooring
- Foundation Details:
- Slab
- Garage/Parking:
- Garage
- Interior Features:
- Ceiling-High
- Property amenities:
- Bathtub in primarySmart Home System
- Rooms:
- Primary Bedroom On MainPrimary Bedroom Downstairs

Considering this home?
Our expert will guide your tour, in-person or virtual
Need more information?
Text or call (888) 486-2818
Utility Information
- Heating:
- Central Heating, Gas Heating
- Utilities:
- City Water System
Blue Ridge Ranch Community Details
Community Amenities
- Dining Nearby
- Playground
- Golf Course
- Park Nearby
- Baseball Field
- Greenbelt View
- Walking, Jogging, Hike Or Bike Trails
- Entertainment
- Master Planned
- Shopping Nearby
Neighborhood Details
San Antonio, Texas
Bexar County 78222
Schools in East Central Independent School District
- Grades M-MPublic
east central dev center
0.9 mi12271 donop rd
GreatSchools’ Summary Rating calculation is based on 4 of the school’s themed ratings, including test scores, student/academic progress, college readiness, and equity. This information should only be used as a reference. Jome is not affiliated with GreatSchools and does not endorse or guarantee this information. Please reach out to schools directly to verify all information and enrollment eligibility. Data provided by GreatSchools.org © 2024
Average Home Price in 78222
Getting Around
1 nearby routes:
1 bus, 0 rail, 0 other
Air Quality
Noise Level
84
50Calm100
A Soundscore™ rating is a number between 50 (very loud) and 100 (very quiet) that tells you how loud a location is due to environmental noise.
Taxes & HOA
- Tax Rate:
- 2.44%
- HOA Name:
- ALAMO MGMT GROUP
- HOA fee:
- $350/annual
Estimated Monthly Payment
Recently Added Communities in this Area
Nearby Communities in San Antonio
New Homes in Nearby Cities
More New Homes in San Antonio, TX
Listed by Jaclyn Calhoun, +12104219291
Escape Realty, MLS 1802451
Escape Realty, MLS 1802451
IDX information is provided exclusively for personal, non-commercial use, and may not be used for any purpose other than to identify prospective properties consumers may be interested in purchasing. Information is deemed reliable but not guaranteed.
Read moreLast checked Dec 14, 2:00 am



