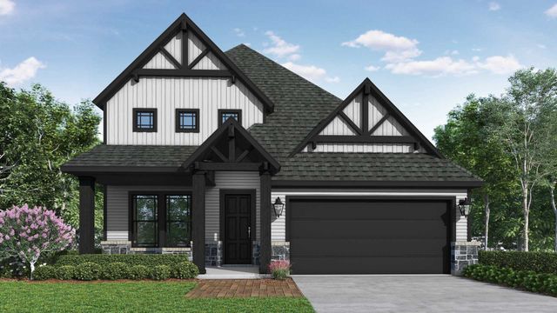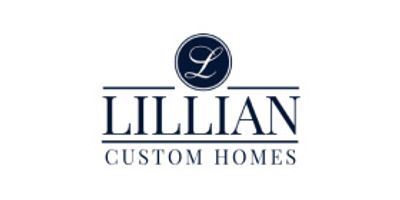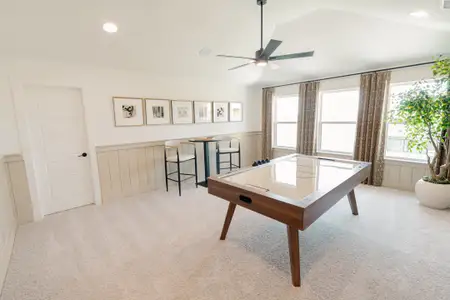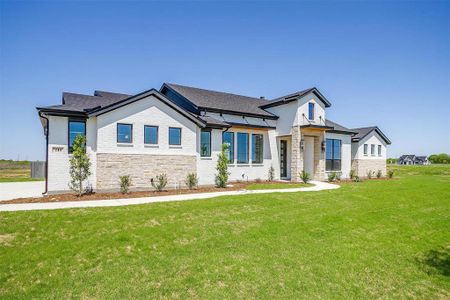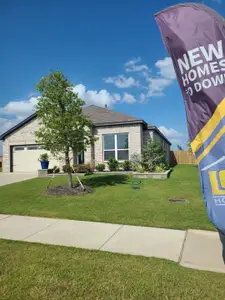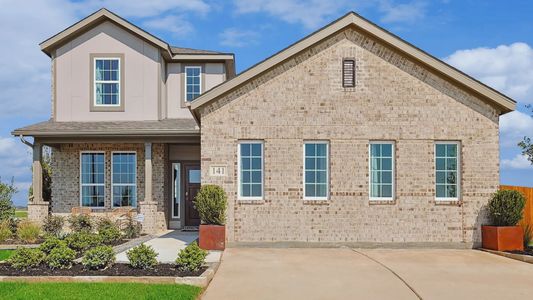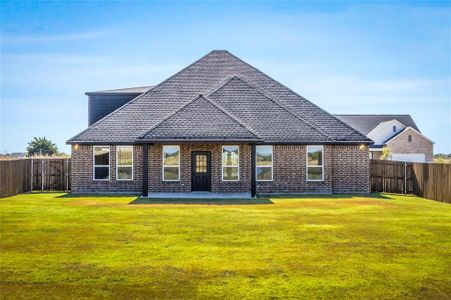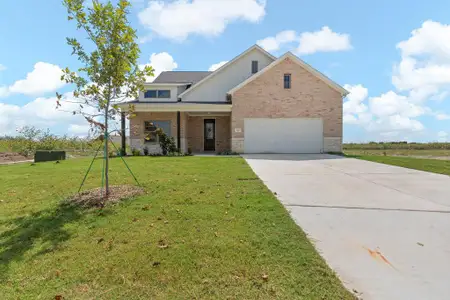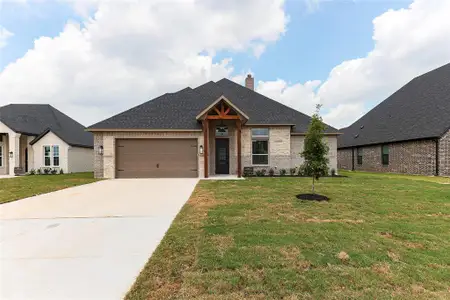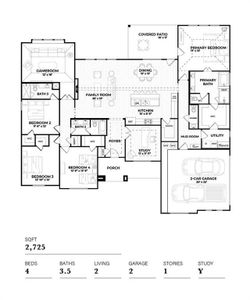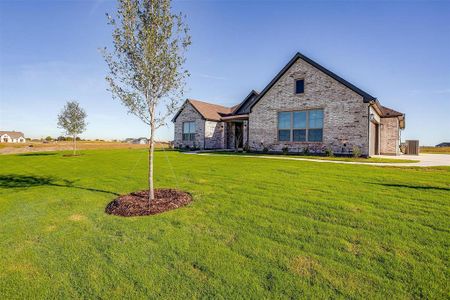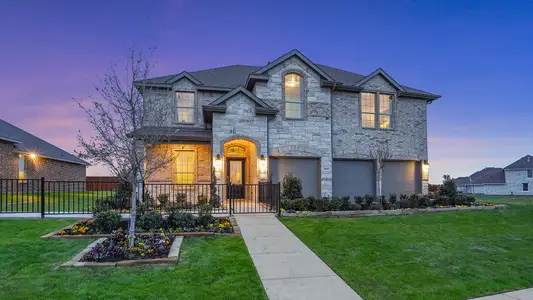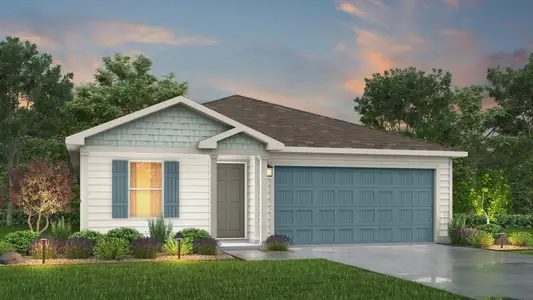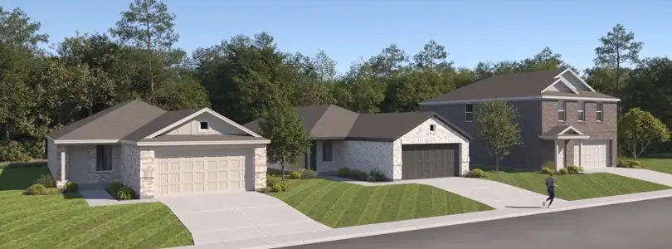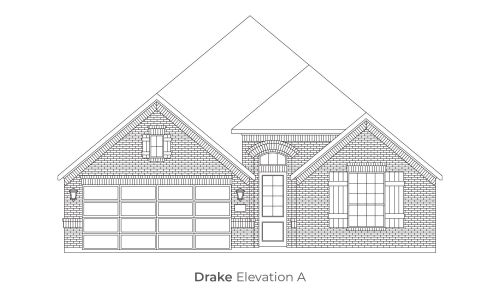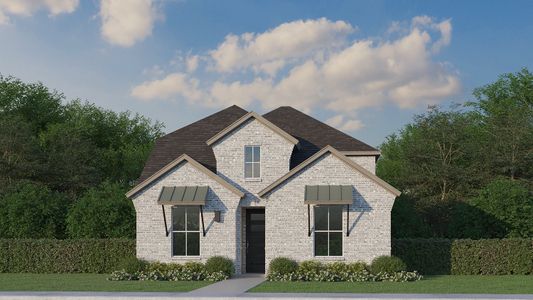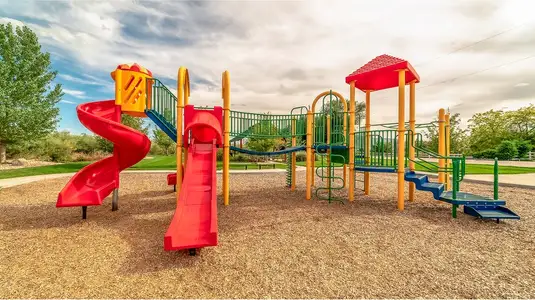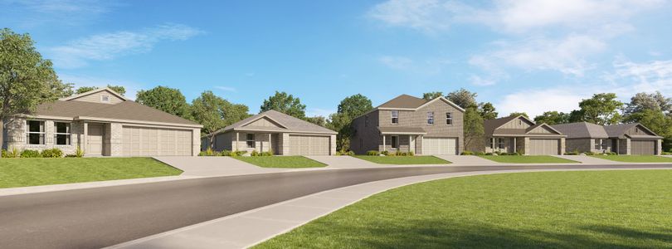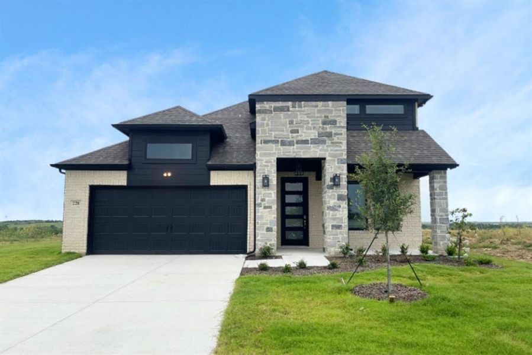
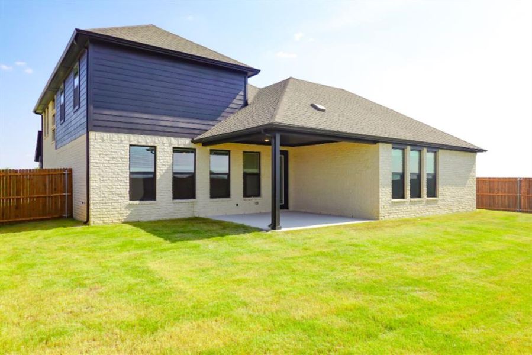
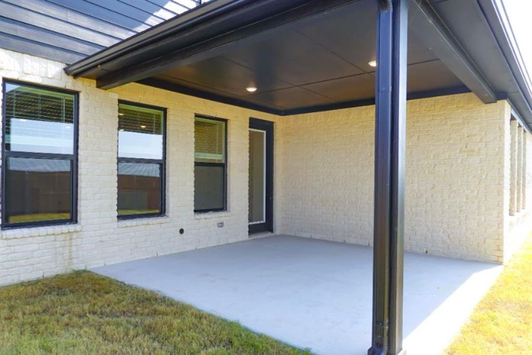

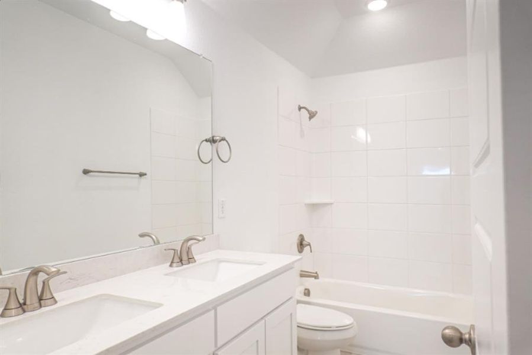
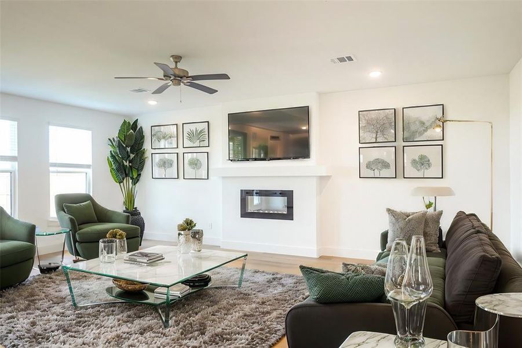
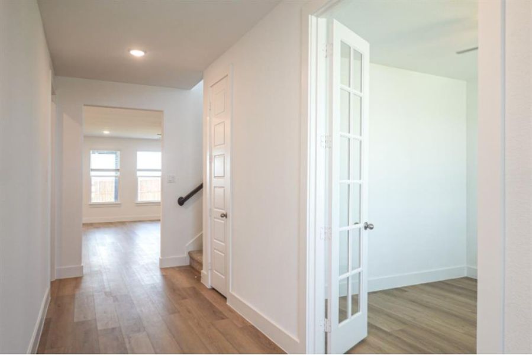







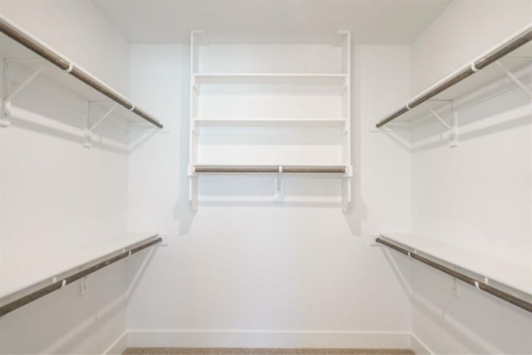
Book your tour. Save an average of $18,473. We'll handle the rest.
- Confirmed tours
- Get matched & compare top deals
- Expert help, no pressure
- No added fees
Estimated value based on Jome data, T&C apply
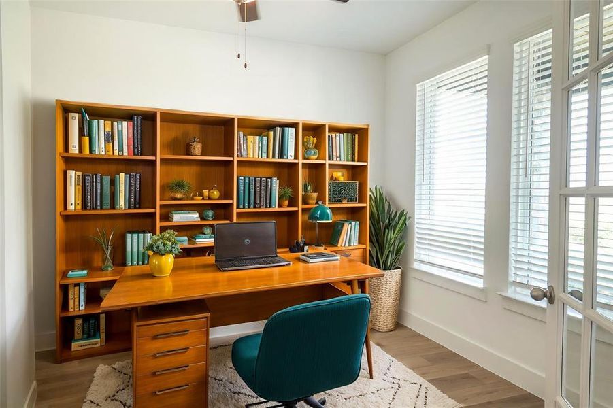
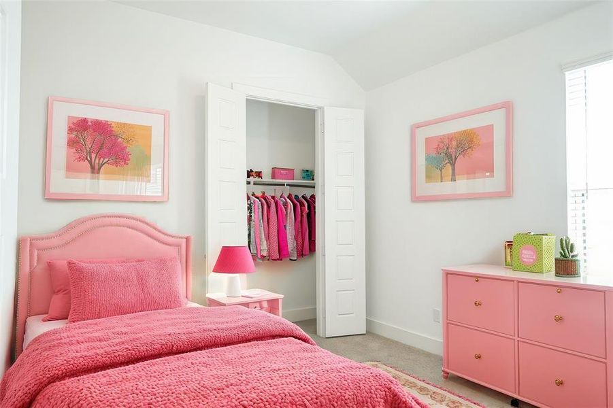
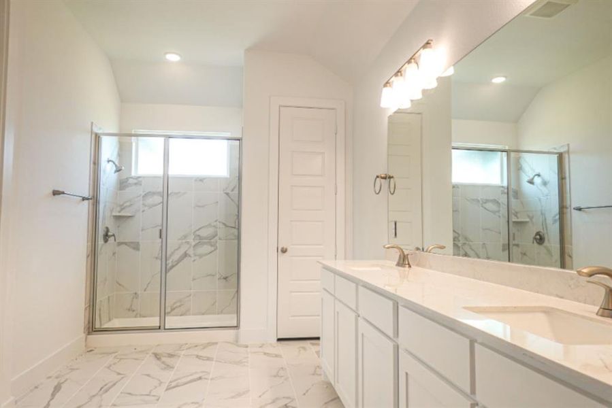
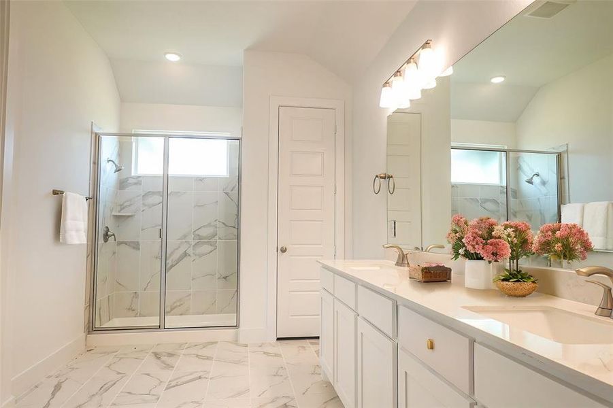

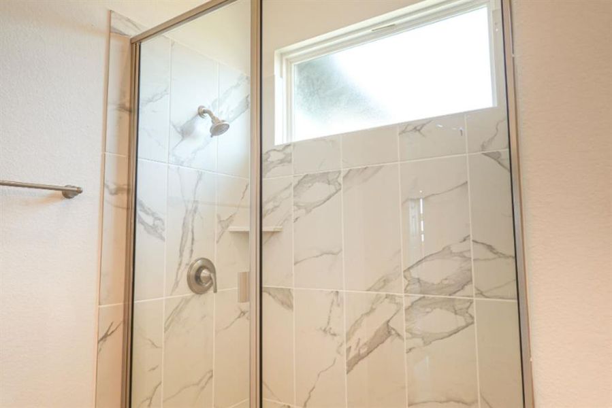
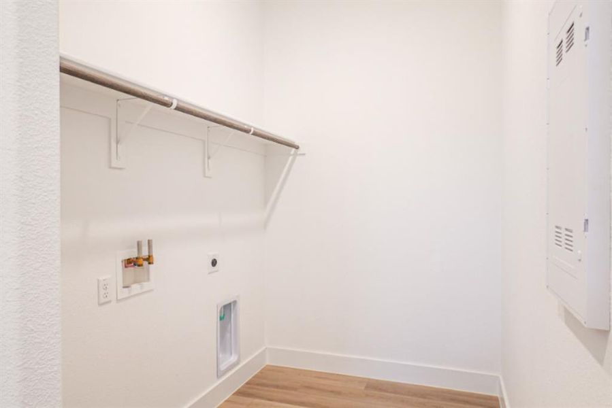
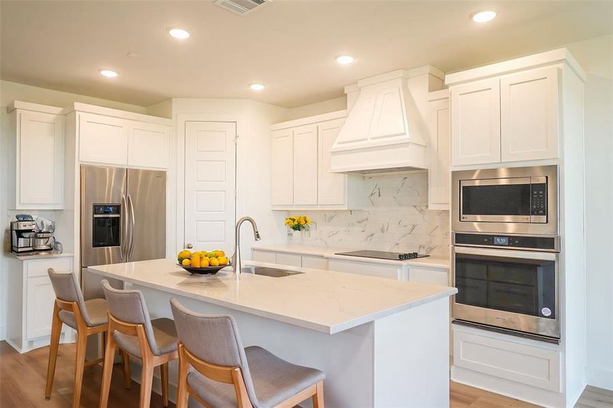
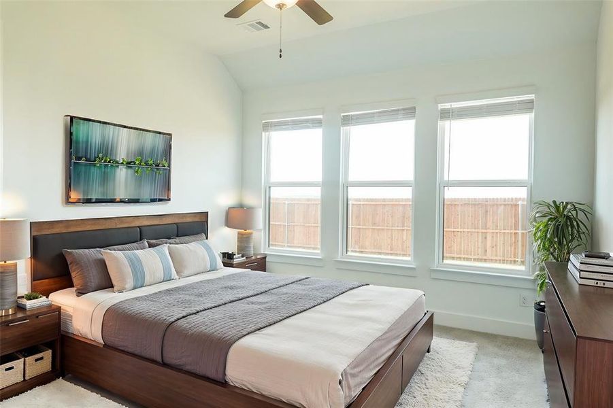
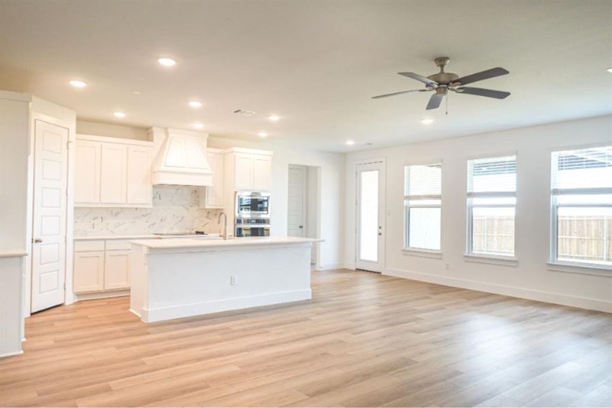
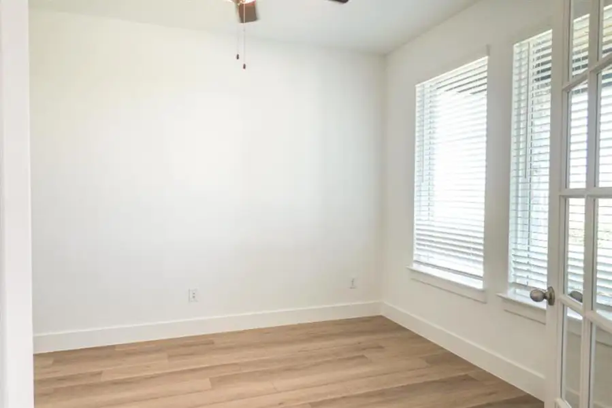
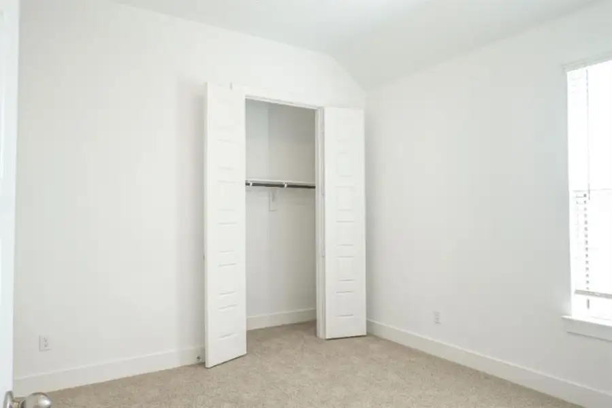
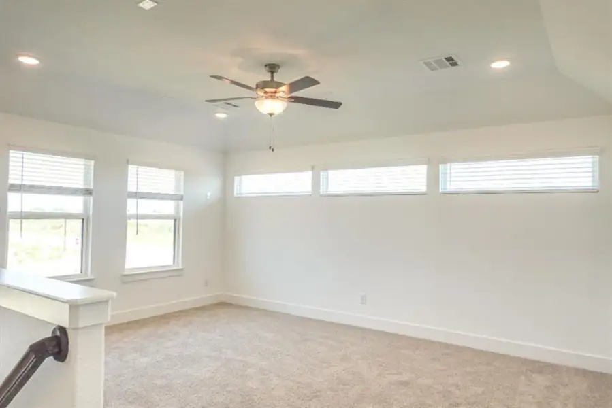
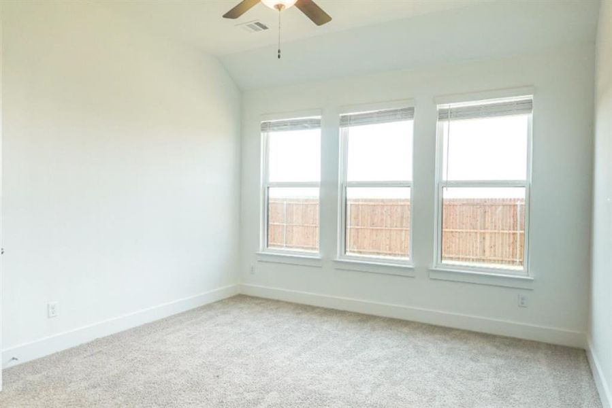
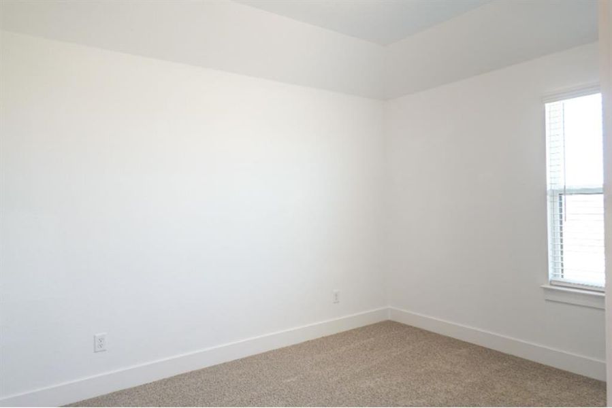
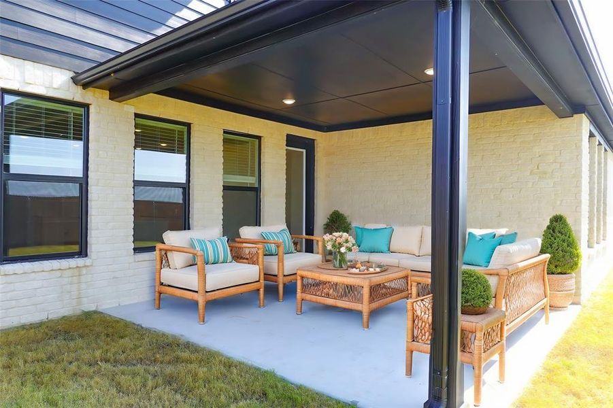
- 4 bd
- 3 ba
- 2,660 sqft
228 Cattleman St, Venus, TX 76084
Why tour with Jome?
- No pressure toursTour at your own pace with no sales pressure
- Expert guidanceGet insights from our home buying experts
- Exclusive accessSee homes and deals not available elsewhere
Jome is featured in
- Single-Family
- Quick move-in
- $169.17/sqft
- $350/annual HOA
Home description
Upon entering this beautiful home, you're greeted by a study, offering privacy for work or personal activities. The living room is expansive, featuring large windows that offer views of the backyard and plenty of natural light. A central fireplace adds a cozy focal point, and the room is ideal for hosting guests or relaxing with family. The luxury kitchen is spacious and modern, with an island that doubles as a breakfast bar. High-end appliances, ample cabinetry and level 3 quartz countertops complete the space. Attached to the kitchen is a breakfast nook that is perfect for casual dining. A full bathroom is conveniently located on the main floor for guests. The master bedroom is spacious, with room for a king-size bed, nightstands, and a seating area. Large windows provide a serene view of the backyard. The master bathroom offers luxury with dual vanities, a walk-in shower accompanied with tile surround, and a private water closet. The attached walk-in closet provides ample storage space with custom shoe shelving on each side as well as larger storage shelf at the center of the spacious closet. There is one additional bedroom downstairs as well as 2 additional bedrooms on the second floor, each generously sized with plenty of closet space. Two of the bedrooms share a well-appointed bathroom with dual vanities and a bathtub-shower combination. A large Gameroom is situated on the second floor, perfect for a media room, home theater, or play area for children. Room is versatile and can accommodate various entertainment setups. Additional features: Smart home integration with security, enhanced wi-fi, quartz countertops, and custom shelving. Appliances: LG Radiant cooktop with touch controls, built in wall oven, built in stainless steel microwave, and stainless steel dishwasher. Hometown Hero Incentive for public servants as well!
Keller Williams Realty DPR, MLS 21113581
May also be listed on the Lillian Custom Homes website
Information last verified by Jome: Today at 1:08 AM (December 7, 2025)
 Home highlights
Home highlights
Book your tour. Save an average of $18,473. We'll handle the rest.
We collect exclusive builder offers, book your tours, and support you from start to housewarming.
- Confirmed tours
- Get matched & compare top deals
- Expert help, no pressure
- No added fees
Estimated value based on Jome data, T&C apply
Home details
- Property status:
- Move-in ready
- Lot size (acres):
- 0.19
- Size:
- 2,660 sqft
- Stories:
- 2
- Beds:
- 4
- Baths:
- 3
- Garage spaces:
- 3
- Fence:
- Wood Fence
- Facing direction:
- Southeast
Construction details
- Builder Name:
- Lillian Custom Homes
- Year Built:
- 2024
- Roof:
- Composition Roofing
Home features & finishes
- Appliances:
- Sprinkler System
- Construction Materials:
- BrickRockStone
- Cooling:
- Ceiling Fan(s)Central Air
- Flooring:
- Ceramic FlooringVinyl FlooringCarpet FlooringTile Flooring
- Foundation Details:
- Slab
- Garage/Parking:
- Door OpenerGarageFront Entry Garage/ParkingAttached Garage
- Interior Features:
- Walk-In ClosetFoyerPantryFlat Screen Wiring
- Kitchen:
- DishwasherMicrowave OvenDisposalElectric CooktopKitchen Island
- Laundry facilities:
- Utility/Laundry Room
- Lighting:
- Decorative/Designer Lighting
- Property amenities:
- Trees on propertyLandscapingElectric FireplacePatioFireplaceSmart Home SystemPorch
- Rooms:
- Primary Bedroom On MainKitchenGame RoomFamily RoomBreakfast AreaOpen Concept FloorplanPrimary Bedroom Downstairs
Utility information
- Heating:
- Electric Heating, Central Heating
- Utilities:
- City Water System, High Speed Internet Access, Cable TV
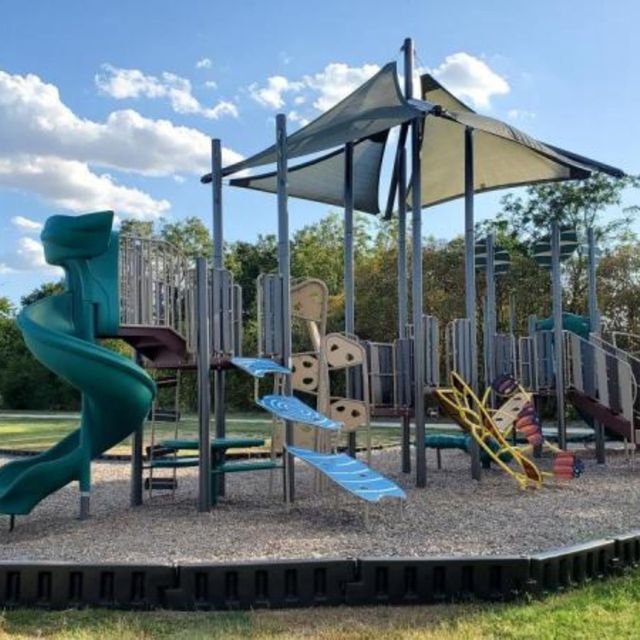
Community details
Brahman Ranch
by Lillian Custom Homes, Venus, TX
- 1 home
- 2,660 - 2,660 sqft
View Brahman Ranch details
About the builder - Lillian Custom Homes
Neighborhood
Home address
Schools in Maypearl Independent School District
GreatSchools’ Summary Rating calculation is based on 4 of the school’s themed ratings, including test scores, student/academic progress, college readiness, and equity. This information should only be used as a reference. Jome is not affiliated with GreatSchools and does not endorse or guarantee this information. Please reach out to schools directly to verify all information and enrollment eligibility. Data provided by GreatSchools.org © 2025
Places of interest
Getting around
Air quality
Natural hazards risk
Climate hazards can impact homes and communities, with risks varying by location. These scores reflect the potential impact of natural disasters and climate-related risks on Ellis County
Provided by FEMA

Considering this home?
Our expert will guide your tour, in-person or virtual
Need more information?
Text or call (888) 486-2818
Financials
Estimated monthly payment
Similar homes nearby
Recently added communities in this area
Nearby communities in Venus
New homes in nearby cities
More New Homes in Venus, TX
Keller Williams Realty DPR, MLS 21113581
IDX information is provided exclusively for personal, non-commercial use, and may not be used for any purpose other than to identify prospective properties consumers may be interested in purchasing. You may not reproduce or redistribute this data, it is for viewing purposes only. This data is deemed reliable, but is not guaranteed accurate by the MLS or NTREIS.
Read moreLast checked Dec 7, 10:00 pm
- Home
- New homes
- Texas
- Dallas-Fort Worth Area
- Ellis County
- Venus
- Brahman Ranch
- 228 Cattleman St, Venus, TX 76084

