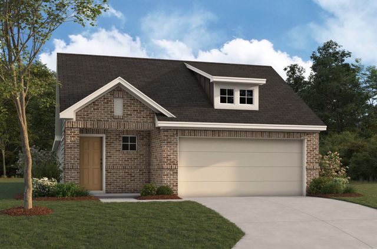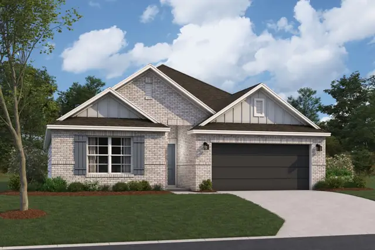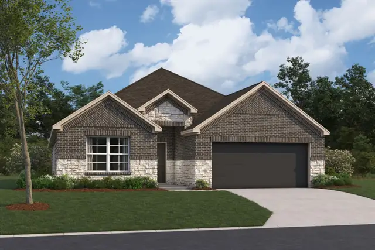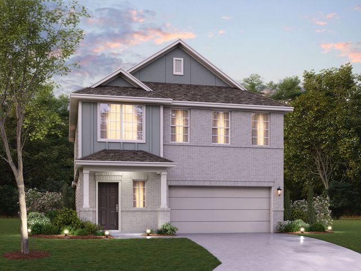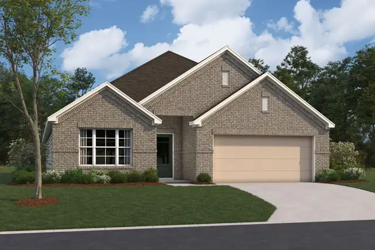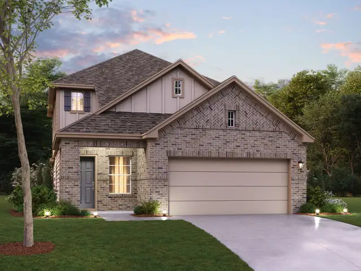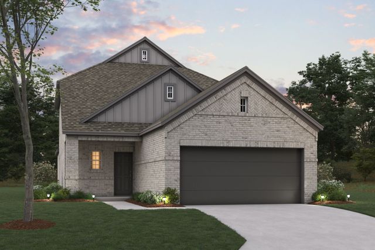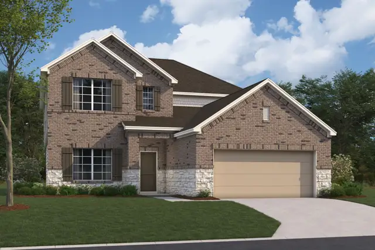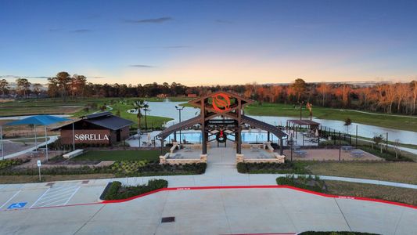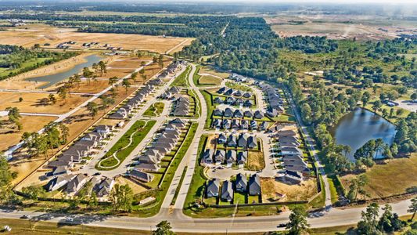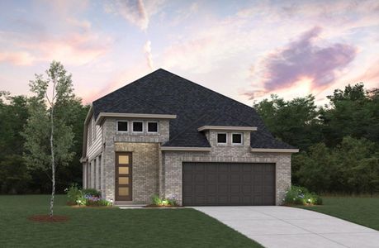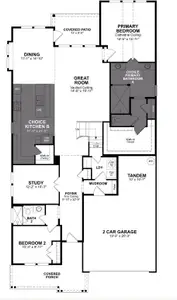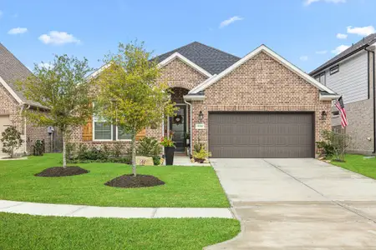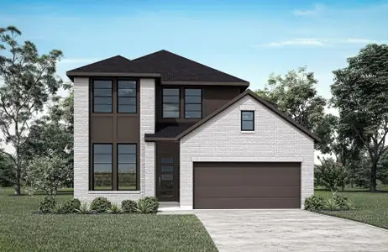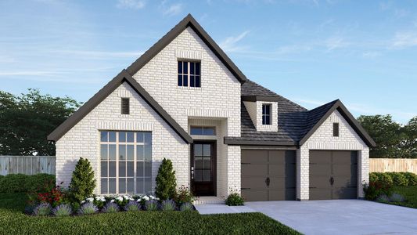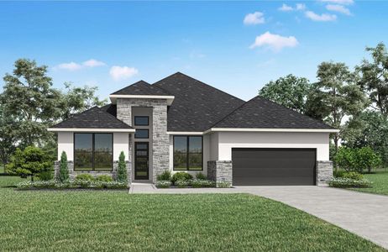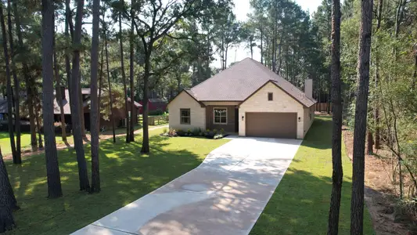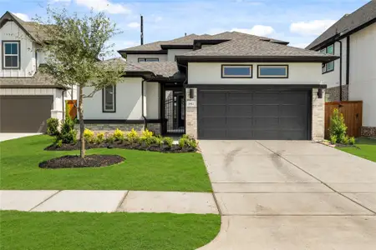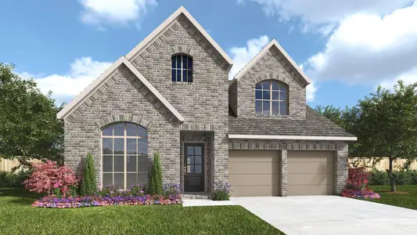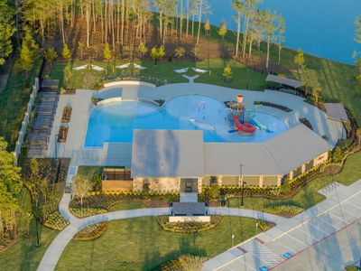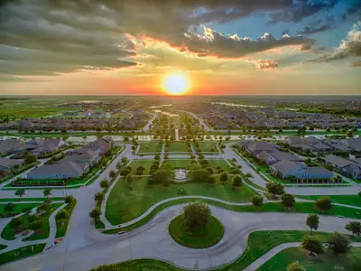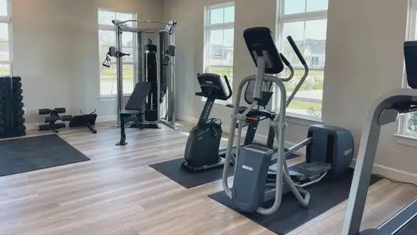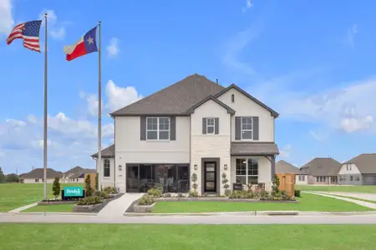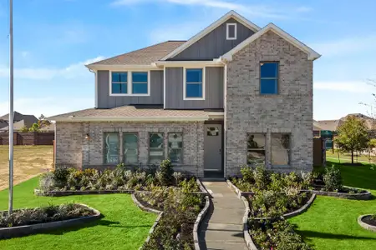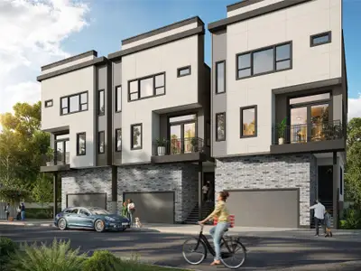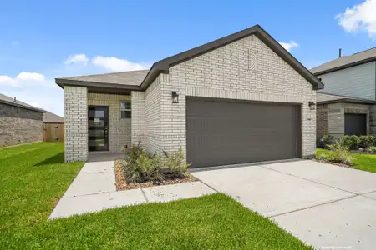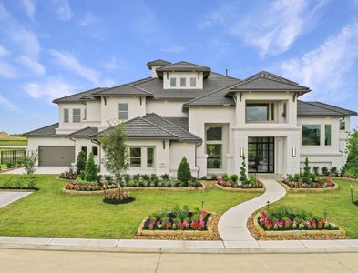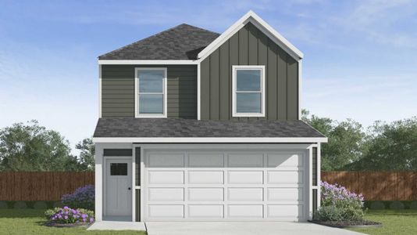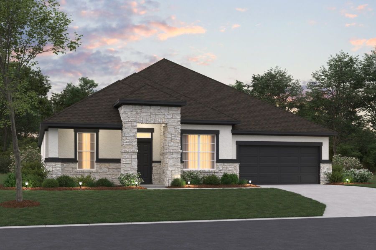
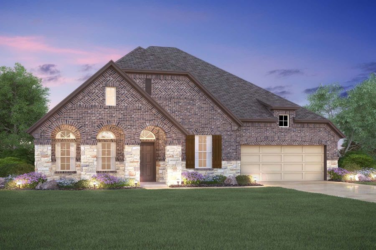
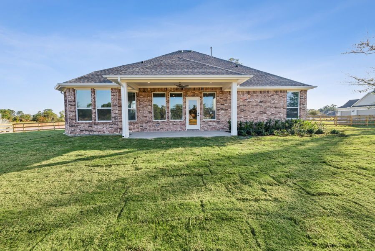
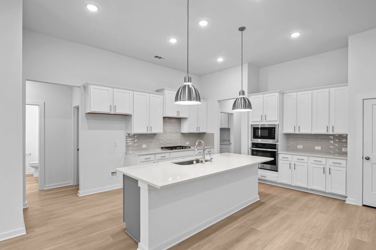
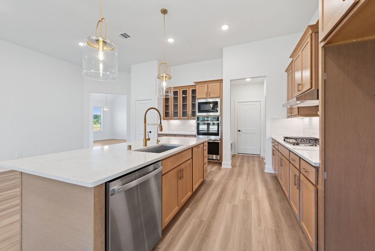
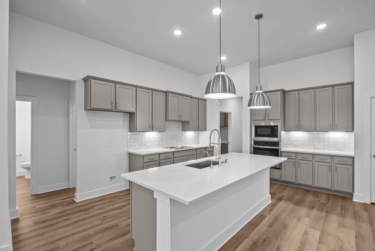
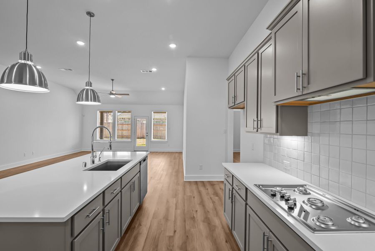







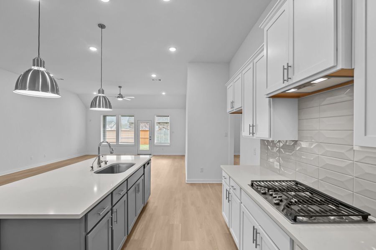
Book your tour. Save an average of $18,473. We'll handle the rest.
- Confirmed tours
- Get matched & compare top deals
- Expert help, no pressure
- No added fees
Estimated value based on Jome data, T&C apply
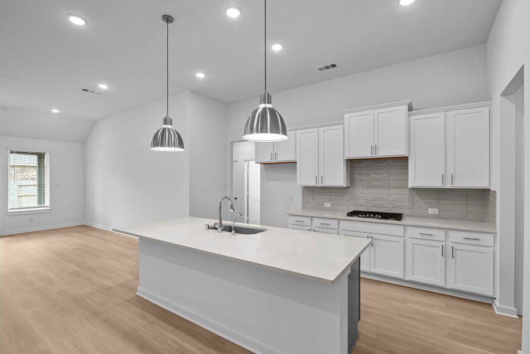
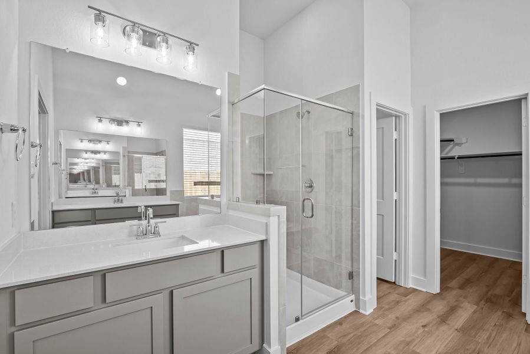
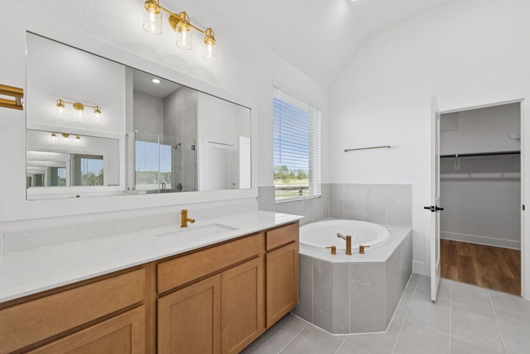
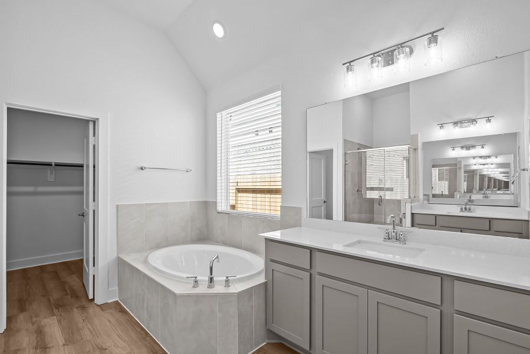
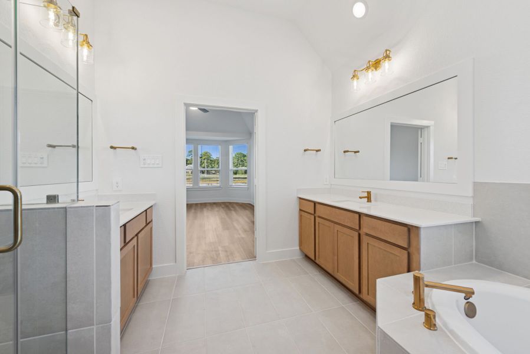
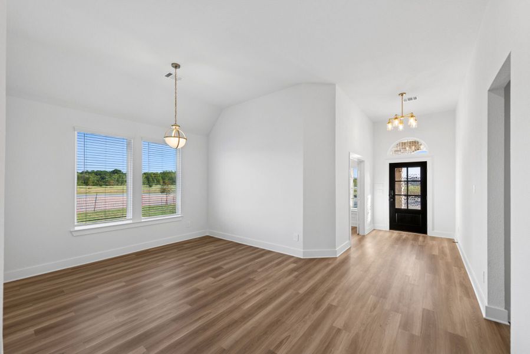
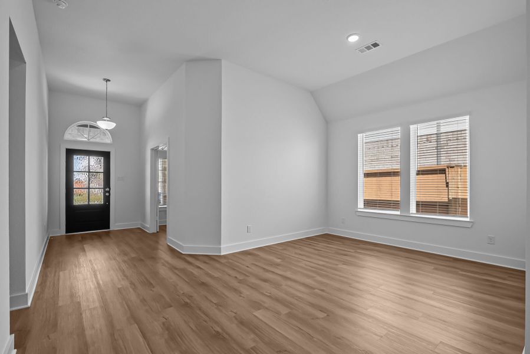

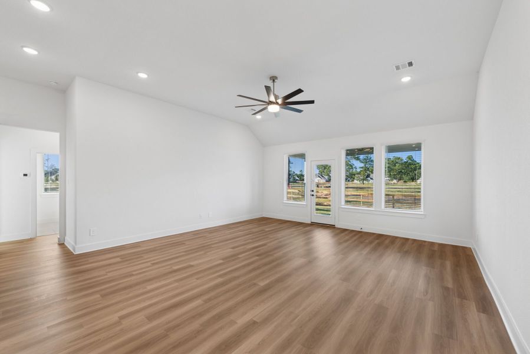
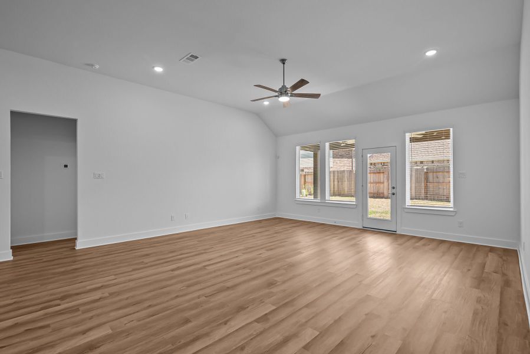
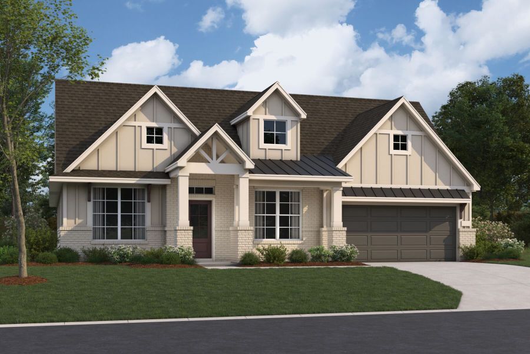
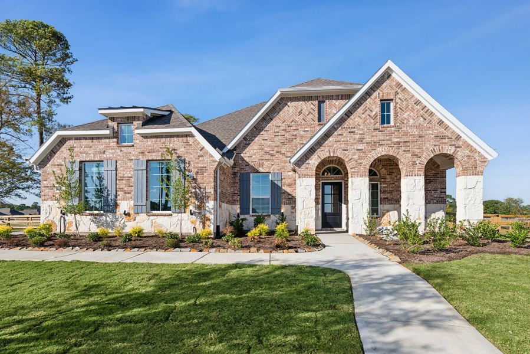
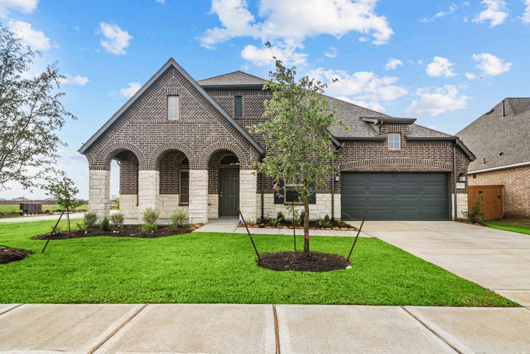
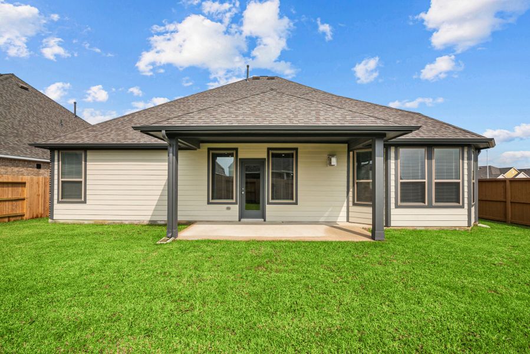
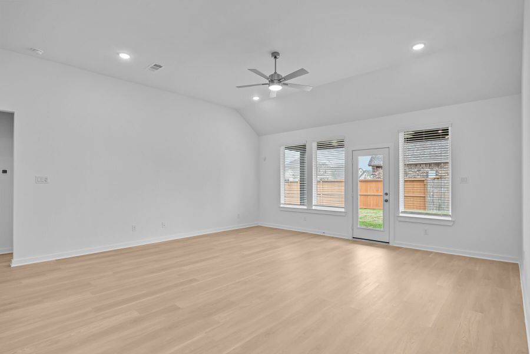
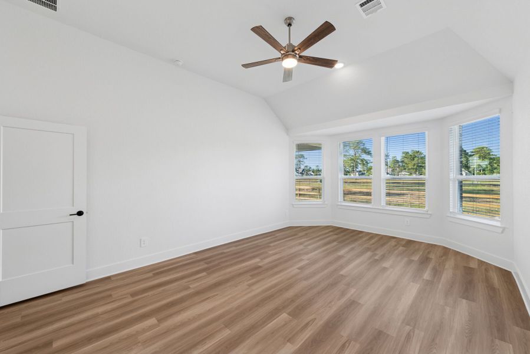
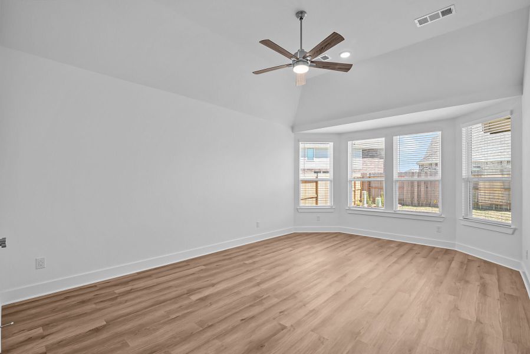
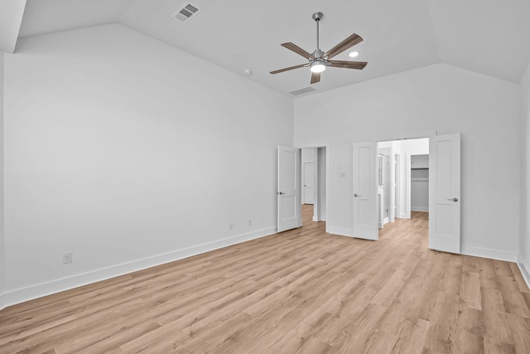
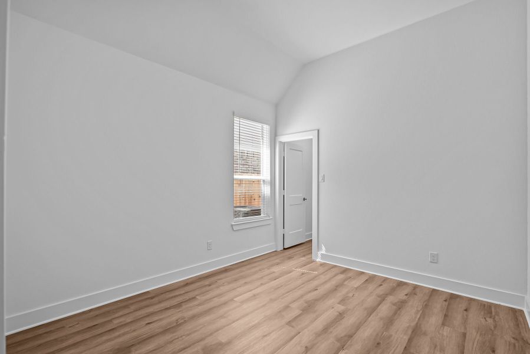
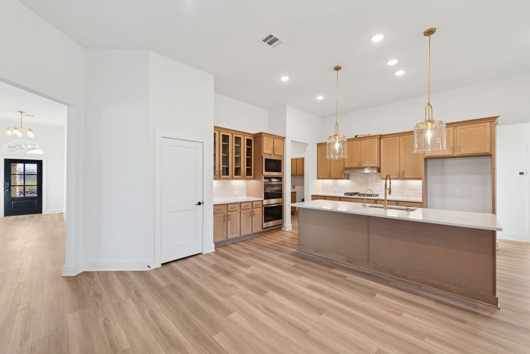
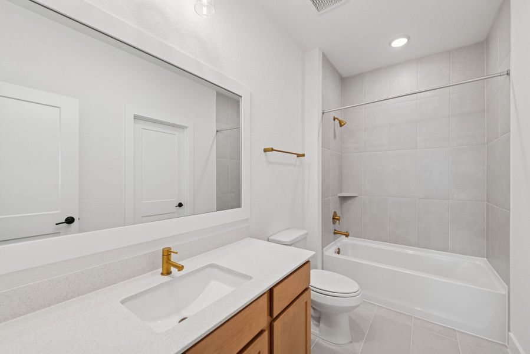

- 4 bd
- 3 ba
- 2,646 sqft
Angelina - Premier Collection plan in Sorella by M/I Homes
Visit the community to experience this floor plan
Why tour with Jome?
- No pressure toursTour at your own pace with no sales pressure
- Expert guidanceGet insights from our home buying experts
- Exclusive accessSee homes and deals not available elsewhere
Jome is featured in
Plan description
May also be listed on the M/I Homes website
Information last verified by Jome: Yesterday at 6:27 AM (January 17, 2026)
Book your tour. Save an average of $18,473. We'll handle the rest.
We collect exclusive builder offers, book your tours, and support you from start to housewarming.
- Confirmed tours
- Get matched & compare top deals
- Expert help, no pressure
- No added fees
Estimated value based on Jome data, T&C apply
Plan details
- Name:
- Angelina - Premier Collection
- Property status:
- Floor plan
- Size from:
- 2,646 sqft
- Size to:
- 2,708 sqft
- Stories:
- 1
- Beds:
- 4
- Baths:
- 3
- Garage spaces from:
- 2
- Garage spaces to:
- 3
Plan features & finishes
- Garage/Parking:
- GarageAttached Garage
- Interior Features:
- Walk-In ClosetFoyer
- Laundry facilities:
- Utility/Laundry Room
- Property amenities:
- PatioPorch
- Rooms:
- Primary Bedroom On MainKitchenDen RoomMedia RoomDining RoomFamily RoomBreakfast AreaOpen Concept FloorplanPrimary Bedroom Downstairs

Get a consultation with our New Homes Expert
- See how your home builds wealth
- Plan your home-buying roadmap
- Discover hidden gems

Community details
Sorella at Sorella
by M/I Homes, Tomball, TX
- 45 homes
- 41 plans
- 1,342 - 3,907 sqft
View Sorella details
Want to know more about what's around here?
The Angelina - Premier Collection floor plan is part of Sorella, a new home community by M/I Homes, located in Tomball, TX. Visit the Sorella community page for full neighborhood insights, including nearby schools, shopping, walk & bike-scores, commuting, air quality & natural hazards.

Available homes in Sorella
- Home at address 20526 Draper Rd, Tomball, TX 77377
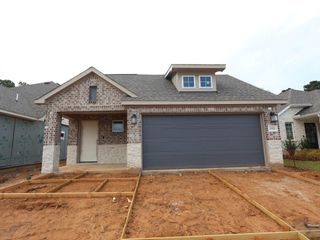
Periwinkle - Smart Series
$287,990
- 4 bd
- 2 ba
- 1,744 sqft
20526 Draper Rd, Tomball, TX 77377
- Home at address 20638 Draper Rd, Tomball, TX 77377
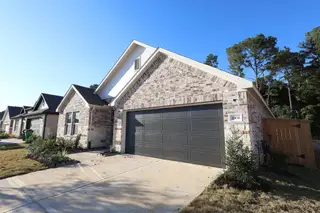
Moscoso - Smart Series
$330,990
- 4 bd
- 2 ba
- 1,914 sqft
20638 Draper Rd, Tomball, TX 77377
- Home at address 21238 Jacaranda Blossom Wy, Tomball, TX 77377
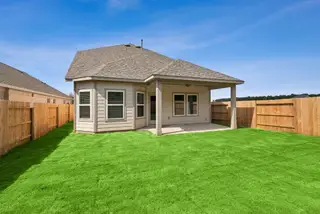
Rosemary - Smart Series
$342,990
- 4 bd
- 3 ba
- 2,442 sqft
21238 Jacaranda Blossom Wy, Tomball, TX 77377
- Home at address 21431 Mountain Haya Trl, Tomball, TX 77377
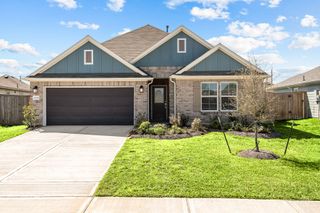
Moscoso - Smart Series
$345,990
- 4 bd
- 2 ba
- 1,932 sqft
21431 Mountain Haya Trl, Tomball, TX 77377
- Home at address 21431 Mountain Haya Trl, Tomball, TX 77447
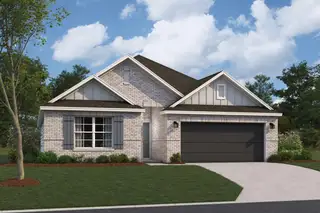
Home
$345,990
- 4 bd
- 2 ba
- 1,932 sqft
21431 Mountain Haya Trl, Tomball, TX 77447
- Home at address 20518 Draper Rd, Tomball, TX 77377
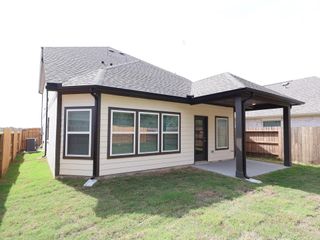
Larkspur - Smart Series
$346,990
- 4 bd
- 2.5 ba
- 2,217 sqft
20518 Draper Rd, Tomball, TX 77377
 More floor plans in Sorella
More floor plans in Sorella

Considering this plan?
Our expert will guide your tour, in-person or virtual
Need more information?
Text or call (888) 486-2818
Financials
Estimated monthly payment
Let us help you find your dream home
How many bedrooms are you looking for?
Similar homes nearby
Recently added communities in this area
Nearby communities in Tomball
New homes in nearby cities
More New Homes in Tomball, TX
- Jome
- New homes search
- Texas
- Greater Houston Area
- Harris County
- Tomball
- Sorella
- 21730 Burgos Plaza Dr, Tomball, TX 77377

