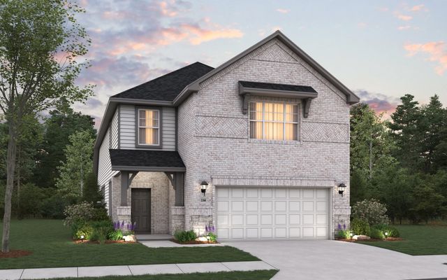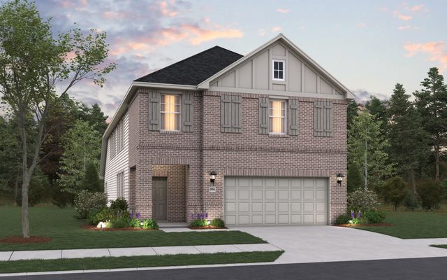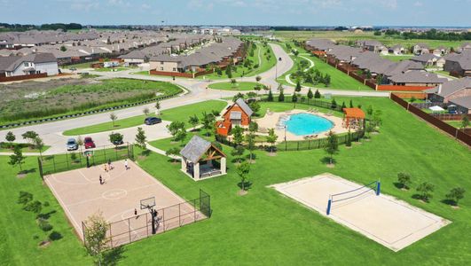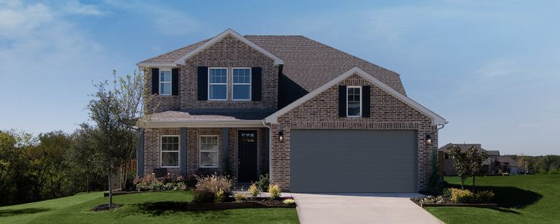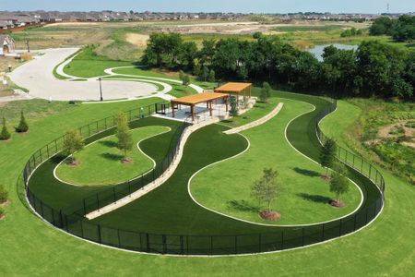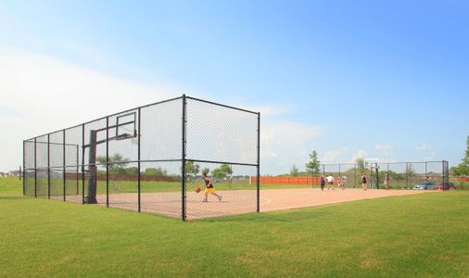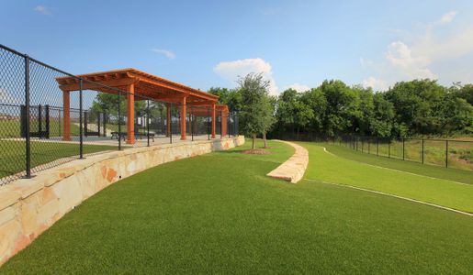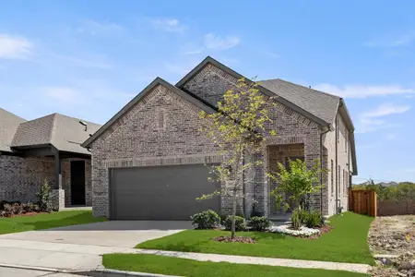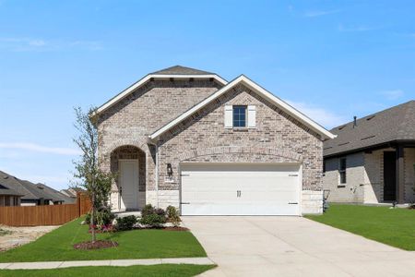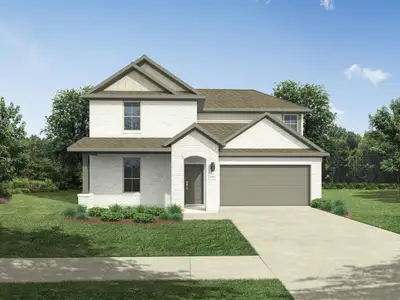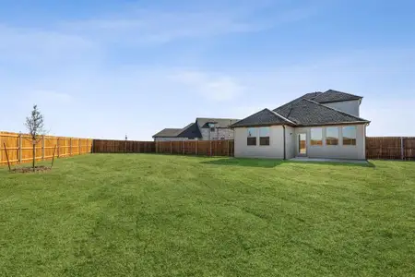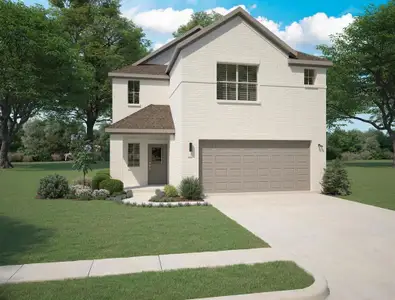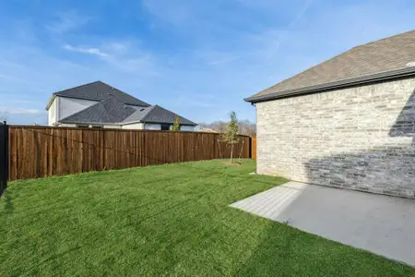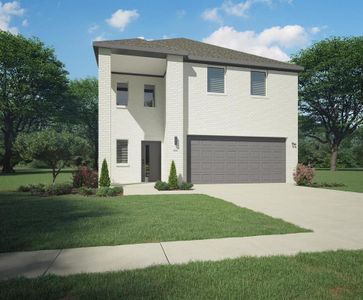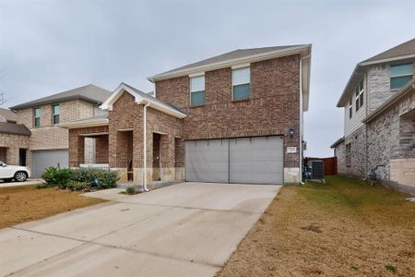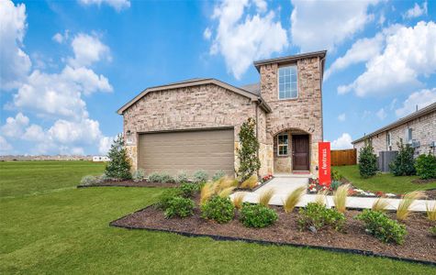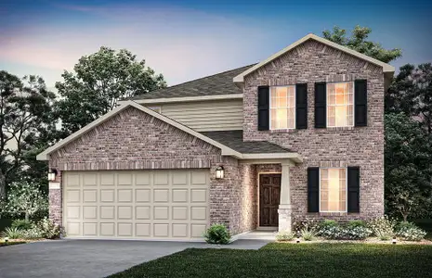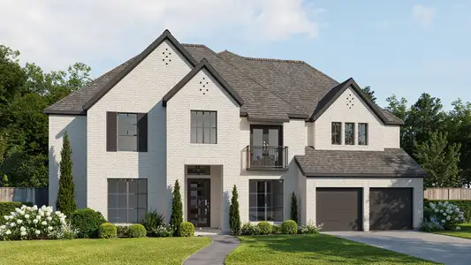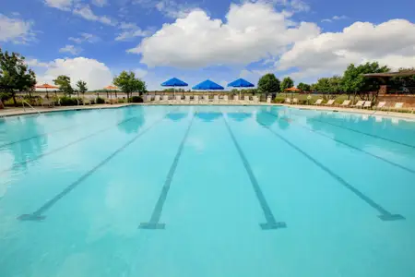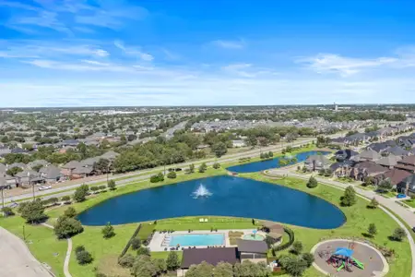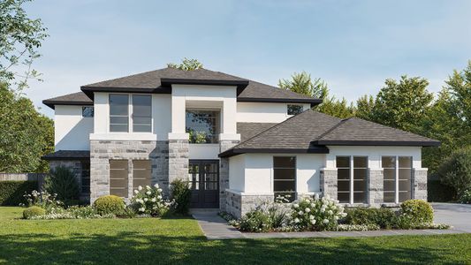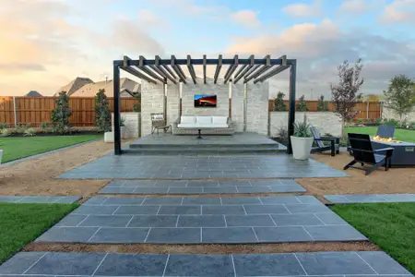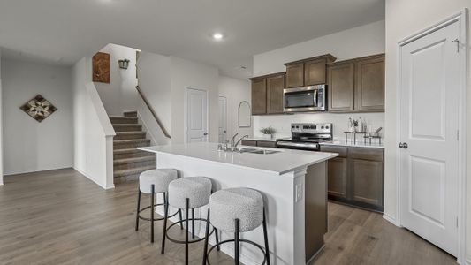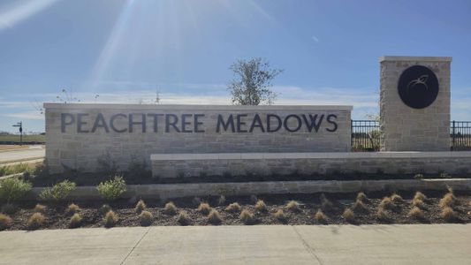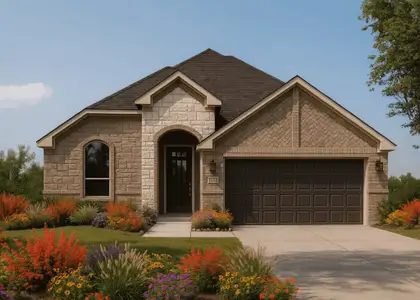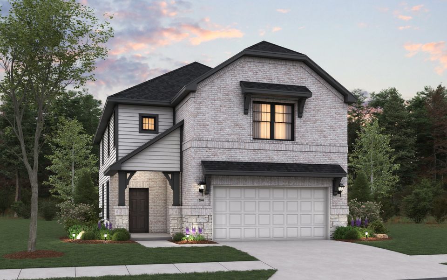
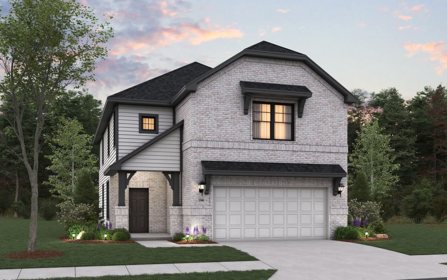
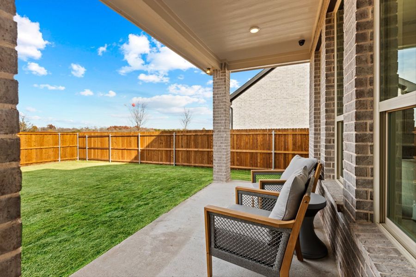
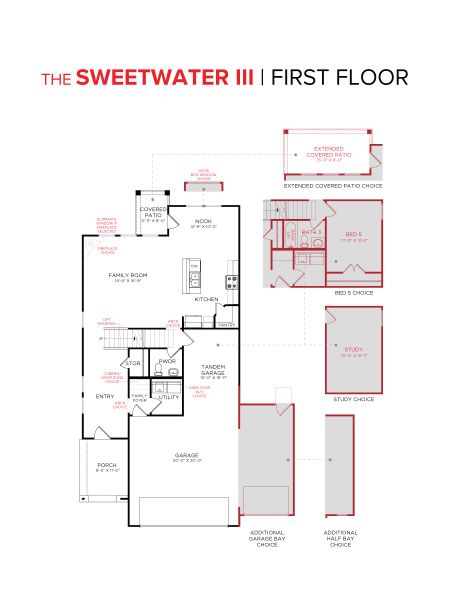
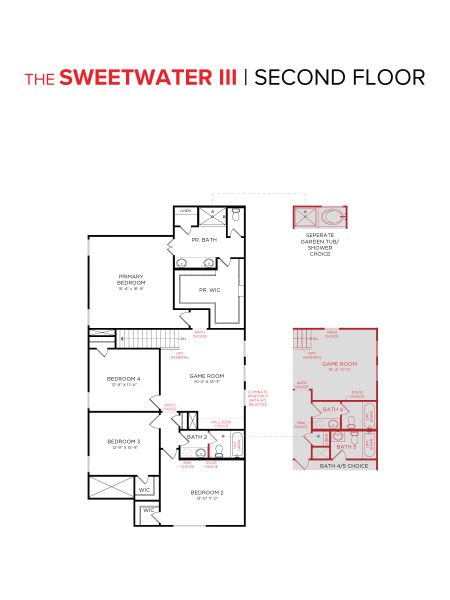
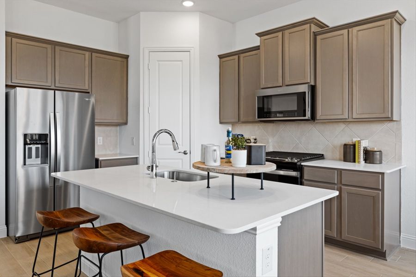









Book your tour. Save an average of $18,473. We'll handle the rest.
- Confirmed tours
- Get matched & compare top deals
- Expert help, no pressure
- No added fees
Estimated value based on Jome data, T&C apply

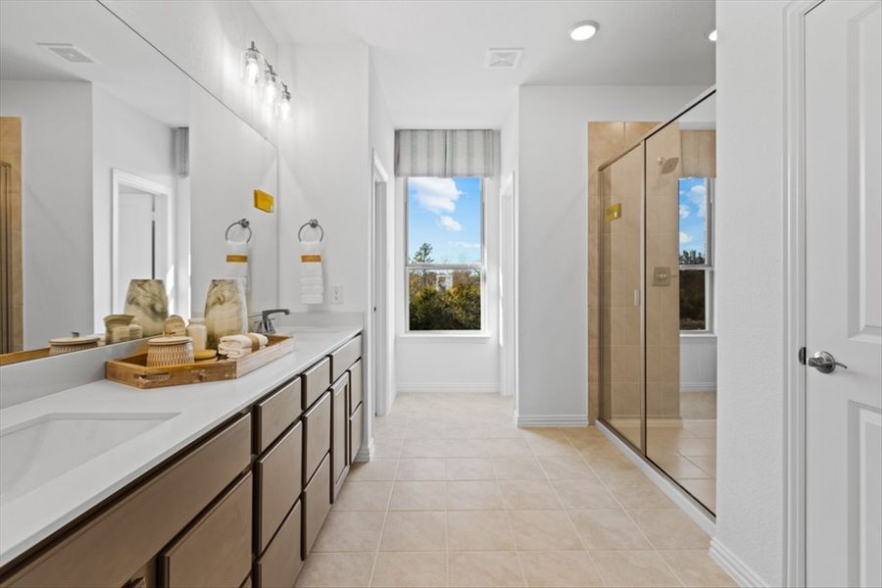

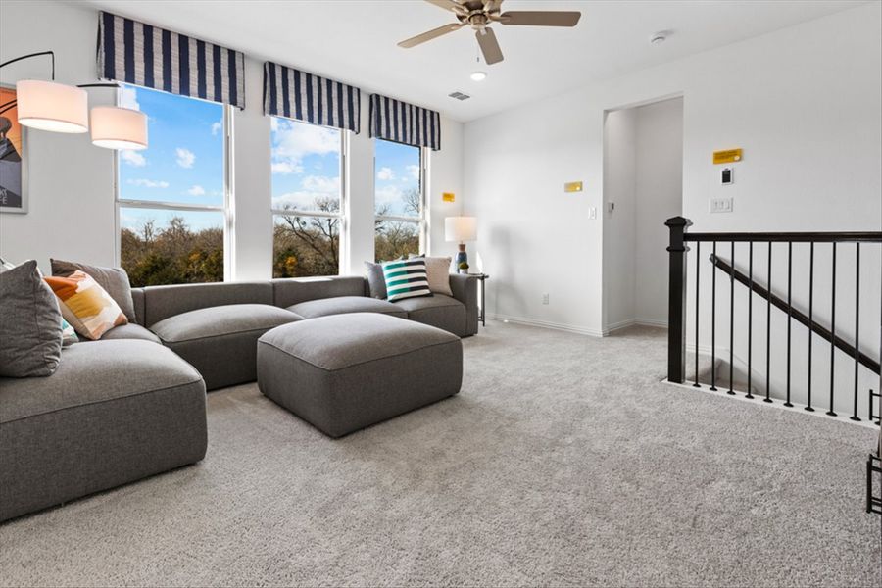
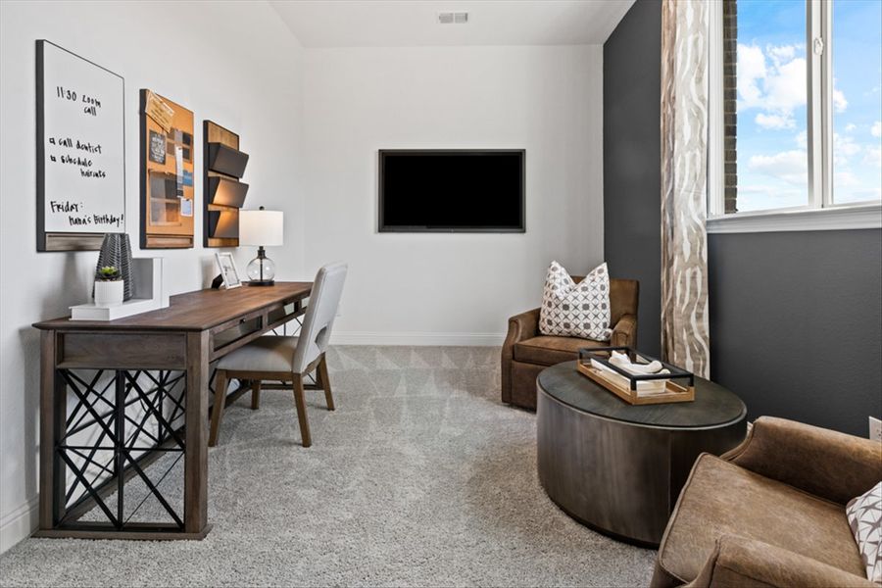
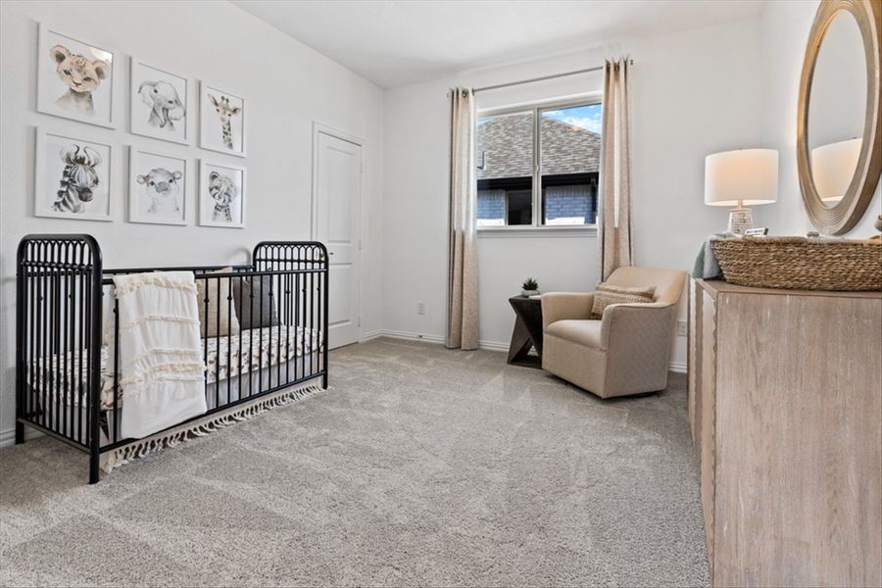



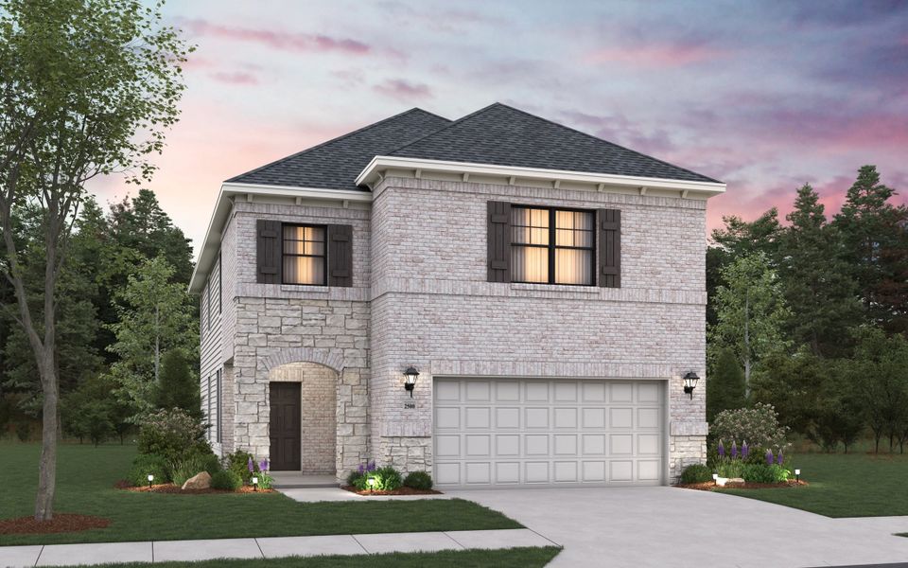

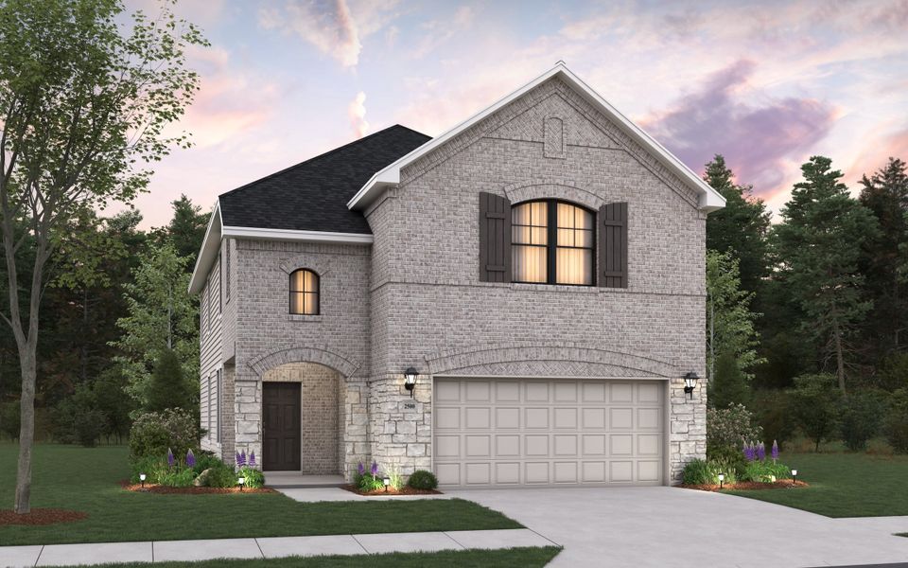
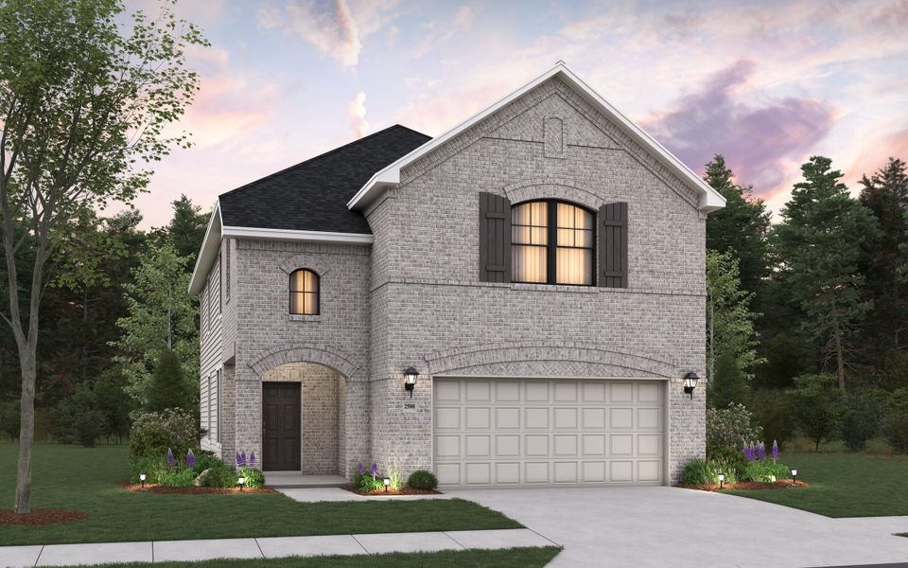
- 4 bd
- 2 ba
- 2,455 sqft
Sweetwater III plan in Devonshire 40s by HistoryMaker Homes
Visit the community to experience this floor plan
Why tour with Jome?
- No pressure toursTour at your own pace with no sales pressure
- Expert guidanceGet insights from our home buying experts
- Exclusive accessSee homes and deals not available elsewhere
Jome is featured in
Plan description
May also be listed on the HistoryMaker Homes website
Information last verified by Jome: Today at 9:46 AM (January 16, 2026)
Book your tour. Save an average of $18,473. We'll handle the rest.
We collect exclusive builder offers, book your tours, and support you from start to housewarming.
- Confirmed tours
- Get matched & compare top deals
- Expert help, no pressure
- No added fees
Estimated value based on Jome data, T&C apply
Plan details
- Name:
- Sweetwater III
- Property status:
- Floor plan
- Lot width (feet):
- 40
- Size from:
- 2,455 sqft
- Size to:
- 2,541 sqft
- Stories:
- 2
- Beds from:
- 4
- Beds to:
- 5
- Baths from:
- 2
- Baths to:
- 3
- Garage spaces:
- 3
Plan features & finishes
- Garage/Parking:
- GarageAttached Garage
- Interior Features:
- Walk-In ClosetPantryStorage
- Kitchen:
- Gas Cooktop
- Laundry facilities:
- Laundry Facilities On Main LevelUtility/Laundry Room
- Property amenities:
- Bathtub in primaryPatioPorch
- Rooms:
- KitchenNookPowder RoomGame RoomOffice/StudyFamily RoomOpen Concept FloorplanPrimary Bedroom Upstairs
- Upgrade Options:
- Garden Tub

Get a consultation with our New Homes Expert
- See how your home builds wealth
- Plan your home-buying roadmap
- Discover hidden gems
Utility information
- Utilities:
- Natural Gas Available, Natural Gas on Property
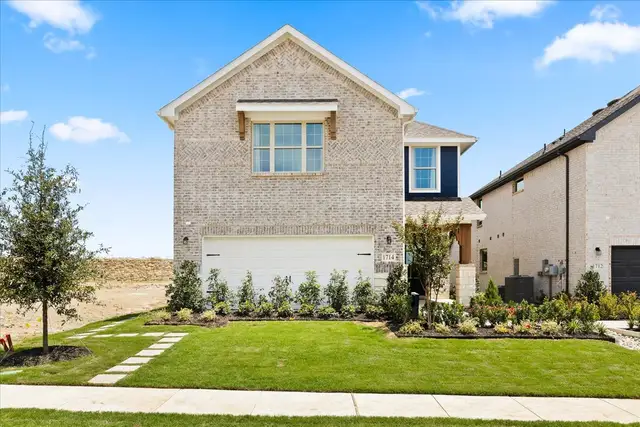
Community details
Devonshire 40s at Devonshire
by HistoryMaker Homes, Forney, TX
- 2 homes
- 6 plans
- 1,440 - 2,972 sqft
View Devonshire 40s details
Want to know more about what's around here?
The Sweetwater III floor plan is part of Devonshire 40s, a new home community by HistoryMaker Homes, located in Forney, TX. Visit the Devonshire 40s community page for full neighborhood insights, including nearby schools, shopping, walk & bike-scores, commuting, air quality & natural hazards.

Available homes in Devonshire 40s
- Home at address 2144 Sunnymede Dr, Forney, TX 75126
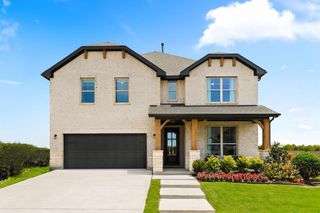
Rayburn III
$374,990
- 4 bd
- 2.5 ba
- 2,369 sqft
2144 Sunnymede Dr, Forney, TX 75126
 More floor plans in Devonshire 40s
More floor plans in Devonshire 40s

Considering this plan?
Our expert will guide your tour, in-person or virtual
Need more information?
Text or call (888) 486-2818
Financials
Estimated monthly payment
Let us help you find your dream home
How many bedrooms are you looking for?
Similar homes nearby
Recently added communities in this area
Nearby communities in Forney
New homes in nearby cities
More New Homes in Forney, TX
- Jome
- New homes search
- Texas
- Dallas-Fort Worth Area
- Kaufman County
- Forney
- Devonshire 40s
- 1712 Coachman Dr, Forney, TX 75126

