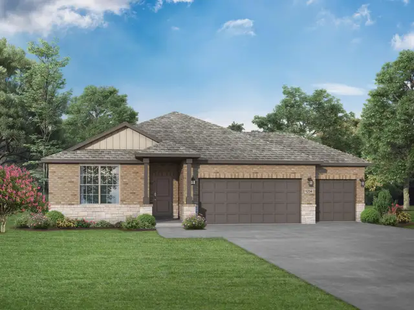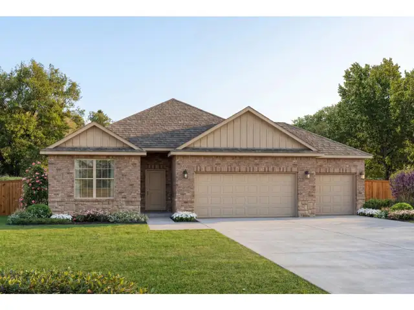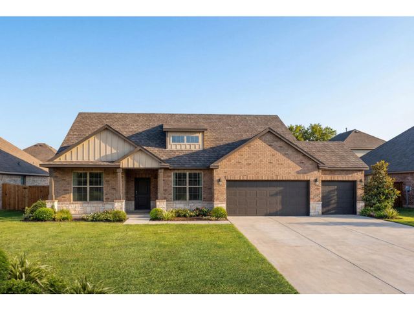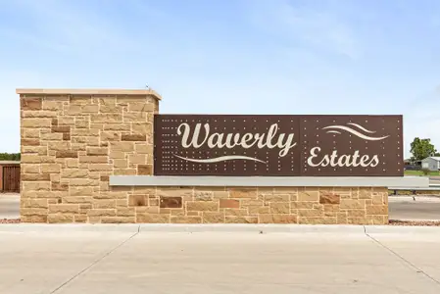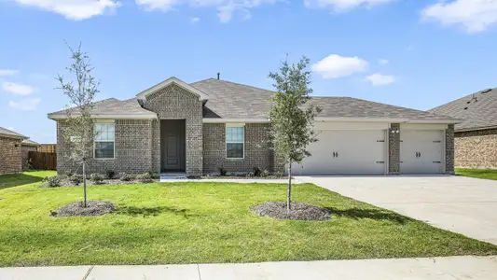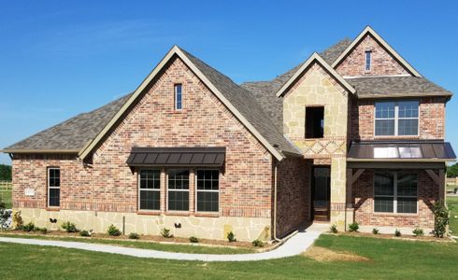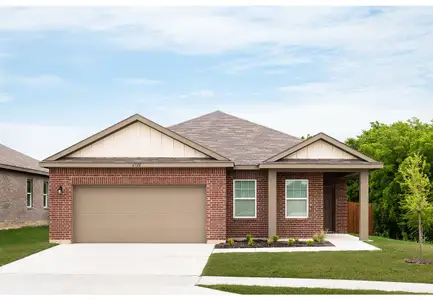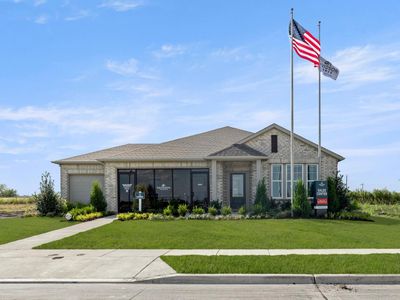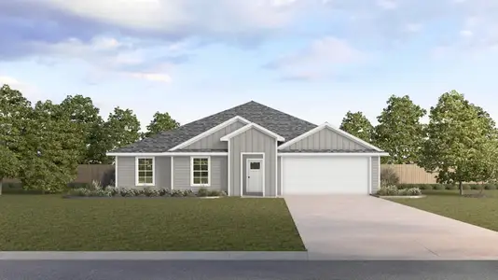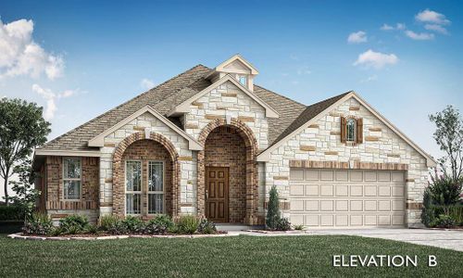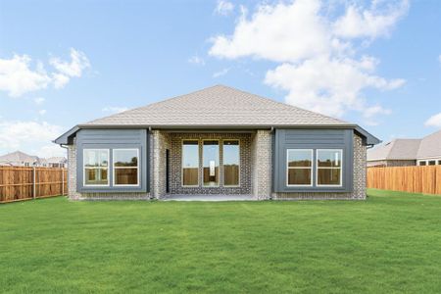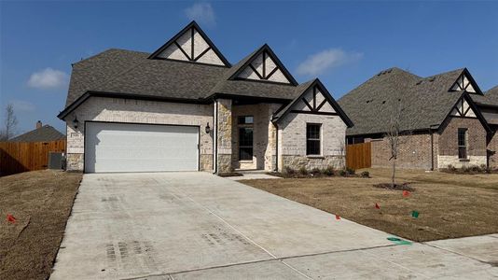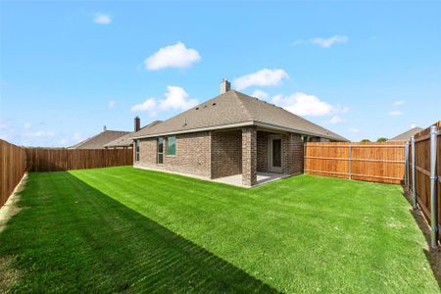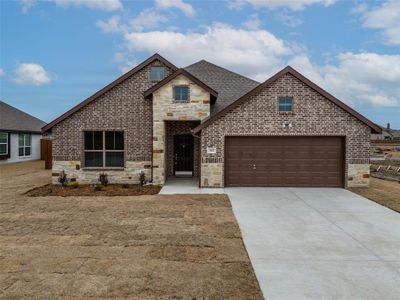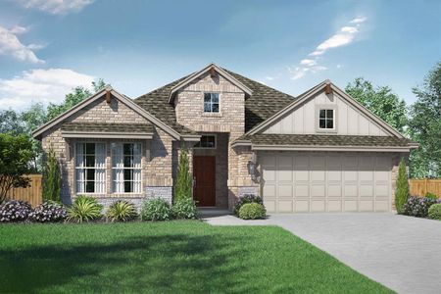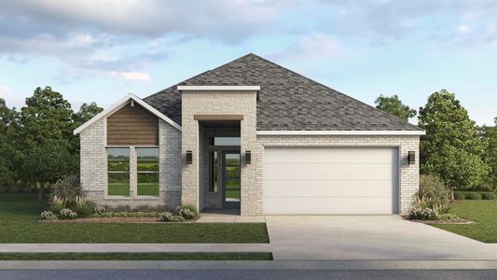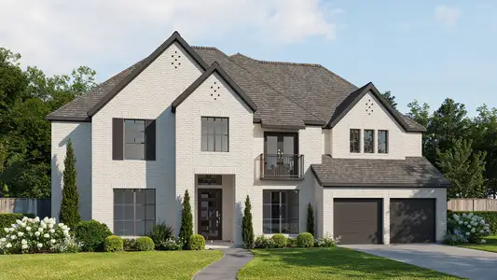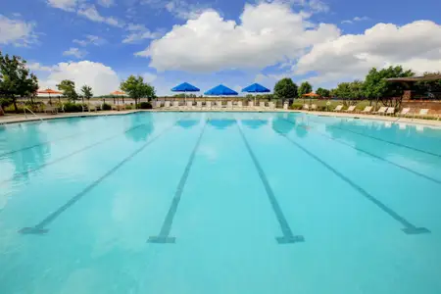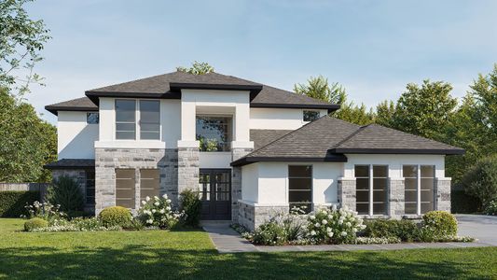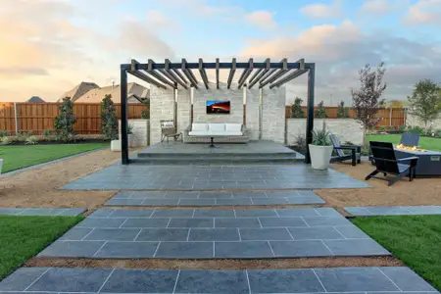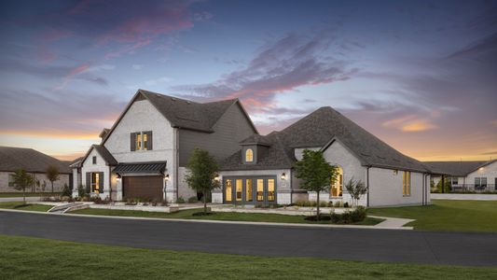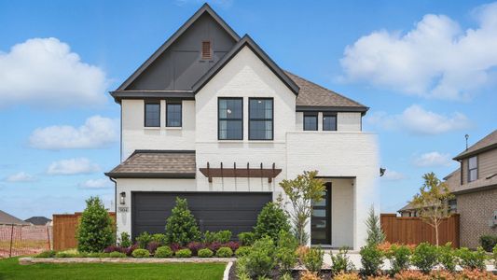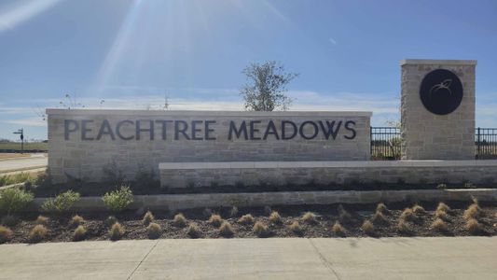

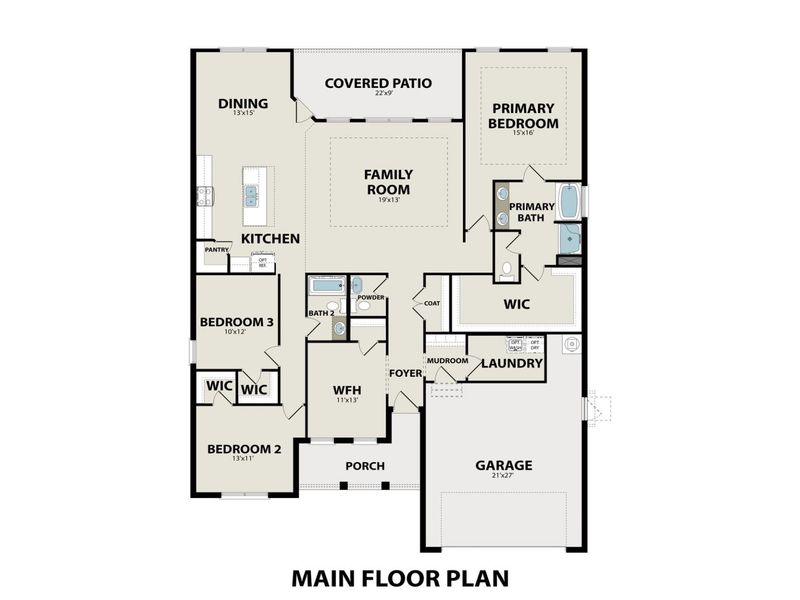

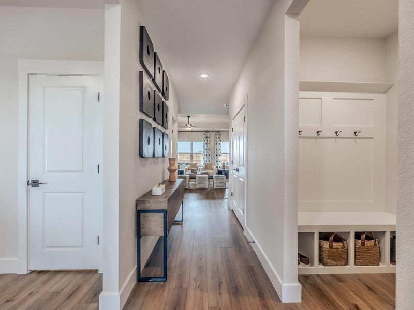
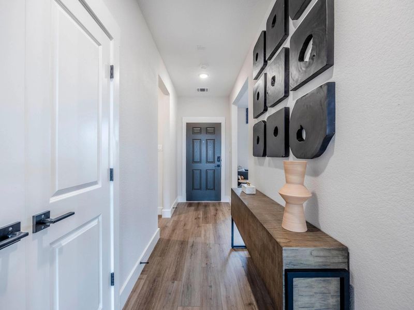
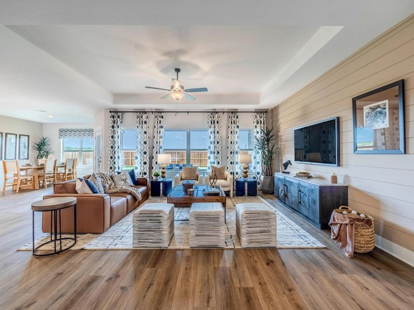







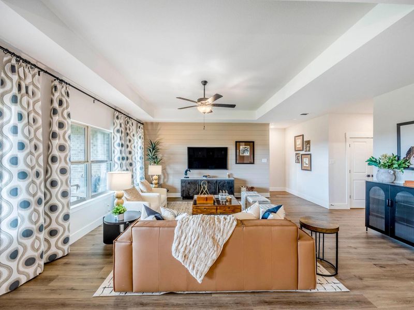
Book your tour. Save an average of $18,473. We'll handle the rest.
- Confirmed tours
- Get matched & compare top deals
- Expert help, no pressure
- No added fees
Estimated value based on Jome data, T&C apply

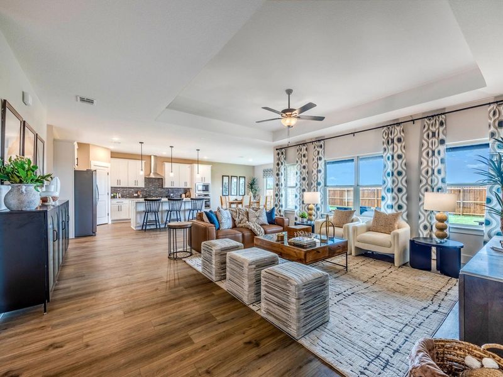
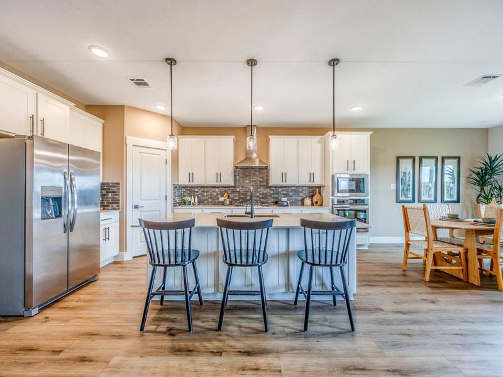
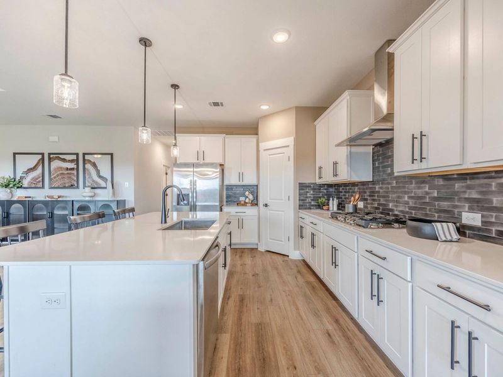

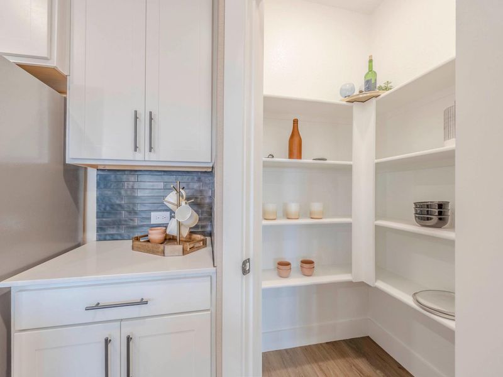
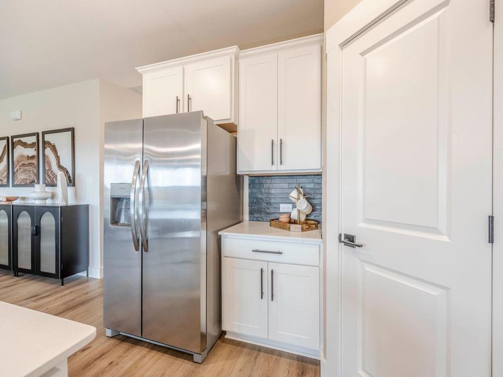
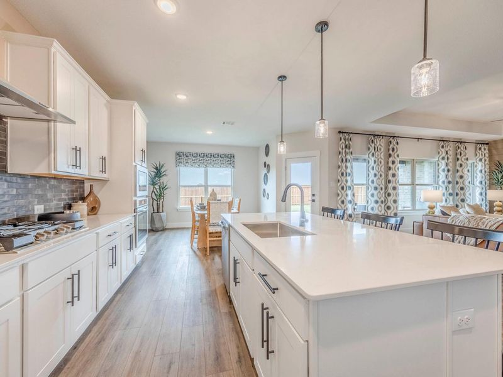
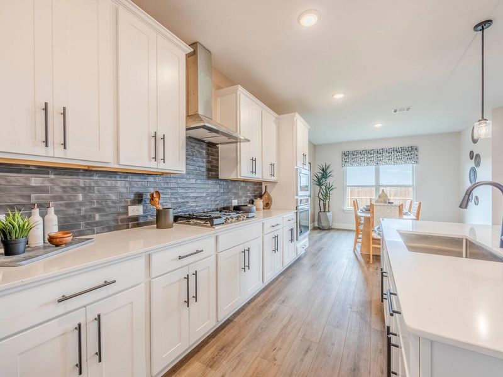
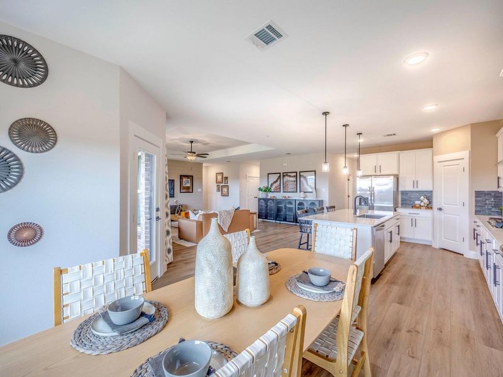
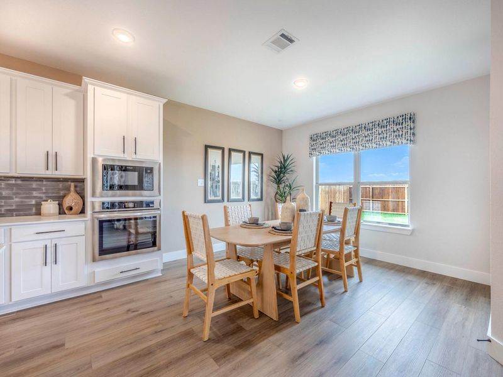
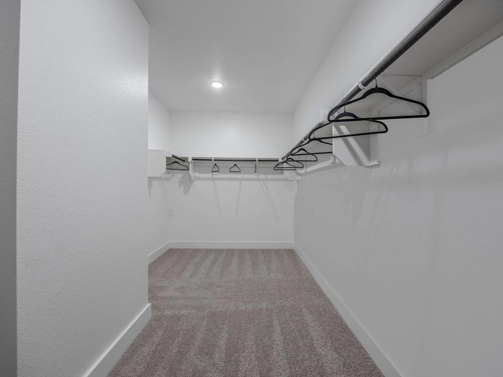
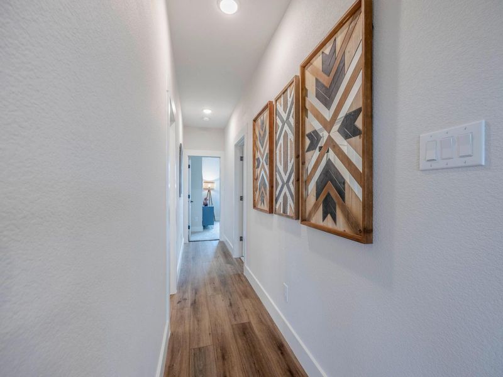
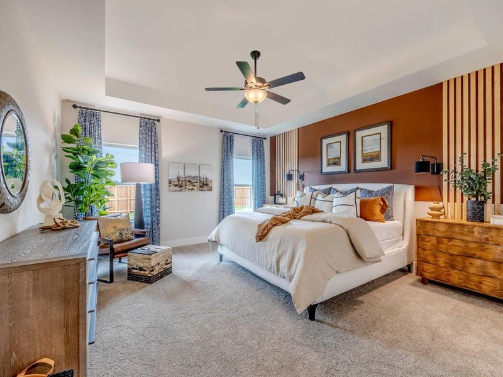
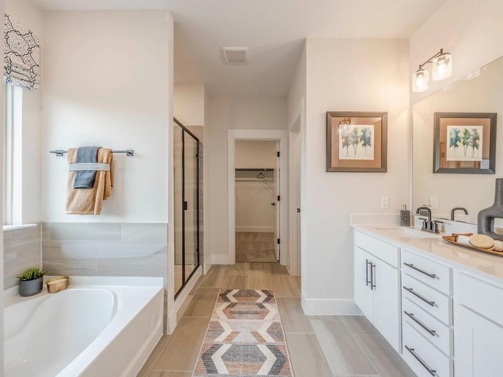

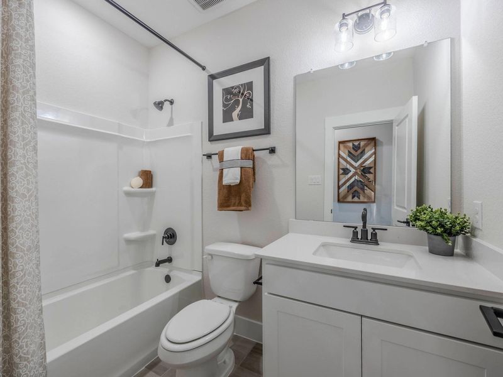
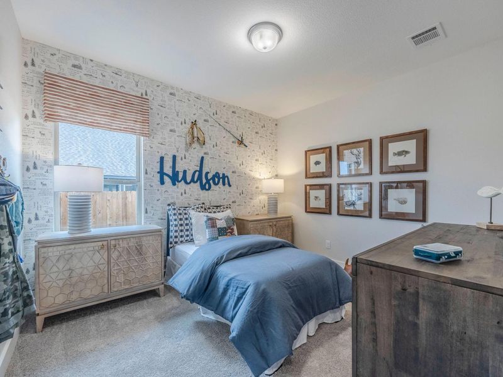
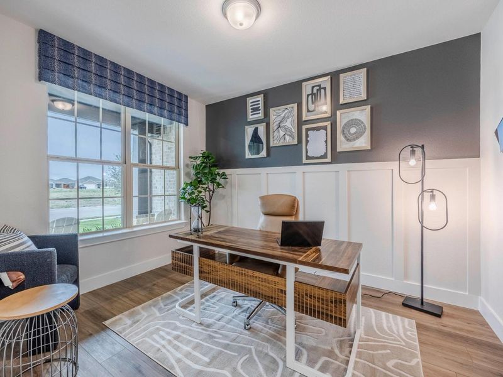
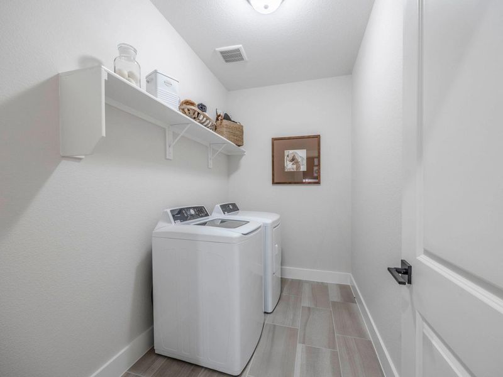
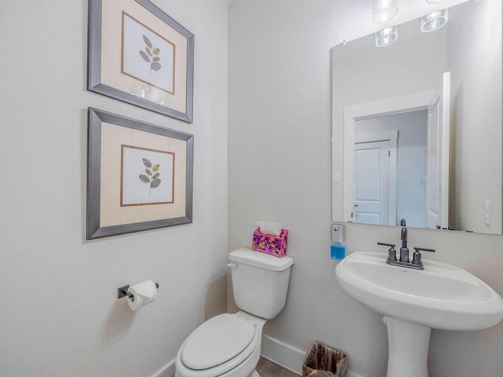
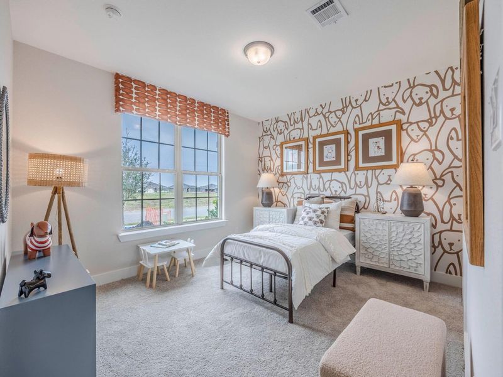

- 3 bd
- 2.5 ba
- 2,200 sqft
The Rockford C plan in Waverly Estates by Davidson Homes LLC
Visit the community to experience this floor plan
Why tour with Jome?
- No pressure toursTour at your own pace with no sales pressure
- Expert guidanceGet insights from our home buying experts
- Exclusive accessSee homes and deals not available elsewhere
Jome is featured in
Plan description
May also be listed on the Davidson Homes LLC website
Information last verified by Jome: Yesterday at 2:00 PM (January 17, 2026)
Book your tour. Save an average of $18,473. We'll handle the rest.
We collect exclusive builder offers, book your tours, and support you from start to housewarming.
- Confirmed tours
- Get matched & compare top deals
- Expert help, no pressure
- No added fees
Estimated value based on Jome data, T&C apply
Plan details
- Name:
- The Rockford C
- Property status:
- Floor plan
- Size:
- 2,200 sqft
- Stories:
- 1
- Beds:
- 3
- Baths:
- 2
- Half baths:
- 1
- Garage spaces:
- 2
Plan features & finishes
- Garage/Parking:
- GarageAttached Garage
- Interior Features:
- Walk-In ClosetFoyer
- Laundry facilities:
- Utility/Laundry Room
- Property amenities:
- Porch
- Rooms:
- Primary Bedroom On MainKitchenOffice/StudyMudroomDining RoomFamily RoomPrimary Bedroom Downstairs

Get a consultation with our New Homes Expert
- See how your home builds wealth
- Plan your home-buying roadmap
- Discover hidden gems
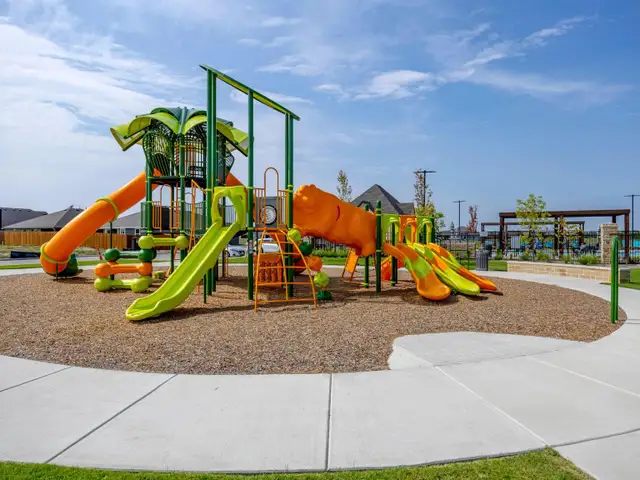
Community details
Waverly Estates
by Davidson Homes LLC, Josephine, TX
- 5 homes
- 5 plans
- 1,895 - 2,770 sqft
View Waverly Estates details
Want to know more about what's around here?
The The Rockford C floor plan is part of Waverly Estates, a new home community by Davidson Homes LLC, located in Josephine, TX. Visit the Waverly Estates community page for full neighborhood insights, including nearby schools, shopping, walk & bike-scores, commuting, air quality & natural hazards.

Available homes in Waverly Estates
- Home at address 218 Briarwood Dr, Nevada, TX 75173
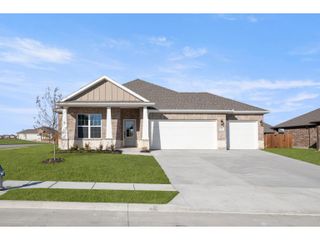
The Daphne H
$345,990
- 4 bd
- 3 ba
- 1,974 sqft
218 Briarwood Dr, Nevada, TX 75173
- Home at address 219 Saddletree Dr, Nevada, TX 75173
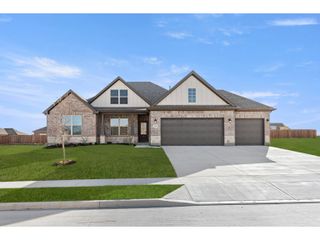
The Rockford D
$399,990
- 3 bd
- 2.5 ba
- 2,200 sqft
219 Saddletree Dr, Nevada, TX 75173
- Home at address 209 Briarwood Dr, Nevada, TX 75173
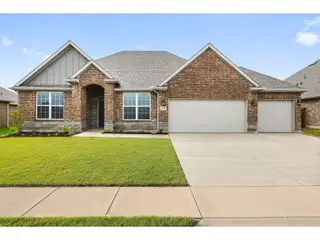
The Harrison D
$409,900
- 4 bd
- 3 ba
- 2,588 sqft
209 Briarwood Dr, Nevada, TX 75173
- Home at address 301 Briarwood Dr, Nevada, TX 75173
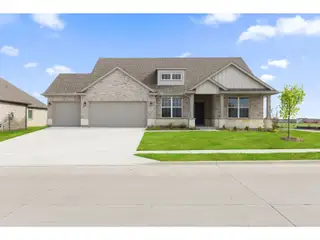
The Harrison D
$414,990
- 4 bd
- 3 ba
- 2,588 sqft
301 Briarwood Dr, Nevada, TX 75173
- Home at address 214 Saddletree Dr, Josephine, TX 75173
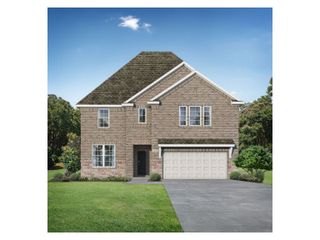
The Sequoia N
$439,990
- 4 bd
- 3.5 ba
- 2,770 sqft
214 Saddletree Dr, Josephine, TX 75173
 More floor plans in Waverly Estates
More floor plans in Waverly Estates

Considering this plan?
Our expert will guide your tour, in-person or virtual
Need more information?
Text or call (888) 486-2818
Financials
Estimated monthly payment
Let us help you find your dream home
How many bedrooms are you looking for?
Similar homes nearby
Recently added communities in this area
Nearby communities in Josephine
New homes in nearby cities
More New Homes in Josephine, TX
- Jome
- New homes search
- Texas
- Dallas-Fort Worth Area
- Collin County
- Josephine
- Waverly Estates
- 211 Saddletree Dr, Josephine, TX 75173

