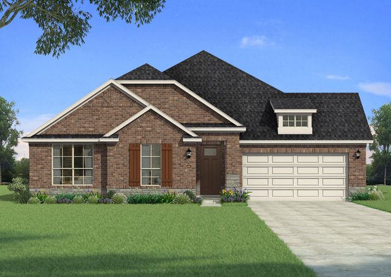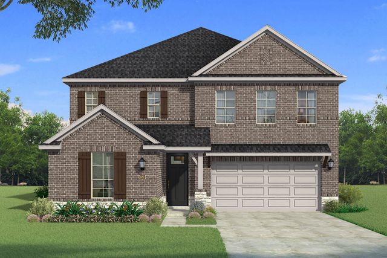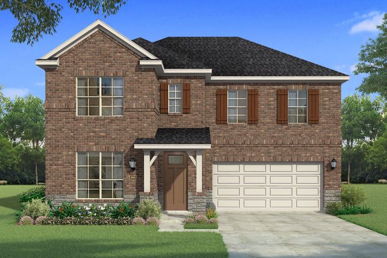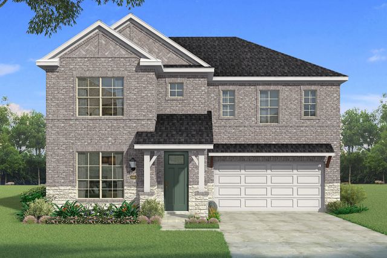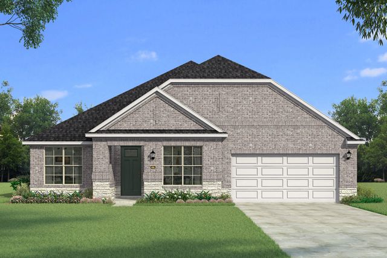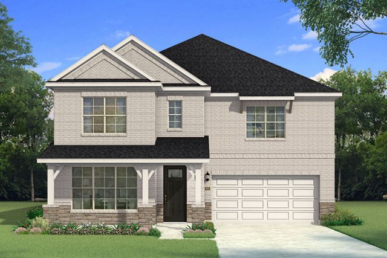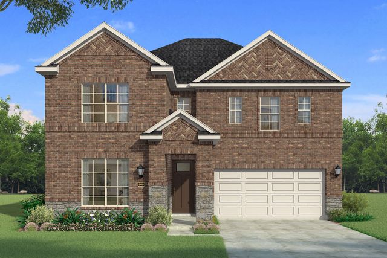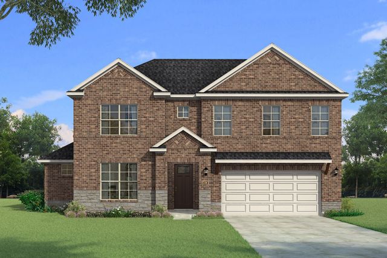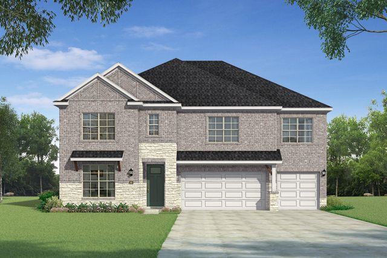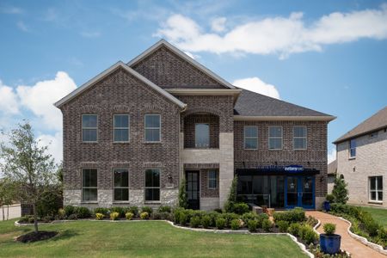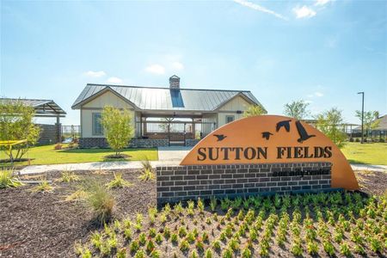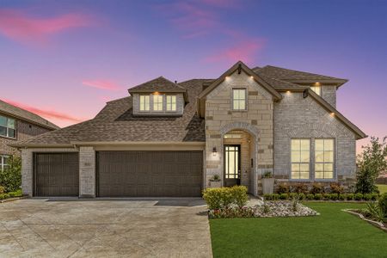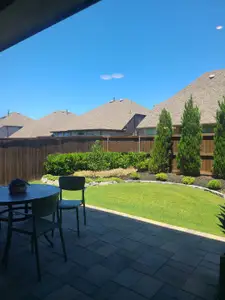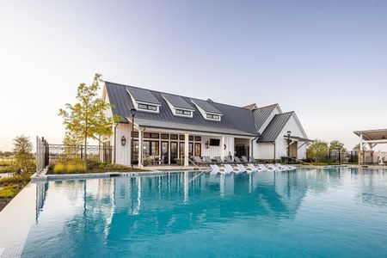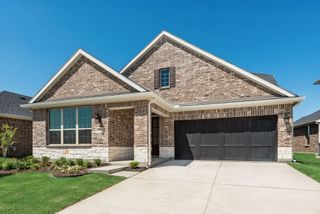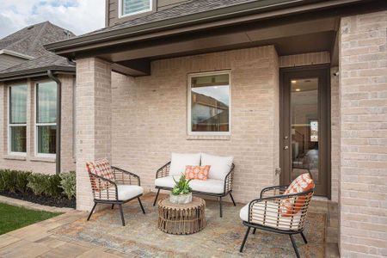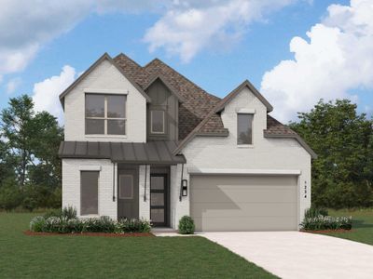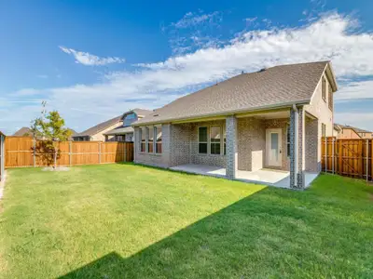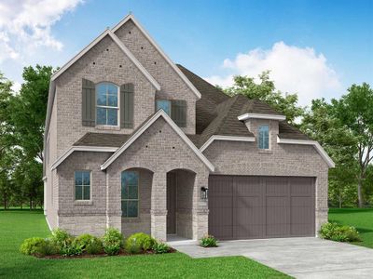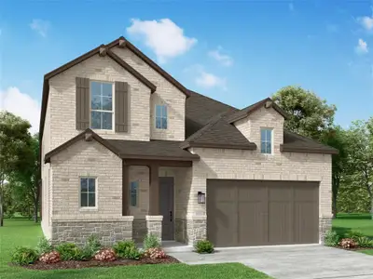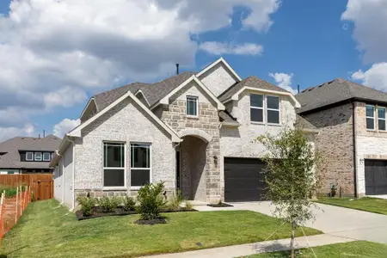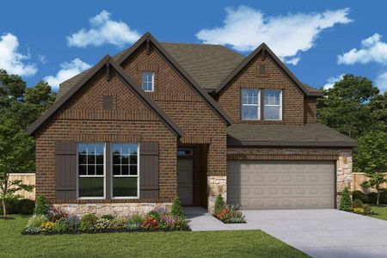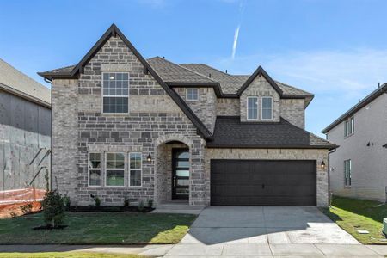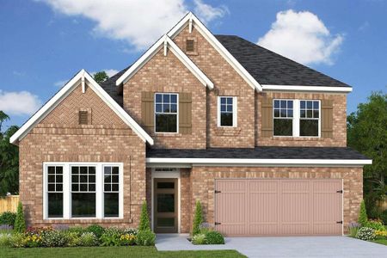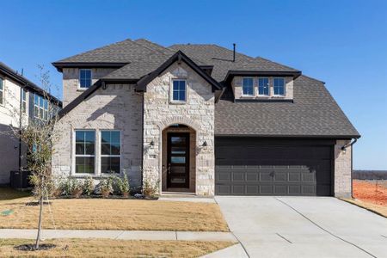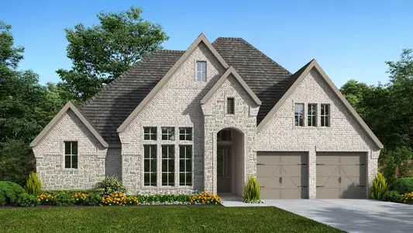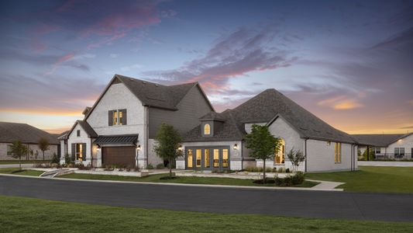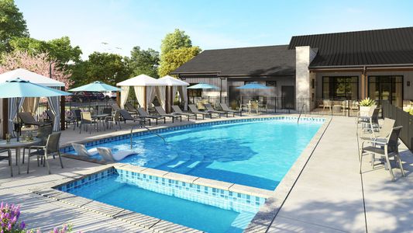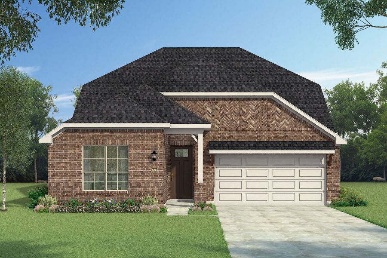

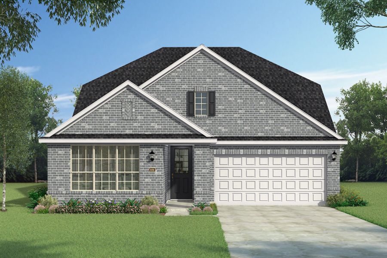
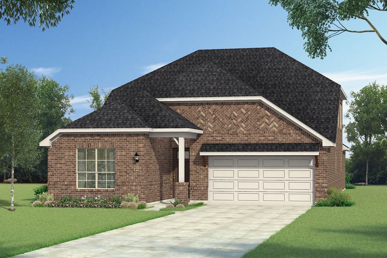
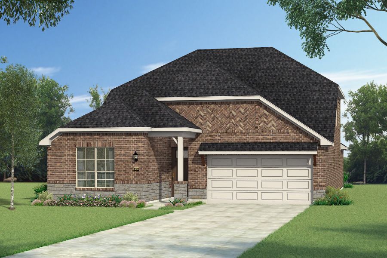
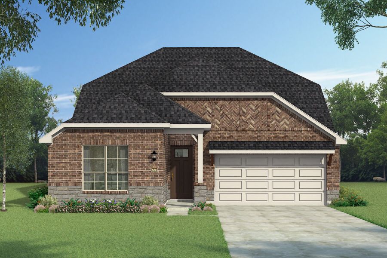
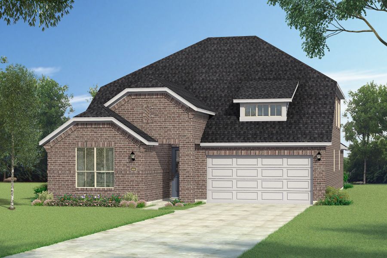







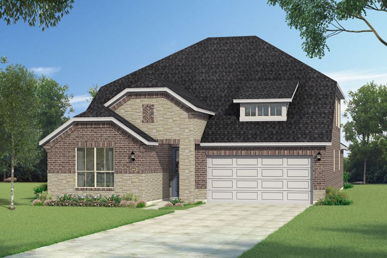
Book your tour. Save an average of $18,473. We'll handle the rest.
- Confirmed tours
- Get matched & compare top deals
- Expert help, no pressure
- No added fees
Estimated value based on Jome data, T&C apply
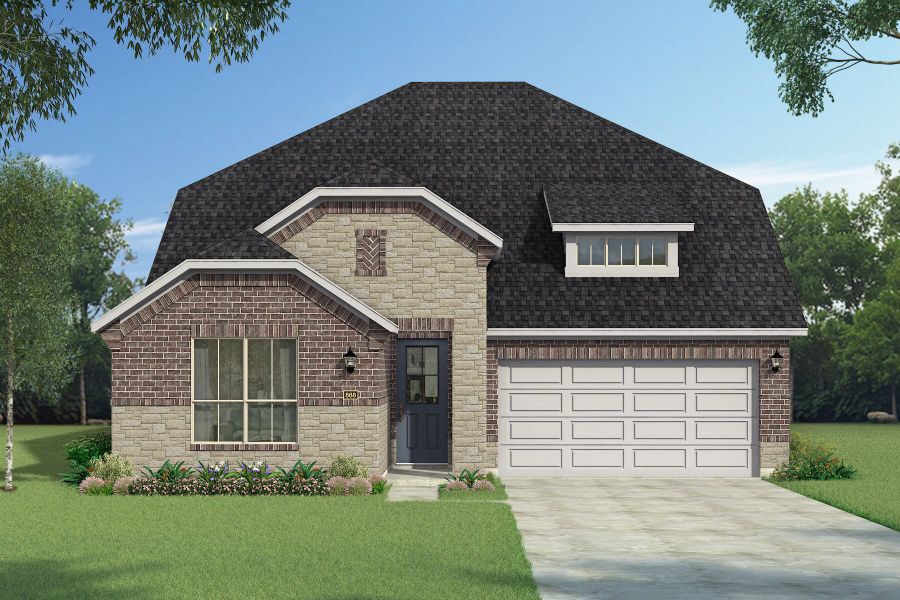
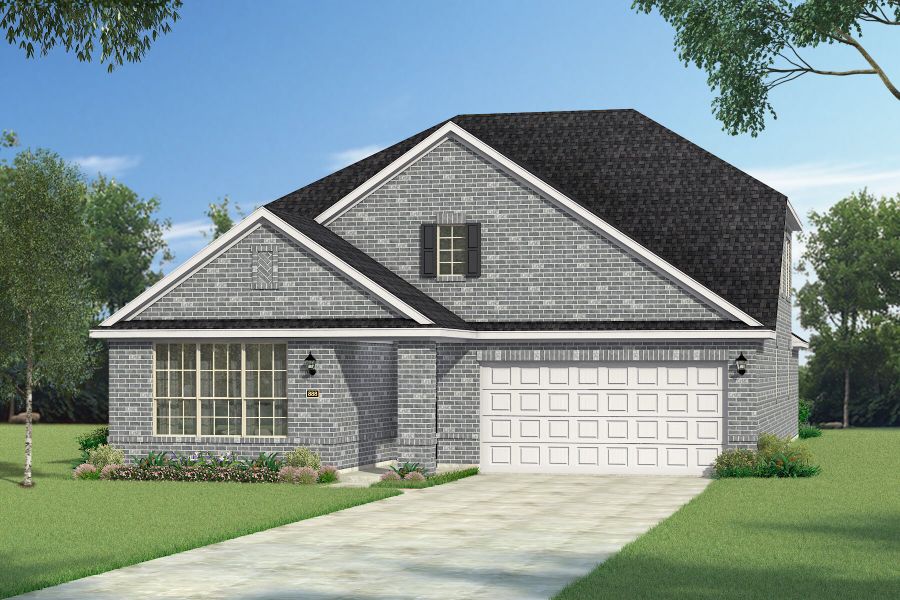
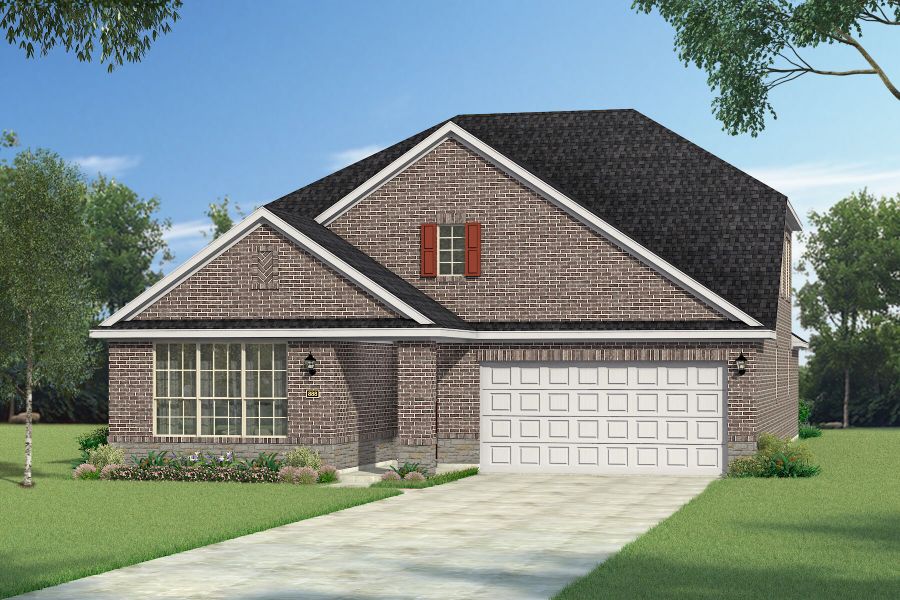
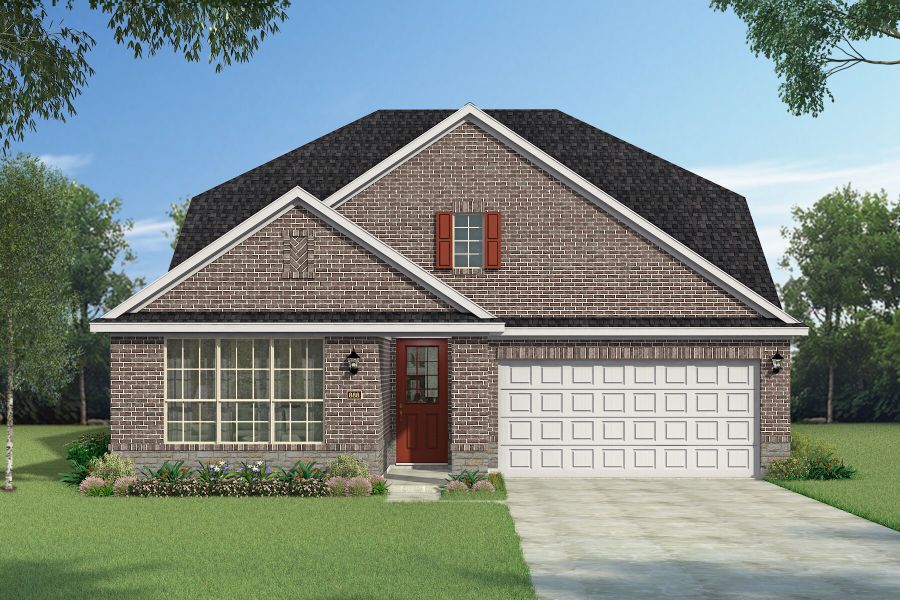
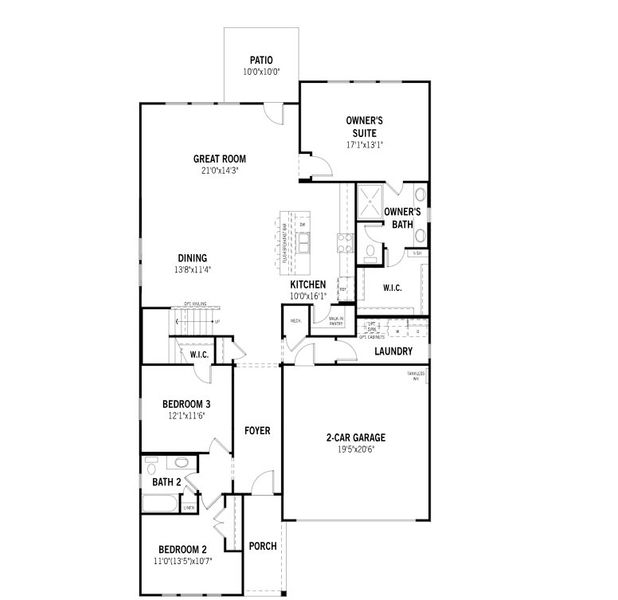
- 4 bd
- 3 ba
- 2,941 sqft
Jasmine plan in Sutton Fields by Mattamy Homes
Visit the community to experience this floor plan
Why tour with Jome?
- No pressure toursTour at your own pace with no sales pressure
- Expert guidanceGet insights from our home buying experts
- Exclusive accessSee homes and deals not available elsewhere
Jome is featured in
Plan description
May also be listed on the Mattamy Homes website
Information last verified by Jome: Today at 5:53 AM (January 16, 2026)
Book your tour. Save an average of $18,473. We'll handle the rest.
We collect exclusive builder offers, book your tours, and support you from start to housewarming.
- Confirmed tours
- Get matched & compare top deals
- Expert help, no pressure
- No added fees
Estimated value based on Jome data, T&C apply
Plan details
- Name:
- Jasmine
- Property status:
- Floor plan
- Size:
- 2,941 sqft
- Stories:
- 1
- Beds:
- 4
- Baths:
- 3
- Garage spaces:
- 2
Plan features & finishes
- Garage/Parking:
- GarageAttached Garage
- Interior Features:
- Walk-In Closet
- Laundry facilities:
- Utility/Laundry Room
- Property amenities:
- Porch
- Rooms:
- Primary Bedroom On MainKitchenDining RoomFamily RoomPrimary Bedroom Downstairs

Get a consultation with our New Homes Expert
- See how your home builds wealth
- Plan your home-buying roadmap
- Discover hidden gems

Community details
Sutton Fields at Sutton Fields
by Mattamy Homes, Celina, TX
- 26 homes
- 20 plans
- 1,868 - 3,982 sqft
View Sutton Fields details
Want to know more about what's around here?
The Jasmine floor plan is part of Sutton Fields, a new home community by Mattamy Homes, located in Celina, TX. Visit the Sutton Fields community page for full neighborhood insights, including nearby schools, shopping, walk & bike-scores, commuting, air quality & natural hazards.

Homes built from this plan
Available homes in Sutton Fields
- Home at address 4125 Picton Ave, Celina, TX 75009
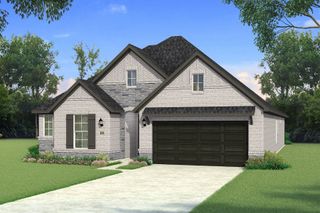
Kiara
$483,040
- 4 bd
- 3 ba
- 2,305 sqft
4125 Picton Ave, Celina, TX 75009
- Home at address 5713 Ferrers Dr, Celina, TX 76227
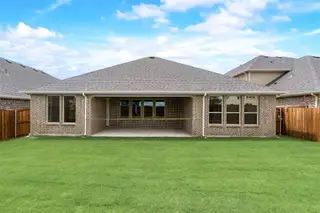
Home
$499,790
- 4 bd
- 3 ba
- 2,320 sqft
5713 Ferrers Dr, Celina, TX 76227
- Home at address 5713 Ferrers Dr, Celina, TX 75009
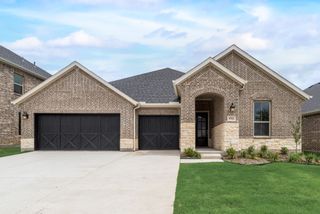
Madrid
$499,790
- 4 bd
- 3 ba
- 2,318 sqft
5713 Ferrers Dr, Celina, TX 75009
- Home at address 5809 Ferrers Dr, Celina, TX 76227
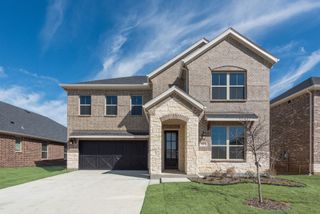
Isabela
$499,990
- 4 bd
- 2.5 ba
- 3,038 sqft
5809 Ferrers Dr, Celina, TX 76227
- Home at address 5809 Edward Dr, Celina, TX 76227

Home
$499,990
- 4 bd
- 2.5 ba
- 3,038 sqft
5809 Edward Dr, Celina, TX 76227
- Home at address 5825 Edward Dr, Celina, TX 76227
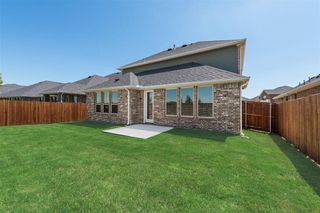
Home
$504,990
- 4 bd
- 3 ba
- 2,941 sqft
5825 Edward Dr, Celina, TX 76227
 More floor plans in Sutton Fields
More floor plans in Sutton Fields

Considering this plan?
Our expert will guide your tour, in-person or virtual
Need more information?
Text or call (888) 486-2818
Financials
Estimated monthly payment
Let us help you find your dream home
How many bedrooms are you looking for?
Similar homes nearby
Recently added communities in this area
Nearby communities in Celina
New homes in nearby cities
More New Homes in Celina, TX
- Jome
- New homes search
- Texas
- Dallas-Fort Worth Area
- Denton County
- Celina
- Sutton Fields
- 4413 Angevin Ave, Celina, TX 75009

