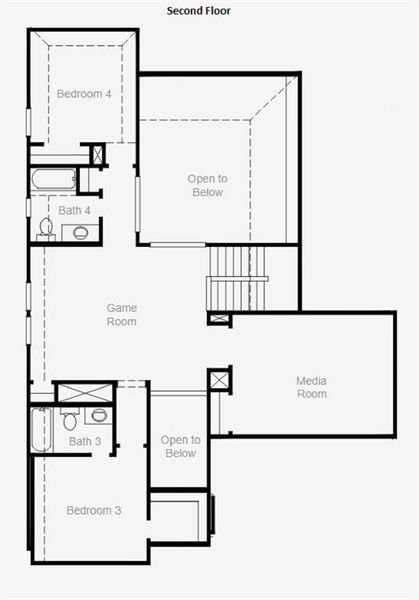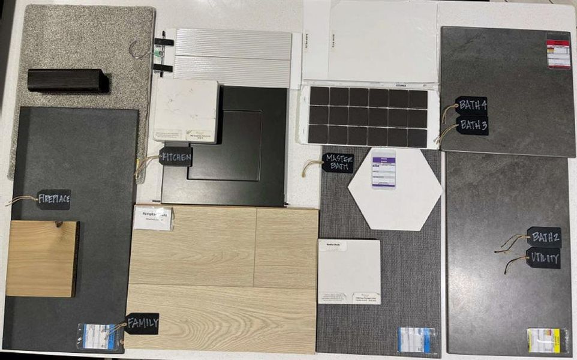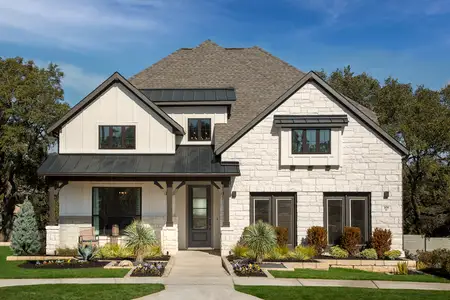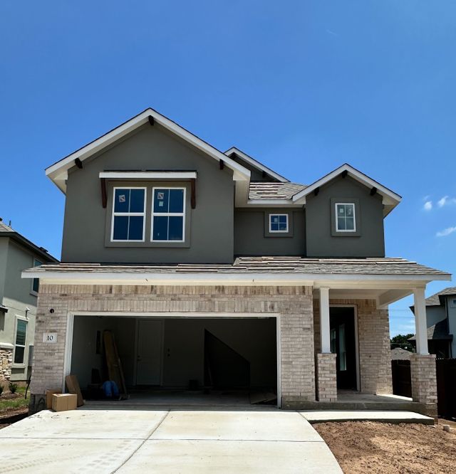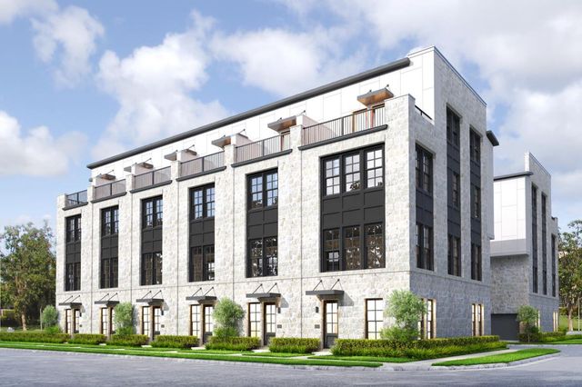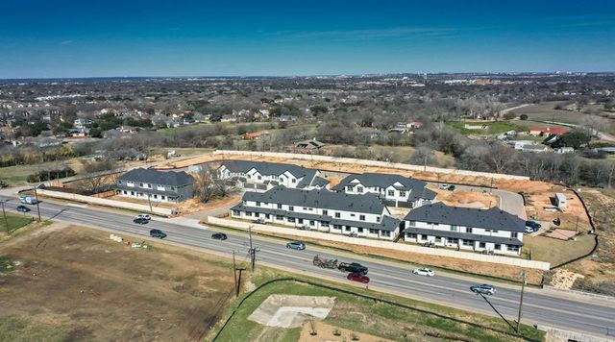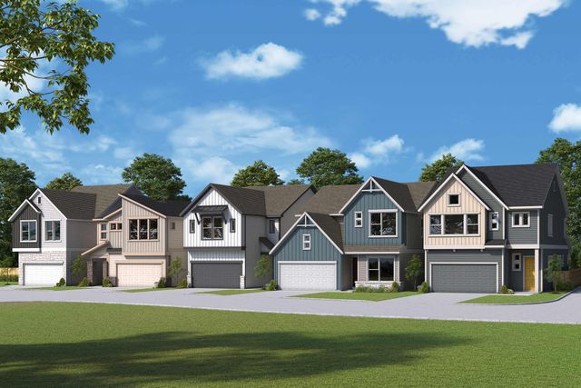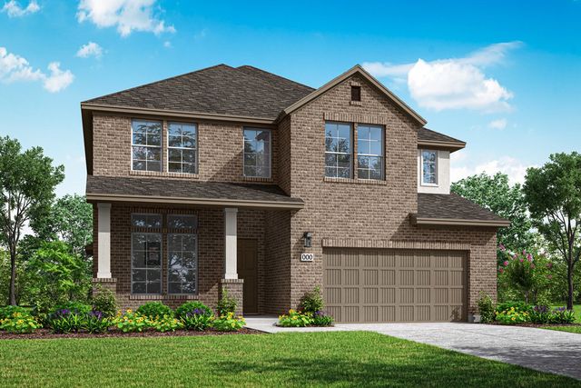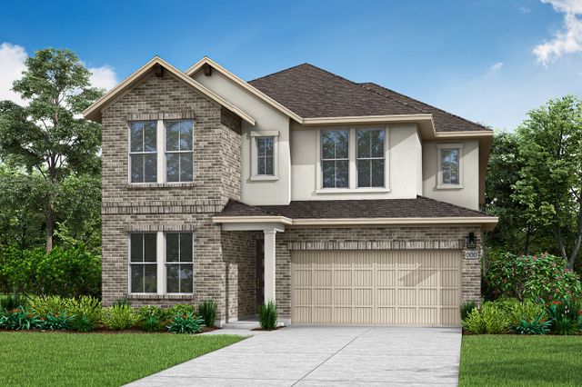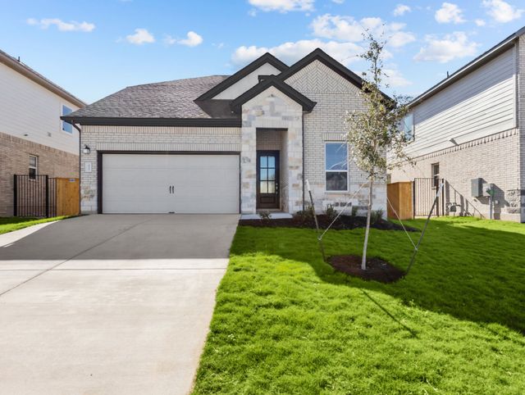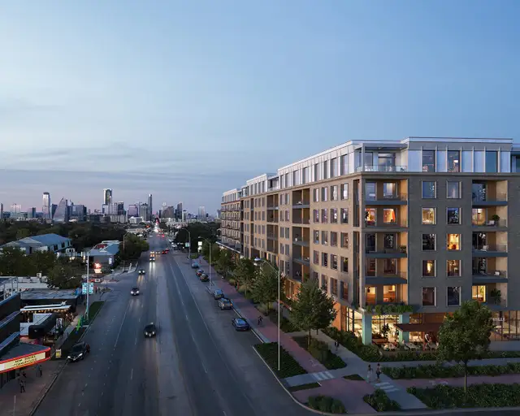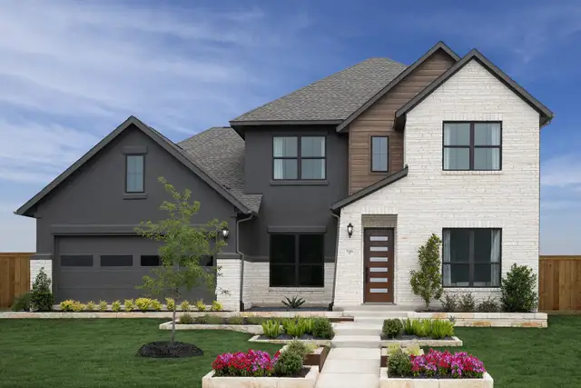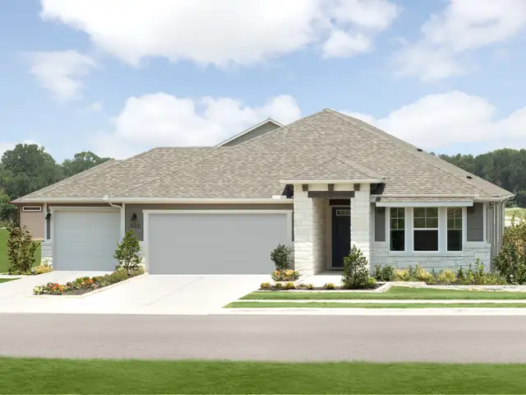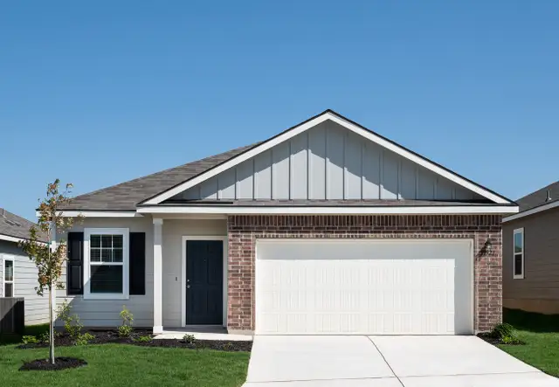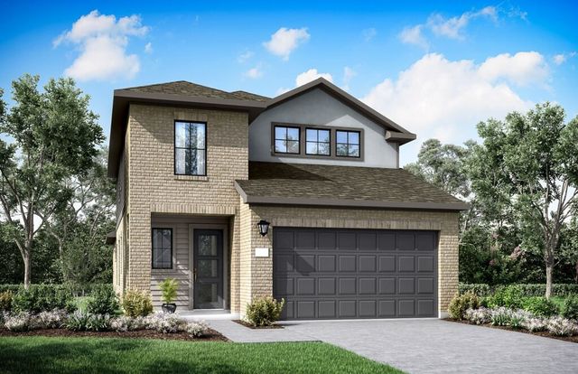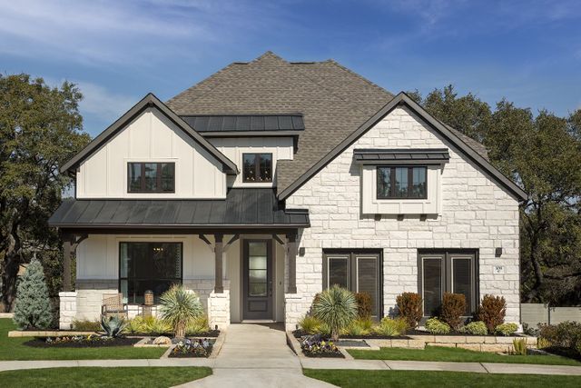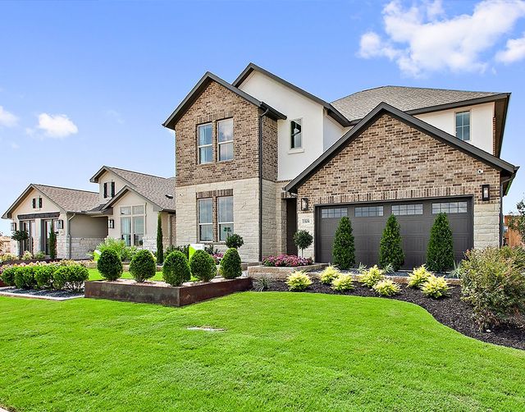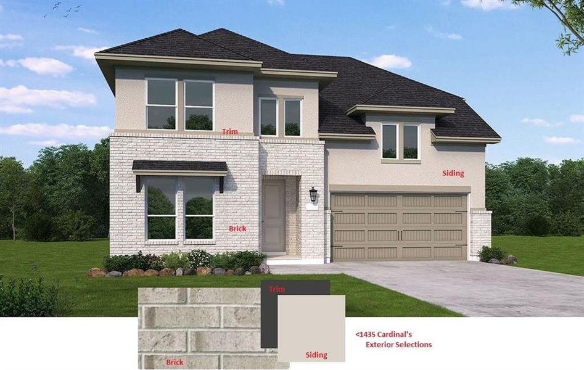
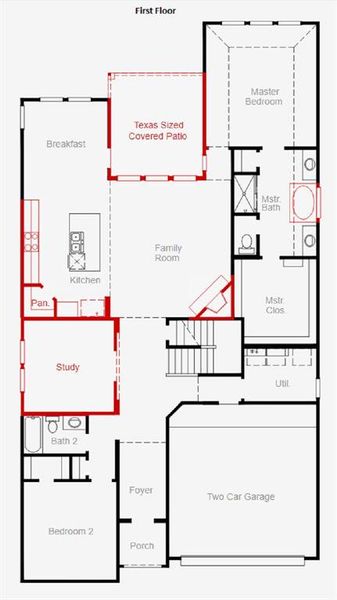
1 of 4
Pending/Under Contract
$958,000
1435 Cardinal Ln, Round Rock, TX 78681
Kendall (3187-CV-40) Plan
4 bd · 4 ba · 2 stories · 3,270 sqft
$958,000
Home Highlights
North Facing
Home Description
Welcome to the Kendall, where you are greeted by soaring 19’ ceilings in both the foyer and living room. Revwood Hampton Sound flooring spreads throughout all first-floor common areas including the study. The gourmet kitchen is equipped with stainless steel Whirlpool built-in oven and microwave with separate gas cooktop and vent hood, Kent Moore Groveland Painted Elegance Gunmetal cabinets, Symphony White Maestro Quartz countertops, and Emser Euphoria Linear Pearl backsplash, and includes a large island overlooking the living room and fireplace. The primary bedroom is situated in the back of the house for privacy, and features a garden tub, separate mudset shower, and a huge closet. At the front of the house you will find bed 2, a full bath with walk-in shower, and the study. Upstairs, the game room separates beds 3 and 4 and overlooks the foyer and living room, providing stunning views. Each upstairs bedroom has its own bathroom, with an en-suite bath in bed 3. The large media room off the game room comes pre-wired for 5:1 surround sound and flat screen prep. The extended TX patio looks out over the backyard with no neighbor behind. Extremely highly rated Fern Bluff Elementary is right across the street, and Chisholm Trail Middle and Round Rock High are just minutes away. Sauls Ranch backs to Brushy Creek, and the hike and bike trails will link directly into the Brushy Creek Trail system with miles of trails and parks to explore. At only 3 miles from both I35 and I45, the greater Austin metro is within easy reach! Take a look at the YouTube link for a video tour of the Kendall DIFFERENT HOUSE SAME FLOORPLAN
Home Details
*Pricing and availability are subject to change.- Garage spaces:
- 2
- Property status:
- Pending/Under Contract
- Lot size (acres):
- 0.17
- Size:
- 3,270 sqft
- Stories:
- 2
- Beds:
- 4
- Baths:
- 4
- Fence:
- Wood Fence, Privacy Fence
- Facing direction:
- North
Construction Details
- Builder Name:
- Coventry Homes
- Completion Date:
- November, 2024
- Year Built:
- 2024
- Roof:
- Composition Roofing, Shingle Roofing
Home Features & Finishes
- Appliances:
- Exhaust Fan Vented
- Construction Materials:
- StuccoBrick
- Cooling:
- Ceiling Fan(s)Central Air
- Flooring:
- Wood FlooringCarpet FlooringTile Flooring
- Foundation Details:
- Slab
- Garage/Parking:
- Door OpenerGarageFront Entry Garage/ParkingSingle-Door GarageAttached Garage
- Home amenities:
- Green Construction
- Interior Features:
- Ceiling-HighWalk-In ClosetPantrySound System WiringDouble Vanity
- Kitchen:
- DishwasherMicrowave OvenOvenDisposalStainless Steel AppliancesGas CooktopBuilt-In OvenQuartz countertopKitchen Island
- Lighting:
- Lighting
- Property amenities:
- BackyardBathtub in primaryPatioFireplaceSmart Home System
- Rooms:
- Flex RoomOptional Multi-Gen SuitePrimary Bedroom On MainOffice/StudyFamily RoomLiving RoomOpen Concept FloorplanPrimary Bedroom Downstairs
- Security system:
- Smoke DetectorCarbon Monoxide Detector

Considering this home?
Our expert will guide your tour, in-person or virtual
Need more information?
Text or call (888) 486-2818
Utility Information
- Heating:
- Thermostat, Water Heater, Central Heating, Gas Heating, Tankless water heater
- Utilities:
- Electricity Available, Natural Gas Available, Underground Utilities, Internet-Fiber, HVAC, Water Available, High Speed Internet Access
Sauls Ranch East Community Details
Community Amenities
- Dining Nearby
- Common Grounds
- Park Nearby
- Fishing Pond
- Picnic Area
- Splash Pad
- Multigenerational Homes Available
- Open Greenspace
- Walking, Jogging, Hike Or Bike Trails
- High Speed Internet Access
- Kayak/Canoe Launch Pad
- Pocket Park
- Entertainment
- Master Planned
- Shopping Nearby
Neighborhood Details
Round Rock, Texas
Williamson County 78681
Schools in Round Rock Independent School District
GreatSchools’ Summary Rating calculation is based on 4 of the school’s themed ratings, including test scores, student/academic progress, college readiness, and equity. This information should only be used as a reference. Jome is not affiliated with GreatSchools and does not endorse or guarantee this information. Please reach out to schools directly to verify all information and enrollment eligibility. Data provided by GreatSchools.org © 2024
Average Home Price in 78681
Getting Around
Air Quality
Noise Level
84
50Calm100
A Soundscore™ rating is a number between 50 (very loud) and 100 (very quiet) that tells you how loud a location is due to environmental noise.
Taxes & HOA
- Tax Year:
- 2024
- Tax Rate:
- 1.65%
- HOA Name:
- Sauls Ranch
- HOA fee:
- $114/monthly
- HOA fee includes:
- Common Area Maintenance, Internet
Estimated Monthly Payment
Recently Added Communities in this Area
Nearby Communities in Round Rock
New Homes in Nearby Cities
More New Homes in Round Rock, TX
Listed by Daniel Wilson, danny@homeactionteam.com
New Home Now, MLS 1509668
New Home Now, MLS 1509668
Based on information from Unlock MLS (alternatively, from ACTRIS) for the period through 06/26/2023. Neither the Board nor ACTRIS guarantees or is in any way responsible for its accuracy. All data is provided “AS IS” and with all faults. Data maintained by the Board or ACTRIS may not reflect all real estate activity in the market. Information being provided is for consumers’ personal, non-commercial use and may not be used for any purpose other than to identify prospective properties consumers may be interested in purchasing. The Digital Millennium Copyright Act of 1998, 17 U.S.C. § 512 (the “DMCA”) provides recourse for copyright owners who believe that material appearing on the Internet infringes their rights under U.S. copyright law. If you believe in good faith that any content or material made available in connection with our website or services infringes your copyright, you (or your agent) may send us a notice requesting that the content or material be removed, or access to it blocked. Notices must be sent in writing by email to DMCAnotice@MLSGrid.com. The DMCA requires that your notice of alleged copyright infringement include the following information: (1) description of the copyrighted work that is the subject of claimed infringement; (2) description of the alleged infringing content and information sufficient to permit us to locate the content; (3) contact information for you, including your address, telephone number and email address; (4) a statement by you that you have a good faith belief that the content in the manner complained of is not authorized by the copyright owner, or its agent, or by the operation of any law; (5) a statement by you, signed under penalty of perjury, that the information in the notification is accurate and that you have the authority to enforce the copyrights that are claimed to be infringed; and (6) a physical or electronic signature of the copyright owner or a person authorized to act on the copyright owner’s behalf. Failure to include all of the above information may result in the delay of the processing of your complaint.
Read moreLast checked Jan 5, 9:00 pm

