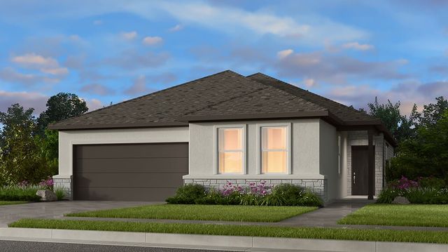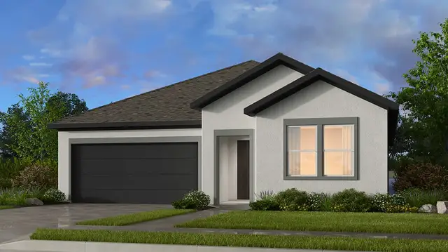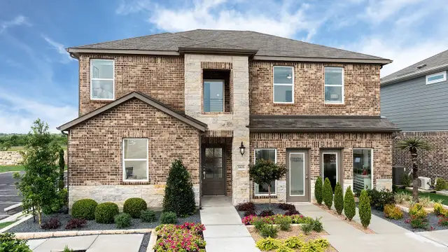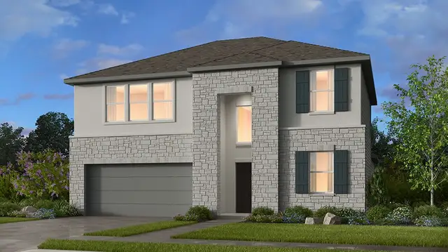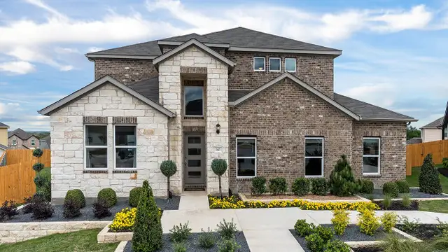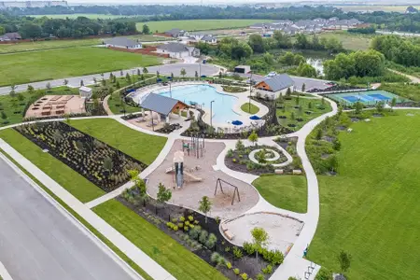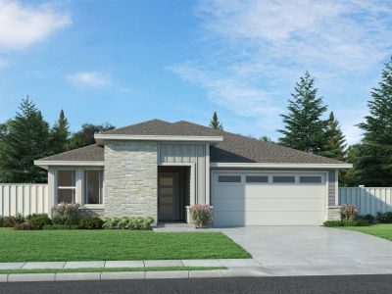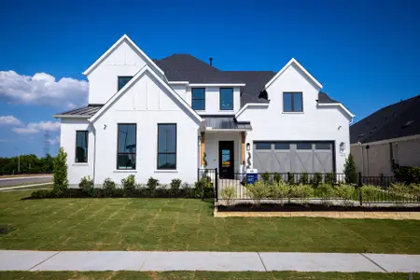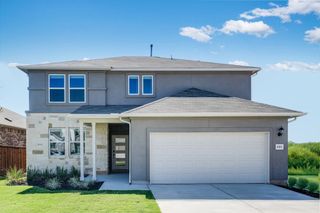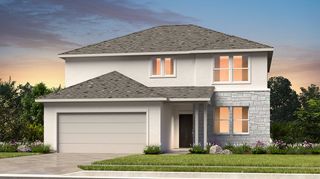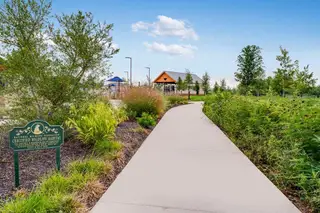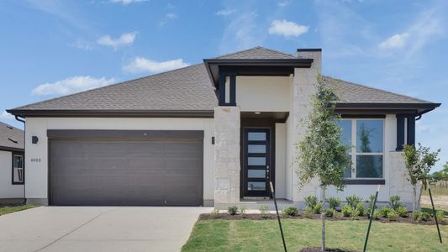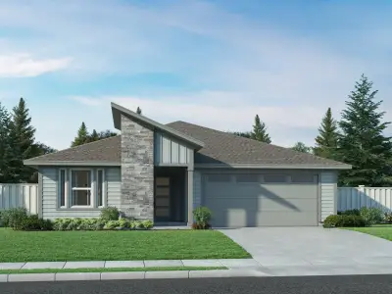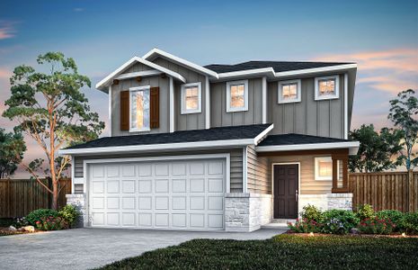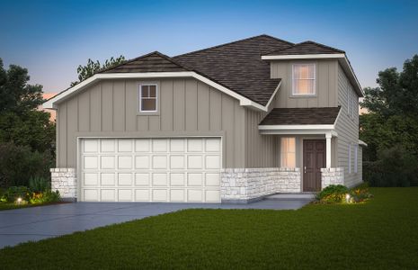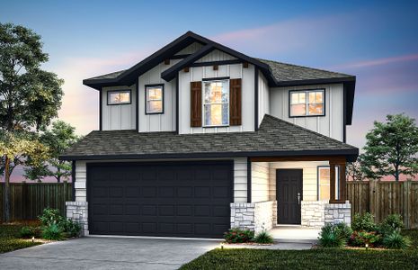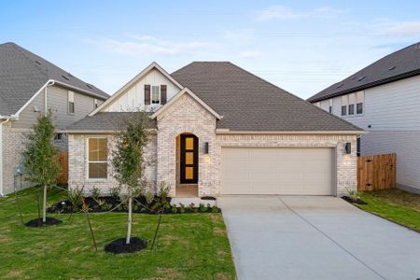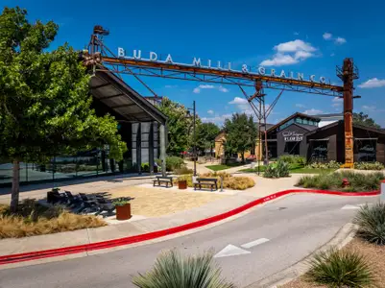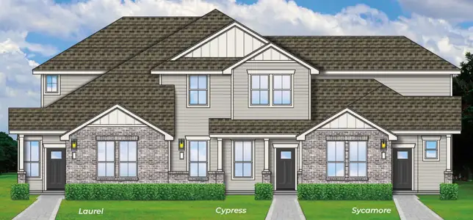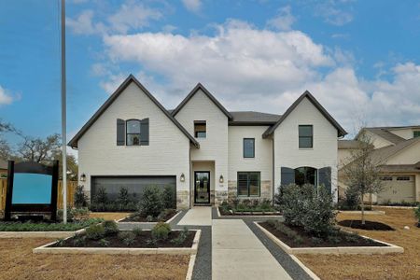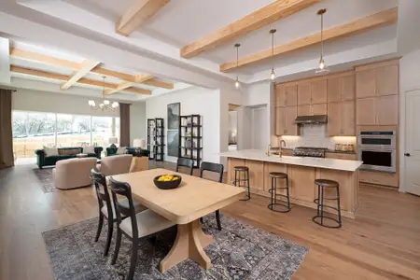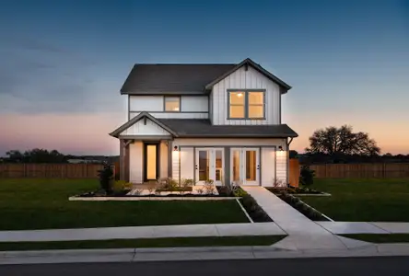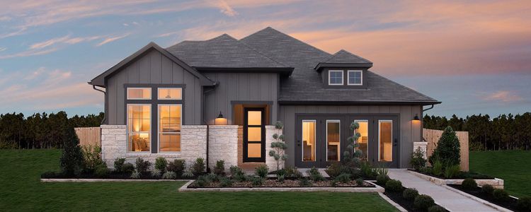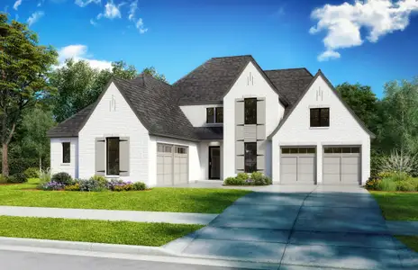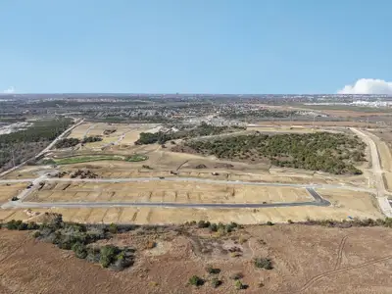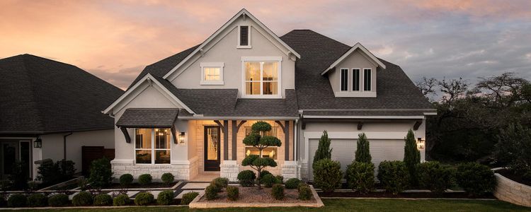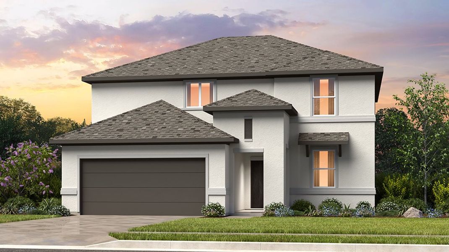
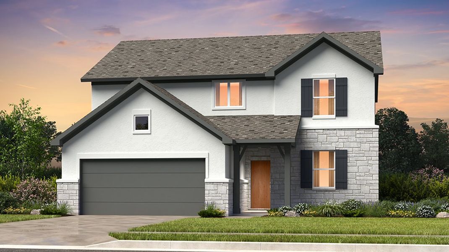
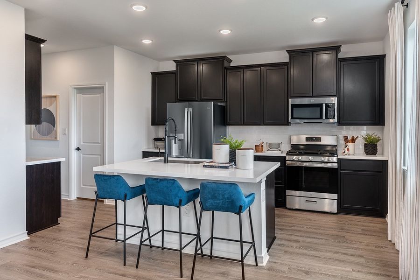
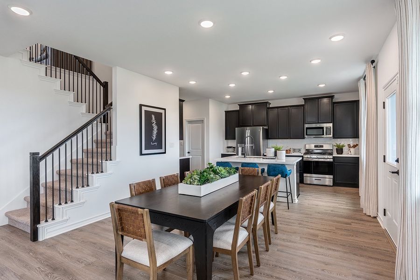
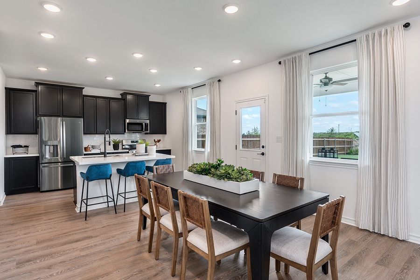
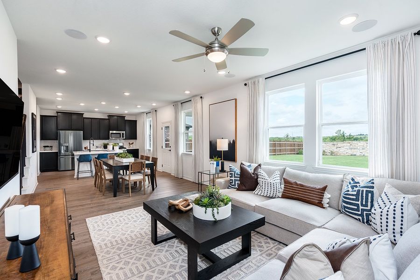








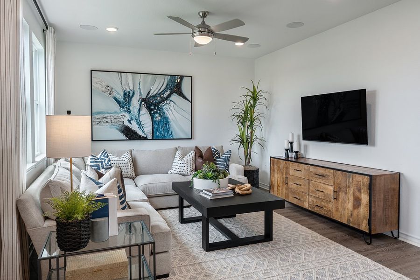
Book your tour. Save an average of $18,473. We'll handle the rest.
- Confirmed tours
- Get matched & compare top deals
- Expert help, no pressure
- No added fees
Estimated value based on Jome data, T&C apply

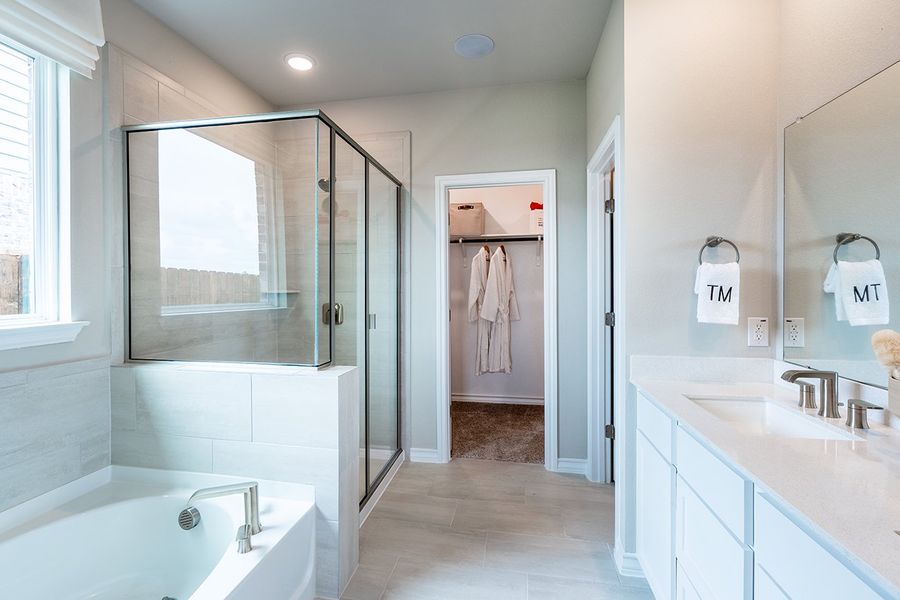
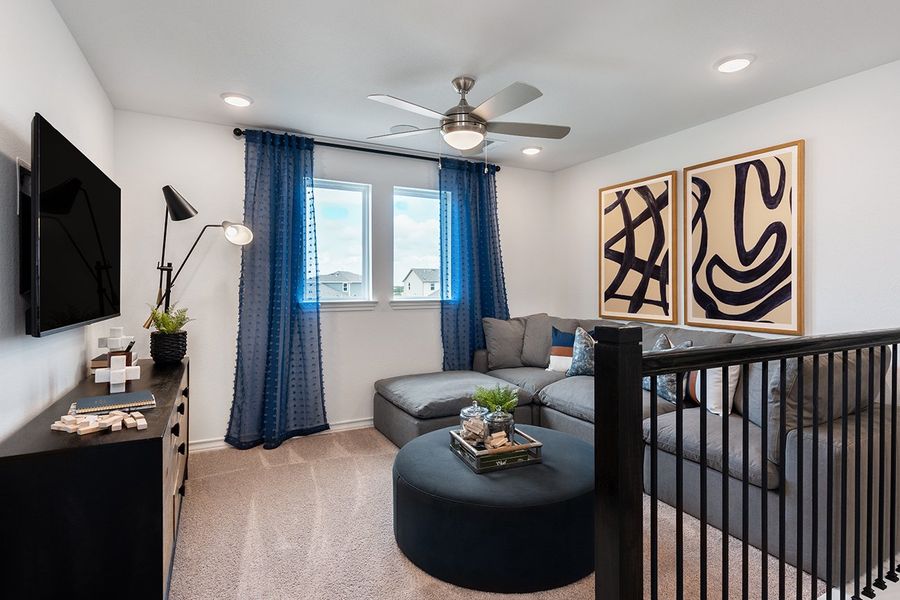
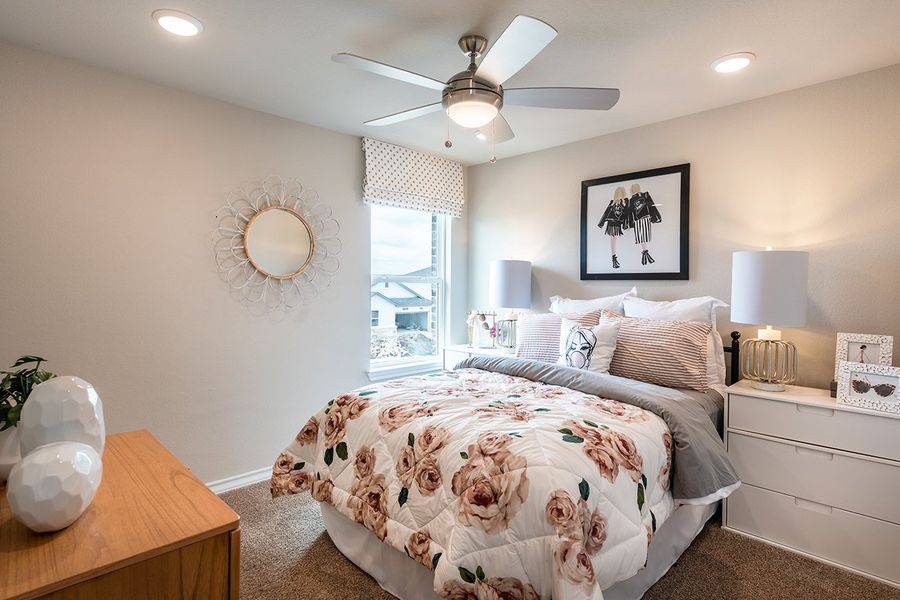
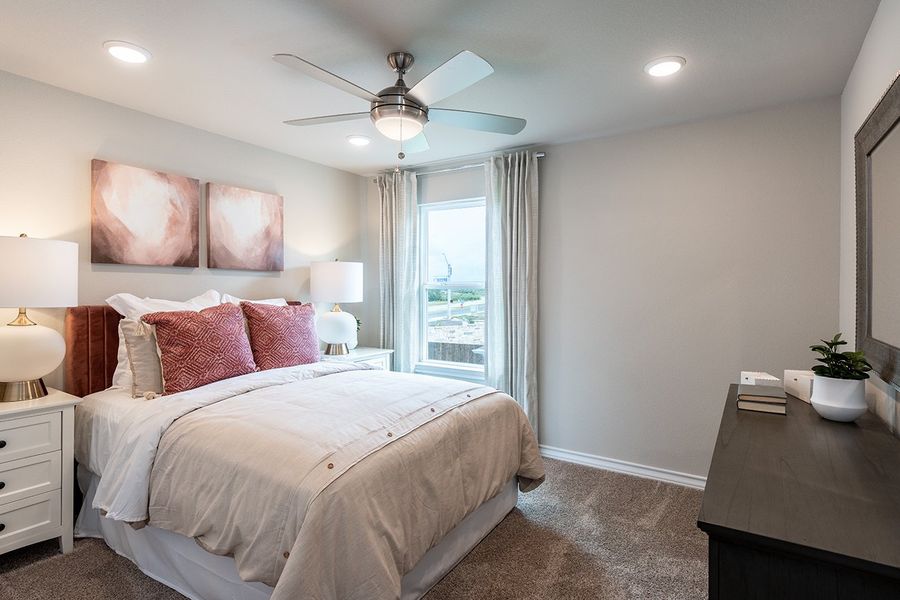
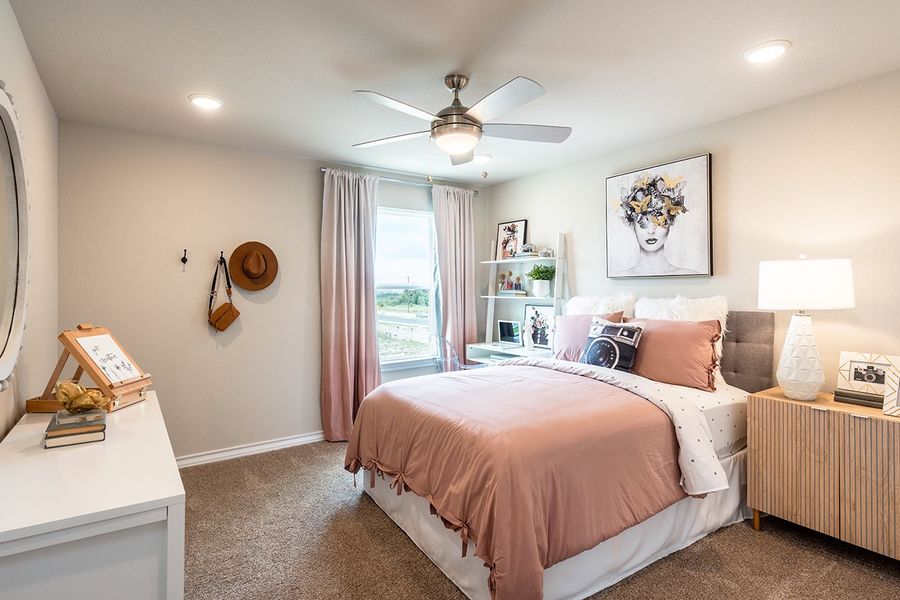
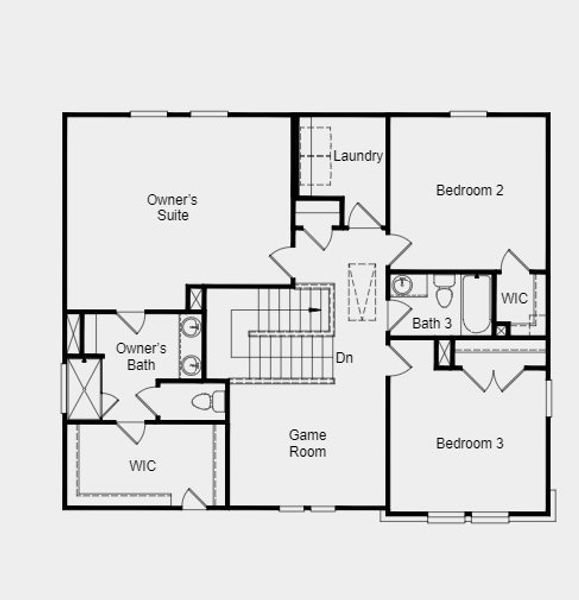
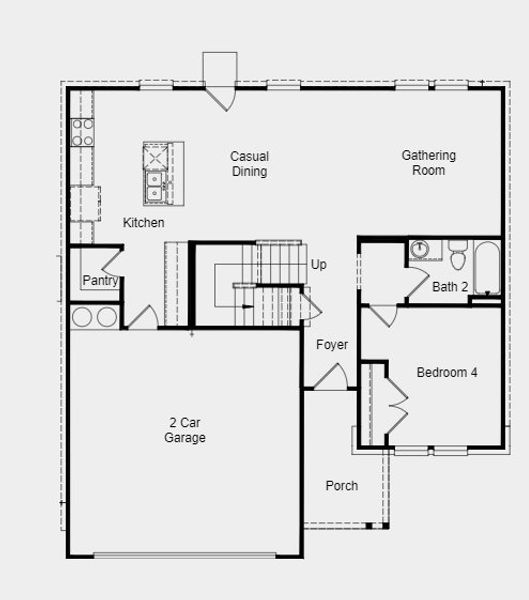
- 4 bd
- 3 ba
- 2,172 sqft
Colorado 2 plan in Lisso 50s by Taylor Morrison
Visit the community to experience this floor plan
Why tour with Jome?
- No pressure toursTour at your own pace with no sales pressure
- Expert guidanceGet insights from our home buying experts
- Exclusive accessSee homes and deals not available elsewhere
Jome is featured in
Plan description
May also be listed on the Taylor Morrison website
Information last verified by Jome: Today at 12:40 AM (January 21, 2026)
Book your tour. Save an average of $18,473. We'll handle the rest.
We collect exclusive builder offers, book your tours, and support you from start to housewarming.
- Confirmed tours
- Get matched & compare top deals
- Expert help, no pressure
- No added fees
Estimated value based on Jome data, T&C apply
Plan details
- Name:
- Colorado 2
- Property status:
- Floor plan
- Size:
- 2,172 sqft
- Stories:
- 2
- Beds:
- 4
- Baths:
- 3
- Garage spaces:
- 2
Plan features & finishes
- Appliances:
- Water SoftenerSprinkler System
- Garage/Parking:
- GarageAttached Garage
- Interior Features:
- Ceiling-HighWalk-In ClosetFoyerBlinds
- Kitchen:
- Gas Cooktop
- Laundry facilities:
- Laundry Facilities On Upper LevelUtility/Laundry Room
- Property amenities:
- Bathtub in primaryPorch
- Rooms:
- KitchenGame RoomGuest RoomDining RoomFamily RoomPrimary Bedroom Upstairs

Get a consultation with our New Homes Expert
- See how your home builds wealth
- Plan your home-buying roadmap
- Discover hidden gems
Utility information
- Utilities:
- Natural Gas Available, Natural Gas on Property

Community details
Lisso 50s
by Taylor Morrison, Pflugerville, TX
- 6 homes
- 8 plans
- 1,643 - 2,902 sqft
View Lisso 50s details
Community amenities
- Multigenerational Homes Available
Want to know more about what's around here?
The Colorado 2 floor plan is part of Lisso 50s, a new home community by Taylor Morrison, located in Pflugerville, TX. Visit the Lisso 50s community page for full neighborhood insights, including nearby schools, shopping, walk & bike-scores, commuting, air quality & natural hazards.

Homes built from this plan
Available homes in Lisso 50s
- Home at address 1301 Alana Falls Ave, Pflugerville, TX 78660
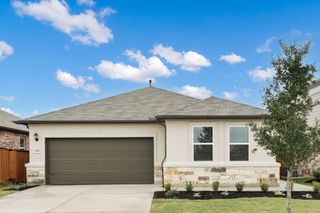
Bosque 2
$442,860
- 4 bd
- 2 ba
- 1,895 sqft
1301 Alana Falls Ave, Pflugerville, TX 78660
 More floor plans in Lisso 50s
More floor plans in Lisso 50s

Considering this plan?
Our expert will guide your tour, in-person or virtual
Need more information?
Text or call (888) 486-2818
Financials
Estimated monthly payment
Let us help you find your dream home
How many bedrooms are you looking for?
Similar homes nearby
Recently added communities in this area
Nearby communities in Pflugerville
New homes in nearby cities
More New Homes in Pflugerville, TX
- Jome
- New homes search
- Texas
- Greater Austin Area
- Travis County
- Pflugerville
- Lisso 50s
- 1408 Carvin Wy, Pflugerville, TX 78660

