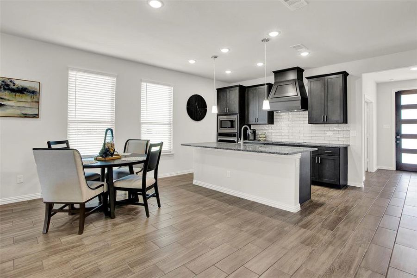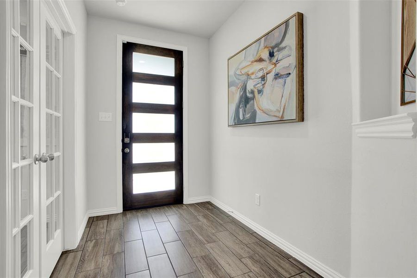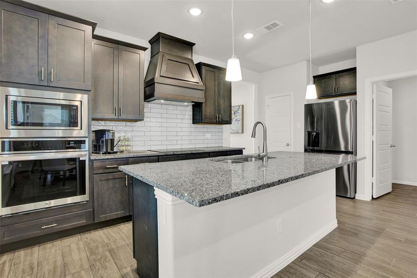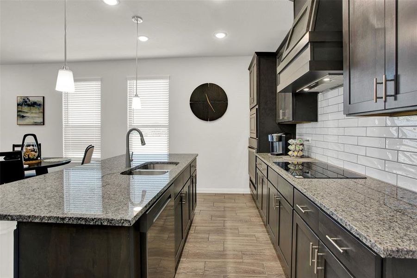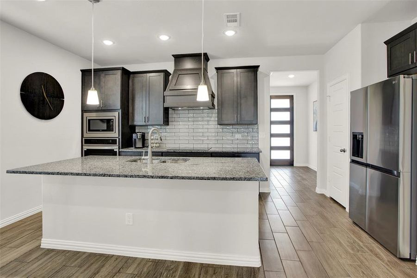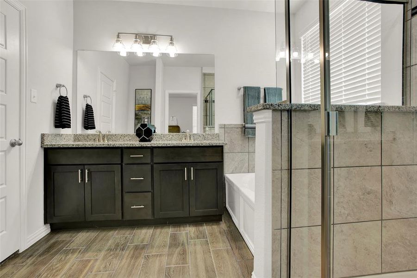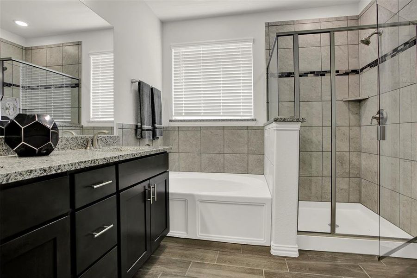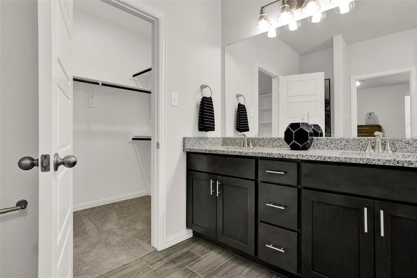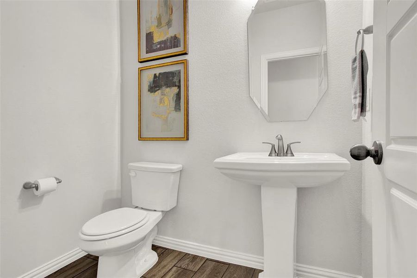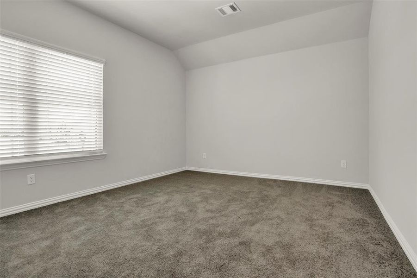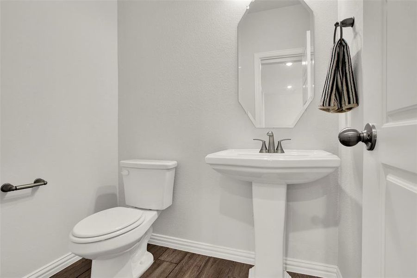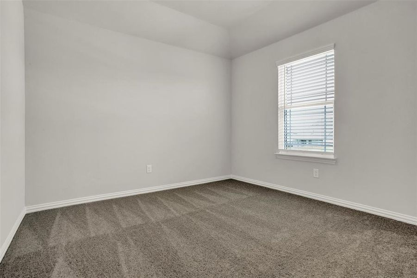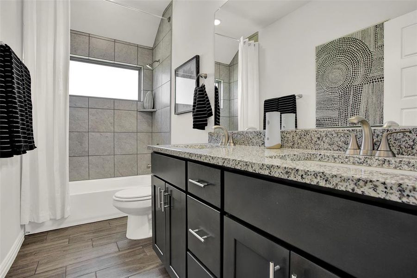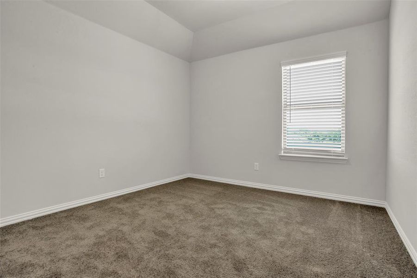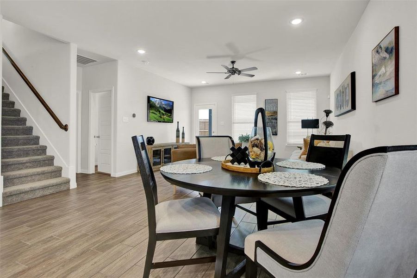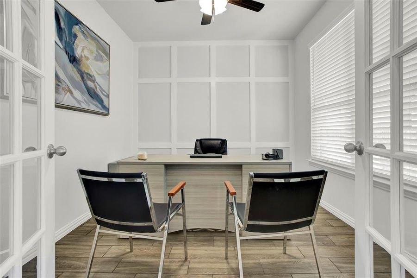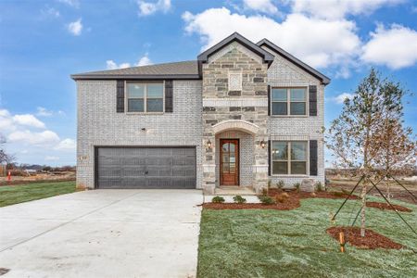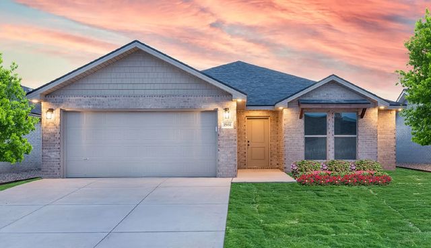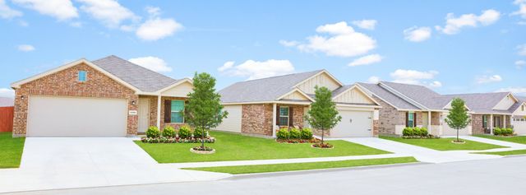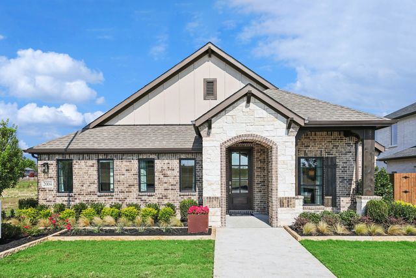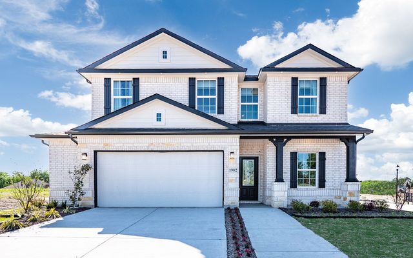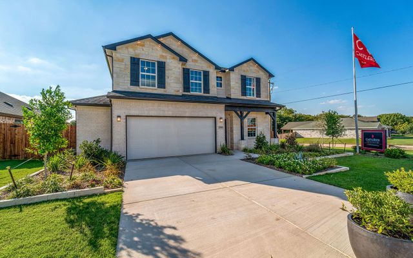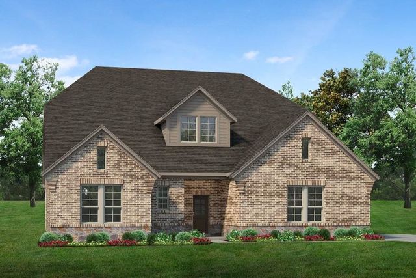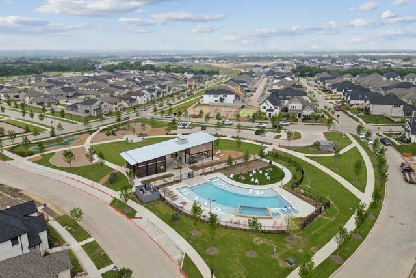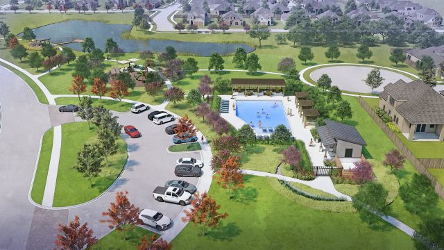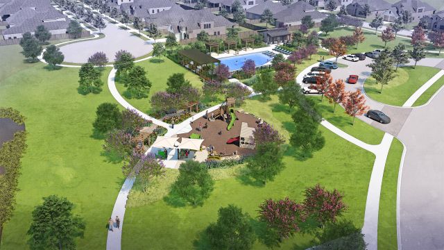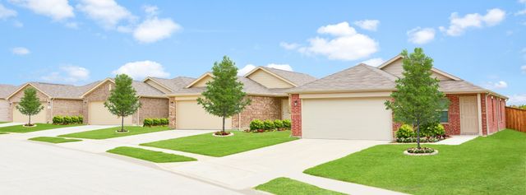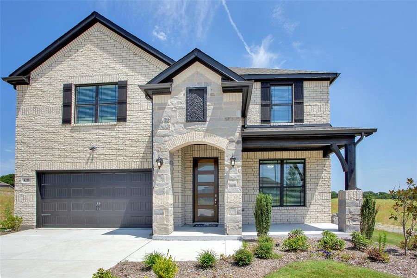
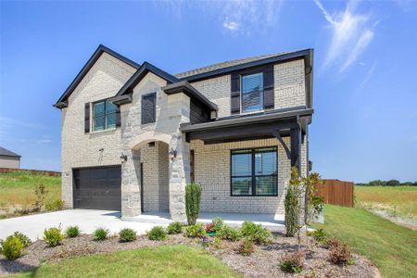
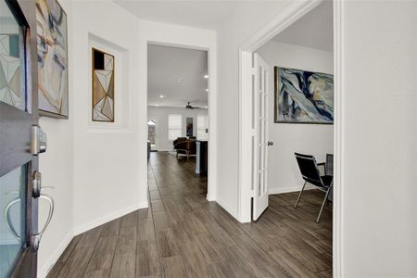
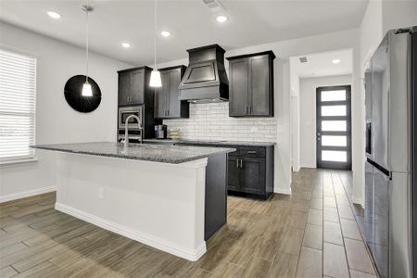

1 of 28
Move-in Ready
Model Home
$439,990
4219 Pigeon Drive, Sherman, TX 75092
The Tulip Plan
4 bd · 2 ba · 2 stories · 2,500 sqft
$439,990
Home Highlights
Home Description
Welcome to The Preserve! This NEW CONSTRUCTION single-story home features a classic brick and stone exterior, 4 bedrooms, 2 bathrooms, and energy-efficient amenities. The spacious, open-concept living area is perfect for dining and entertaining. The kitchen boasts granite countertops, shaker-style wood cabinetry, and stainless steel appliances. Smart Home features include a doorbell, smart thermostat, garage door opener, and high-speed Cat 6 connections. Enjoy seasonal comfort with Spray Foam insulation and a high-efficiency HVAC system. Low E double insulated windows and a tankless water heater ensure maximum energy efficiency. The landscaped yard is easy to maintain with an installed sprinkler system. A 1-2-10 new home warranty covers workmanship, systems, and structure. Conveniently located near I-75, TI, and the new Sherman HS.
Home Details
*Pricing and availability are subject to change.- Garage spaces:
- 2
- Property status:
- Move-in Ready
- Lot size (acres):
- 0.14
- Size:
- 2,500 sqft
- Stories:
- 2
- Beds:
- 4
- Baths:
- 2
- Fence:
- Wood Fence
- Facing direction:
- South
Construction Details
- Builder Name:
- Lillian Custom Homes
- Year Built:
- 2024
- Roof:
- Composition Roofing
Home Features & Finishes
- Appliances:
- Exhaust Fan Vented
- Construction Materials:
- Brick
- Cooling:
- Central Air
- Flooring:
- Ceramic FlooringCarpet FlooringTile Flooring
- Foundation Details:
- Slab
- Garage/Parking:
- GarageAttached Garage
- Interior Features:
- Walk-In ClosetFoyerPantryWindow Coverings
- Kitchen:
- DishwasherMicrowave OvenDisposalElectric CooktopGranite countertopKitchen IslandElectric Oven
- Laundry facilities:
- Stackable Washer/DryerUtility/Laundry Room
- Property amenities:
- PatioPorch
- Rooms:
- Primary Bedroom On MainKitchenPowder RoomGame RoomDining RoomFamily RoomBreakfast AreaOpen Concept FloorplanPrimary Bedroom Downstairs
- Security system:
- Smoke Detector

Considering this home?
Our expert will guide your tour, in-person or virtual
Need more information?
Text or call (888) 486-2818
Utility Information
- Heating:
- Water Heater, Central Heating, Tankless water heater, Central Heat
- Utilities:
- City Water System, High Speed Internet Access, Cable TV, Curbs
The Preserve Community Details
Community Amenities
- Dining Nearby
- Shopping Nearby
- Surrounded By Trees
Neighborhood Details
Sherman, Texas
Grayson County 75092
Schools in Sherman Independent School District
- Grades PK-PKPublic
perrin early childhood center
0.8 mi81 vandenberg dr - Grades 06-12Public
tri co juvenile detent
1.2 mi9501 dyess - Grades 07-12Public
cooke/fannin/grayson co juvenile post ajud fac
1.2 mi86 dyess
GreatSchools’ Summary Rating calculation is based on 4 of the school’s themed ratings, including test scores, student/academic progress, college readiness, and equity. This information should only be used as a reference. Jome is not affiliated with GreatSchools and does not endorse or guarantee this information. Please reach out to schools directly to verify all information and enrollment eligibility. Data provided by GreatSchools.org © 2024
Average Home Price in 75092
Getting Around
Air Quality
Noise Level
90
50Calm100
A Soundscore™ rating is a number between 50 (very loud) and 100 (very quiet) that tells you how loud a location is due to environmental noise.
Taxes & HOA
- HOA Name:
- Guardian Association Management
- HOA fee:
- $450/annual
- HOA fee includes:
- Maintenance Grounds
Estimated Monthly Payment
Recently Added Communities in this Area
Nearby Communities in Sherman
New Homes in Nearby Cities
More New Homes in Sherman, TX
Listed by Charlie Crane, charlie@NextHomeTAC.com
NextHome Town and Country, MLS 20654688
NextHome Town and Country, MLS 20654688
You may not reproduce or redistribute this data, it is for viewing purposes only. This data is deemed reliable, but is not guaranteed accurate by the MLS or NTREIS. This data was last updated on: 06/09/2023
Read moreLast checked Dec 14, 10:00 am





