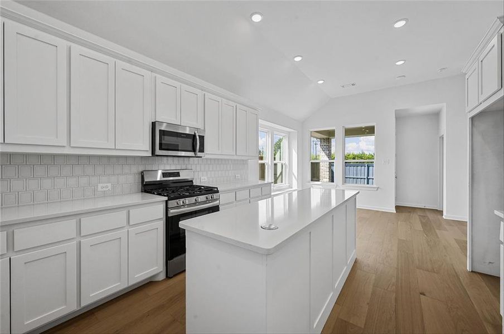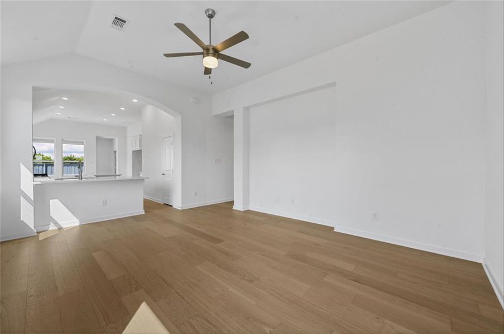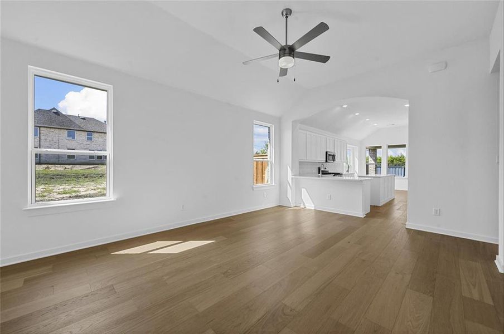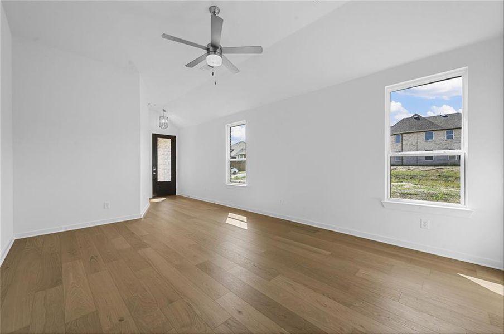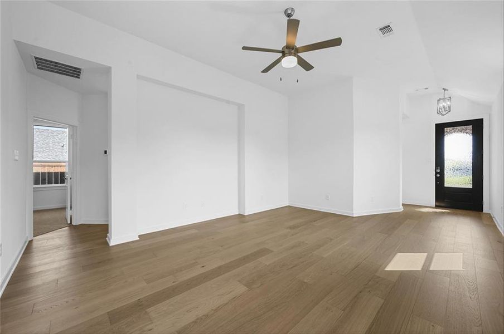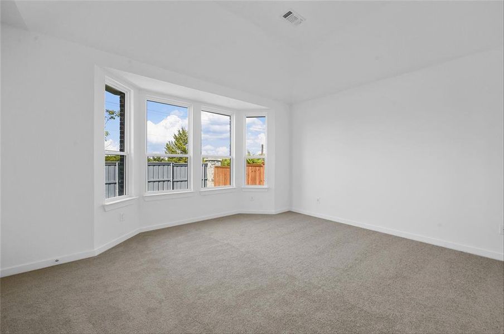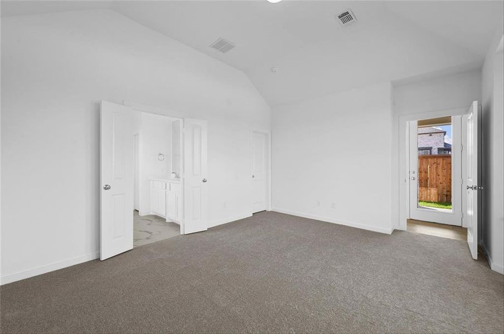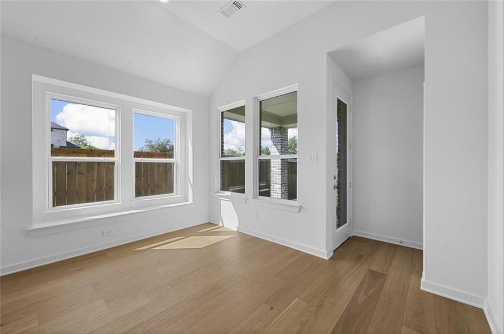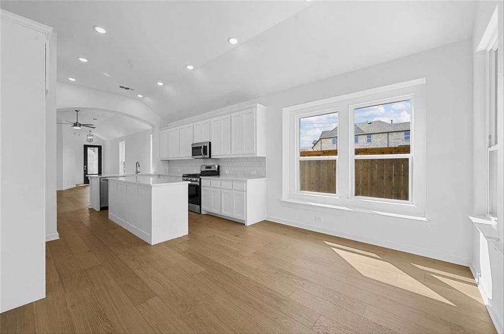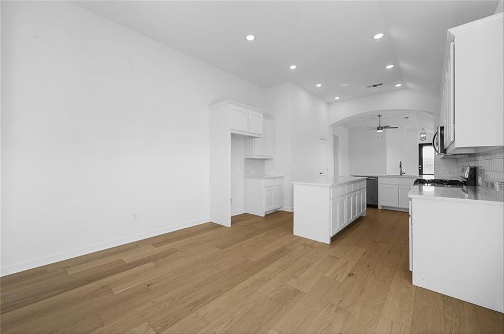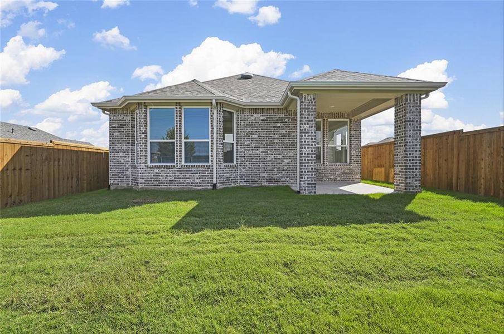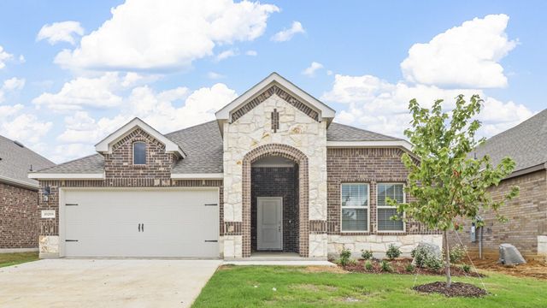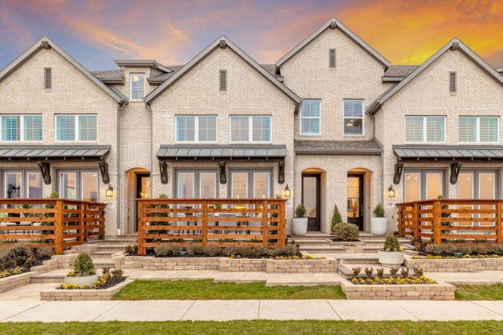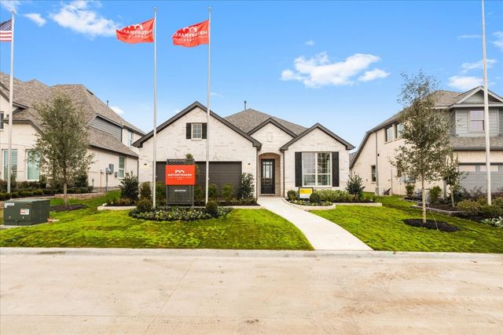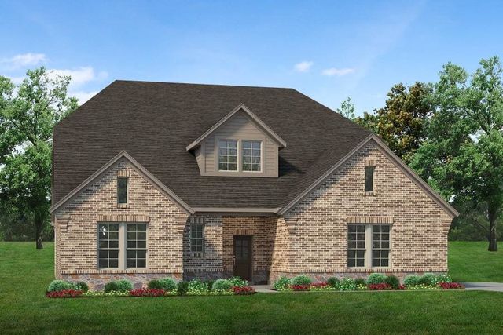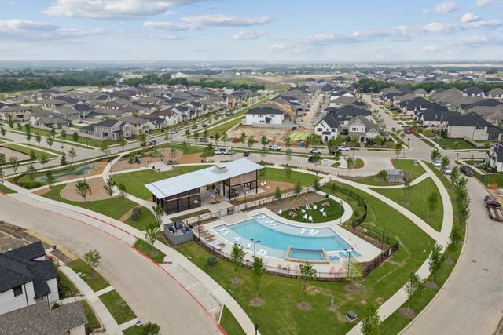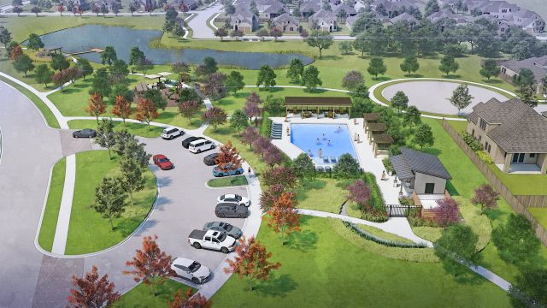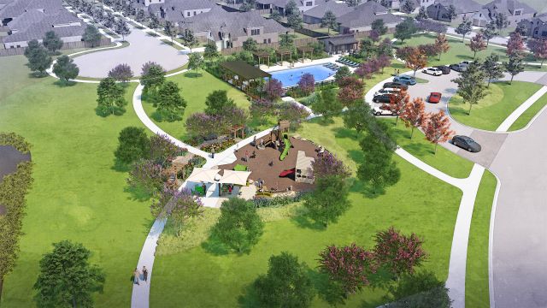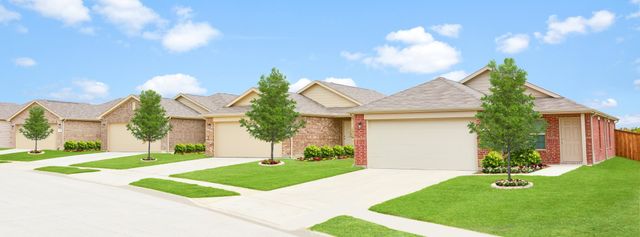
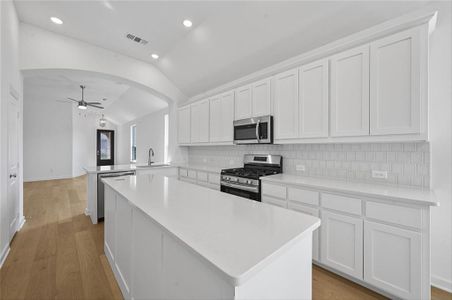

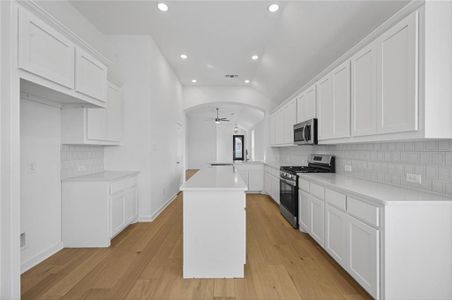
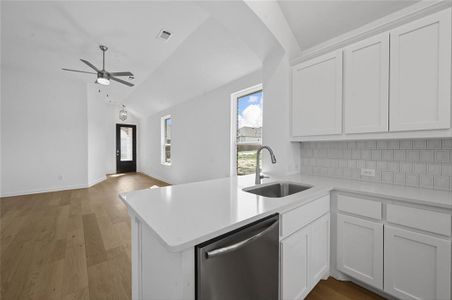
1 of 24
Pending/Under Contract
$318,900
1221 Newport Street, Sherman, TX 75090
Corby Plan Plan
3 bd · 2 ba · 1 story · 1,635 sqft
$318,900
Home Highlights
Home Description
MLS# 20670818 - Built by Highland Homes - Ready Now! ~ Welcome to this wonderful 3-bedroom, 2-bathroom home with a 2-car garage. The primary bedroom boasts an ensuite bathroom with a freestanding tub and shower, while the generously sized secondary bedrooms offer comfort and space. The open concept kitchen features a large island and gas stove, perfect for cooking and entertaining. Enjoy the extended outdoor living area and abundant natural light throughout the home. Bel Air Village is building a beach club with a 3.5 acre body of water, pedal boats, a floating obstacle course, sandy beach areas, a splash pad, and a swim-up bar. Planned concerts, food, and beverages will make it feel like a beach getaway. Our homes come pre-loaded with high-tech features for security and convenience, utilizing advanced building techniques and materials for superior energy efficiency. With an average HERS score around 60, you'll enjoy both !!
Home Details
*Pricing and availability are subject to change.- Garage spaces:
- 2
- Property status:
- Pending/Under Contract
- Lot size (acres):
- 0.11
- Size:
- 1,635 sqft
- Stories:
- 1
- Beds:
- 3
- Baths:
- 2
Construction Details
- Builder Name:
- Highland Homes
- Completion Date:
- November, 2024
- Year Built:
- 2024
- Roof:
- Composition Roofing
Home Features & Finishes
- Construction Materials:
- Brick
- Cooling:
- Central Air
- Flooring:
- Ceramic FlooringVinyl FlooringCarpet FlooringTile Flooring
- Foundation Details:
- Slab
- Garage/Parking:
- Door OpenerGarageFront Entry Garage/ParkingAttached Garage
- Interior Features:
- Pantry
- Kitchen:
- DishwasherGas CooktopKitchen IslandElectric Oven
- Property amenities:
- SidewalkSmart Home System
- Rooms:
- Primary Bedroom On MainOpen Concept FloorplanPrimary Bedroom Downstairs

Considering this home?
Our expert will guide your tour, in-person or virtual
Need more information?
Text or call (888) 486-2818
Utility Information
- Heating:
- Electric Heating, Water Heater, Central Heating, Gas Heating, Tankless water heater, Central Heat
- Utilities:
- City Water System, Individual Water Meter, Individual Gas Meter, High Speed Internet Access, Curbs
Bel Air Village: 40ft. lots Community Details
Community Amenities
- Dining Nearby
- Dog Park
- Lake Access
- Park Nearby
- Event Lawn
- Master Planned
- Shopping Nearby
Neighborhood Details
Sherman, Texas
Grayson County 75090
Schools in Sherman Independent School District
GreatSchools’ Summary Rating calculation is based on 4 of the school’s themed ratings, including test scores, student/academic progress, college readiness, and equity. This information should only be used as a reference. Jome is not affiliated with GreatSchools and does not endorse or guarantee this information. Please reach out to schools directly to verify all information and enrollment eligibility. Data provided by GreatSchools.org © 2024
Average Home Price in 75090
Getting Around
Air Quality
Noise Level
84
50Calm100
A Soundscore™ rating is a number between 50 (very loud) and 100 (very quiet) that tells you how loud a location is due to environmental noise.
Taxes & HOA
- Tax Rate:
- 2.48%
- HOA Name:
- Essex Management
- HOA fee:
- $300/quarterly
Estimated Monthly Payment
Recently Added Communities in this Area
Nearby Communities in Sherman
New Homes in Nearby Cities
More New Homes in Sherman, TX
Listed by Ben Caballero, caballero@homesusa.com
Highland Homes Realty, MLS 20670818
Highland Homes Realty, MLS 20670818
You may not reproduce or redistribute this data, it is for viewing purposes only. This data is deemed reliable, but is not guaranteed accurate by the MLS or NTREIS. This data was last updated on: 06/09/2023
Read moreLast checked Dec 14, 10:00 am





