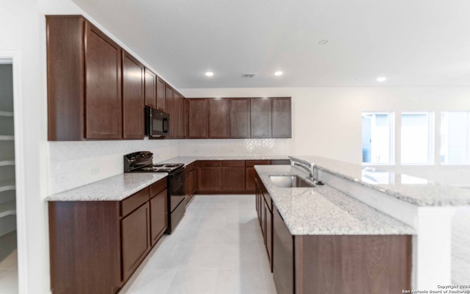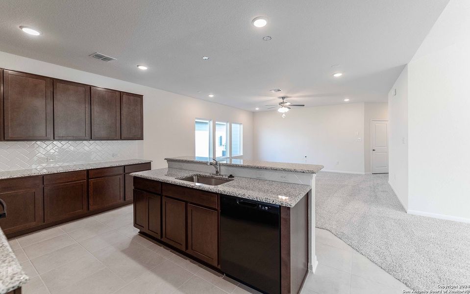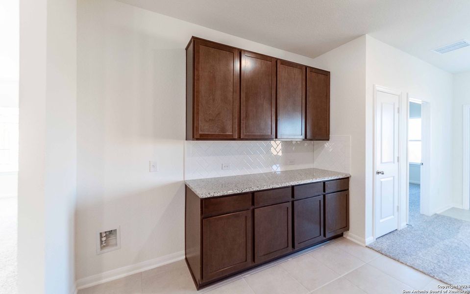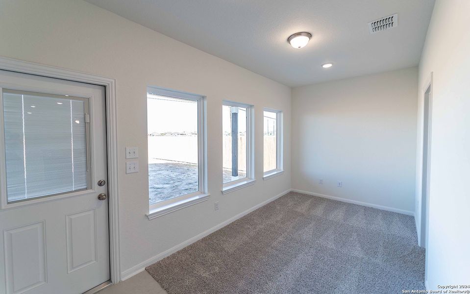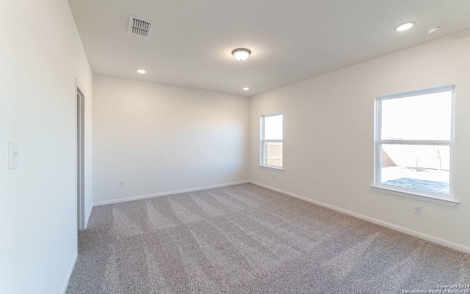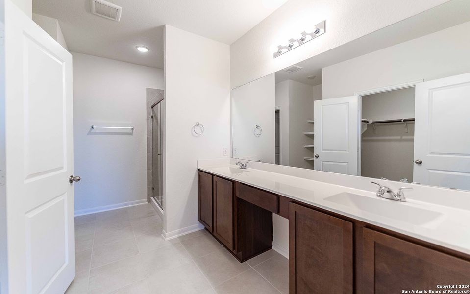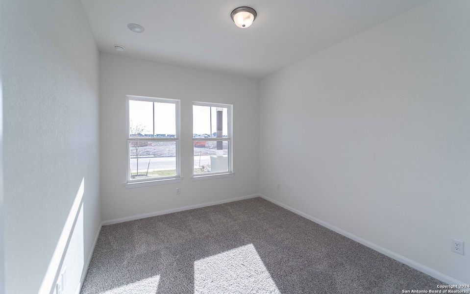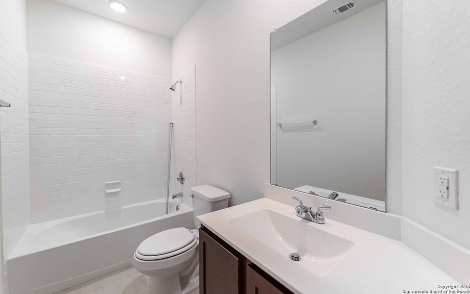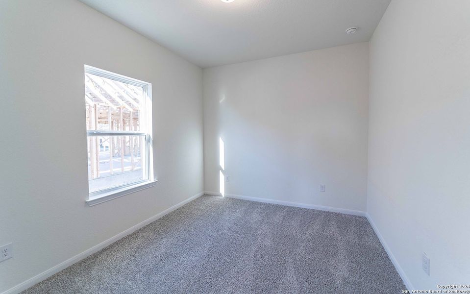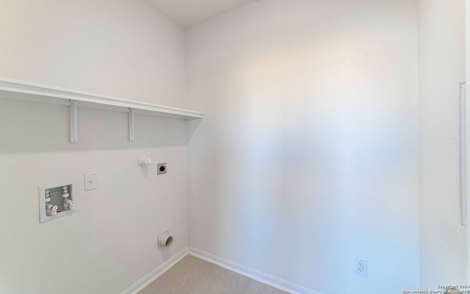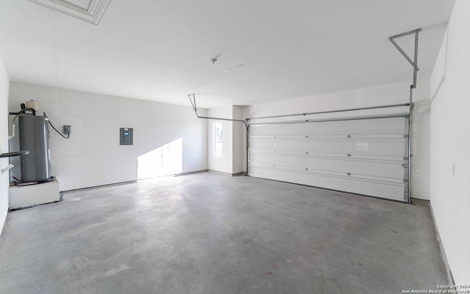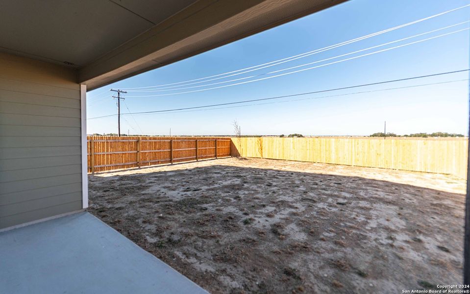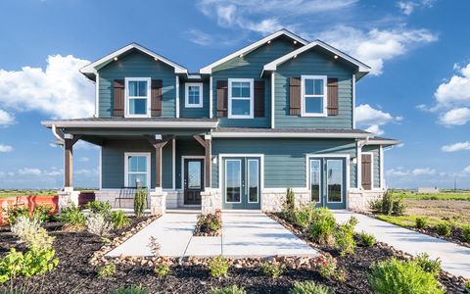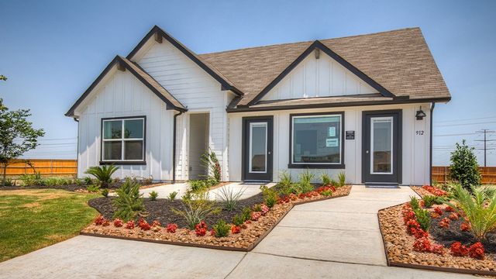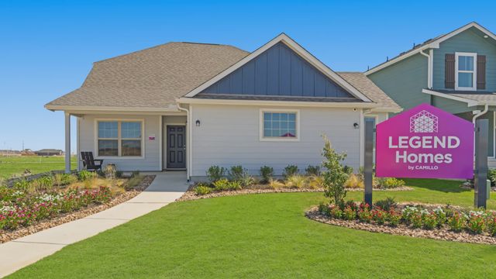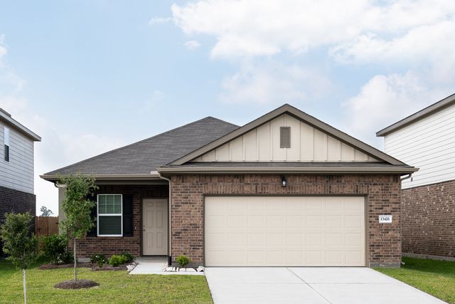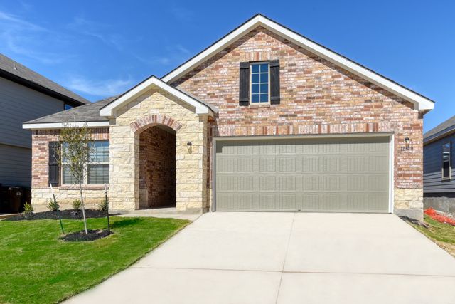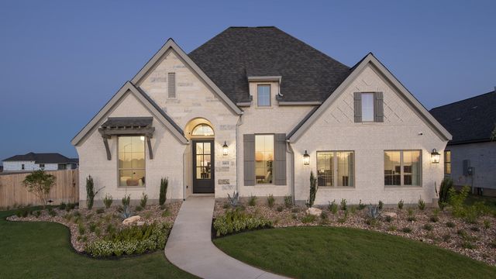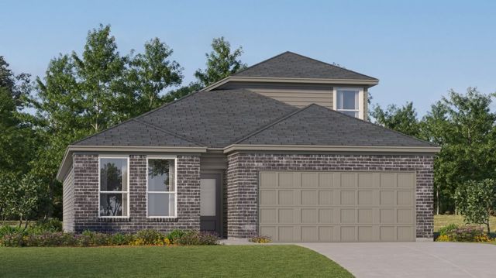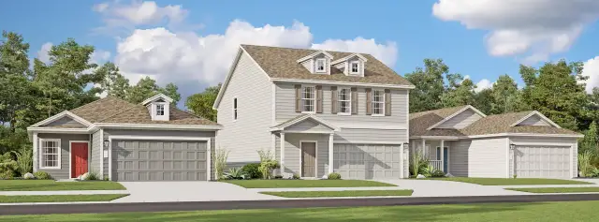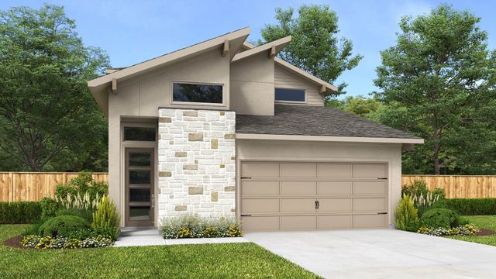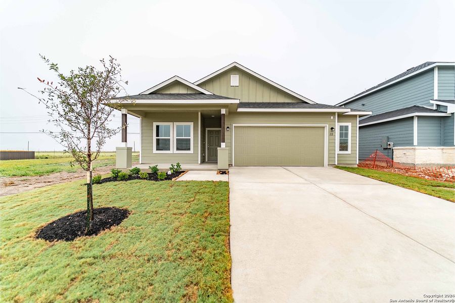
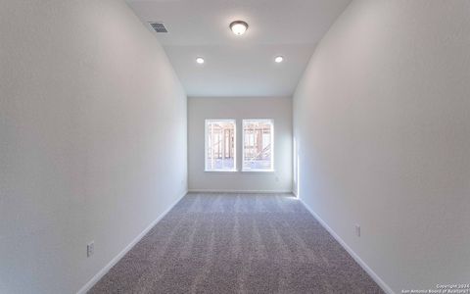
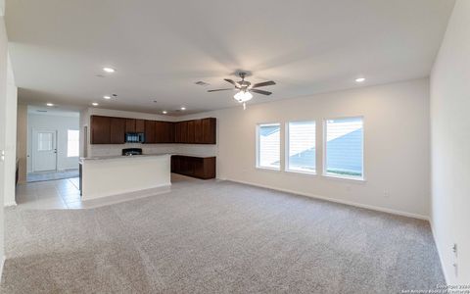
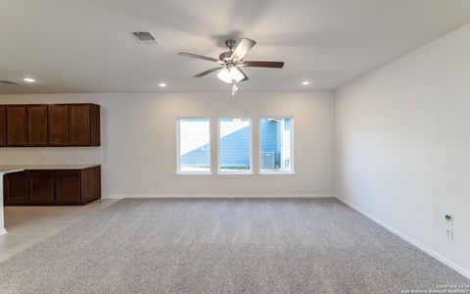
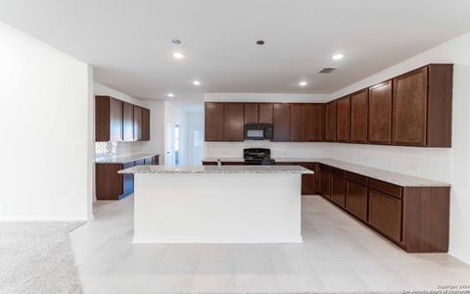
1 of 17
Move-in Ready
$299,990
112 Angus Dr, Seguin, TX 78155
Sabine Plan
3 bd · 2 ba · 1 story · 1,915 sqft
$299,990
Home Highlights
East Facing
Home Description
This home will have no adjoining neighbors behind and a back yard fit for a pool, play set and entertaining guests (62ft deep x 50ft wide). Half-car bump-out in the garage is perfect for additional storage, home gym or workspace. Exterior features include; front covered patio (15ft 9in x 7ft 1in), rear covered patio (17ft 5in x 6ft 5in), electrical block & prewire for dual switch fan at rear covered patio. exterior GFCI outlets added to make hanging your holiday lights a breeze. The Sabine features an amazing kitchen with an abundance of cabinets and counter space, granite countertops with undermount single bowl sink. Kitchen island w/ a step-up bar overlooking the family room. Pre-wire for future pendant lights above the island. Lighting added underneath kitchen cabinets and tile backsplash with herringbone pattern. Oven, vented microwave, dishwasher included. This home also features a formal dining area, large walk-in pantry, flexible living space beside the primary bedroom with lots of natural light and a spacious utility room. Family room is prewired for surround sound. Centralized media hub including ethernet ports throughout home, CAT 6 wiring package and additional outlet for mounted TV in primary suite. The primary bedroom's ensuite bathroom will include a spacious walk-in shower with luxurious tile backsplash and satin nickel finishes. Built-in linen shelves and comfort height countertops w/ dual vanities. ADA grab bar added in shower and ADA toilet. Additional recessed lighting added throughout home including family room, flex space, primary bath and all bedrooms. Light fixture added in dining room. All bedrooms and flex space are braced for ceiling fans. Ceiling fan included in family room. Home is pre-plumbed for a water softener. Fiber internet in community. 2.5 miles from Navarro ISD. Under 5 miles to HEB, Walmart and other local shopping.
Home Details
*Pricing and availability are subject to change.- Garage spaces:
- 2
- Property status:
- Move-in Ready
- Lot size (acres):
- 0.17
- Size:
- 1,915 sqft
- Stories:
- 1
- Beds:
- 3
- Baths:
- 2
- Fence:
- Privacy Fence, Fenced Yard, Vinyl Fence
- Facing direction:
- East
Construction Details
- Builder Name:
- CastleRock Communities
- Year Built:
- 2024
- Roof:
- Composition Roofing
Home Features & Finishes
- Cooling:
- Central Air
- Flooring:
- Ceramic FlooringStone FlooringCarpet FlooringTile Flooring
- Foundation Details:
- Slab
- Garage/Parking:
- GarageGolf Cart GarageAttached Garage
- Home amenities:
- Home Accessibility Features
- Interior Features:
- Ceiling-High
- Property amenities:
- Patio
- Rooms:
- Primary Bedroom On MainOffice/StudyPrimary Bedroom Downstairs
- Security system:
- Smoke Detector

Considering this home?
Our expert will guide your tour, in-person or virtual
Need more information?
Text or call (888) 486-2818
Utility Information
- Heating:
- Electric Heating, Water Heater, Central Heating, Central Heat
- Utilities:
- City Water System
Swenson Heights Community Details
Community Amenities
- Dining Nearby
- Energy Efficient
- Park Nearby
- River
- Entertainment
- Shopping Nearby
- Community Patio
Neighborhood Details
Seguin, Texas
Guadalupe County 78155
Schools in Navarro Independent School District
GreatSchools’ Summary Rating calculation is based on 4 of the school’s themed ratings, including test scores, student/academic progress, college readiness, and equity. This information should only be used as a reference. Jome is not affiliated with GreatSchools and does not endorse or guarantee this information. Please reach out to schools directly to verify all information and enrollment eligibility. Data provided by GreatSchools.org © 2024
Average Home Price in 78155
Getting Around
Air Quality
Taxes & HOA
- Tax Year:
- 2023
- Tax Rate:
- 1.97%
- HOA Name:
- DIAMOND ASSOCIATION MANAGEMENT
- HOA fee:
- $285/annual
Estimated Monthly Payment
Recently Added Communities in this Area
Nearby Communities in Seguin
New Homes in Nearby Cities
More New Homes in Seguin, TX
Listed by Bryan Blagg, +18179398488
Castlerock Realty, LLC, MLS 1789892
Castlerock Realty, LLC, MLS 1789892
IDX information is provided exclusively for personal, non-commercial use, and may not be used for any purpose other than to identify prospective properties consumers may be interested in purchasing. Information is deemed reliable but not guaranteed.
Read moreLast checked Dec 14, 2:00 am





