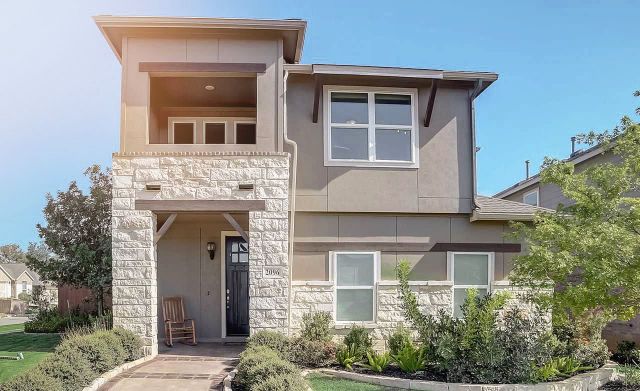
Veramendi
Community by Brightland Homes

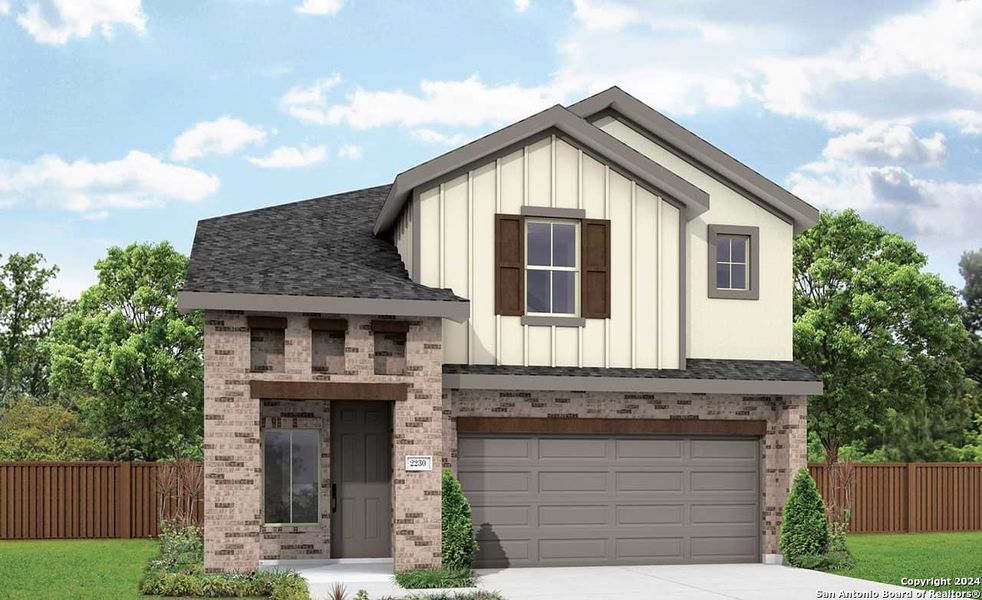
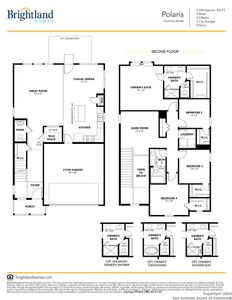

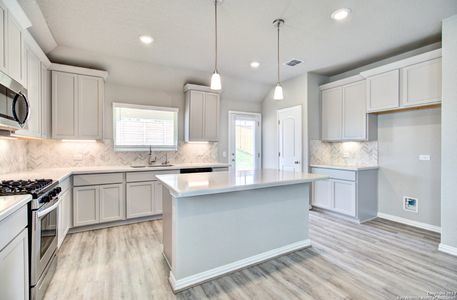
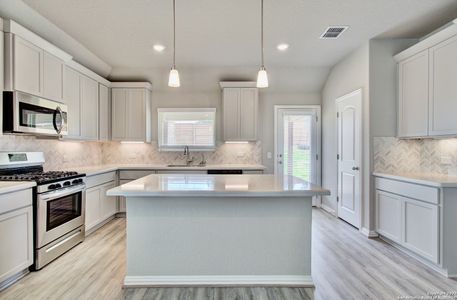
All Bedrooms Upstairs, Game Room, Tech Space, Enlarged Kitchen Island Make your way out to view this 2241 sqft, Polaris floorplan by Brightland Homes. This home has 4 bedrooms and 2.4 bathrooms, with blinds added at standard locations and an 8' front door and 8' interior doors on the first floor. The open kitchen has an enlarged center island with a 12' overhang bar top, 42" cabinets with crown moulding, Omega-stone countertops, stainless steel appliances with a gas range, and a pantry. Off the foyer, there is a powder room and a tech space. Upstairs are three 4 bedrooms, 2 full bathrooms, a laundry room, and a game room. The owner's suite has a window seat. The bathroom has a shower/garden tub combo, a double vanity with a 42" mirror, and a walk-in closet. The home's exterior has 3-sided brick masonry with stone accents, a covered patio, a 6' fence with one gate, and a professionally landscaped front yard with a sprinkler system. Photos shown may not represent the listed house.
New Braunfels, Texas
Comal County 78132
GreatSchools’ Summary Rating calculation is based on 4 of the school’s themed ratings, including test scores, student/academic progress, college readiness, and equity. This information should only be used as a reference. Jome is not affiliated with GreatSchools and does not endorse or guarantee this information. Please reach out to schools directly to verify all information and enrollment eligibility. Data provided by GreatSchools.org © 2024
IDX information is provided exclusively for personal, non-commercial use, and may not be used for any purpose other than to identify prospective properties consumers may be interested in purchasing. Information is deemed reliable but not guaranteed.
Read moreLast checked Dec 14, 7:00 pm