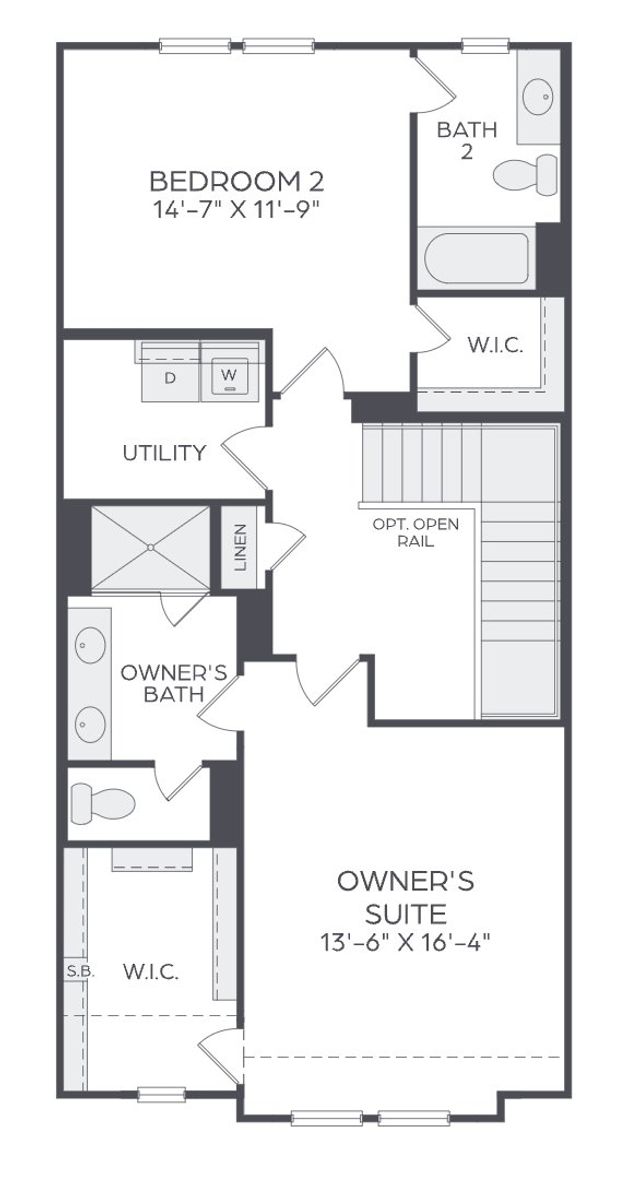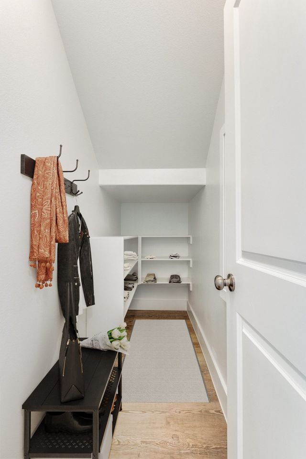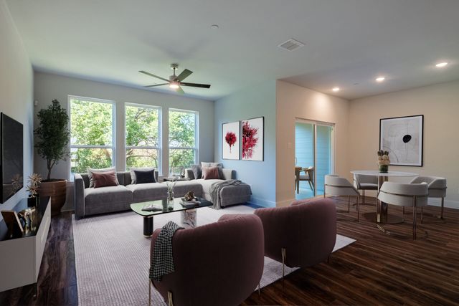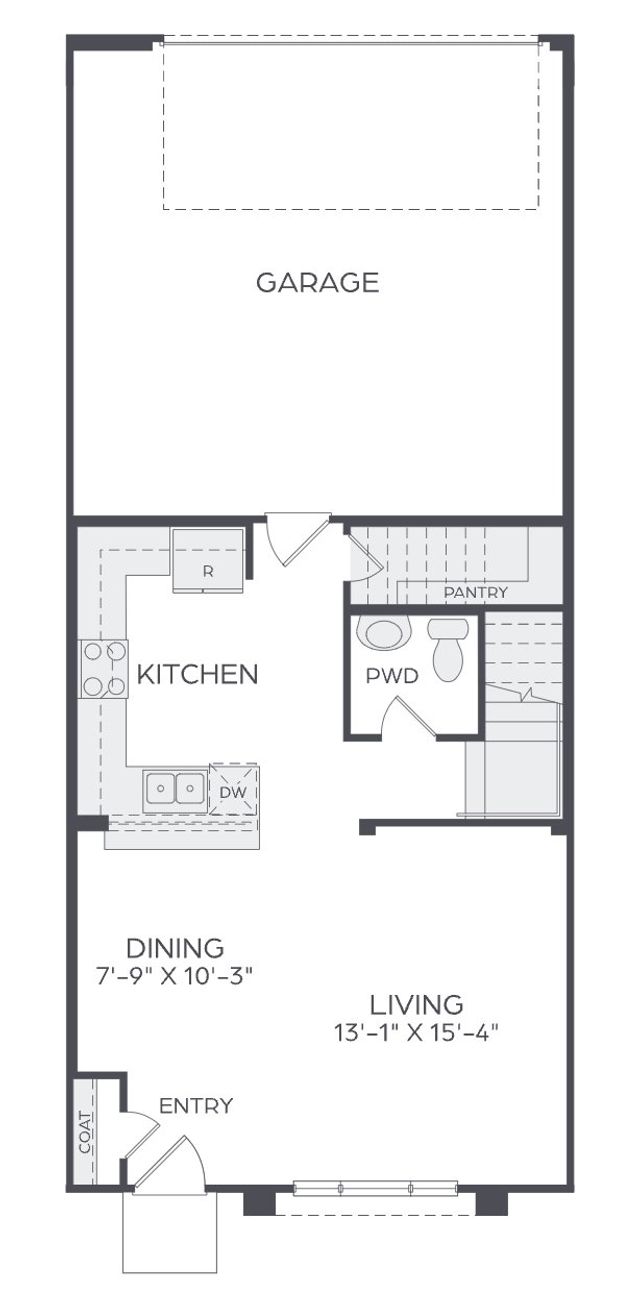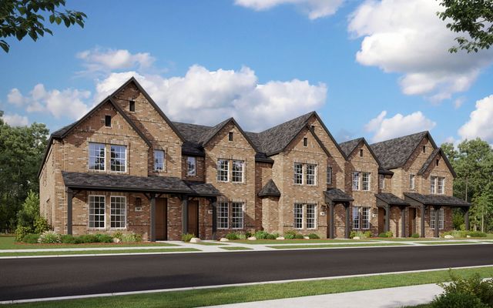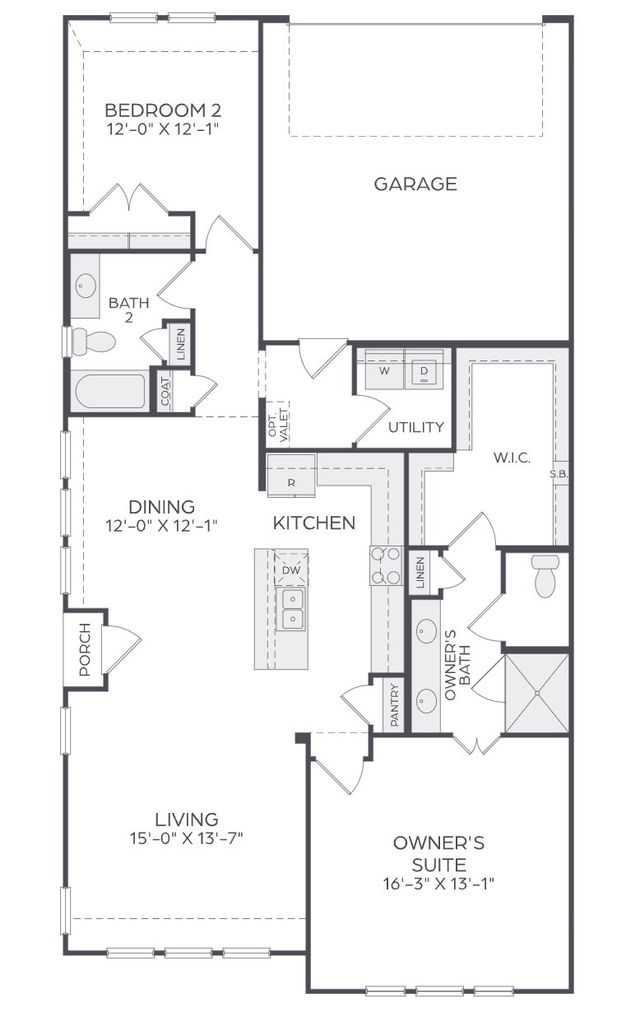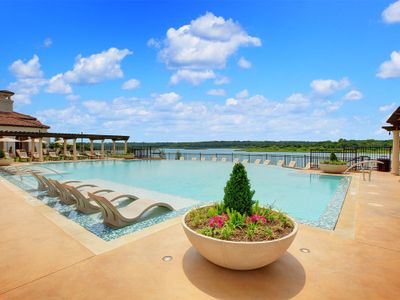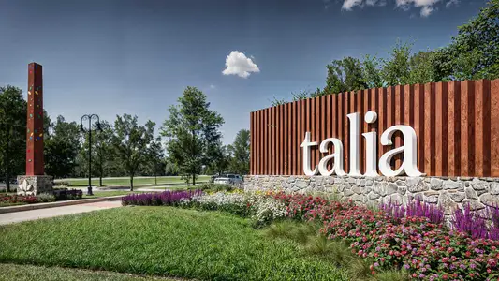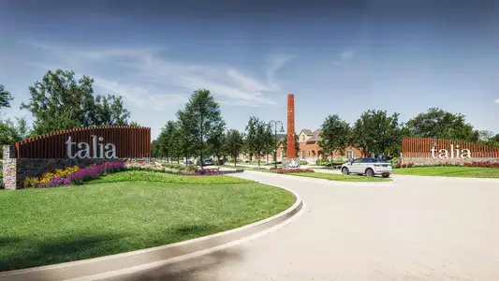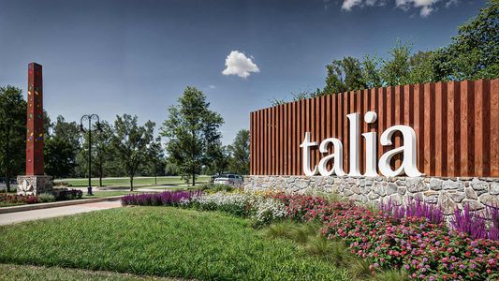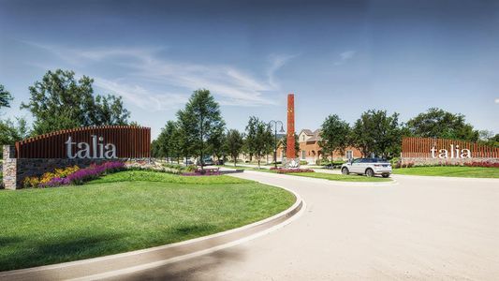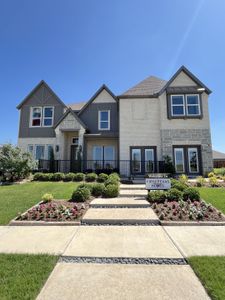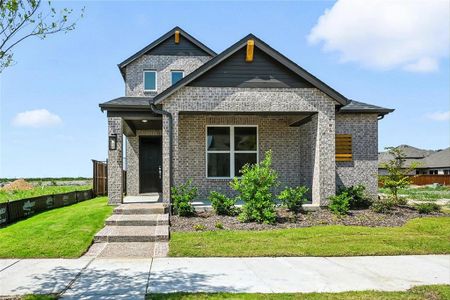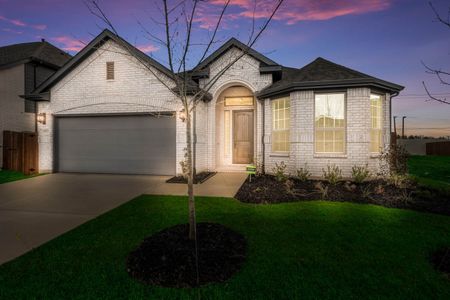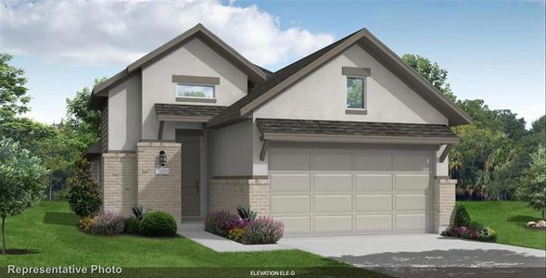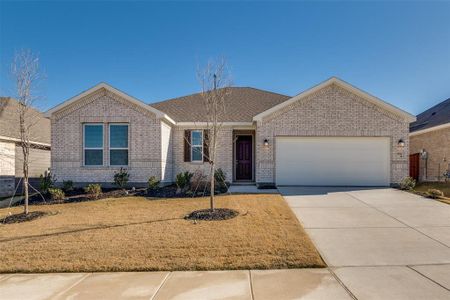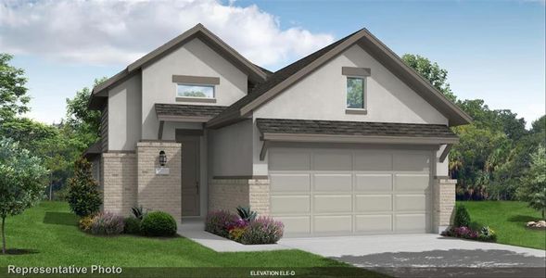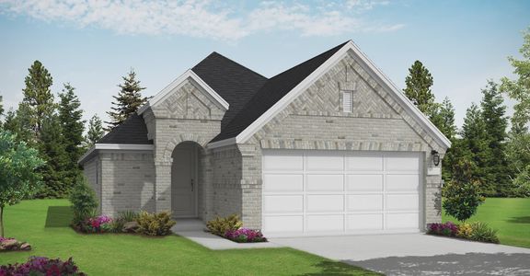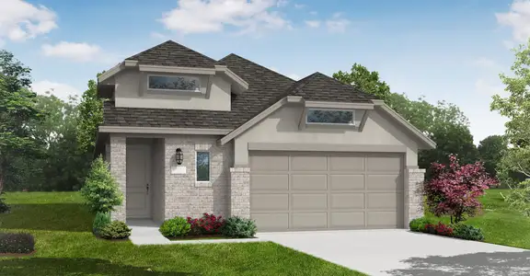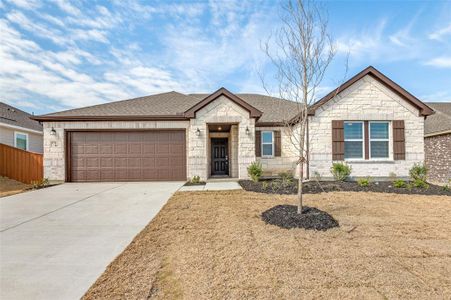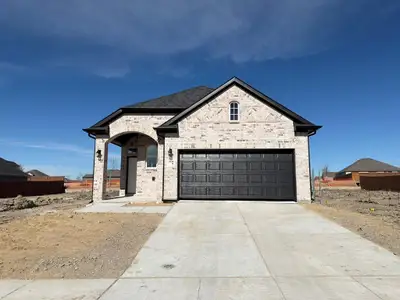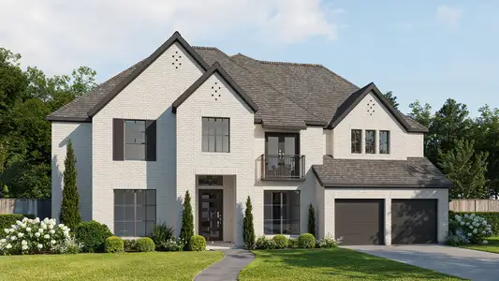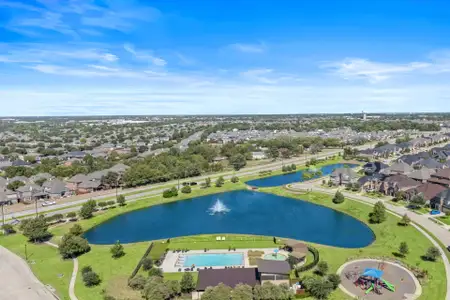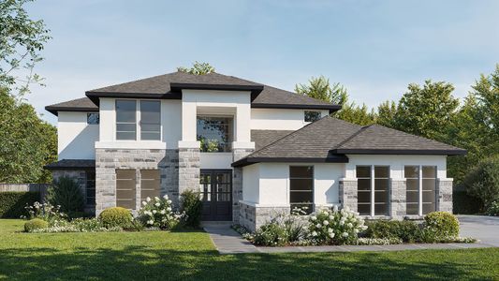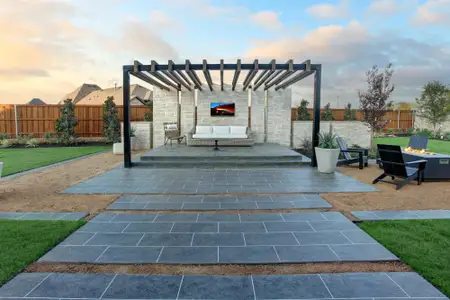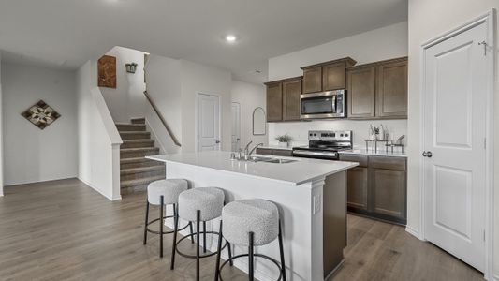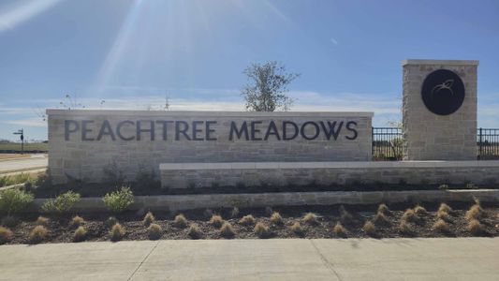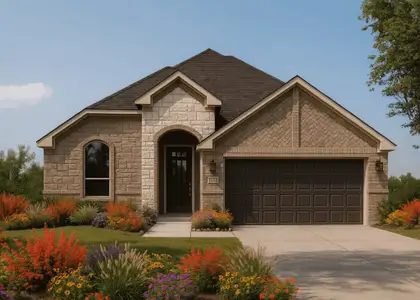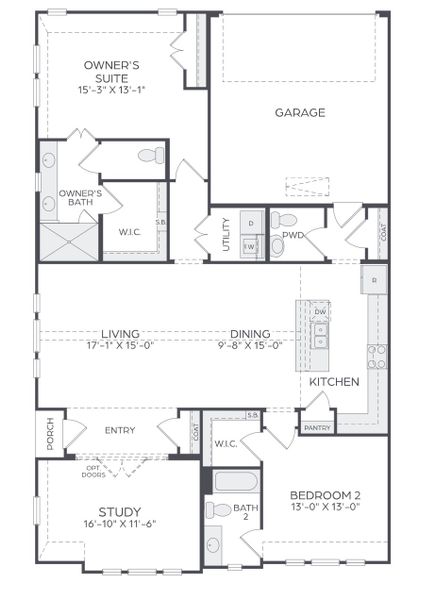
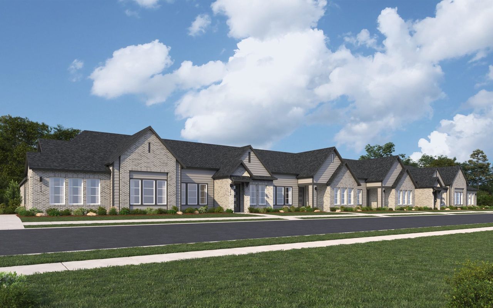


Book your tour. Save an average of $18,473. We'll handle the rest.
- Confirmed tours
- Get matched & compare top deals
- Expert help, no pressure
- No added fees
Estimated value based on Jome data, T&C apply
- 2 bd
- 2.5 ba
- 1,829 sqft
elizabeth plan in Talia by Cadence Homes
Visit the community to experience this floor plan
Why tour with Jome?
- No pressure toursTour at your own pace with no sales pressure
- Expert guidanceGet insights from our home buying experts
- Exclusive accessSee homes and deals not available elsewhere
Jome is featured in
Plan description
May also be listed on the Cadence Homes website
Information last verified by Jome: Tuesday at 2:49 PM (December 30, 2025)
Book your tour. Save an average of $18,473. We'll handle the rest.
We collect exclusive builder offers, book your tours, and support you from start to housewarming.
- Confirmed tours
- Get matched & compare top deals
- Expert help, no pressure
- No added fees
Estimated value based on Jome data, T&C apply
Plan details
- Name:
- elizabeth
- Property status:
- Floor plan
- Size:
- 1,829 sqft
- Stories:
- 1
- Beds:
- 2
- Baths:
- 2.5
Plan features & finishes
- Garage/Parking:
- GarageAttached Garage
- Interior Features:
- Walk-In Closet
- Laundry facilities:
- Utility/Laundry Room
- Property amenities:
- BasementPorch
- Rooms:
- Primary Bedroom On MainKitchenPowder RoomOffice/StudyDining RoomFamily RoomOpen Concept FloorplanPrimary Bedroom Downstairs

Get a consultation with our New Homes Expert
- See how your home builds wealth
- Plan your home-buying roadmap
- Discover hidden gems

Community details
Talia at Talia
by Cadence Homes, Forney, TX
- 3 homes
- 14 plans
- 1,321 - 2,105 sqft
View Talia details
Want to know more about what's around here?
The elizabeth floor plan is part of Talia, a new home community by Cadence Homes, located in Forney, TX. Visit the Talia community page for full neighborhood insights, including nearby schools, shopping, walk & bike-scores, commuting, air quality & natural hazards.

Available homes in Talia
- Home at address 9613 Dahlia Blvd, Mesquite, TX 75126

Home
$310,990
- 3 bd
- 2.5 ba
- 1,689 sqft
9613 Dahlia Blvd, Mesquite, TX 75126
- Home at address 9601 Dahlia Blvd, Mesquite, TX 75126

Home
$346,990
- 3 bd
- 2.5 ba
- 2,093 sqft
9601 Dahlia Blvd, Mesquite, TX 75126
- Home at address 9617 Dahlia Blvd, Mesquite, TX 75126

Home
$354,990
- 3 bd
- 2.5 ba
- 2,069 sqft
9617 Dahlia Blvd, Mesquite, TX 75126
 More floor plans in Talia
More floor plans in Talia

Considering this plan?
Our expert will guide your tour, in-person or virtual
Need more information?
Text or call (888) 486-2818
Financials
Estimated monthly payment
Let us help you find your dream home
How many bedrooms are you looking for?
Similar homes nearby
Recently added communities in this area
Nearby communities in Forney
New homes in nearby cities
More New Homes in Forney, TX
- Jome
- New homes search
- Texas
- Dallas-Fort Worth Area
- Kaufman County
- Forney
- Talia
- 9420 Laurel Wreath Dr, Forney, TX 75126

