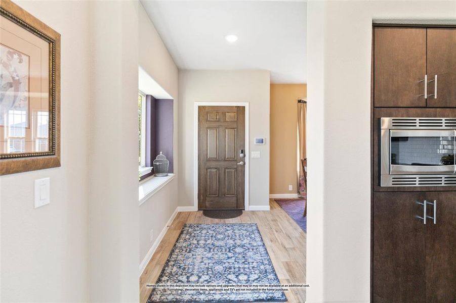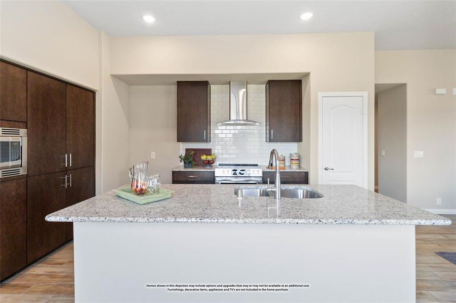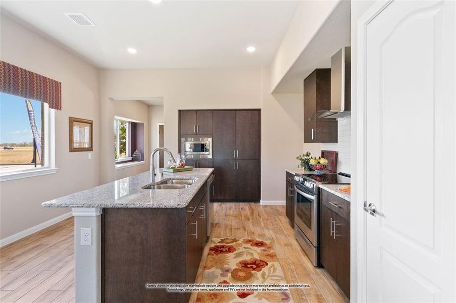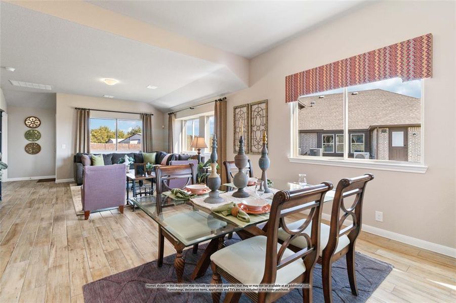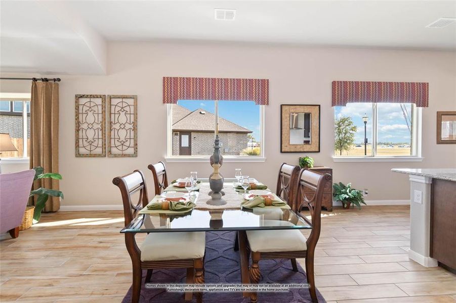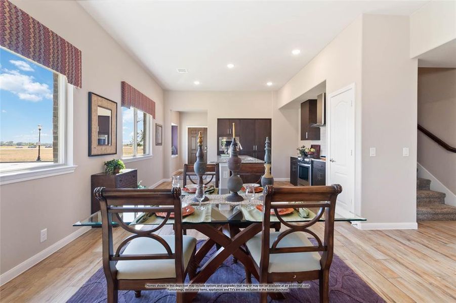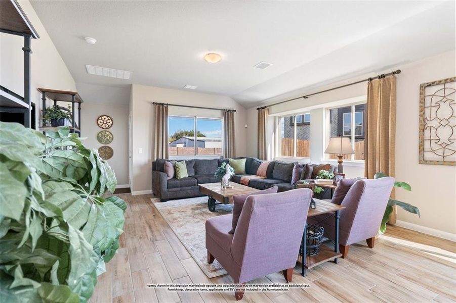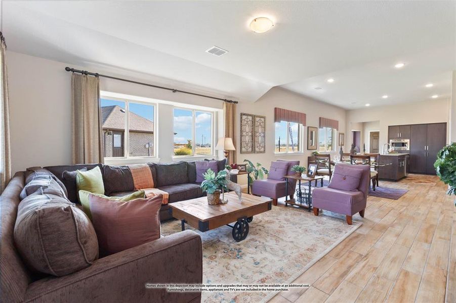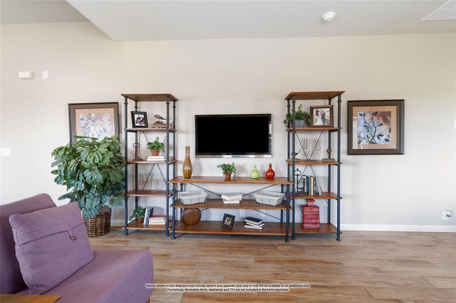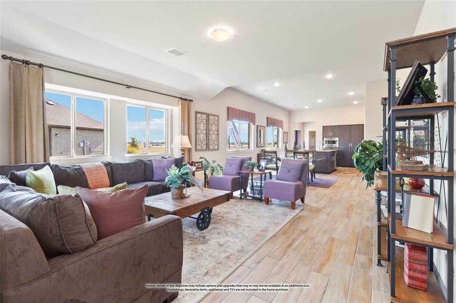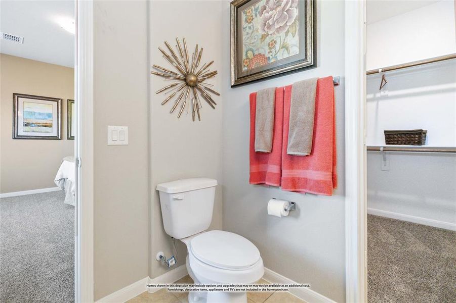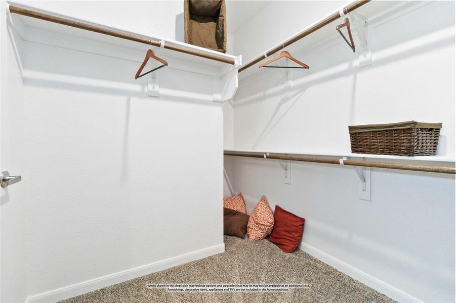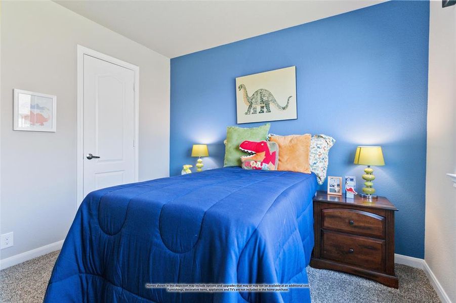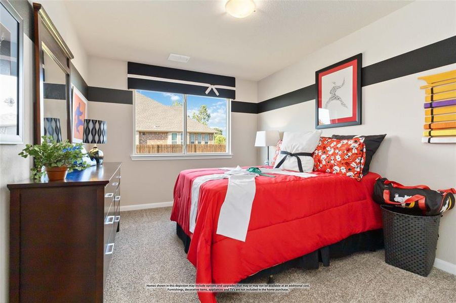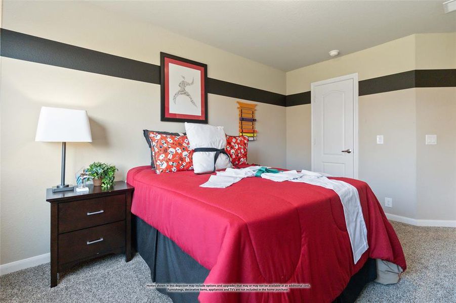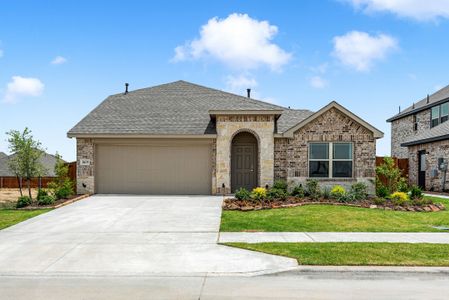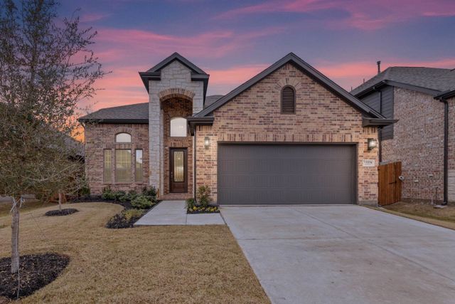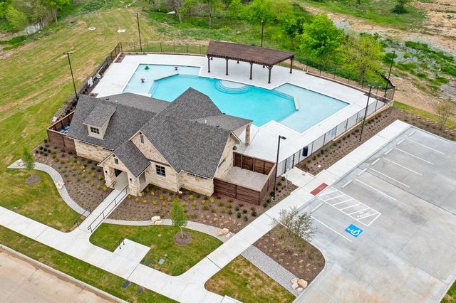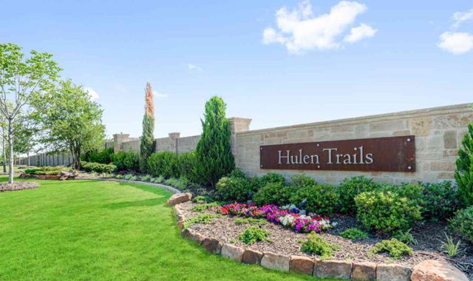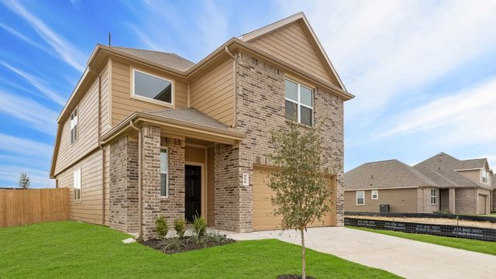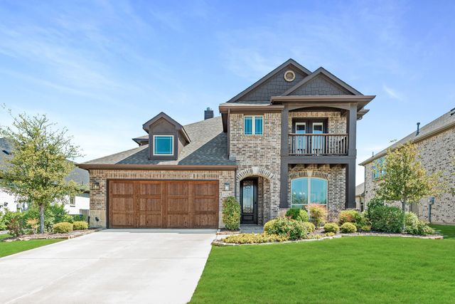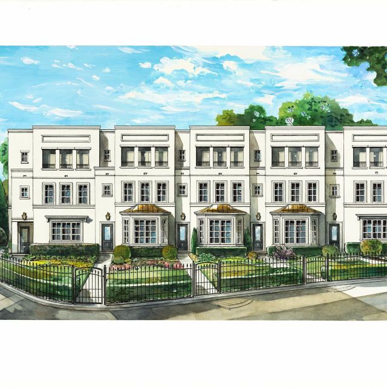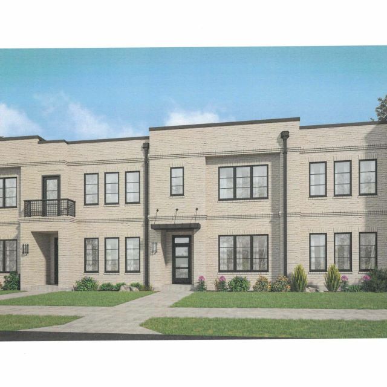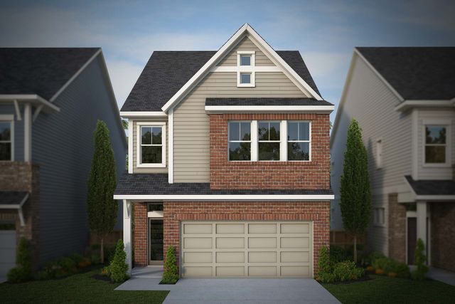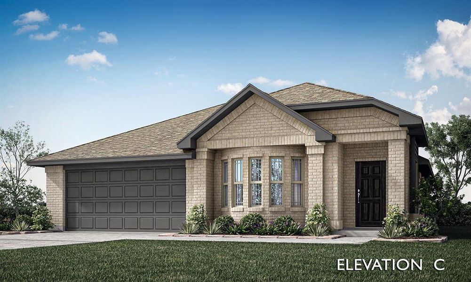
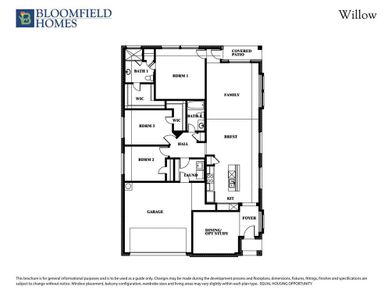



1 of 30
Move-in Ready
$343,990
4624 Pentridge Drive, Fort Worth, TX 76036
Willow Plan
3 bd · 2 ba · 1 story · 1,845 sqft
$343,990
Home Highlights
Home Description
NEW! NEVER LIVED IN. READY NOW. The Willow floor plan from Bloomfield Homes, in the Elements Series, is a single-story with an open layout that flows beautifully and includes a sizeable Study for those who work from home. With 3 bedrooms and 2 full baths, this home hosts contemporary finishes as soon as you step through the 8' front door. Durable Laminate wood flooring extends seamlessly from the entry into the main living areas. The modern kitchen is a chef's dream, complete with a wall of cabinets, gorgeous granite countertops, gas cooking on SS appliances, and windows lining the entire space to fill the home with light. The Family Room is spacious and open to the kitchen. The Primary Suite is tucked away in the back of the home just steps from the Covered Back Patio. The site comes with a fully fenced backyard, front landscaping, and a sprinkler system on this interior lot. Community amenities include a pool, trails, and a playground. Come visit our model today to explore all Bloomfield has to offer!
Home Details
*Pricing and availability are subject to change.- Garage spaces:
- 2
- Property status:
- Move-in Ready
- Lot size (acres):
- 0.14
- Size:
- 1,845 sqft
- Stories:
- 1
- Beds:
- 3
- Baths:
- 2
- Fence:
- Wood Fence, Privacy Fence
Construction Details
- Builder Name:
- Bloomfield Homes
- Year Built:
- 2024
- Roof:
- Composition Roofing
Home Features & Finishes
- Appliances:
- Exhaust Fan VentedSprinkler System
- Construction Materials:
- Brick
- Cooling:
- Central Air
- Flooring:
- Laminate FlooringCarpet FlooringTile Flooring
- Foundation Details:
- Slab
- Garage/Parking:
- Door OpenerGarageCovered Garage/ParkingFront Entry Garage/ParkingAttached Garage
- Interior Features:
- Walk-In ClosetFoyerPantryBay Windows
- Kitchen:
- DishwasherMicrowave OvenOvenDisposalGas CooktopGranite countertopKitchen IslandGas Oven
- Laundry facilities:
- DryerWasherUtility/Laundry Room
- Property amenities:
- SidewalkTrees on propertyBackyardPatioYardPorch
- Rooms:
- Primary Bedroom On MainKitchenDining RoomFamily RoomBreakfast AreaOpen Concept FloorplanPrimary Bedroom Downstairs
- Security system:
- Smoke DetectorCarbon Monoxide Detector

Considering this home?
Our expert will guide your tour, in-person or virtual
Need more information?
Text or call (888) 486-2818
Utility Information
- Heating:
- Water Heater, Central Heating, Gas Heating, Central Heat
- Utilities:
- City Water System, High Speed Internet Access, Cable TV, Curbs
Hulen Trails Elements Community Details
Community Amenities
- Dining Nearby
- Playground
- Community Pool
- Park Nearby
- Greenbelt View
- Walking, Jogging, Hike Or Bike Trails
- Entertainment
- Master Planned
- Shopping Nearby
Neighborhood Details
Fort Worth, Texas
Tarrant County 76036
Schools in Crowley Independent School District
GreatSchools’ Summary Rating calculation is based on 4 of the school’s themed ratings, including test scores, student/academic progress, college readiness, and equity. This information should only be used as a reference. Jome is not affiliated with GreatSchools and does not endorse or guarantee this information. Please reach out to schools directly to verify all information and enrollment eligibility. Data provided by GreatSchools.org © 2024
Average Home Price in 76036
Getting Around
Air Quality
Noise Level
86
50Calm100
A Soundscore™ rating is a number between 50 (very loud) and 100 (very quiet) that tells you how loud a location is due to environmental noise.
Taxes & HOA
- HOA Name:
- First Service Residential
- HOA fee:
- $500/annual
- HOA fee includes:
- Maintenance Grounds, Maintenance Structure
Estimated Monthly Payment
Recently Added Communities in this Area
Nearby Communities in Fort Worth
New Homes in Nearby Cities
More New Homes in Fort Worth, TX
Listed by Marsha Ashlock, marsha@visionsrealty.com
Visions Realty & Investments, MLS 20658473
Visions Realty & Investments, MLS 20658473
You may not reproduce or redistribute this data, it is for viewing purposes only. This data is deemed reliable, but is not guaranteed accurate by the MLS or NTREIS. This data was last updated on: 06/09/2023
Read moreLast checked Dec 14, 4:00 pm


