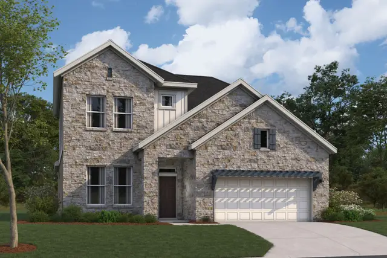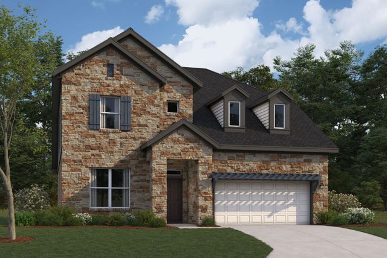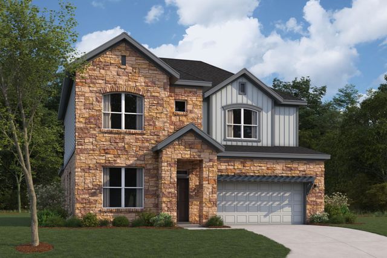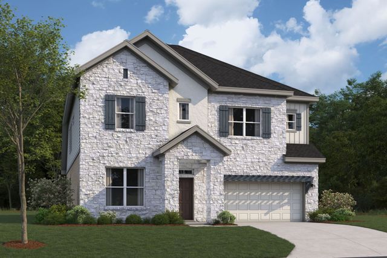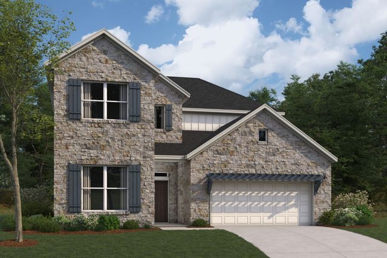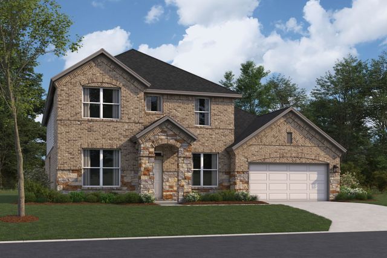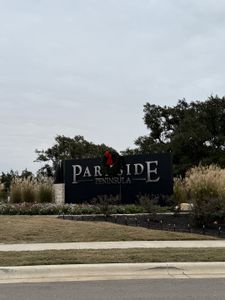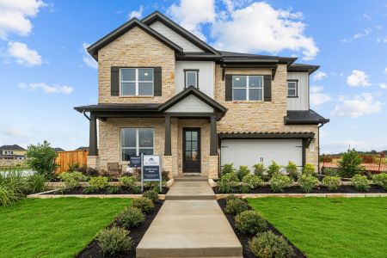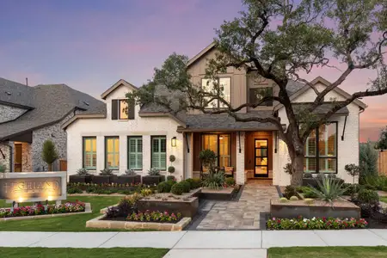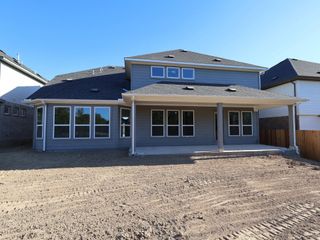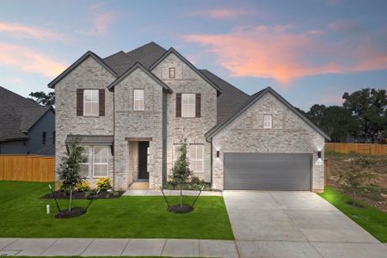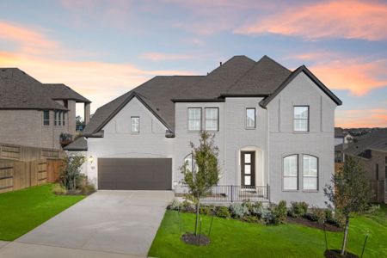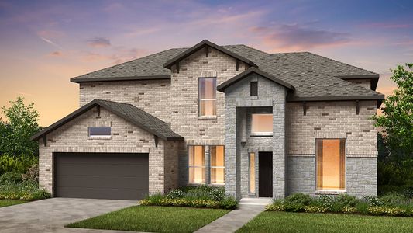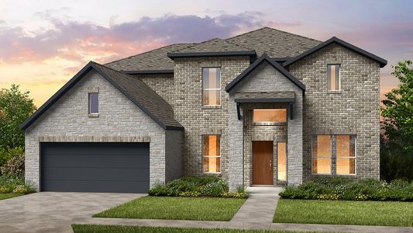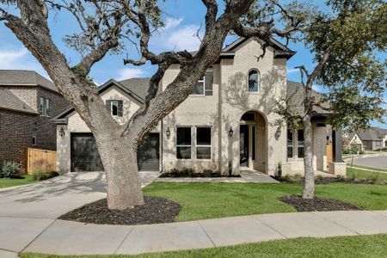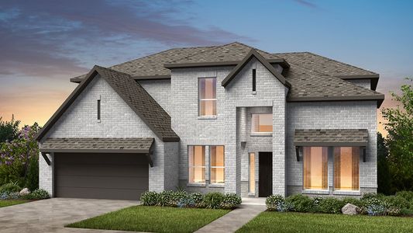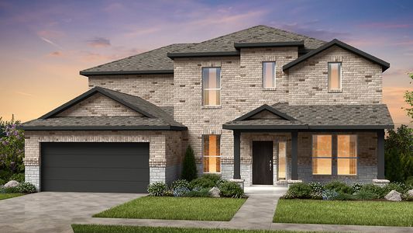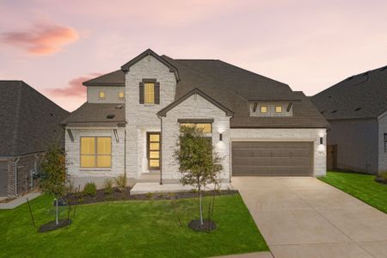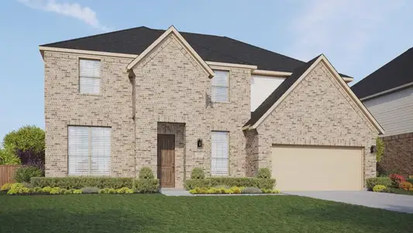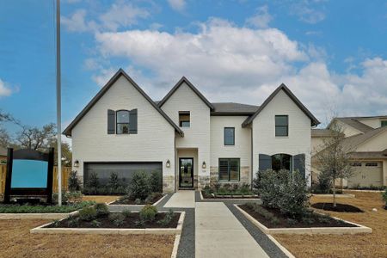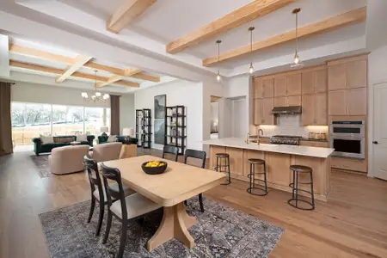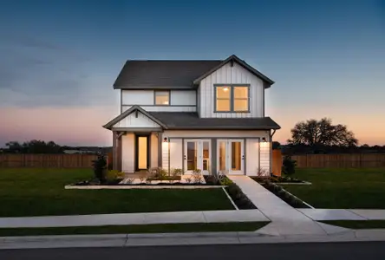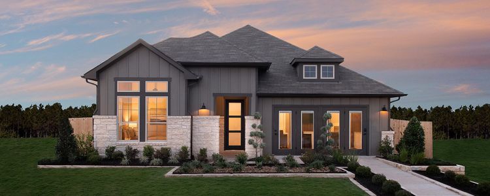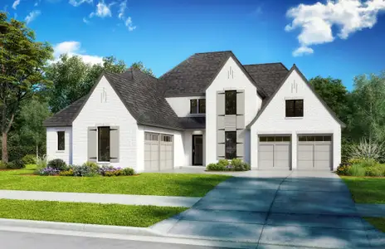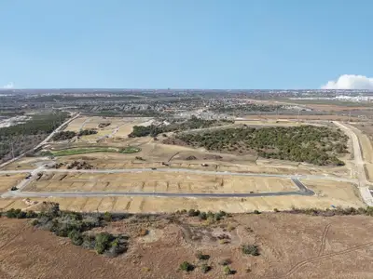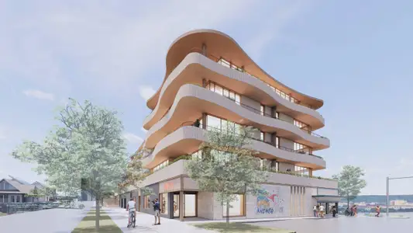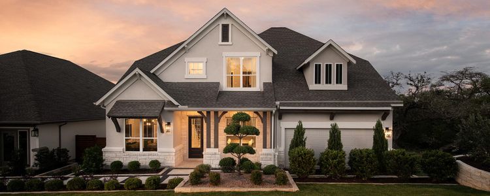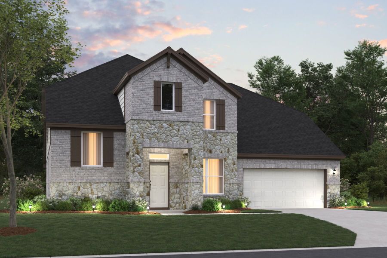
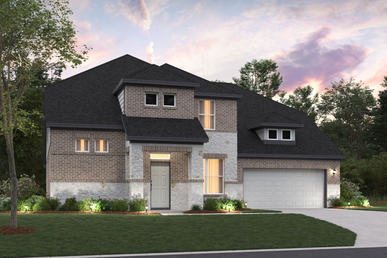
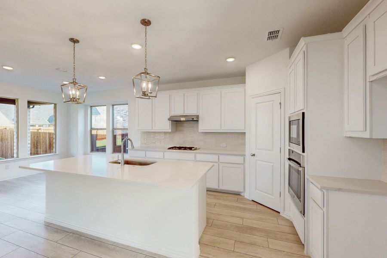
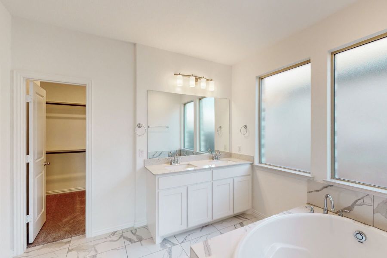
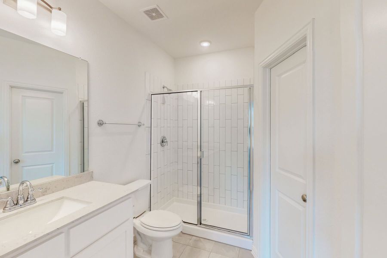
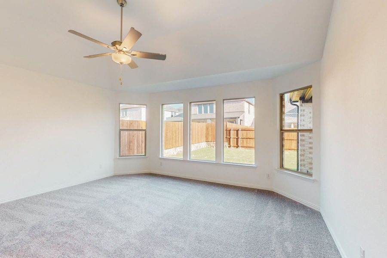
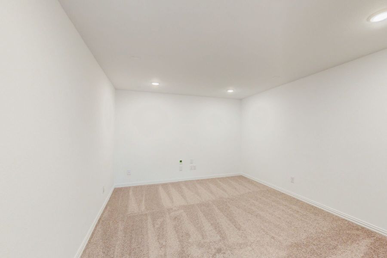







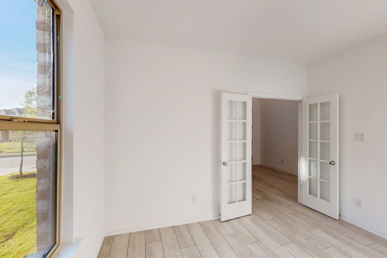
Book your tour. Save an average of $18,473. We'll handle the rest.
- Confirmed tours
- Get matched & compare top deals
- Expert help, no pressure
- No added fees
Estimated value based on Jome data, T&C apply
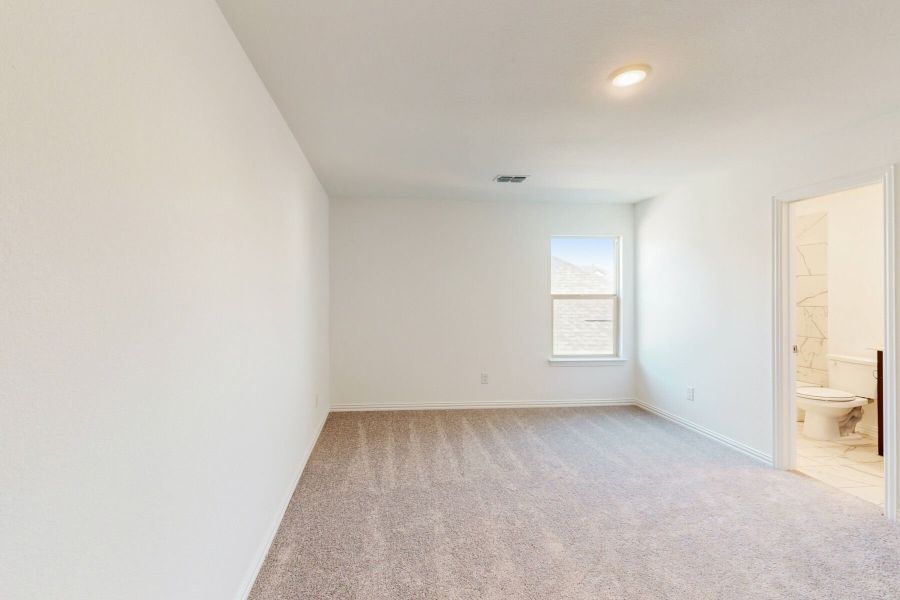
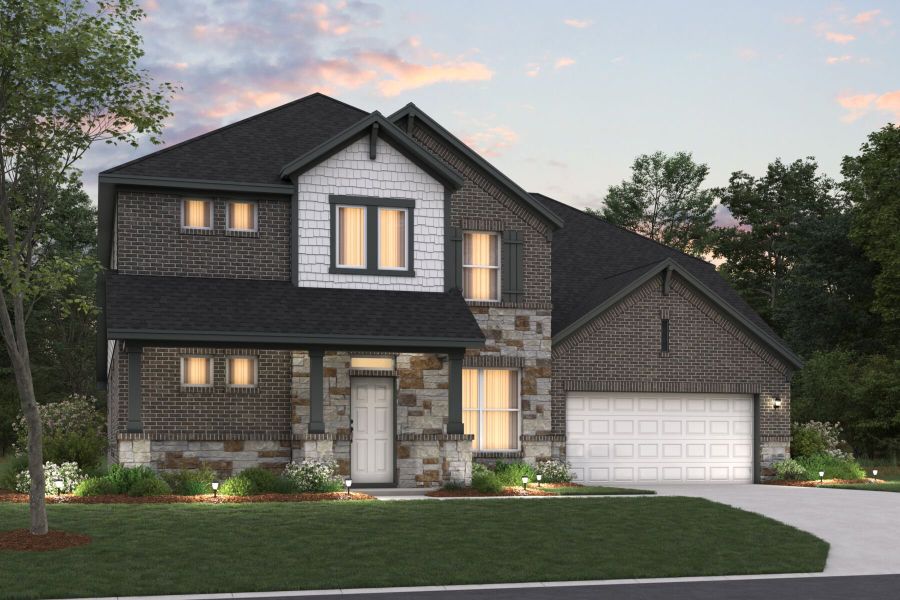
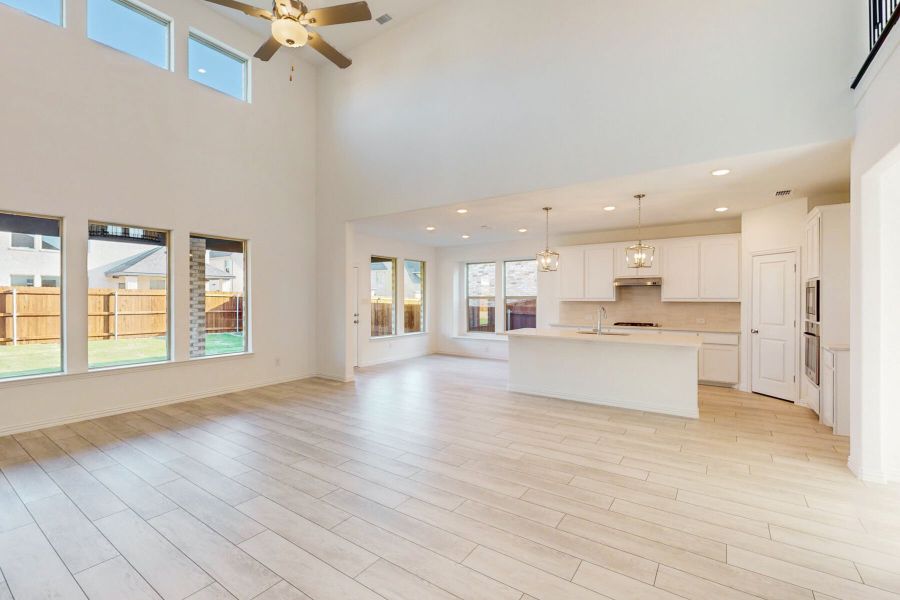
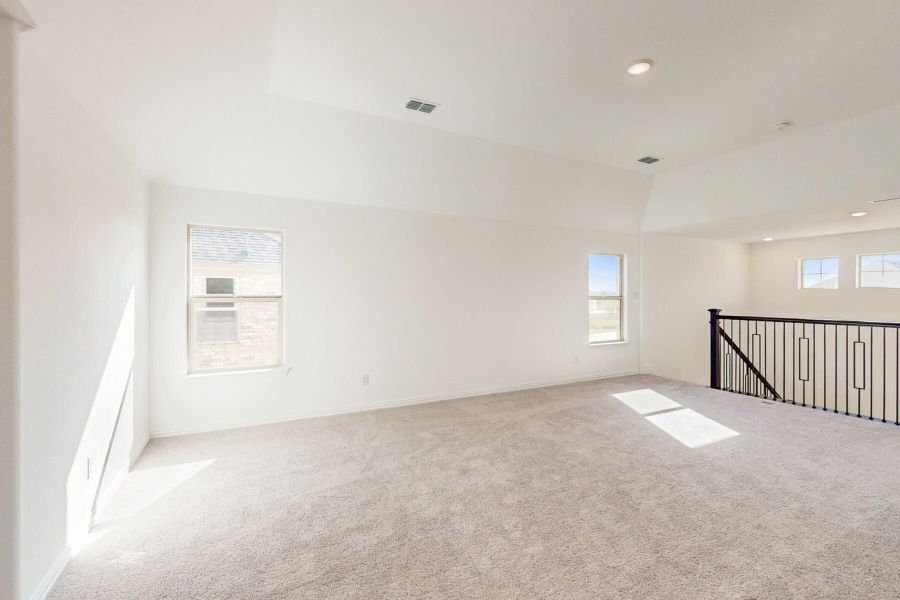
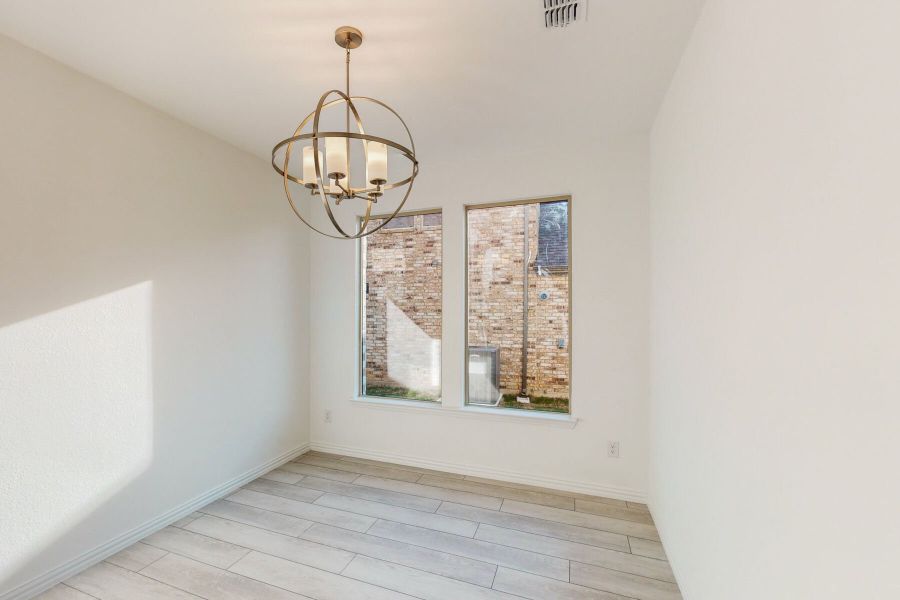
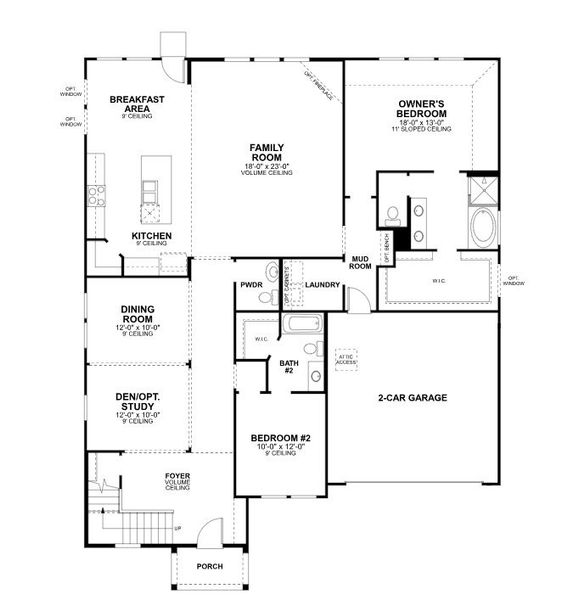
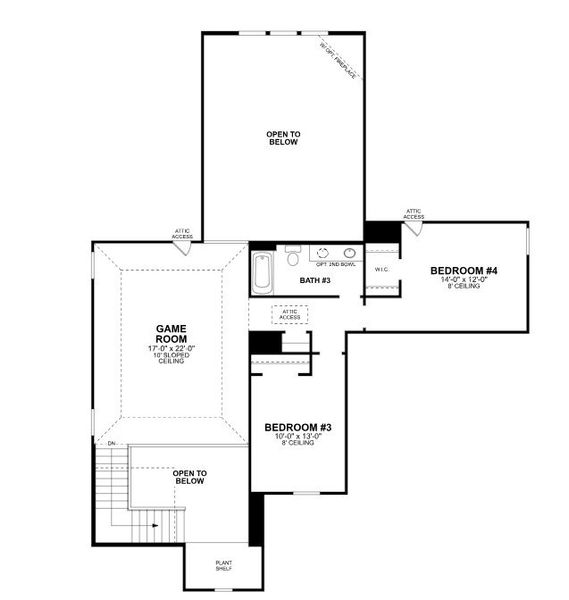
- 4 bd
- 3.5 ba
- 3,253 sqft
Caspano - Classic Series plan in Edgewood by M/I Homes
Visit the community to experience this floor plan
Why tour with Jome?
- No pressure toursTour at your own pace with no sales pressure
- Expert guidanceGet insights from our home buying experts
- Exclusive accessSee homes and deals not available elsewhere
Jome is featured in
Plan description
May also be listed on the M/I Homes website
Information last verified by Jome: Yesterday at 5:51 AM (January 17, 2026)
 Plan highlights
Plan highlights
Book your tour. Save an average of $18,473. We'll handle the rest.
We collect exclusive builder offers, book your tours, and support you from start to housewarming.
- Confirmed tours
- Get matched & compare top deals
- Expert help, no pressure
- No added fees
Estimated value based on Jome data, T&C apply
Plan details
- Name:
- Caspano - Classic Series
- Property status:
- Floor plan
- Size from:
- 3,253 sqft
- Size to:
- 3,718 sqft
- Stories:
- 2
- Beds from:
- 4
- Beds to:
- 5
- Baths from:
- 3
- Baths to:
- 5
- Half baths:
- 1
- Garage spaces from:
- 2
- Garage spaces to:
- 3
Plan features & finishes
- Garage/Parking:
- GarageAttached Garage
- Interior Features:
- Ceiling-HighWalk-In ClosetFoyer
- Laundry facilities:
- DryerWasherUtility/Laundry Room
- Property amenities:
- PatioFireplaceSmart Home SystemPorch
- Rooms:
- Flex RoomPrimary Bedroom On MainKitchenDen RoomPowder RoomGame RoomOffice/StudyDining RoomFamily RoomBreakfast AreaOpen Concept FloorplanPrimary Bedroom Downstairs
- Upgrade Options:
- Optional Multi-Gen Suite

Get a consultation with our New Homes Expert
- See how your home builds wealth
- Plan your home-buying roadmap
- Discover hidden gems
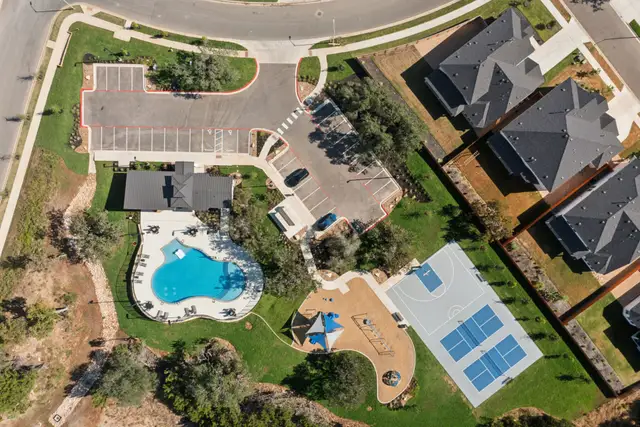
Community details
Edgewood
by M/I Homes, Leander, TX
- 24 homes
- 14 plans
- 2,327 - 4,688 sqft
View Edgewood details
Want to know more about what's around here?
The Caspano - Classic Series floor plan is part of Edgewood, a new home community by M/I Homes, located in Leander, TX. Visit the Edgewood community page for full neighborhood insights, including nearby schools, shopping, walk & bike-scores, commuting, air quality & natural hazards.

Homes built from this plan
Available homes in Edgewood
- Home at address 3713 Prosper Rd, Leander, TX 78641
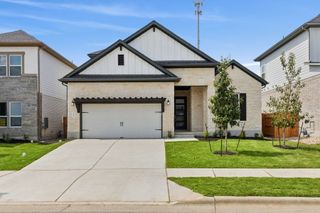
Paramount II
$529,990
- 4 bd
- 3.5 ba
- 2,575 sqft
3713 Prosper Rd, Leander, TX 78641
- Home at address 3679 Prosper Rd, Leander, TX 78641
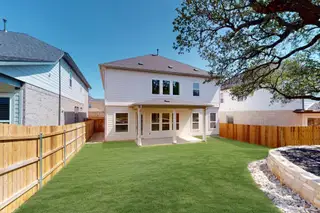
Driskill II
$539,990
- 4 bd
- 3 ba
- 2,327 sqft
3679 Prosper Rd, Leander, TX 78641
- Home at address 3705 Prosper Rd, Leander, TX 78641
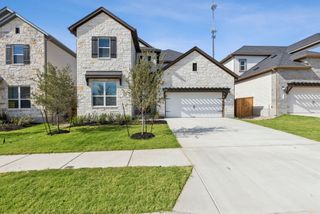
Balcones II
$604,990
- 4 bd
- 3.5 ba
- 3,221 sqft
3705 Prosper Rd, Leander, TX 78641
- Home at address 3675 Prosper Rd, Leander, TX 78641
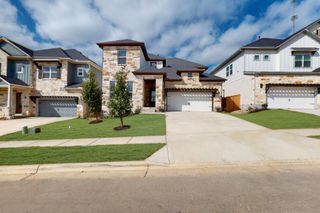
Balcones II
$609,990
- 4 bd
- 3.5 ba
- 3,221 sqft
3675 Prosper Rd, Leander, TX 78641
- Home at address 3683 Prosper Rd, Leander, TX 78641
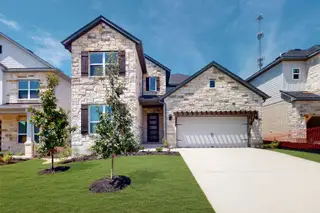
Balcones II
$609,990
- 4 bd
- 3.5 ba
- 3,221 sqft
3683 Prosper Rd, Leander, TX 78641
- Home at address 4033 Fulton Dr, Leander, TX 78641
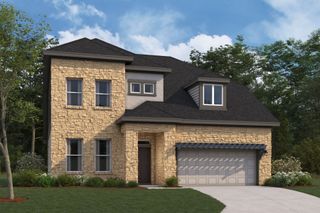
Belmont II
$635,090
- 4 bd
- 4 ba
- 2,875 sqft
4033 Fulton Dr, Leander, TX 78641
 More floor plans in Edgewood
More floor plans in Edgewood
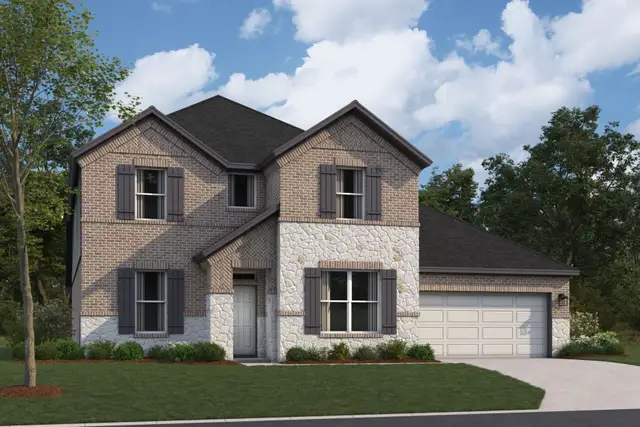
San Marcos - Classic Series
- 4 bd
- 2.5 ba
- 3,764 sqft
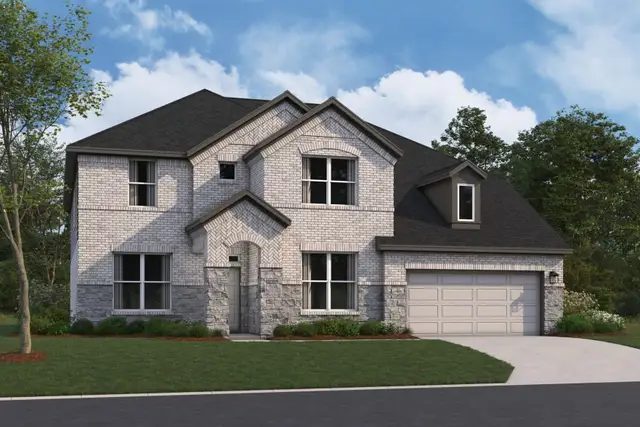
Rio Grande - Classic Series
- 4 bd
- 3.5 ba
- 4,109 sqft

Considering this plan?
Our expert will guide your tour, in-person or virtual
Need more information?
Text or call (888) 486-2818
Financials
Estimated monthly payment
Let us help you find your dream home
How many bedrooms are you looking for?
Similar homes nearby
Recently added communities in this area
Nearby communities in Leander
New homes in nearby cities
More New Homes in Leander, TX
- Jome
- New homes search
- Texas
- Greater Austin Area
- Williamson County
- Leander
- Edgewood
- 828 Sanger Ln, Leander, TX 78641


