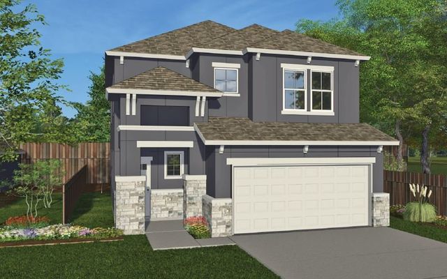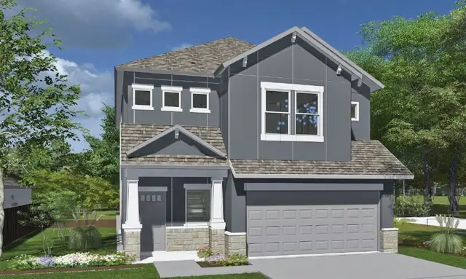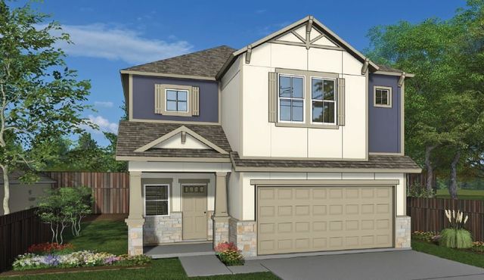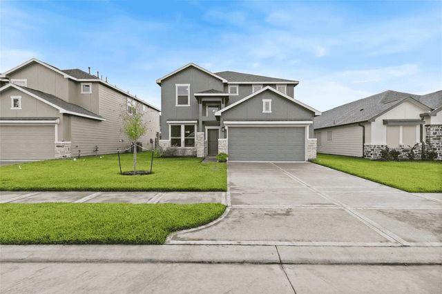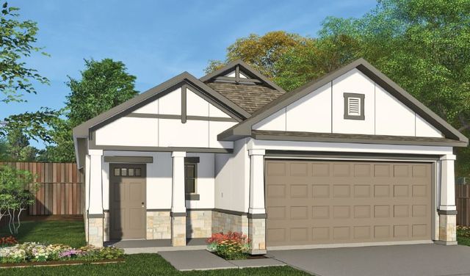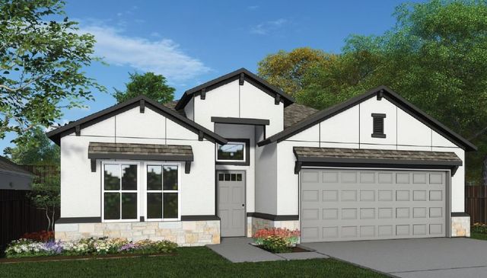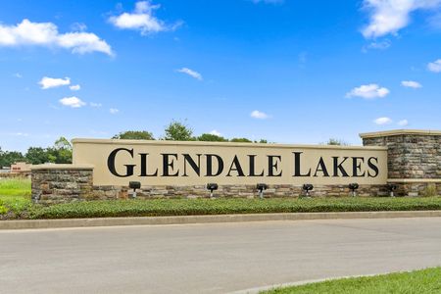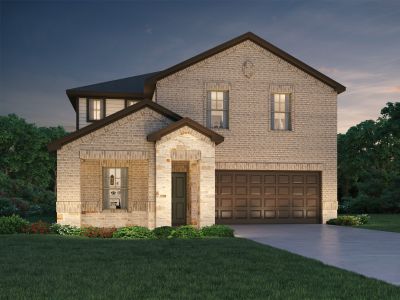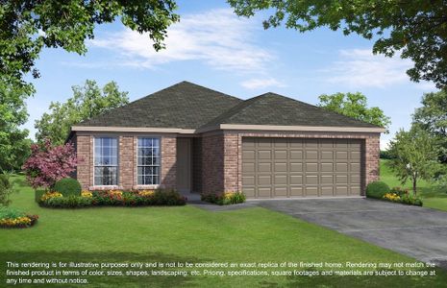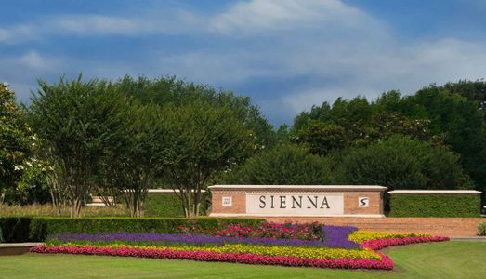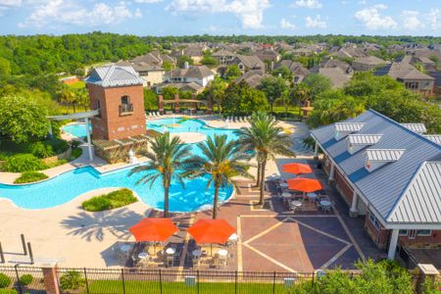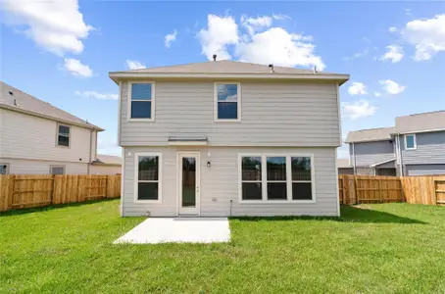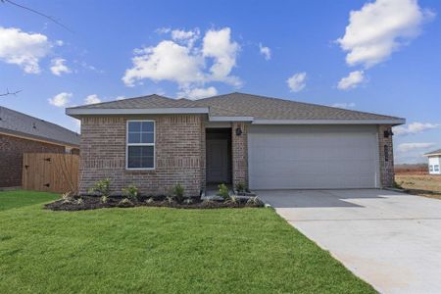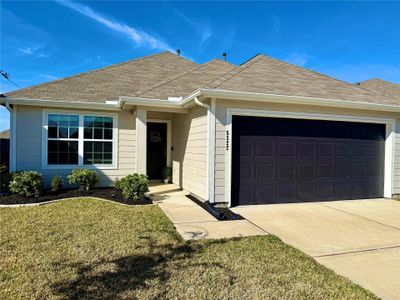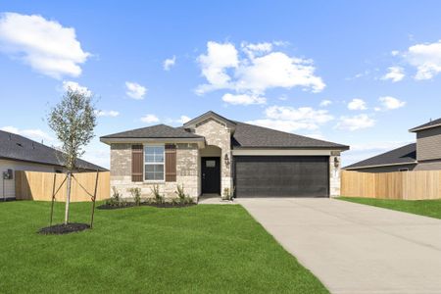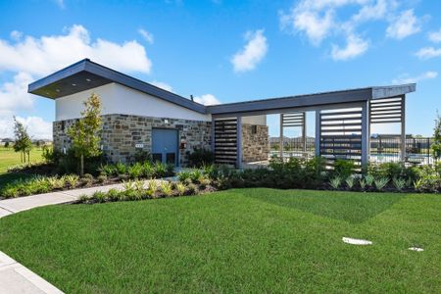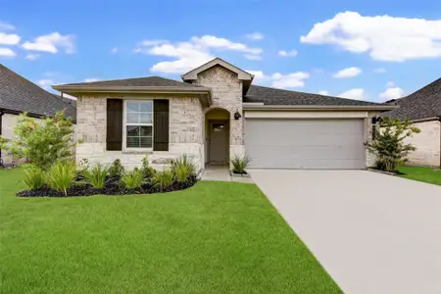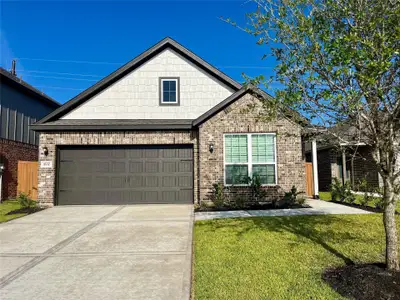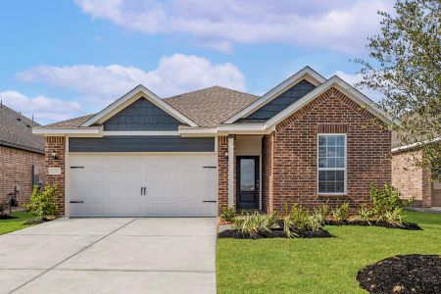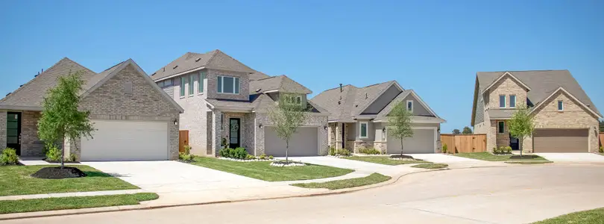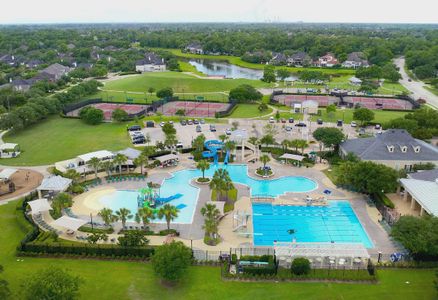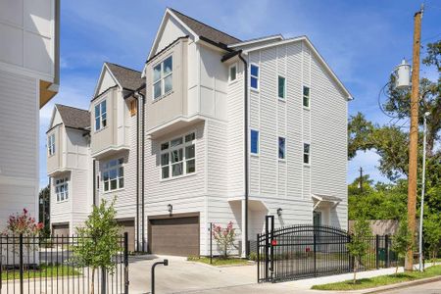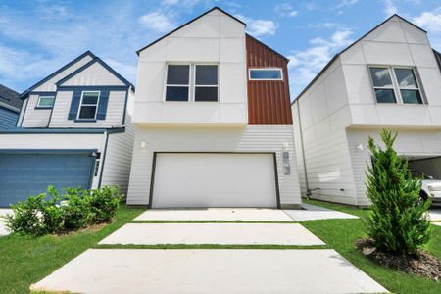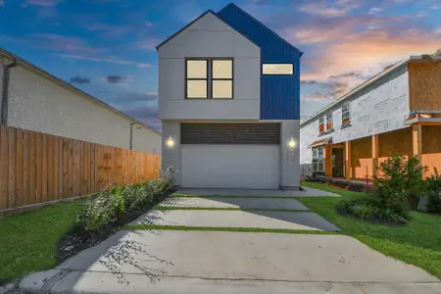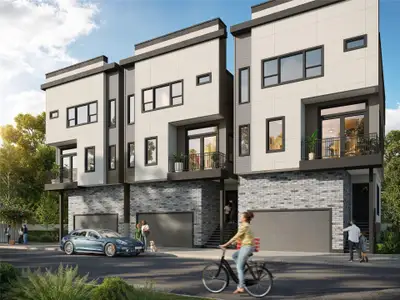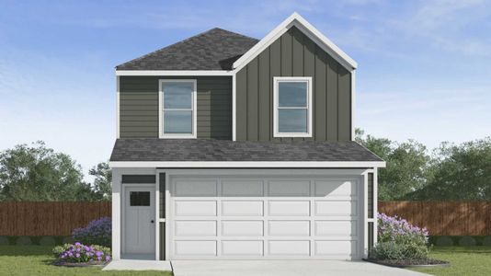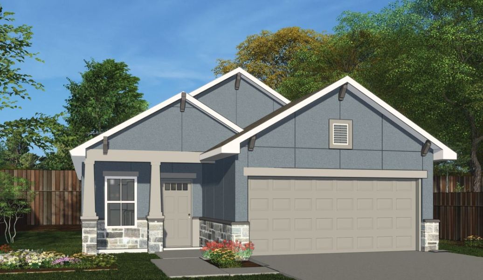
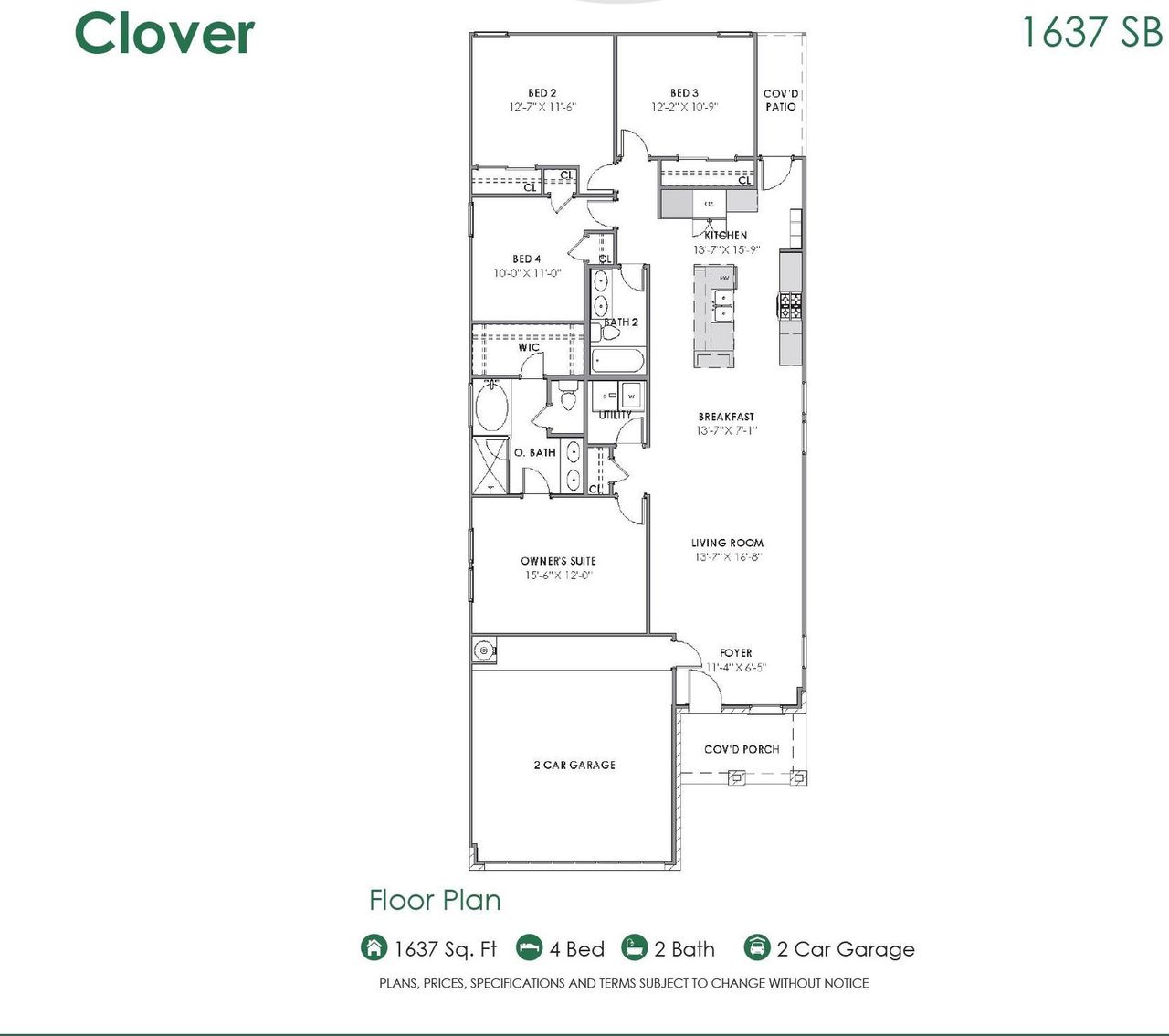


Book your tour. Save an average of $18,473. We'll handle the rest.
- Confirmed tours
- Get matched & compare top deals
- Expert help, no pressure
- No added fees
Estimated value based on Jome data, T&C apply
- 4 bd
- 2 ba
- 1,637 sqft
Clover 1637 SB plan in Glendale Lakes by Saratoga Homes
Visit the community to experience this floor plan
Why tour with Jome?
- No pressure toursTour at your own pace with no sales pressure
- Expert guidanceGet insights from our home buying experts
- Exclusive accessSee homes and deals not available elsewhere
Jome is featured in
Plan description
May also be listed on the Saratoga Homes website
Information last verified by Jome: Wednesday at 2:19 PM (December 10, 2025)
Book your tour. Save an average of $18,473. We'll handle the rest.
We collect exclusive builder offers, book your tours, and support you from start to housewarming.
- Confirmed tours
- Get matched & compare top deals
- Expert help, no pressure
- No added fees
Estimated value based on Jome data, T&C apply
Plan details
- Name:
- Clover 1637 SB
- Property status:
- Floor plan
- Size:
- 1,637 sqft
- Stories:
- 1
- Beds:
- 4
- Baths:
- 2
- Garage spaces:
- 2
Plan features & finishes
- Garage/Parking:
- GarageAttached Garage
- Interior Features:
- Walk-In ClosetPantry
- Laundry facilities:
- Utility/Laundry Room
- Property amenities:
- PatioPorch
- Rooms:
- Primary Bedroom On MainKitchenDining RoomFamily RoomLiving RoomBreakfast AreaOpen Concept FloorplanPrimary Bedroom Downstairs

Get a consultation with our New Homes Expert
- See how your home builds wealth
- Plan your home-buying roadmap
- Discover hidden gems
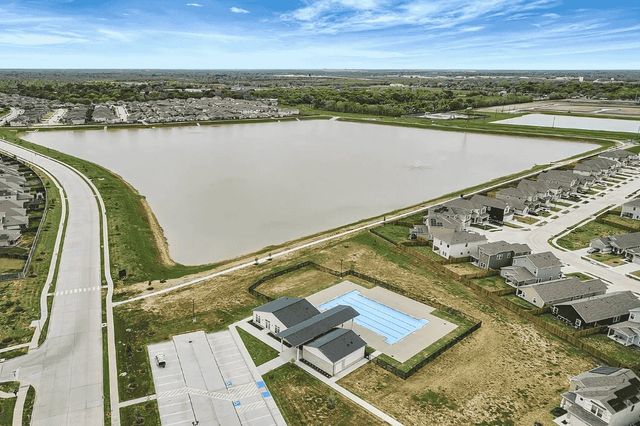
Community details
Glendale Lakes at Glendale Lakes
by Saratoga Homes, Rosharon, TX
- 12 homes
- 10 plans
- 1,584 - 2,516 sqft
View Glendale Lakes details
Want to know more about what's around here?
The Clover 1637 SB floor plan is part of Glendale Lakes, a new home community by Saratoga Homes, located in Rosharon, TX. Visit the Glendale Lakes community page for full neighborhood insights, including nearby schools, shopping, walk & bike-scores, commuting, air quality & natural hazards.

Available homes in Glendale Lakes
- Home at address 1118 Elsinore Dr, Rosharon, TX 77583
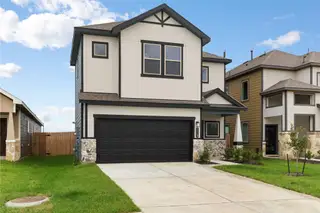
Belle Vue 1900 SB
$310,000
- 4 bd
- 3.5 ba
- 1,900 sqft
1118 Elsinore Dr, Rosharon, TX 77583
- Home at address 1122 Elsinore Dr, Arcola, TX 77583
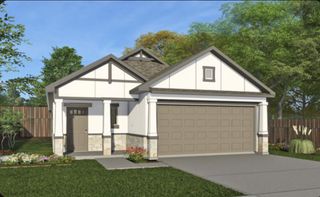
Sparrow 1730 SB
$325,900
- 4 bd
- 2 ba
- 1,730 sqft
1122 Elsinore Dr, Arcola, TX 77583
- Home at address 1038 Elsinore Dr, Arcola, TX 77583
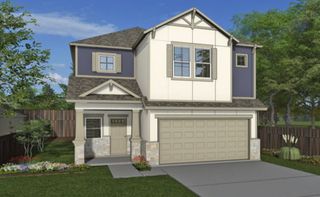
Belle Vue 1900 SB
$329,888
- 4 bd
- 3.5 ba
- 1,900 sqft
1038 Elsinore Dr, Arcola, TX 77583
- Home at address 1206 Elsinore Dr, Arcola, TX 77583
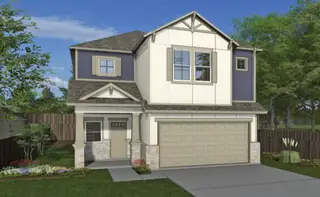
Belle Vue 1900 SB
$329,888
- 4 bd
- 3.5 ba
- 1,900 sqft
1206 Elsinore Dr, Arcola, TX 77583
- Home at address 6423 Downey Ln, Arcola, TX 77583
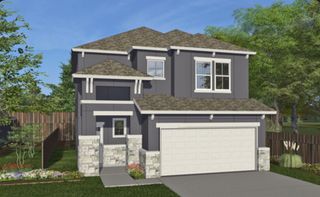
Brittany 2064 SB
$349,888
- 4 bd
- 3.5 ba
- 2,064 sqft
6423 Downey Ln, Arcola, TX 77583
- Home at address 6434 Downing Ln, Rosharon, TX 77583
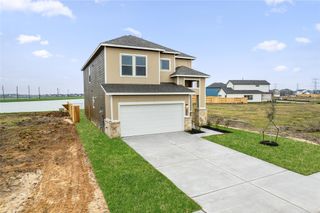
Brittany 2064 SB
$349,900
- 4 bd
- 3.5 ba
- 2,064 sqft
6434 Downing Ln, Rosharon, TX 77583
 More floor plans in Glendale Lakes
More floor plans in Glendale Lakes

Considering this plan?
Our expert will guide your tour, in-person or virtual
Need more information?
Text or call (888) 486-2818
Financials
Estimated monthly payment
Let us help you find your dream home
How many bedrooms are you looking for?
Similar homes nearby
Recently added communities in this area
Nearby communities in Rosharon
New homes in nearby cities
More New Homes in Rosharon, TX
- Jome
- New homes search
- Texas
- Greater Houston Area
- Fort Bend County
- Rosharon
- Glendale Lakes
- 6919 Segunda Ln, Rosharon, TX 77583

