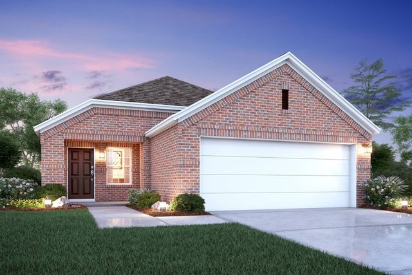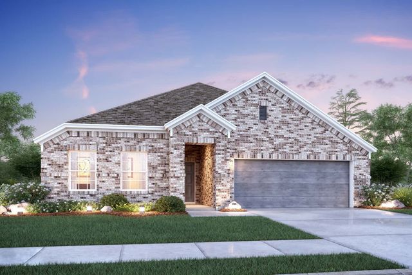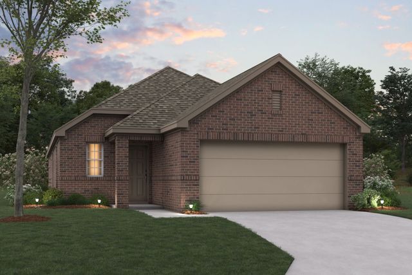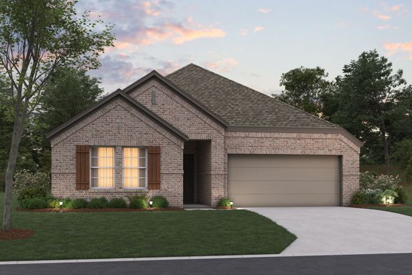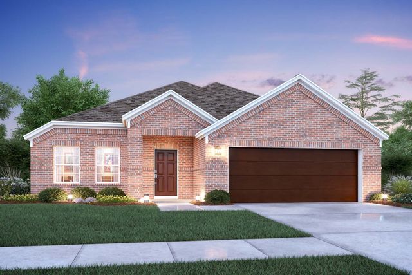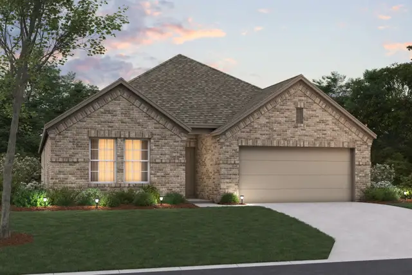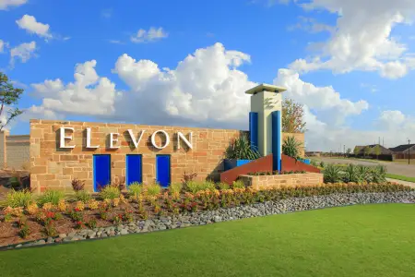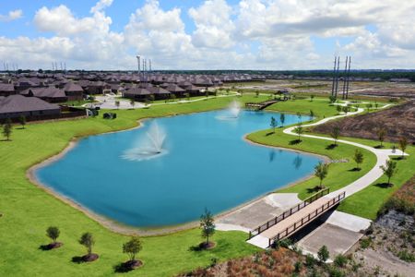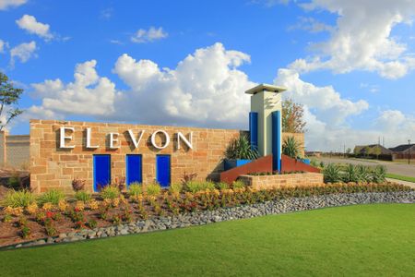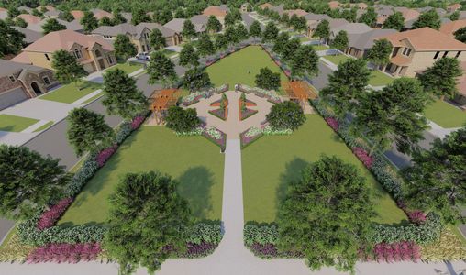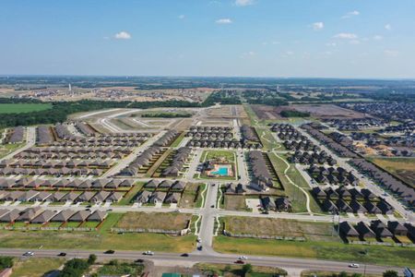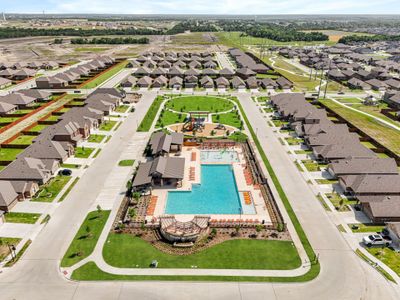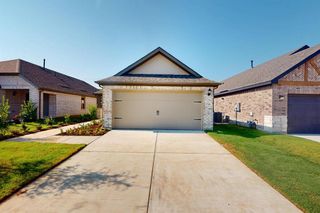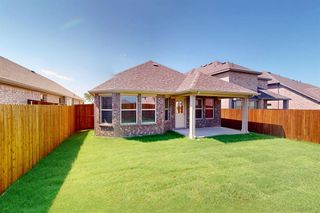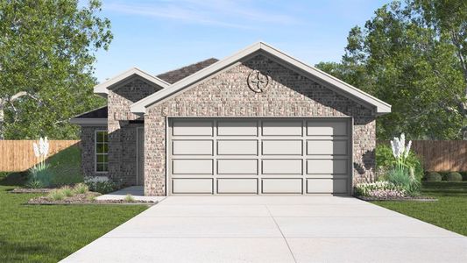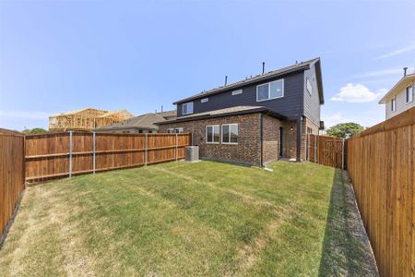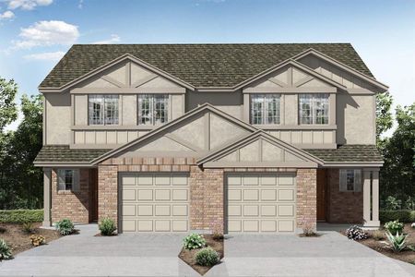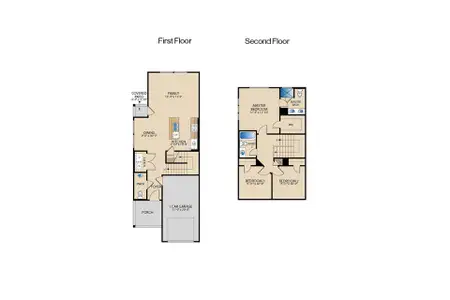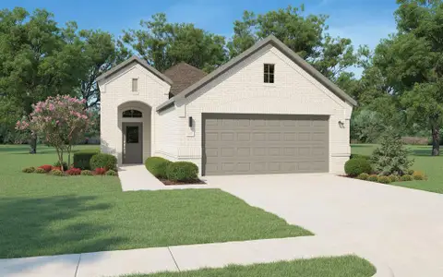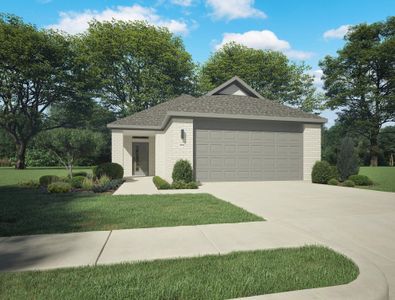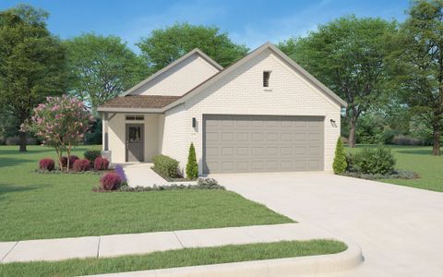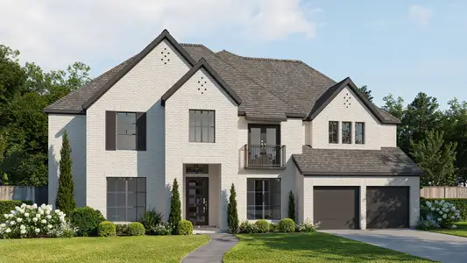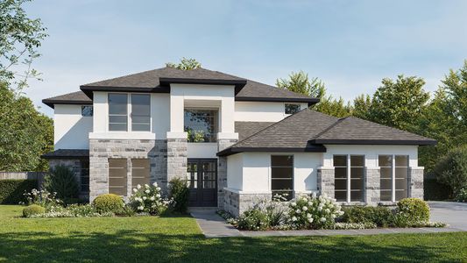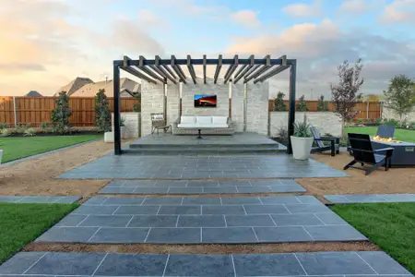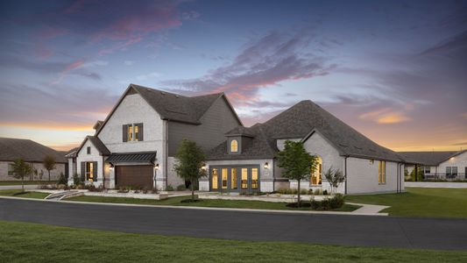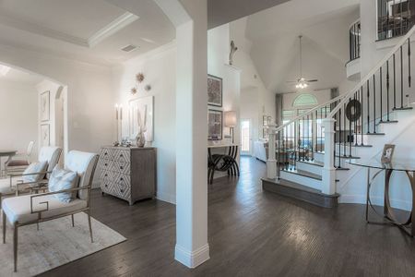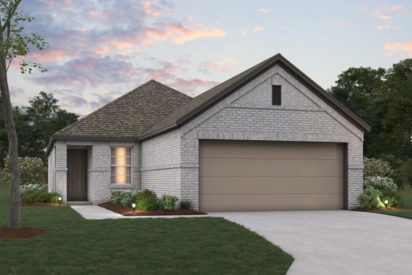
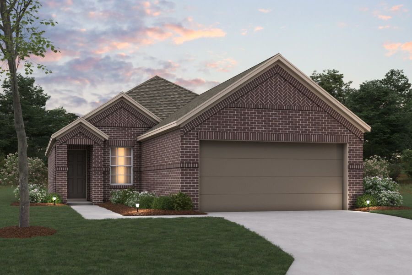

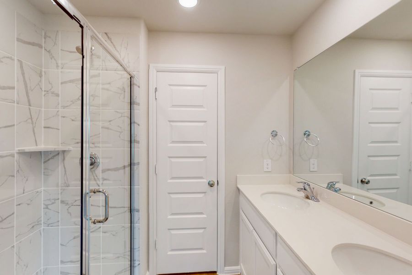


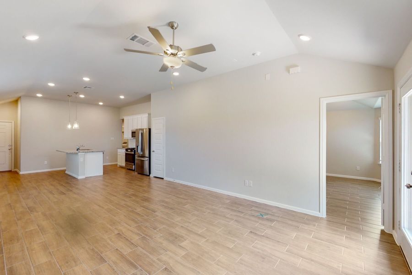








Book your tour. Save an average of $18,473. We'll handle the rest.
- Confirmed tours
- Get matched & compare top deals
- Expert help, no pressure
- No added fees
Estimated value based on Jome data, T&C apply

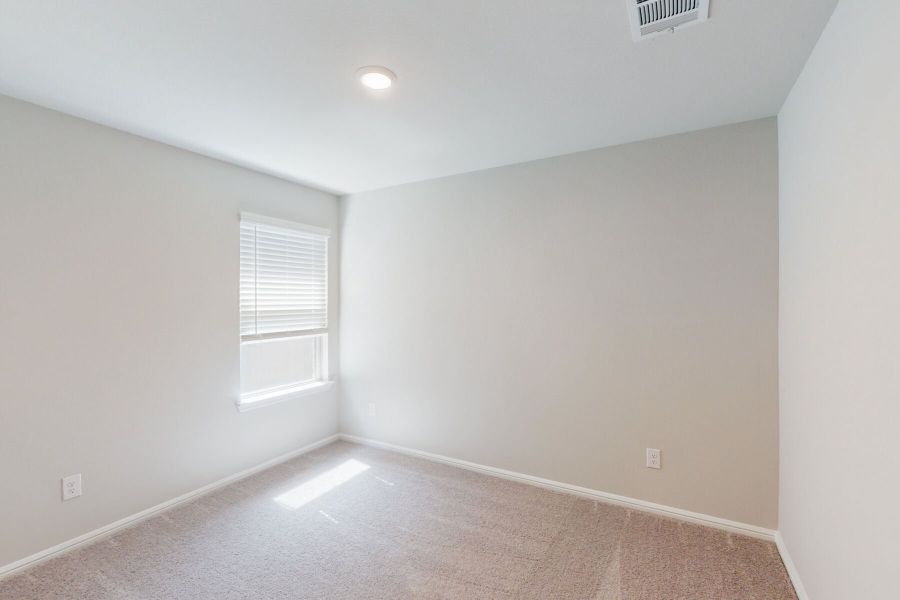
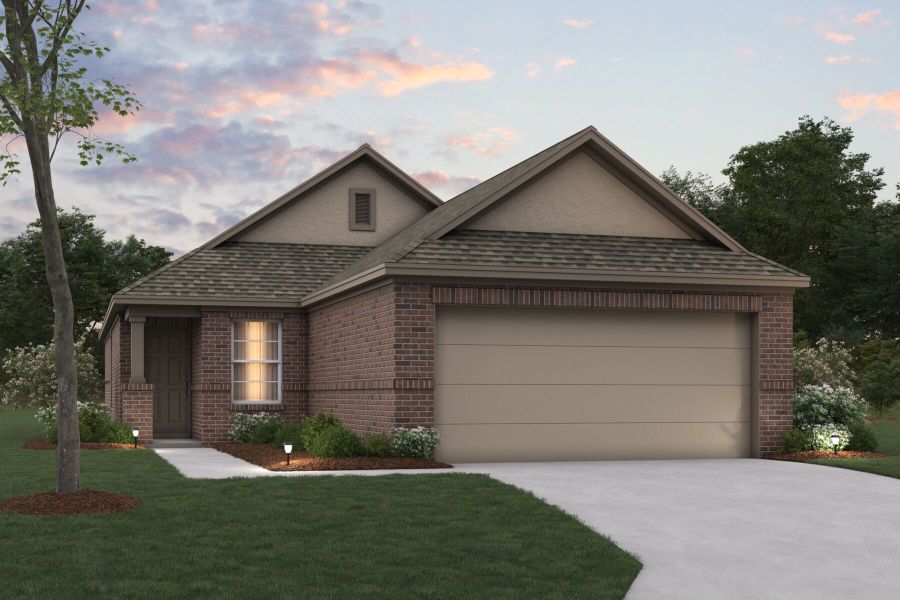
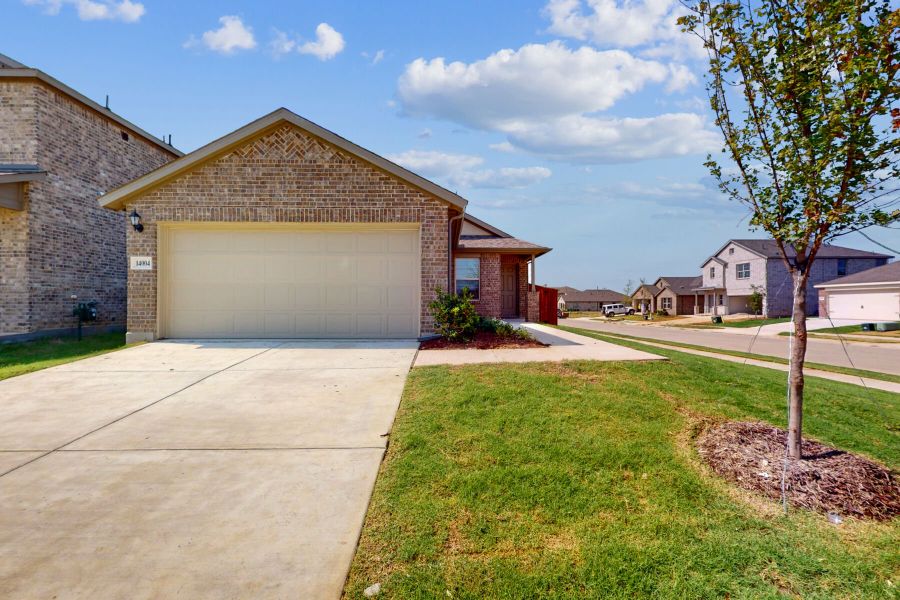
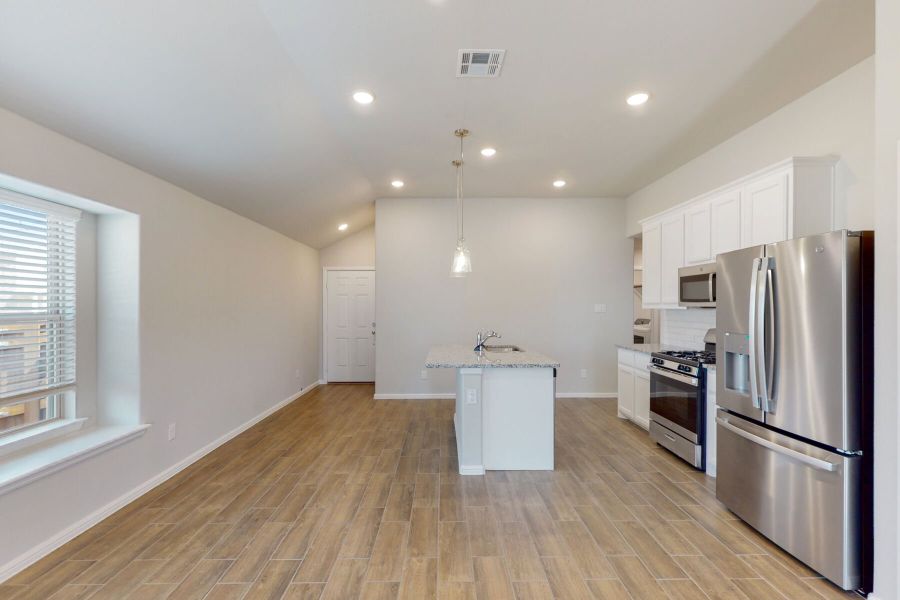
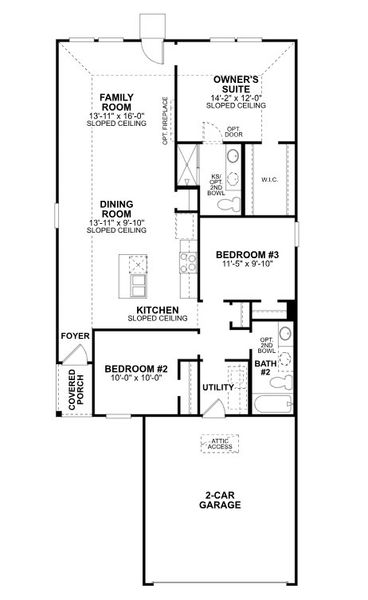
- 3 bd
- 2 ba
- 1,349 sqft
Primrose - 30' Smart Series plan in Elevon by M/I Homes
Visit the community to experience this floor plan
Why tour with Jome?
- No pressure toursTour at your own pace with no sales pressure
- Expert guidanceGet insights from our home buying experts
- Exclusive accessSee homes and deals not available elsewhere
Jome is featured in
Plan description
May also be listed on the M/I Homes website
Information last verified by Jome: Today at 5:47 AM (January 20, 2026)
Book your tour. Save an average of $18,473. We'll handle the rest.
We collect exclusive builder offers, book your tours, and support you from start to housewarming.
- Confirmed tours
- Get matched & compare top deals
- Expert help, no pressure
- No added fees
Estimated value based on Jome data, T&C apply
Plan details
- Name:
- Primrose - 30' Smart Series
- Property status:
- Floor plan
- Size from:
- 1,349 sqft
- Size to:
- 1,397 sqft
- Stories:
- 1
- Beds:
- 3
- Baths:
- 2
- Garage spaces:
- 2
Plan features & finishes
- Garage/Parking:
- GarageAttached Garage
- Interior Features:
- Walk-In ClosetFoyer
- Laundry facilities:
- Utility/Laundry Room
- Property amenities:
- BasementPorch
- Rooms:
- AtticPrimary Bedroom On MainKitchenDining RoomFamily RoomOpen Concept FloorplanPrimary Bedroom Downstairs

Get a consultation with our New Homes Expert
- See how your home builds wealth
- Plan your home-buying roadmap
- Discover hidden gems

Community details
Elevon at Elevon
by M/I Homes, Lavon, TX
- 16 homes
- 22 plans
- 1,349 - 2,880 sqft
View Elevon details
Want to know more about what's around here?
The Primrose - 30' Smart Series floor plan is part of Elevon, a new home community by M/I Homes, located in Lavon, TX. Visit the Elevon community page for full neighborhood insights, including nearby schools, shopping, walk & bike-scores, commuting, air quality & natural hazards.

Homes built from this plan
Available homes in Elevon
- Home at address 746 Gentle Bird Dr, Lavon, TX 75166
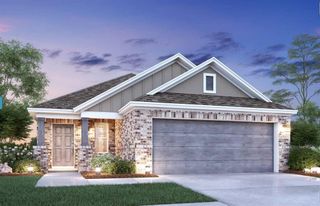
Magnolia - 30' Smart Series
$289,990
- 3 bd
- 2 ba
- 1,571 sqft
746 Gentle Bird Dr, Lavon, TX 75166
- Home at address 755 Hidden Feather Dr, Lavon, TX 75166
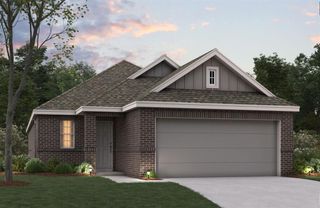
Boxwood - 30' Smart Series
$294,990
- 3 bd
- 2.5 ba
- 1,699 sqft
755 Hidden Feather Dr, Lavon, TX 75166
- Home at address 474 Tender Smt, Lavon, TX 75166
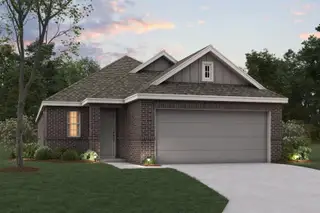
Boxwood - 30' Smart Series
$294,990
- 3 bd
- 2 ba
- 1,699 sqft
474 Tender Smt, Lavon, TX 75166
- Home at address 489 Pleasant Field Dr, Lavon, TX 75166
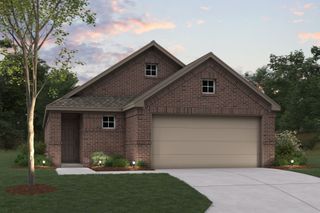
Aster - 30' Smart Series
$299,990
- 3 bd
- 2 ba
- 1,649 sqft
489 Pleasant Field Dr, Lavon, TX 75166
- Home at address 734 Gentle Bird Dr, Lavon, TX 75166
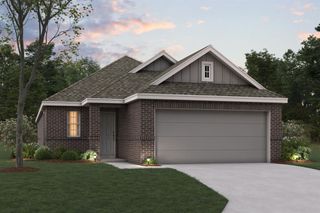
Boxwood - 30' Smart Series
$299,990
- 3 bd
- 2 ba
- 1,699 sqft
734 Gentle Bird Dr, Lavon, TX 75166
- Home at address 453 Pleasant Field Dr, Lavon, TX 75166
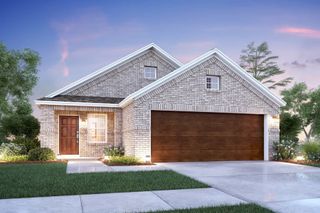
Magnolia - 30' Smart Series
$304,990
- 3 bd
- 2 ba
- 1,571 sqft
453 Pleasant Field Dr, Lavon, TX 75166
 More floor plans in Elevon
More floor plans in Elevon
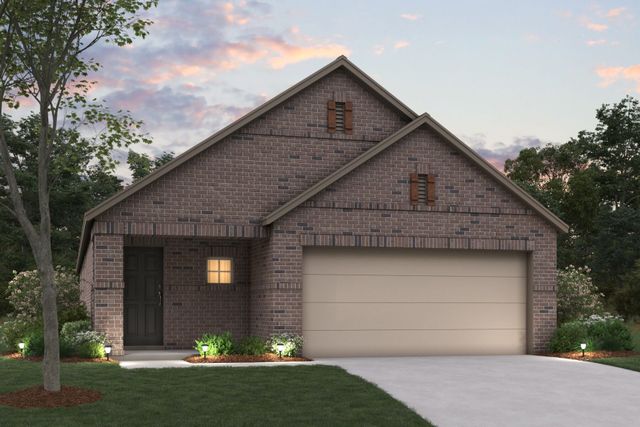
Periwinkle - 30' Smart Series
- 4 bd
- 2 ba
- 1,756 sqft

Considering this plan?
Our expert will guide your tour, in-person or virtual
Need more information?
Text or call (888) 486-2818
Financials
Estimated monthly payment
Let us help you find your dream home
How many bedrooms are you looking for?
Similar homes nearby
Recently added communities in this area
Nearby communities in Lavon
New homes in nearby cities
More New Homes in Lavon, TX
- Jome
- New homes search
- Texas
- Dallas-Fort Worth Area
- Collin County
- Lavon
- Elevon
- 703 Grand Dale Dr, Lavon, TX 75166

