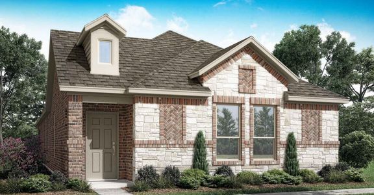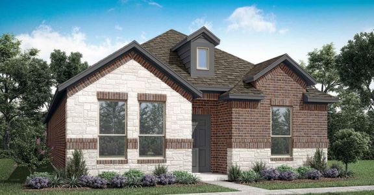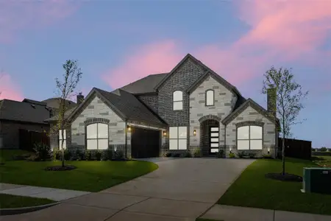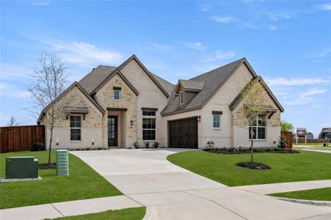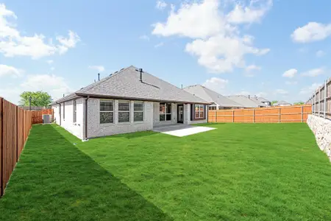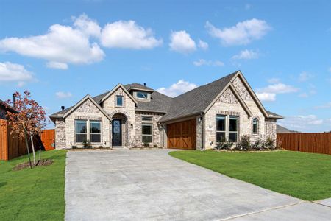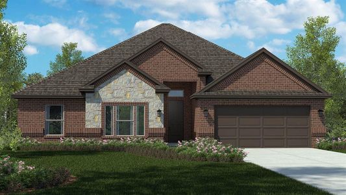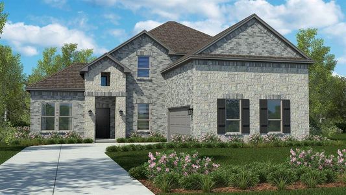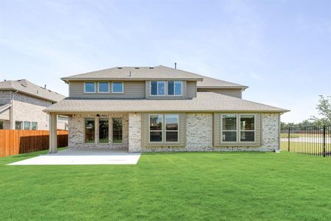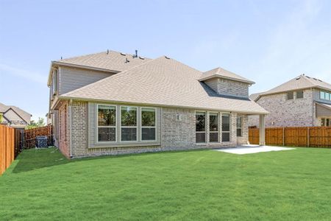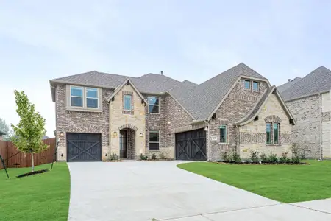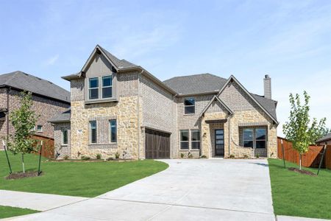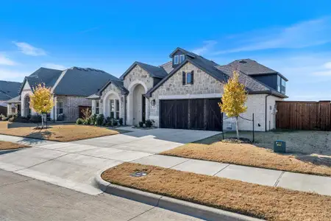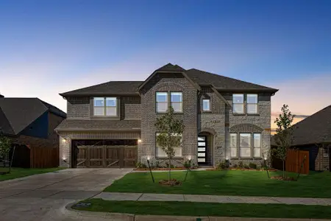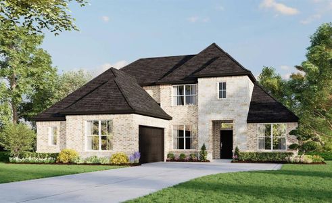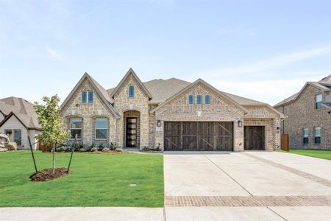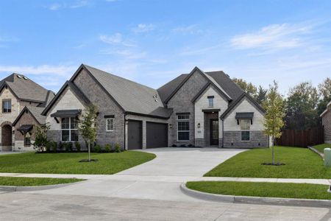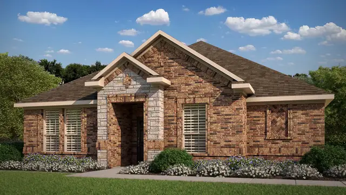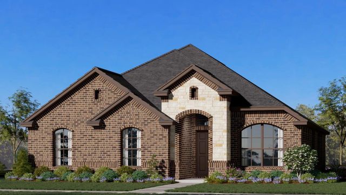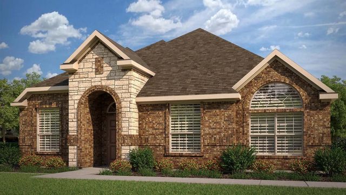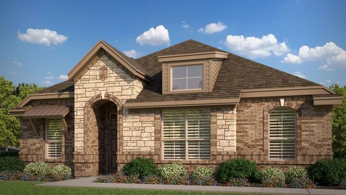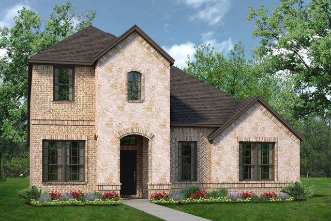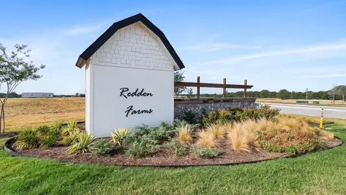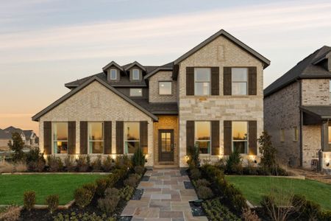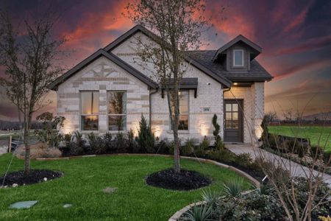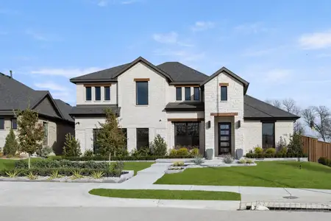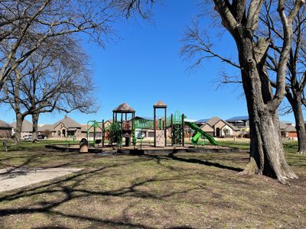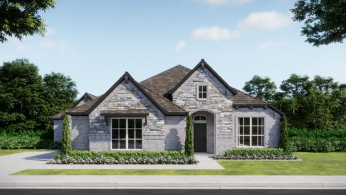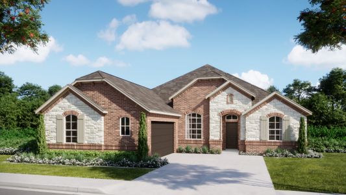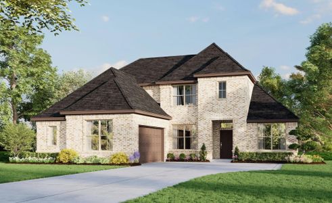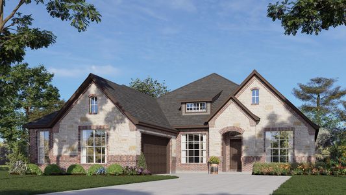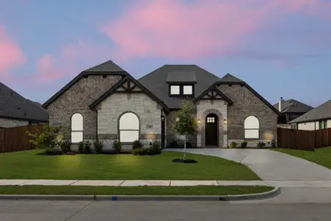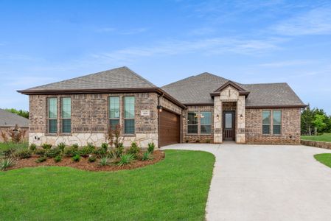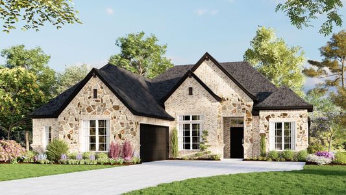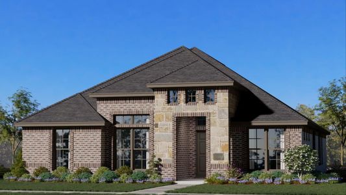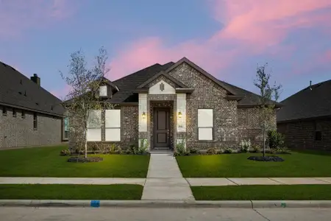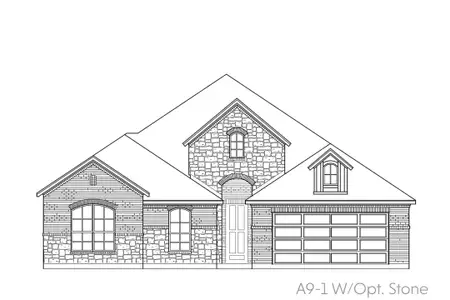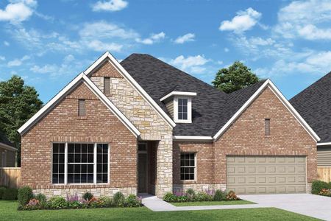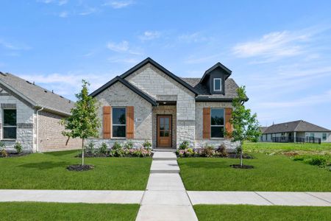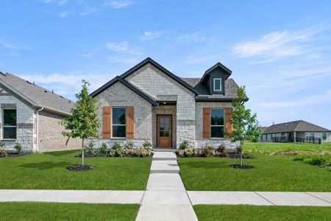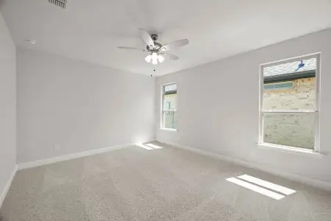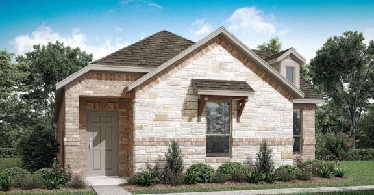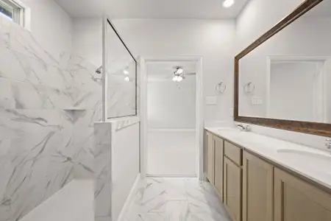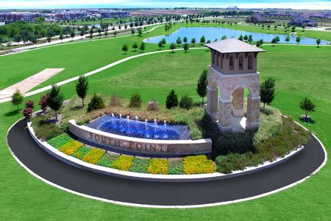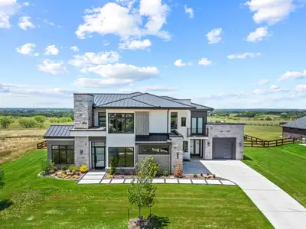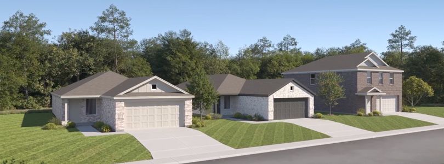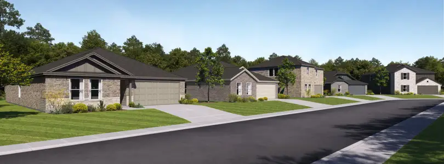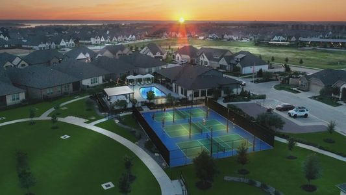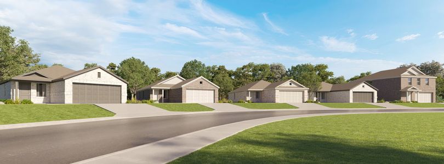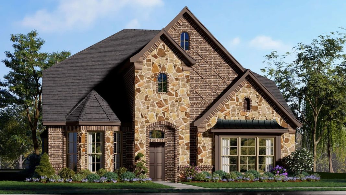
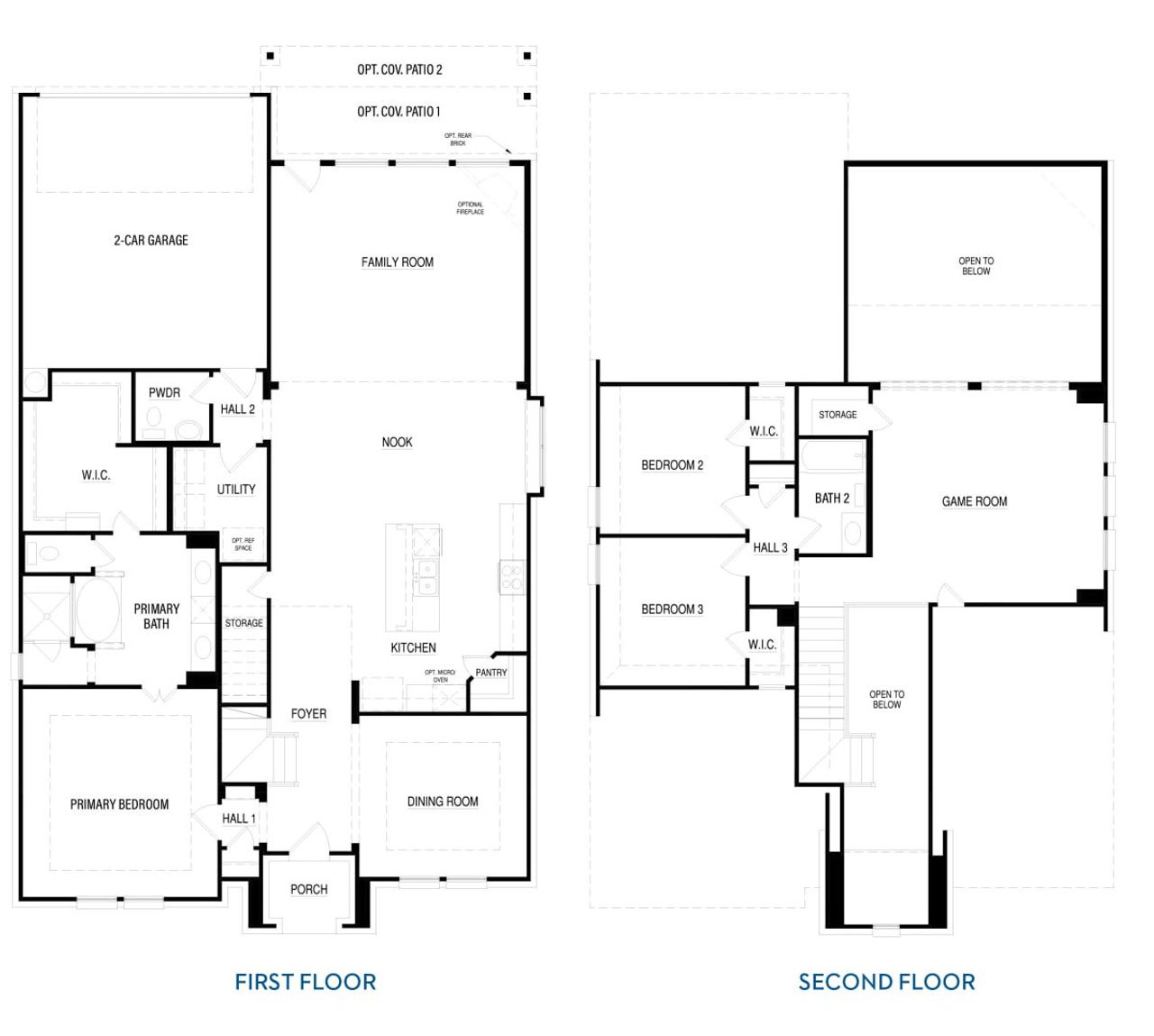


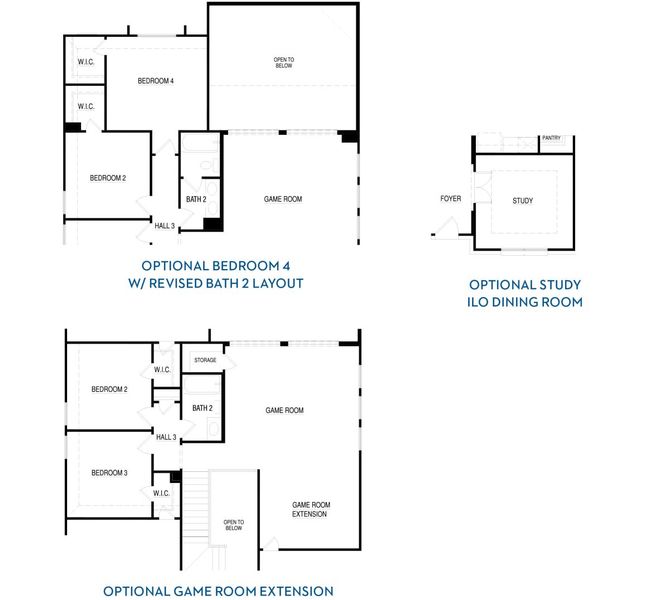
- 3 bd
- 2.5 ba
- 2,571 sqft
Concept 2571 plan in Redden Farms - Classic Series by Risewell Homes
New Homes for Sale Near 352 Pasture Dr, Midlothian, TX 76065
About this Plan
May also be listed on the Landsea Homes website
Information last verified by Jome: Tuesday at 5:28 PM (November 4, 2025)
Plan details
- Name:
- Concept 2571
- Property status:
- Sold
- Size:
- 2,571 sqft
- Stories:
- 2
- Beds:
- 3
- Baths:
- 2.5
- Garage spaces:
- 2
Plan features & finishes
- Garage/Parking:
- GarageAttached Garage
- Interior Features:
- Walk-In ClosetFoyer
- Laundry facilities:
- Utility/Laundry Room
- Property amenities:
- Porch
- Rooms:
- KitchenGame RoomMedia RoomDining RoomFamily RoomPrimary Bedroom Downstairs
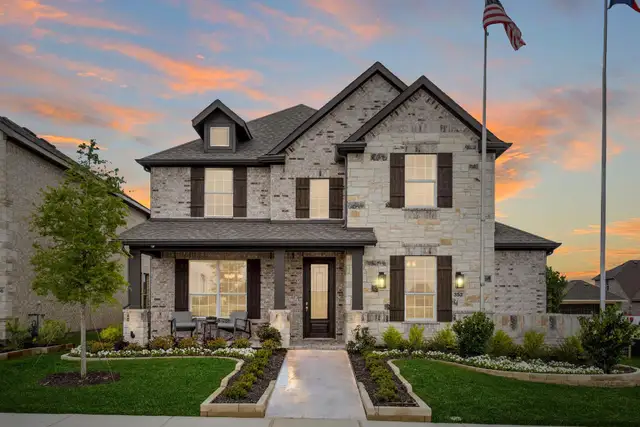
Community details
Redden Farms - Classic Series at Redden Farms
by Risewell Homes, Midlothian, TX
- 6 plans
- 1,802 - 3,097 sqft
View Redden Farms - Classic Series details
Want to know more about what's around here?
The Concept 2571 floor plan is part of Redden Farms - Classic Series, a new home community by Risewell Homes, located in Midlothian, TX. Visit the Redden Farms - Classic Series community page for full neighborhood insights, including nearby schools, shopping, walk & bike-scores, commuting, air quality & natural hazards.

 More floor plans in Redden Farms - Classic Series
More floor plans in Redden Farms - Classic Series
Financials
Nearby communities in Midlothian
Homes in Midlothian by Landsea Homes
Recently added communities in this area
Other Builders in Midlothian, TX
Nearby sold homes
New homes in nearby cities
More New Homes in Midlothian, TX
- Jome
- New homes search
- Texas
- Dallas-Fort Worth Area
- Ellis County
- Midlothian
- Redden Farms - Classic Series
- 352 Pasture Dr, Midlothian, TX 76065


