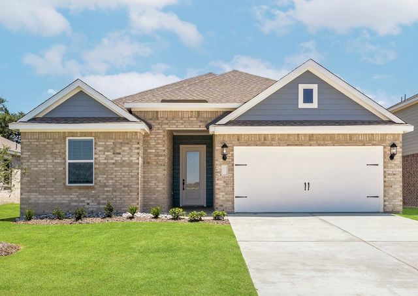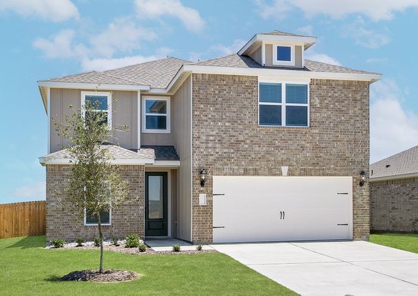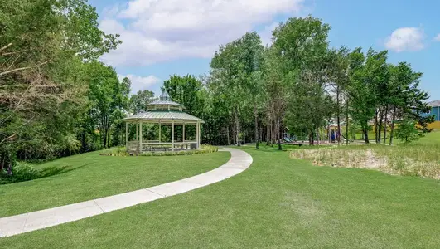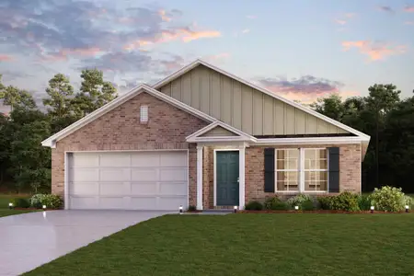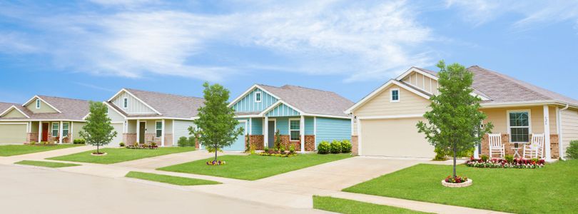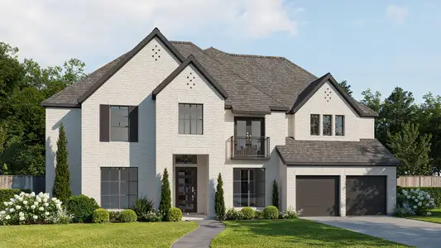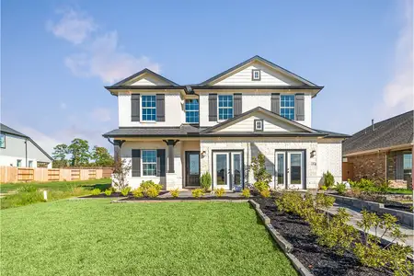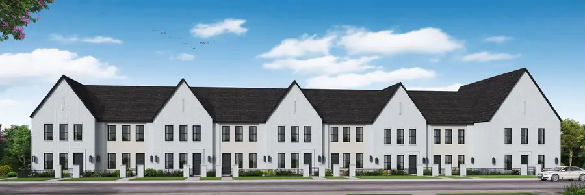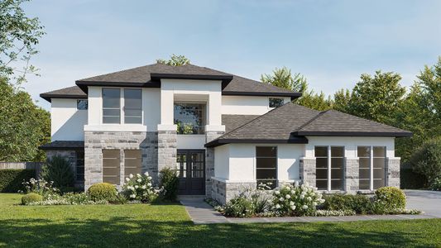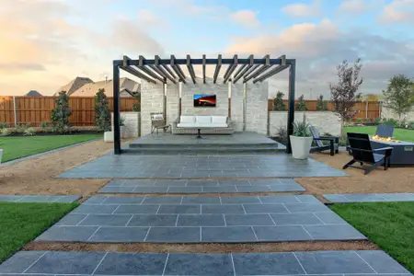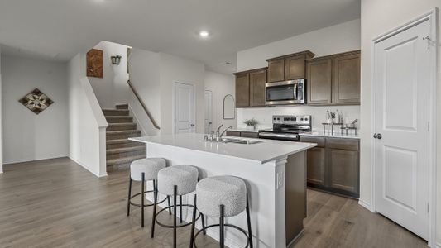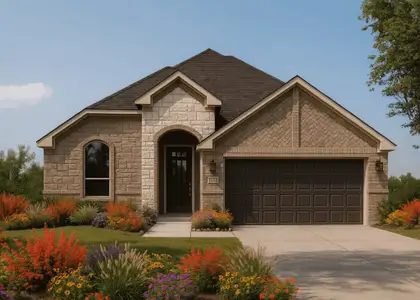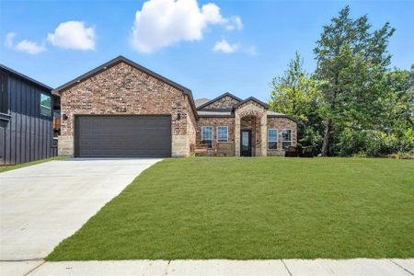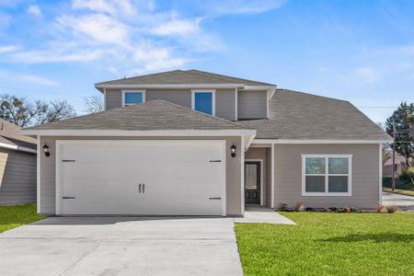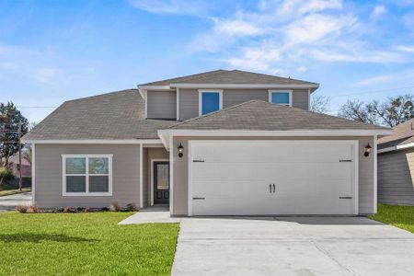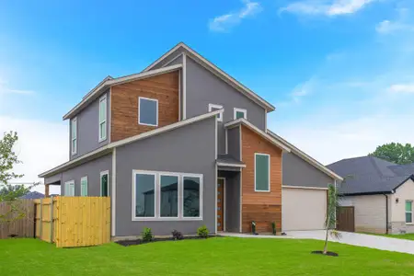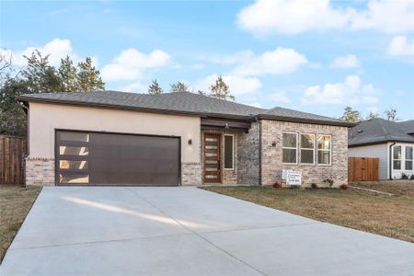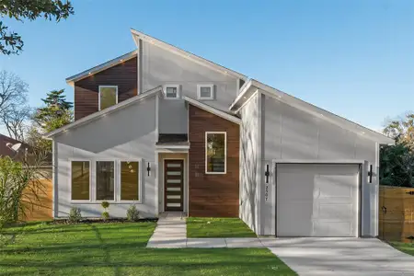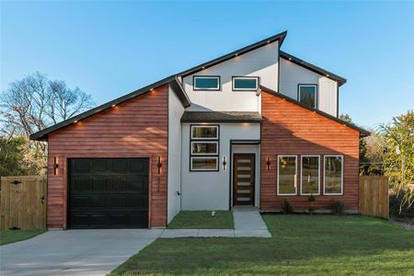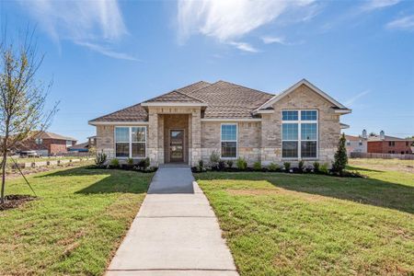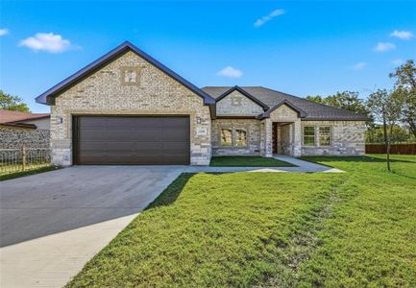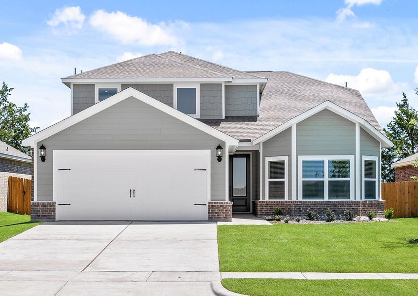
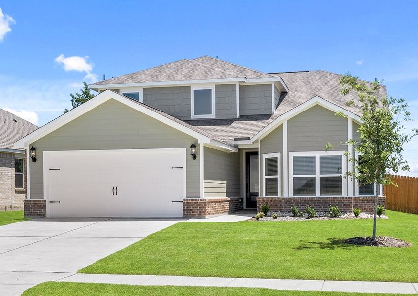
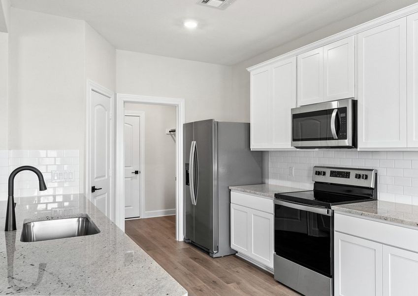
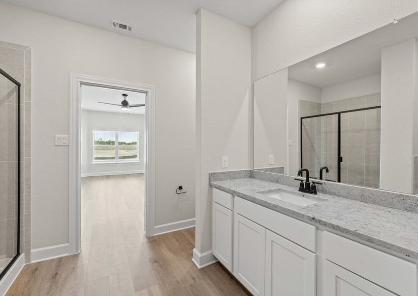
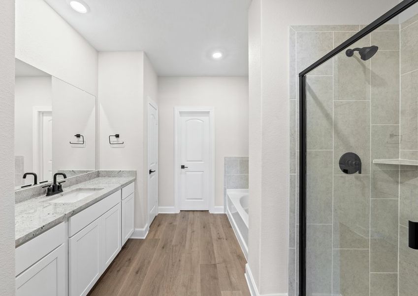
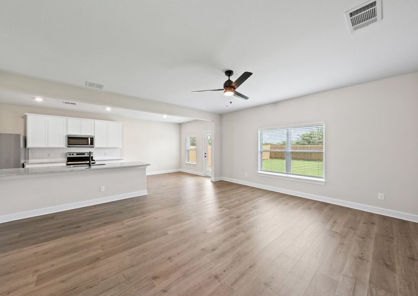
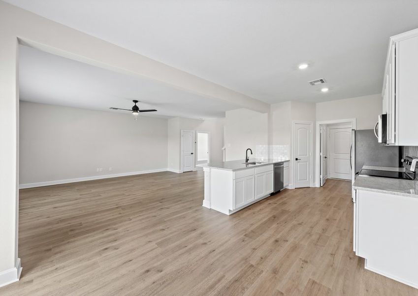







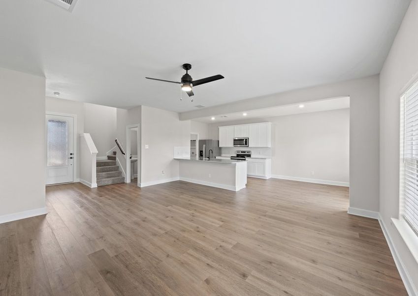
Book your tour. Save an average of $18,473. We'll handle the rest.
- Confirmed tours
- Get matched & compare top deals
- Expert help, no pressure
- No added fees
Estimated value based on Jome data, T&C apply
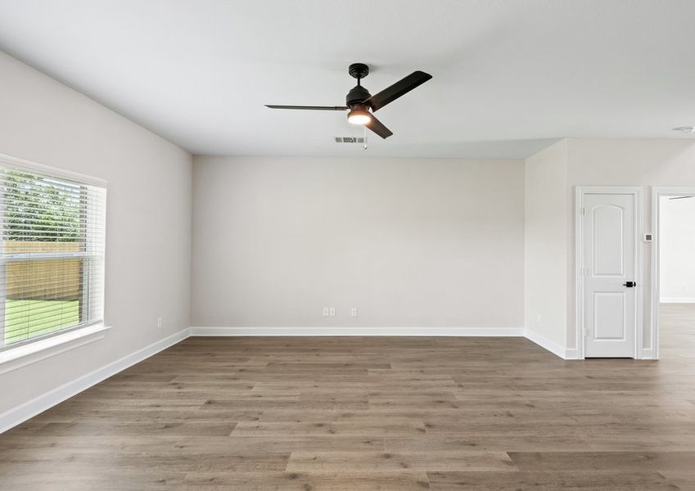
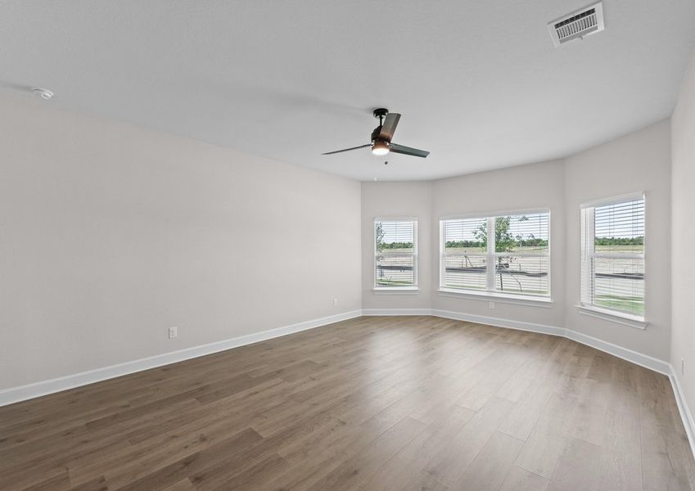
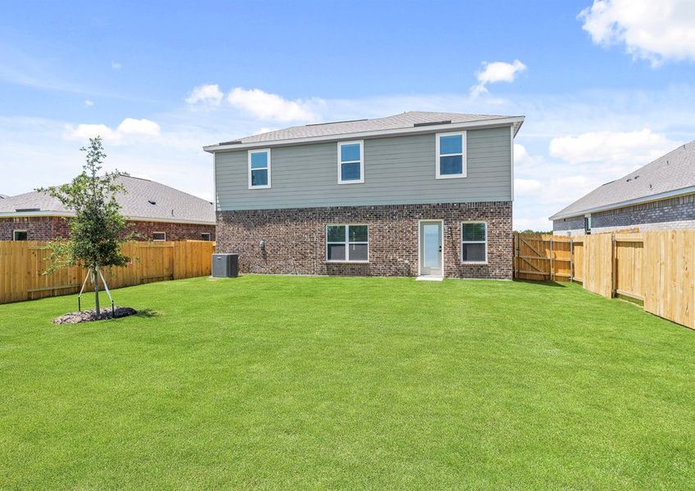
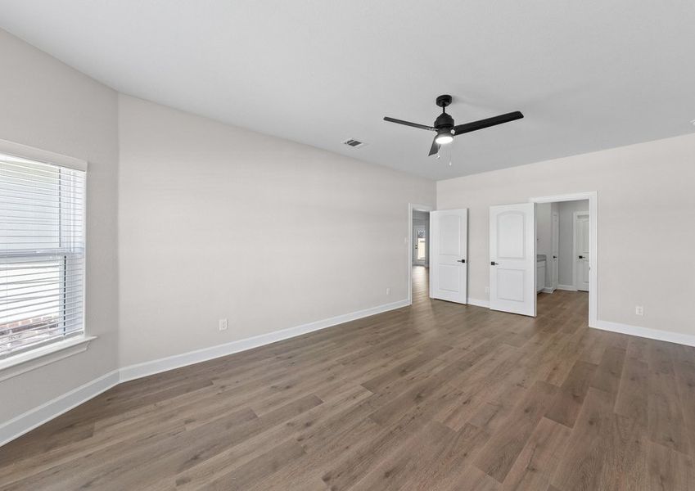
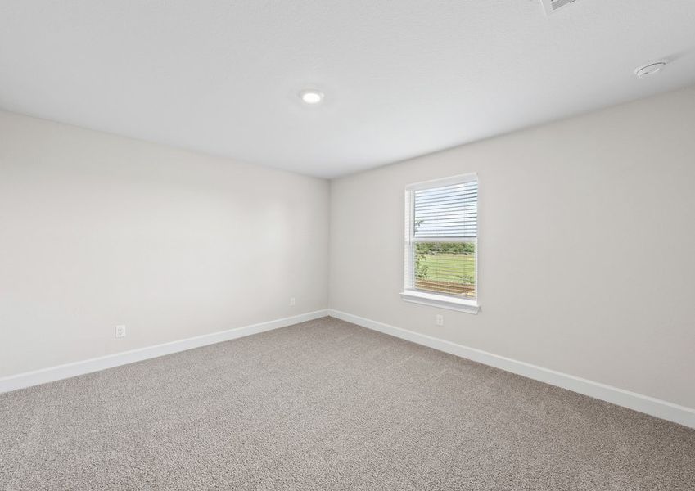
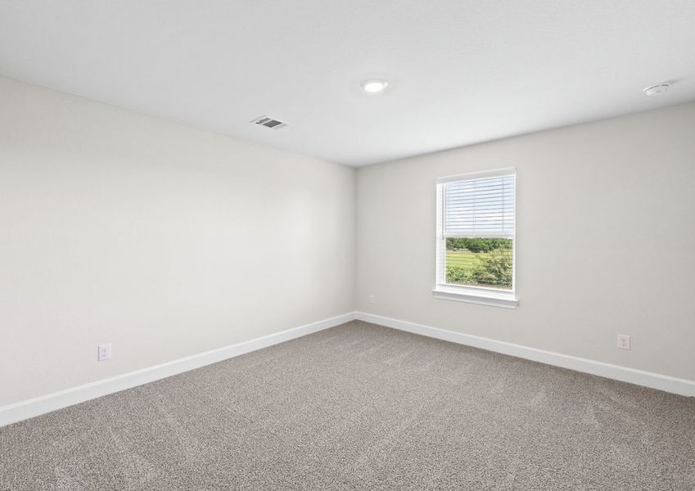
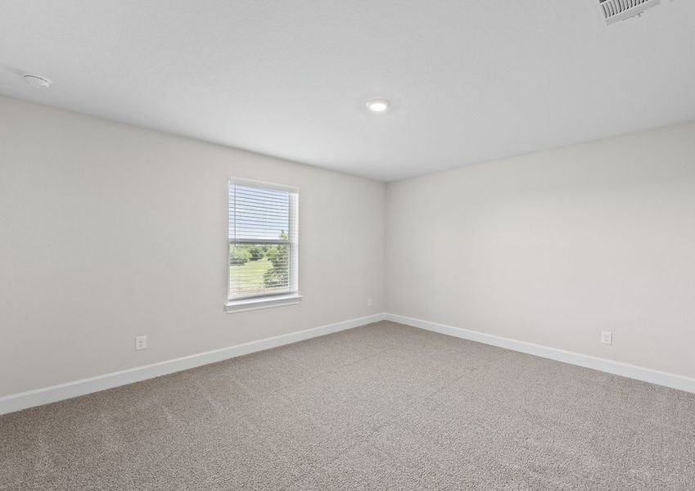
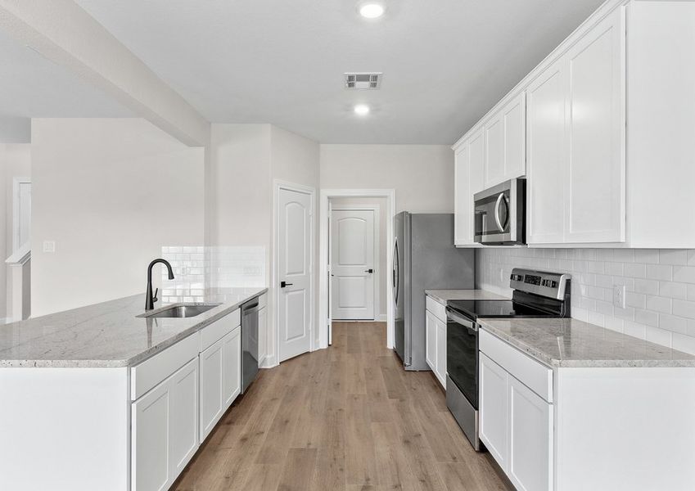
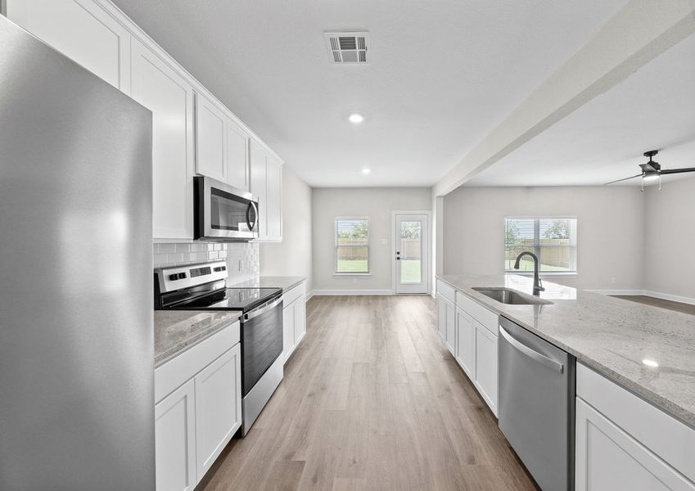
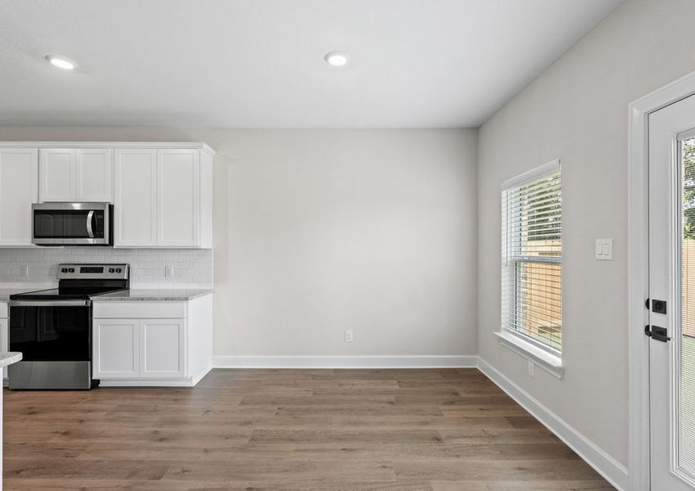
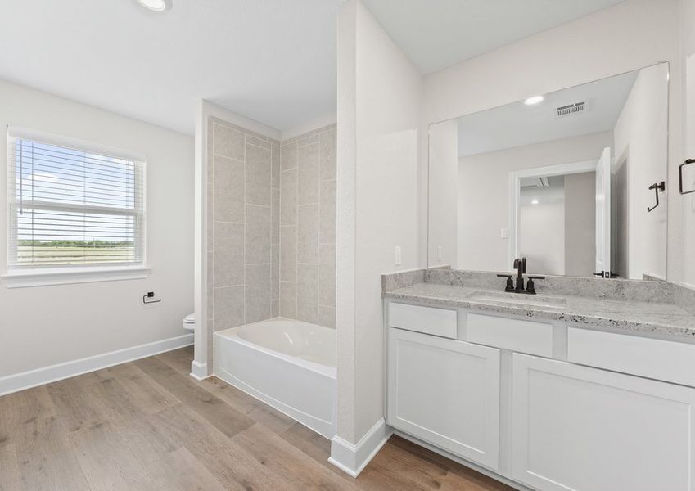


- 4 bd
- 2.5 ba
- 2,235 sqft
Cypress plan in Southaven by LGI Homes
Visit the community to experience this floor plan
Why tour with Jome?
- No pressure toursTour at your own pace with no sales pressure
- Expert guidanceGet insights from our home buying experts
- Exclusive accessSee homes and deals not available elsewhere
Jome is featured in
Plan description
May also be listed on the LGI Homes website
Information last verified by Jome: Today at 5:02 AM (January 21, 2026)
Book your tour. Save an average of $18,473. We'll handle the rest.
We collect exclusive builder offers, book your tours, and support you from start to housewarming.
- Confirmed tours
- Get matched & compare top deals
- Expert help, no pressure
- No added fees
Estimated value based on Jome data, T&C apply
Plan details
- Name:
- Cypress
- Property status:
- Floor plan
- Size:
- 2,235 sqft
- Stories:
- 2
- Beds:
- 4
- Baths:
- 2.5
- Garage spaces:
- 2
Plan features & finishes
- Garage/Parking:
- GarageAttached Garage
- Interior Features:
- Walk-In Closet
- Kitchen:
- Furnished Kitchen
- Laundry facilities:
- Utility/Laundry Room
- Property amenities:
- Porch
- Rooms:
- Dining RoomFamily RoomPrimary Bedroom Downstairs

Get a consultation with our New Homes Expert
- See how your home builds wealth
- Plan your home-buying roadmap
- Discover hidden gems

Community details
Southaven
by LGI Homes, Hutchins, TX
- 23 homes
- 9 plans
- 1,229 - 2,616 sqft
View Southaven details
Want to know more about what's around here?
The Cypress floor plan is part of Southaven, a new home community by LGI Homes, located in Hutchins, TX. Visit the Southaven community page for full neighborhood insights, including nearby schools, shopping, walk & bike-scores, commuting, air quality & natural hazards.

Available homes in Southaven
- Home at address 1012 Pecan Pl, Hutchins, TX 75141
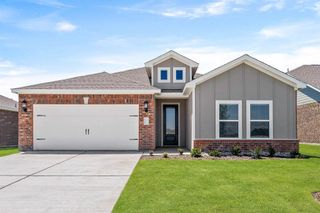
Home
$353,900
- 4 bd
- 2 ba
- 1,674 sqft
1012 Pecan Pl, Hutchins, TX 75141
- Home at address 1021 Pecan Pl, Hutchins, TX 75141

Home
$353,900
- 4 bd
- 2 ba
- 1,674 sqft
1021 Pecan Pl, Hutchins, TX 75141
- Home at address 1001 Pecan Pl, Hutchins, TX 75141

Home
$353,900
- 4 bd
- 2 ba
- 1,674 sqft
1001 Pecan Pl, Hutchins, TX 75141
- Home at address 1005 Pecan Pl, Hutchins, TX 75141
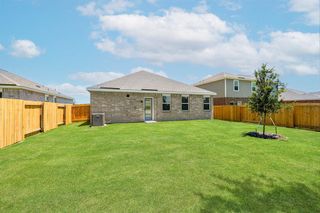
Reed
$363,900
- 4 bd
- 2 ba
- 1,798 sqft
1005 Pecan Pl, Hutchins, TX 75141
- Home at address 1016 Cedar St, Hutchins, TX 75141
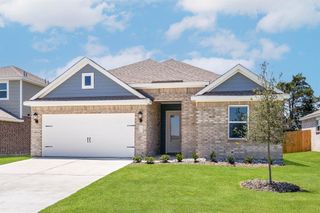
Reed
$363,900
- 4 bd
- 2 ba
- 1,798 sqft
1016 Cedar St, Hutchins, TX 75141
- Home at address 344 Live Oak Ln, Hutchins, TX 75141

Reed
$363,900
- 4 bd
- 2 ba
- 1,798 sqft
344 Live Oak Ln, Hutchins, TX 75141
 More floor plans in Southaven
More floor plans in Southaven

Considering this plan?
Our expert will guide your tour, in-person or virtual
Need more information?
Text or call (888) 486-2818
Financials
Estimated monthly payment
Let us help you find your dream home
How many bedrooms are you looking for?
Similar homes nearby
Recently added communities in this area
Nearby communities in Hutchins
New homes in nearby cities
More New Homes in Hutchins, TX
- Jome
- New homes search
- Texas
- Dallas-Fort Worth Area
- Dallas County
- Hutchins
- Southaven
- 905 Cottonwood Ave, Hutchins, TX 75141

