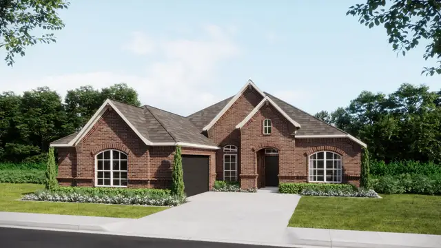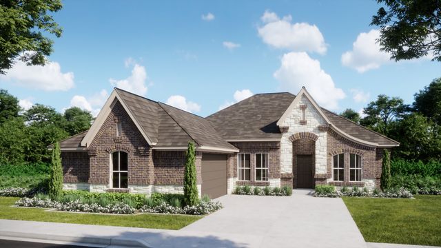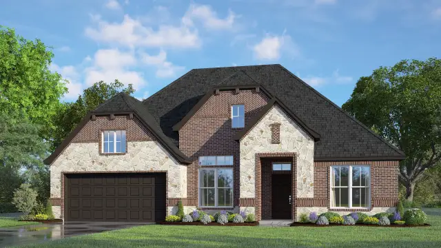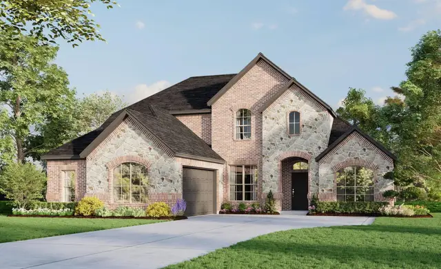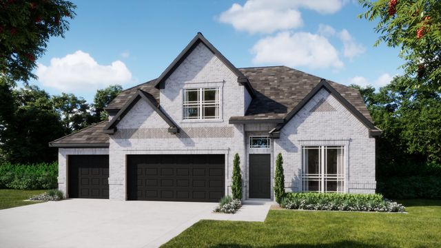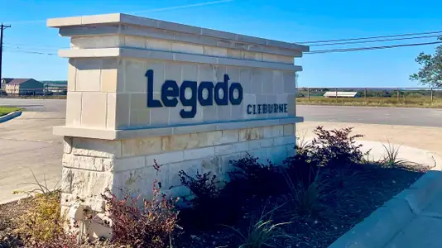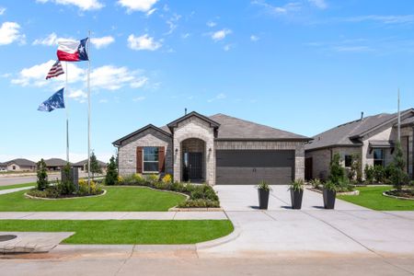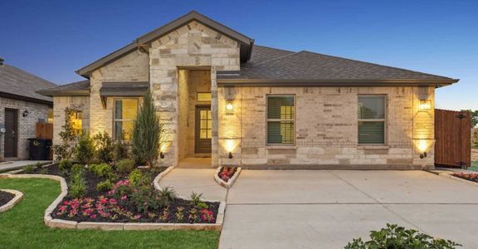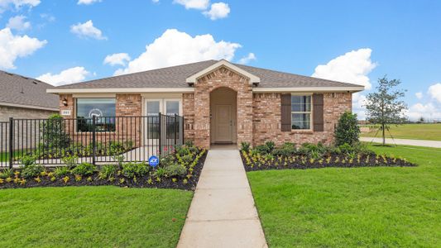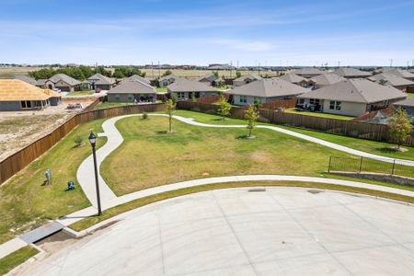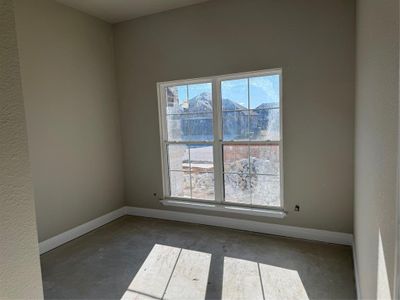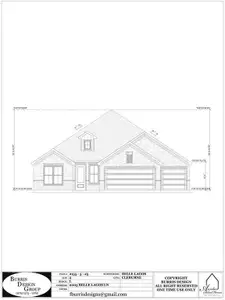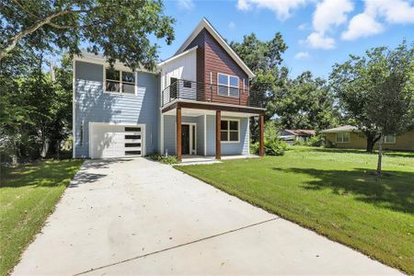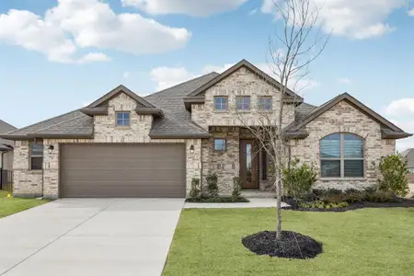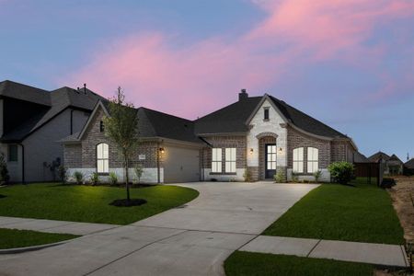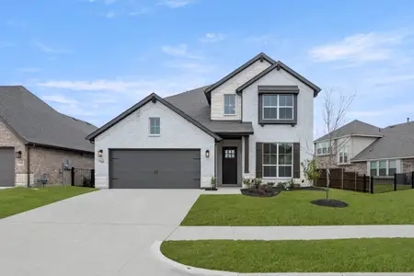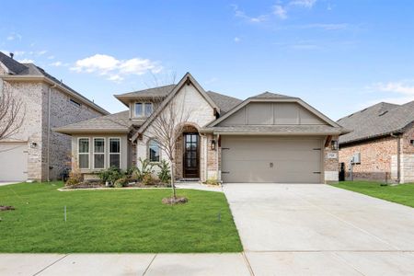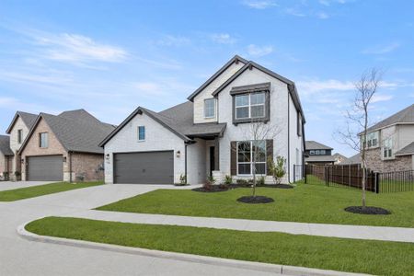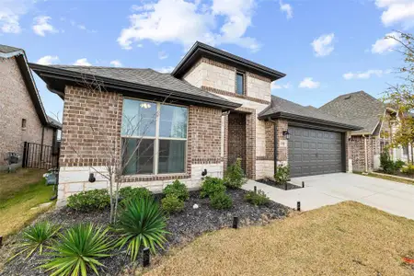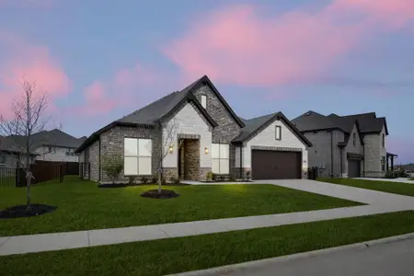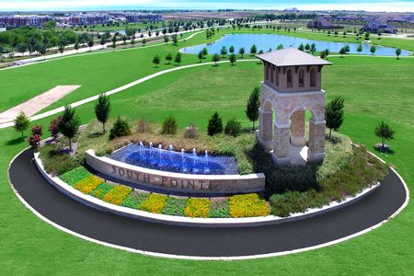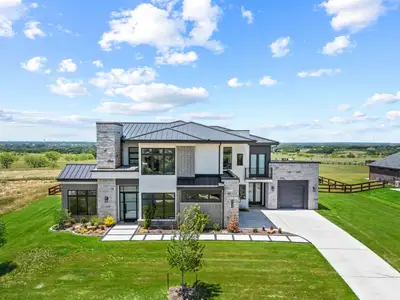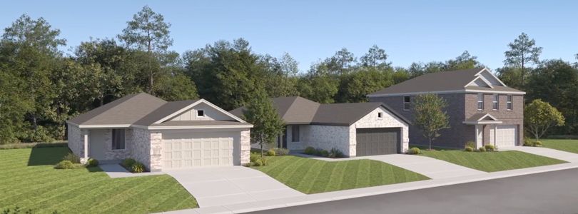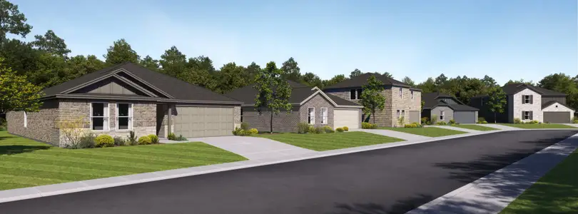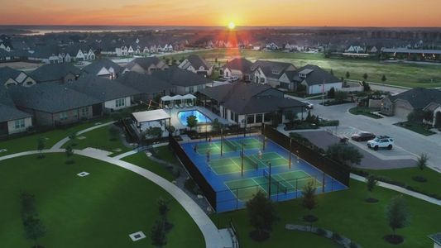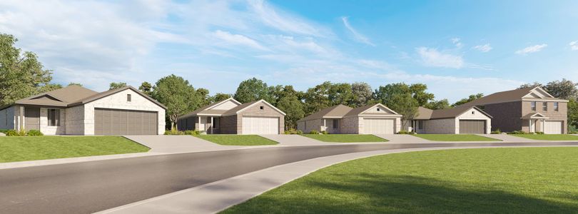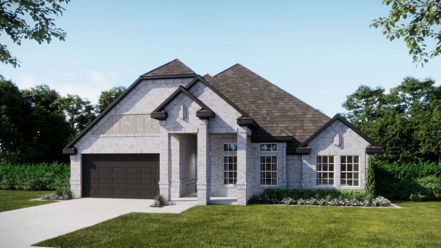
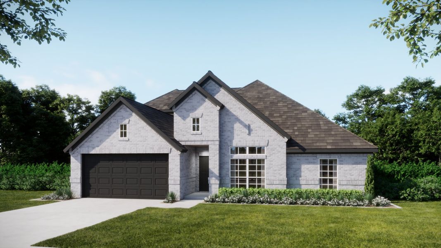
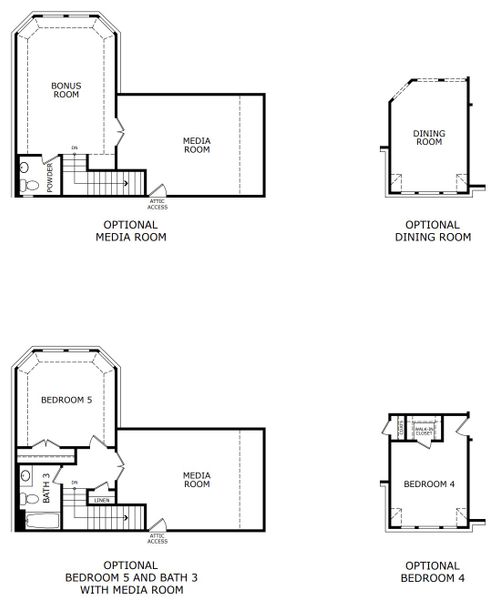
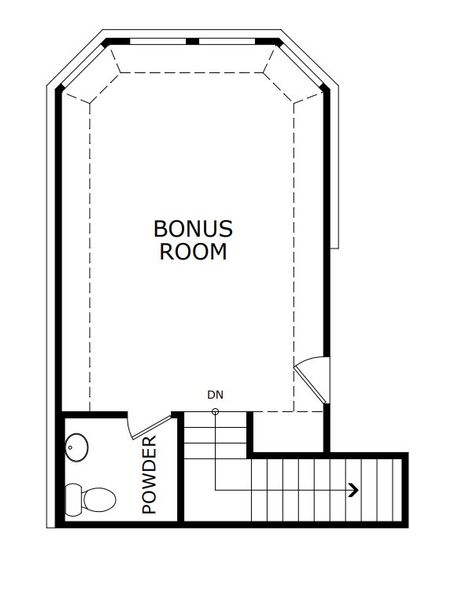
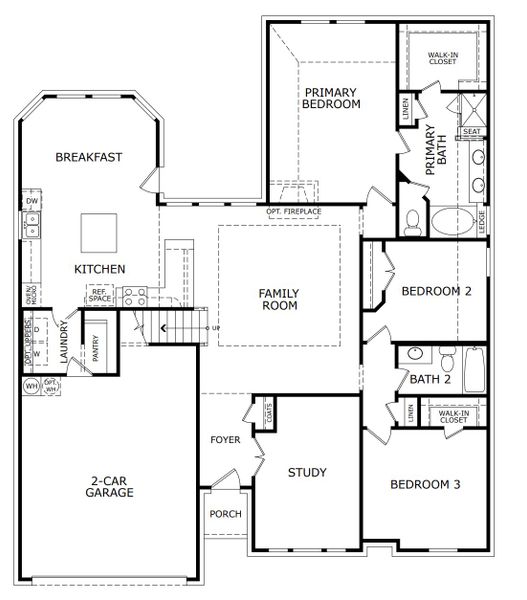
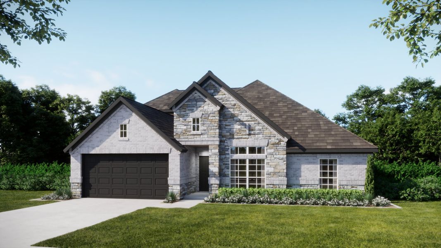
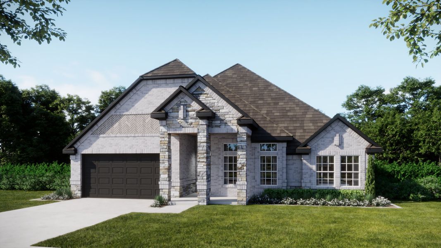







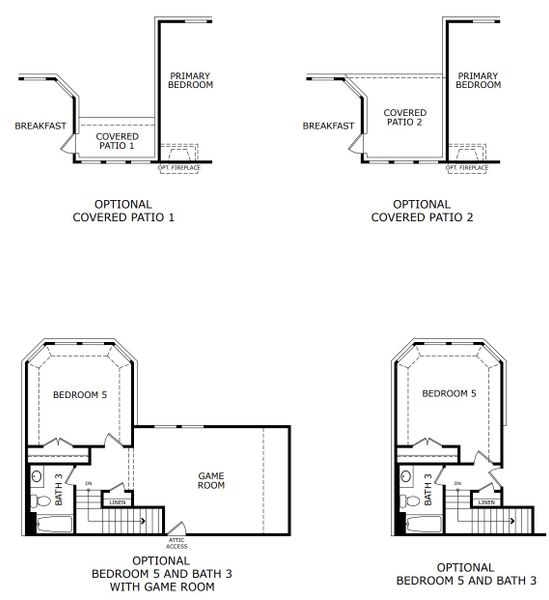
Book your tour. Save an average of $18,473. We'll handle the rest.
- Confirmed tours
- Get matched & compare top deals
- Expert help, no pressure
- No added fees
Estimated value based on Jome data, T&C apply
- 3 bd
- 2 ba
- 2,406 sqft
Concept 2379 plan in Belle Meadows by Risewell Homes
Visit the community to experience this floor plan
Why tour with Jome?
- No pressure toursTour at your own pace with no sales pressure
- Expert guidanceGet insights from our home buying experts
- Exclusive accessSee homes and deals not available elsewhere
Jome is featured in
Plan description
May also be listed on the Landsea Homes website
Information last verified by Jome: Tuesday at 9:52 PM (January 13, 2026)
Book your tour. Save an average of $18,473. We'll handle the rest.
We collect exclusive builder offers, book your tours, and support you from start to housewarming.
- Confirmed tours
- Get matched & compare top deals
- Expert help, no pressure
- No added fees
Estimated value based on Jome data, T&C apply
Plan details
- Name:
- Concept 2379
- Property status:
- Floor plan
- Size:
- 2,406 sqft
- Stories:
- 1
- Beds:
- 3
- Baths:
- 2
- Garage spaces:
- 2
Plan features & finishes
- Garage/Parking:
- GarageAttached Garage
- Interior Features:
- Walk-In Closet
- Laundry facilities:
- Utility/Laundry Room
- Property amenities:
- Porch
- Rooms:
- Bonus RoomPrimary Bedroom On MainKitchenMedia RoomOffice/StudyDining RoomFamily RoomOpen Concept FloorplanPrimary Bedroom Downstairs

Get a consultation with our New Homes Expert
- See how your home builds wealth
- Plan your home-buying roadmap
- Discover hidden gems
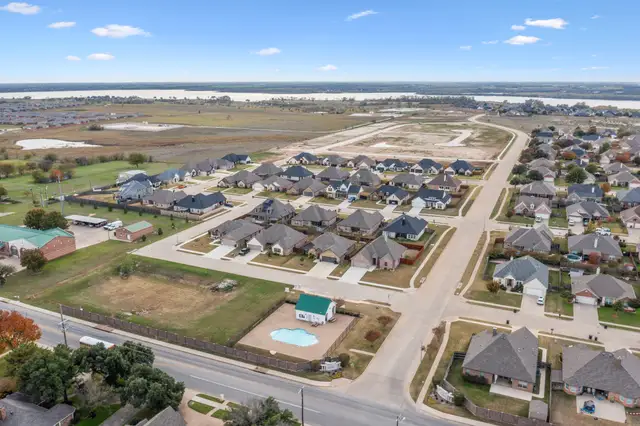
Community details
Belle Meadows
by Risewell Homes, Cleburne, TX
- 3 homes
- 10 plans
- 2,039 - 3,202 sqft
View Belle Meadows details
Want to know more about what's around here?
The Concept 2379 floor plan is part of Belle Meadows, a new home community by Risewell Homes, located in Cleburne, TX. Visit the Belle Meadows community page for full neighborhood insights, including nearby schools, shopping, walk & bike-scores, commuting, air quality & natural hazards.

Available homes in Belle Meadows
- Home at address 1813 Golden Meadow Ct, Cleburne, TX 76033

Images coming soon
Concept 2050
$359,888
- 3 bd
- 2 ba
- 2,053 sqft
1813 Golden Meadow Ct, Cleburne, TX 76033
- Home at address 904 Meadow View Dr, Cleburne, TX 76033
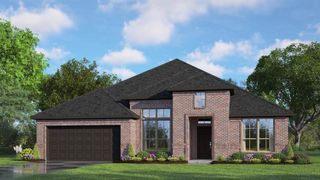
Concept 2464
$379,888
- 4 bd
- 3 ba
- 2,465 sqft
904 Meadow View Dr, Cleburne, TX 76033
- Home at address 901 Meadow View Dr, Cleburne, TX 76033
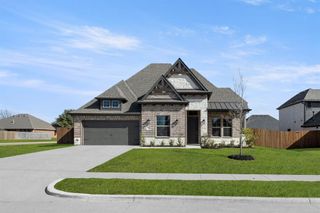
Concept 2622
$399,888
- 4 bd
- 2.5 ba
- 2,795 sqft
901 Meadow View Dr, Cleburne, TX 76033
 More floor plans in Belle Meadows
More floor plans in Belle Meadows

Considering this plan?
Our expert will guide your tour, in-person or virtual
Need more information?
Text or call (888) 486-2818
Financials
Estimated monthly payment
Let us help you find your dream home
How many bedrooms are you looking for?
Similar homes nearby
Recently added communities in this area
Nearby communities in Cleburne
New homes in nearby cities
More New Homes in Cleburne, TX
- Jome
- New homes search
- Texas
- Dallas-Fort Worth Area
- Johnson County
- Cleburne
- Belle Meadows
- 902 Meadow View Dr, Cleburne, TX 76033


