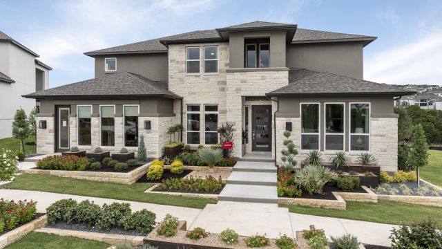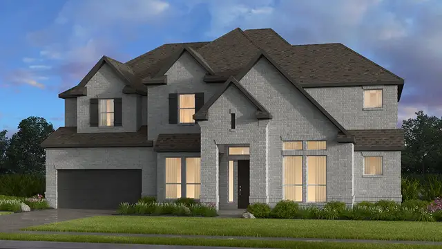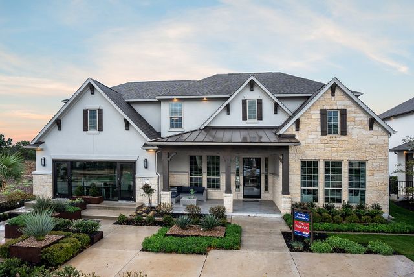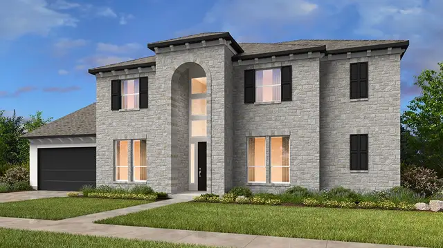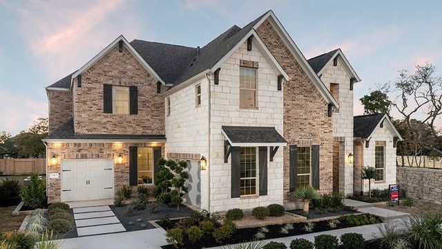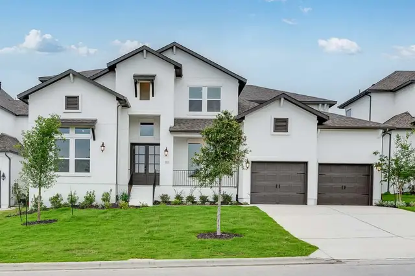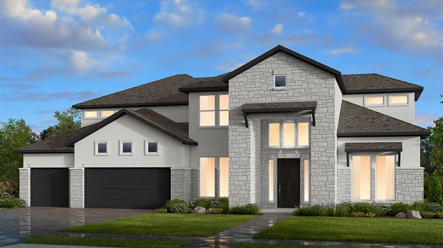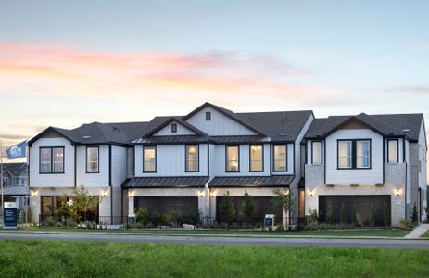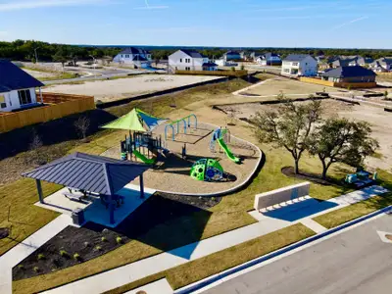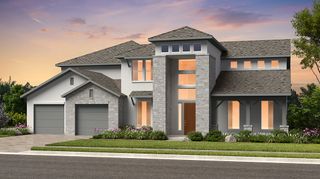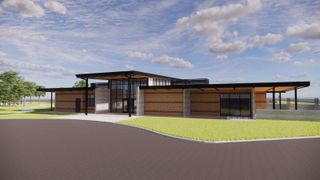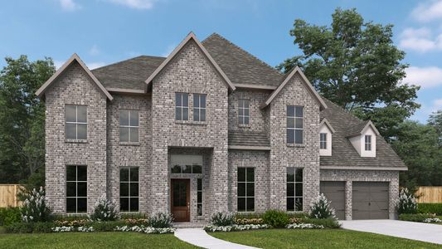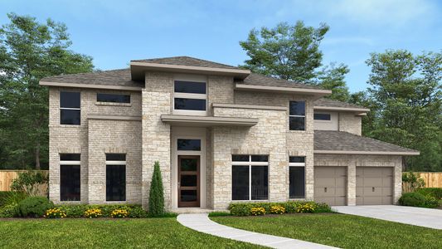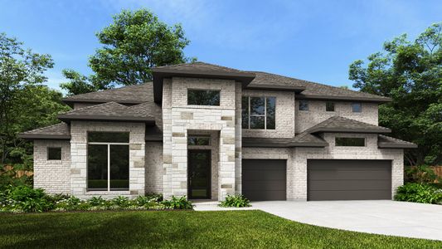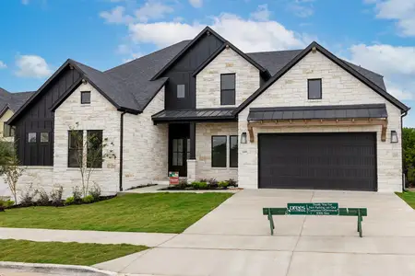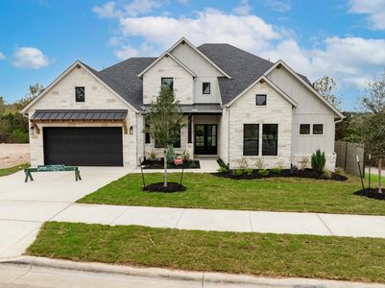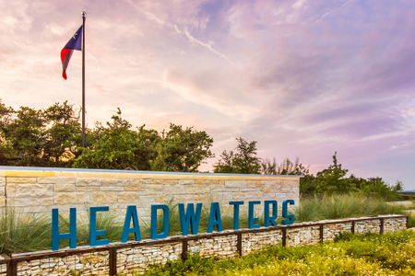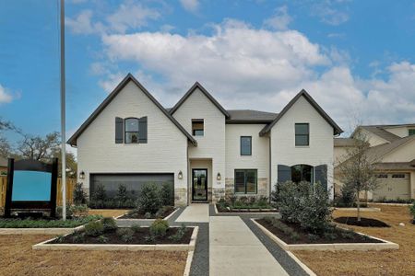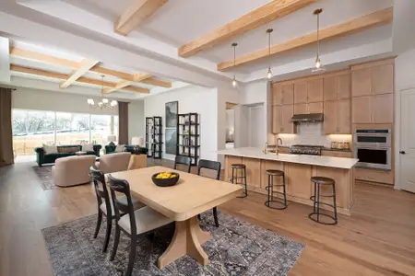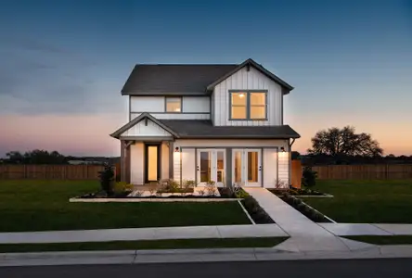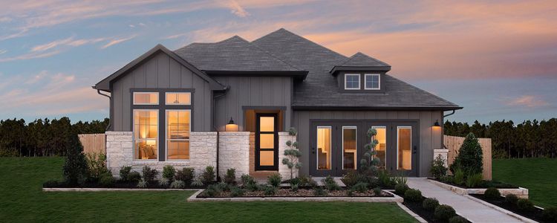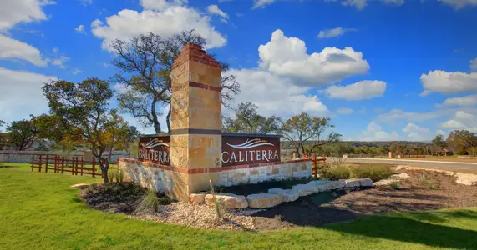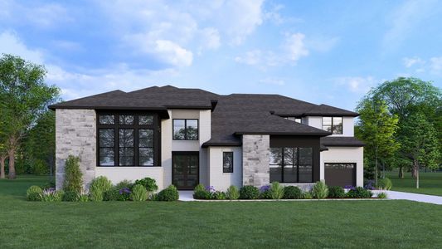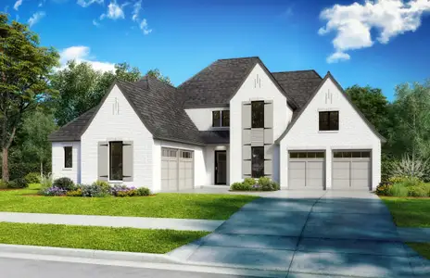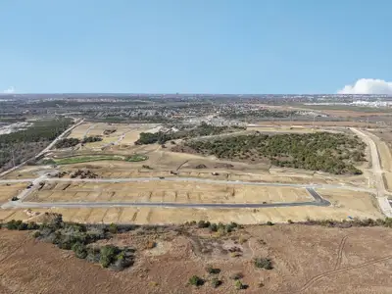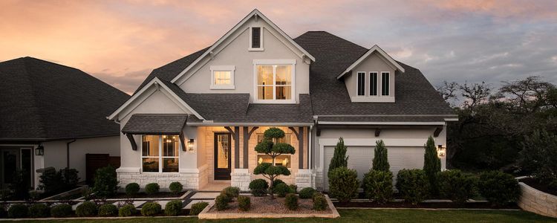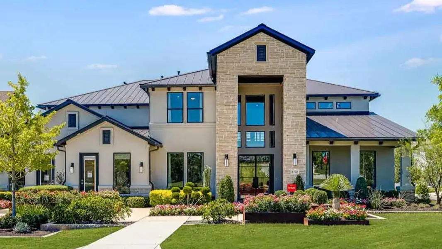
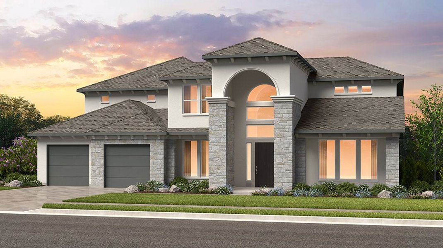
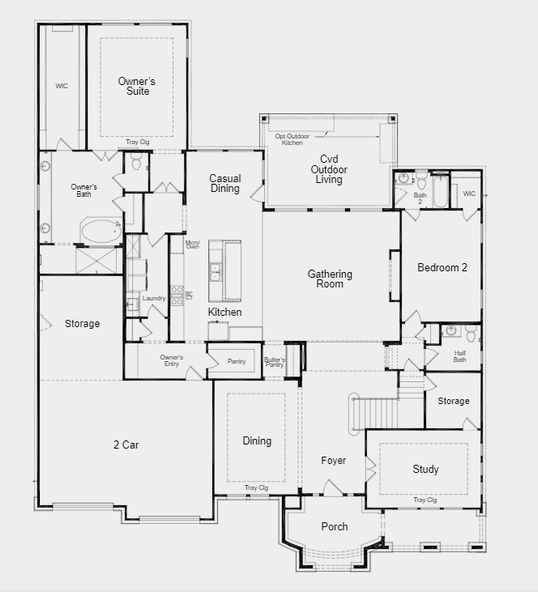
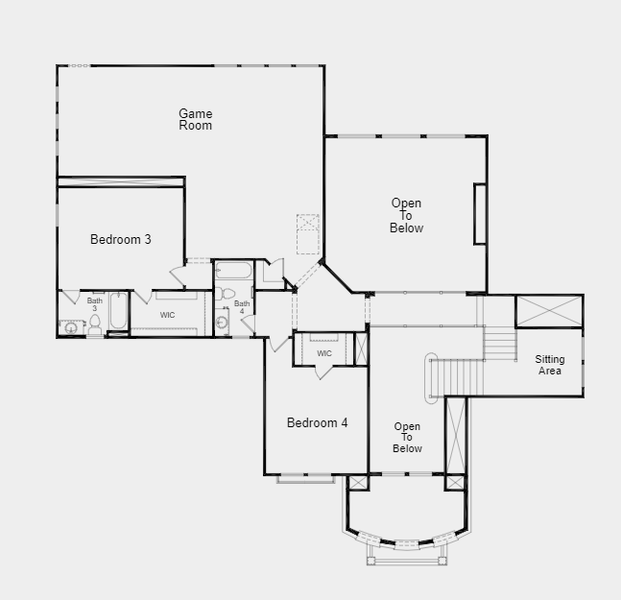
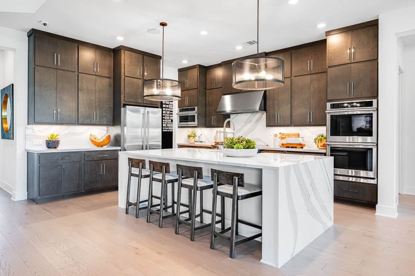
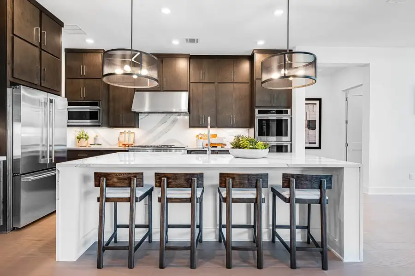
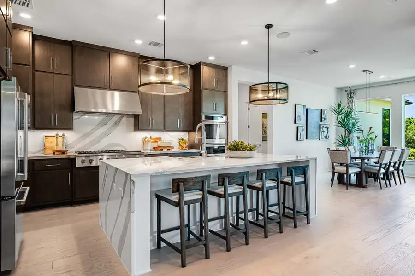








Book your tour. Save an average of $18,473. We'll handle the rest.
- Confirmed tours
- Get matched & compare top deals
- Expert help, no pressure
- No added fees
Estimated value based on Jome data, T&C apply
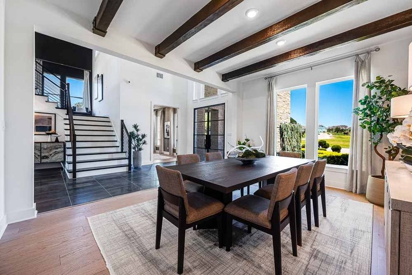
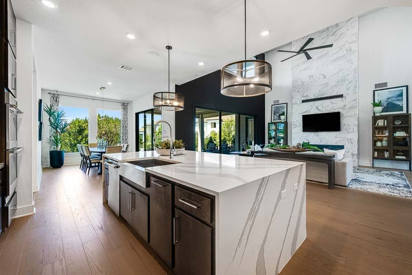
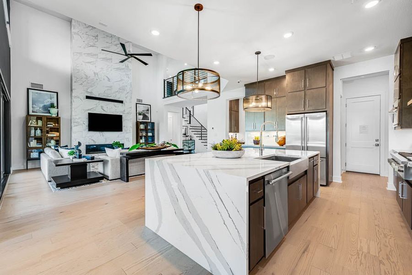
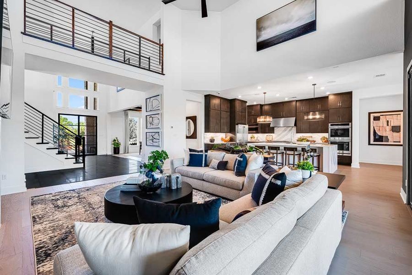
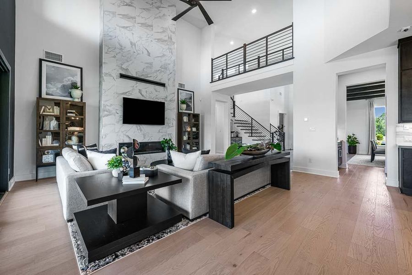
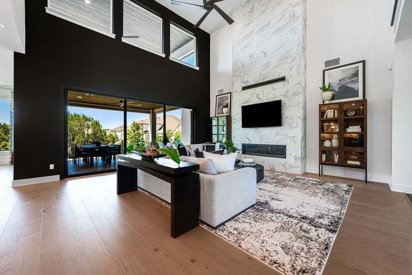

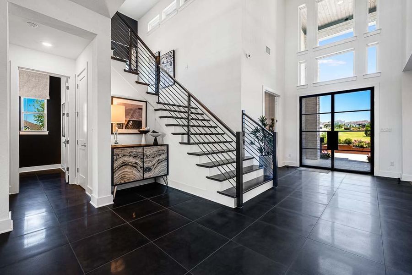

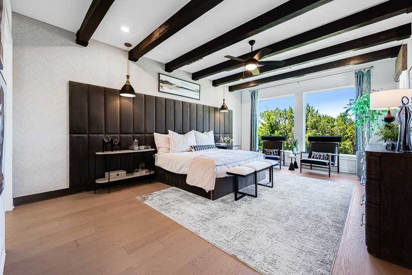
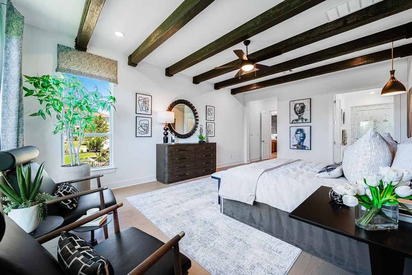
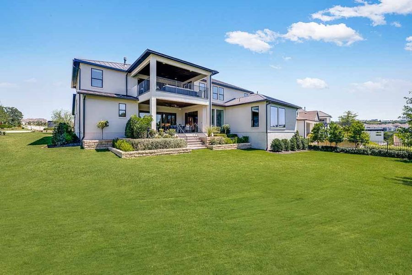
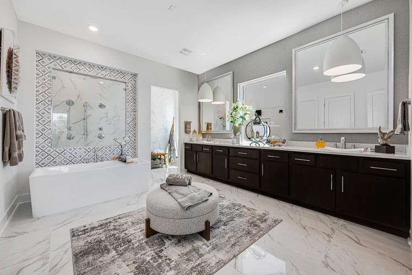
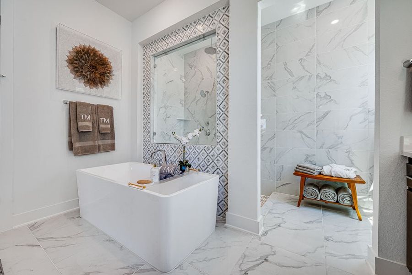
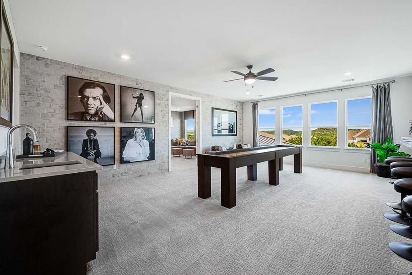

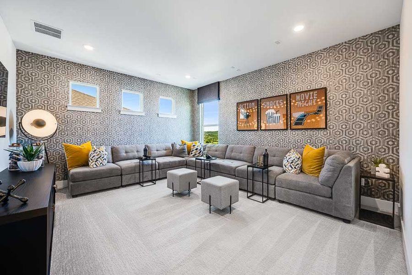
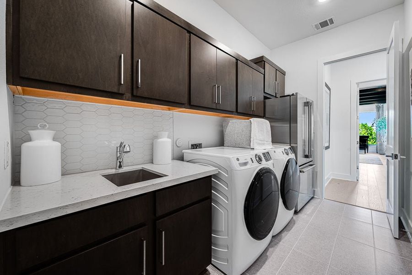
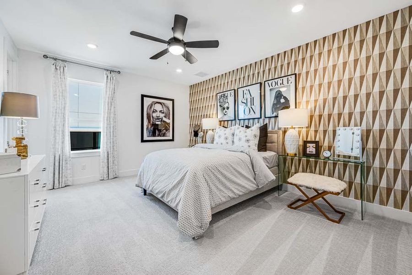
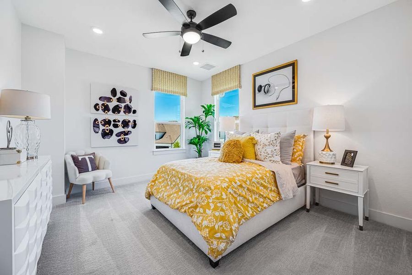
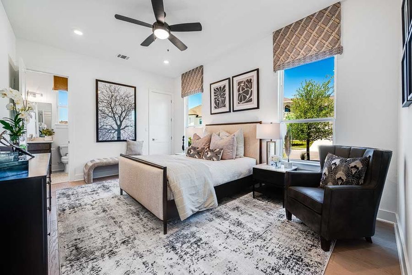
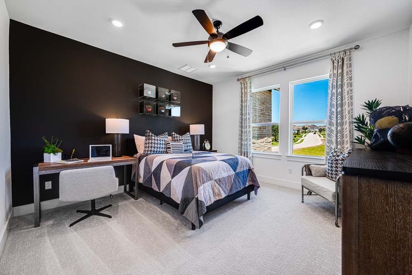
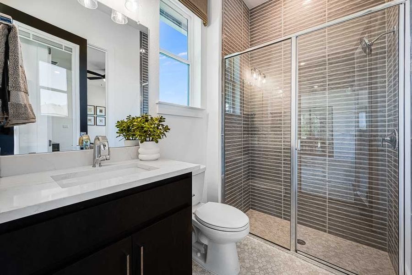
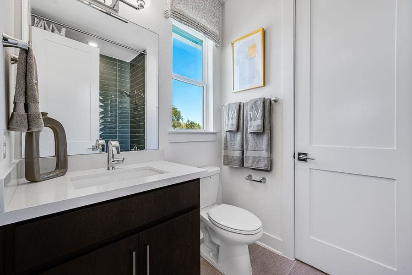
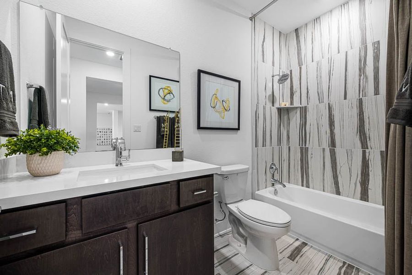
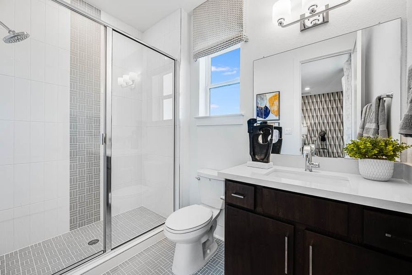
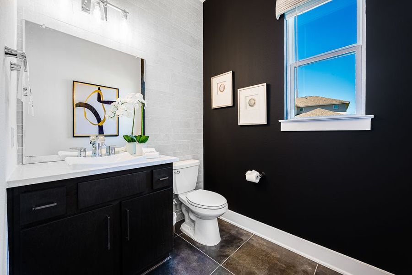
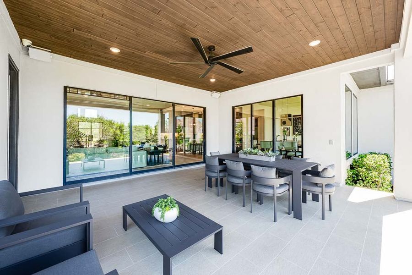
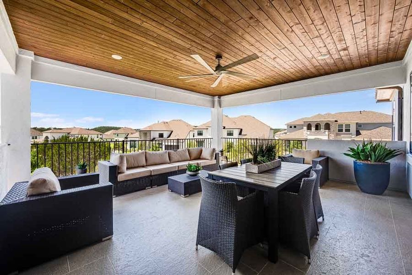
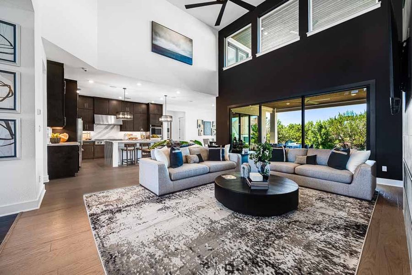
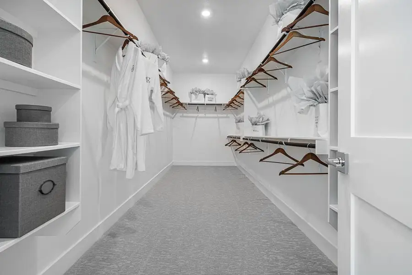
- 5 bd
- 5.5 ba
- 5,213 sqft
Catalina plan in Travisso Florence Collection by Taylor Morrison
Visit the community to experience this floor plan
Why tour with Jome?
- No pressure toursTour at your own pace with no sales pressure
- Expert guidanceGet insights from our home buying experts
- Exclusive accessSee homes and deals not available elsewhere
Jome is featured in
Plan description
May also be listed on the Taylor Morrison website
Information last verified by Jome: Today at 12:50 AM (January 21, 2026)
 Plan highlights
Plan highlights
Book your tour. Save an average of $18,473. We'll handle the rest.
We collect exclusive builder offers, book your tours, and support you from start to housewarming.
- Confirmed tours
- Get matched & compare top deals
- Expert help, no pressure
- No added fees
Estimated value based on Jome data, T&C apply
Plan details
- Name:
- Catalina
- Property status:
- Floor plan
- Size:
- 5,213 sqft
- Stories:
- 2
- Beds:
- 5
- Baths:
- 5.5
- Garage spaces:
- 3
Plan features & finishes
- Appliances:
- Sprinkler System
- Garage/Parking:
- GarageAttached GarageCar Charging Stations
- Interior Features:
- Ceiling-HighLow/No VOCWalk-In ClosetFoyerPantryBlindsBay Windows
- Kitchen:
- Water FilterGas Cooktop
- Laundry facilities:
- Utility/Laundry Room
- Property amenities:
- SodBathtub in primaryPatioFireplaceSmart Home SystemPorch
- Rooms:
- KitchenGame RoomOffice/StudyDining RoomFamily RoomPrimary Bedroom Downstairs

Get a consultation with our New Homes Expert
- See how your home builds wealth
- Plan your home-buying roadmap
- Discover hidden gems
Utility information
- Utilities:
- Natural Gas Available, Natural Gas on Property, Air Filter
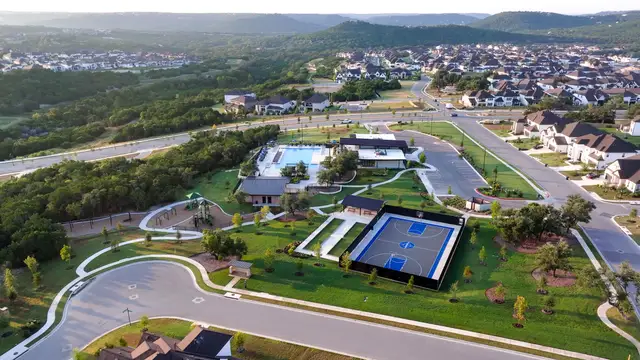
Community details
Travisso Florence Collection at Travisso
by Taylor Morrison, Leander, TX
- 1 home
- 9 plans
- 3,445 - 5,213 sqft
View Travisso Florence Collection details
Community amenities
- Multigenerational Homes Available
Want to know more about what's around here?
The Catalina floor plan is part of Travisso Florence Collection, a new home community by Taylor Morrison, located in Leander, TX. Visit the Travisso Florence Collection community page for full neighborhood insights, including nearby schools, shopping, walk & bike-scores, commuting, air quality & natural hazards.

Homes built from this plan
 More floor plans in Travisso Florence Collection
More floor plans in Travisso Florence Collection

Considering this plan?
Our expert will guide your tour, in-person or virtual
Need more information?
Text or call (888) 486-2818
Financials
Estimated monthly payment
Let us help you find your dream home
How many bedrooms are you looking for?
Similar homes nearby
Recently added communities in this area
Nearby communities in Leander
New homes in nearby cities
More New Homes in Leander, TX
- Jome
- New homes search
- Texas
- Greater Austin Area
- Williamson County
- Leander
- Travisso Florence Collection
- 4920 Carsoli Ln, Leander, TX 78641

